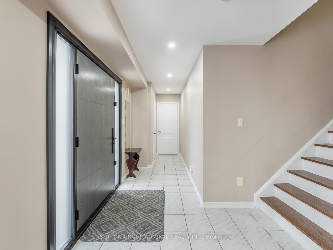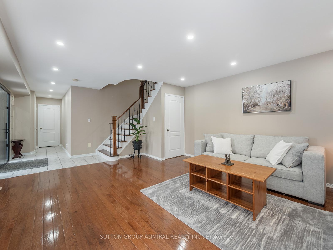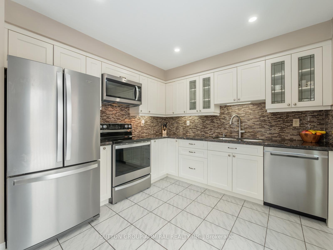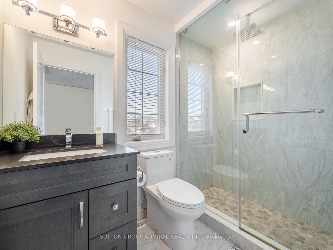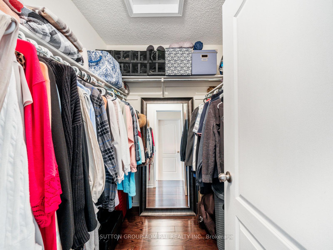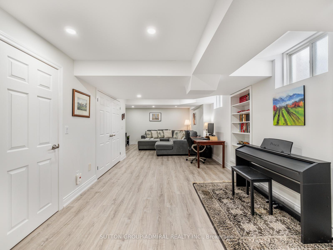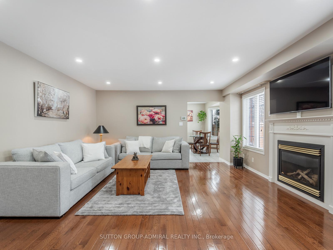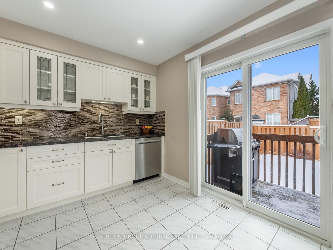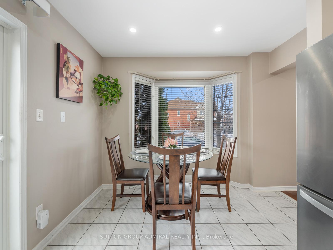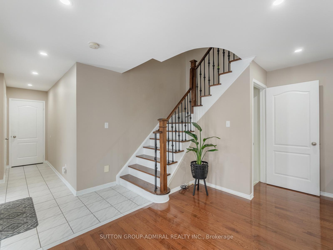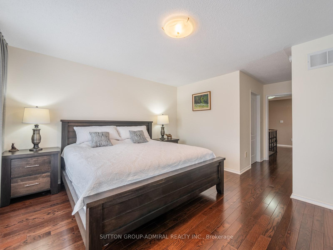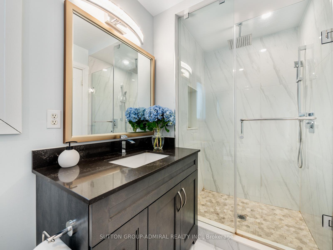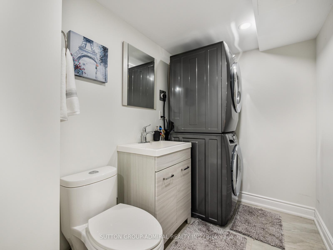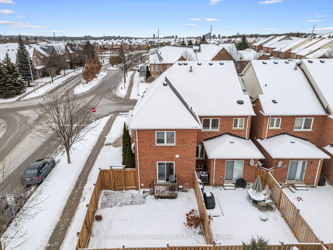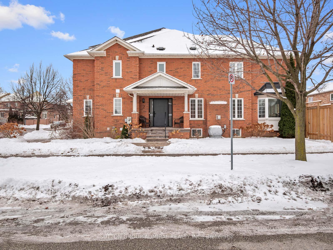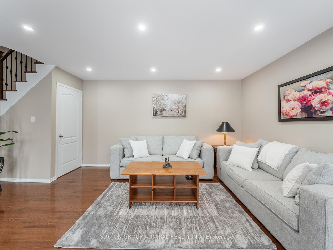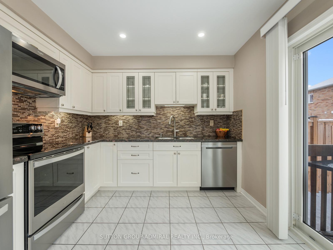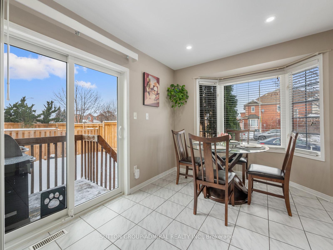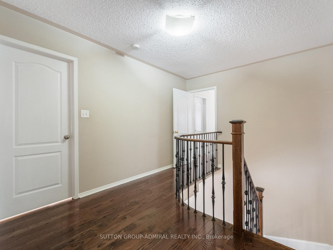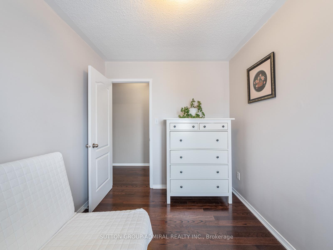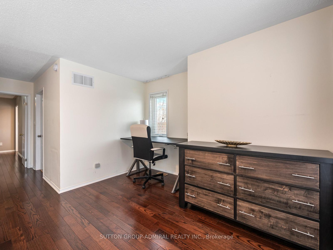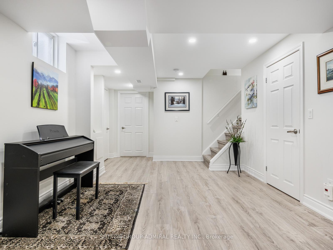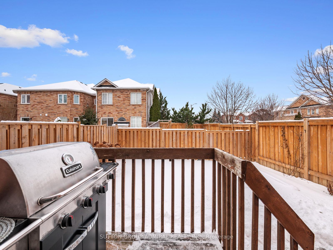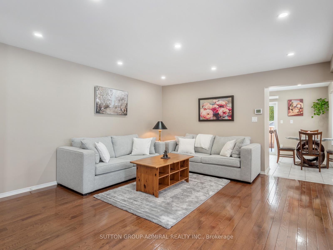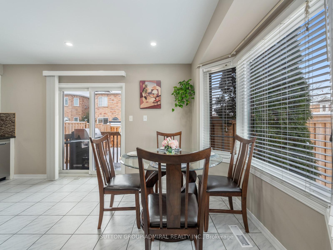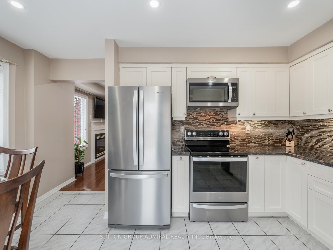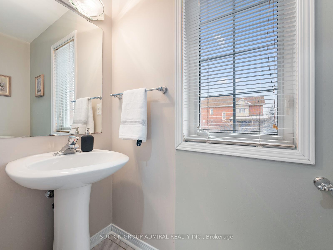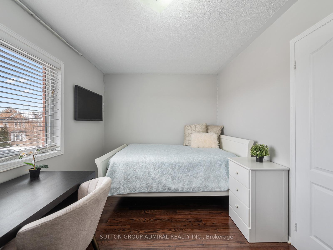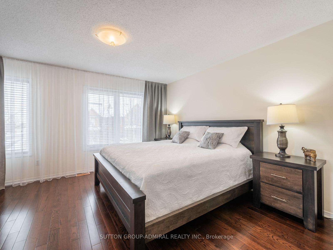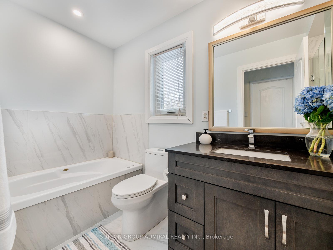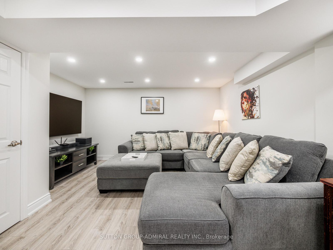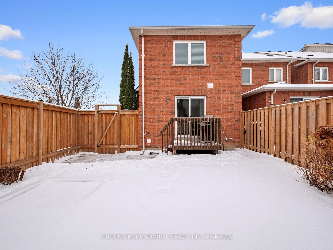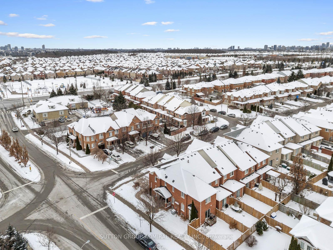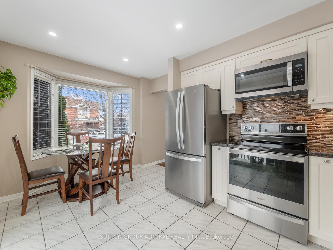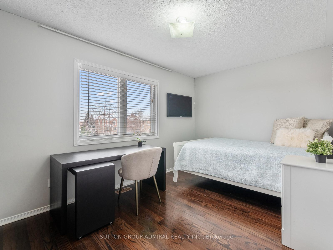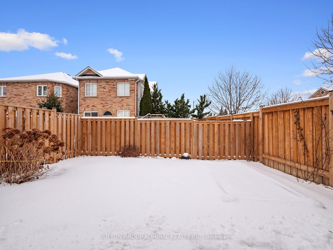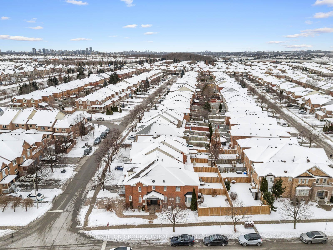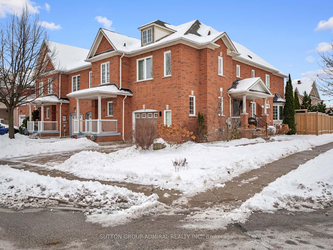$1,189,000
Available - For Sale
Listing ID: N12074031
2 Marathon Aven , Vaughan, L4K 5H1, York
| Meticulously maintained 3-bed, 4-bath family home commands a stunning 37.5-ft landscaped corner lot. Gleaming wood floors, pot lights and natural light flood the open, airy layout, creating an inviting space to live and entertain. Host memorable gatherings in the spacious living/dining room overlooking the front yard, or cook and entertain in the bright, open-concept kitchen upgraded with stainless steel appliances, breakfast area and walk-out to the deck. Step outside to the sunny, west-facing, fenced backyard perfect for relaxing or outdoor fun. Upstairs, the primary bedroom offers a walk-in closet with a 4pc ensuite bathroom featuring a deep jacuzzi tub with 12 jets and separate glass shower. Additional generously sized bedrooms offer plenty of room for work, rest, and storage. The finished basement adds even more appeal, featuring an additional living space to host family game night and a convenient 2-piece bathroom and laundry area, rounding out this fantastic home with a flexible, functional design. **EXTRAS** Other Highlights Incl: S/S Kitchen Appliances (2018), Patterned Concrete Driveway & Walkway, Roof (16), Furnace (17), Staircase W/Iron Pickets. |
| Price | $1,189,000 |
| Taxes: | $4218.59 |
| Occupancy: | Owner |
| Address: | 2 Marathon Aven , Vaughan, L4K 5H1, York |
| Acreage: | < .50 |
| Directions/Cross Streets: | Dufferin St & Rutherford Rd |
| Rooms: | 8 |
| Rooms +: | 1 |
| Bedrooms: | 3 |
| Bedrooms +: | 0 |
| Family Room: | T |
| Basement: | Finished |
| Level/Floor | Room | Length(ft) | Width(ft) | Descriptions | |
| Room 1 | Main | Living Ro | 18.43 | 15.32 | Hardwood Floor, Gas Fireplace, Pot Lights |
| Room 2 | Main | Dining Ro | 18.43 | 15.32 | Hardwood Floor, Combined w/Dining, Overlooks Frontyard |
| Room 3 | Main | Kitchen | 9.97 | 16.17 | Tile Floor, Stainless Steel Appl, W/O To Deck |
| Room 4 | Main | Breakfast | 9.97 | 16.17 | Tile Floor, Combined w/Kitchen, Bay Window |
| Room 5 | Main | Bathroom | 11.22 | 5.28 | Tile Floor, 2 Pc Bath, Pedestal Sink |
| Room 6 | Second | Primary B | 12.96 | 16.53 | Tile Floor, 4 Pc Ensuite, Walk-In Closet(s) |
| Room 7 | Second | Bedroom 2 | 8.95 | 14.66 | Hardwood Floor, Closet, Window |
| Room 8 | Second | Bedroom 3 | 7.84 | 10.96 | Hardwood Floor, Closet, Window |
| Room 9 | Second | Bathroom | 7.87 | 4.92 | Tile Floor, 3 Pc Bath, B/I Vanity |
| Room 10 | Basement | Recreatio | 32.05 | 15.09 | Laminate, Open Concept, Pot Lights |
| Room 11 | Basement | Bathroom | 11.22 | 5.28 | Laminate, 2 Pc Bath, Combined w/Laundry |
| Washroom Type | No. of Pieces | Level |
| Washroom Type 1 | 2 | Main |
| Washroom Type 2 | 3 | Second |
| Washroom Type 3 | 4 | Second |
| Washroom Type 4 | 2 | Basement |
| Washroom Type 5 | 0 |
| Total Area: | 0.00 |
| Property Type: | Att/Row/Townhouse |
| Style: | 2-Storey |
| Exterior: | Brick |
| Garage Type: | Built-In |
| (Parking/)Drive: | Private |
| Drive Parking Spaces: | 2 |
| Park #1 | |
| Parking Type: | Private |
| Park #2 | |
| Parking Type: | Private |
| Pool: | None |
| Approximatly Square Footage: | 1500-2000 |
| Property Features: | Fenced Yard, Library |
| CAC Included: | N |
| Water Included: | N |
| Cabel TV Included: | N |
| Common Elements Included: | N |
| Heat Included: | N |
| Parking Included: | N |
| Condo Tax Included: | N |
| Building Insurance Included: | N |
| Fireplace/Stove: | Y |
| Heat Type: | Forced Air |
| Central Air Conditioning: | Central Air |
| Central Vac: | Y |
| Laundry Level: | Syste |
| Ensuite Laundry: | F |
| Sewers: | Sewer |
$
%
Years
This calculator is for demonstration purposes only. Always consult a professional
financial advisor before making personal financial decisions.
| Although the information displayed is believed to be accurate, no warranties or representations are made of any kind. |
| SUTTON GROUP-ADMIRAL REALTY INC. |
|
|

Marjan Heidarizadeh
Sales Representative
Dir:
416-400-5987
Bus:
905-456-1000
| Virtual Tour | Book Showing | Email a Friend |
Jump To:
At a Glance:
| Type: | Freehold - Att/Row/Townhouse |
| Area: | York |
| Municipality: | Vaughan |
| Neighbourhood: | Patterson |
| Style: | 2-Storey |
| Tax: | $4,218.59 |
| Beds: | 3 |
| Baths: | 4 |
| Fireplace: | Y |
| Pool: | None |
Locatin Map:
Payment Calculator:

