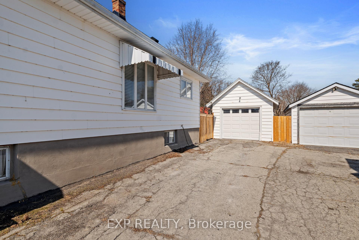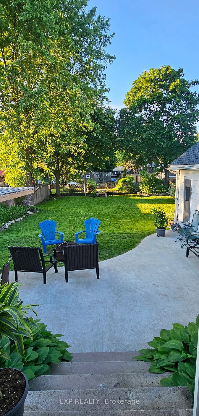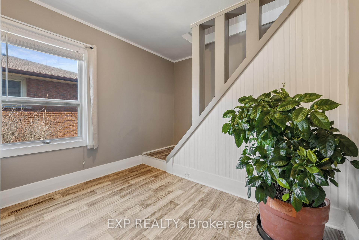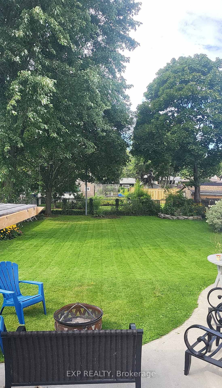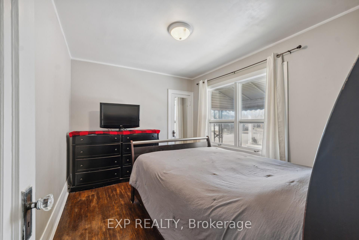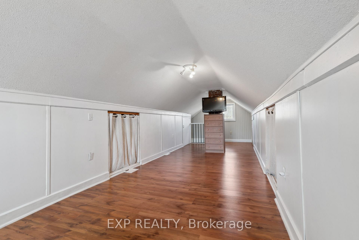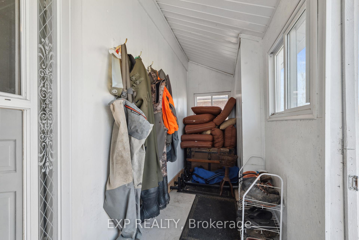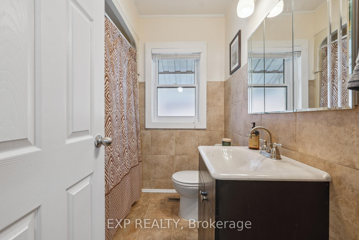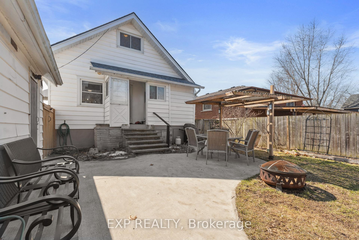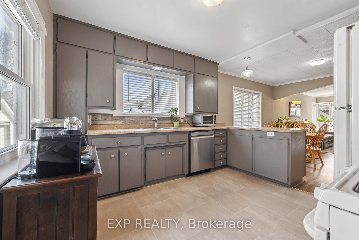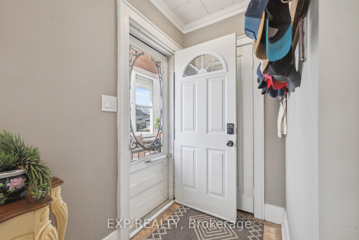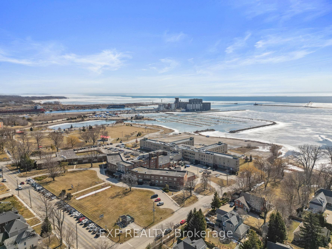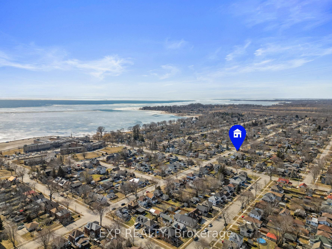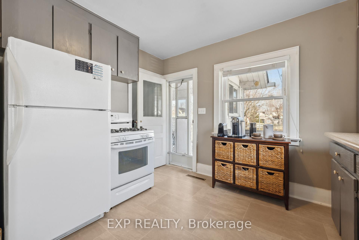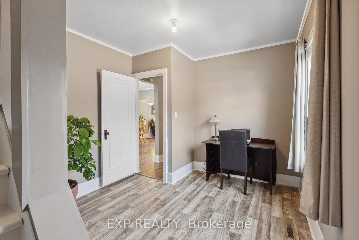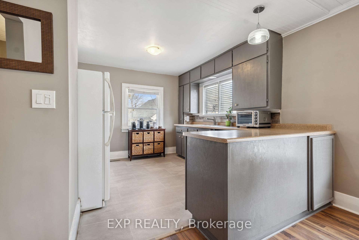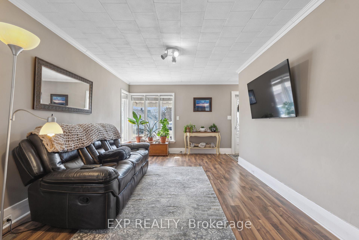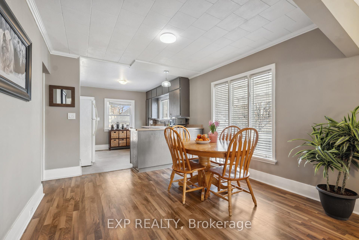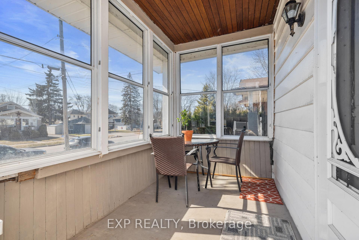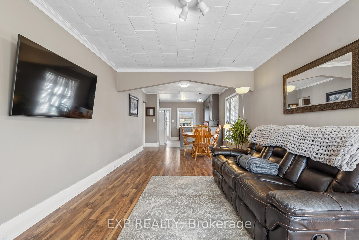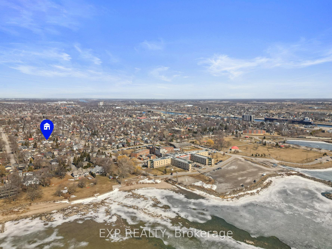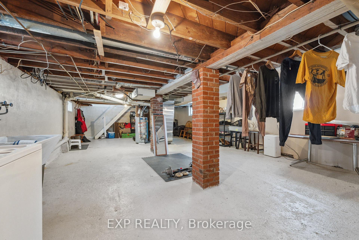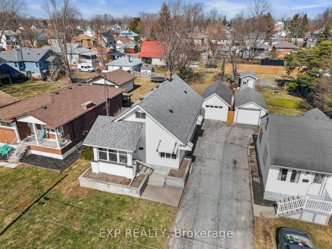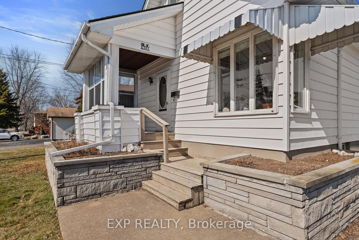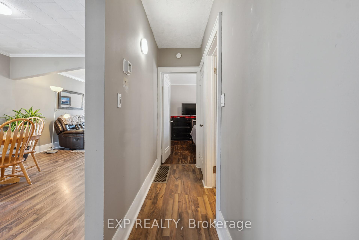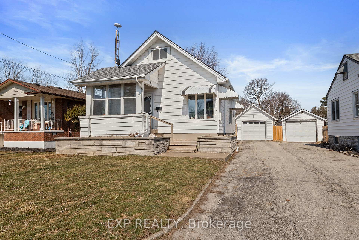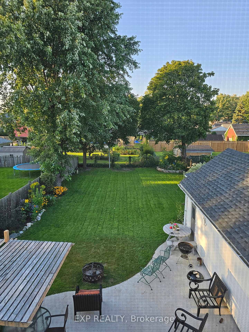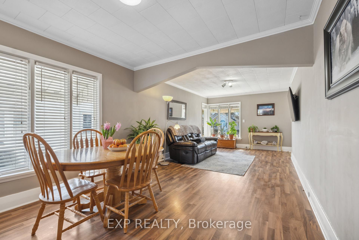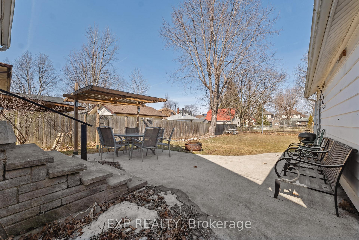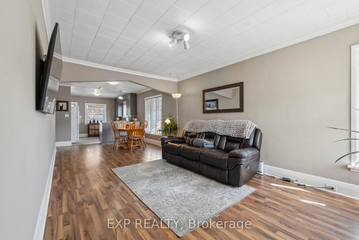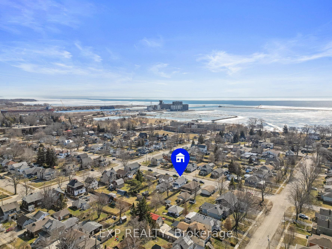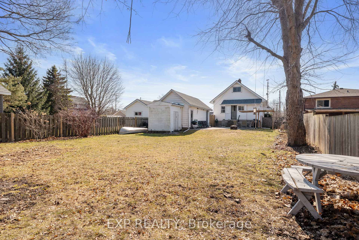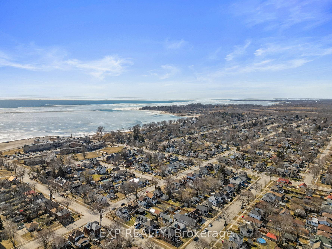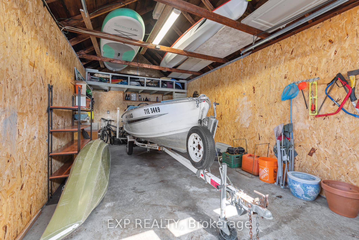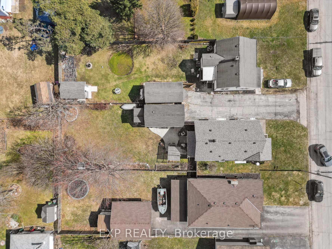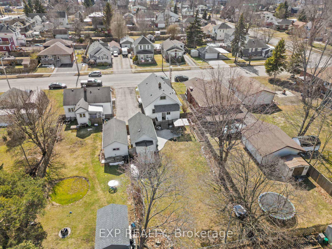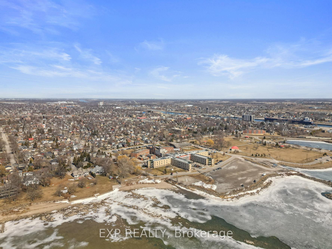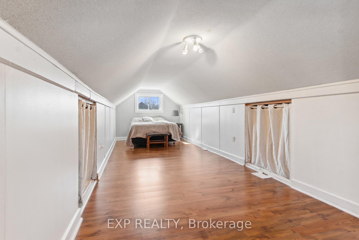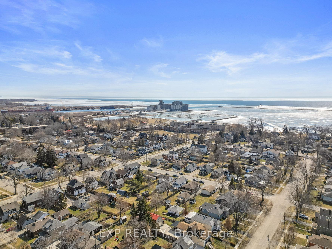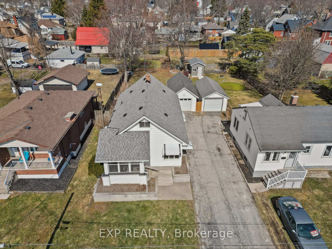$484,900
Available - For Sale
Listing ID: X12074052
303 Ash Stre , Port Colborne, L3K 2X4, Niagara
| Welcome to 303 Ash Street, a charming home nestled in the highly sought-after Sugarloaf neighbourhood of Port Colborne. This delightful 2-bedroom + den, 1-bathroom home offers a comfortable and inviting living space, perfect for first-time buyers, downsizers or investors looking for a property in a prime location. With recent updates, a spacious lot and proximity to some of the areas most beloved amenities, this home is a fantastic opportunity for those seeking both convenience and character. Set on a large lot, this property provides endless possibilities for outdoor enjoyment, whether you dream of a lush garden, an entertainment space or relaxing on a beautiful summer night. Inside the home features a cozy yet functional layout with two spacious bedrooms, an additional den that could be used as a home office or guest room and a bright, welcoming atmosphere throughout. Recent updates include: Roof (2023), Furnace (2022) and A/C (2022) ensuring energy efficiency and comfort year-round. The location of this home is truly unbeatable. Just a short walk to HH Knoll Park, Sugarloaf Marina, Canal Days Festival, Restaurants and so much more! Whether you're looking for a home in a vibrant, walkable neighbourhood, a property with fantastic potential or simply a cozy retreat close to everything Port Colborne has to offer, 303 Ash Street is an opportunity you won't want to miss. Schedule your private showing today! |
| Price | $484,900 |
| Taxes: | $3436.51 |
| Occupancy: | Owner |
| Address: | 303 Ash Stre , Port Colborne, L3K 2X4, Niagara |
| Acreage: | < .50 |
| Directions/Cross Streets: | Clarence St & Steele St |
| Rooms: | 9 |
| Bedrooms: | 2 |
| Bedrooms +: | 0 |
| Family Room: | T |
| Basement: | Full, Unfinished |
| Level/Floor | Room | Length(ft) | Width(ft) | Descriptions | |
| Room 1 | Main | Foyer | 4.26 | 3.48 | |
| Room 2 | Main | Living Ro | 10.76 | 15.55 | |
| Room 3 | Main | Dining Ro | 10.73 | 9.87 | |
| Room 4 | Main | Kitchen | 10.79 | 10.99 | |
| Room 5 | Main | Mud Room | 14.01 | 4.33 | |
| Room 6 | Main | Den | 9.64 | 10.23 | |
| Room 7 | Main | Bathroom | 6.3 | 7.15 | 4 Pc Bath |
| Room 8 | Main | Primary B | 9.64 | 11.74 | |
| Room 9 | Second | Bedroom 2 | 9.05 | 36.77 |
| Washroom Type | No. of Pieces | Level |
| Washroom Type 1 | 4 | Main |
| Washroom Type 2 | 0 | |
| Washroom Type 3 | 0 | |
| Washroom Type 4 | 0 | |
| Washroom Type 5 | 0 |
| Total Area: | 0.00 |
| Property Type: | Detached |
| Style: | 1 1/2 Storey |
| Exterior: | Vinyl Siding |
| Garage Type: | Detached |
| Drive Parking Spaces: | 4 |
| Pool: | None |
| Other Structures: | Shed |
| Approximatly Square Footage: | 1100-1500 |
| Property Features: | Marina, Park |
| CAC Included: | N |
| Water Included: | N |
| Cabel TV Included: | N |
| Common Elements Included: | N |
| Heat Included: | N |
| Parking Included: | N |
| Condo Tax Included: | N |
| Building Insurance Included: | N |
| Fireplace/Stove: | N |
| Heat Type: | Forced Air |
| Central Air Conditioning: | Central Air |
| Central Vac: | N |
| Laundry Level: | Syste |
| Ensuite Laundry: | F |
| Sewers: | Sewer |
$
%
Years
This calculator is for demonstration purposes only. Always consult a professional
financial advisor before making personal financial decisions.
| Although the information displayed is believed to be accurate, no warranties or representations are made of any kind. |
| EXP REALTY |
|
|

Marjan Heidarizadeh
Sales Representative
Dir:
416-400-5987
Bus:
905-456-1000
| Book Showing | Email a Friend |
Jump To:
At a Glance:
| Type: | Freehold - Detached |
| Area: | Niagara |
| Municipality: | Port Colborne |
| Neighbourhood: | 878 - Sugarloaf |
| Style: | 1 1/2 Storey |
| Tax: | $3,436.51 |
| Beds: | 2 |
| Baths: | 1 |
| Fireplace: | N |
| Pool: | None |
Locatin Map:
Payment Calculator:

