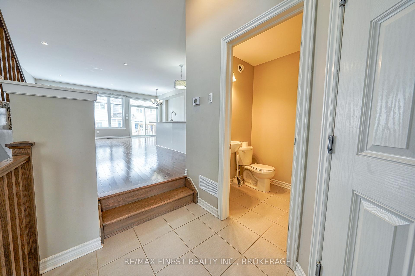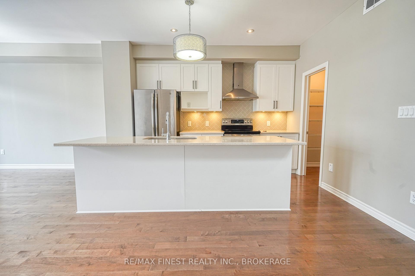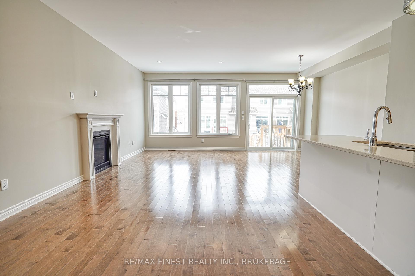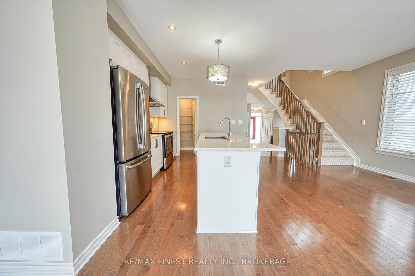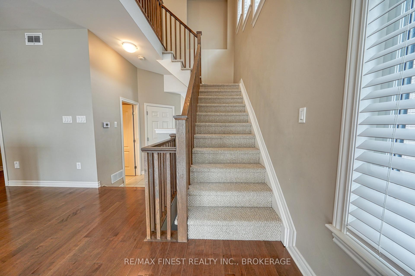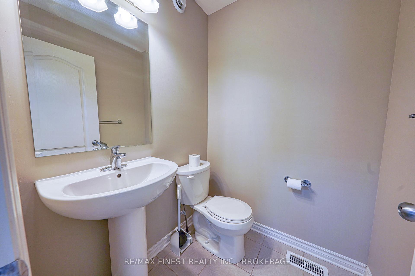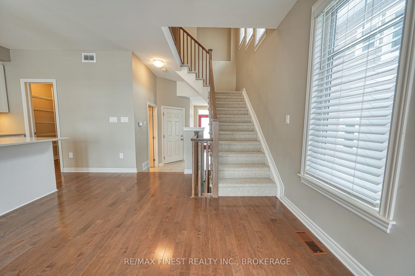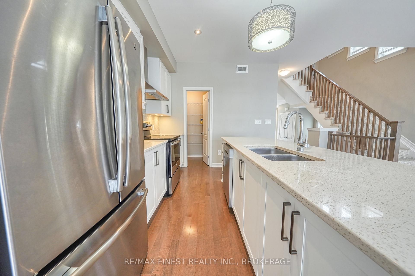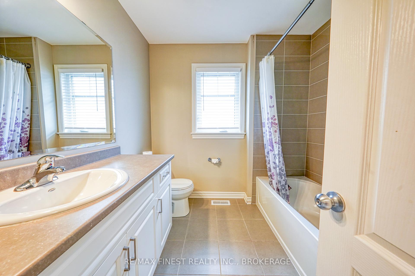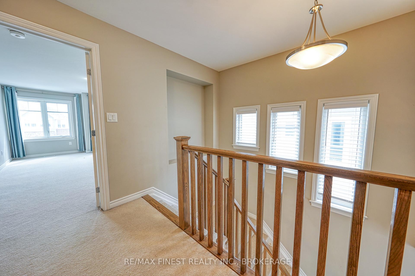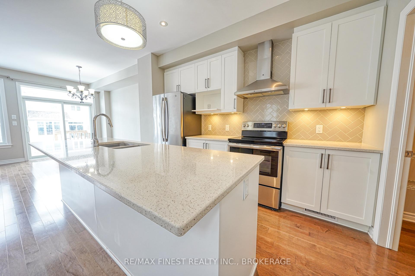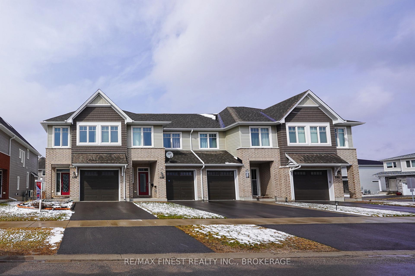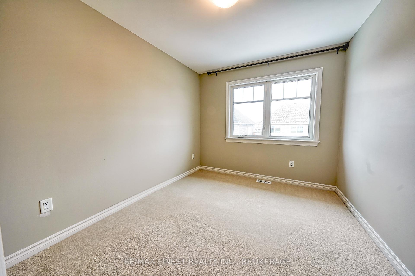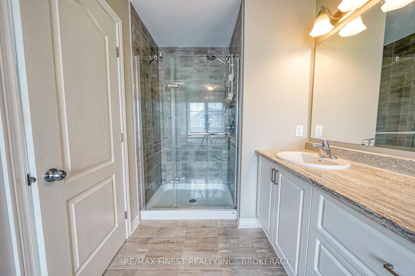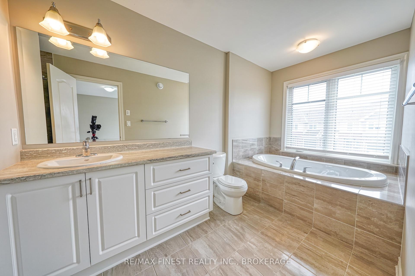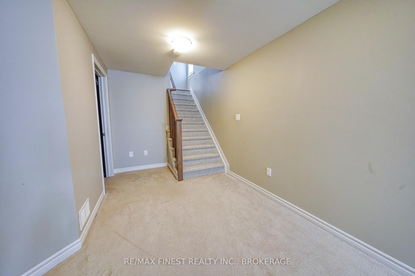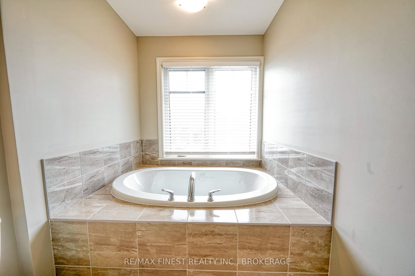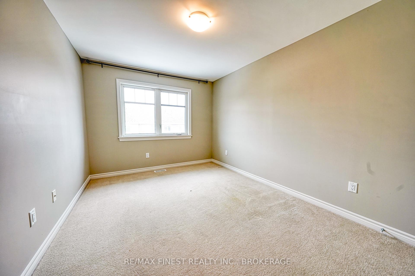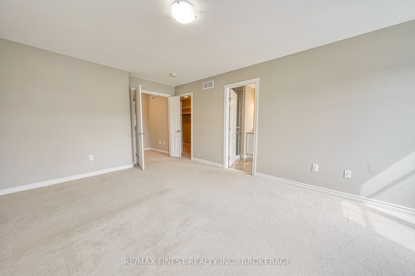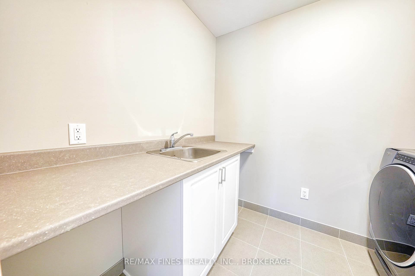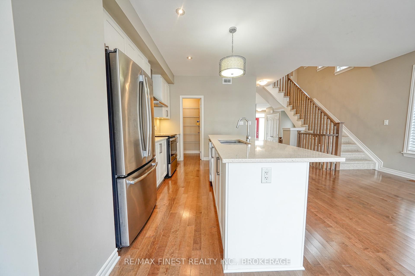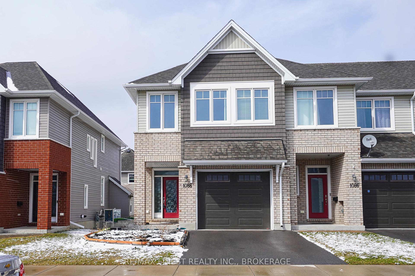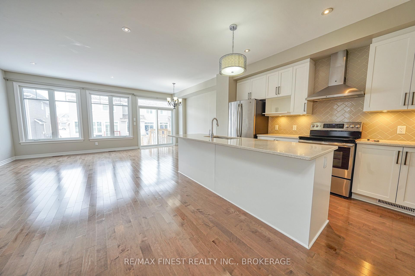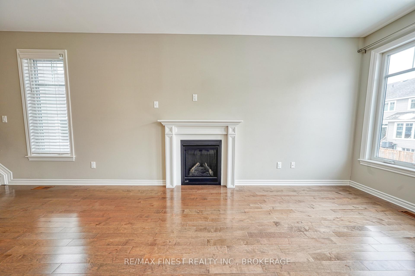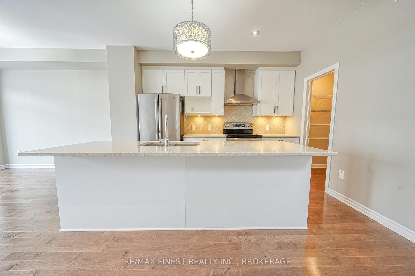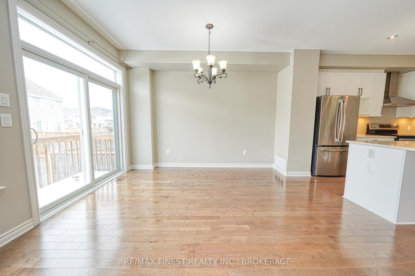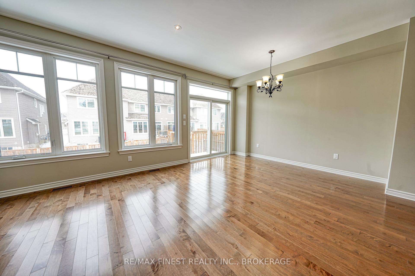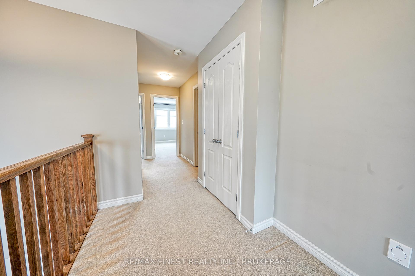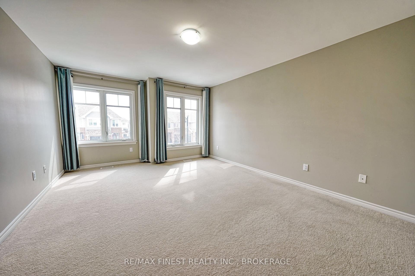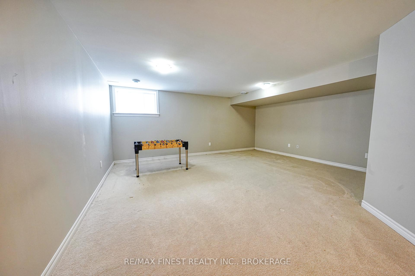$634,900
Available - For Sale
Listing ID: X12074063
1088 Horizon Driv North , Kingston, K7P 0M4, Frontenac
| Step into this stunning end-unit townhome, boasting over 1,700 sq. ft. of elegantly designed above-grade living space, plus a fully finished basement rec room perfect for entertaining or unwinding. This bright and airy home features 3 generously sized bedrooms and 2.5 stylish bathrooms, all encompassed by an inviting open-concept layout that will keep your family close together. Your culinary adventures await in the chef's dream kitchen, complete with large Island, breakfast bar, with gleaming stone countertops, an abundance of cabinetry, and a convenient walk-in pantry. Stainless steel appliances elevate your cooking experience, making this space ideal for both intimate family meals and lively gatherings with friends. The cozy living room, highlighted by a charming gas fireplace, flows seamlessly through patio doors to a beautifully maintained backyard your own personal oasis for outdoor relaxation and entertaining. Upstairs you will find the luxurious primary bedroom, featuring a spacious walk-in closet and an impressive 4-piece ensuite with both a soaking tub and a separate shower, providing a perfect retreat after a long day. Two additional well-appointed bedrooms, a second full bathroom, and a thoughtfully placed laundry room complete the upper level. Nestled in a friendly, family-oriented neighborhood, this home is just moments away from schools, parks, and all your essential amenities. Dont let this extraordinary opportunity slip away schedule your private viewing today and imagine your new life in this beautifully crafted townhome! |
| Price | $634,900 |
| Taxes: | $4961.88 |
| Assessment Year: | 2024 |
| Occupancy: | Vacant |
| Address: | 1088 Horizon Driv North , Kingston, K7P 0M4, Frontenac |
| Acreage: | < .50 |
| Directions/Cross Streets: | Horizon Dr |
| Rooms: | 11 |
| Rooms +: | 2 |
| Bedrooms: | 3 |
| Bedrooms +: | 0 |
| Family Room: | T |
| Basement: | Finished, Walk-Out |
| Level/Floor | Room | Length(ft) | Width(ft) | Descriptions | |
| Room 1 | Main | Foyer | 8.53 | 6 | Ceramic Floor, Access To Garage |
| Room 2 | Main | Kitchen | 13.22 | 8.53 | Centre Island, Pantry |
| Room 3 | Main | Living Ro | 25.03 | 11.02 | Fireplace, Hardwood Floor |
| Room 4 | Main | Breakfast | 7.38 | 12.3 | Combined w/Living, Open Concept |
| Room 5 | Upper | Primary B | 17.65 | 12.53 | Walk-In Closet(s), 4 Pc Ensuite |
| Room 6 | Upper | Bedroom 2 | 13.32 | 9.02 | |
| Room 7 | Upper | Bedroom 3 | 13.71 | 9.74 | |
| Room 8 | Upper | Laundry | 9.18 | 6.3 | |
| Room 9 | Lower | Recreatio | 21.02 | 18.01 | |
| Room 10 | Lower | Utility R | 11.02 | 11.02 | |
| Room 11 | Main | Bathroom | 4.79 | 5.12 | |
| Room 12 | Upper | Bathroom | 6.26 | 15.22 | |
| Room 13 | Upper | Bathroom | 7.97 | 7.71 |
| Washroom Type | No. of Pieces | Level |
| Washroom Type 1 | 4 | Second |
| Washroom Type 2 | 4 | Second |
| Washroom Type 3 | 2 | Main |
| Washroom Type 4 | 0 | |
| Washroom Type 5 | 0 |
| Total Area: | 0.00 |
| Approximatly Age: | 6-15 |
| Property Type: | Att/Row/Townhouse |
| Style: | 2-Storey |
| Exterior: | Brick Front, Vinyl Siding |
| Garage Type: | Attached |
| (Parking/)Drive: | Front Yard |
| Drive Parking Spaces: | 1 |
| Park #1 | |
| Parking Type: | Front Yard |
| Park #2 | |
| Parking Type: | Front Yard |
| Park #3 | |
| Parking Type: | Inside Ent |
| Pool: | None |
| Other Structures: | Fence - Partia |
| Approximatly Age: | 6-15 |
| Approximatly Square Footage: | 1500-2000 |
| Property Features: | Fenced Yard, Public Transit |
| CAC Included: | N |
| Water Included: | N |
| Cabel TV Included: | N |
| Common Elements Included: | N |
| Heat Included: | N |
| Parking Included: | N |
| Condo Tax Included: | N |
| Building Insurance Included: | N |
| Fireplace/Stove: | Y |
| Heat Type: | Forced Air |
| Central Air Conditioning: | Central Air |
| Central Vac: | N |
| Laundry Level: | Syste |
| Ensuite Laundry: | F |
| Sewers: | Sewer |
| Utilities-Cable: | Y |
| Utilities-Hydro: | Y |
$
%
Years
This calculator is for demonstration purposes only. Always consult a professional
financial advisor before making personal financial decisions.
| Although the information displayed is believed to be accurate, no warranties or representations are made of any kind. |
| RE/MAX FINEST REALTY INC., BROKERAGE |
|
|

Marjan Heidarizadeh
Sales Representative
Dir:
416-400-5987
Bus:
905-456-1000
| Book Showing | Email a Friend |
Jump To:
At a Glance:
| Type: | Freehold - Att/Row/Townhouse |
| Area: | Frontenac |
| Municipality: | Kingston |
| Neighbourhood: | 42 - City Northwest |
| Style: | 2-Storey |
| Approximate Age: | 6-15 |
| Tax: | $4,961.88 |
| Beds: | 3 |
| Baths: | 3 |
| Fireplace: | Y |
| Pool: | None |
Locatin Map:
Payment Calculator:

