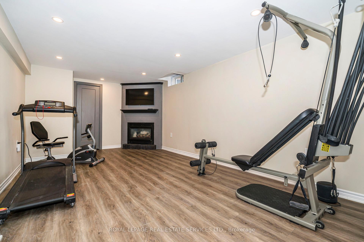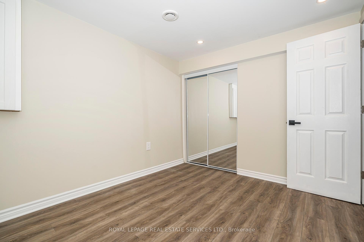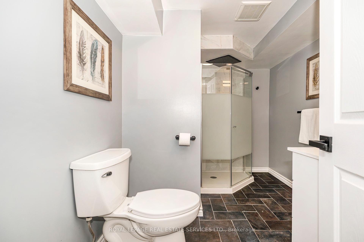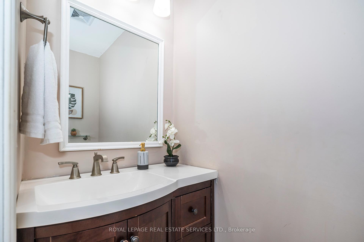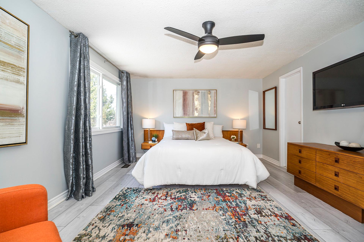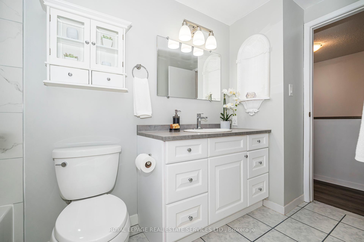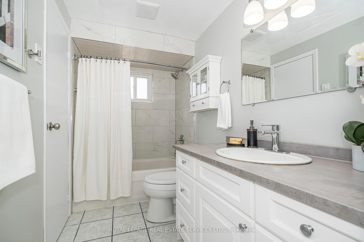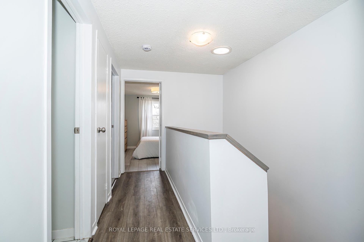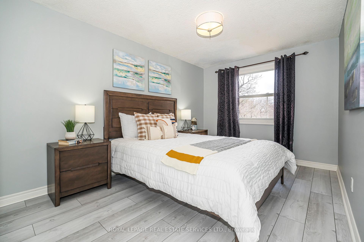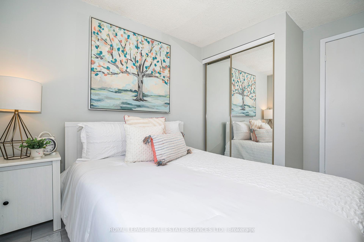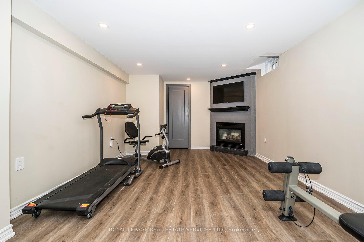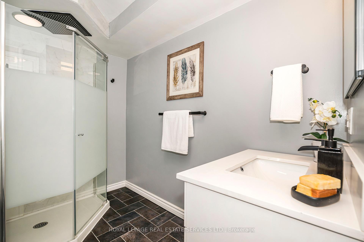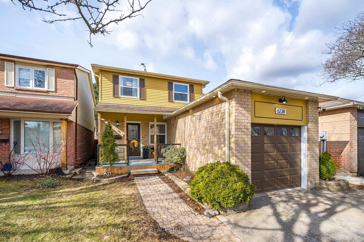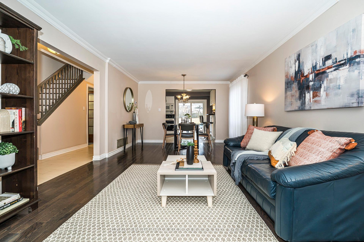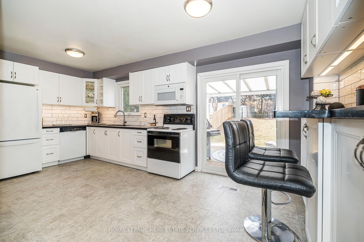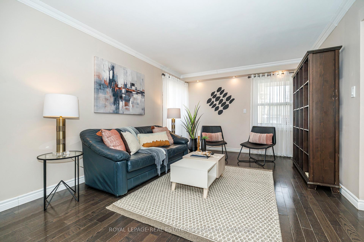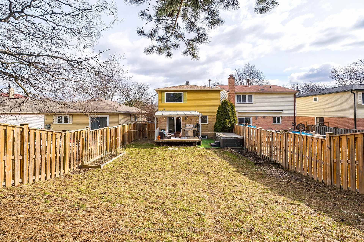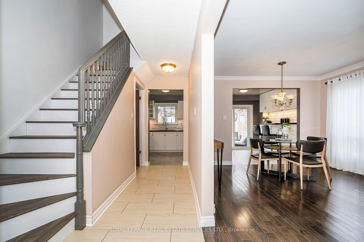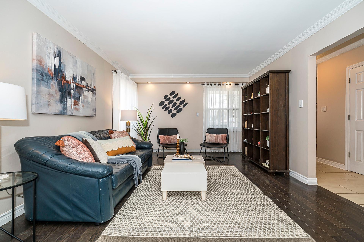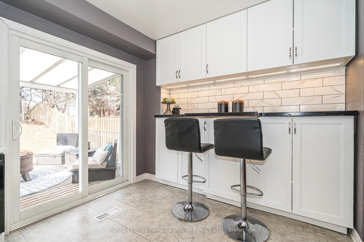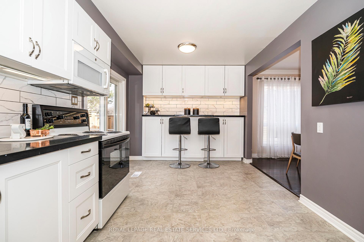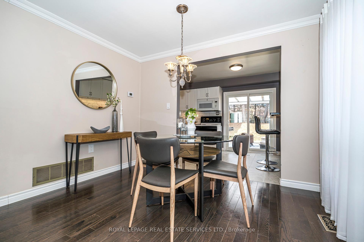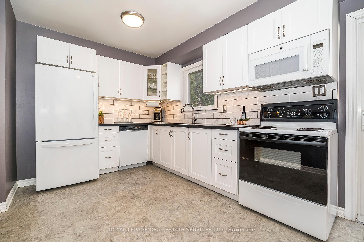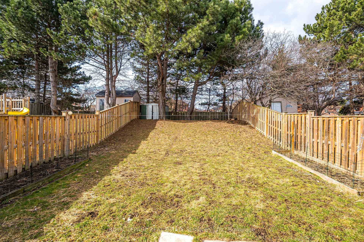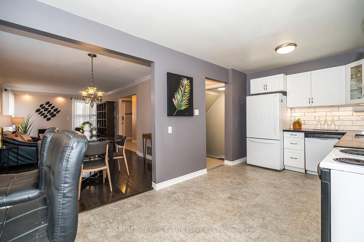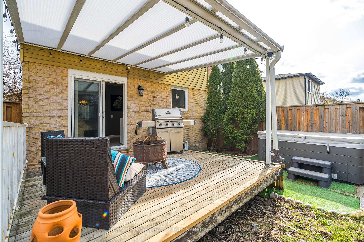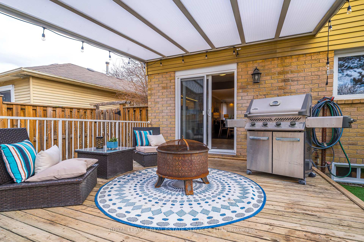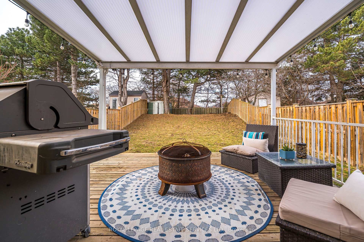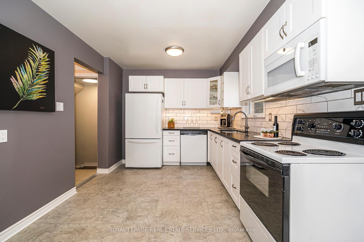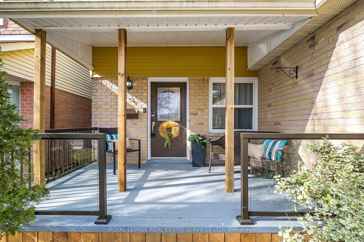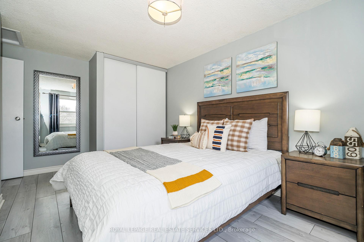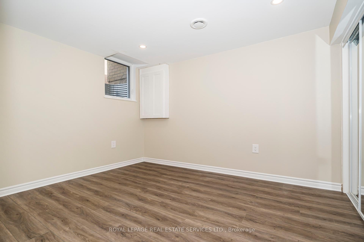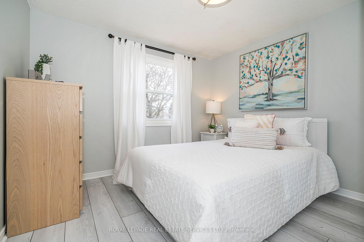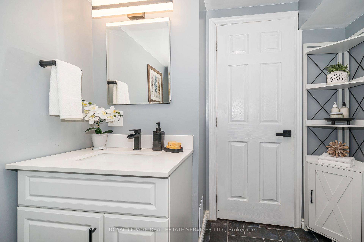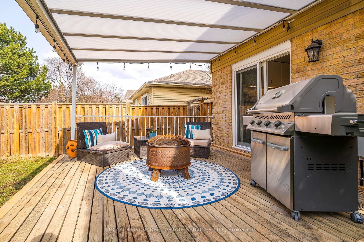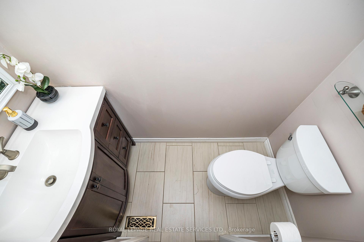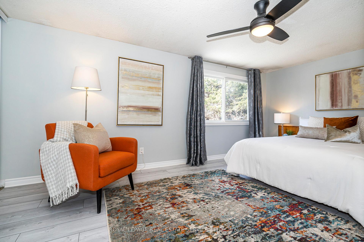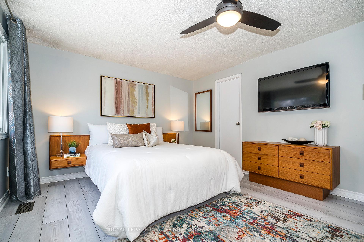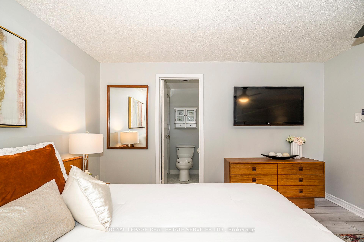$1,029,000
Available - For Sale
Listing ID: W12074071
6238 Kindree Circ , Mississauga, L5N 3C2, Peel
| Pride of ownership is evident in this lovely 3+1 bedroom, 2-1/2 bathroom detached home, enjoyed by the same family for 30 years. Sparkling clean, carpet free & move-in ready! Main floor features hardwood floors & pot lights in living & dining room, 2pc powder room, renovated eat-in kitchen with quartz counters, breakfast bar, custom cabinetry & walk out to deck & hot tub. Three spacious bedrooms include primary bedroom with wall-to-wall closets and semi ensuite bathroom. Recent renovations include upstairs bathroom, new flooring in upper hall, both staircases & basement, new 3pc bath downstairs + bedroom with egress window. Big, fully fenced backyard perfect for kids & pets. Amazing location on family-friendly street close to public transit, 407/403/401 highways and less than 10 minutes to Meadowvale Town Centre, Meadowvale Theatre, Meadowvale Community Centre (arena, indoor pool, fitness & library) and Lake Aquitaine Park. |
| Price | $1,029,000 |
| Taxes: | $4761.64 |
| Occupancy: | Owner |
| Address: | 6238 Kindree Circ , Mississauga, L5N 3C2, Peel |
| Directions/Cross Streets: | Tenth Line & Britannia |
| Rooms: | 7 |
| Rooms +: | 5 |
| Bedrooms: | 3 |
| Bedrooms +: | 1 |
| Family Room: | F |
| Basement: | Finished, Full |
| Level/Floor | Room | Length(ft) | Width(ft) | Descriptions | |
| Room 1 | Ground | Foyer | 22.5 | 4 | 2 Pc Bath |
| Room 2 | Ground | Living Ro | 11.41 | 10.99 | Hardwood Floor, Overlooks Dining |
| Room 3 | Ground | Dining Ro | 10.99 | 10.99 | Hardwood Floor, Overlooks Living |
| Room 4 | Ground | Kitchen | 18.5 | 8.66 | Eat-in Kitchen, W/O To Deck, Breakfast Bar |
| Room 5 | Second | Primary B | 17.74 | 11.84 | Semi Ensuite, Large Closet, W/W Closet |
| Room 6 | Second | Bedroom 2 | 14.99 | 9.15 | Double Closet, Laminate |
| Room 7 | Second | Bedroom 3 | 10.82 | 10 | Double Closet, Laminate |
| Room 8 | Basement | Bedroom 4 | 10.66 | 8.99 | Window, Vinyl Floor |
| Room 9 | Basement | Recreatio | 19.25 | 10.66 | Gas Fireplace, Window, Vinyl Floor |
| Room 10 | Basement | Utility R | 7.25 | 6.99 | |
| Room 11 | Basement | Laundry | 10.59 | 5.67 | Above Grade Window, Laundry Sink |
| Room 12 | Basement | Other | 8 | 2.76 |
| Washroom Type | No. of Pieces | Level |
| Washroom Type 1 | 4 | Second |
| Washroom Type 2 | 2 | Ground |
| Washroom Type 3 | 3 | Basement |
| Washroom Type 4 | 0 | |
| Washroom Type 5 | 0 |
| Total Area: | 0.00 |
| Property Type: | Detached |
| Style: | 2-Storey |
| Exterior: | Brick |
| Garage Type: | Attached |
| (Parking/)Drive: | Private |
| Drive Parking Spaces: | 2 |
| Park #1 | |
| Parking Type: | Private |
| Park #2 | |
| Parking Type: | Private |
| Pool: | None |
| Other Structures: | Garden Shed |
| Approximatly Square Footage: | 1100-1500 |
| Property Features: | Arts Centre, Fenced Yard |
| CAC Included: | N |
| Water Included: | N |
| Cabel TV Included: | N |
| Common Elements Included: | N |
| Heat Included: | N |
| Parking Included: | N |
| Condo Tax Included: | N |
| Building Insurance Included: | N |
| Fireplace/Stove: | Y |
| Heat Type: | Forced Air |
| Central Air Conditioning: | Central Air |
| Central Vac: | N |
| Laundry Level: | Syste |
| Ensuite Laundry: | F |
| Sewers: | Sewer |
$
%
Years
This calculator is for demonstration purposes only. Always consult a professional
financial advisor before making personal financial decisions.
| Although the information displayed is believed to be accurate, no warranties or representations are made of any kind. |
| ROYAL LEPAGE REAL ESTATE SERVICES LTD. |
|
|

Marjan Heidarizadeh
Sales Representative
Dir:
416-400-5987
Bus:
905-456-1000
| Virtual Tour | Book Showing | Email a Friend |
Jump To:
At a Glance:
| Type: | Freehold - Detached |
| Area: | Peel |
| Municipality: | Mississauga |
| Neighbourhood: | Meadowvale |
| Style: | 2-Storey |
| Tax: | $4,761.64 |
| Beds: | 3+1 |
| Baths: | 3 |
| Fireplace: | Y |
| Pool: | None |
Locatin Map:
Payment Calculator:

