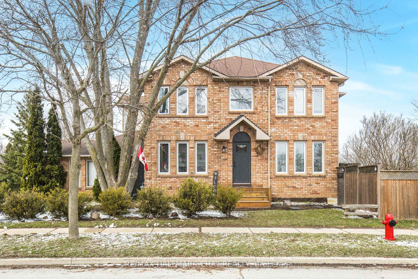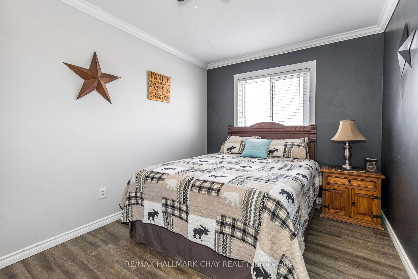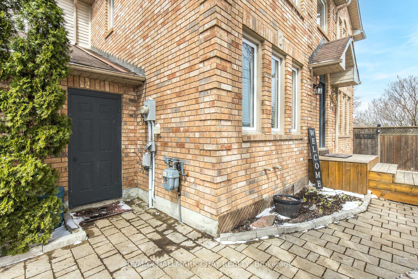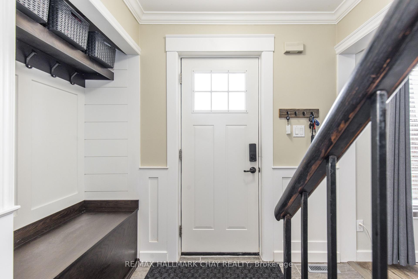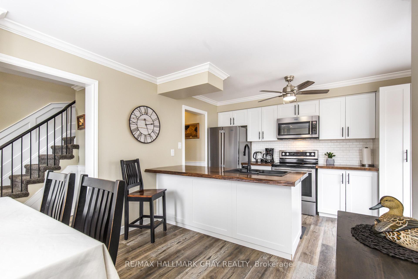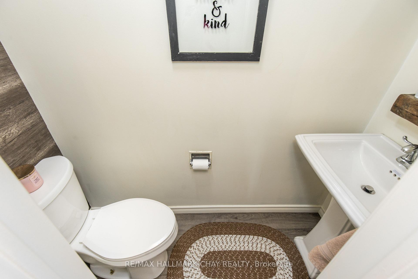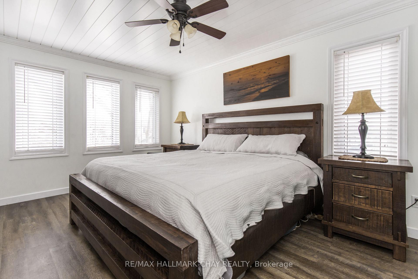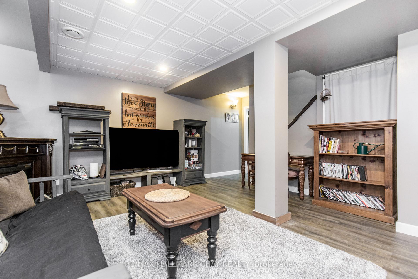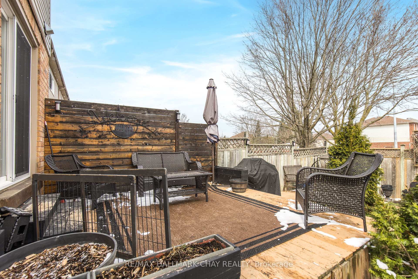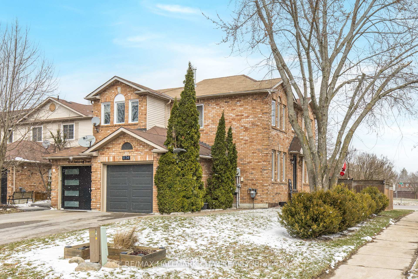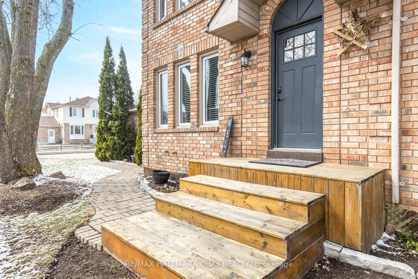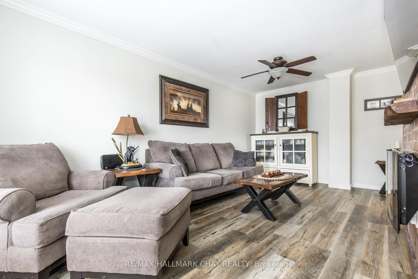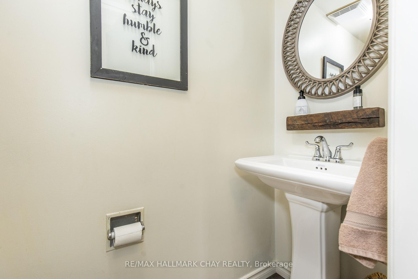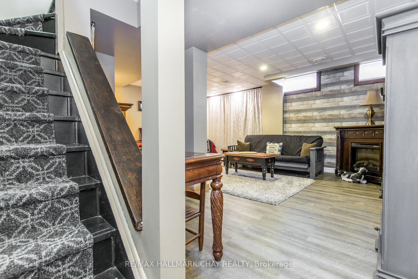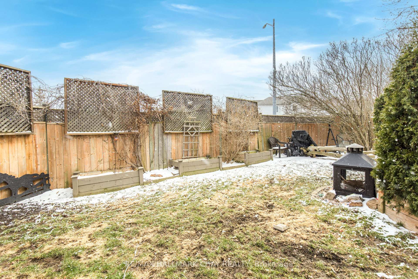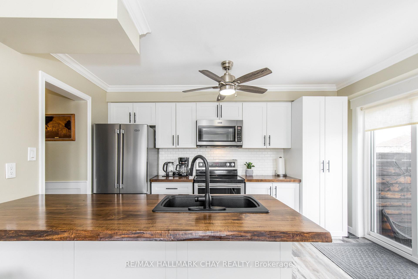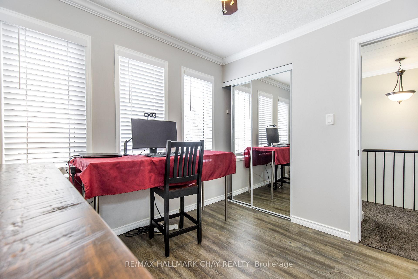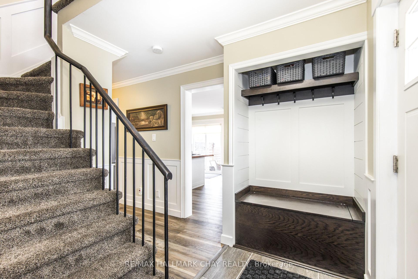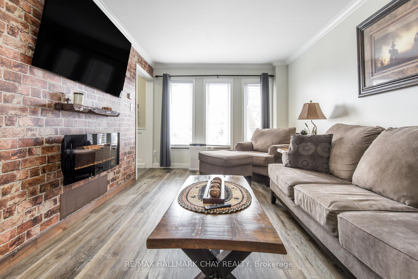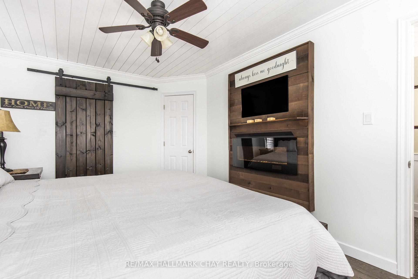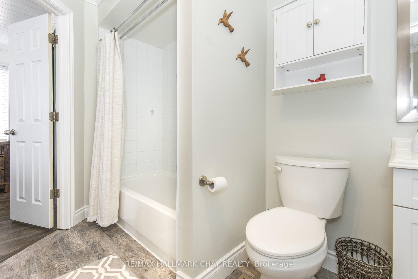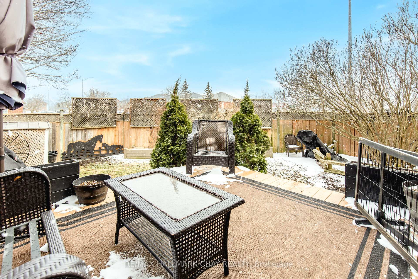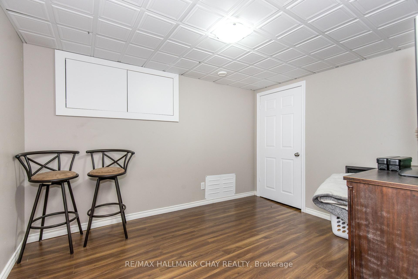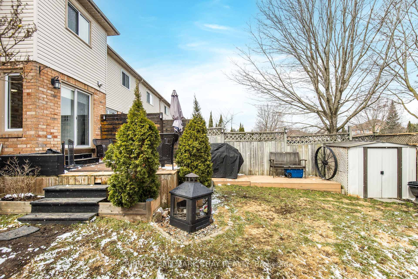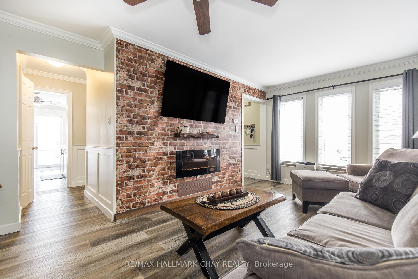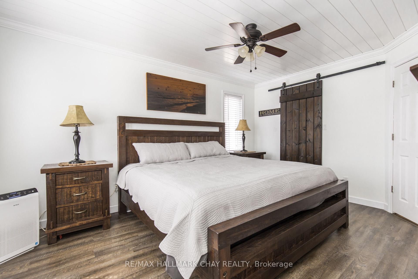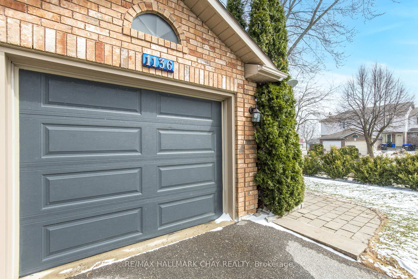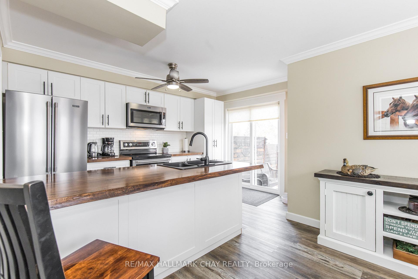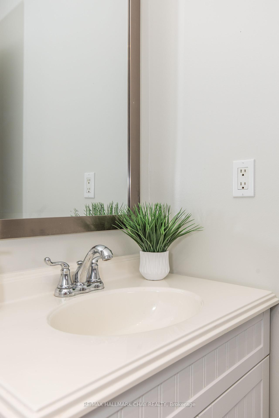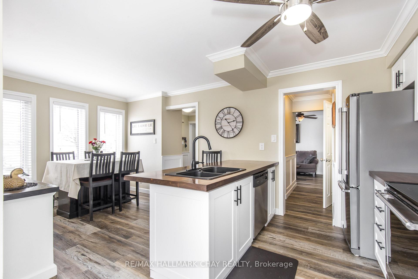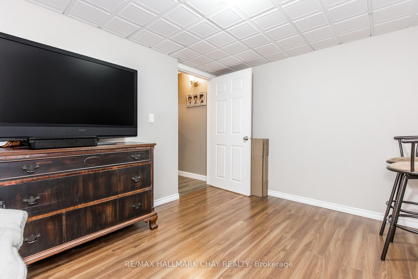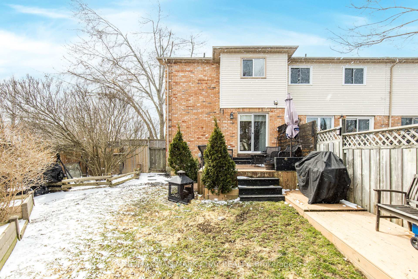$714,500
Available - For Sale
Listing ID: N12073857
1136 Inniswood Stre , Innisfil, L9S 1Y1, Simcoe
| Welcome to this rare, stunning and exceptionally well kept end unit townhome that has been fully renovated head to toe in the sought after Alcona area minutes from the lake! Boasting 3 Bedrooms + 1 den that can be used as a 4th bedroom with a finished basement and 3 total bathrooms. Double sized lot that has been meticulously cared for that gardeners will love. Plenty of space, windows and lights being the end unit. 1800 sq ft approximately. Upgrades include: new window (2020), furnace/AC (2015), Roof (2022), new interior doors (2024), new garage door (2022), S/S appliances (2022), interlock walkway (2019), newer vinyl plank, laminate and carpet (2022), updated kitchen and bathrooms (2021-2025), Basement (2017), crown molding and ceiling upgrade (2023). Located very close to Lake Simcoe Waterfront, Innisfil Beach Park, Innisfil recreation complex, Big Cedar Golf & Country Club, Costco & Walmart Super Centres, Go train Barrie South & highway 400. |
| Price | $714,500 |
| Taxes: | $3061.00 |
| Assessment Year: | 2025 |
| Occupancy: | Owner |
| Address: | 1136 Inniswood Stre , Innisfil, L9S 1Y1, Simcoe |
| Directions/Cross Streets: | Jans Blvd & Innisfil Beach Rd |
| Rooms: | 10 |
| Bedrooms: | 3 |
| Bedrooms +: | 0 |
| Family Room: | F |
| Basement: | Finished |
| Level/Floor | Room | Length(ft) | Width(ft) | Descriptions | |
| Room 1 | Main | Kitchen | 12.99 | 7.87 | |
| Room 2 | Main | Living Ro | 18.2 | 9.02 | |
| Room 3 | Main | Bathroom | 6.23 | 3.02 | 2 Pc Bath |
| Room 4 | Upper | Bathroom | 7.22 | 4.59 | 4 Pc Bath |
| Room 5 | Upper | Bathroom | 6.23 | 3.02 | 2 Pc Bath |
| Room 6 | Upper | Primary B | 13.78 | 8.99 | |
| Room 7 | Upper | Bedroom | 13.78 | 9.48 | |
| Room 8 | Main | Dining Ro | 10.69 | 9.18 |
| Washroom Type | No. of Pieces | Level |
| Washroom Type 1 | 4 | |
| Washroom Type 2 | 2 | |
| Washroom Type 3 | 2 | |
| Washroom Type 4 | 0 | |
| Washroom Type 5 | 0 | |
| Washroom Type 6 | 4 | |
| Washroom Type 7 | 2 | |
| Washroom Type 8 | 2 | |
| Washroom Type 9 | 0 | |
| Washroom Type 10 | 0 |
| Total Area: | 0.00 |
| Property Type: | Att/Row/Townhouse |
| Style: | 2-Storey |
| Exterior: | Brick |
| Garage Type: | Attached |
| (Parking/)Drive: | Private |
| Drive Parking Spaces: | 2 |
| Park #1 | |
| Parking Type: | Private |
| Park #2 | |
| Parking Type: | Private |
| Pool: | None |
| Approximatly Square Footage: | 1100-1500 |
| CAC Included: | N |
| Water Included: | N |
| Cabel TV Included: | N |
| Common Elements Included: | N |
| Heat Included: | N |
| Parking Included: | N |
| Condo Tax Included: | N |
| Building Insurance Included: | N |
| Fireplace/Stove: | N |
| Heat Type: | Forced Air |
| Central Air Conditioning: | Central Air |
| Central Vac: | N |
| Laundry Level: | Syste |
| Ensuite Laundry: | F |
| Sewers: | Sewer |
$
%
Years
This calculator is for demonstration purposes only. Always consult a professional
financial advisor before making personal financial decisions.
| Although the information displayed is believed to be accurate, no warranties or representations are made of any kind. |
| RE/MAX HALLMARK CHAY REALTY |
|
|

Marjan Heidarizadeh
Sales Representative
Dir:
416-400-5987
Bus:
905-456-1000
| Virtual Tour | Book Showing | Email a Friend |
Jump To:
At a Glance:
| Type: | Freehold - Att/Row/Townhouse |
| Area: | Simcoe |
| Municipality: | Innisfil |
| Neighbourhood: | Alcona |
| Style: | 2-Storey |
| Tax: | $3,061 |
| Beds: | 3 |
| Baths: | 3 |
| Fireplace: | N |
| Pool: | None |
Locatin Map:
Payment Calculator:

