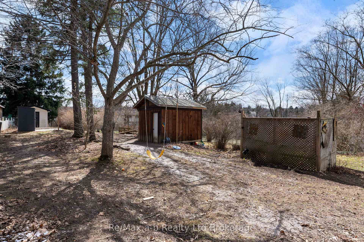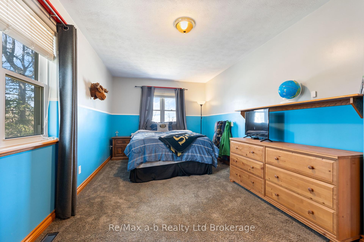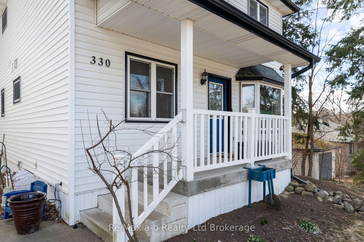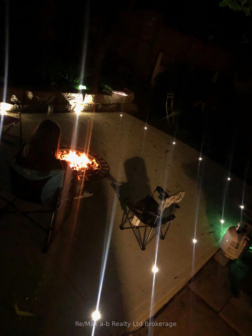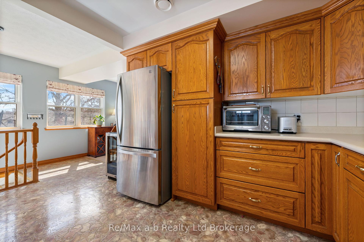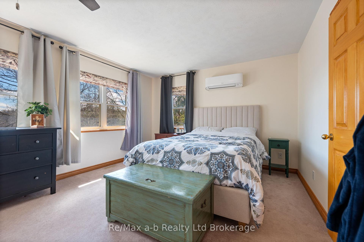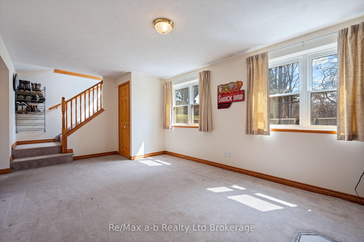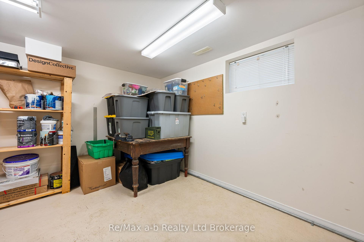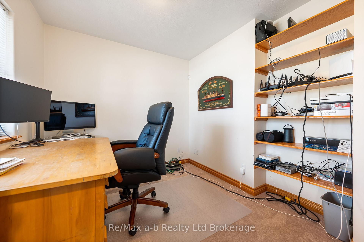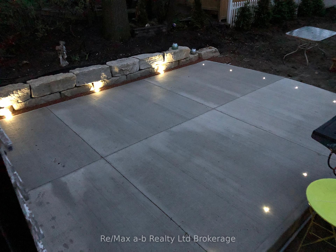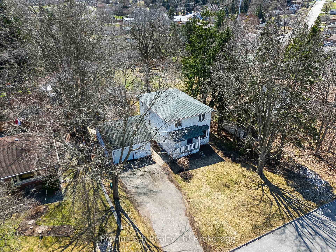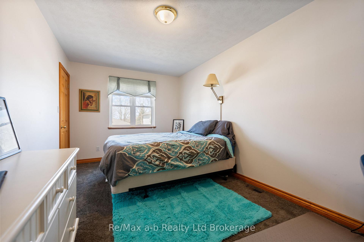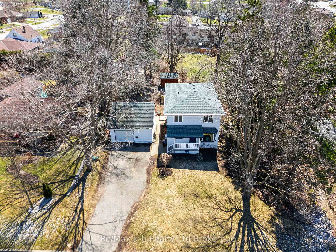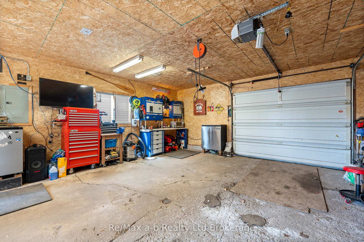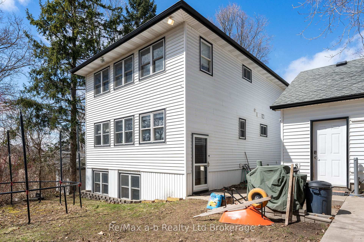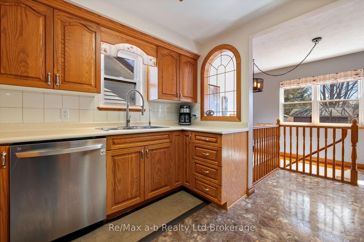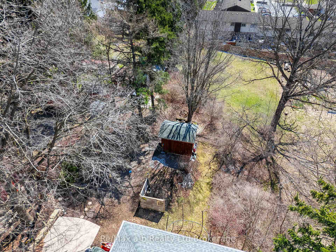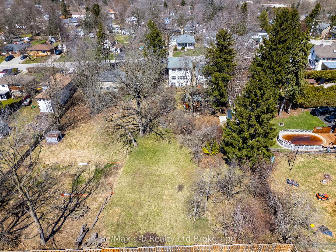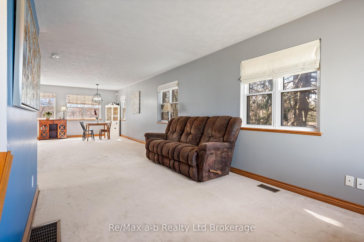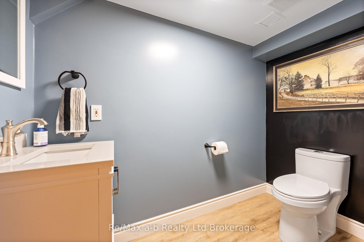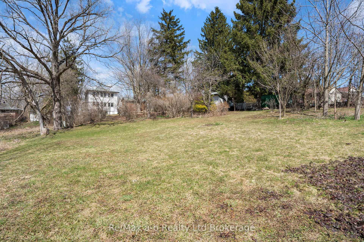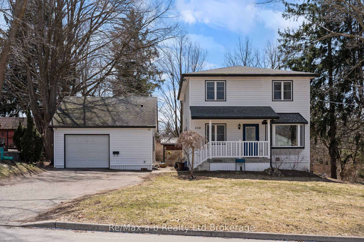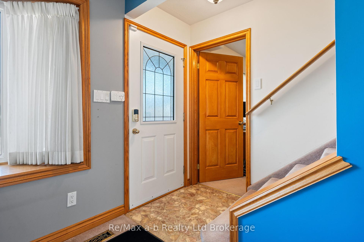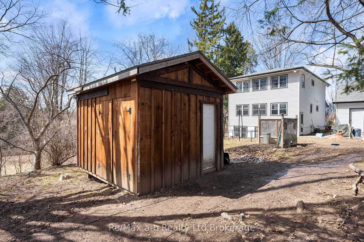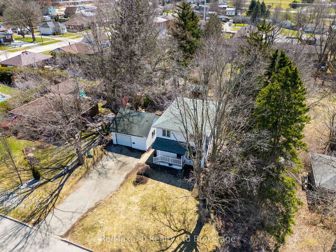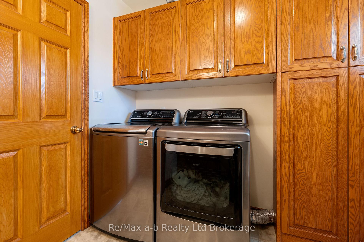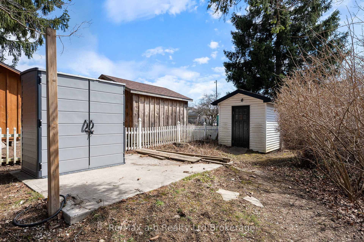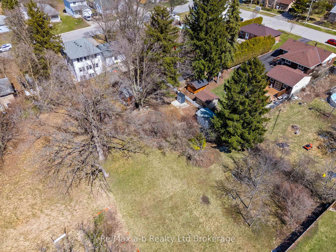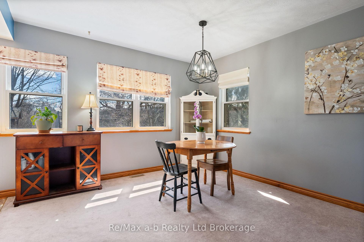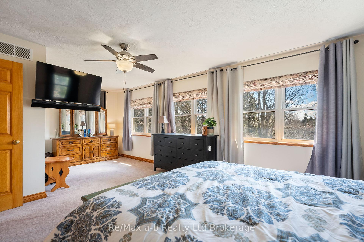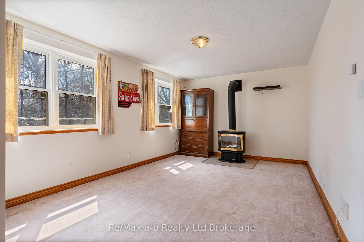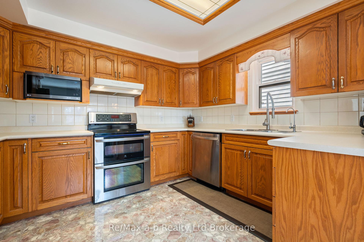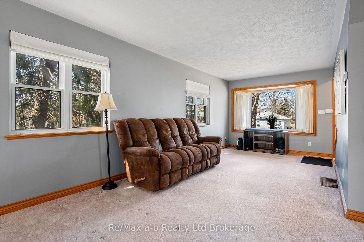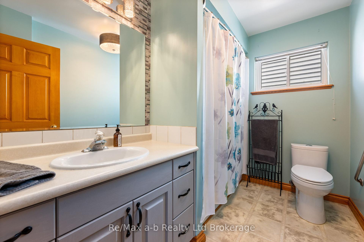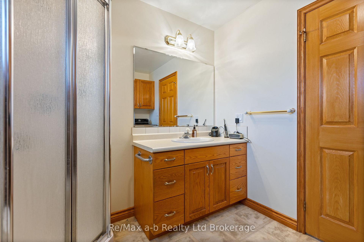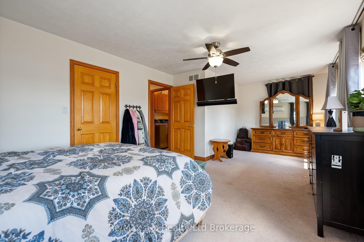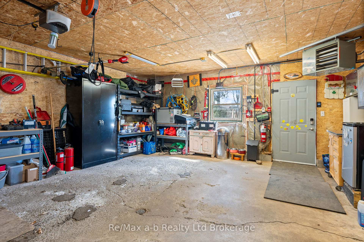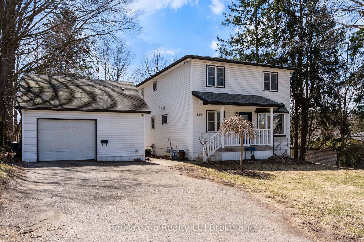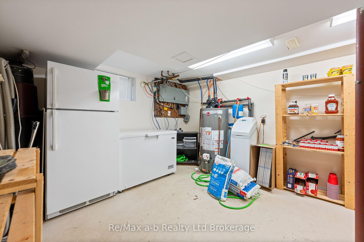$788,000
Available - For Sale
Listing ID: X12074110
330 Spencer Stre , Woodstock, N4S 2H3, Oxford
| Piece of the country... in the city! Half an acre of treed property with 82 feet of frontage and depth of 264 feet features mature trees and limitless possibilities; pool, huge garden, your own pickleball court or keep it as pure serenity!! The 3+1 bedroom, 2.5 bathroom home offers loads of room and great potential. The home was fully renovated/re-built in 2000-2001 offering vinyl windows, vinyl siding, updated electrical and plumbing, forced air furnace & central air, gas freestanding fireplace. The mainfloor has an open concept livingroom/diningroom, spacious oak kitchen, front office space or 4th bedoom and a full 4-pc bathroom, the upper floor hosts 3 spacious bedrooms, a 3-pc bathroom and second storey laundry. In the basement there is a familyroom with fireplace and large windows for natural light as well as a 2-pc bathroom, an office space and ample storage. A property like this is a unique opportunity to own a property with a country feel in the city. |
| Price | $788,000 |
| Taxes: | $5110.00 |
| Assessment Year: | 2025 |
| Occupancy: | Owner |
| Address: | 330 Spencer Stre , Woodstock, N4S 2H3, Oxford |
| Acreage: | .50-1.99 |
| Directions/Cross Streets: | Spencer & Mill |
| Rooms: | 12 |
| Bedrooms: | 3 |
| Bedrooms +: | 1 |
| Family Room: | T |
| Basement: | Partially Fi |
| Level/Floor | Room | Length(ft) | Width(ft) | Descriptions | |
| Room 1 | Main | Kitchen | 11.41 | 9.84 | |
| Room 2 | Main | Dining Ro | 10.99 | 19.02 | |
| Room 3 | Main | Living Ro | 9.84 | 15.94 | |
| Room 4 | Main | Bedroom 4 | 9.15 | 9.41 | |
| Room 5 | Second | Bedroom | 22.76 | 12.4 | |
| Room 6 | Second | Bedroom 2 | 9.58 | 18.63 | |
| Room 7 | Second | Bedroom 3 | 9.15 | 16.47 | |
| Room 8 | Basement | Family Ro | 19.02 | 13.71 | |
| Room 9 | Basement | Office | 13.02 | 11.28 |
| Washroom Type | No. of Pieces | Level |
| Washroom Type 1 | 4 | Main |
| Washroom Type 2 | 3 | Second |
| Washroom Type 3 | 2 | Basement |
| Washroom Type 4 | 0 | |
| Washroom Type 5 | 0 |
| Total Area: | 0.00 |
| Property Type: | Detached |
| Style: | 2-Storey |
| Exterior: | Vinyl Siding |
| Garage Type: | Detached |
| (Parking/)Drive: | Private Do |
| Drive Parking Spaces: | 6 |
| Park #1 | |
| Parking Type: | Private Do |
| Park #2 | |
| Parking Type: | Private Do |
| Pool: | None |
| Other Structures: | Shed, Storage |
| Approximatly Square Footage: | 1500-2000 |
| CAC Included: | N |
| Water Included: | N |
| Cabel TV Included: | N |
| Common Elements Included: | N |
| Heat Included: | N |
| Parking Included: | N |
| Condo Tax Included: | N |
| Building Insurance Included: | N |
| Fireplace/Stove: | Y |
| Heat Type: | Forced Air |
| Central Air Conditioning: | Central Air |
| Central Vac: | N |
| Laundry Level: | Syste |
| Ensuite Laundry: | F |
| Sewers: | Sewer |
| Utilities-Hydro: | Y |
$
%
Years
This calculator is for demonstration purposes only. Always consult a professional
financial advisor before making personal financial decisions.
| Although the information displayed is believed to be accurate, no warranties or representations are made of any kind. |
| Re/Max a-b Realty Ltd Brokerage |
|
|

Marjan Heidarizadeh
Sales Representative
Dir:
416-400-5987
Bus:
905-456-1000
| Virtual Tour | Book Showing | Email a Friend |
Jump To:
At a Glance:
| Type: | Freehold - Detached |
| Area: | Oxford |
| Municipality: | Woodstock |
| Neighbourhood: | Woodstock - South |
| Style: | 2-Storey |
| Tax: | $5,110 |
| Beds: | 3+1 |
| Baths: | 3 |
| Fireplace: | Y |
| Pool: | None |
Locatin Map:
Payment Calculator:

