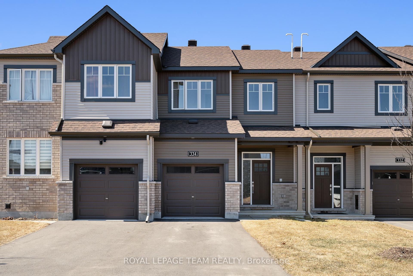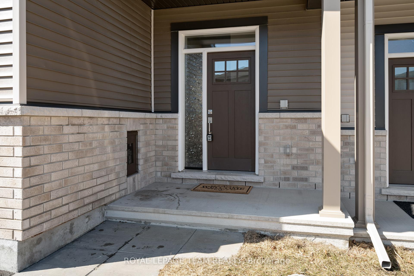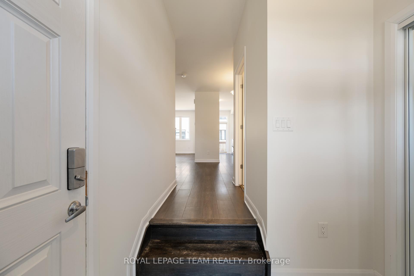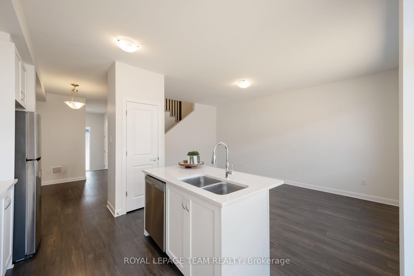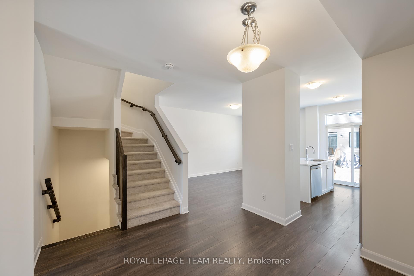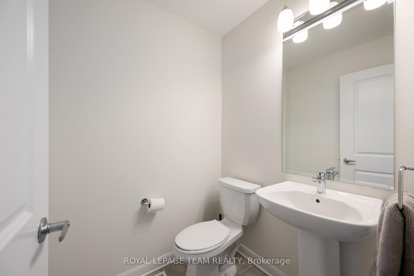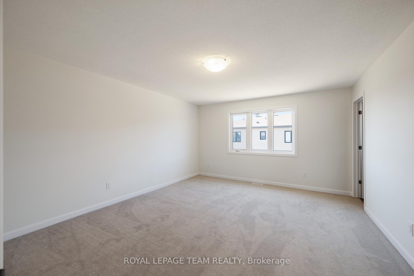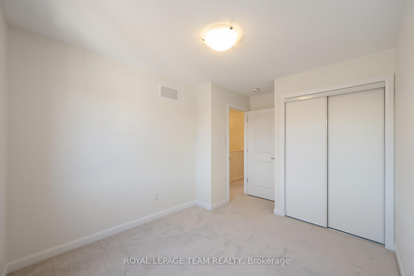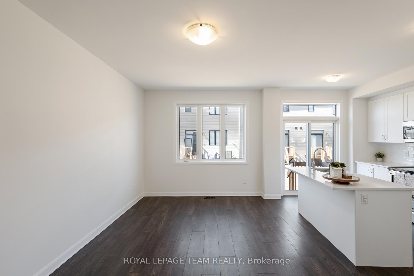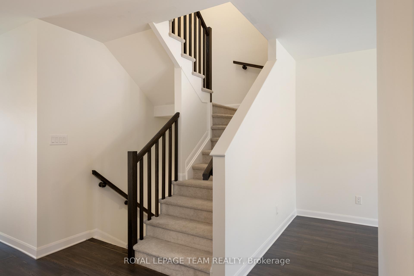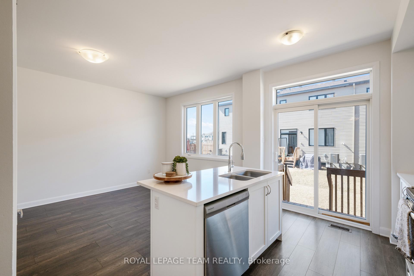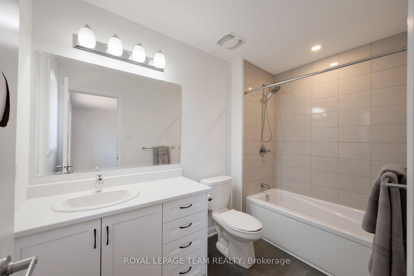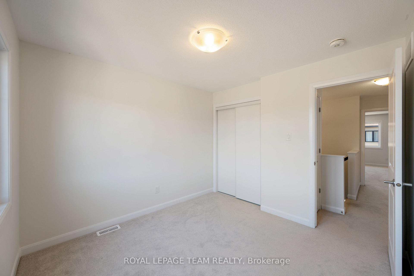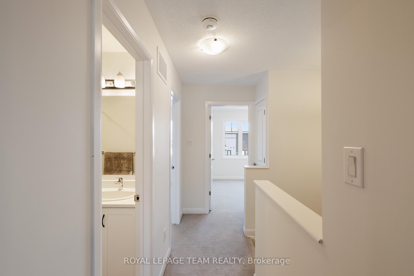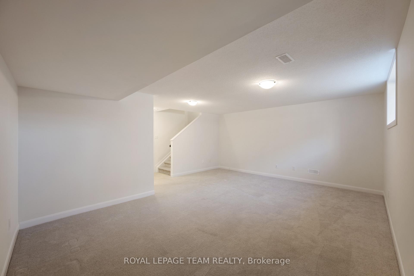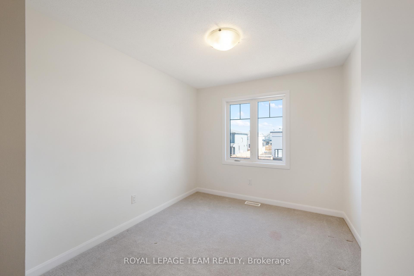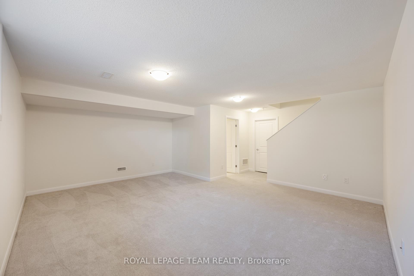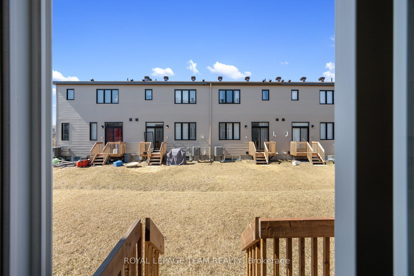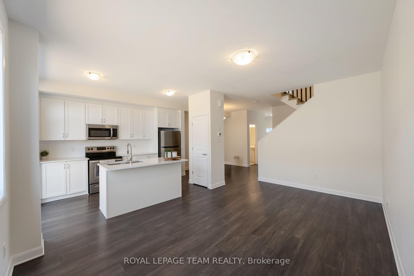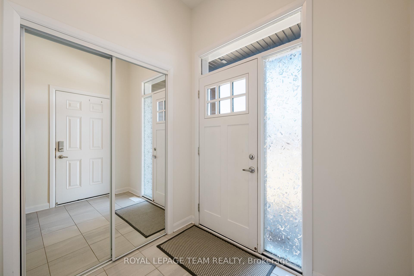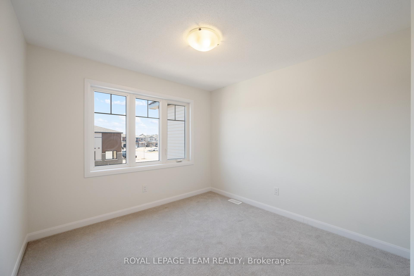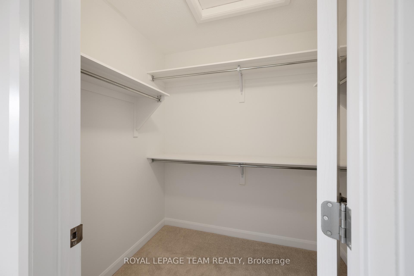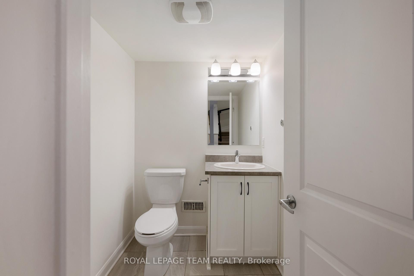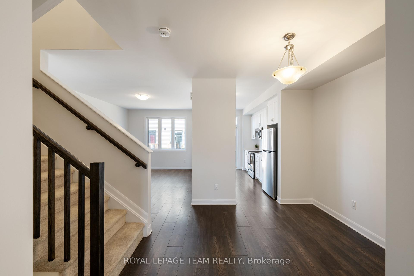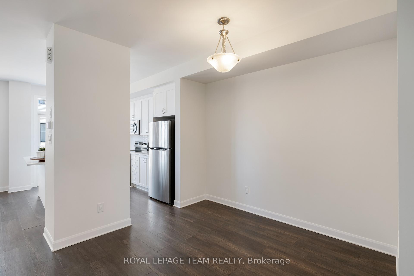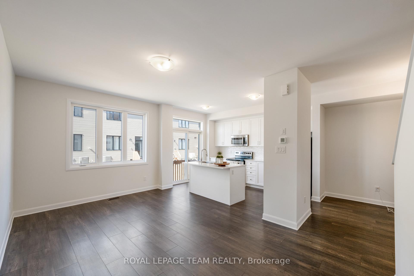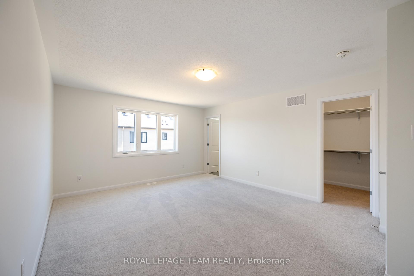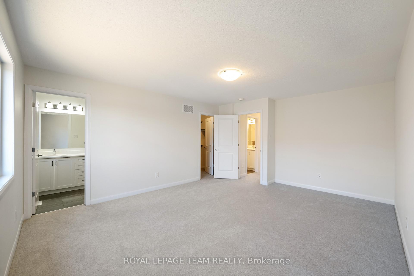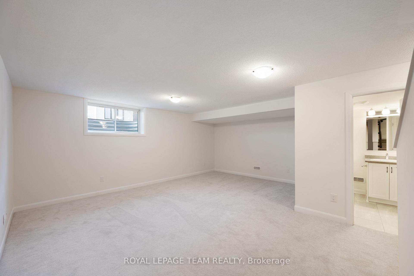$639,900
Available - For Sale
Listing ID: X12074118
334 Blossom Pass Terr , Orleans - Cumberland and Area, K4A 5P2, Ottawa
| WELCOME TO THE 334 BLOSSOM PASS TERRACE HOME! A 2023 built Executive townhome with 3 bedrooms & 4 bathrooms located in the super in-demand Avalon community! Conveniently situated near Tenth Line Road on Gerry Lalonde Drive - just steps away from green space, and well established amenities. This Minto (Haven Model) built home is a perfect example of "turn-key"! Freshly and professionally painted home (April 2025) that is perfect for new and growing families, and professionals of ALL levels! Offers an open-concept kitchen with an island, quartz countertops, stainless steel appliances, and more! Did I mention a finished basement with a large family room & 2 piece bathroom?! Avalon boasts an existing community pond, multi-use pathways, nearby family parks, and everyday conveniences. Whether you're looking for a forever home or an investment, this home is it! Book a showing today! |
| Price | $639,900 |
| Taxes: | $3694.00 |
| Assessment Year: | 2024 |
| Occupancy: | Vacant |
| Address: | 334 Blossom Pass Terr , Orleans - Cumberland and Area, K4A 5P2, Ottawa |
| Directions/Cross Streets: | Tenth Line & Wall |
| Rooms: | 6 |
| Bedrooms: | 3 |
| Bedrooms +: | 0 |
| Family Room: | T |
| Basement: | Finished |
| Level/Floor | Room | Length(ft) | Width(ft) | Descriptions | |
| Room 1 | Main | Living Ro | 19.45 | 16.89 | Combined w/Kitchen |
| Room 2 | Main | Dining Ro | 11.32 | 10.63 | |
| Room 3 | Second | Primary B | 13.48 | 16.92 | |
| Room 4 | Second | Bedroom | 9.97 | 10.3 | |
| Room 5 | Second | Bedroom | 9.05 | 12.96 | |
| Room 6 | Basement | Recreatio | 18.43 | 19.65 |
| Washroom Type | No. of Pieces | Level |
| Washroom Type 1 | 4 | Second |
| Washroom Type 2 | 2 | Main |
| Washroom Type 3 | 2 | Basement |
| Washroom Type 4 | 0 | |
| Washroom Type 5 | 0 |
| Total Area: | 0.00 |
| Approximatly Age: | 0-5 |
| Property Type: | Att/Row/Townhouse |
| Style: | 2-Storey |
| Exterior: | Vinyl Siding, Brick Front |
| Garage Type: | Attached |
| Drive Parking Spaces: | 2 |
| Pool: | Other |
| Approximatly Age: | 0-5 |
| Approximatly Square Footage: | 1100-1500 |
| CAC Included: | N |
| Water Included: | N |
| Cabel TV Included: | N |
| Common Elements Included: | N |
| Heat Included: | N |
| Parking Included: | N |
| Condo Tax Included: | N |
| Building Insurance Included: | N |
| Fireplace/Stove: | N |
| Heat Type: | Forced Air |
| Central Air Conditioning: | Central Air |
| Central Vac: | N |
| Laundry Level: | Syste |
| Ensuite Laundry: | F |
| Elevator Lift: | False |
| Sewers: | Sewer |
$
%
Years
This calculator is for demonstration purposes only. Always consult a professional
financial advisor before making personal financial decisions.
| Although the information displayed is believed to be accurate, no warranties or representations are made of any kind. |
| ROYAL LEPAGE TEAM REALTY |
|
|

Marjan Heidarizadeh
Sales Representative
Dir:
416-400-5987
Bus:
905-456-1000
| Virtual Tour | Book Showing | Email a Friend |
Jump To:
At a Glance:
| Type: | Freehold - Att/Row/Townhouse |
| Area: | Ottawa |
| Municipality: | Orleans - Cumberland and Area |
| Neighbourhood: | 1118 - Avalon East |
| Style: | 2-Storey |
| Approximate Age: | 0-5 |
| Tax: | $3,694 |
| Beds: | 3 |
| Baths: | 4 |
| Fireplace: | N |
| Pool: | Other |
Locatin Map:
Payment Calculator:

