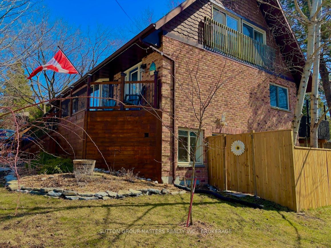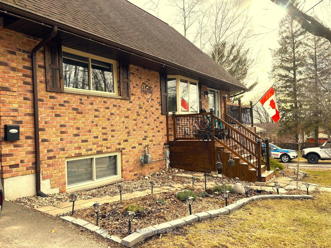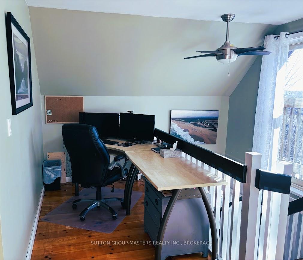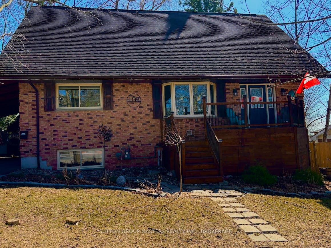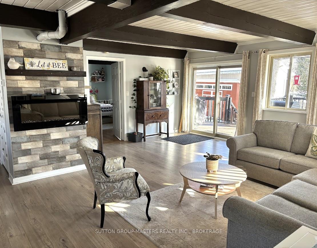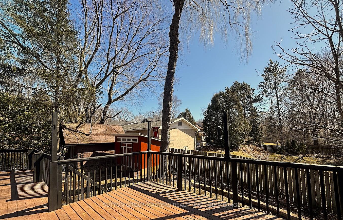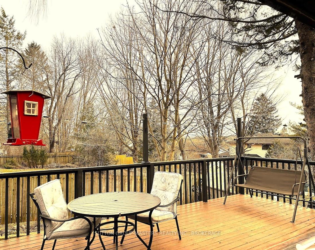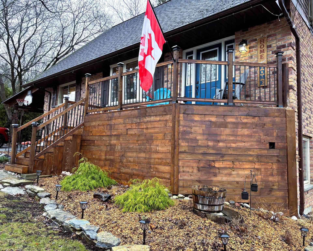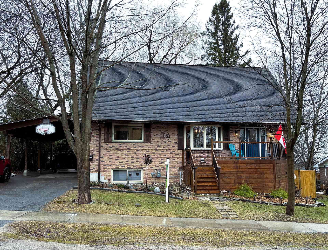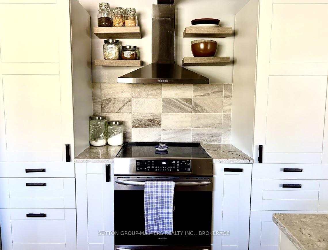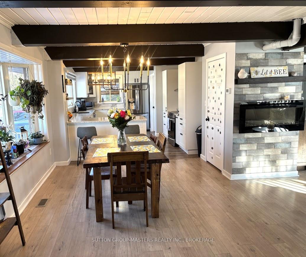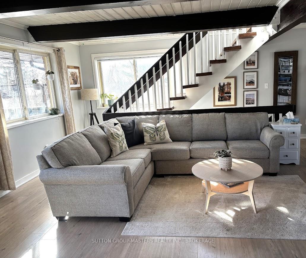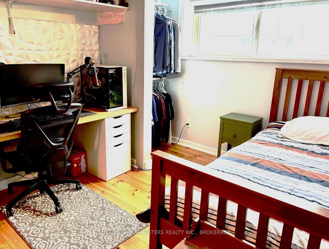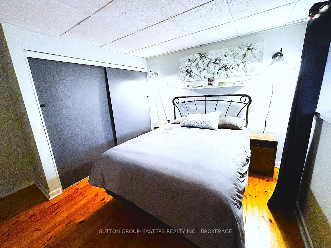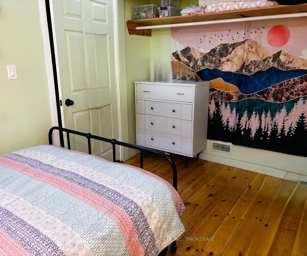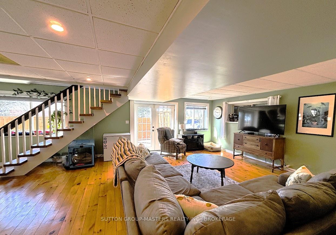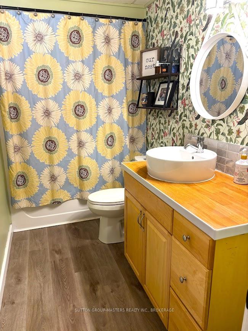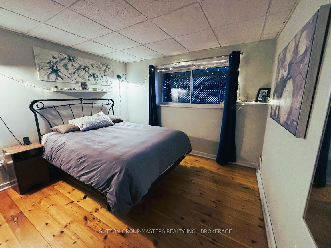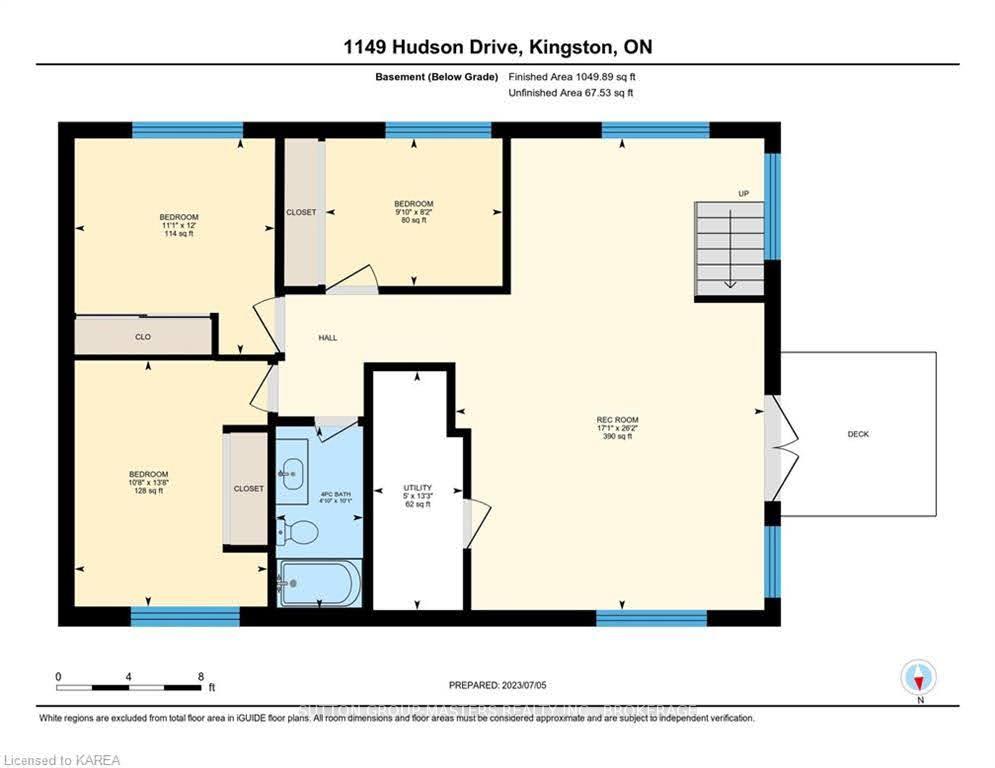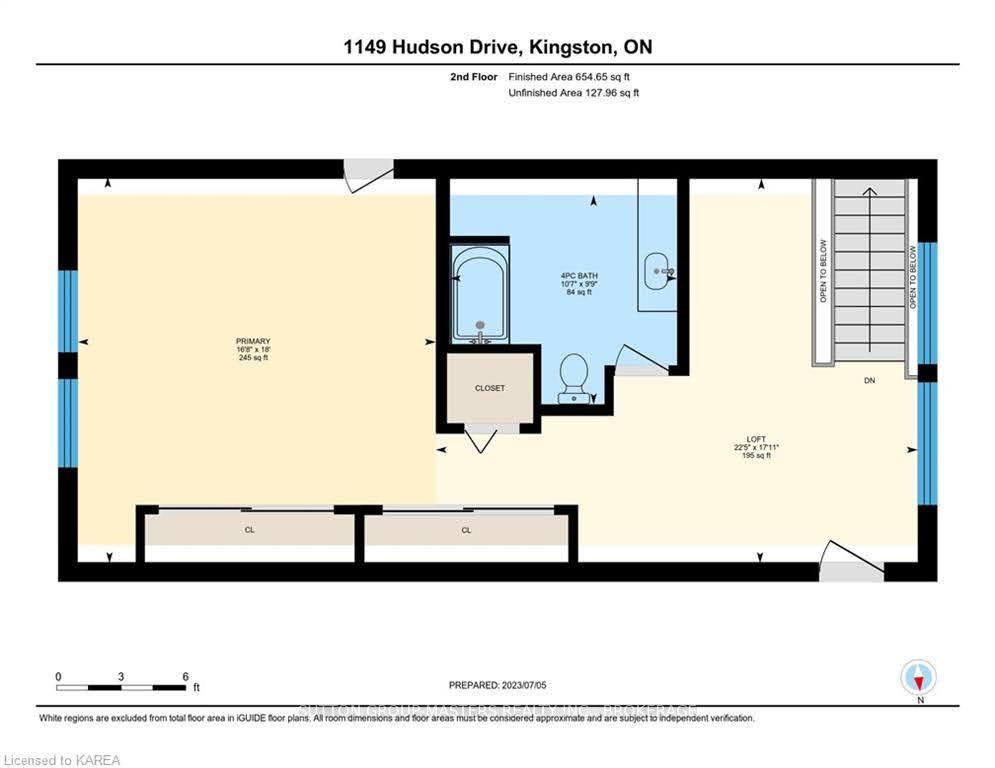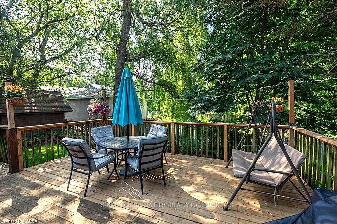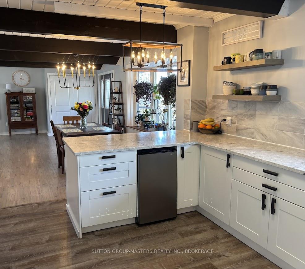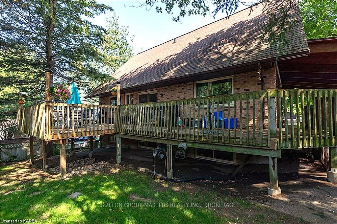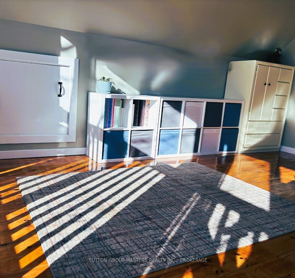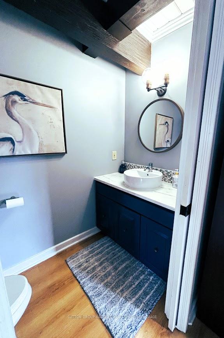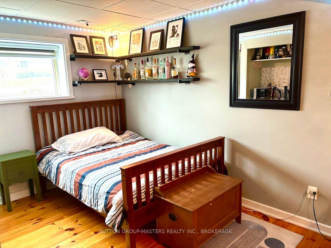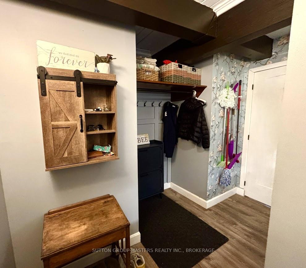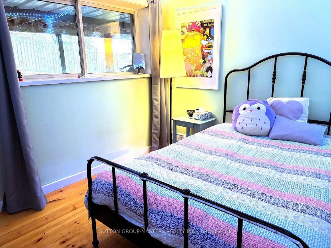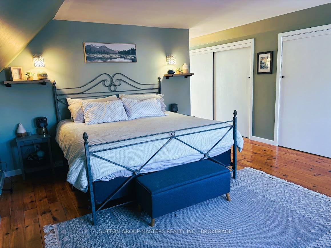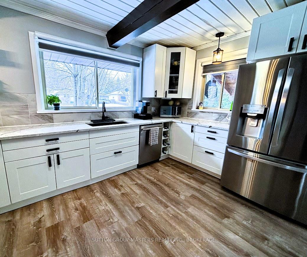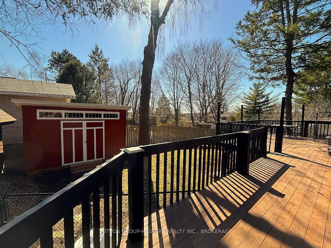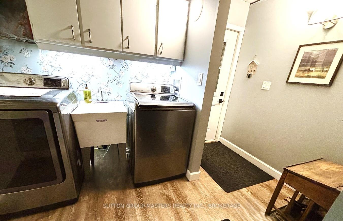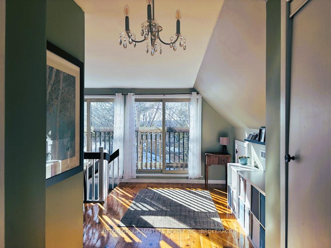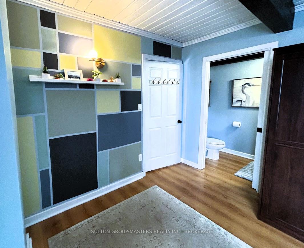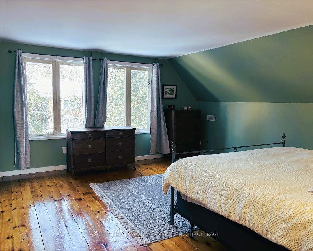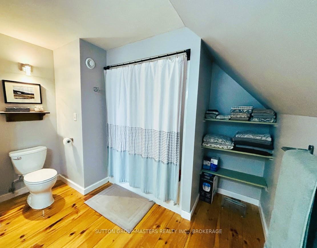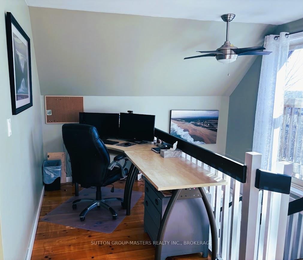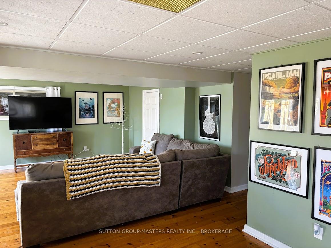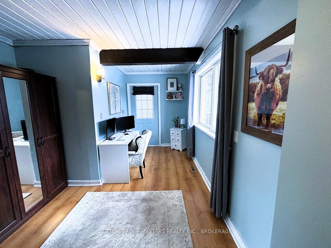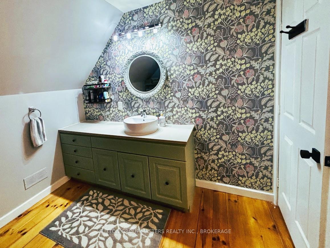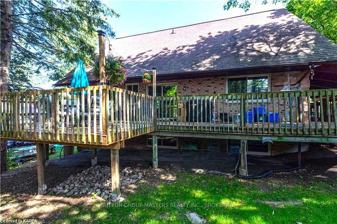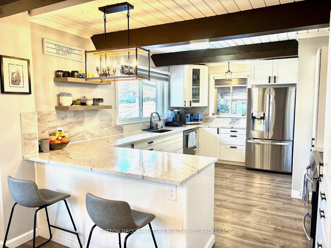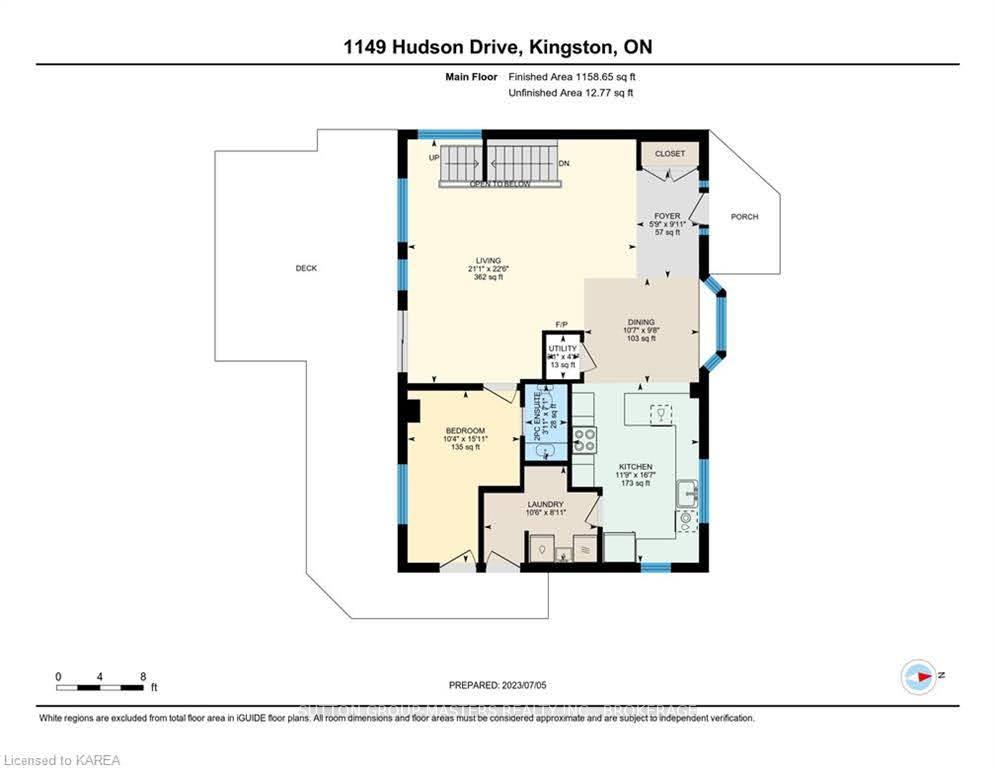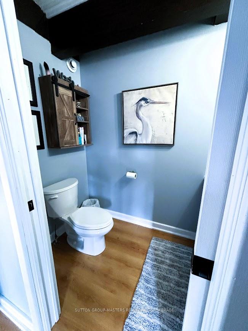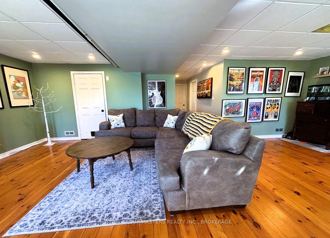$650,000
Available - For Sale
Listing ID: X12074137
1149 Hudson Driv , Kingston, K7M 5L5, Frontenac
| Find great value in this beautiful home sitting on a mature landscaped lot conveniently located in Kingston's west end. This home is meticulously maintained, and nicely updated over recent years. The main floor is warm and inviting with large exposed beams, and designer lighting fixtures, an open concept design incorporates the living room, dining room and kitchen seamlessly. A thoughtfully designed kitchen features soft-close cabinetry, lots of space to prepare meals on granite countertops, a built-in dishwasher and a beverage fridge. 6 appliances are included. The main floor also boasts a laundry room with access to the carport, making bringing in the groceries a breeze; and a large office with a 2pc bathroom making this home a great option for a home-based business! The patio doors off the living room leads to the rear yard oasis, with a huge wrap-around deck, surrounded by large mature trees. This space is private and very comfortable, a great place to entertain your guests. The upper level features a large primary bedroom, with a 4pc ensuite and cozy loft area. The lower level features 3 large bedrooms with large windows, and a great recreation room with a patio door walkout. This home could work well for an in-law suite or multigenerational family living. Very energy efficient ICF foundation, F/A gas furnace, central A/C - this home is turnkey. The driveway is double-wide and paved. The large storage shed in backyard for garden tools and equipment is included. Call today to arrange your private viewing of this gorgeous home. |
| Price | $650,000 |
| Taxes: | $4794.00 |
| Assessment Year: | 2024 |
| Occupancy: | Owner |
| Address: | 1149 Hudson Driv , Kingston, K7M 5L5, Frontenac |
| Acreage: | < .50 |
| Directions/Cross Streets: | Bayridge Drive to Hudson Drive |
| Rooms: | 5 |
| Rooms +: | 5 |
| Bedrooms: | 1 |
| Bedrooms +: | 3 |
| Family Room: | F |
| Basement: | Finished wit, Separate Ent |
| Washroom Type | No. of Pieces | Level |
| Washroom Type 1 | 2 | Main |
| Washroom Type 2 | 4 | Upper |
| Washroom Type 3 | 4 | Lower |
| Washroom Type 4 | 0 | |
| Washroom Type 5 | 0 | |
| Washroom Type 6 | 2 | Main |
| Washroom Type 7 | 4 | Upper |
| Washroom Type 8 | 4 | Lower |
| Washroom Type 9 | 0 | |
| Washroom Type 10 | 0 | |
| Washroom Type 11 | 2 | Main |
| Washroom Type 12 | 4 | Upper |
| Washroom Type 13 | 4 | Lower |
| Washroom Type 14 | 0 | |
| Washroom Type 15 | 0 |
| Total Area: | 0.00 |
| Property Type: | Detached |
| Style: | 1 1/2 Storey |
| Exterior: | Brick |
| Garage Type: | Carport |
| (Parking/)Drive: | Available |
| Drive Parking Spaces: | 2 |
| Park #1 | |
| Parking Type: | Available |
| Park #2 | |
| Parking Type: | Available |
| Pool: | None |
| Other Structures: | Fence - Full |
| Approximatly Square Footage: | 1500-2000 |
| Property Features: | Fenced Yard, Public Transit |
| CAC Included: | N |
| Water Included: | N |
| Cabel TV Included: | N |
| Common Elements Included: | N |
| Heat Included: | N |
| Parking Included: | N |
| Condo Tax Included: | N |
| Building Insurance Included: | N |
| Fireplace/Stove: | Y |
| Heat Type: | Forced Air |
| Central Air Conditioning: | Central Air |
| Central Vac: | N |
| Laundry Level: | Syste |
| Ensuite Laundry: | F |
| Sewers: | Sewer |
| Utilities-Cable: | Y |
| Utilities-Hydro: | Y |
$
%
Years
This calculator is for demonstration purposes only. Always consult a professional
financial advisor before making personal financial decisions.
| Although the information displayed is believed to be accurate, no warranties or representations are made of any kind. |
| SUTTON GROUP-MASTERS REALTY INC., BROKERAGE |
|
|

Marjan Heidarizadeh
Sales Representative
Dir:
416-400-5987
Bus:
905-456-1000
| Book Showing | Email a Friend |
Jump To:
At a Glance:
| Type: | Freehold - Detached |
| Area: | Frontenac |
| Municipality: | Kingston |
| Neighbourhood: | 37 - South of Taylor-Kidd Blvd |
| Style: | 1 1/2 Storey |
| Tax: | $4,794 |
| Beds: | 1+3 |
| Baths: | 3 |
| Fireplace: | Y |
| Pool: | None |
Locatin Map:
Payment Calculator:

