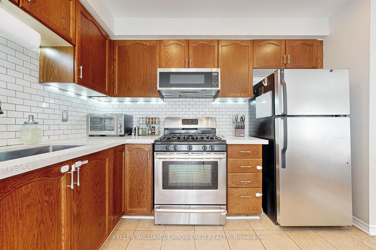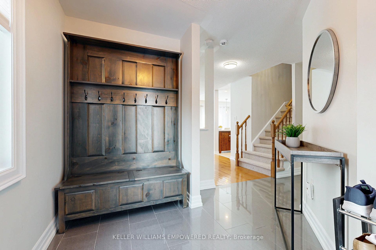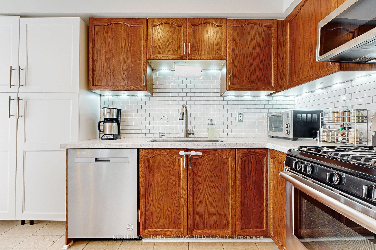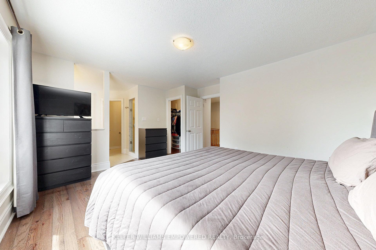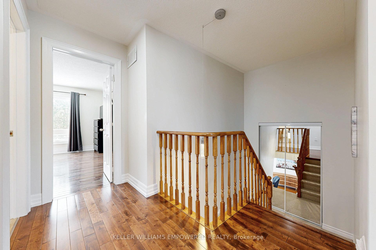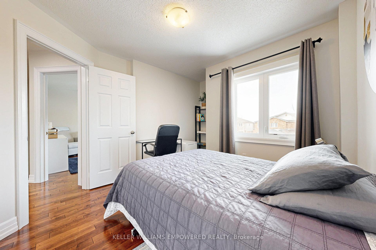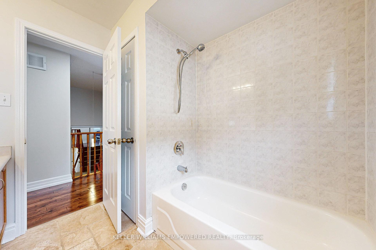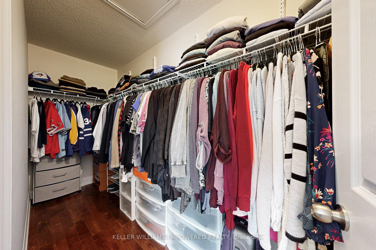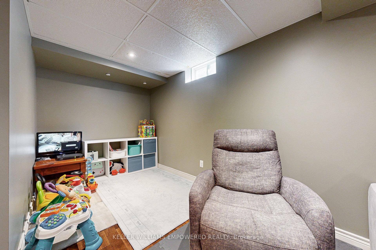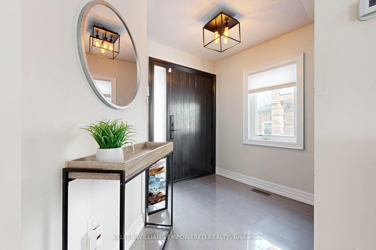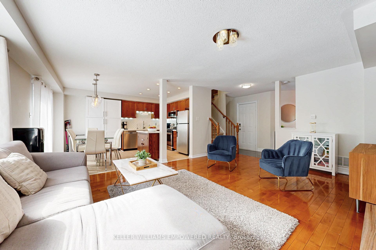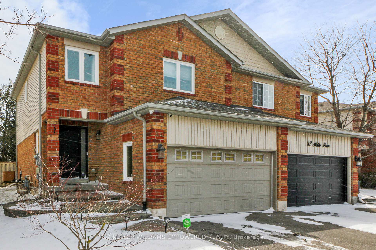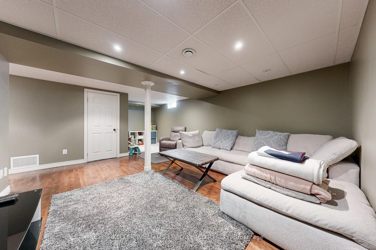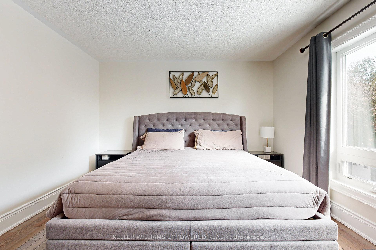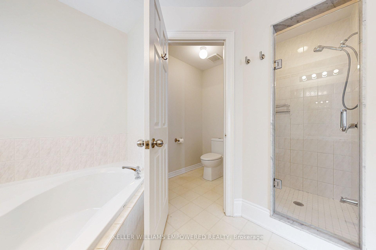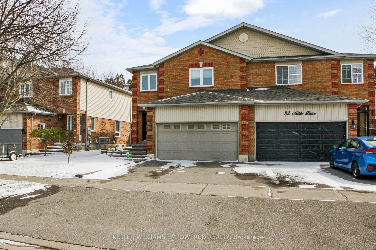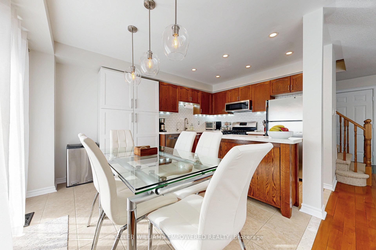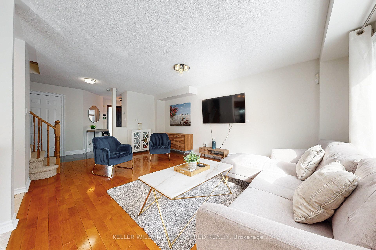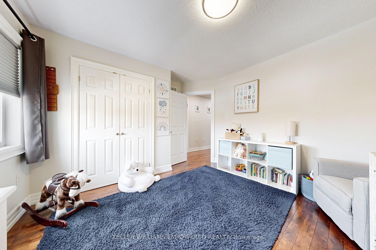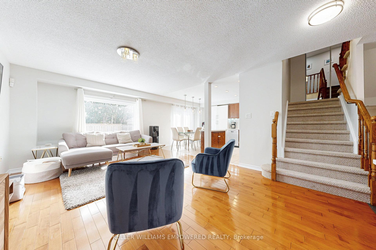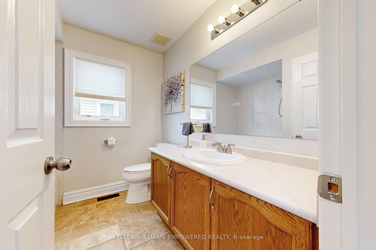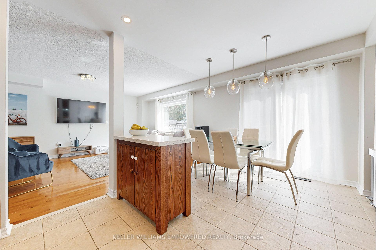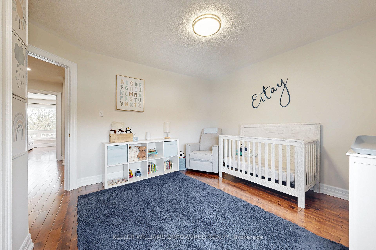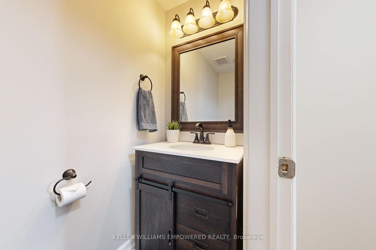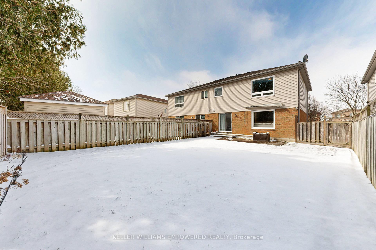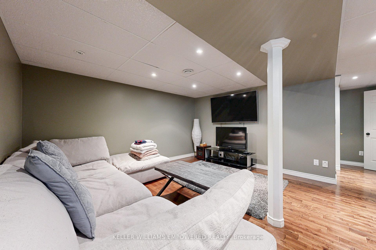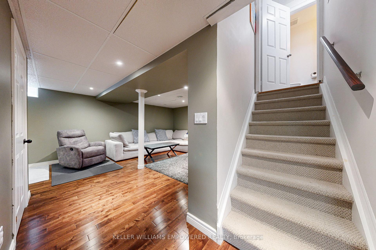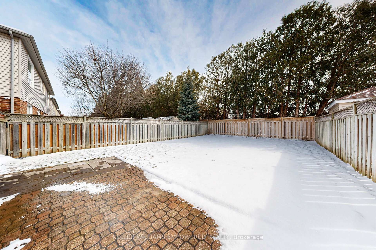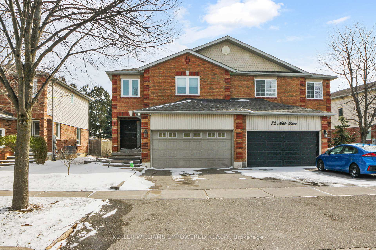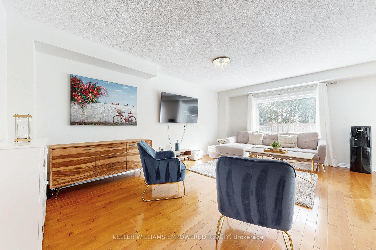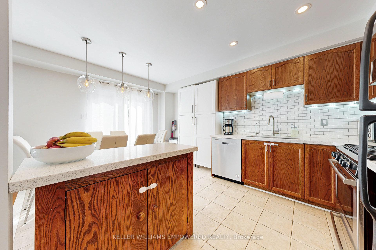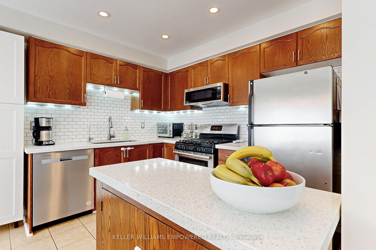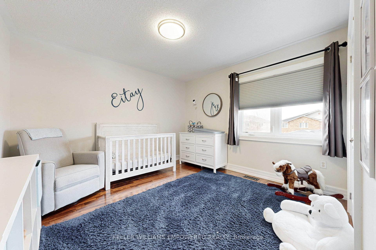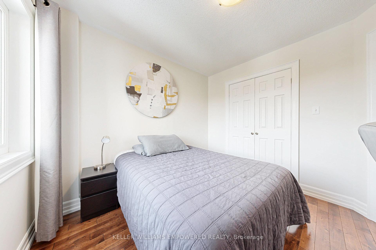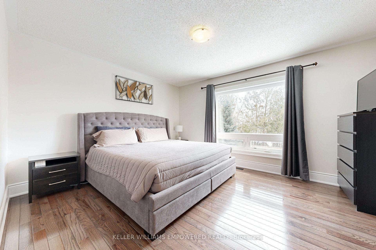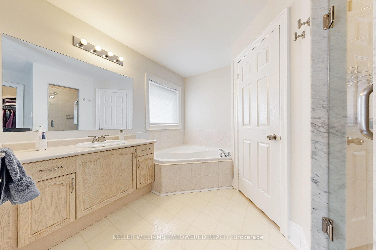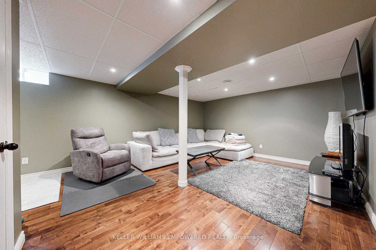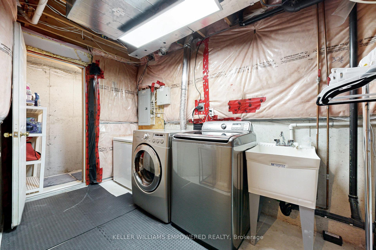$799,999
Available - For Sale
Listing ID: N12074139
84 Noble Driv , Bradford West Gwillimbury, L3Z 3B4, Simcoe
| Beautifully maintained, move-in ready semi-detached home, featuring spacious 2-car garage and open concept living. Situated on a desirable extra wide lot, the property offers a fully finished basement and thoughtfully upgraded throughout: stunning hardwood floors , custom light fixtures, kitchen pot lights and under-cabinet lighting. The bright, open-concept layout boasts 3 generously sized bedrooms, including primary retreat complete with 5-piece ensuite and large walk-in closet. Walk out to your large private backyard oasis, featuring new grass and fencing, perfect for entertaining or quiet relaxation. Located just minutes from library, leisure centre and nearby parks. Don't miss this opportunity! |
| Price | $799,999 |
| Taxes: | $4264.00 |
| Assessment Year: | 2024 |
| Occupancy: | Owner |
| Address: | 84 Noble Driv , Bradford West Gwillimbury, L3Z 3B4, Simcoe |
| Directions/Cross Streets: | 8th Line/Noble Dr |
| Rooms: | 5 |
| Bedrooms: | 3 |
| Bedrooms +: | 0 |
| Family Room: | T |
| Basement: | Finished |
| Level/Floor | Room | Length(ft) | Width(ft) | Descriptions | |
| Room 1 | Main | Dining Ro | 12.1 | 18.79 | Combined w/Living, Hardwood Floor |
| Room 2 | Main | Kitchen | 10.4 | 8.1 | Ceramic Floor, Stainless Steel Appl, Quartz Counter |
| Room 3 | Main | Breakfast | 10 | 7.18 | Ceramic Floor, Breakfast Bar |
| Room 4 | Main | Primary B | 14.2 | 11.09 | Hardwood Floor, Walk-In Closet(s), 6 Pc Ensuite |
| Room 5 | Main | Bedroom 2 | 11.38 | 11.09 | Hardwood Floor, Closet |
| Room 6 | Second | Bedroom 3 | 10.4 | 9.09 | Hardwood Floor, Closet |
| Room 7 | Basement | Recreatio | 21.78 | 18.5 | Hardwood Floor, Pot Lights |
| Washroom Type | No. of Pieces | Level |
| Washroom Type 1 | 5 | Second |
| Washroom Type 2 | 4 | Second |
| Washroom Type 3 | 2 | Main |
| Washroom Type 4 | 0 | |
| Washroom Type 5 | 0 | |
| Washroom Type 6 | 5 | Second |
| Washroom Type 7 | 4 | Second |
| Washroom Type 8 | 2 | Main |
| Washroom Type 9 | 0 | |
| Washroom Type 10 | 0 |
| Total Area: | 0.00 |
| Property Type: | Semi-Detached |
| Style: | 2-Storey |
| Exterior: | Brick, Aluminum Siding |
| Garage Type: | Attached |
| (Parking/)Drive: | Private |
| Drive Parking Spaces: | 2 |
| Park #1 | |
| Parking Type: | Private |
| Park #2 | |
| Parking Type: | Private |
| Pool: | None |
| Approximatly Square Footage: | 1500-2000 |
| CAC Included: | N |
| Water Included: | N |
| Cabel TV Included: | N |
| Common Elements Included: | N |
| Heat Included: | N |
| Parking Included: | N |
| Condo Tax Included: | N |
| Building Insurance Included: | N |
| Fireplace/Stove: | Y |
| Heat Type: | Forced Air |
| Central Air Conditioning: | Central Air |
| Central Vac: | Y |
| Laundry Level: | Syste |
| Ensuite Laundry: | F |
| Sewers: | Sewer |
$
%
Years
This calculator is for demonstration purposes only. Always consult a professional
financial advisor before making personal financial decisions.
| Although the information displayed is believed to be accurate, no warranties or representations are made of any kind. |
| KELLER WILLIAMS EMPOWERED REALTY |
|
|

Marjan Heidarizadeh
Sales Representative
Dir:
416-400-5987
Bus:
905-456-1000
| Virtual Tour | Book Showing | Email a Friend |
Jump To:
At a Glance:
| Type: | Freehold - Semi-Detached |
| Area: | Simcoe |
| Municipality: | Bradford West Gwillimbury |
| Neighbourhood: | Bradford |
| Style: | 2-Storey |
| Tax: | $4,264 |
| Beds: | 3 |
| Baths: | 3 |
| Fireplace: | Y |
| Pool: | None |
Locatin Map:
Payment Calculator:

