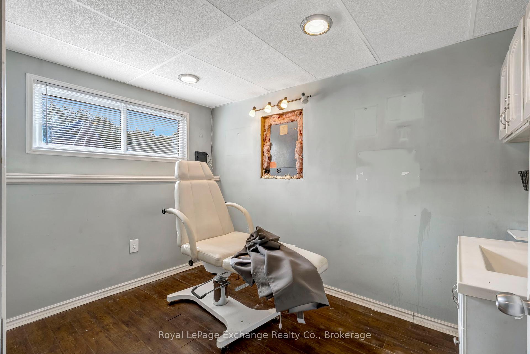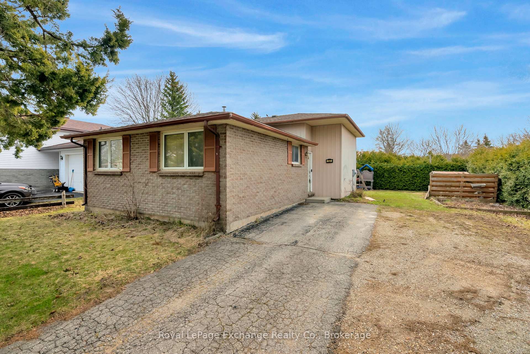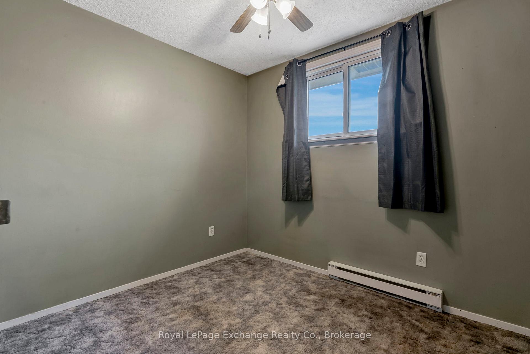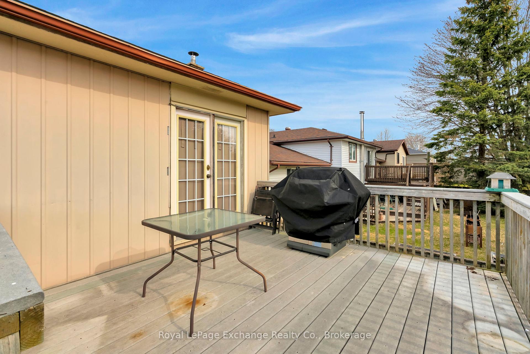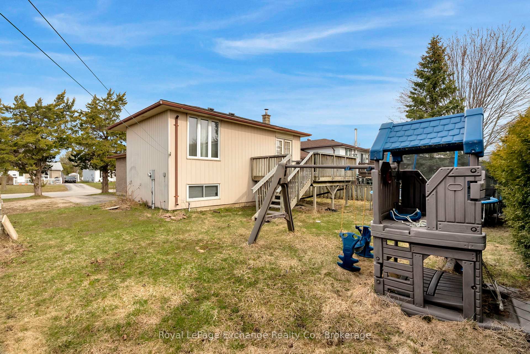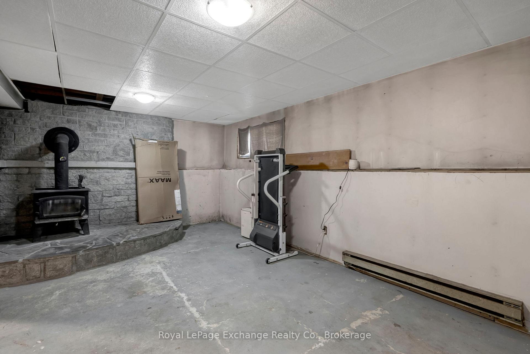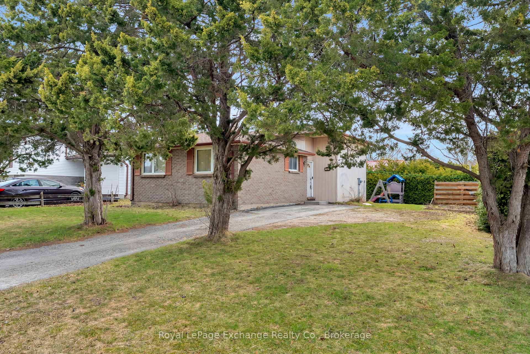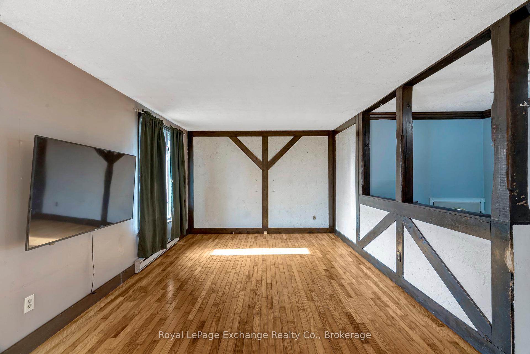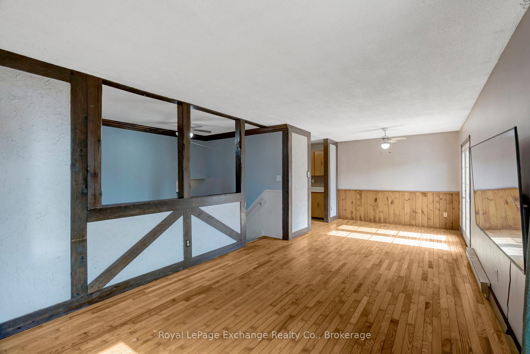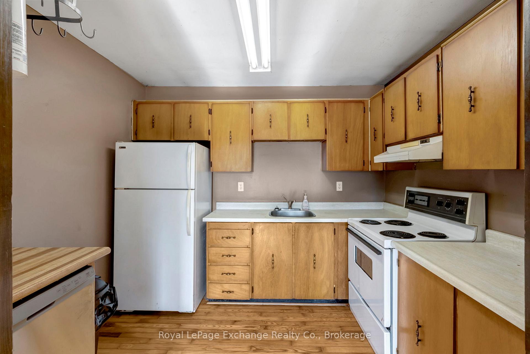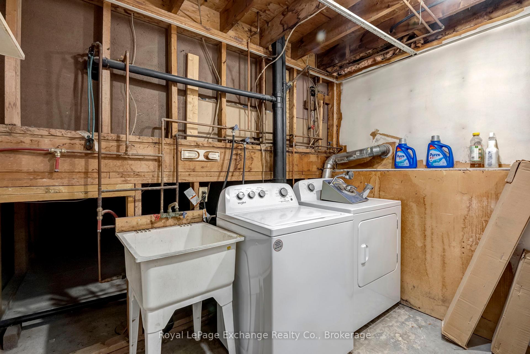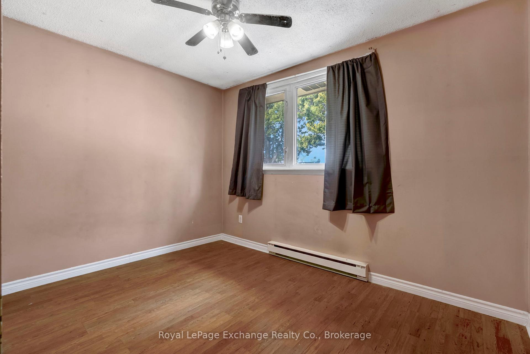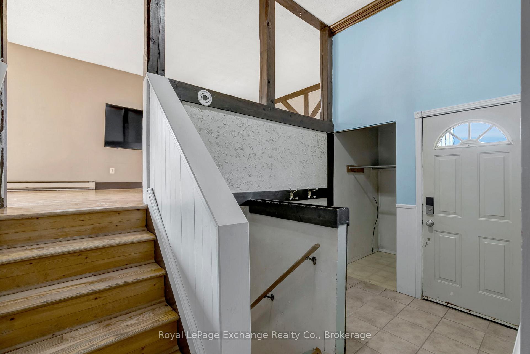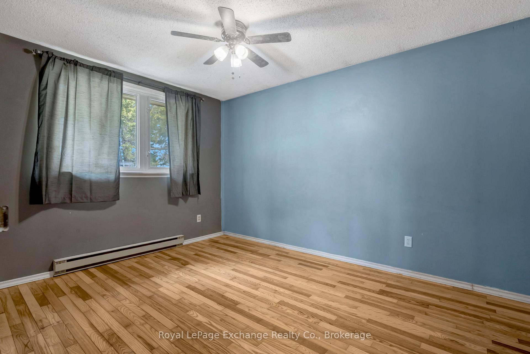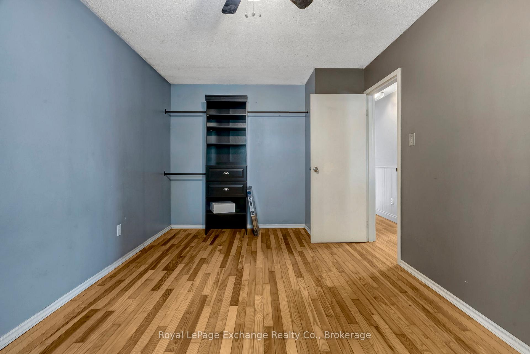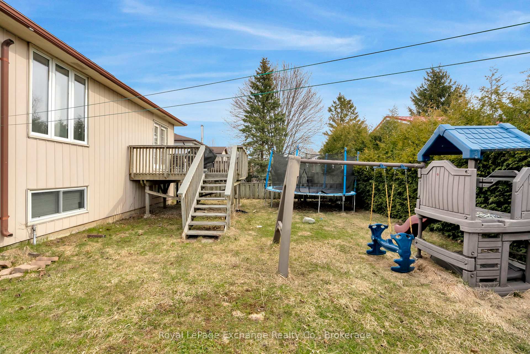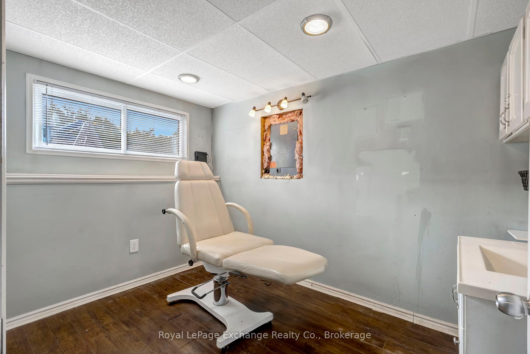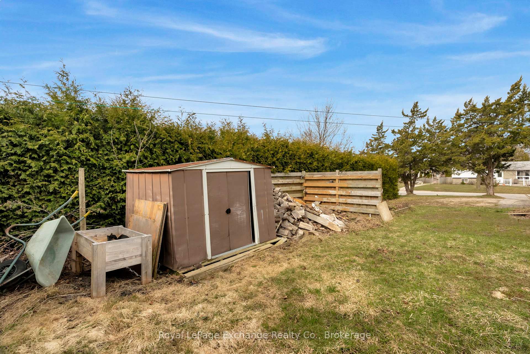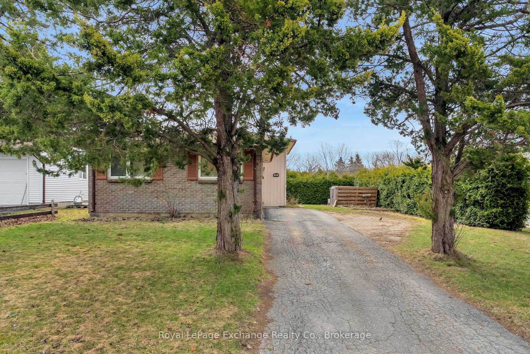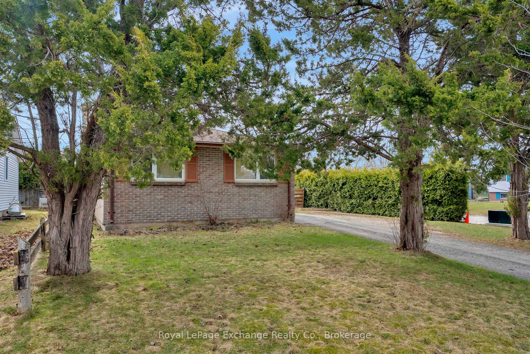$359,900
Available - For Sale
Listing ID: X12073757
727 Johnston Cres , Kincardine, N2Z 1S5, Bruce
| Are you in search of an affordable home or a project to work on in your spare time priced under $400,000? Look no further, this is it! Located in a family friendly neighborhood close to schools, trail system, shopping and parks on a nice corner lot (60ft x 100ft). This back split was built in 1977 and has a very functional layout. Enter from the side door into the foyer, continue on this level towards 3 bedrooms and a 4pc bathroom, travel up stairs towards the open concept living room and dining (with access to back deck) plus kitchen. Downstairs you will find a partially finished basement which has a family room plus an office or craft room with its own sink, laundry room and crawl space. The roof shingles were replaced in 2021. |
| Price | $359,900 |
| Taxes: | $2787.00 |
| Assessment Year: | 2024 |
| Occupancy: | Vacant |
| Address: | 727 Johnston Cres , Kincardine, N2Z 1S5, Bruce |
| Directions/Cross Streets: | HUNTER ST |
| Rooms: | 7 |
| Bedrooms: | 3 |
| Bedrooms +: | 0 |
| Family Room: | T |
| Basement: | Partially Fi, Crawl Space |
| Level/Floor | Room | Length(ft) | Width(ft) | Descriptions | |
| Room 1 | Main | Bathroom | 9.09 | 4.1 | |
| Room 2 | Main | Bedroom | 7.08 | 8.99 | |
| Room 3 | Main | Bedroom 2 | 11.18 | 8.17 | |
| Room 4 | Main | Bedroom 3 | 9.87 | 12.37 | |
| Room 5 | Second | Kitchen | 7.97 | 9.87 | |
| Room 6 | Second | Dining Ro | 9.87 | 10.17 | |
| Room 7 | Second | Living Ro | 11.38 | 16.07 | |
| Room 8 | Basement | Office | 7.68 | 11.28 | |
| Room 9 | Basement | Family Ro | 17.29 | 12.37 | |
| Room 10 | Basement | Laundry | 5.87 | 9.87 | |
| Room 11 | Main | Foyer | 6.79 | 4.59 |
| Washroom Type | No. of Pieces | Level |
| Washroom Type 1 | 4 | Main |
| Washroom Type 2 | 0 | |
| Washroom Type 3 | 0 | |
| Washroom Type 4 | 0 | |
| Washroom Type 5 | 0 | |
| Washroom Type 6 | 4 | Main |
| Washroom Type 7 | 0 | |
| Washroom Type 8 | 0 | |
| Washroom Type 9 | 0 | |
| Washroom Type 10 | 0 |
| Total Area: | 0.00 |
| Property Type: | Detached |
| Style: | Backsplit 3 |
| Exterior: | Brick, Aluminum Siding |
| Garage Type: | None |
| (Parking/)Drive: | Private |
| Drive Parking Spaces: | 3 |
| Park #1 | |
| Parking Type: | Private |
| Park #2 | |
| Parking Type: | Private |
| Pool: | None |
| Approximatly Square Footage: | 700-1100 |
| CAC Included: | N |
| Water Included: | N |
| Cabel TV Included: | N |
| Common Elements Included: | N |
| Heat Included: | N |
| Parking Included: | N |
| Condo Tax Included: | N |
| Building Insurance Included: | N |
| Fireplace/Stove: | Y |
| Heat Type: | Baseboard |
| Central Air Conditioning: | None |
| Central Vac: | N |
| Laundry Level: | Syste |
| Ensuite Laundry: | F |
| Sewers: | Sewer |
$
%
Years
This calculator is for demonstration purposes only. Always consult a professional
financial advisor before making personal financial decisions.
| Although the information displayed is believed to be accurate, no warranties or representations are made of any kind. |
| Royal LePage Exchange Realty Co. |
|
|

Marjan Heidarizadeh
Sales Representative
Dir:
416-400-5987
Bus:
905-456-1000
| Book Showing | Email a Friend |
Jump To:
At a Glance:
| Type: | Freehold - Detached |
| Area: | Bruce |
| Municipality: | Kincardine |
| Neighbourhood: | Kincardine |
| Style: | Backsplit 3 |
| Tax: | $2,787 |
| Beds: | 3 |
| Baths: | 1 |
| Fireplace: | Y |
| Pool: | None |
Locatin Map:
Payment Calculator:

