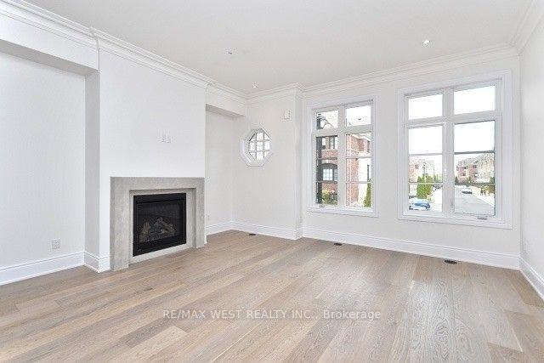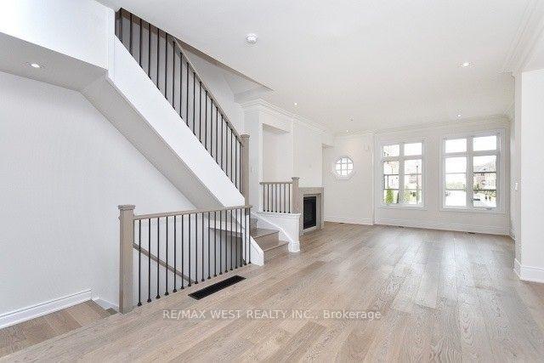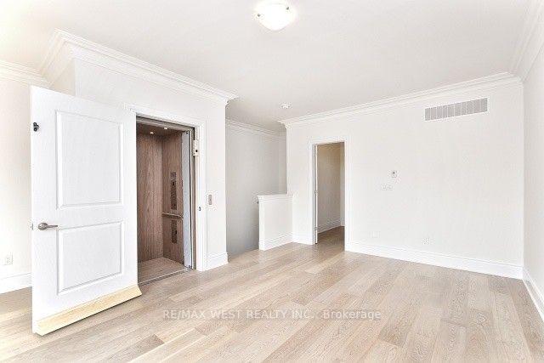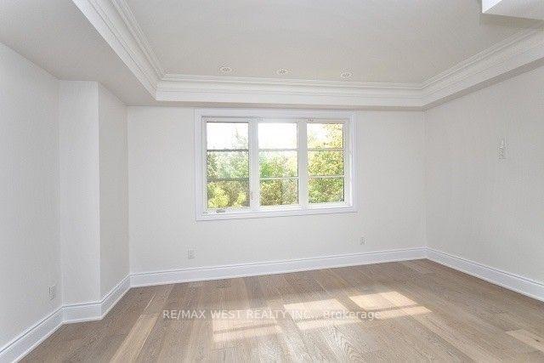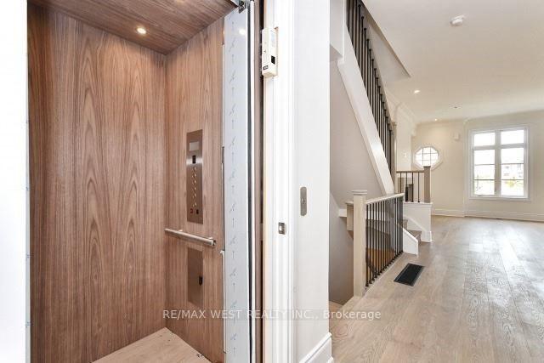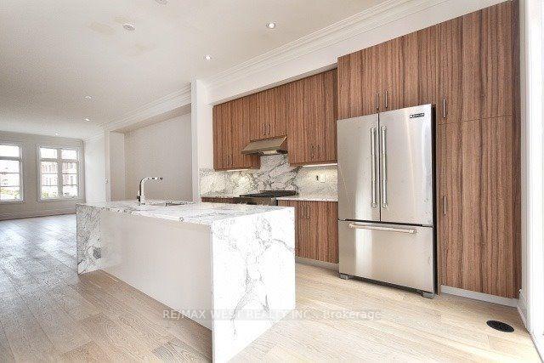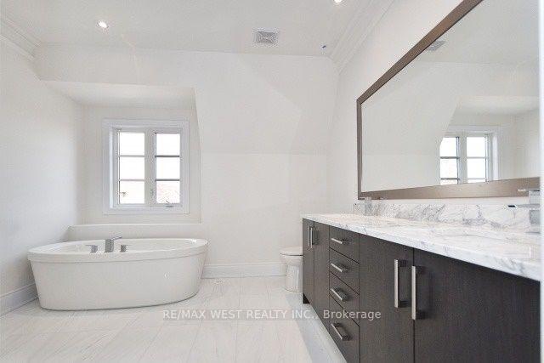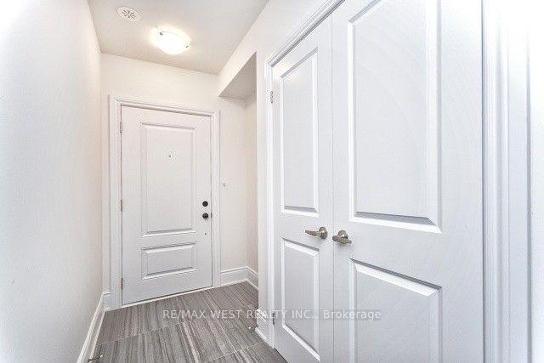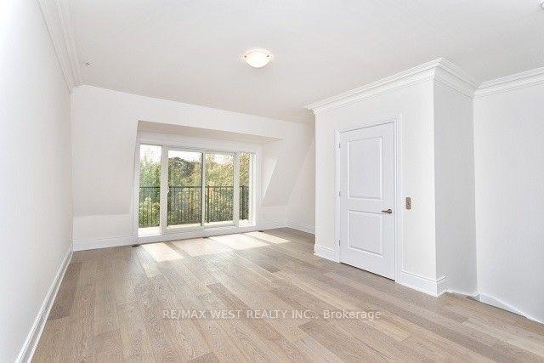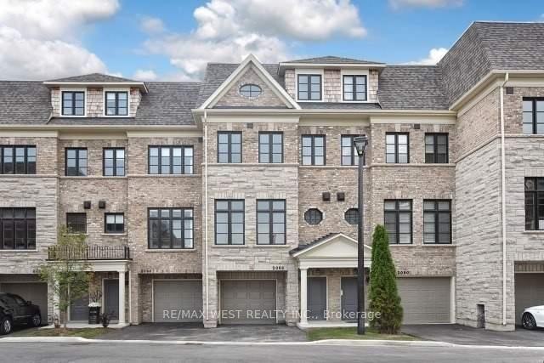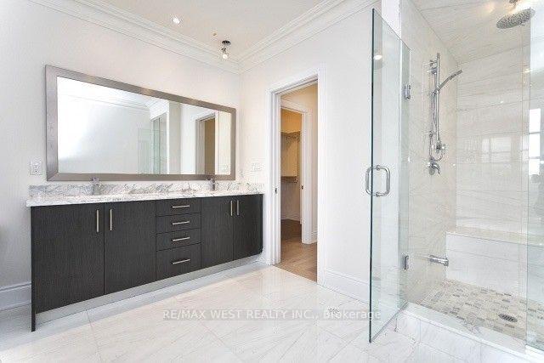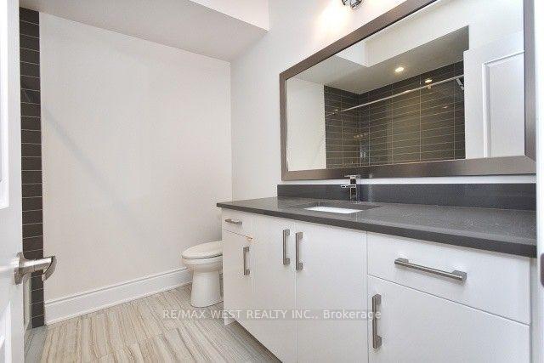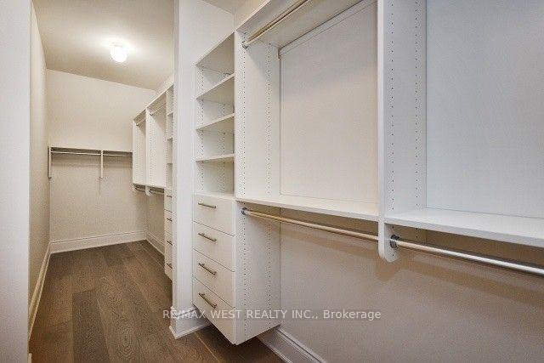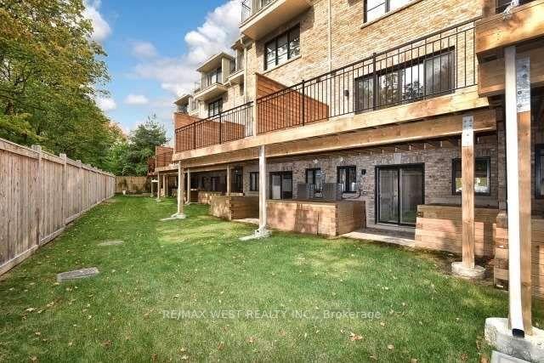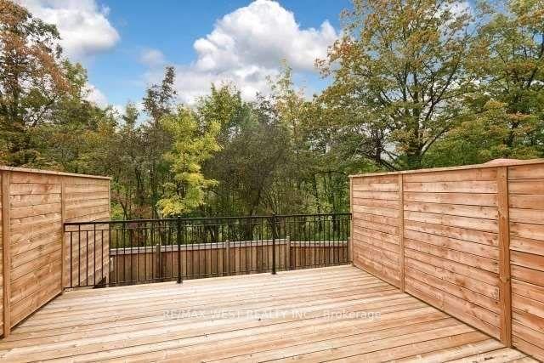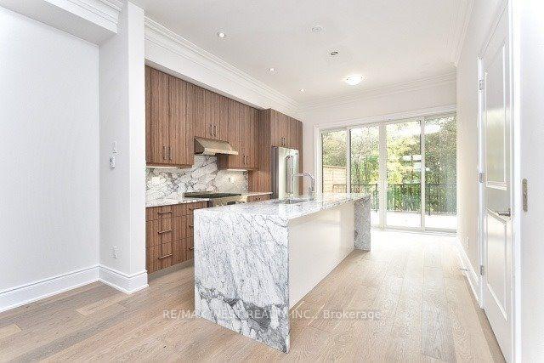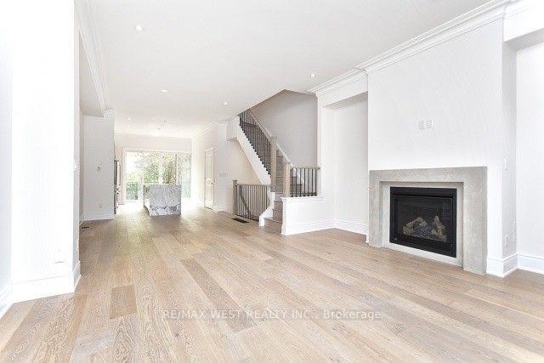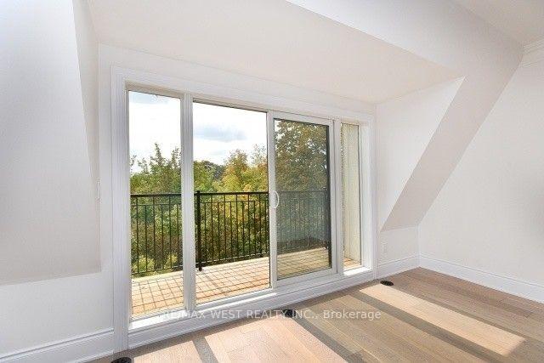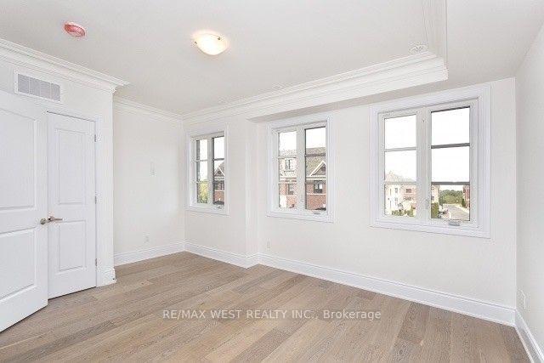$4,650
Available - For Rent
Listing ID: W12074180
2088 Queensborough Gate , Mississauga, L5M 0X9, Peel
| Experience refined living in this beautifully appointed executive townhouse, ideally situated in the exclusive Heritage Gates community off Mississauga Road. Backing onto the peaceful Mullet Creek, this home showcases soaring 10-foot ceilings, a private in-unit elevator, and premium finishes throughout. Enjoy convenient access to major transit routes, scenic Credit River trails, and the timeless charm of downtown Streetsville. Available for a 1-year lease or short-term rental, this residence offers an elegant blend of modern comfort and natural serenity in one of Mississauga's most sought-after enclaves. |
| Price | $4,650 |
| Taxes: | $0.00 |
| Occupancy: | Owner |
| Address: | 2088 Queensborough Gate , Mississauga, L5M 0X9, Peel |
| Directions/Cross Streets: | Mississauga Road & Eglinton |
| Rooms: | 6 |
| Rooms +: | 1 |
| Bedrooms: | 3 |
| Bedrooms +: | 0 |
| Family Room: | T |
| Basement: | Walk-Out |
| Furnished: | Unfu |
| Level/Floor | Room | Length(ft) | Width(ft) | Descriptions | |
| Room 1 | Main | Living Ro | Gas Fireplace, Open Concept, Large Window | ||
| Room 2 | Main | Dining Ro | Combined w/Living, Hardwood Floor, Overlooks Ravine | ||
| Room 3 | Main | Kitchen | Elevator, W/O To Deck, 2 Pc Bath | ||
| Room 4 | Second | Bedroom 2 | Overlooks Ravine, 4 Pc Bath, Large Closet | ||
| Room 5 | Second | Bedroom 3 | Crown Moulding, Hardwood Floor, Large Window | ||
| Room 6 | Third | Primary B | W/O To Patio, Overlooks Ravine, 5 Pc Ensuite |
| Washroom Type | No. of Pieces | Level |
| Washroom Type 1 | 2 | Main |
| Washroom Type 2 | 4 | Second |
| Washroom Type 3 | 5 | Third |
| Washroom Type 4 | 0 | |
| Washroom Type 5 | 0 |
| Total Area: | 0.00 |
| Property Type: | Att/Row/Townhouse |
| Style: | 3-Storey |
| Exterior: | Brick, Concrete Block |
| Garage Type: | Built-In |
| (Parking/)Drive: | Private |
| Drive Parking Spaces: | 1 |
| Park #1 | |
| Parking Type: | Private |
| Park #2 | |
| Parking Type: | Private |
| Pool: | None |
| Laundry Access: | Ensuite |
| Property Features: | Greenbelt/Co, Hospital |
| CAC Included: | N |
| Water Included: | N |
| Cabel TV Included: | N |
| Common Elements Included: | N |
| Heat Included: | N |
| Parking Included: | Y |
| Condo Tax Included: | N |
| Building Insurance Included: | N |
| Fireplace/Stove: | N |
| Heat Type: | Forced Air |
| Central Air Conditioning: | Central Air |
| Central Vac: | Y |
| Laundry Level: | Syste |
| Ensuite Laundry: | F |
| Elevator Lift: | True |
| Sewers: | Sewer |
| Although the information displayed is believed to be accurate, no warranties or representations are made of any kind. |
| RE/MAX WEST REALTY INC. |
|
|

Marjan Heidarizadeh
Sales Representative
Dir:
416-400-5987
Bus:
905-456-1000
| Book Showing | Email a Friend |
Jump To:
At a Glance:
| Type: | Freehold - Att/Row/Townhouse |
| Area: | Peel |
| Municipality: | Mississauga |
| Neighbourhood: | Erin Mills |
| Style: | 3-Storey |
| Beds: | 3 |
| Baths: | 3 |
| Fireplace: | N |
| Pool: | None |
Locatin Map:

