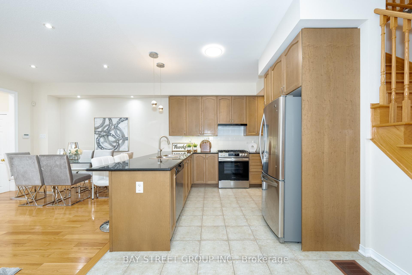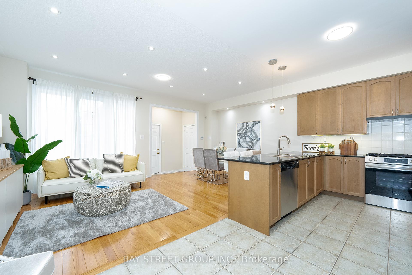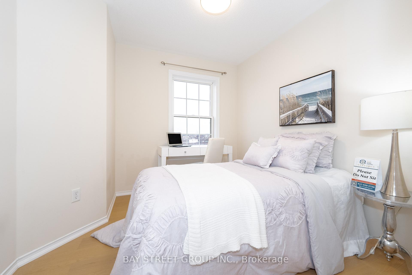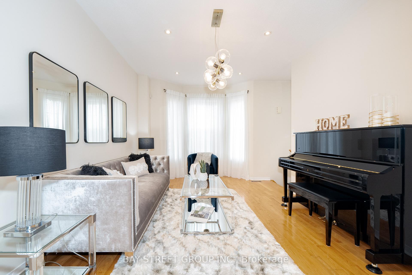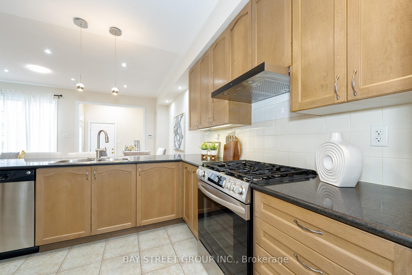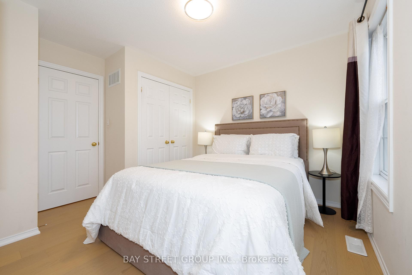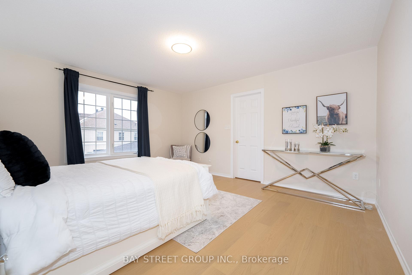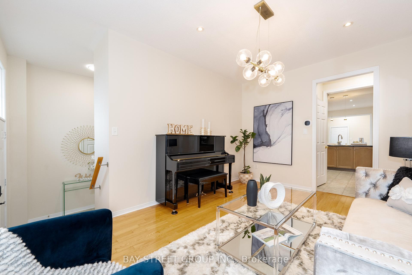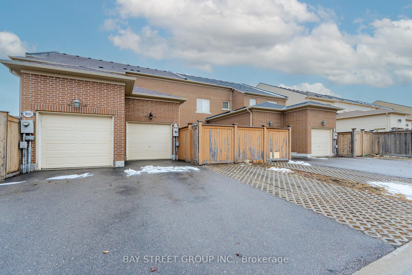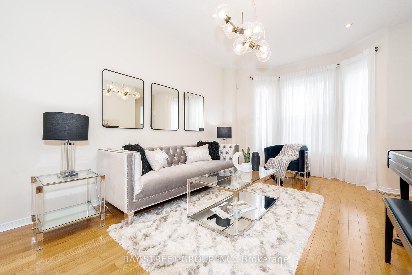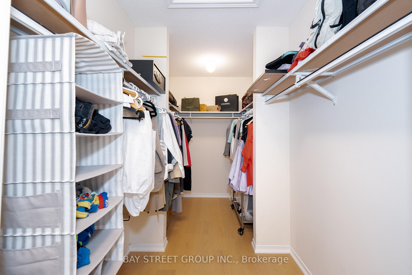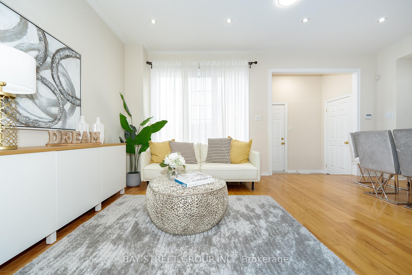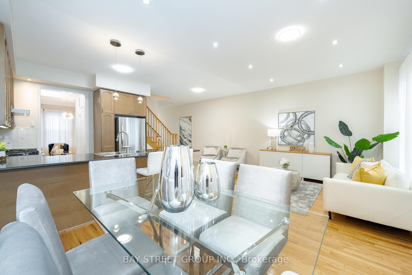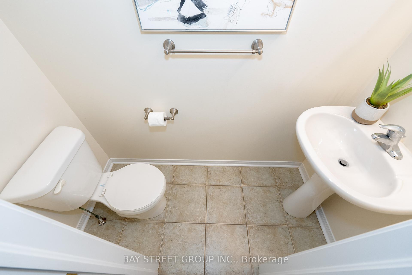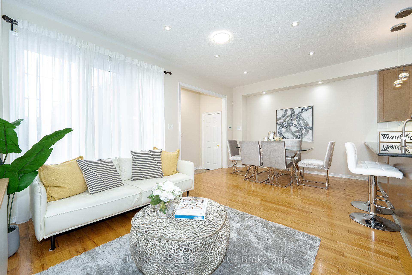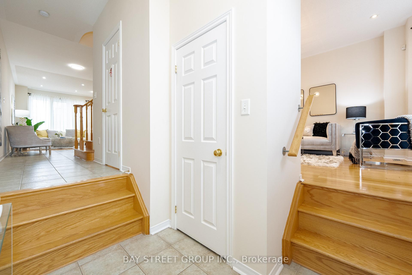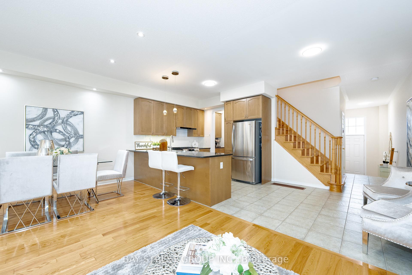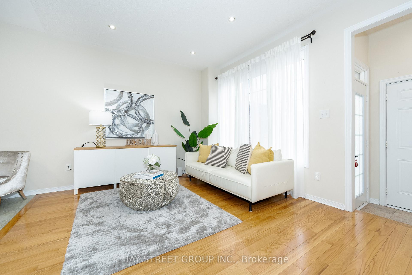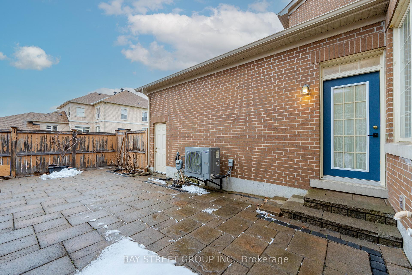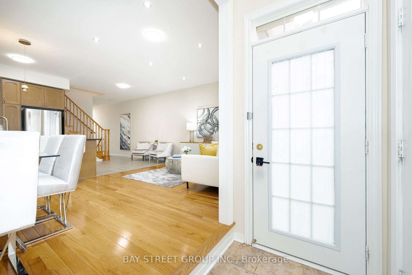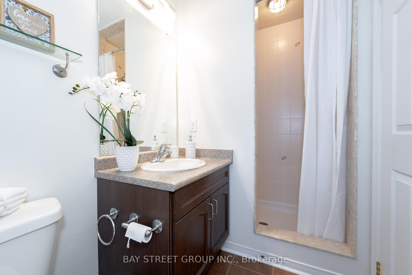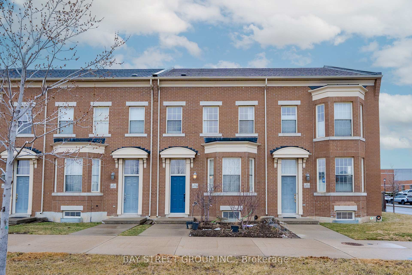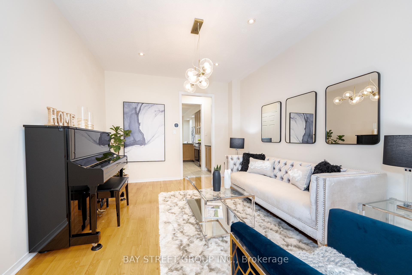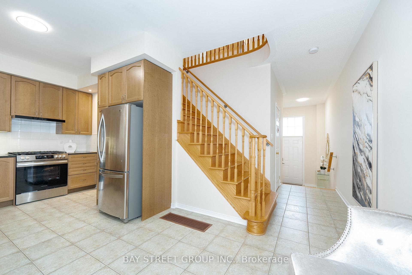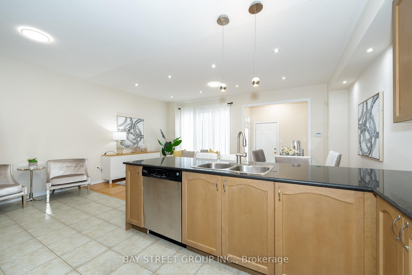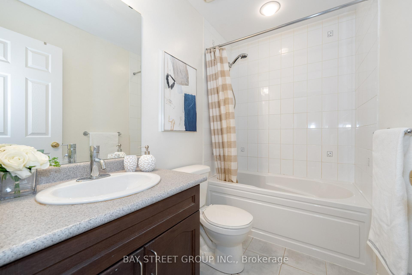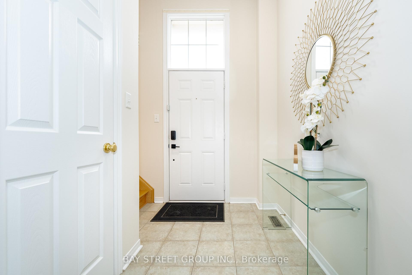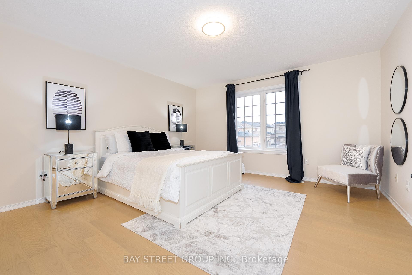$1,238,000
Available - For Sale
Listing ID: N12074181
10255 Woodbine Aven , Markham, L6C 0J7, York
| Stunning Upscale Monarch Townhome Nestled In A Prestigious Markham Neighbourhood, Surrounded By Top-Rated Schools, Lush Parks, And Everyday Amenities. This Sun-Filled, South-Facing Home Features 9-Foot Ceilings On The Main Floor, Hardwood Floors On First And Second Floors, With New Flooring On The Second Floor In 2025, An Oak Staircase, And An Upgraded Kitchen With Extended Cabinetry, Granite Countertops, And A Walk-Through Servery To The Formal Dining Room. The Spacious Primary Bedroom Includes An Oversized Walk-In Closet, While The Direct Garage Access And Rare 3-Car Driveway Offer Exceptional Convenience. Enjoy A Professionally Landscaped Backyard With A Full Interlocking Stone Patio, Perfect For Relaxing Or Entertaining. Ideally Located Just Minutes To Hwy 404, Public Transit, Costco, And A Wide Range Of Shopping And Dining Options. |
| Price | $1,238,000 |
| Taxes: | $4827.70 |
| Occupancy: | Owner |
| Address: | 10255 Woodbine Aven , Markham, L6C 0J7, York |
| Acreage: | < .50 |
| Directions/Cross Streets: | Woodbine/Major MacKenzie |
| Rooms: | 6 |
| Bedrooms: | 3 |
| Bedrooms +: | 0 |
| Family Room: | T |
| Basement: | Full |
| Level/Floor | Room | Length(ft) | Width(ft) | Descriptions | |
| Room 1 | Ground | Dining Ro | 14.99 | 11.35 | Hardwood Floor, Window, Overlooks Frontyard |
| Room 2 | Ground | Kitchen | 10 | 10 | Stainless Steel Appl, Granite Counters, Ceramic Backsplash |
| Room 3 | Ground | Breakfast | 8.99 | 8.99 | Ceramic Floor, Open Concept |
| Room 4 | Ground | Family Ro | 18.99 | 10.99 | Hardwood Floor, Pot Lights, Access To Garage |
| Room 5 | Second | Primary B | 14.92 | 13.58 | Hardwood Floor, 4 Pc Ensuite, Walk-In Closet(s) |
| Room 6 | Second | Bedroom 2 | 9.84 | 9.38 | Hardwood Floor, Window, Closet |
| Room 7 | Second | Bedroom 2 | 9.35 | 9.02 | Hardwood Floor, Window, Closet |
| Washroom Type | No. of Pieces | Level |
| Washroom Type 1 | 2 | Ground |
| Washroom Type 2 | 4 | Second |
| Washroom Type 3 | 0 | |
| Washroom Type 4 | 0 | |
| Washroom Type 5 | 0 |
| Total Area: | 0.00 |
| Property Type: | Att/Row/Townhouse |
| Style: | 2-Storey |
| Exterior: | Brick |
| Garage Type: | Attached |
| Drive Parking Spaces: | 3 |
| Pool: | None |
| Approximatly Square Footage: | 1500-2000 |
| CAC Included: | N |
| Water Included: | N |
| Cabel TV Included: | N |
| Common Elements Included: | N |
| Heat Included: | N |
| Parking Included: | N |
| Condo Tax Included: | N |
| Building Insurance Included: | N |
| Fireplace/Stove: | N |
| Heat Type: | Forced Air |
| Central Air Conditioning: | Central Air |
| Central Vac: | N |
| Laundry Level: | Syste |
| Ensuite Laundry: | F |
| Sewers: | Sewer |
$
%
Years
This calculator is for demonstration purposes only. Always consult a professional
financial advisor before making personal financial decisions.
| Although the information displayed is believed to be accurate, no warranties or representations are made of any kind. |
| BAY STREET GROUP INC. |
|
|

Marjan Heidarizadeh
Sales Representative
Dir:
416-400-5987
Bus:
905-456-1000
| Book Showing | Email a Friend |
Jump To:
At a Glance:
| Type: | Freehold - Att/Row/Townhouse |
| Area: | York |
| Municipality: | Markham |
| Neighbourhood: | Cathedraltown |
| Style: | 2-Storey |
| Tax: | $4,827.7 |
| Beds: | 3 |
| Baths: | 3 |
| Fireplace: | N |
| Pool: | None |
Locatin Map:
Payment Calculator:

