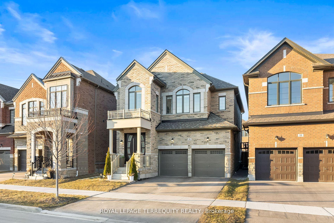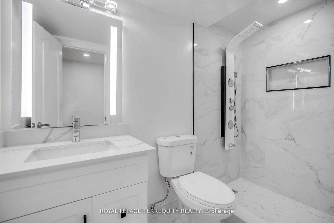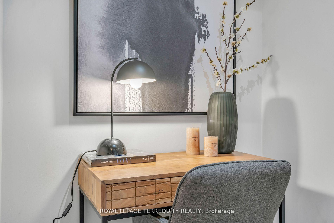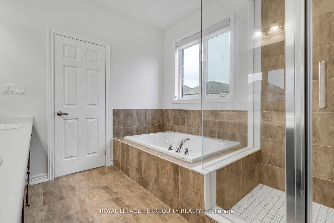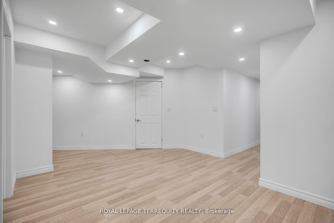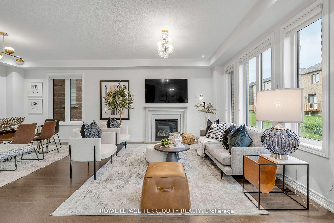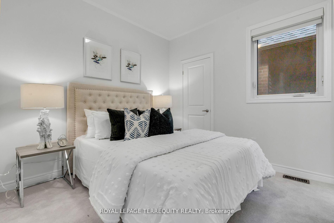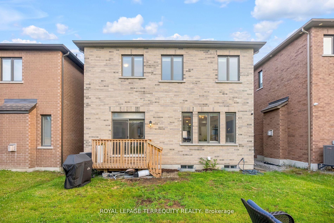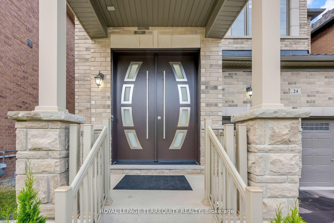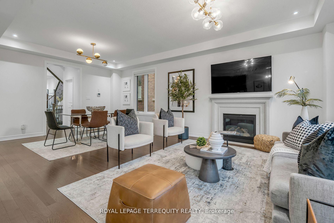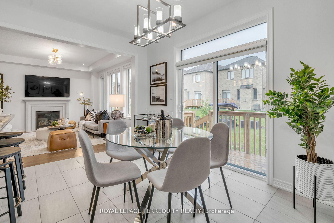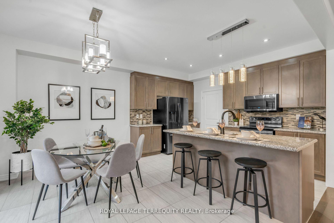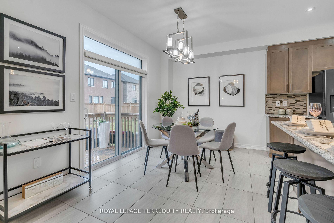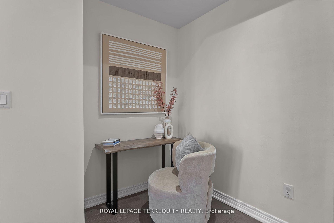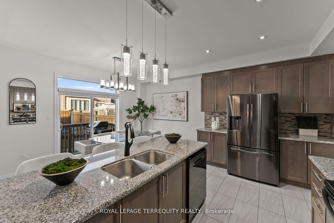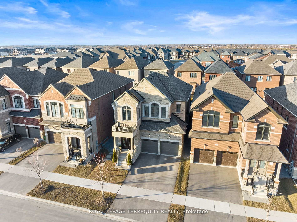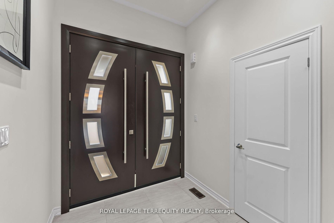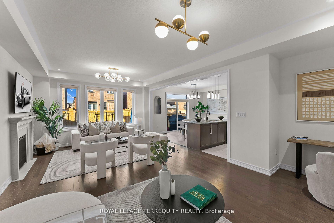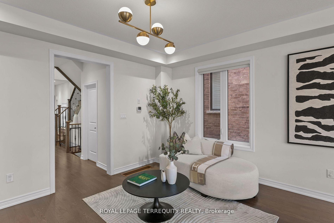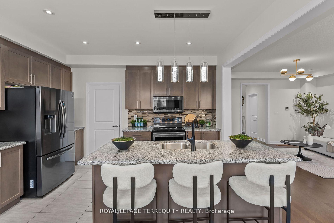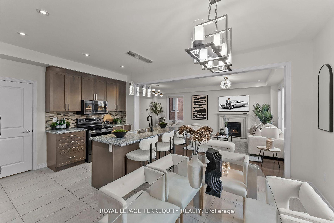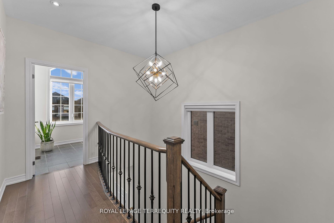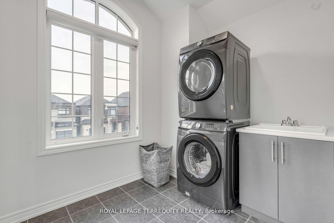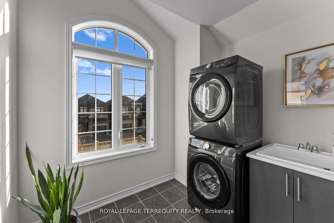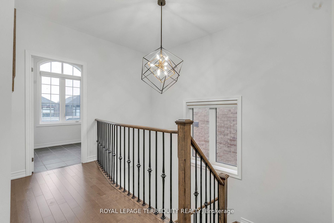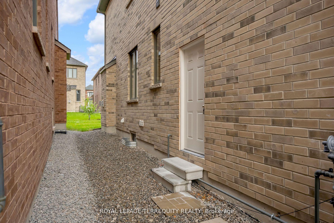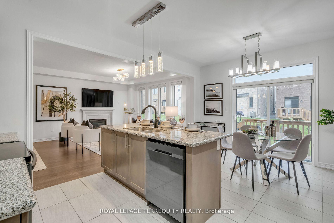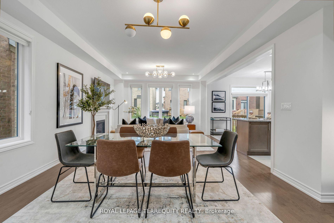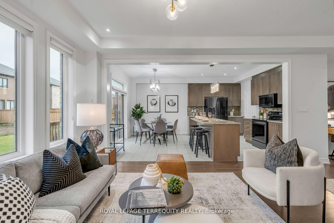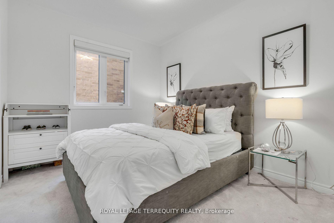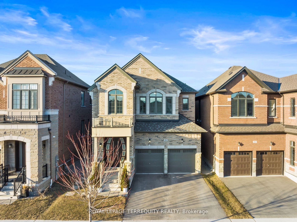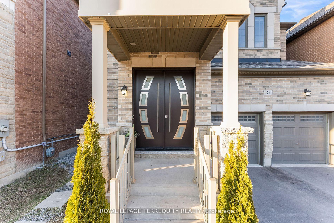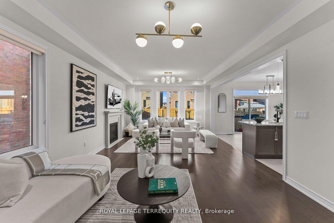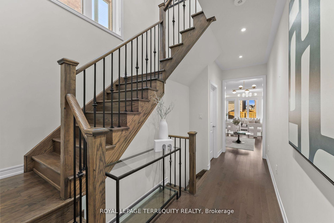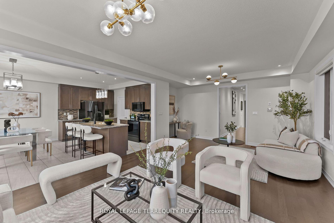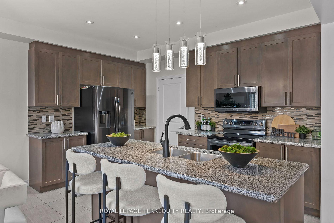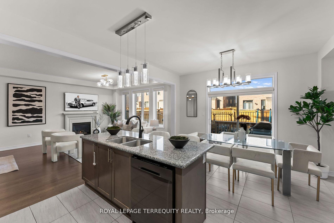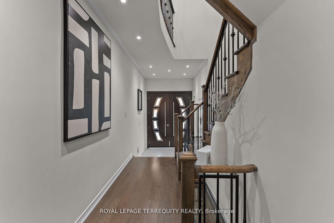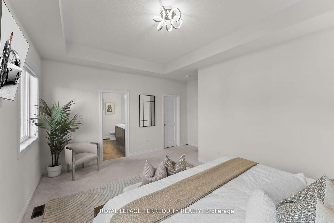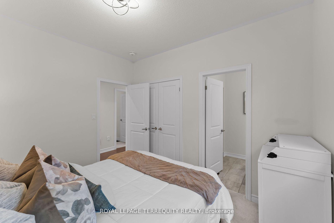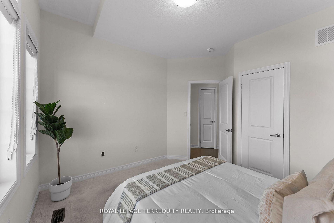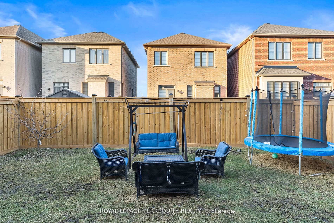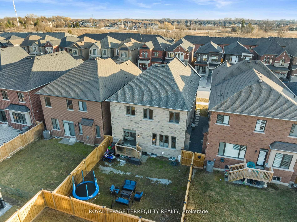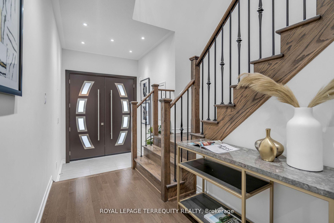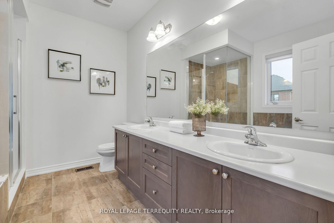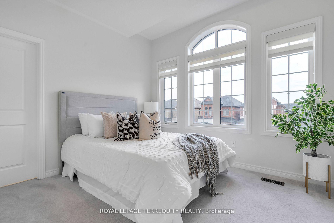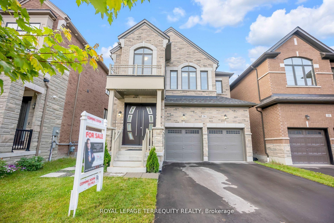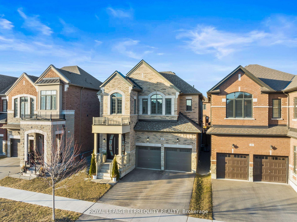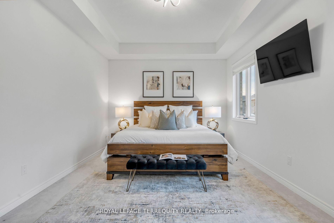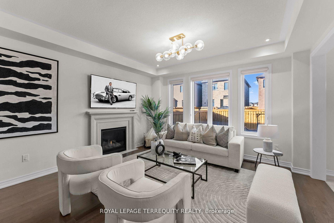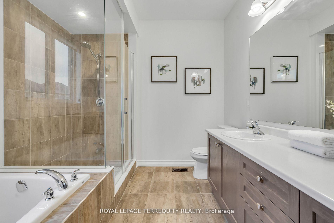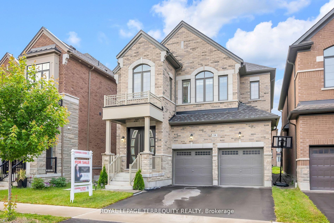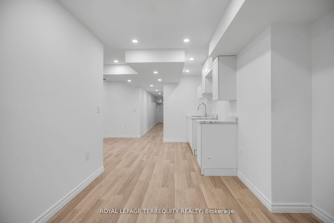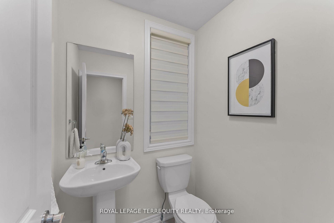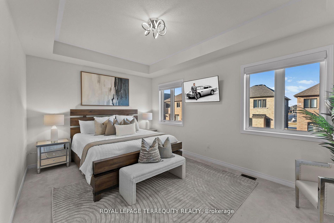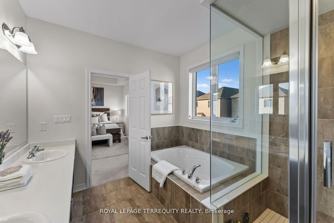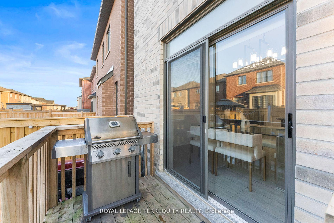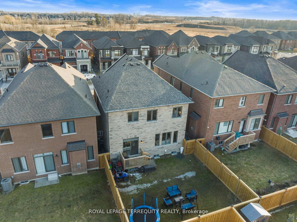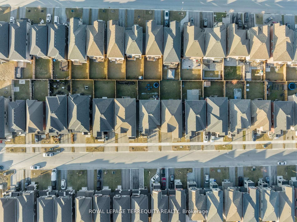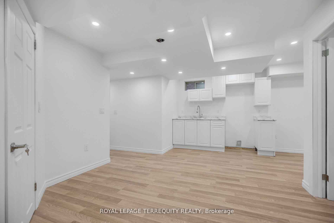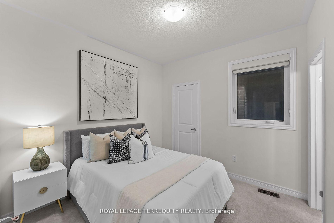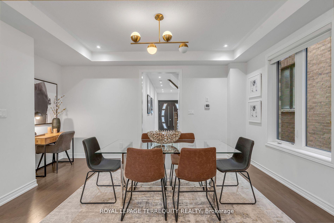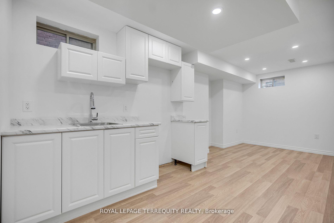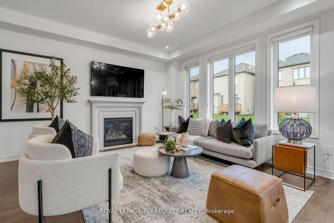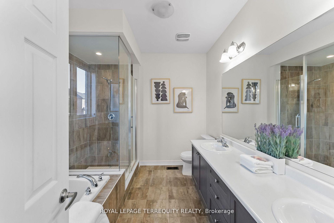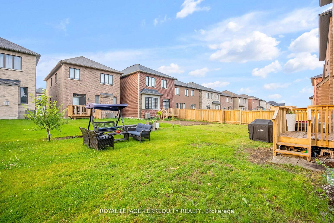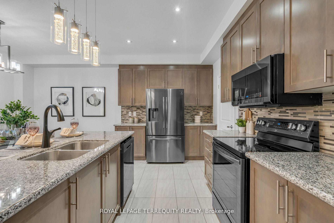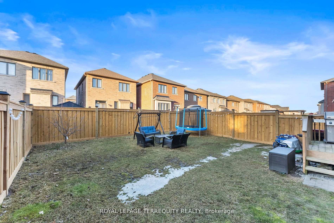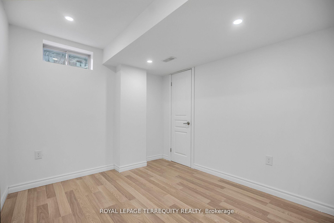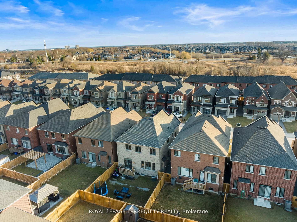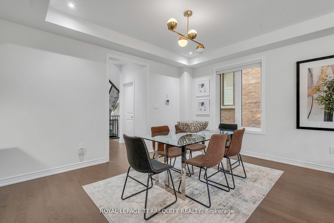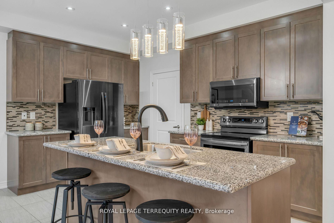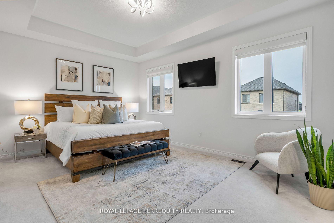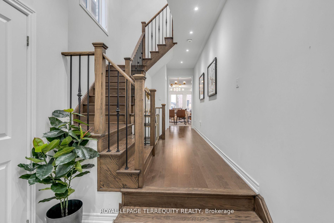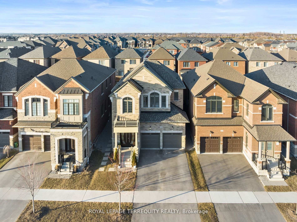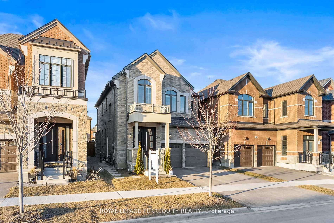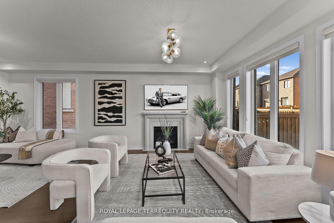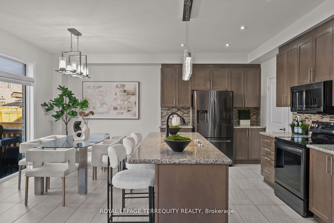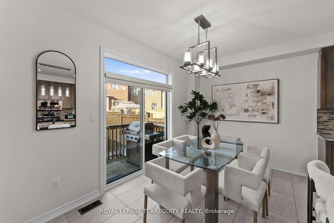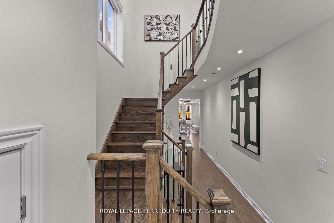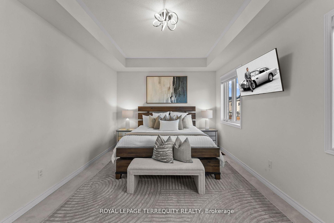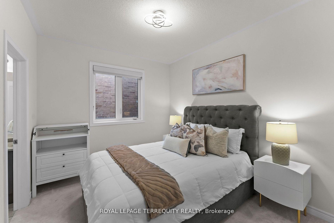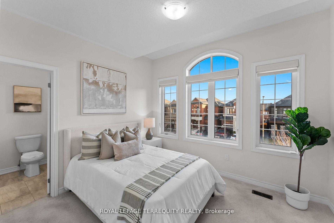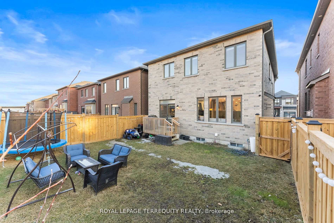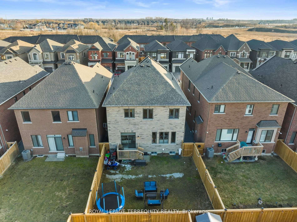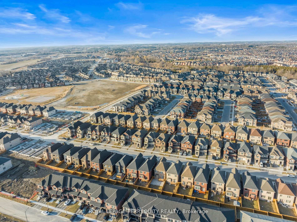$1,349,000
Available - For Sale
Listing ID: E12074188
24 Auckland Driv , Whitby, L1P 0G6, Durham
| Welcome to 24 Auckland Dr, a beautifully designed home built by Arista Homes in December 2020, offering over 3,195 sq. ft. of living space (2,325 sq. ft. on the main and second floor + 870 sq. ft. legal basement apartment). This 4+2 bedroom, 5-bathroom home boasts a thoughtfully designed layout and numerous upgrades that elevate its elegance and functionality. As you step inside through the custom high-entry door, you'll be greeted by an open and airy feel, enhanced by 9 ceilings on both the main and second floors and a 10 raised coffered ceiling in the master bedroom. The main floor showcases stained oak hardwood flooring, a natural oak staircase, and an upgraded kitchen with extended upper cabinets and premium finishes. The upgraded interior trim and elegant details throughout the home add a touch of sophistication. The second floor features 4 spacious bedrooms, including two master suites with private ensuites, while all bedrooms enjoy direct washroom access and 2nd floor laundry for ultimate convenience. Adding incredible value, this home includes a newly built, legal basement apartment with 2 bedrooms, a full washroom, a kitchen, a living and dining area, and a separate entrance. The unit is currently rented for $1,750/month, with tenants who can either stay or vacate, providing excellent flexibility for buyers. Enjoy outdoor living in the fully fenced backyard, offering a perfect space for summer relaxation and entertainment. |
| Price | $1,349,000 |
| Taxes: | $8336.07 |
| Occupancy: | Owner+T |
| Address: | 24 Auckland Driv , Whitby, L1P 0G6, Durham |
| Directions/Cross Streets: | Rossland Rd/Coronation Rd |
| Rooms: | 10 |
| Rooms +: | 2 |
| Bedrooms: | 4 |
| Bedrooms +: | 2 |
| Family Room: | F |
| Basement: | Apartment, Separate Ent |
| Level/Floor | Room | Length(ft) | Width(ft) | Descriptions | |
| Room 1 | Main | Foyer | 23.03 | 19.68 | Ceramic Floor, Closet, Cathedral Ceiling(s) |
| Room 2 | Main | Great Roo | 14.01 | 20.01 | Hardwood Floor, Gas Fireplace, Combined w/Dining |
| Room 3 | Main | Dining Ro | 14.01 | 20.01 | Hardwood Floor, Pot Lights, Combined w/Great Rm |
| Room 4 | Main | Breakfast | 13.61 | 9.02 | Ceramic Floor, W/O To Yard, Eat-in Kitchen |
| Room 5 | Main | Kitchen | 13.61 | 8.63 | Ceramic Floor, Centre Island, Stainless Steel Appl |
| Room 6 | Second | Primary B | 17.12 | 12 | Broadloom, Double Closet, 5 Pc Ensuite |
| Room 7 | Second | Bedroom 2 | 11.81 | 9.91 | Broadloom, Double Closet, 4 Pc Ensuite |
| Room 8 | Second | Bedroom 3 | 11.71 | 10.23 | Broadloom, Double Closet, Large Window |
| Room 9 | Second | Bedroom 4 | 10.23 | 10.23 | Broadloom, Double Closet, Large Window |
| Room 10 | Second | Laundry | 6.79 | 4.46 | Ceramic Floor, Window, Laundry Sink |
| Room 11 | Basement | Bedroom 5 | 32.8 | 29.59 | Laminate, Closet, Pot Lights |
| Room 12 | Basement | Bedroom | 32.8 | 25.91 | Laminate, Closet, Pot Lights |
| Room 13 | Basement | Living Ro | 21.91 | 8.2 | Laminate, Open Concept, Window |
| Room 14 | Basement | Kitchen | 10.23 | 13.02 | Laminate, Open Concept, Window |
| Room 15 | Basement | Dining Ro | 10.23 | 13.02 | Open Concept, Window |
| Washroom Type | No. of Pieces | Level |
| Washroom Type 1 | 2 | Main |
| Washroom Type 2 | 4 | Second |
| Washroom Type 3 | 4 | Second |
| Washroom Type 4 | 5 | Second |
| Washroom Type 5 | 3 | Basement |
| Total Area: | 0.00 |
| Property Type: | Detached |
| Style: | 2-Storey |
| Exterior: | Brick |
| Garage Type: | Attached |
| (Parking/)Drive: | Private Do |
| Drive Parking Spaces: | 2 |
| Park #1 | |
| Parking Type: | Private Do |
| Park #2 | |
| Parking Type: | Private Do |
| Pool: | None |
| Other Structures: | Fence - Full |
| Approximatly Square Footage: | 2000-2500 |
| Property Features: | Place Of Wor, Park |
| CAC Included: | N |
| Water Included: | N |
| Cabel TV Included: | N |
| Common Elements Included: | N |
| Heat Included: | N |
| Parking Included: | N |
| Condo Tax Included: | N |
| Building Insurance Included: | N |
| Fireplace/Stove: | Y |
| Heat Type: | Forced Air |
| Central Air Conditioning: | Central Air |
| Central Vac: | N |
| Laundry Level: | Syste |
| Ensuite Laundry: | F |
| Sewers: | Sewer |
$
%
Years
This calculator is for demonstration purposes only. Always consult a professional
financial advisor before making personal financial decisions.
| Although the information displayed is believed to be accurate, no warranties or representations are made of any kind. |
| ROYAL LEPAGE TERREQUITY REALTY |
|
|

Marjan Heidarizadeh
Sales Representative
Dir:
416-400-5987
Bus:
905-456-1000
| Virtual Tour | Book Showing | Email a Friend |
Jump To:
At a Glance:
| Type: | Freehold - Detached |
| Area: | Durham |
| Municipality: | Whitby |
| Neighbourhood: | Rural Whitby |
| Style: | 2-Storey |
| Tax: | $8,336.07 |
| Beds: | 4+2 |
| Baths: | 5 |
| Fireplace: | Y |
| Pool: | None |
Locatin Map:
Payment Calculator:

