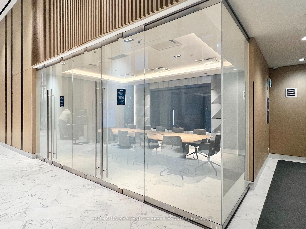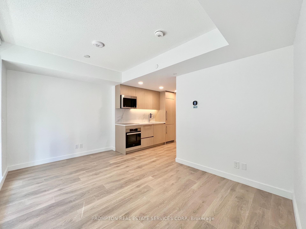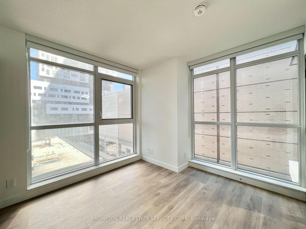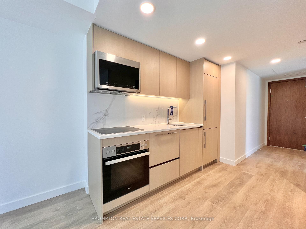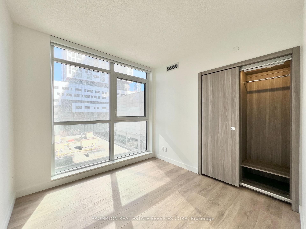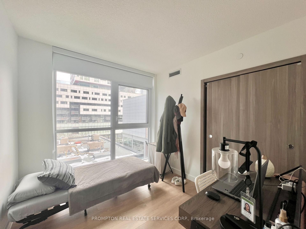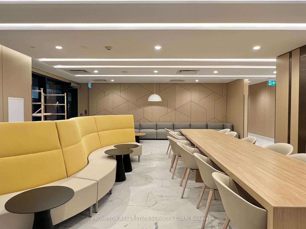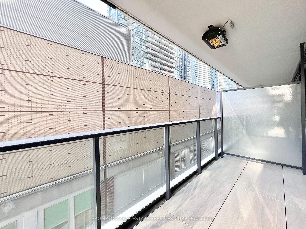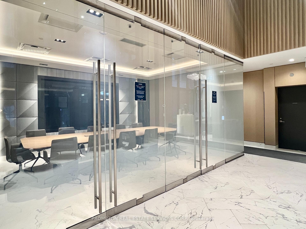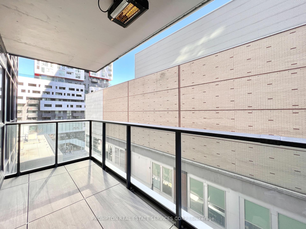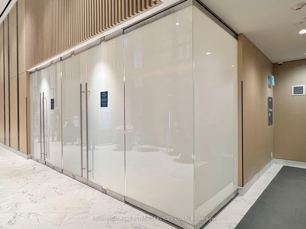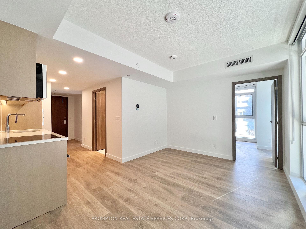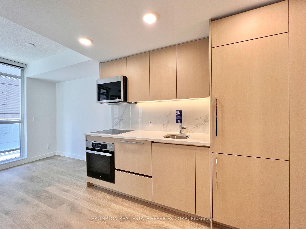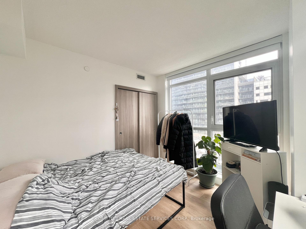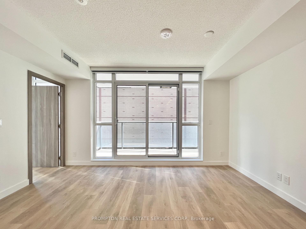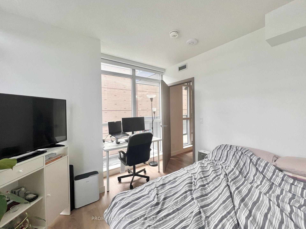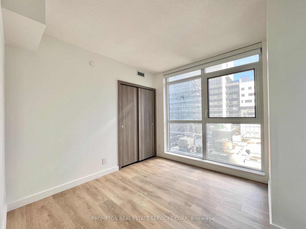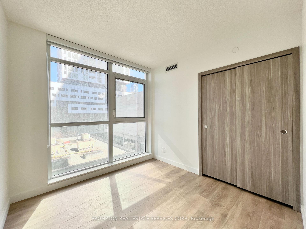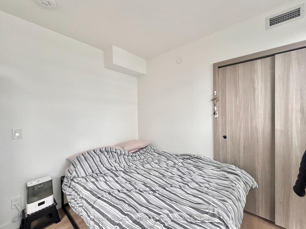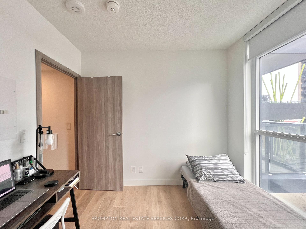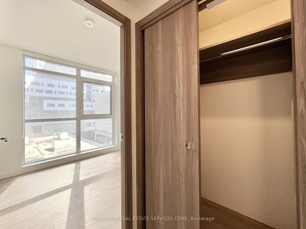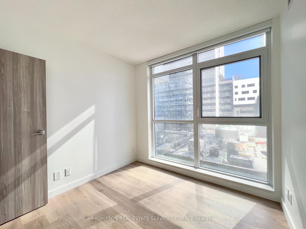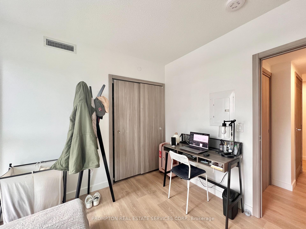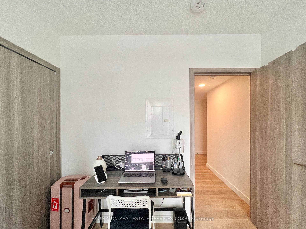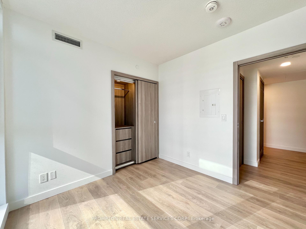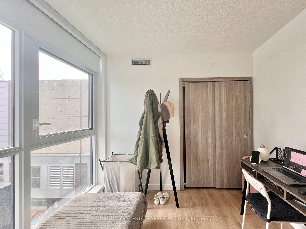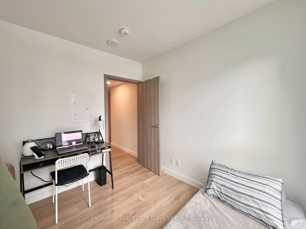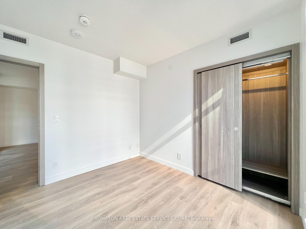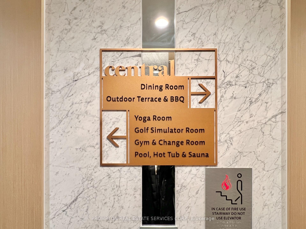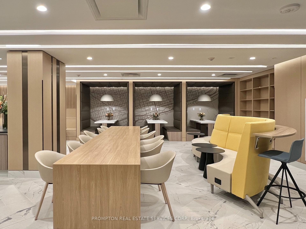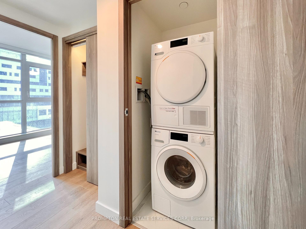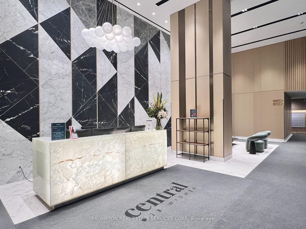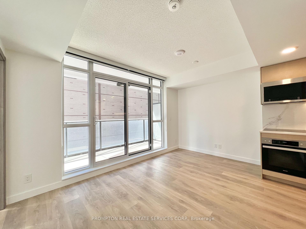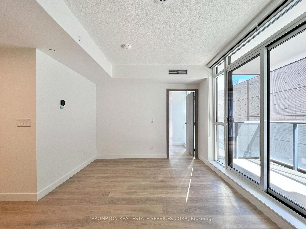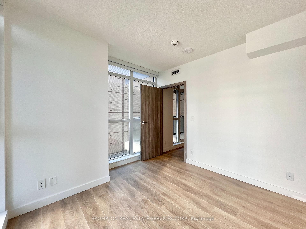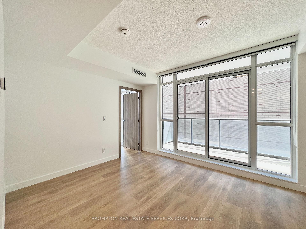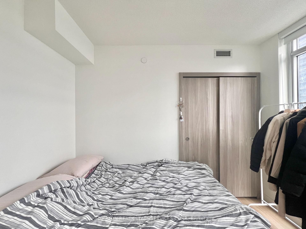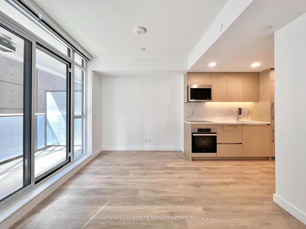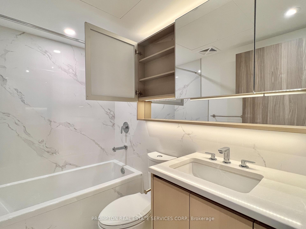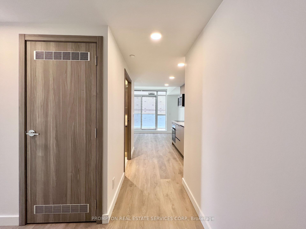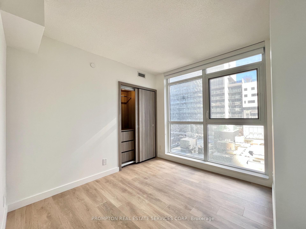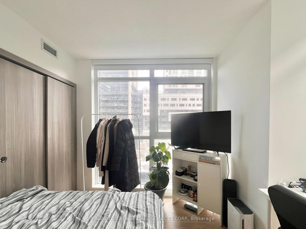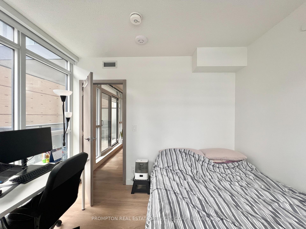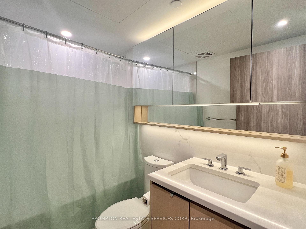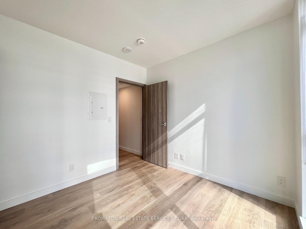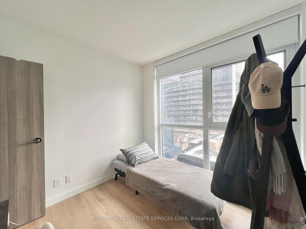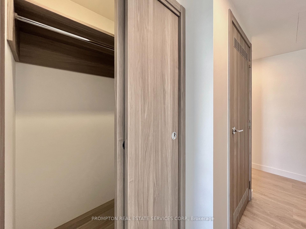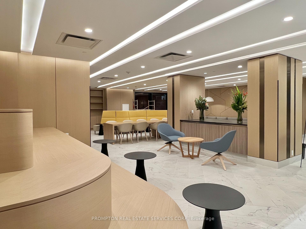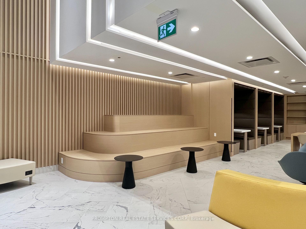$2,700
Available - For Rent
Listing ID: C12074196
38 Widmer Stre , Toronto, M5V 0P7, Toronto
| Beautiful Two-Bedroom Corner Unit located at CENTRAL by Concord - a 1 year new smart building in the heart of downtown and steps to Toronto's tech hub! This well-planned layout is perfect for roommates or working professionals looking to set up a home office. Featuring a functional floor plan where you can have a living room set up along with a dining table, as well as 2 proper bedrooms that both have closets and windows with bright north views. Thoughtful design in the unit include premium Miele appliances, built-in closet organizers, and a spacious bathroom with a large medicine cabinet offering plenty of storage. Access to innovative amenities: 100% wifi connectivity in common areas, fitness centre, yoga studio, co-working lounge, conference room, golf simulator, refrigerated parcel storage, EV chargers & visitor parking. Party room, outdoor pool & theatre coming soon. A truly CENTRAL location with everything outside your front door! 5-10 min walk to 2 subway stations (Osgood & St. Andrew), Queen & King streetcars, trendy restaurants & cafes, retail shops, supermarkets (No Frills, City Market & Fresh and Wild), Goodlife Fitness, Barry's Fitness, Princess of Wales Theatre, Four Seasons Performing Centre, Roy Thompson Hall, TIFF Lightbox, OCAD, and Rogers Centre. Less than 15 min walk to The Well shops & restaurants, Metro Toronto Convention Centre, Financial District, and Union Station (VIA/Go Transit/UP Express), and a short 20 minute walk to University Health Network and Hospitals. Move in June 1st! |
| Price | $2,700 |
| Taxes: | $0.00 |
| Occupancy: | Tenant |
| Address: | 38 Widmer Stre , Toronto, M5V 0P7, Toronto |
| Postal Code: | M5V 0P7 |
| Province/State: | Toronto |
| Directions/Cross Streets: | Adelaide / John |
| Level/Floor | Room | Length(ft) | Width(ft) | Descriptions | |
| Room 1 | Flat | Kitchen | 8.59 | 6.49 | B/I Appliances, Quartz Counter, Laminate |
| Room 2 | Flat | Dining Ro | 14.01 | 10.07 | Combined w/Living, Open Concept, Laminate |
| Room 3 | Flat | Living Ro | 14.01 | 10.07 | Window Floor to Ceil, W/O To Balcony, Laminate |
| Room 4 | Flat | Primary B | 10 | 10 | Window Floor to Ceil, Closet Organizers, Laminate |
| Room 5 | Flat | Bedroom 2 | 9.09 | 8.92 | Window Floor to Ceil, Closet Organizers, Laminate |
| Washroom Type | No. of Pieces | Level |
| Washroom Type 1 | 4 | |
| Washroom Type 2 | 0 | |
| Washroom Type 3 | 0 | |
| Washroom Type 4 | 0 | |
| Washroom Type 5 | 0 |
| Total Area: | 0.00 |
| Sprinklers: | Conc |
| Washrooms: | 1 |
| Heat Type: | Forced Air |
| Central Air Conditioning: | Central Air |
| Although the information displayed is believed to be accurate, no warranties or representations are made of any kind. |
| PROMPTON REAL ESTATE SERVICES CORP. |
|
|

Marjan Heidarizadeh
Sales Representative
Dir:
416-400-5987
Bus:
905-456-1000
| Book Showing | Email a Friend |
Jump To:
At a Glance:
| Type: | Com - Condo Apartment |
| Area: | Toronto |
| Municipality: | Toronto C01 |
| Neighbourhood: | Waterfront Communities C1 |
| Style: | Apartment |
| Beds: | 2 |
| Baths: | 1 |
| Fireplace: | N |
Locatin Map:

