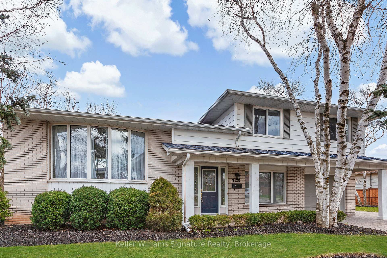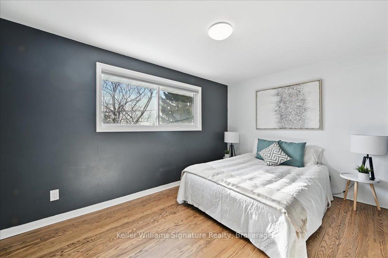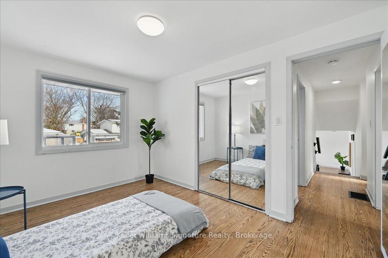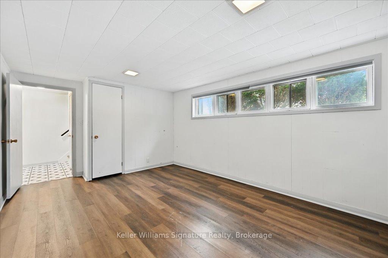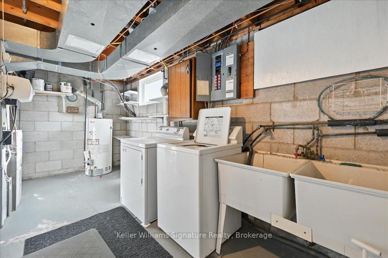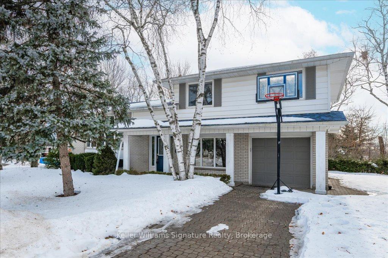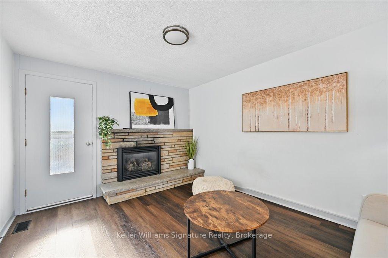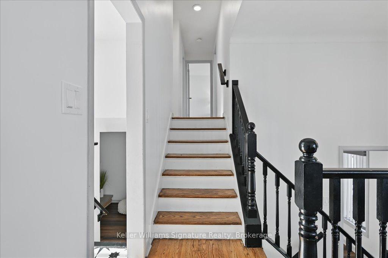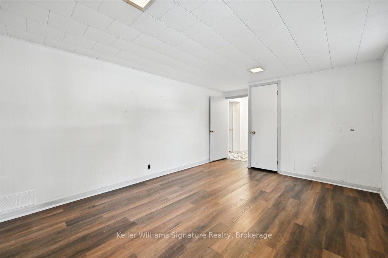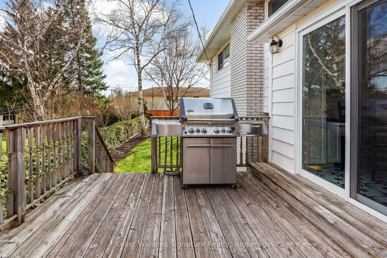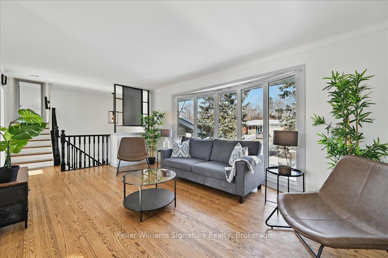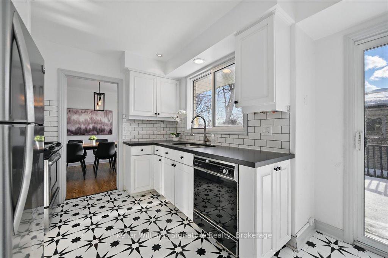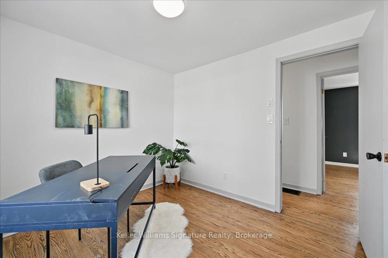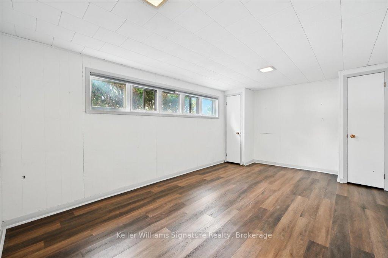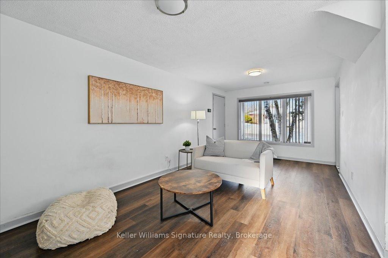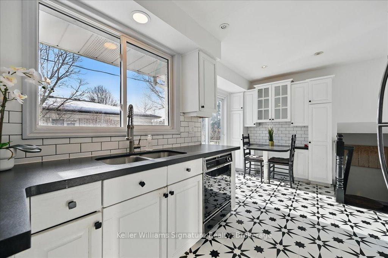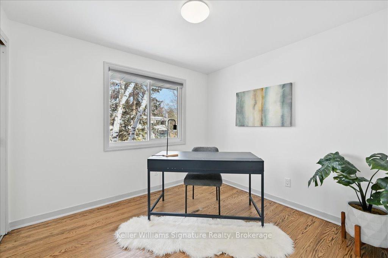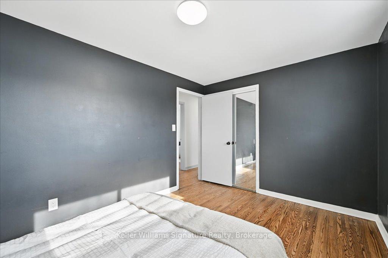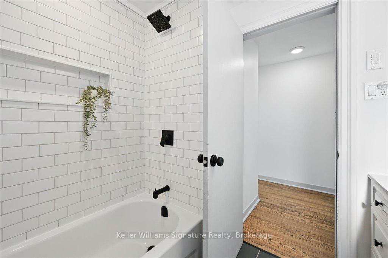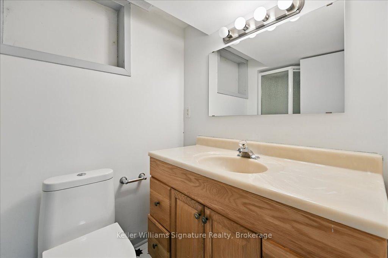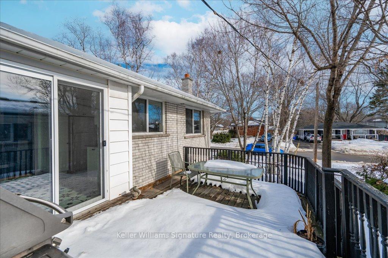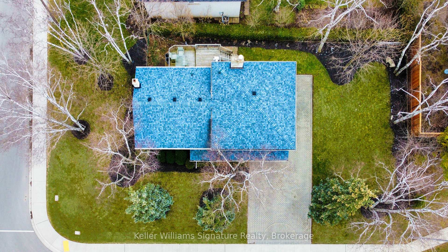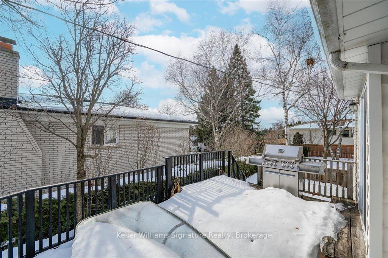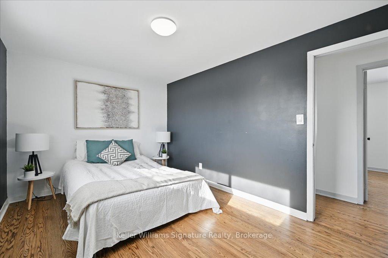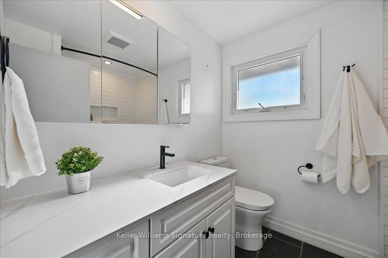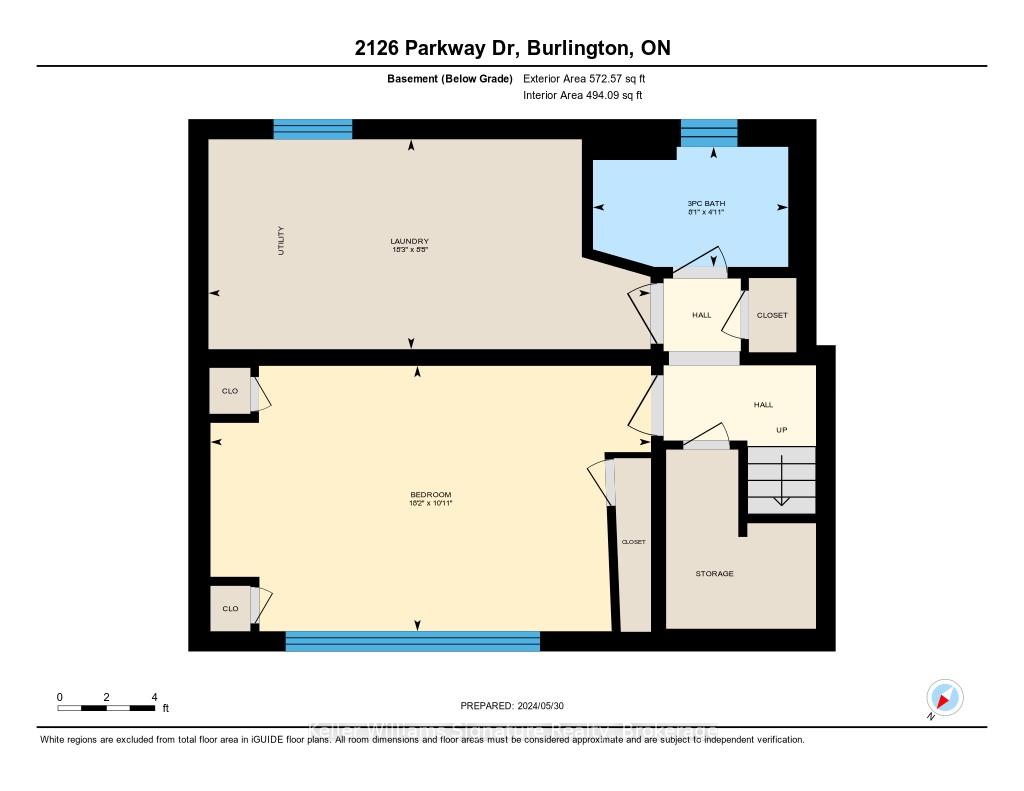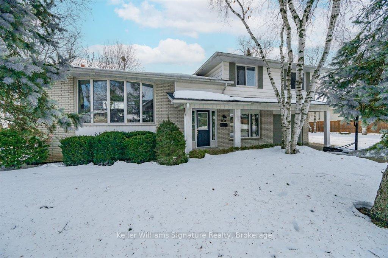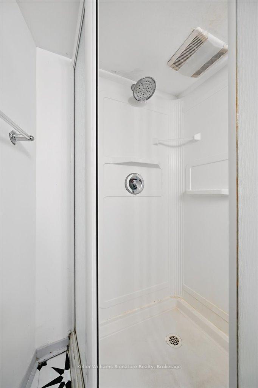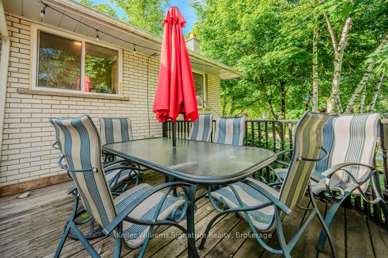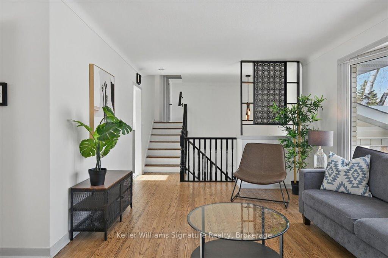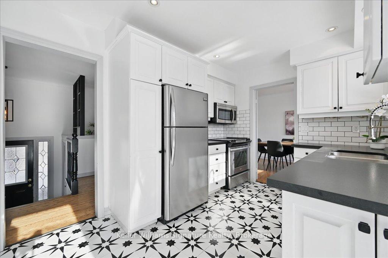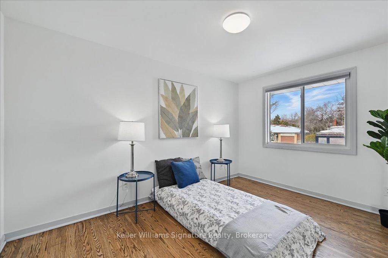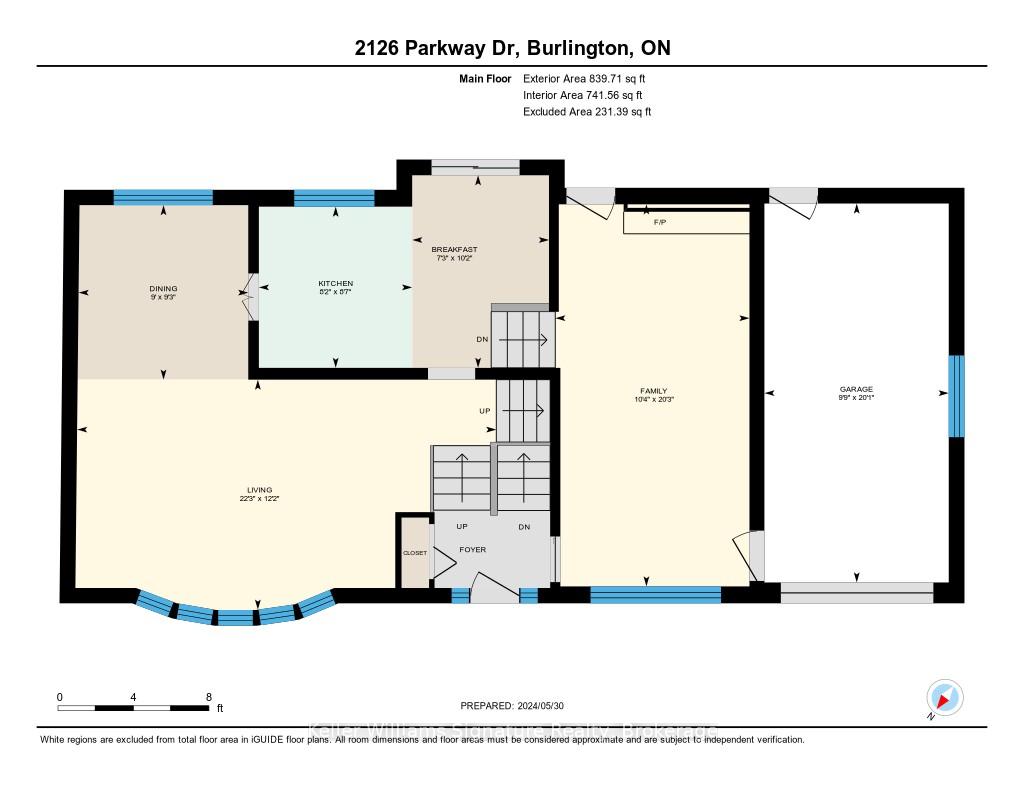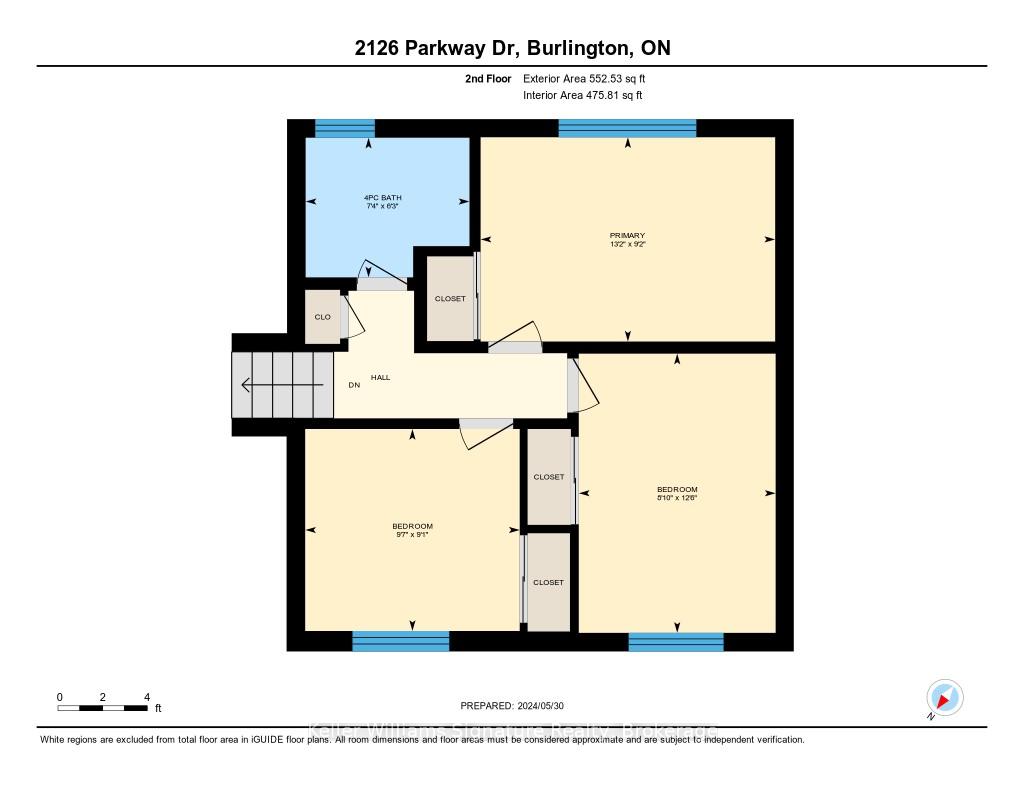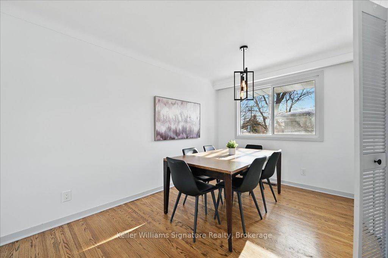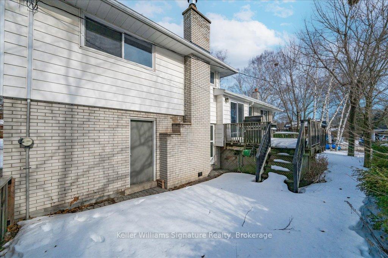$1,069,000
Available - For Sale
Listing ID: W12010268
2126 Parkway Driv , Burlington, L7P 1S4, Halton
| Discover this stunning 3+1 bedroom, 2-bathroom home, offering over 1,400 sq. ft. of refined living space on a spacious corner lot surrounded by mature trees for added privacy. The charm of refinished hardwood floors flows through the top two levels, complementing the modern updates, including a stylish kitchen and main bathroom (2021).Enjoy the convenience of a single-car garage with inside entry and a spacious 5-car interlock driveway. Nestled on a quiet street, this home is within walking distance to top-rated schools, recreation centers, and parks, while being just minutes from major highways, Burlington GO, and all essential amenities. Flooded with natural light and designed for seamless living, this home offers the perfect balance of comfort, style, and prime location! |
| Price | $1,069,000 |
| Taxes: | $4866.22 |
| Assessment Year: | 2024 |
| Occupancy: | Vacant |
| Address: | 2126 Parkway Driv , Burlington, L7P 1S4, Halton |
| Directions/Cross Streets: | Niels Ave & Parkway Drive |
| Rooms: | 8 |
| Rooms +: | 3 |
| Bedrooms: | 3 |
| Bedrooms +: | 1 |
| Family Room: | T |
| Basement: | Finished, Full |
| Level/Floor | Room | Length(ft) | Width(ft) | Descriptions | |
| Room 1 | Main | Family Ro | 20.34 | 10.17 | Fireplace |
| Room 2 | Main | Living Ro | 20.24 | 10.33 | |
| Room 3 | Main | Dining Ro | 12.17 | 22.27 | |
| Room 4 | Main | Kitchen | 8.59 | 8.17 | |
| Room 5 | Second | Primary B | 13.15 | 9.15 | |
| Room 6 | Second | Bedroom | 12.5 | 5.84 | |
| Room 7 | Second | Bedroom | 9.09 | 9.58 | |
| Room 8 | Second | Bathroom | 6.26 | 7.35 | 4 Pc Bath |
| Room 9 | Basement | Bedroom | 10.92 | 18.17 | |
| Room 10 | Basement | Bathroom | 4.92 | 8.07 | 3 Pc Bath |
| Room 11 | Basement | Laundry | 8.66 | 18.24 |
| Washroom Type | No. of Pieces | Level |
| Washroom Type 1 | 4 | Second |
| Washroom Type 2 | 3 | Basement |
| Washroom Type 3 | 0 | |
| Washroom Type 4 | 0 | |
| Washroom Type 5 | 0 | |
| Washroom Type 6 | 4 | Second |
| Washroom Type 7 | 3 | Basement |
| Washroom Type 8 | 0 | |
| Washroom Type 9 | 0 | |
| Washroom Type 10 | 0 |
| Total Area: | 0.00 |
| Approximatly Age: | 51-99 |
| Property Type: | Detached |
| Style: | Sidesplit |
| Exterior: | Vinyl Siding |
| Garage Type: | Attached |
| (Parking/)Drive: | Private Do |
| Drive Parking Spaces: | 5 |
| Park #1 | |
| Parking Type: | Private Do |
| Park #2 | |
| Parking Type: | Private Do |
| Pool: | None |
| Approximatly Age: | 51-99 |
| Approximatly Square Footage: | 1100-1500 |
| Property Features: | Park, Rec./Commun.Centre |
| CAC Included: | N |
| Water Included: | N |
| Cabel TV Included: | N |
| Common Elements Included: | N |
| Heat Included: | N |
| Parking Included: | N |
| Condo Tax Included: | N |
| Building Insurance Included: | N |
| Fireplace/Stove: | Y |
| Heat Type: | Forced Air |
| Central Air Conditioning: | Central Air |
| Central Vac: | N |
| Laundry Level: | Syste |
| Ensuite Laundry: | F |
| Sewers: | Sewer |
$
%
Years
This calculator is for demonstration purposes only. Always consult a professional
financial advisor before making personal financial decisions.
| Although the information displayed is believed to be accurate, no warranties or representations are made of any kind. |
| Keller Williams Signature Realty, Brokerage |
|
|

Marjan Heidarizadeh
Sales Representative
Dir:
416-400-5987
Bus:
905-456-1000
| Virtual Tour | Book Showing | Email a Friend |
Jump To:
At a Glance:
| Type: | Freehold - Detached |
| Area: | Halton |
| Municipality: | Burlington |
| Neighbourhood: | Mountainside |
| Style: | Sidesplit |
| Approximate Age: | 51-99 |
| Tax: | $4,866.22 |
| Beds: | 3+1 |
| Baths: | 2 |
| Fireplace: | Y |
| Pool: | None |
Locatin Map:
Payment Calculator:

