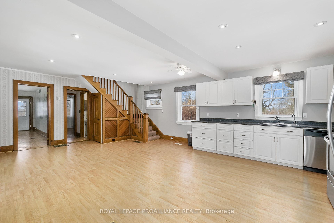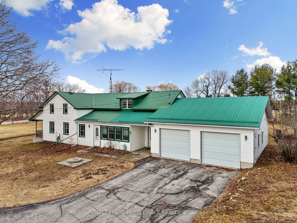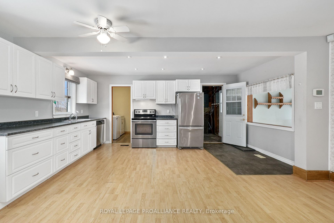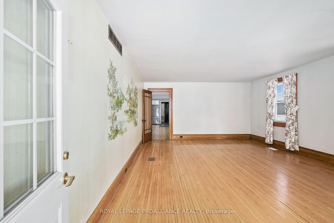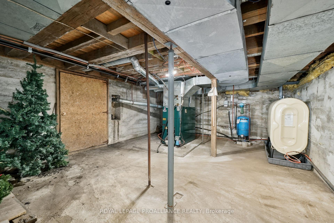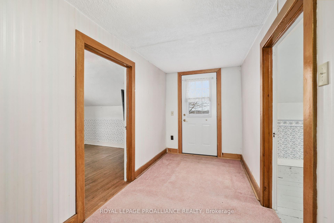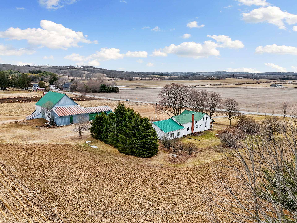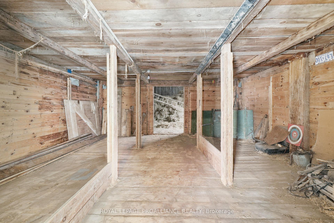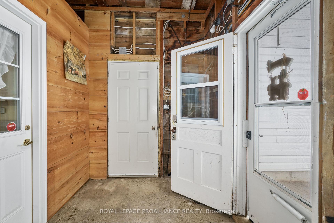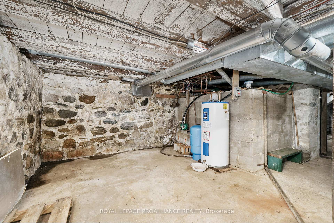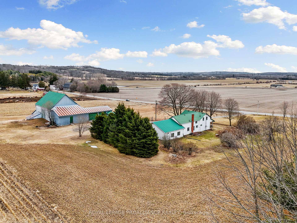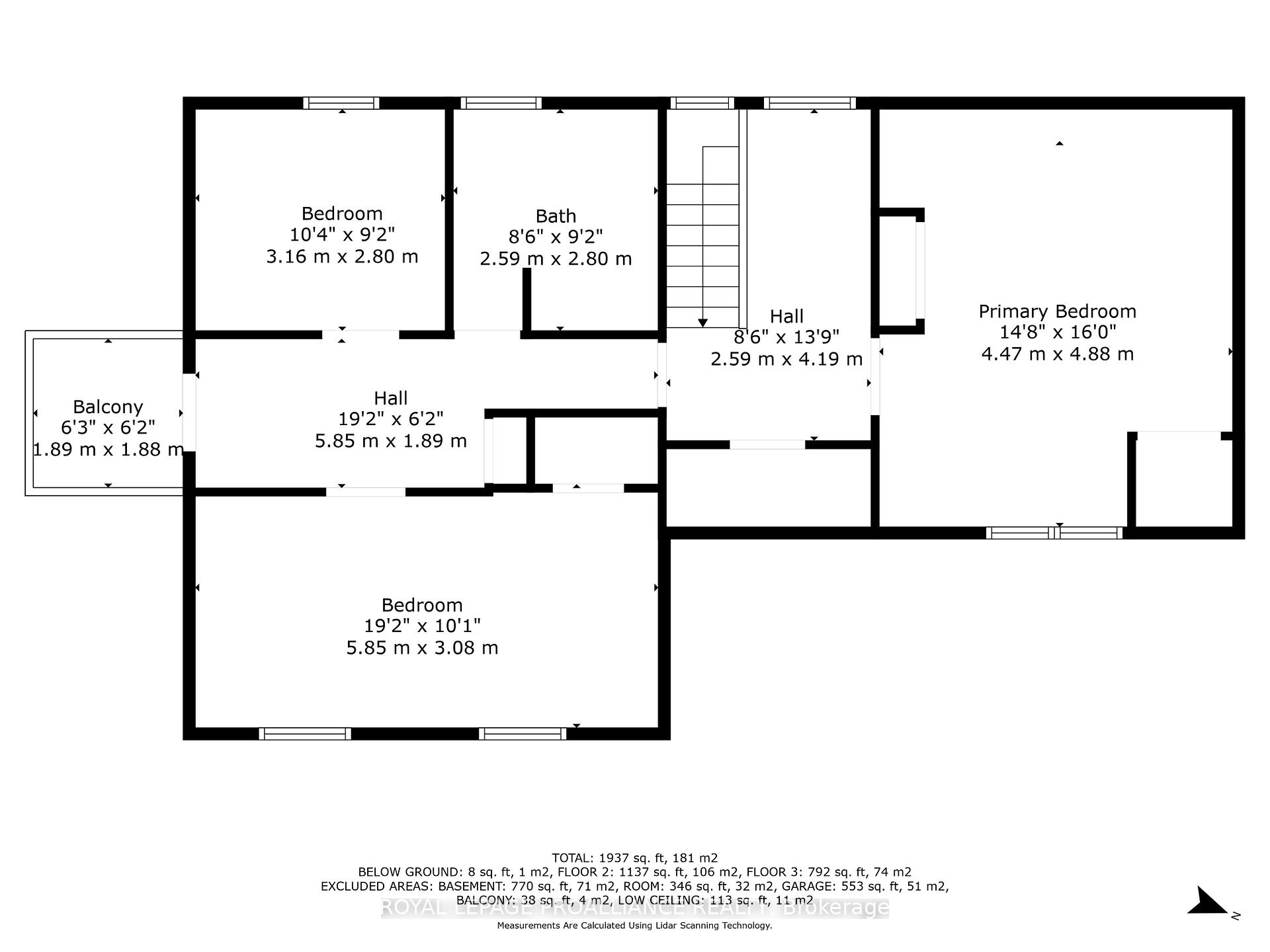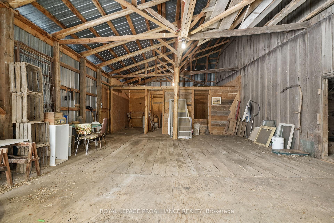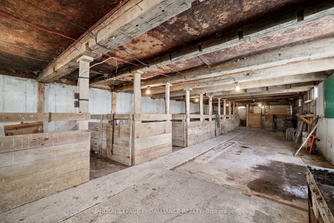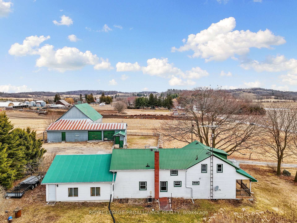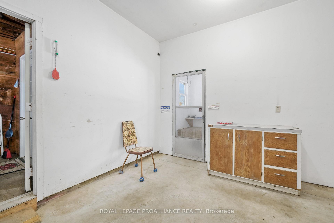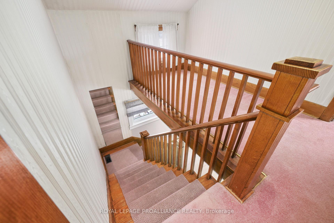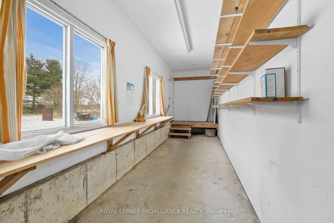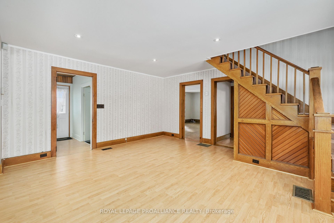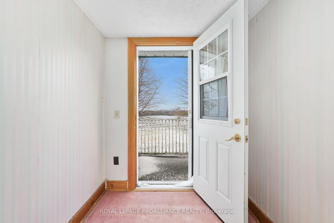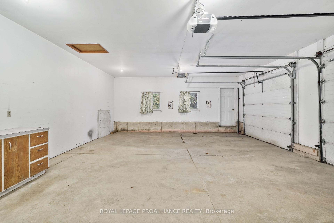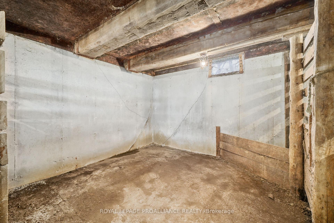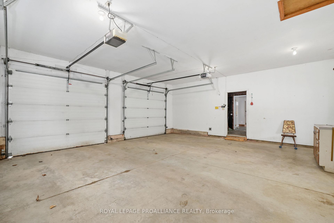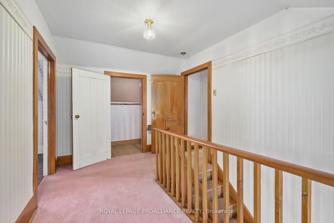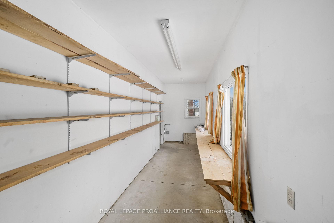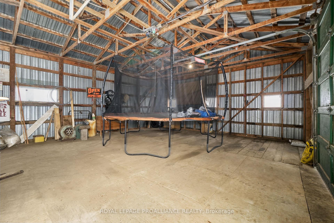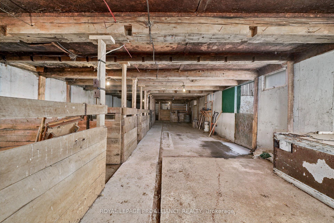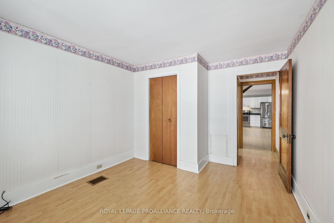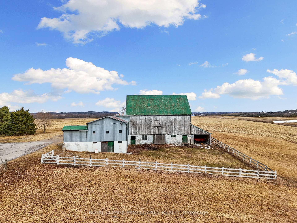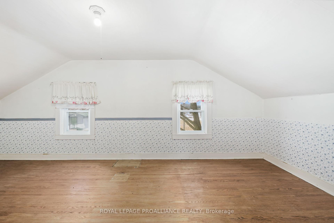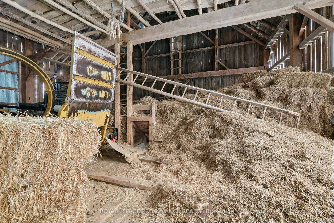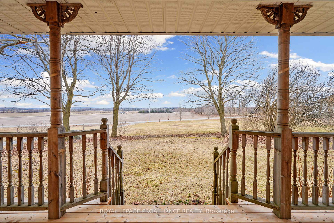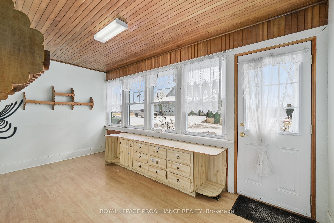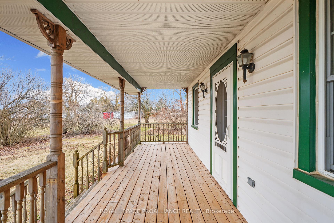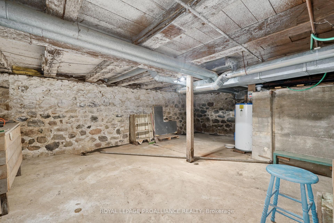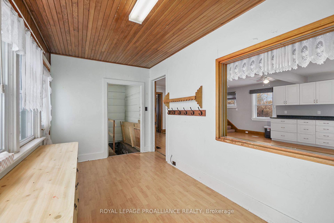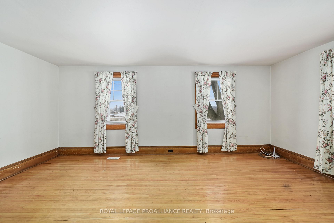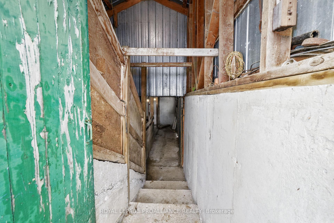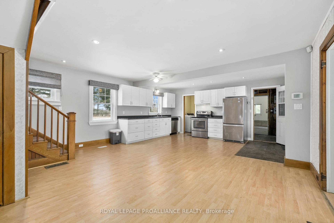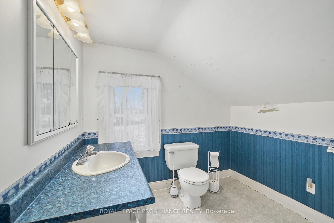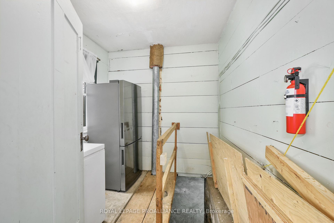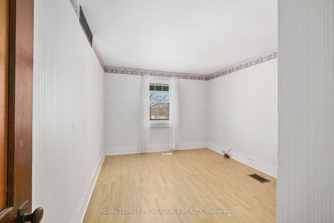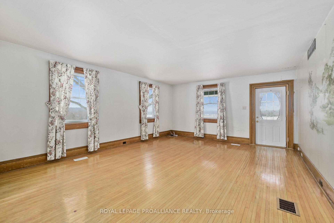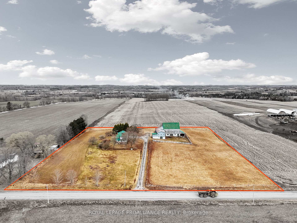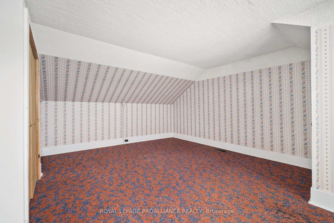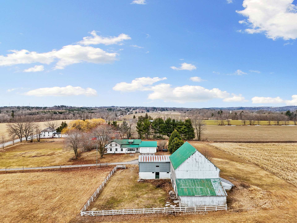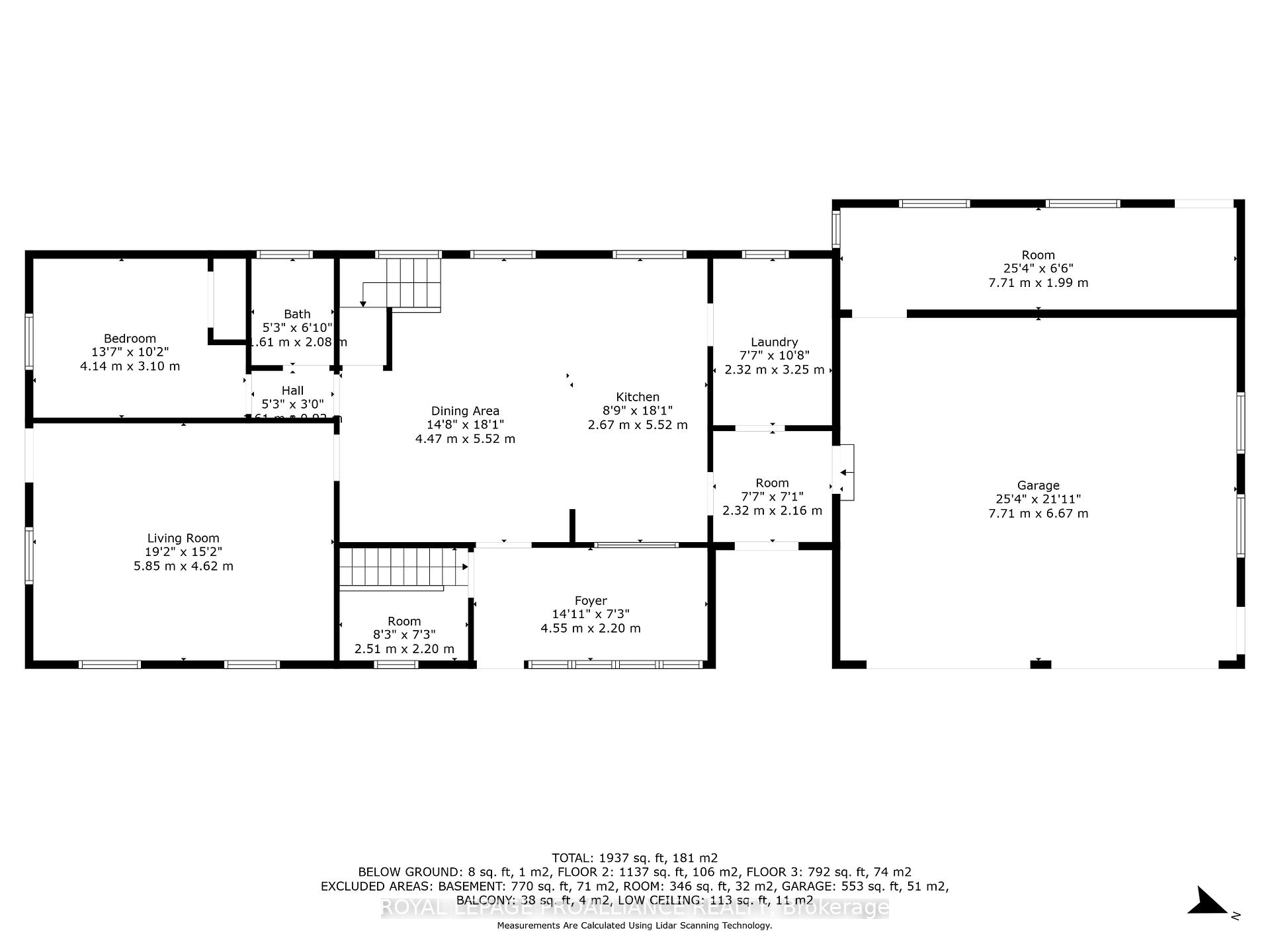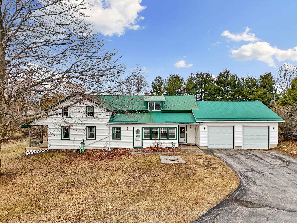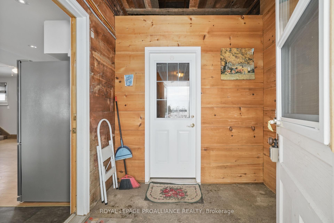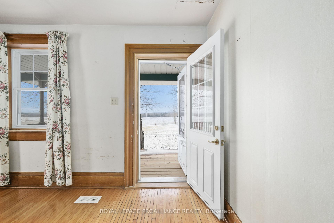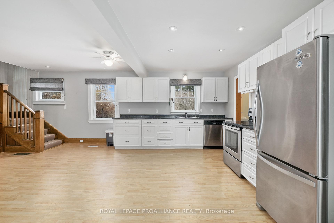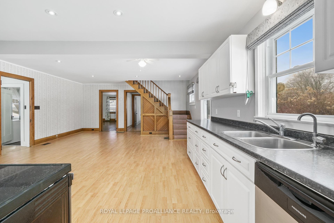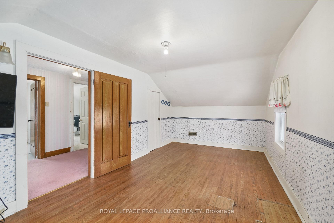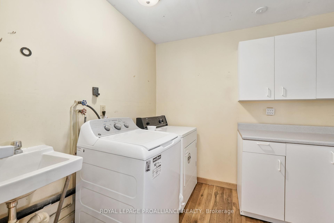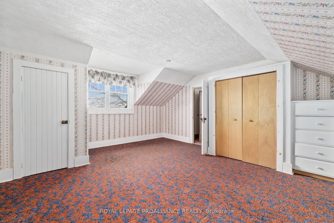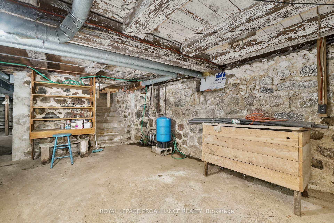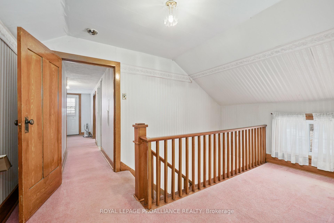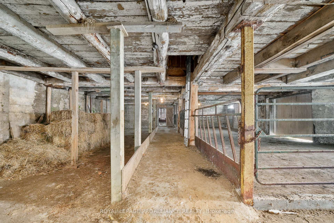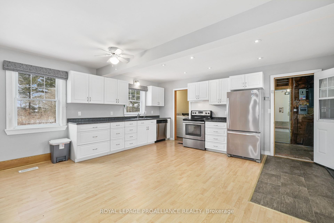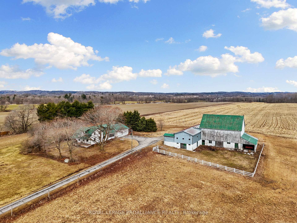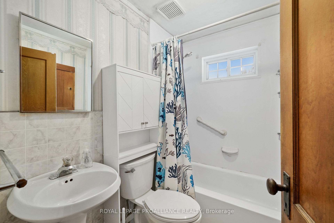$619,000
Available - For Sale
Listing ID: X12074208
1580 Morganston Road , Cramahe, K0K 1M0, Northumberland
| Welcome to your perfect family retreat! This charming 4 bedroom, 2 bathroom home is nestled on 4+ acres of serene county property, offering the ideal blend of comfort, space, and rural living. With plenty of room for all your family's needs, this one-and-a half- story home is ready for you to move in and make it your own. Inside, you'll find generous living areas, including a cozy living room, a spacious kitchen with ample cabinetry, and a bright dining area perfect for family gatherings. The main floor features a bedroom with easy access to a full bath. Upstairs, three more bedrooms provide plenty of space for children, guests, or hobbies. The attached 2-car garage adds convenience and extra storage, keeping your vehicles and outdoor equipment safe from the elements. Step outside to explore the expansive 4.47 acre lot that offers a world of possibilities. Whether you're looking to start a market garden or just enjoy the peace and quiet of country living, this property has it all. The included frame barn provides additional storage space, perfect for tools, equipment, or workshop. Located in a peaceful country setting, this home offers privacy and space. It's the perfect place for anyone looking to enjoy tranquility of rural life with plenty of room for outdoor projects or simply relaxing in nature. |
| Price | $619,000 |
| Taxes: | $0.00 |
| Occupancy: | Vacant |
| Address: | 1580 Morganston Road , Cramahe, K0K 1M0, Northumberland |
| Acreage: | 2-4.99 |
| Directions/Cross Streets: | County Road 25 & Morganston Road |
| Rooms: | 17 |
| Bedrooms: | 4 |
| Bedrooms +: | 0 |
| Family Room: | F |
| Basement: | Unfinished |
| Level/Floor | Room | Length(ft) | Width(ft) | Descriptions | |
| Room 1 | Main | Foyer | 14.66 | 18.11 | |
| Room 2 | Main | Kitchen | 8.76 | 18.11 | |
| Room 3 | Main | Dining Ro | 14.66 | 18.11 | |
| Room 4 | Main | Living Ro | 19.19 | 15.15 | |
| Room 5 | Main | Bedroom 2 | 13.58 | 10.17 | |
| Room 6 | Main | Bathroom | 5.28 | 6.82 | |
| Room 7 | Main | Laundry | 7.61 | 10.66 | |
| Room 8 | Main | Other | 7.61 | 7.08 | |
| Room 9 | Main | Other | 8.23 | 7.22 | |
| Room 10 | Main | Other | 7.61 | 10.66 | |
| Room 11 | Second | Primary B | 14.66 | 16.01 | |
| Room 12 | Second | Bedroom 3 | 10.36 | 9.18 | |
| Room 13 | Second | Bedroom 4 | 19.19 | 10.1 | |
| Room 14 | Second | Bathroom | 8.5 | 9.18 | |
| Room 15 | Basement | Other | 19.16 | 25.65 |
| Washroom Type | No. of Pieces | Level |
| Washroom Type 1 | 4 | Main |
| Washroom Type 2 | 4 | Second |
| Washroom Type 3 | 0 | |
| Washroom Type 4 | 0 | |
| Washroom Type 5 | 0 | |
| Washroom Type 6 | 4 | Main |
| Washroom Type 7 | 4 | Second |
| Washroom Type 8 | 0 | |
| Washroom Type 9 | 0 | |
| Washroom Type 10 | 0 | |
| Washroom Type 11 | 4 | Main |
| Washroom Type 12 | 4 | Second |
| Washroom Type 13 | 0 | |
| Washroom Type 14 | 0 | |
| Washroom Type 15 | 0 |
| Total Area: | 0.00 |
| Property Type: | Detached |
| Style: | 1 1/2 Storey |
| Exterior: | Vinyl Siding |
| Garage Type: | Attached |
| (Parking/)Drive: | Private |
| Drive Parking Spaces: | 4 |
| Park #1 | |
| Parking Type: | Private |
| Park #2 | |
| Parking Type: | Private |
| Pool: | None |
| Other Structures: | Barn, Frame Ba |
| Approximatly Square Footage: | 1500-2000 |
| Property Features: | Wooded/Treed, Sloping |
| CAC Included: | N |
| Water Included: | N |
| Cabel TV Included: | N |
| Common Elements Included: | N |
| Heat Included: | N |
| Parking Included: | N |
| Condo Tax Included: | N |
| Building Insurance Included: | N |
| Fireplace/Stove: | N |
| Heat Type: | Forced Air |
| Central Air Conditioning: | None |
| Central Vac: | N |
| Laundry Level: | Syste |
| Ensuite Laundry: | F |
| Sewers: | Septic |
| Utilities-Cable: | N |
| Utilities-Hydro: | Y |
$
%
Years
This calculator is for demonstration purposes only. Always consult a professional
financial advisor before making personal financial decisions.
| Although the information displayed is believed to be accurate, no warranties or representations are made of any kind. |
| ROYAL LEPAGE PROALLIANCE REALTY |
|
|

Marjan Heidarizadeh
Sales Representative
Dir:
416-400-5987
Bus:
905-456-1000
| Book Showing | Email a Friend |
Jump To:
At a Glance:
| Type: | Freehold - Detached |
| Area: | Northumberland |
| Municipality: | Cramahe |
| Neighbourhood: | Castleton |
| Style: | 1 1/2 Storey |
| Beds: | 4 |
| Baths: | 2 |
| Fireplace: | N |
| Pool: | None |
Locatin Map:
Payment Calculator:

