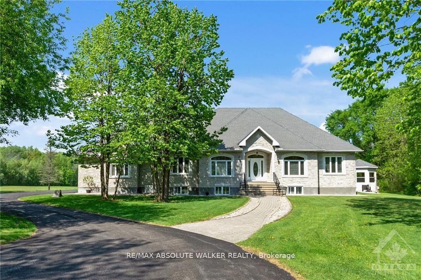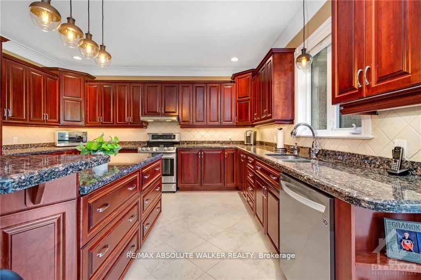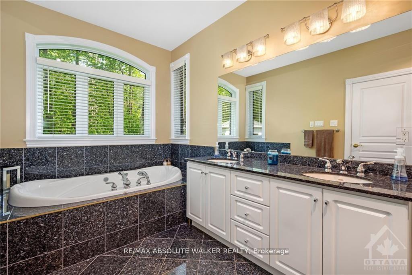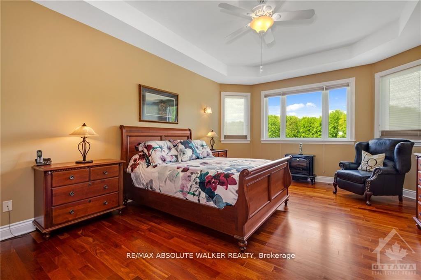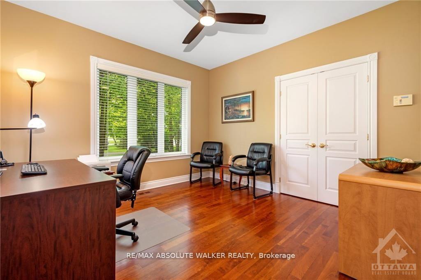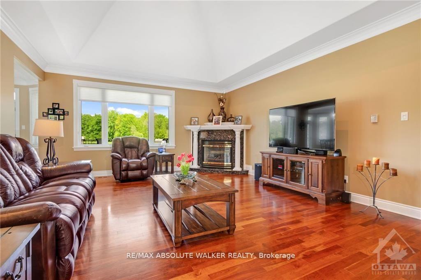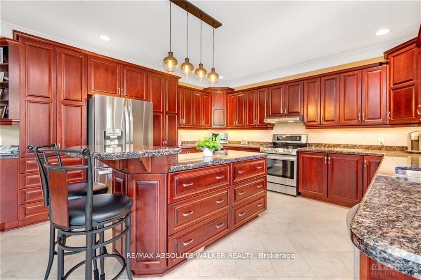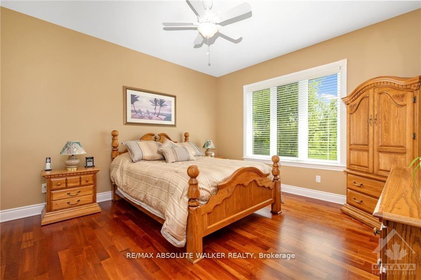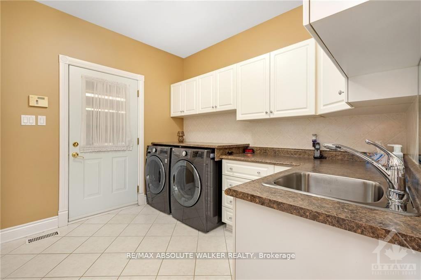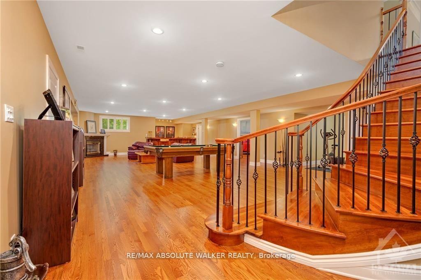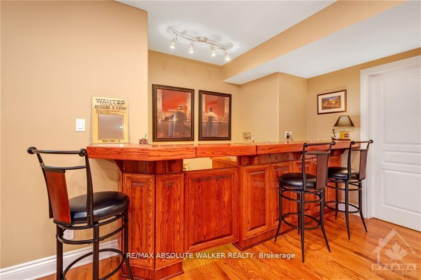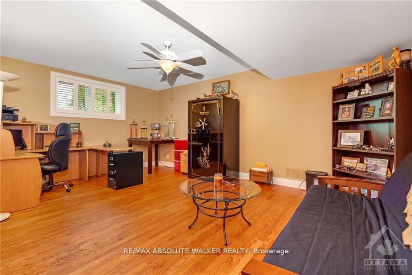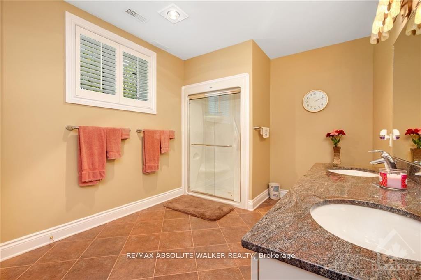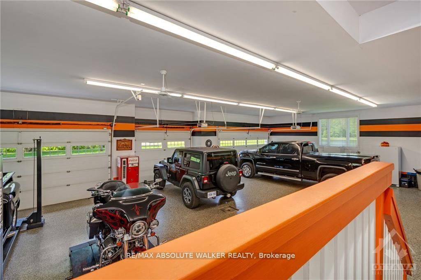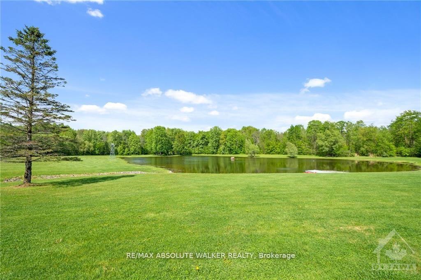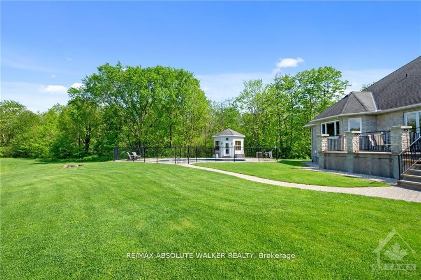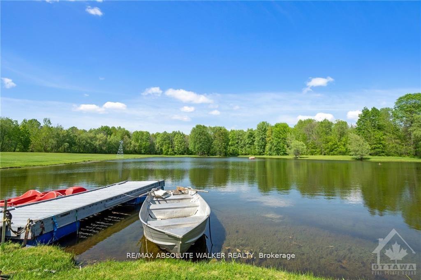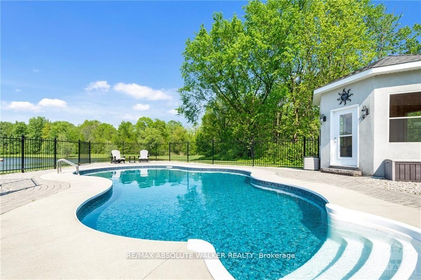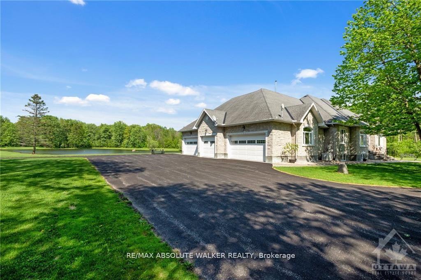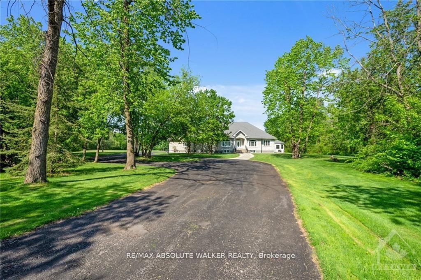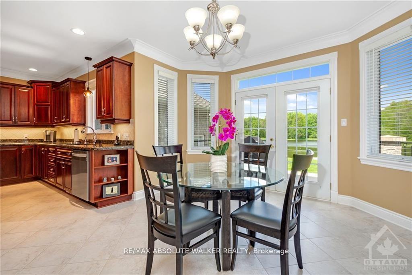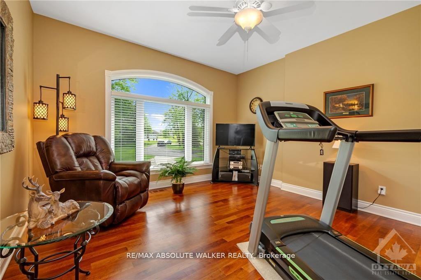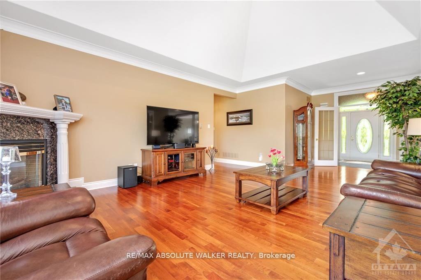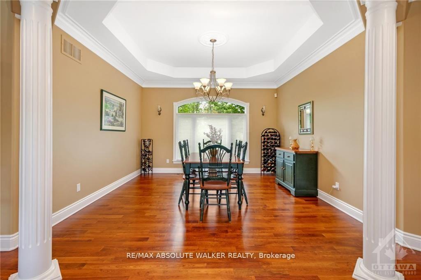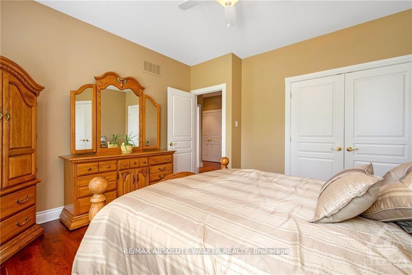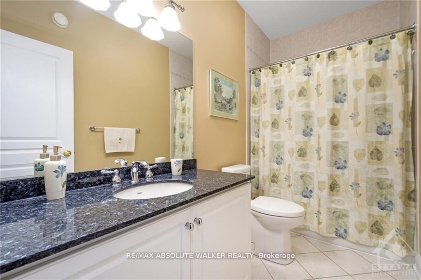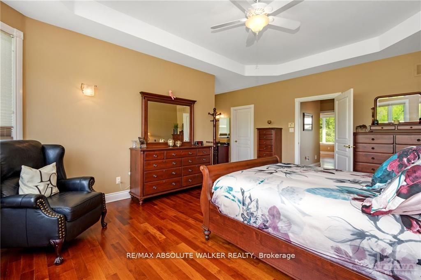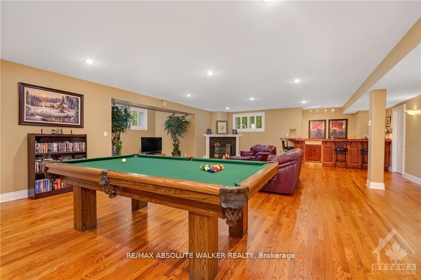$2,295,000
Available - For Sale
Listing ID: X12074212
2501 Kearns Way , Greely - Metcalfe - Osgoode - Vernon and, K4P 1R9, Ottawa
| Welcome to this extraordinary 6-bedroom, 4-bathroom luxury bungalow, nestled on approx. 29 acres of breathtaking landscape, complete with its own spring-fed man-made lake, a heated saltwater pool, and a 6-car garage with heated floors & a car lift! Step inside to the welcoming foyer, where an open-concept design unfolds with gleaming cherry hardwood floors leading through the elegant living room, featuring a cozy fireplace, and a striking dining room perfect for hosting.The chefs kitchen is a showstopper, boasting gorgeous granite countertops, ample cabinetry, a center island with breakfast bar seating, and a sunlit eating area.The primary suite is a true sanctuary, offering serene lake views, a walk-in closet, and a spa-like 5-piece ensuite. Two spacious secondary bedrooms, a full bath, a convenient laundry room, and a versatile main-floor den, perfect as a home office or additional bedroom complete the main level.Downstairs, the fully finished basement is built for entertainment, featuring a stylish bar area and a spacious recreation room. Two additional bedrooms and another full bath provide flexible living options. Step outside to your own private resort-style oasis, where the heated saltwater pool and custom cabana overlook the stunning man-made lake, a perfect setting for relaxation and entertaining. This one-of-a-kind property offers luxury, privacy, and unparalleled outdoor beauty, truly a rare opportunity in Greely! |
| Price | $2,295,000 |
| Taxes: | $6572.92 |
| Assessment Year: | 2024 |
| Occupancy: | Owner |
| Address: | 2501 Kearns Way , Greely - Metcalfe - Osgoode - Vernon and, K4P 1R9, Ottawa |
| Directions/Cross Streets: | Stagecoach Rd. & Snake Island Rd. |
| Rooms: | 8 |
| Rooms +: | 4 |
| Bedrooms: | 4 |
| Bedrooms +: | 2 |
| Family Room: | T |
| Basement: | Full, Finished |
| Level/Floor | Room | Length(ft) | Width(ft) | Descriptions | |
| Room 1 | Main | Foyer | 9.22 | 6.99 | |
| Room 2 | Main | Great Roo | 16.3 | 15.22 | |
| Room 3 | Main | Dining Ro | 13.48 | 13.15 | |
| Room 4 | Main | Den | 11.38 | 10.99 | |
| Room 5 | Main | Primary B | 19.98 | 14.66 | |
| Room 6 | Main | Other | 9.41 | 7.97 | |
| Room 7 | Main | Laundry | 10.23 | 8.13 | |
| Room 8 | Main | Kitchen | 24.14 | 14.73 | |
| Room 9 | Main | Dining Ro | 13.91 | 7.97 | |
| Room 10 | Main | Bedroom | 12.66 | 10.99 | |
| Room 11 | Main | Bedroom | 12.4 | 12.99 | |
| Room 12 | Main | Other | 53.3 | 28.14 | |
| Room 13 | Basement | Bedroom | 16.07 | 15.65 | |
| Room 14 | Basement | Recreatio | 29.88 | 44.9 | |
| Room 15 | Basement | Bedroom | 12.73 | 19.06 |
| Washroom Type | No. of Pieces | Level |
| Washroom Type 1 | 5 | Main |
| Washroom Type 2 | 4 | Main |
| Washroom Type 3 | 2 | Main |
| Washroom Type 4 | 4 | Main |
| Washroom Type 5 | 0 |
| Total Area: | 0.00 |
| Property Type: | Detached |
| Style: | Bungalow |
| Exterior: | Stone |
| Garage Type: | Attached |
| Drive Parking Spaces: | 6 |
| Pool: | Inground |
| Approximatly Square Footage: | 2500-3000 |
| CAC Included: | N |
| Water Included: | N |
| Cabel TV Included: | N |
| Common Elements Included: | N |
| Heat Included: | N |
| Parking Included: | N |
| Condo Tax Included: | N |
| Building Insurance Included: | N |
| Fireplace/Stove: | Y |
| Heat Type: | Radiant |
| Central Air Conditioning: | Central Air |
| Central Vac: | N |
| Laundry Level: | Syste |
| Ensuite Laundry: | F |
| Sewers: | Septic |
$
%
Years
This calculator is for demonstration purposes only. Always consult a professional
financial advisor before making personal financial decisions.
| Although the information displayed is believed to be accurate, no warranties or representations are made of any kind. |
| RE/MAX ABSOLUTE WALKER REALTY |
|
|

Marjan Heidarizadeh
Sales Representative
Dir:
416-400-5987
Bus:
905-456-1000
| Book Showing | Email a Friend |
Jump To:
At a Glance:
| Type: | Freehold - Detached |
| Area: | Ottawa |
| Municipality: | Greely - Metcalfe - Osgoode - Vernon and |
| Neighbourhood: | 1605 - Osgoode Twp North of Reg Rd 6 |
| Style: | Bungalow |
| Tax: | $6,572.92 |
| Beds: | 4+2 |
| Baths: | 4 |
| Fireplace: | Y |
| Pool: | Inground |
Locatin Map:
Payment Calculator:

