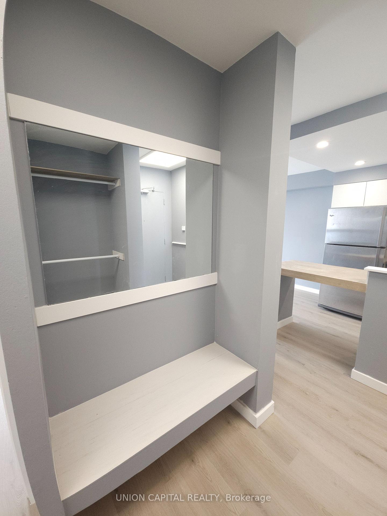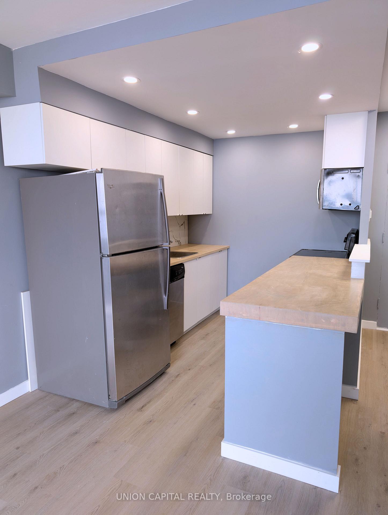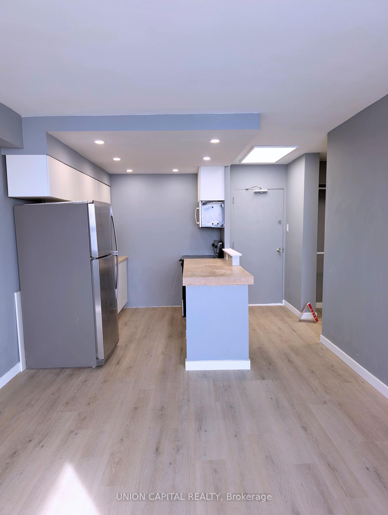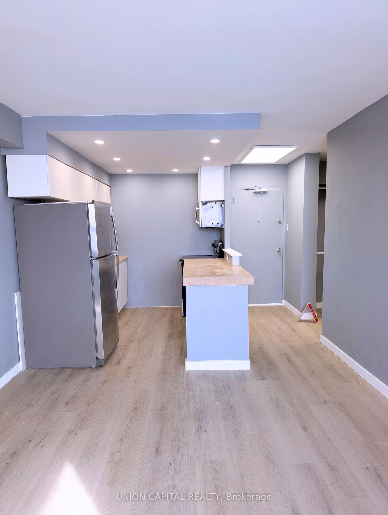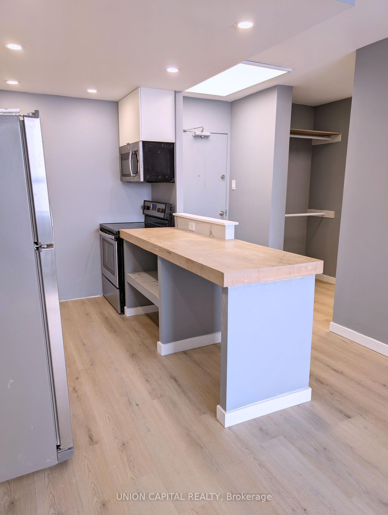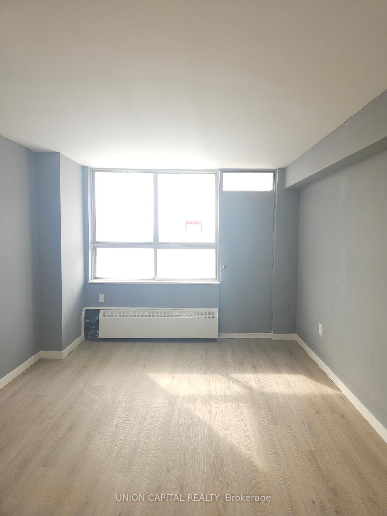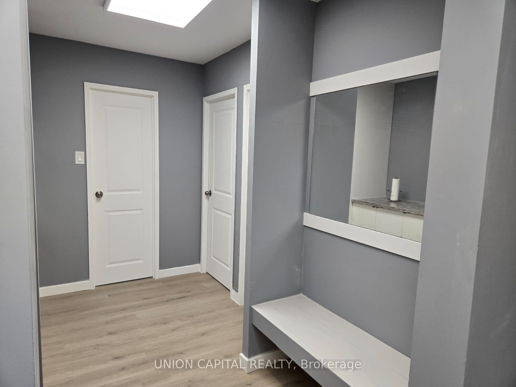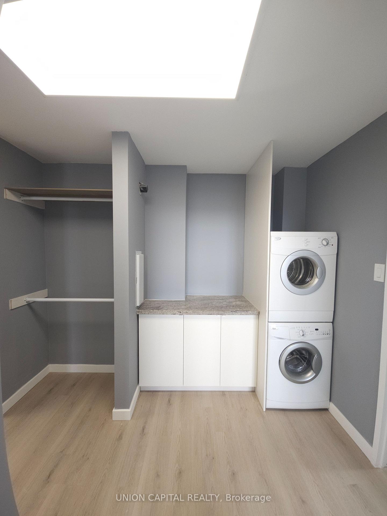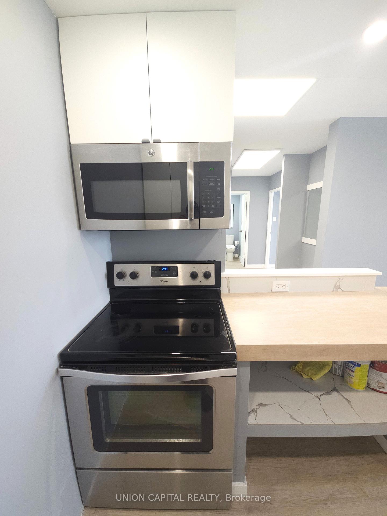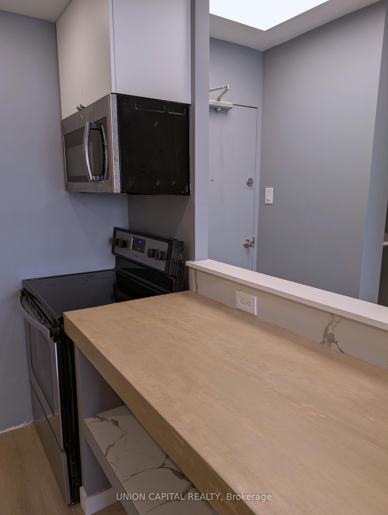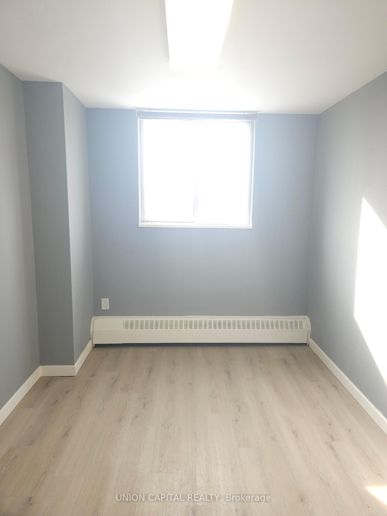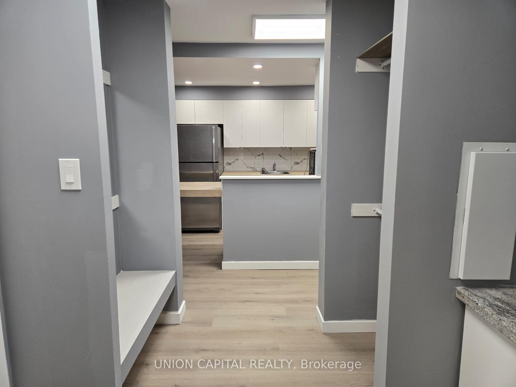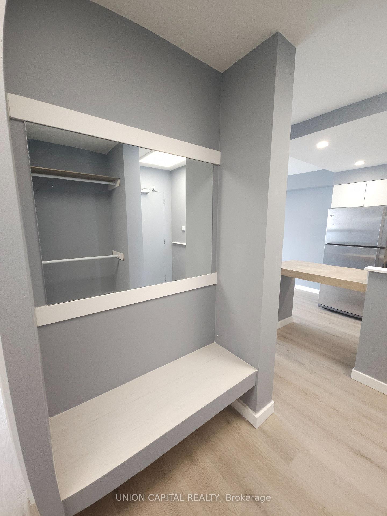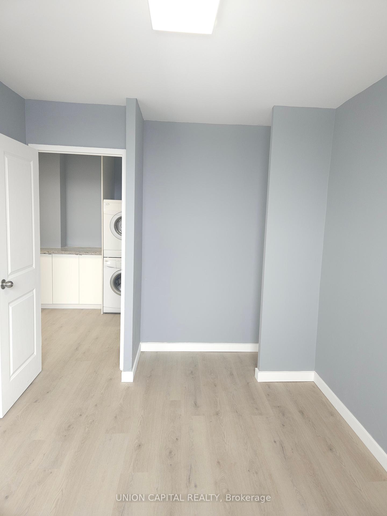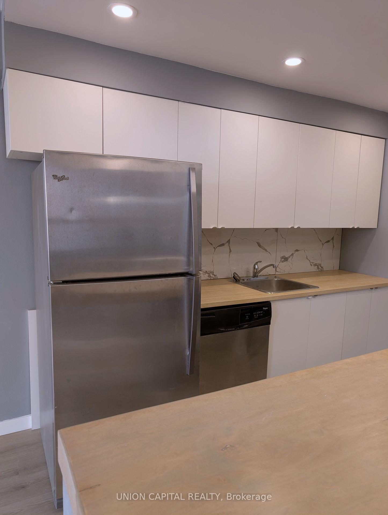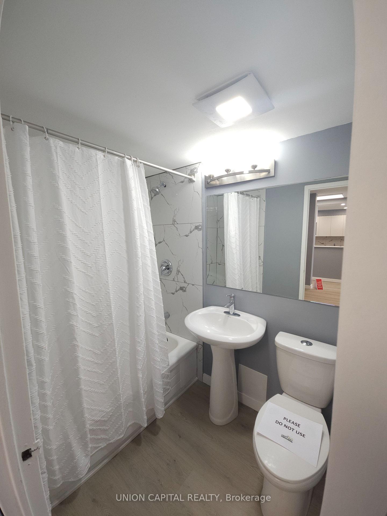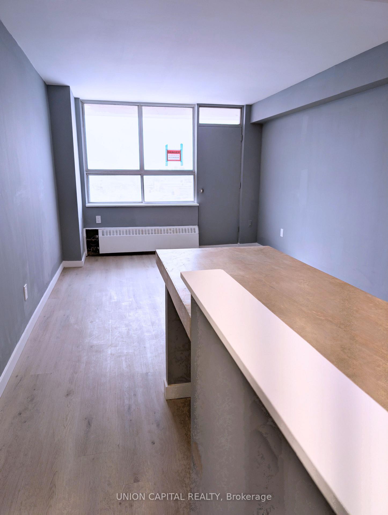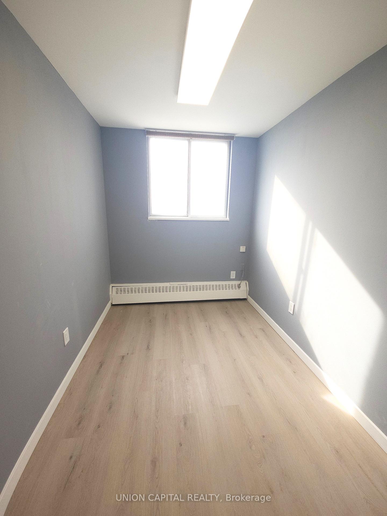$379,999
Available - For Sale
Listing ID: W12074216
100 Lotherton Path , Toronto, M6B 2G8, Toronto
| FULLY RENOVATED 2-BEDROOM UNIT | BRAND NEW FINISHES (FEB 2025) | ALL UTILITIES INCLUDED Rarely offered, completely renovated 2-bedroom, 1-bathroom unit with brand-new finishes completed in February 2025. This unit has been fully upgraded with new vinyl flooring throughout, fresh paint, an open-concept kitchen/living area, upgraded kitchen tiling, countertops & cabinetry, flat finished ceilings, a newly designed laundry area, and a modernized bathroom. Located in a well-managed, family-friendly building, outdoor basketball court, play ground, walking trails, a dog park, a recreational space for kids, and ample visitor parking. The building is also undergoing upgrades, with new elevators and renovated balconies scheduled for completion soon. Direct access to a variety store, daycare and hair salon within the community. Conveniently situated close to schools, shopping malls, major highways, Pearson Airport, and hospitals. Minutes from public transit with TTC subway access and Yorkdale Shopping Centre nearby. Perfect opportunity for first-time buyers, families looking for more space, retirees, and more. EXTRAS: Stainless steel fridge, stove, dishwasher, washer/dryer, modern light fixtures, custom window coverings. Maintenance fees include all utilities. |
| Price | $379,999 |
| Taxes: | $994.24 |
| Occupancy: | Vacant |
| Address: | 100 Lotherton Path , Toronto, M6B 2G8, Toronto |
| Postal Code: | M6B 2G8 |
| Province/State: | Toronto |
| Directions/Cross Streets: | Lawrence Ave W/Caledonia |
| Level/Floor | Room | Length(ft) | Width(ft) | Descriptions | |
| Room 1 | Flat | Living Ro | 16.89 | 10 | W/O To Balcony, Combined w/Dining, Vinyl Floor |
| Room 2 | Flat | Dining Ro | 16.89 | 10 | Combined w/Living, Open Concept, Vinyl Floor |
| Room 3 | Flat | Kitchen | 13.61 | 6.66 | Vinyl Floor, Open Concept, Galley Kitchen |
| Room 4 | Flat | Primary B | 8.89 | 10 | Window, Closet, Vinyl Floor |
| Room 5 | Flat | Bedroom 2 | 7.25 | 10 | Window, Closet, Vinyl Floor |
| Washroom Type | No. of Pieces | Level |
| Washroom Type 1 | 4 | Flat |
| Washroom Type 2 | 0 | |
| Washroom Type 3 | 0 | |
| Washroom Type 4 | 0 | |
| Washroom Type 5 | 0 |
| Total Area: | 0.00 |
| Washrooms: | 1 |
| Heat Type: | Baseboard |
| Central Air Conditioning: | None |
$
%
Years
This calculator is for demonstration purposes only. Always consult a professional
financial advisor before making personal financial decisions.
| Although the information displayed is believed to be accurate, no warranties or representations are made of any kind. |
| UNION CAPITAL REALTY |
|
|

Marjan Heidarizadeh
Sales Representative
Dir:
416-400-5987
Bus:
905-456-1000
| Book Showing | Email a Friend |
Jump To:
At a Glance:
| Type: | Com - Condo Apartment |
| Area: | Toronto |
| Municipality: | Toronto W04 |
| Neighbourhood: | Yorkdale-Glen Park |
| Style: | Apartment |
| Tax: | $994.24 |
| Maintenance Fee: | $607.33 |
| Beds: | 2 |
| Baths: | 1 |
| Fireplace: | N |
Locatin Map:
Payment Calculator:

