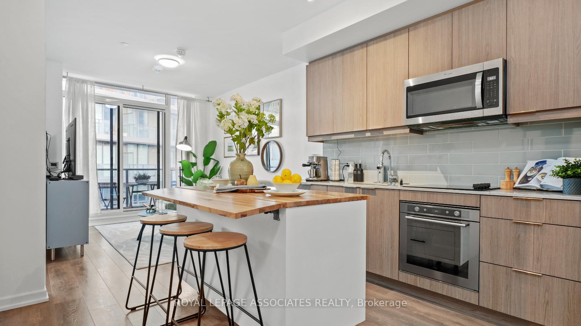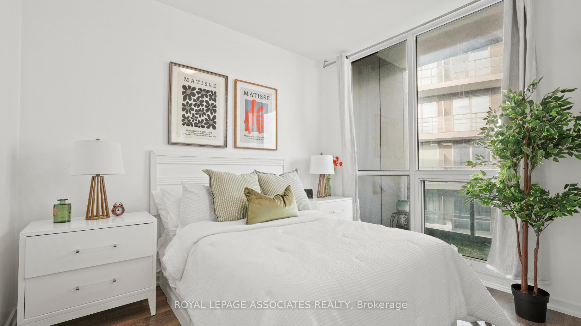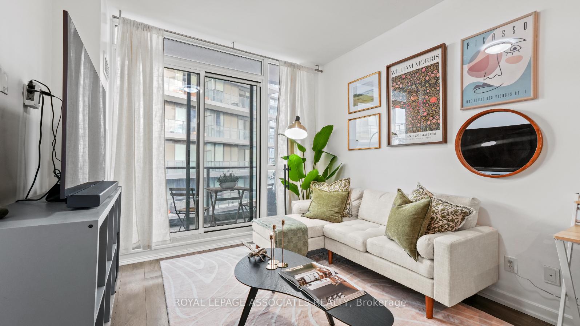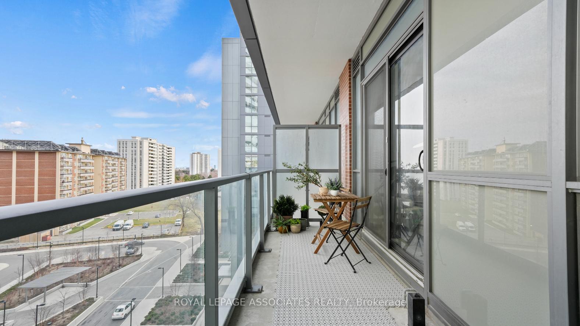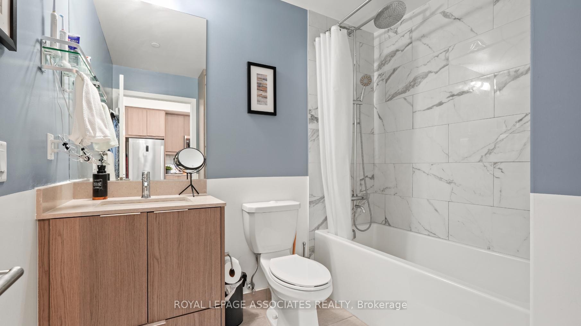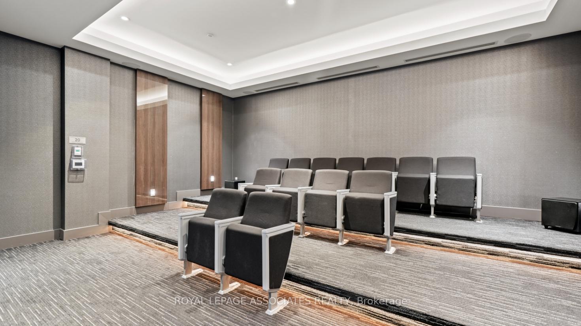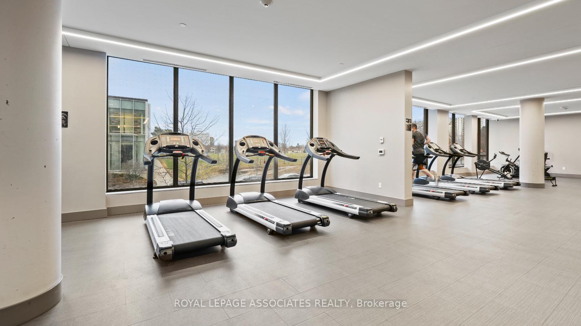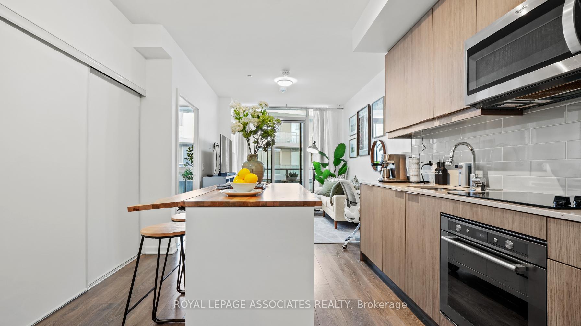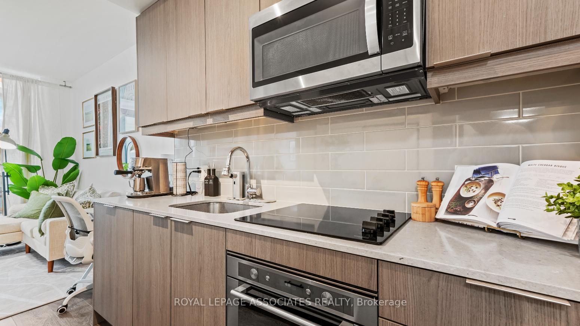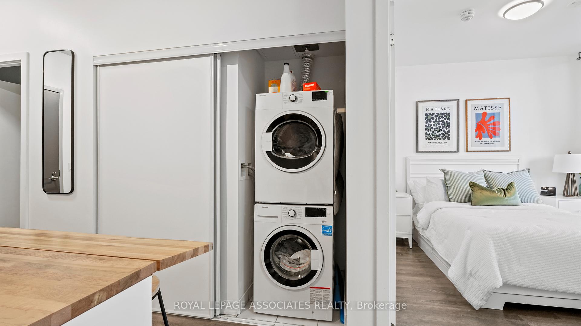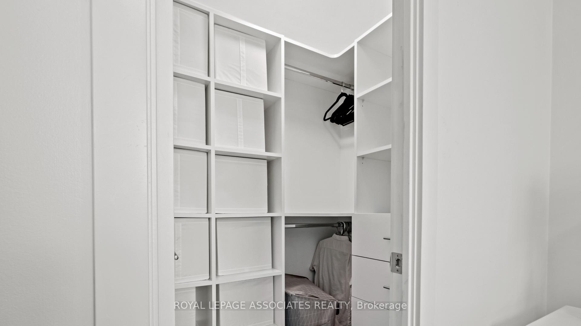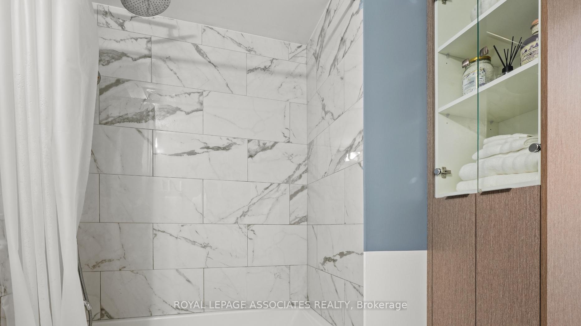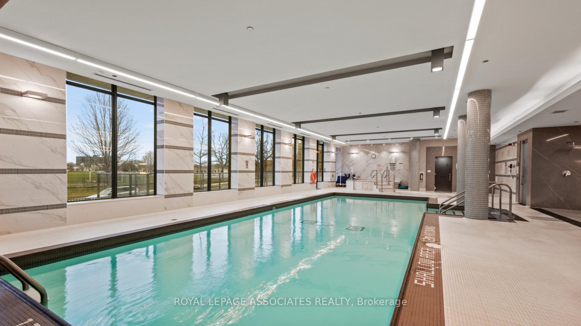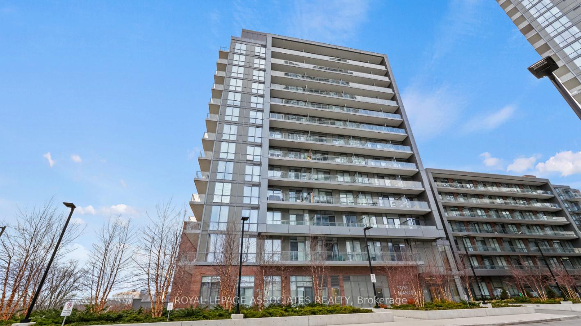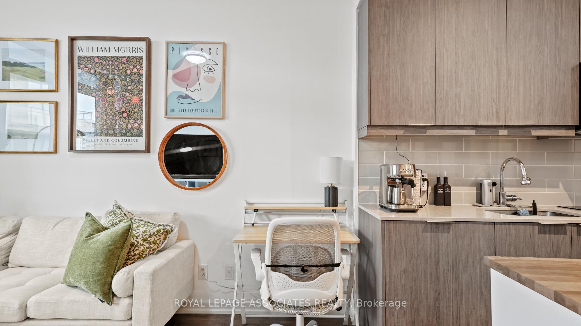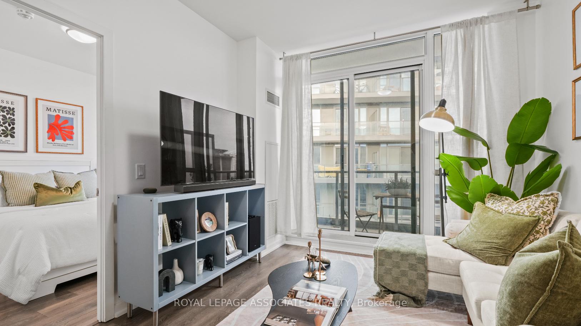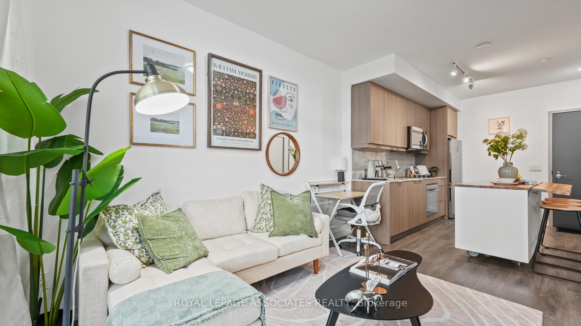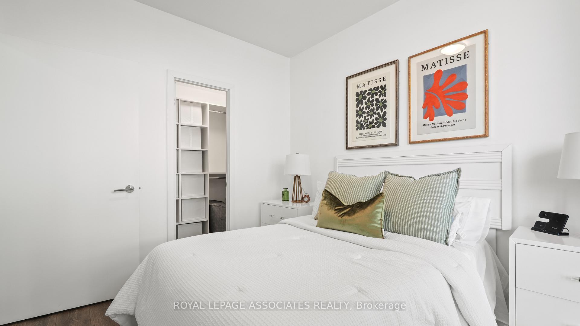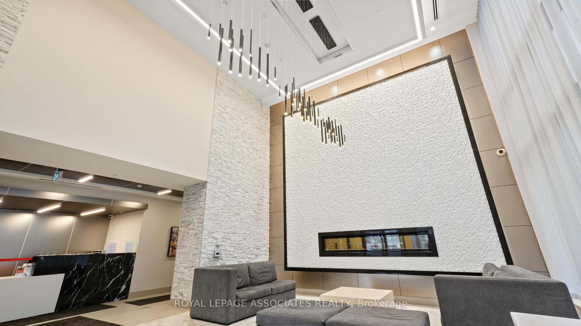$518,888
Available - For Sale
Listing ID: C12074217
36 Forest Manor Road , Toronto, M2J 0H3, Toronto
| Welcome to Suite 718, where modern living meets unbeatable convenience! This 1 bed, 1 bath condo is perfect for first-time buyers, young professionals, and couples looking for a hassle-free lifestyle. Plus, the direct underground parking makes coming and going a breeze-no tight spots, no columns, just easy access! Love shopping? Walk to FreshCo without stepping outside. Need to commute? You're just minutes from Fairview Mall, the subway, TTC, Hwy 401, and DVP getting downtown has never been easier. When its time to unwind, enjoy top-tier amenities like a gym, theatre room, game room, and event space. This neighborhood has everything you need! Families will love having Forest Manor Public School nearby, while foodies and shoppers will appreciate the boutique stores and charming mom-and-pop shops right at the base of the condo. The community here is friendly, walkable, and full of life-a perfect mix of convenience and comfort. Priced at $518,888, this unit is a rare opportunity-no offer night, no bidding wars, just a straightforward deal. Don't wait-this one won't last! |
| Price | $518,888 |
| Taxes: | $2346.15 |
| Occupancy: | Owner |
| Address: | 36 Forest Manor Road , Toronto, M2J 0H3, Toronto |
| Postal Code: | M2J 0H3 |
| Province/State: | Toronto |
| Directions/Cross Streets: | Don Mills & Sheppard |
| Level/Floor | Room | Length(ft) | Width(ft) | Descriptions | |
| Room 1 | Main | Kitchen | 6.56 | 11.41 | |
| Room 2 | Main | Living Ro | 10.04 | 10.04 | |
| Room 3 | Main | Primary B | 9.87 | 9.28 | |
| Room 4 | Main | Dining Ro | 4.4 | 11.41 | |
| Room 5 | Main | Bathroom | 7.45 | 7.87 |
| Washroom Type | No. of Pieces | Level |
| Washroom Type 1 | 3 | |
| Washroom Type 2 | 0 | |
| Washroom Type 3 | 0 | |
| Washroom Type 4 | 0 | |
| Washroom Type 5 | 0 |
| Total Area: | 0.00 |
| Approximatly Age: | 0-5 |
| Sprinklers: | Conc |
| Washrooms: | 1 |
| Heat Type: | Forced Air |
| Central Air Conditioning: | Central Air |
| Elevator Lift: | True |
$
%
Years
This calculator is for demonstration purposes only. Always consult a professional
financial advisor before making personal financial decisions.
| Although the information displayed is believed to be accurate, no warranties or representations are made of any kind. |
| ROYAL LEPAGE ASSOCIATES REALTY |
|
|

Marjan Heidarizadeh
Sales Representative
Dir:
416-400-5987
Bus:
905-456-1000
| Book Showing | Email a Friend |
Jump To:
At a Glance:
| Type: | Com - Condo Apartment |
| Area: | Toronto |
| Municipality: | Toronto C15 |
| Neighbourhood: | Henry Farm |
| Style: | Apartment |
| Approximate Age: | 0-5 |
| Tax: | $2,346.15 |
| Maintenance Fee: | $516.75 |
| Beds: | 1 |
| Baths: | 1 |
| Fireplace: | N |
Locatin Map:
Payment Calculator:

