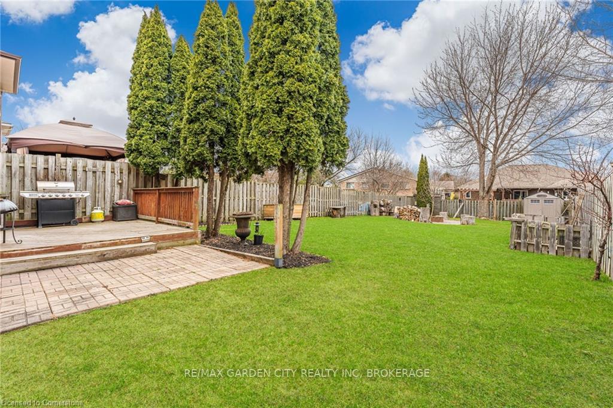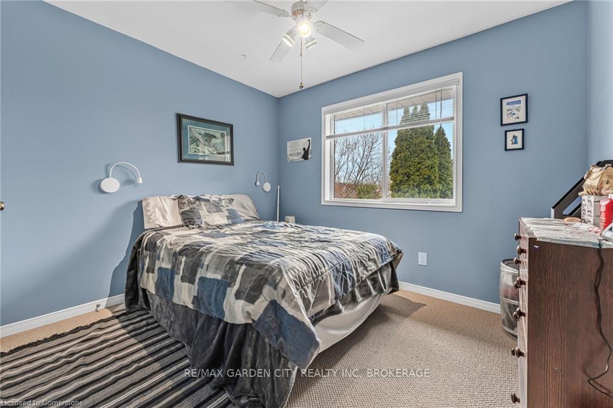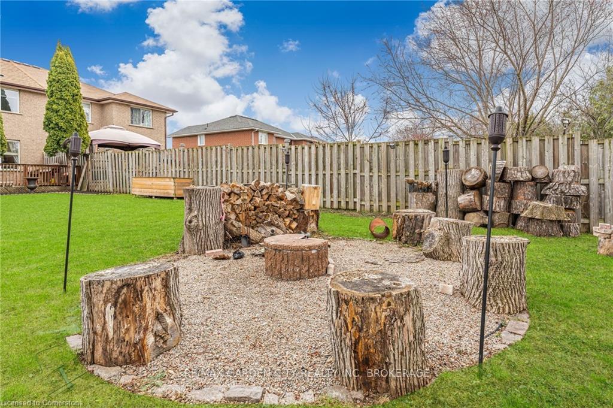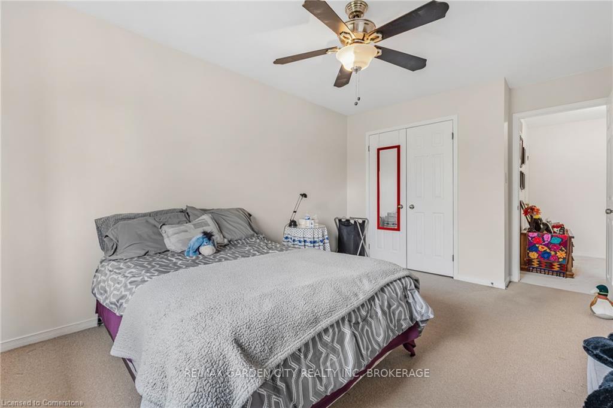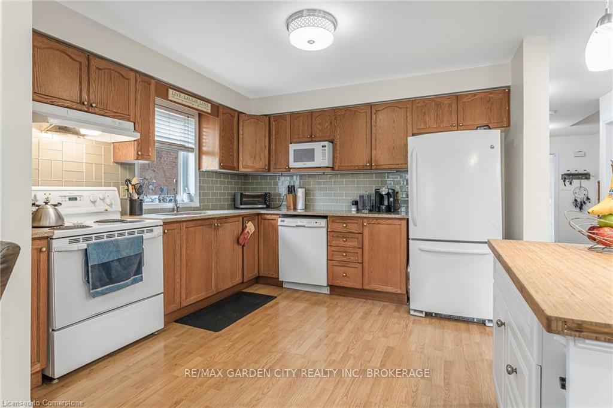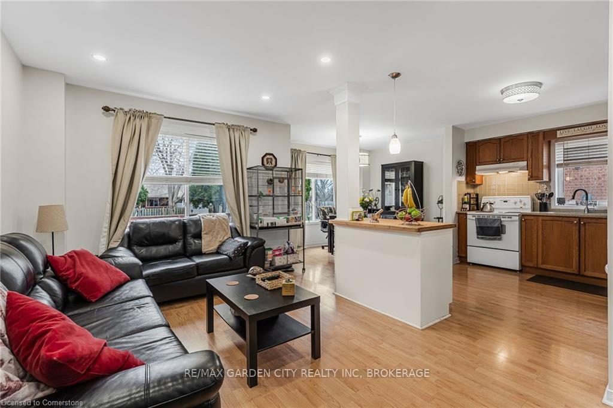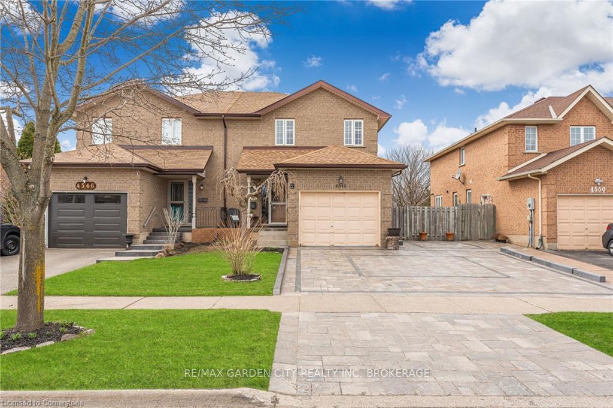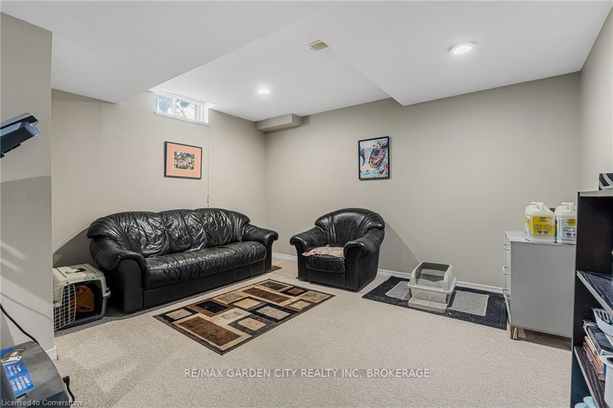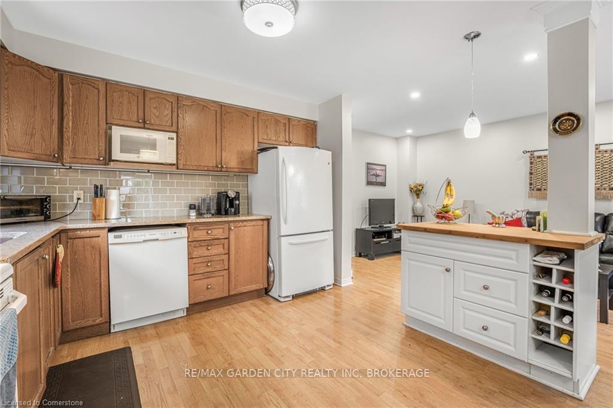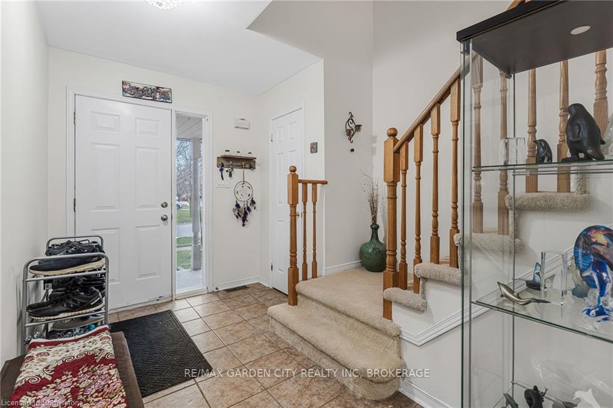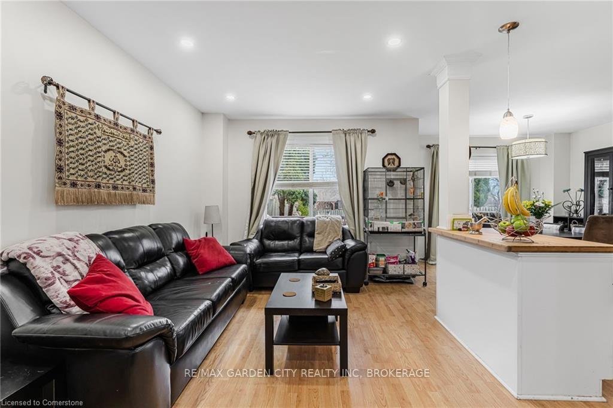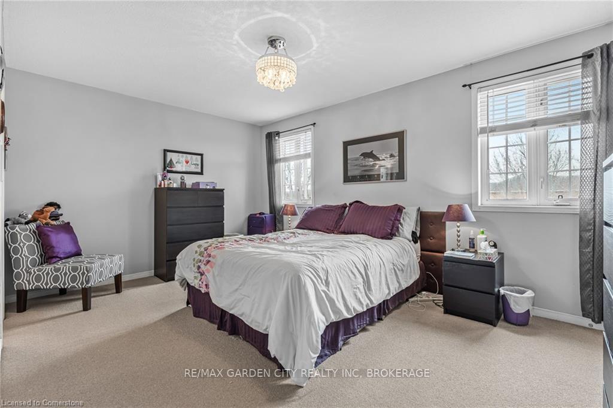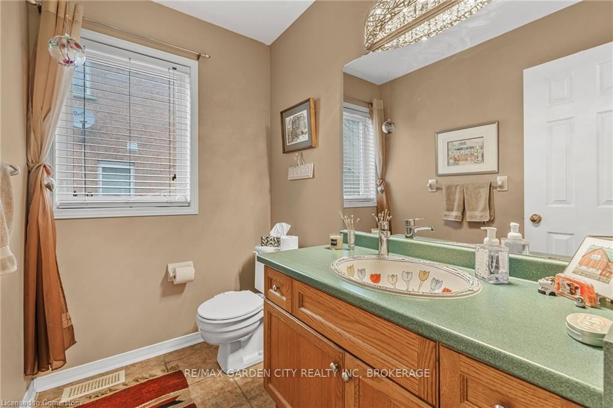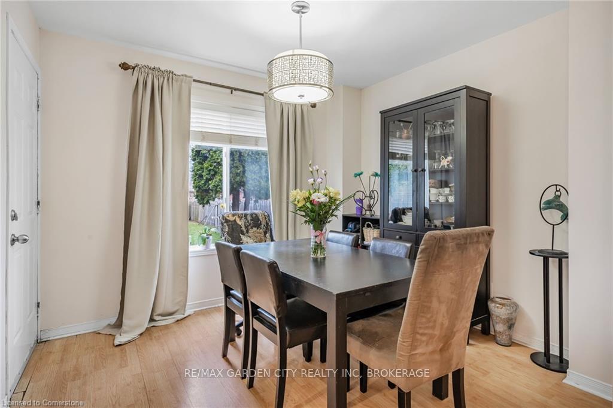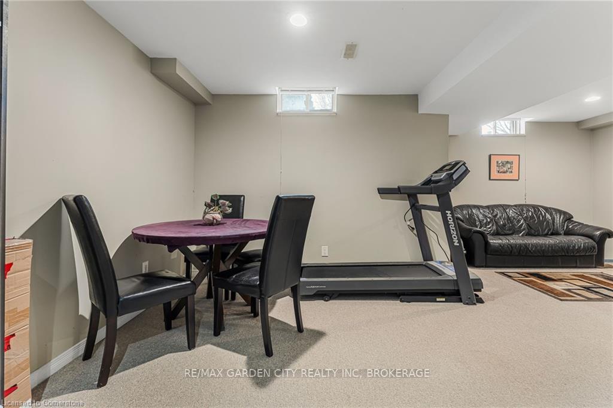$689,900
Available - For Sale
Listing ID: X12074220
4548 Garden Gate Terr , Lincoln, L0R 1B9, Niagara
| One of the largest lots on the street and within walking distance of the future GO Station. Perfect for your pet, vegetable and herb garden, and/or different activity zones. Hookup for hot tub, two-tiered deck and patio, shed plus a fenced yard. Interior upgrades included kitchen island with built-in wine rack and bamboo countertop, glass subway tile backsplash, quartz countertops. Seven appliances included. Ensuite with auto on/off light. Each of the three bathrooms features a bidet. Potential to create a guest suite in the lower level. Furnace and air conditioner updated in 2015. Cold room/fruit cellar has a steel insulated door. Plywood subfloors. Garage features wiring for a car charger, extra width and has lot area for storage. Gorgeous interlocking driveway with polymer sand masonry, high quality sealer rated for 10 years, and imbedded lights with electric sensors timed to light/darkness levels. NOTE: taps are available for laundry sink hookup but are not currently hooked up. Room sizes approximate. |
| Price | $689,900 |
| Taxes: | $4223.00 |
| Assessment Year: | 2024 |
| Occupancy: | Owner |
| Address: | 4548 Garden Gate Terr , Lincoln, L0R 1B9, Niagara |
| Directions/Cross Streets: | Greenlane |
| Rooms: | 6 |
| Bedrooms: | 3 |
| Bedrooms +: | 0 |
| Family Room: | F |
| Basement: | Full, Partially Fi |
| Level/Floor | Room | Length(ft) | Width(ft) | Descriptions | |
| Room 1 | Main | Foyer | |||
| Room 2 | Main | Bathroom | 2 Pc Bath | ||
| Room 3 | Main | Kitchen | 10.99 | 10.99 | |
| Room 4 | Main | Dining Ro | 9.41 | 8.99 | |
| Room 5 | Main | Living Ro | 10 | 6.99 | |
| Room 6 | Second | Primary B | 15.74 | 10.23 | |
| Room 7 | Second | Bathroom | 4 Pc Ensuite | ||
| Room 8 | Second | Bedroom | 12.99 | 10.4 | |
| Room 9 | Second | Bedroom | 10.5 | 8.99 | |
| Room 10 | Second | Bathroom | 4 Pc Bath | ||
| Room 11 | Basement | Recreatio | |||
| Room 12 | Basement | Laundry |
| Washroom Type | No. of Pieces | Level |
| Washroom Type 1 | 2 | Main |
| Washroom Type 2 | 4 | Second |
| Washroom Type 3 | 4 | Second |
| Washroom Type 4 | 0 | |
| Washroom Type 5 | 0 |
| Total Area: | 0.00 |
| Approximatly Age: | 31-50 |
| Property Type: | Semi-Detached |
| Style: | 2-Storey |
| Exterior: | Brick Veneer, Vinyl Siding |
| Garage Type: | Attached |
| (Parking/)Drive: | Private Do |
| Drive Parking Spaces: | 2 |
| Park #1 | |
| Parking Type: | Private Do |
| Park #2 | |
| Parking Type: | Private Do |
| Pool: | None |
| Approximatly Age: | 31-50 |
| Approximatly Square Footage: | 1100-1500 |
| CAC Included: | N |
| Water Included: | N |
| Cabel TV Included: | N |
| Common Elements Included: | N |
| Heat Included: | N |
| Parking Included: | N |
| Condo Tax Included: | N |
| Building Insurance Included: | N |
| Fireplace/Stove: | N |
| Heat Type: | Forced Air |
| Central Air Conditioning: | Central Air |
| Central Vac: | N |
| Laundry Level: | Syste |
| Ensuite Laundry: | F |
| Sewers: | Sewer |
$
%
Years
This calculator is for demonstration purposes only. Always consult a professional
financial advisor before making personal financial decisions.
| Although the information displayed is believed to be accurate, no warranties or representations are made of any kind. |
| RE/MAX GARDEN CITY REALTY INC, BROKERAGE |
|
|

Marjan Heidarizadeh
Sales Representative
Dir:
416-400-5987
Bus:
905-456-1000
| Book Showing | Email a Friend |
Jump To:
At a Glance:
| Type: | Freehold - Semi-Detached |
| Area: | Niagara |
| Municipality: | Lincoln |
| Neighbourhood: | 982 - Beamsville |
| Style: | 2-Storey |
| Approximate Age: | 31-50 |
| Tax: | $4,223 |
| Beds: | 3 |
| Baths: | 3 |
| Fireplace: | N |
| Pool: | None |
Locatin Map:
Payment Calculator:

