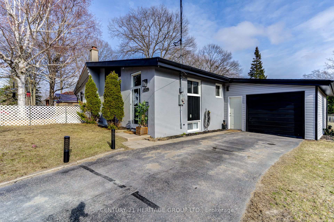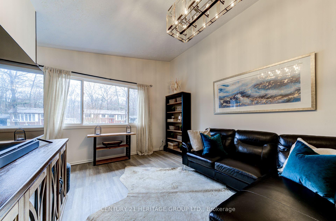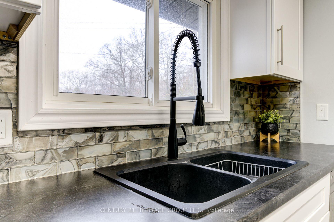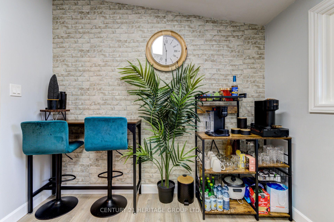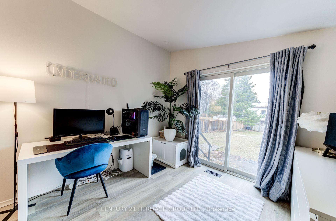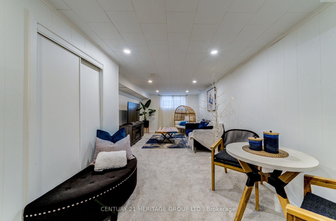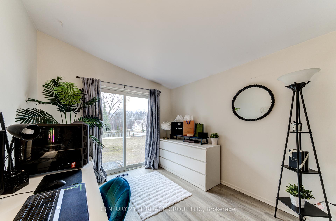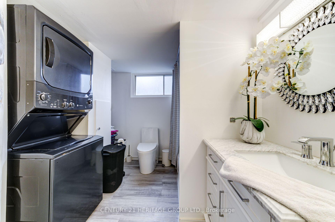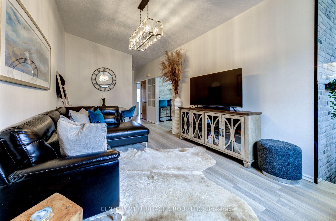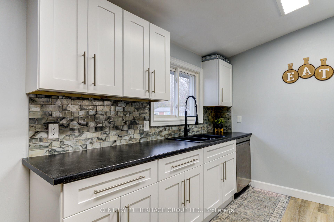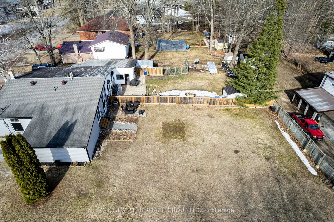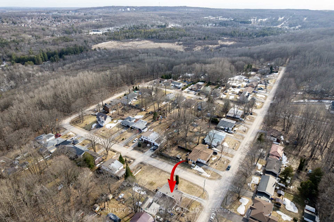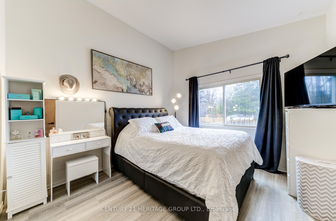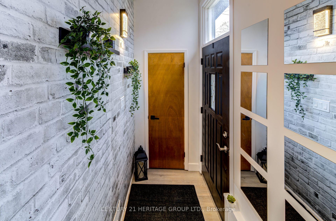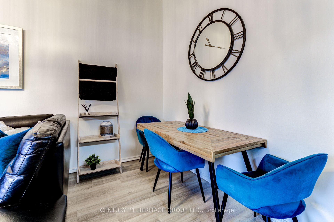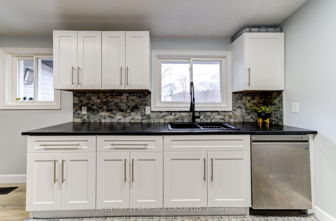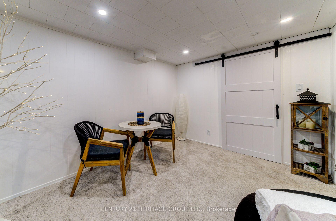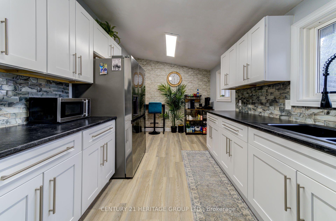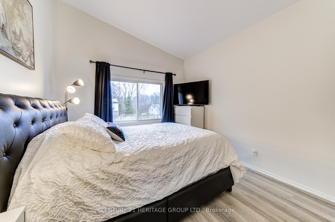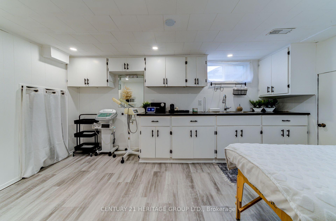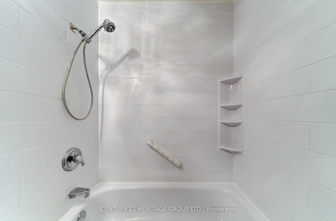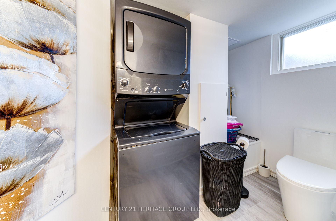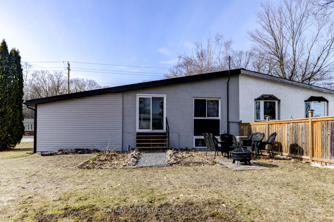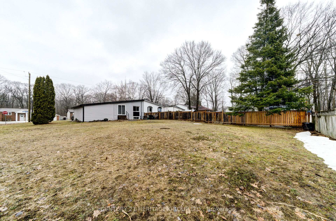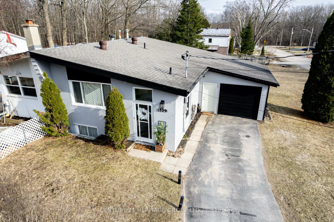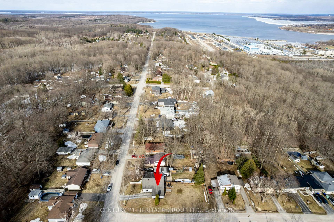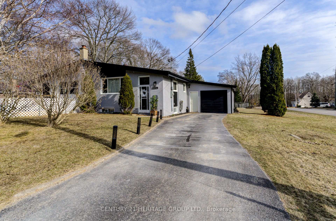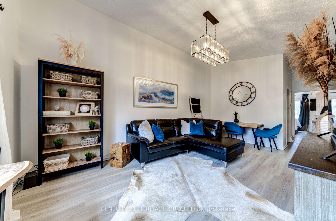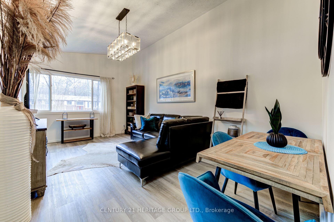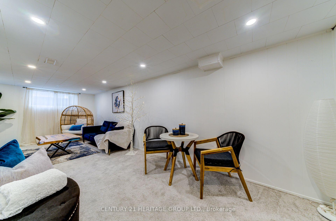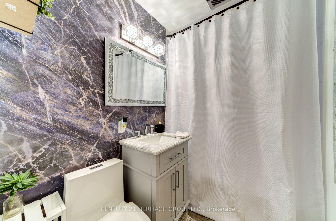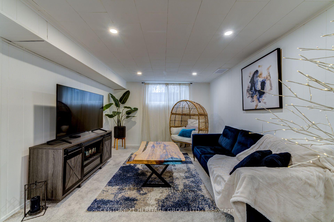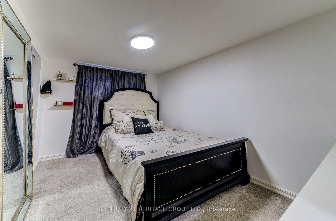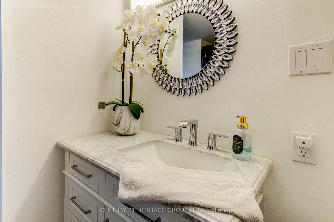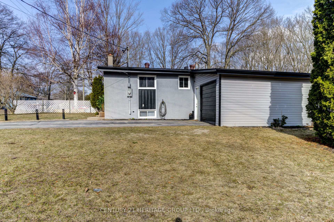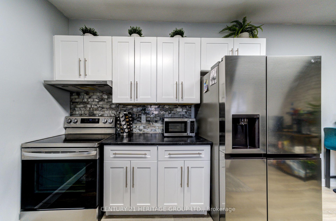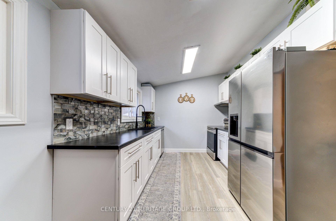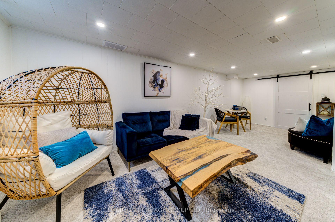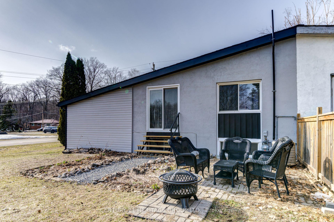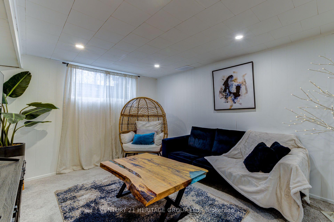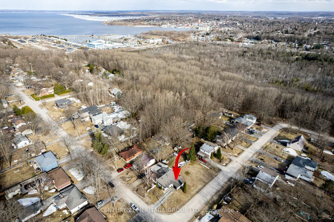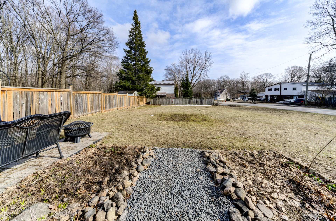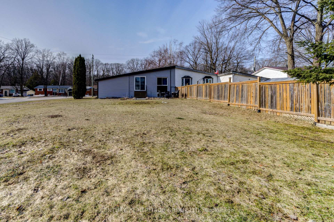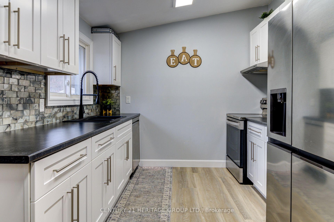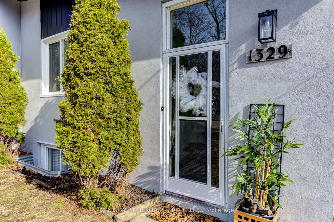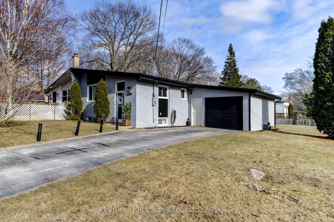$579,988
Available - For Sale
Listing ID: S12074222
1329 Everton Road , Midland, L4R 5J5, Simcoe
| Welcome to 1329 Everton Road, a beautifully updated corner-lot semi-detached home in Midland's sought-after Sunnyside community. Sitting on a 46 x 150 ft lot, this home has been completely transformed with over $100K in renovations, blending modern style with everyday convenience. Step inside to discover a brand-new kitchen (2023) featuring sleek finishes and high-end appliances, new flooring throughout, and an upgraded 200 AMP electrical system. Designed for flexibility, the home offers 2+1 bedrooms, 2 bathrooms, 1+1 kitchens, a separate entrance, and a single-car garage perfect for multi-generational living or rental potential. Centrally located between Midland and Penetanguishene, you're just minutes from all amenities and the stunning shores of Georgian Bay. Whether you're a first-time homebuyer or seeking a move-in-ready space, this is a rare opportunity to own a fully upgraded home in one of Midland's most desirable neighborhoods! |
| Price | $579,988 |
| Taxes: | $3037.30 |
| Occupancy: | Owner |
| Address: | 1329 Everton Road , Midland, L4R 5J5, Simcoe |
| Directions/Cross Streets: | HARBOURVIEW ROAD TO EVERTON ROAD |
| Rooms: | 5 |
| Rooms +: | 4 |
| Bedrooms: | 2 |
| Bedrooms +: | 1 |
| Family Room: | T |
| Basement: | Finished, Separate Ent |
| Level/Floor | Room | Length(ft) | Width(ft) | Descriptions | |
| Room 1 | Main | Living Ro | 10.92 | 18.76 | Large Window, Laminate, Overlooks Backyard |
| Room 2 | Main | Kitchen | 9.32 | 15.15 | Breakfast Area, Above Grade Window |
| Room 3 | Main | Bedroom | 11.84 | 10.92 | Closet, Overlooks Backyard |
| Room 4 | Main | Bedroom 2 | 9.41 | 11.68 | Closet, Overlooks Backyard, Sliding Doors |
| Room 5 | Main | Bathroom | 9.41 | 4.99 | 3 Pc Ensuite, Laminate |
| Room 6 | Basement | Recreatio | 10.59 | 24.01 | Large Window, Combined w/Kitchen, Pot Lights |
| Room 7 | Basement | Bedroom 3 | 8.92 | 11.58 | Closet |
| Room 8 | Basement | Kitchen | 8.92 | 11.58 | Laminate, Pot Lights |
| Room 9 | Basement | Bathroom | 6.49 | 9.15 | Combined w/Laundry |
| Washroom Type | No. of Pieces | Level |
| Washroom Type 1 | 3 | Main |
| Washroom Type 2 | 3 | Basement |
| Washroom Type 3 | 0 | |
| Washroom Type 4 | 0 | |
| Washroom Type 5 | 0 |
| Total Area: | 0.00 |
| Property Type: | Semi-Detached |
| Style: | Bungalow-Raised |
| Exterior: | Stucco (Plaster) |
| Garage Type: | Attached |
| (Parking/)Drive: | Available |
| Drive Parking Spaces: | 4 |
| Park #1 | |
| Parking Type: | Available |
| Park #2 | |
| Parking Type: | Available |
| Pool: | None |
| Approximatly Square Footage: | 700-1100 |
| Property Features: | Clear View, Hospital |
| CAC Included: | N |
| Water Included: | N |
| Cabel TV Included: | N |
| Common Elements Included: | N |
| Heat Included: | N |
| Parking Included: | N |
| Condo Tax Included: | N |
| Building Insurance Included: | N |
| Fireplace/Stove: | N |
| Heat Type: | Forced Air |
| Central Air Conditioning: | Central Air |
| Central Vac: | N |
| Laundry Level: | Syste |
| Ensuite Laundry: | F |
| Elevator Lift: | False |
| Sewers: | Septic |
| Utilities-Cable: | A |
| Utilities-Hydro: | A |
$
%
Years
This calculator is for demonstration purposes only. Always consult a professional
financial advisor before making personal financial decisions.
| Although the information displayed is believed to be accurate, no warranties or representations are made of any kind. |
| CENTURY 21 HERITAGE GROUP LTD. |
|
|

Marjan Heidarizadeh
Sales Representative
Dir:
416-400-5987
Bus:
905-456-1000
| Virtual Tour | Book Showing | Email a Friend |
Jump To:
At a Glance:
| Type: | Freehold - Semi-Detached |
| Area: | Simcoe |
| Municipality: | Midland |
| Neighbourhood: | Midland |
| Style: | Bungalow-Raised |
| Tax: | $3,037.3 |
| Beds: | 2+1 |
| Baths: | 2 |
| Fireplace: | N |
| Pool: | None |
Locatin Map:
Payment Calculator:

