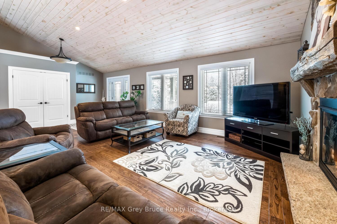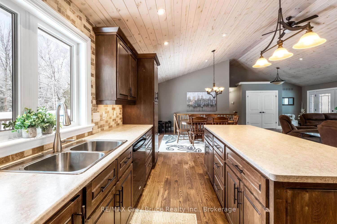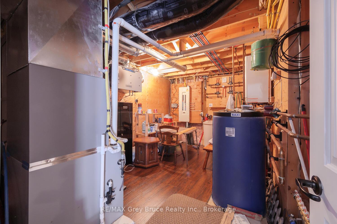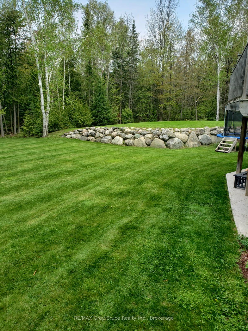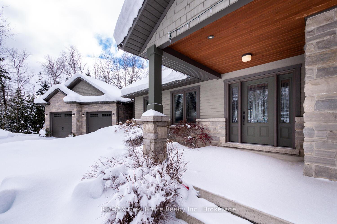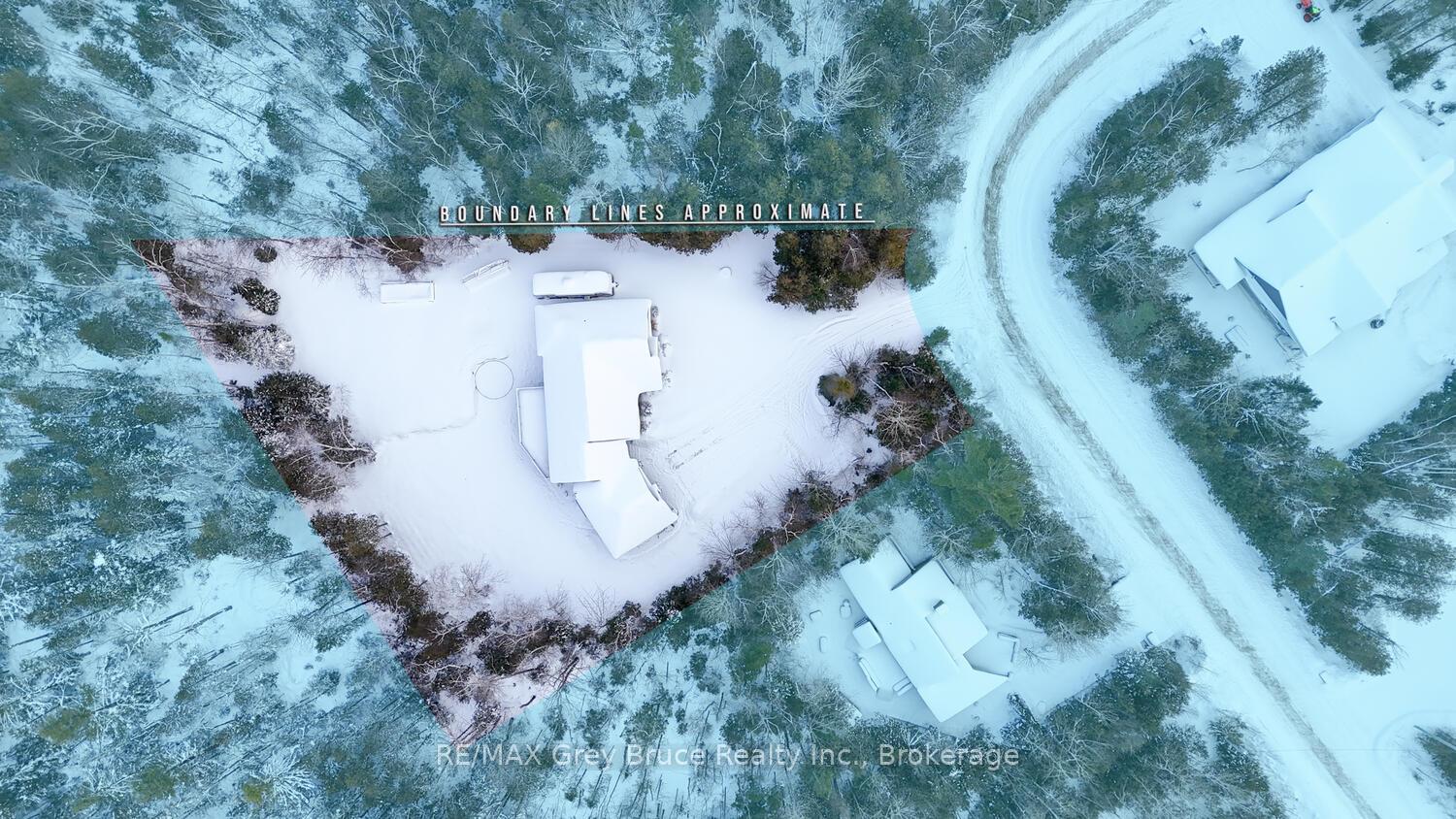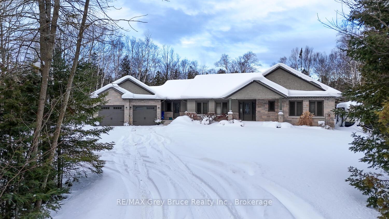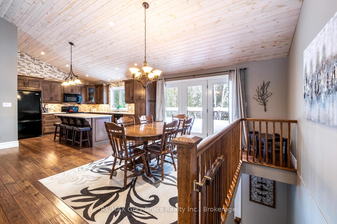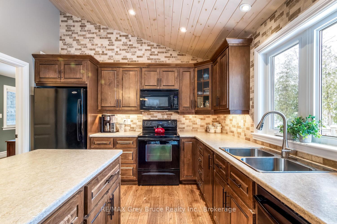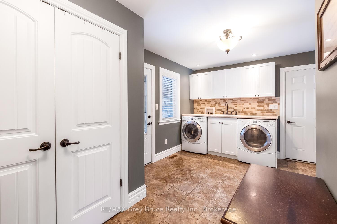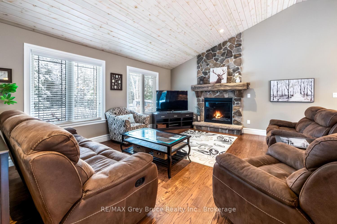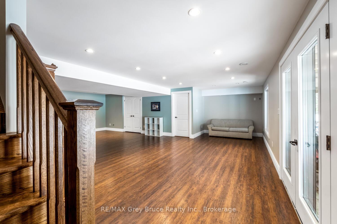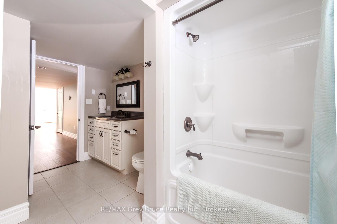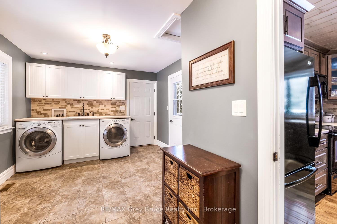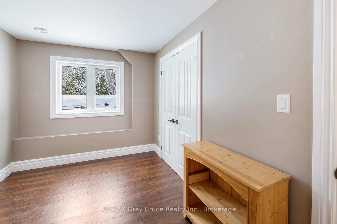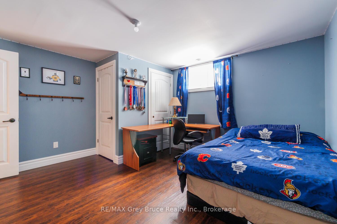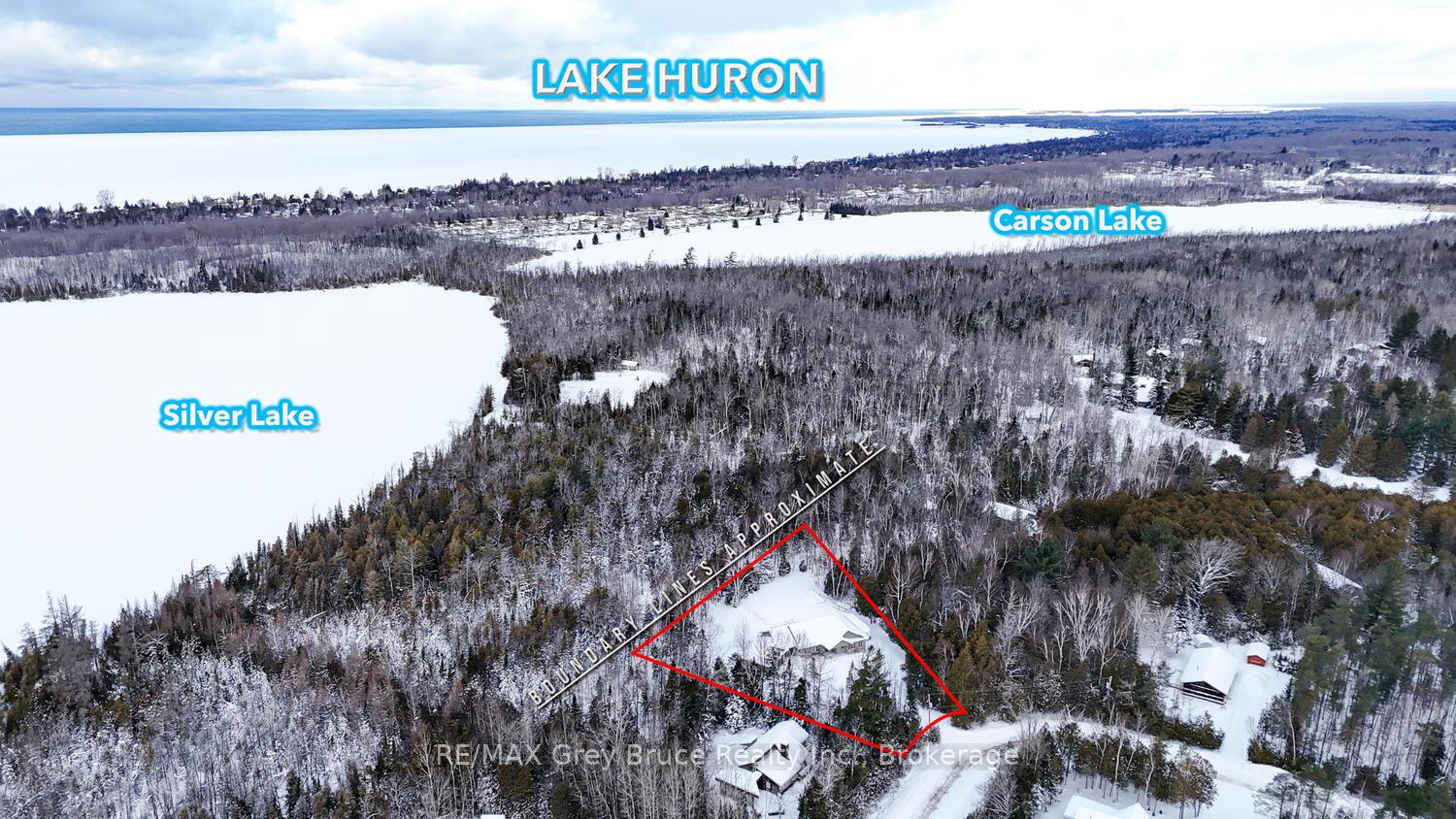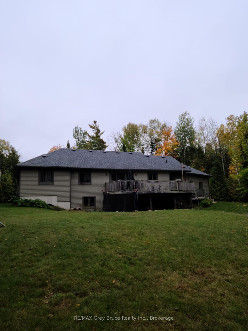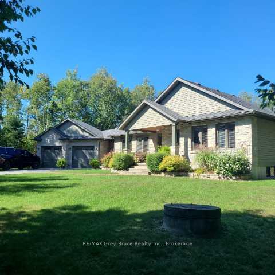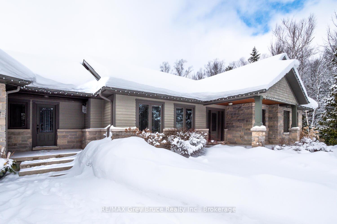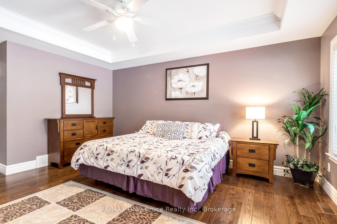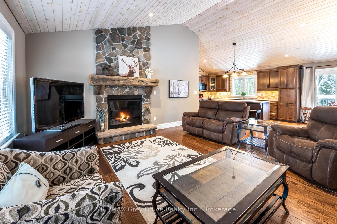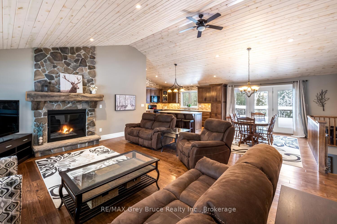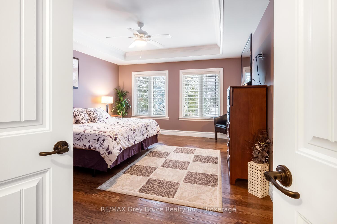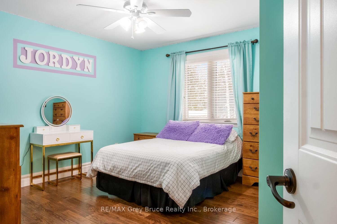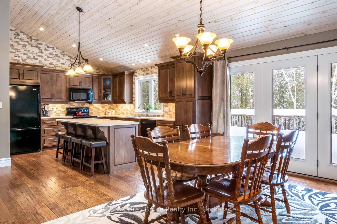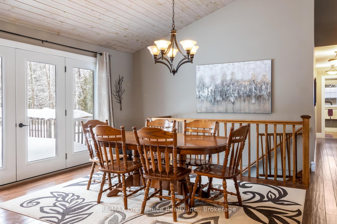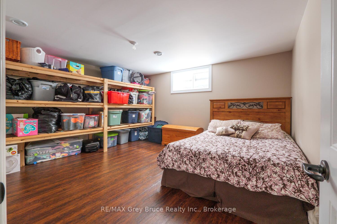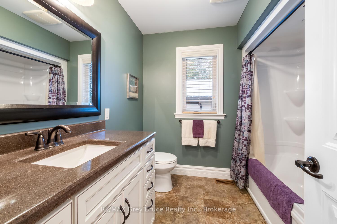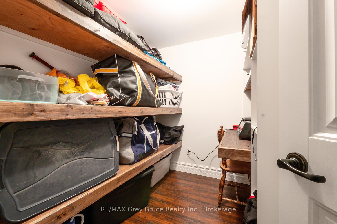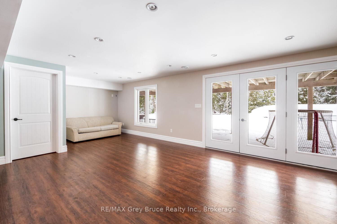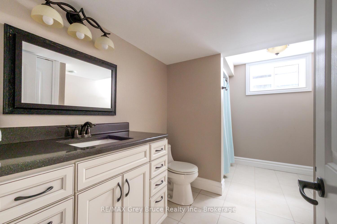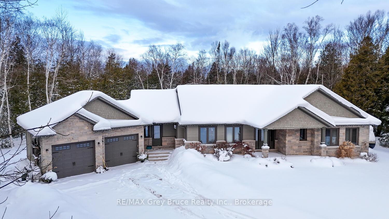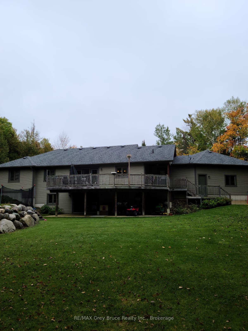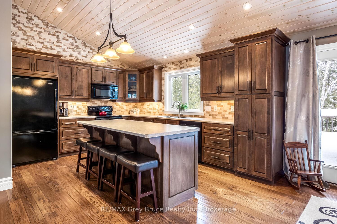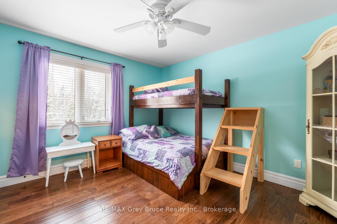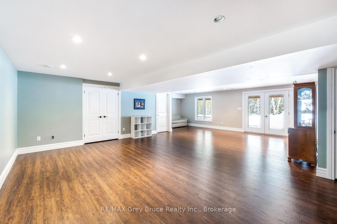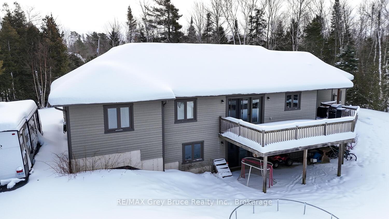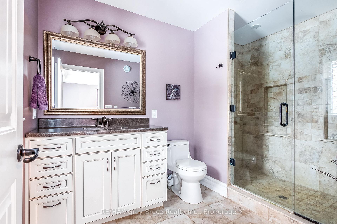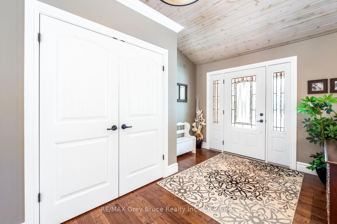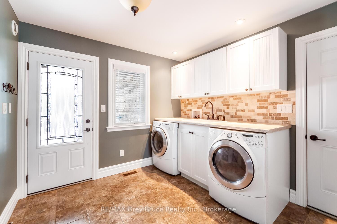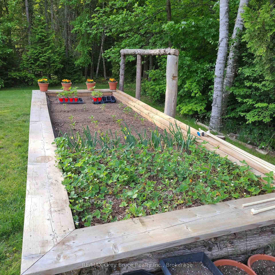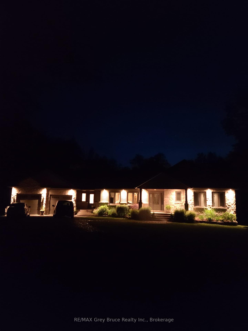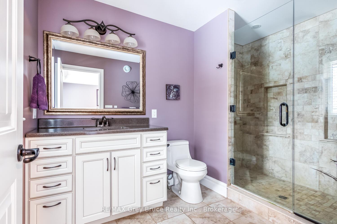$959,000
Available - For Sale
Listing ID: X11958309
40 Pine Forest Driv , South Bruce Peninsula, N0H 2G0, Bruce
| Introducing 40 Pine Forest Drive,a stunning family home nestled among the hardwood trees of a beautiful and popular Sauble Beach subdivision. Set among the soaring trees and adjacent to a small lake, this 6-bedroom, 3-bathroom home boasts remarkable curb appeal, clad in natural stone and Maibec siding and featuring a double attached garage clad.Step inside a breathtaking great room with a vaulted tongue-and-groove ceiling and a striking stone gas fireplace with rustic timber mantle. The open-concept design seamlessly connects the great room to the kitchen, which features a center island, and the dining area perfect for entertaining.The primary suite is a true retreat, complete with French doors, a coffered ceiling, a walk-in closet, and a beautiful 3-piece ensuite. A favorite feature of this home is the combination mudroom/laundry room, conveniently located between the garage and main living areaa must-have for any busy family.The fully finished basement offers three additional bedrooms, a full bathroom, and an abundance of storage, with a walkout to the backyard.This sought-after subdivision is just minutes from the sands of Sauble Beach and adjacent to the locally beloved Silver Lake, known for pond hockey and kayaking. A fantastic location for those working at Bruce Power or in Owen Sound, this home was thoughtfully designed and beautifully crafted. In addition to a high-efficiency gas furnace and HRV system, the basement features in-floor heating for added comfort.Dont miss this incredible home! |
| Price | $959,000 |
| Taxes: | $5324.54 |
| Assessment Year: | 2024 |
| Occupancy: | Owner |
| Address: | 40 Pine Forest Driv , South Bruce Peninsula, N0H 2G0, Bruce |
| Directions/Cross Streets: | Silver Lake Road & Southampton Parkway or Bruce RD 14 |
| Rooms: | 9 |
| Bedrooms: | 3 |
| Bedrooms +: | 3 |
| Family Room: | T |
| Basement: | Finished wit, Separate Ent |
| Level/Floor | Room | Length(ft) | Width(ft) | Descriptions | |
| Room 1 | Main | Foyer | 7.15 | 5.54 | B/I Closet |
| Room 2 | Main | Living Ro | 24.01 | 17.35 | Cathedral Ceiling(s), Gas Fireplace, Stone Fireplace |
| Room 3 | Main | Dining Ro | 12.1 | 11.41 | Sliding Doors, W/O To Deck |
| Room 4 | Main | Kitchen | 12.82 | 11.41 | Centre Island |
| Room 5 | Main | Laundry | 16.17 | 10.82 | B/I Closet, Laundry Sink, Access To Garage |
| Room 6 | Main | Bedroom | 13.87 | 17.84 | Ensuite Bath, Coffered Ceiling(s), Walk-In Closet(s) |
| Room 7 | Main | Bedroom 2 | 11.58 | 13.12 | |
| Room 8 | Main | Bedroom 3 | 13.38 | 12.6 | |
| Room 9 | Lower | Family Ro | 31.42 | 28.27 | Walk-Out |
| Room 10 | Lower | Bedroom 4 | 8.36 | 13.45 | |
| Room 11 | Lower | Bedroom 5 | 12.5 | 14.73 | |
| Room 12 | Lower | Bedroom | 12.5 | 14.73 | |
| Room 13 | Lower | Bathroom | 12.46 | 7.71 | 4 Pc Bath |
| Room 14 | Main | Bathroom | 6.59 | 6.82 | 3 Pc Ensuite |
| Room 15 | Lower | Utility R | 15.61 | 10.4 |
| Washroom Type | No. of Pieces | Level |
| Washroom Type 1 | 4 | Main |
| Washroom Type 2 | 3 | Main |
| Washroom Type 3 | 4 | Lower |
| Washroom Type 4 | 0 | |
| Washroom Type 5 | 0 |
| Total Area: | 0.00 |
| Approximatly Age: | 6-15 |
| Property Type: | Detached |
| Style: | Bungalow |
| Exterior: | Stone, Wood |
| Garage Type: | Attached |
| (Parking/)Drive: | Private Do |
| Drive Parking Spaces: | 5 |
| Park #1 | |
| Parking Type: | Private Do |
| Park #2 | |
| Parking Type: | Private Do |
| Pool: | None |
| Approximatly Age: | 6-15 |
| Approximatly Square Footage: | 2000-2500 |
| Property Features: | Beach, Lake/Pond |
| CAC Included: | N |
| Water Included: | N |
| Cabel TV Included: | N |
| Common Elements Included: | N |
| Heat Included: | N |
| Parking Included: | N |
| Condo Tax Included: | N |
| Building Insurance Included: | N |
| Fireplace/Stove: | Y |
| Heat Type: | Forced Air |
| Central Air Conditioning: | Central Air |
| Central Vac: | N |
| Laundry Level: | Syste |
| Ensuite Laundry: | F |
| Sewers: | Septic |
| Water: | Dug Well, |
| Water Supply Types: | Dug Well, Wa |
$
%
Years
This calculator is for demonstration purposes only. Always consult a professional
financial advisor before making personal financial decisions.
| Although the information displayed is believed to be accurate, no warranties or representations are made of any kind. |
| RE/MAX Grey Bruce Realty Inc. |
|
|

Marjan Heidarizadeh
Sales Representative
Dir:
416-400-5987
Bus:
905-456-1000
| Virtual Tour | Book Showing | Email a Friend |
Jump To:
At a Glance:
| Type: | Freehold - Detached |
| Area: | Bruce |
| Municipality: | South Bruce Peninsula |
| Neighbourhood: | South Bruce Peninsula |
| Style: | Bungalow |
| Approximate Age: | 6-15 |
| Tax: | $5,324.54 |
| Beds: | 3+3 |
| Baths: | 3 |
| Fireplace: | Y |
| Pool: | None |
Locatin Map:
Payment Calculator:

