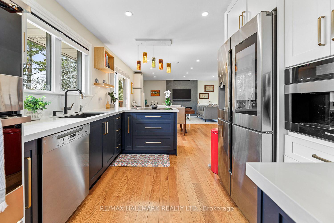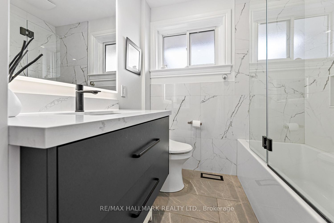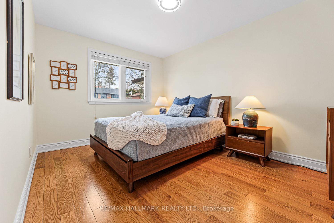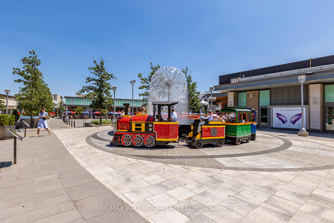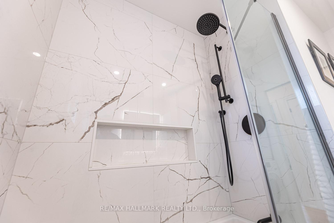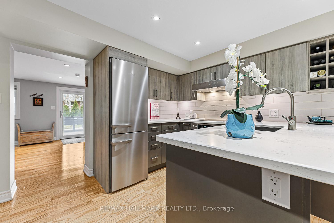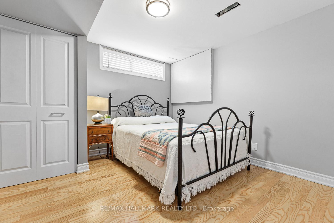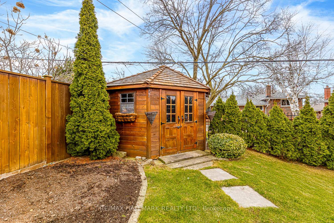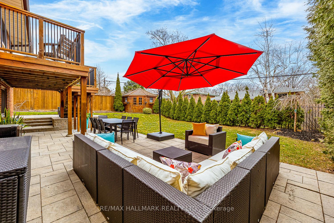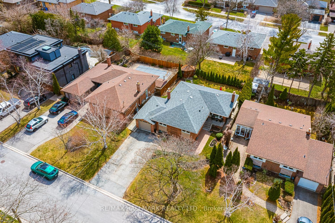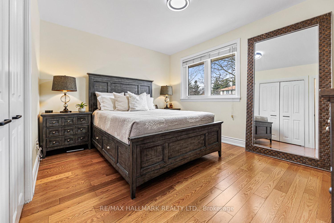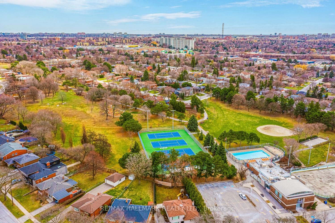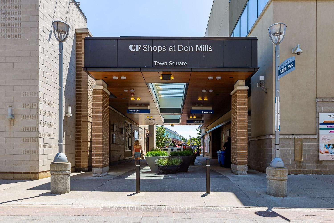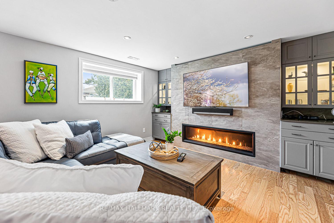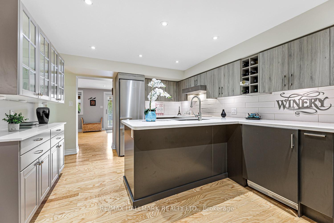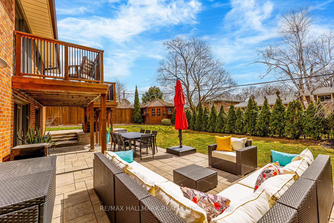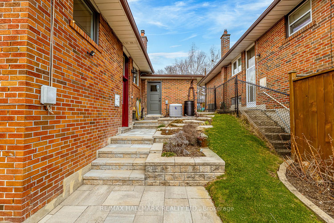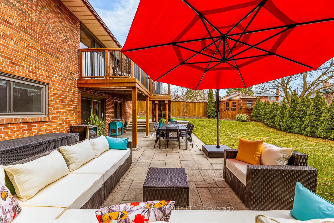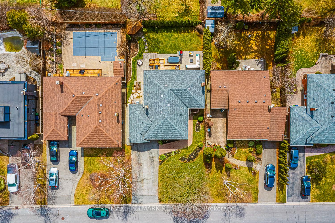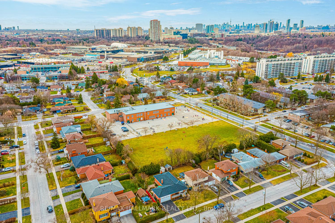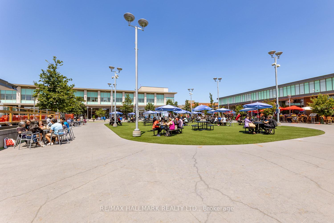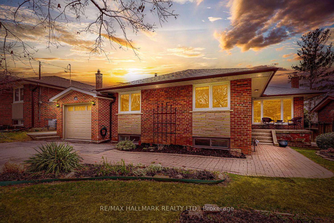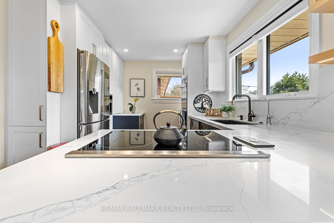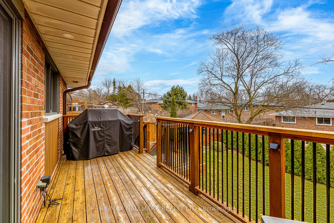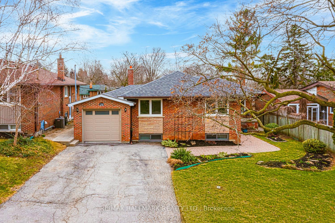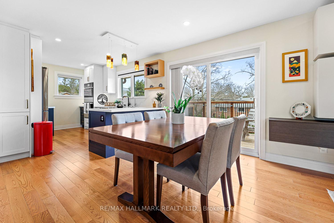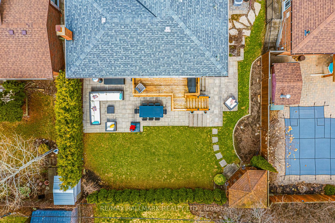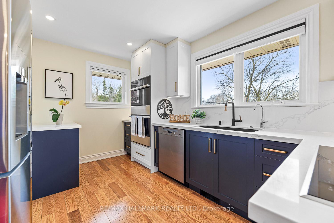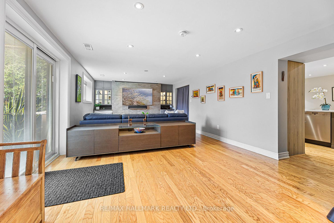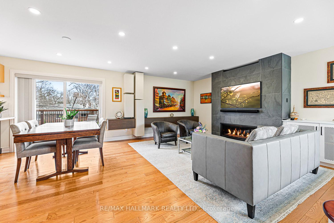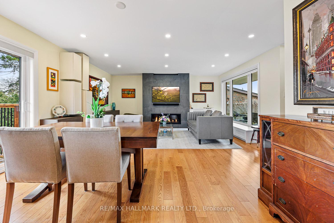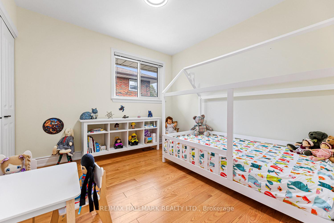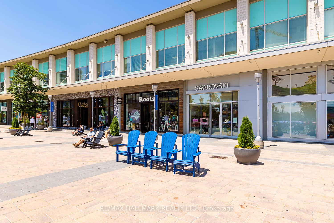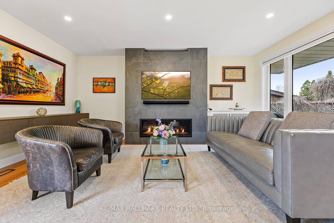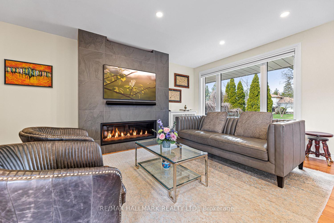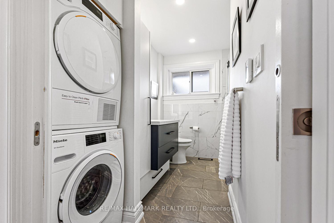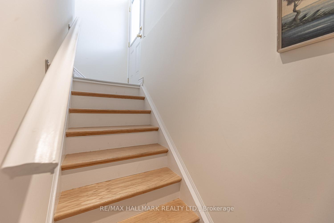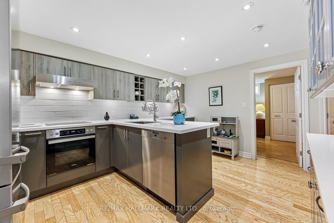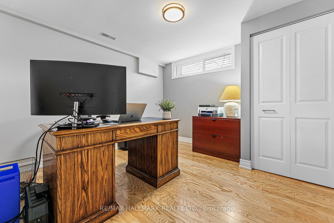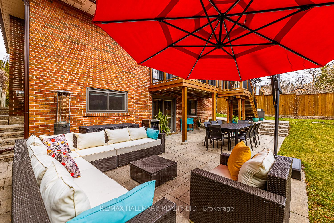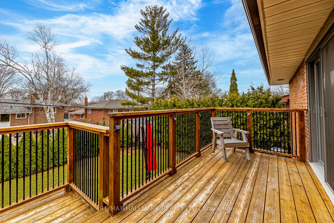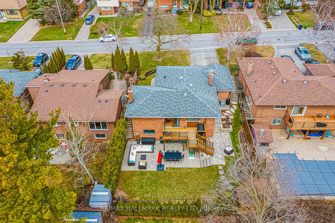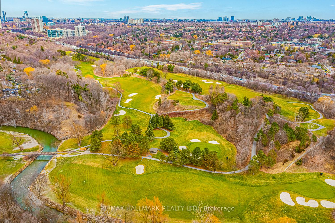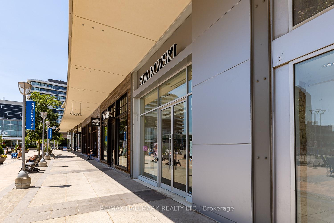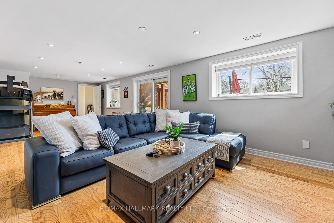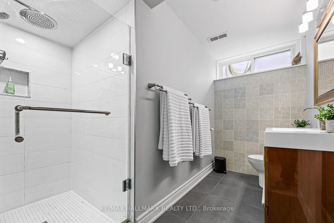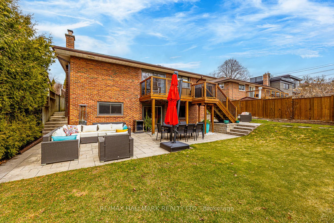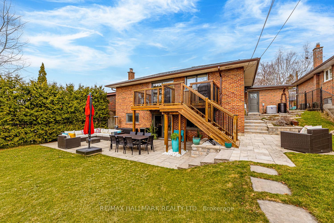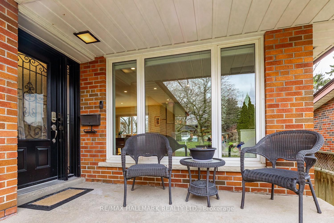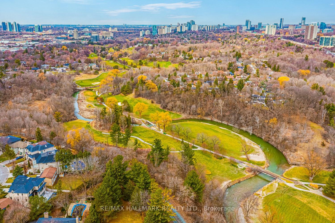$1,525,000
Available - For Sale
Listing ID: C12074155
29 Fairhill Cres , Toronto, M3A 1N7, Toronto
| Fabulous Executive Bungalow On a 55 X 110 Ft lot On A Quiet & Coveted Street. Sprawling, Modern And Magazine-Worthy Open Concept With Jaw-Dropping Renovations With Top-Of-The-Line Appliances (Over $300k in Renos, Jenn-Air and Miele appliances). Over 2500 Sq Ft Of Living Square Footage. 3 + 2 Bed With Walkout Basement, 2 Kitchens, 2 Sets of Laundry Machines (Main floor and basement). Plenty Of Storage Room/Closets. Natural Light Throughout. Bedrooms With Cat-6 Ethernet Cables. Bidet Toilet On Main Floor. An Incredibly Flexible Floor Plan Ideal For Family Living & Entertaining, With Multiple Work-From-Home Options. Walkout Lower Level Allows For Versatile Accommodation For Multi-Generational Living, Caregivers & Amazing Potential For Additional Income. Ivy League Schools/French Immersion, Golf, Parks and Trails All Around. The Access To Green Space Is Phenomenal; Whether You Like To Play Sports, Run, Walk, Hike, Or Bike This Neighbourhood Offers A Tremendous Amount Of Outdoor Activities. Transit & Major Roadways Including The Don Valley Parkway Are Minutes Away Providing Quick Access To Other Areas Of The City And Convenient Roadways Out Of The Town. |
| Price | $1,525,000 |
| Taxes: | $7489.00 |
| Assessment Year: | 2024 |
| Occupancy: | Owner |
| Address: | 29 Fairhill Cres , Toronto, M3A 1N7, Toronto |
| Directions/Cross Streets: | Lawrence/Underhill |
| Rooms: | 6 |
| Rooms +: | 5 |
| Bedrooms: | 3 |
| Bedrooms +: | 2 |
| Family Room: | T |
| Basement: | Finished wit, Separate Ent |
| Level/Floor | Room | Length(ft) | Width(ft) | Descriptions | |
| Room 1 | Ground | Kitchen | 15.19 | 9.84 | Hardwood Floor, Overlooks Backyard, Renovated |
| Room 2 | Ground | Living Ro | 14.69 | 17.06 | Hardwood Floor, Fireplace, Overlooks Backyard |
| Room 3 | Ground | Dining Ro | 13.12 | 16.2 | Hardwood Floor, Overlooks Backyard, Large Window |
| Room 4 | Ground | Primary B | 13.02 | 10.36 | Hardwood Floor, Overlooks Frontyard, Large Window |
| Room 5 | Ground | Bedroom 2 | 13.64 | 9.84 | Hardwood Floor, Overlooks Frontyard, Large Window |
| Room 6 | Ground | Bedroom 3 | 9.84 | 9.84 | Hardwood Floor, Large Closet, Large Window |
| Room 7 | Basement | Kitchen | 14.33 | 11.41 | Laminate, Renovated, Quartz Counter |
| Room 8 | Basement | Living Ro | 18.14 | 12.73 | Laminate, Fireplace, Overlooks Backyard |
| Room 9 | Basement | Dining Ro | 17.48 | 12.73 | Laminate, Overlooks Backyard, Walk-Out |
| Room 10 | Basement | Bedroom 4 | 11.02 | 10.5 | Laminate, Overlooks Frontyard, Closet |
| Room 11 | Basement | Bedroom 5 | 10.96 | 10.5 | Laminate, Overlooks Frontyard, Closet |
| Washroom Type | No. of Pieces | Level |
| Washroom Type 1 | 4 | Main |
| Washroom Type 2 | 4 | Basement |
| Washroom Type 3 | 0 | |
| Washroom Type 4 | 0 | |
| Washroom Type 5 | 0 |
| Total Area: | 0.00 |
| Property Type: | Detached |
| Style: | Bungalow |
| Exterior: | Brick |
| Garage Type: | Attached |
| Drive Parking Spaces: | 4 |
| Pool: | None |
| Other Structures: | Garden Shed |
| Approximatly Square Footage: | 1100-1500 |
| Property Features: | Fenced Yard, Golf |
| CAC Included: | N |
| Water Included: | N |
| Cabel TV Included: | N |
| Common Elements Included: | N |
| Heat Included: | N |
| Parking Included: | N |
| Condo Tax Included: | N |
| Building Insurance Included: | N |
| Fireplace/Stove: | Y |
| Heat Type: | Forced Air |
| Central Air Conditioning: | Central Air |
| Central Vac: | N |
| Laundry Level: | Syste |
| Ensuite Laundry: | F |
| Sewers: | Sewer |
| Water: | Water Sys |
| Water Supply Types: | Water System |
| Utilities-Cable: | Y |
| Utilities-Hydro: | Y |
$
%
Years
This calculator is for demonstration purposes only. Always consult a professional
financial advisor before making personal financial decisions.
| Although the information displayed is believed to be accurate, no warranties or representations are made of any kind. |
| RE/MAX HALLMARK REALTY LTD. |
|
|

Marjan Heidarizadeh
Sales Representative
Dir:
416-400-5987
Bus:
905-456-1000
| Virtual Tour | Book Showing | Email a Friend |
Jump To:
At a Glance:
| Type: | Freehold - Detached |
| Area: | Toronto |
| Municipality: | Toronto C13 |
| Neighbourhood: | Parkwoods-Donalda |
| Style: | Bungalow |
| Tax: | $7,489 |
| Beds: | 3+2 |
| Baths: | 2 |
| Fireplace: | Y |
| Pool: | None |
Locatin Map:
Payment Calculator:

