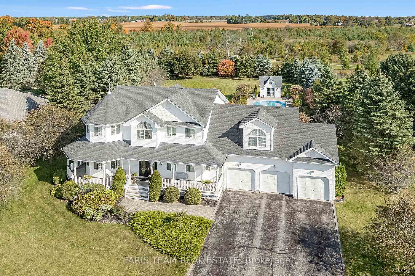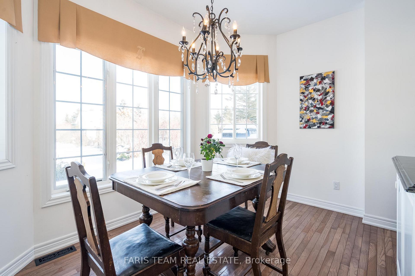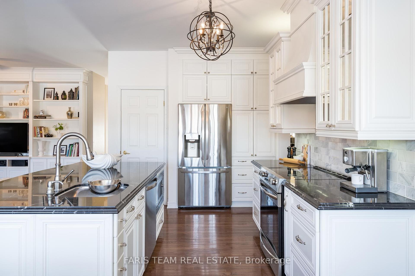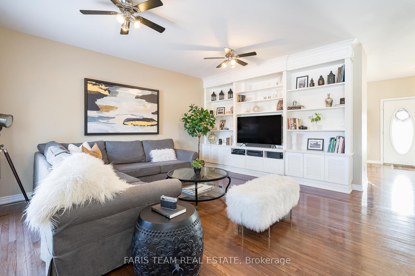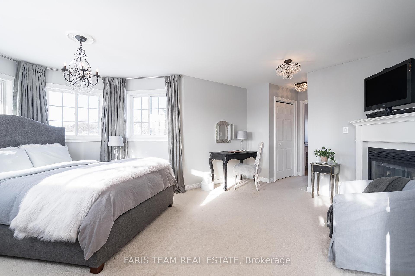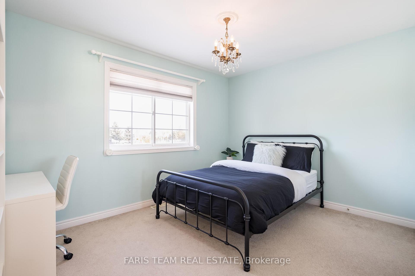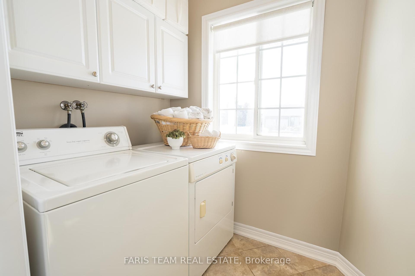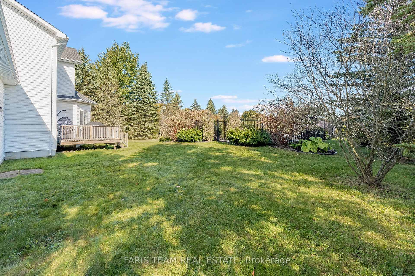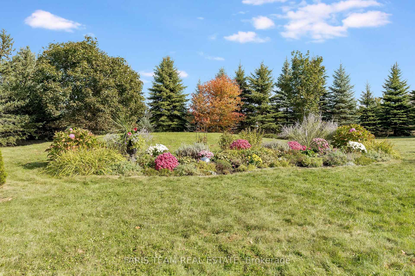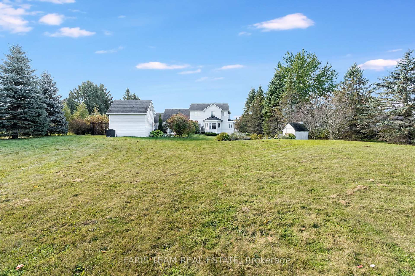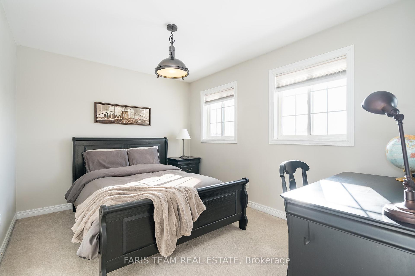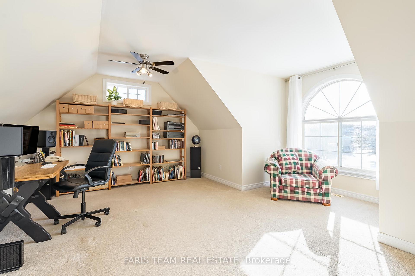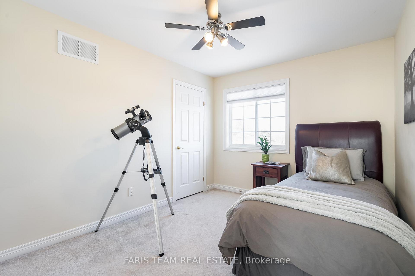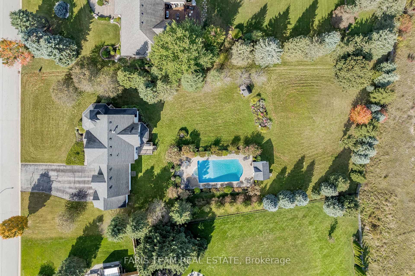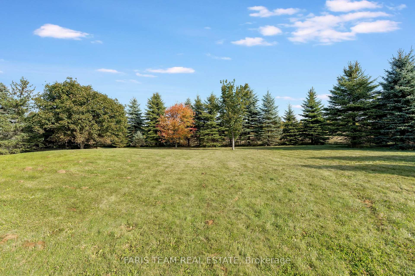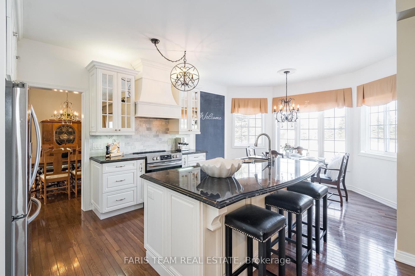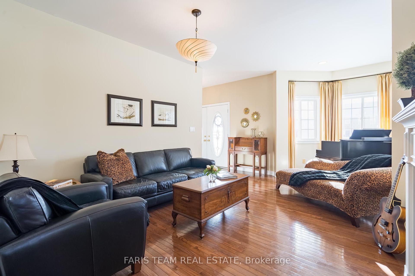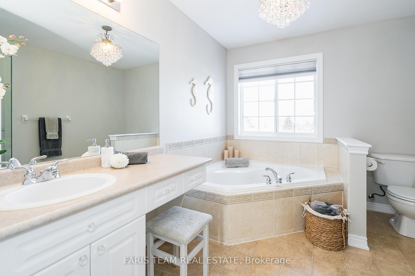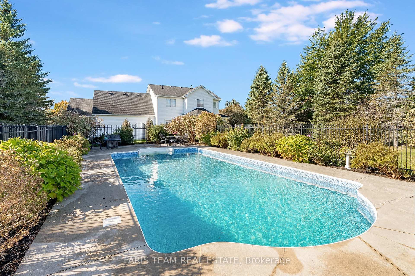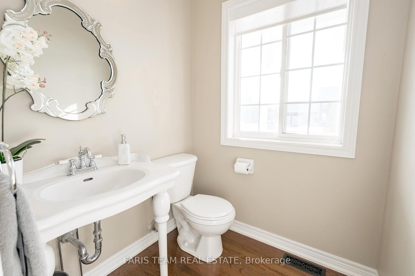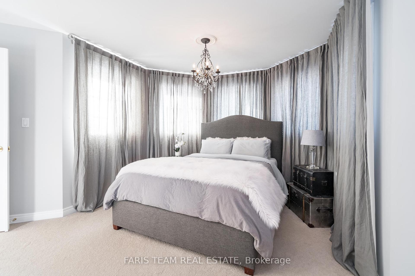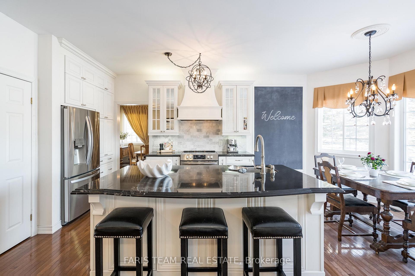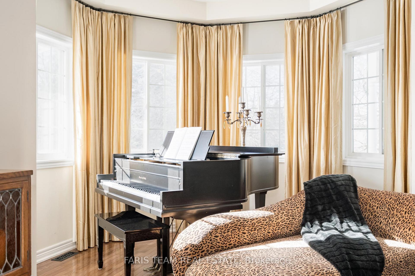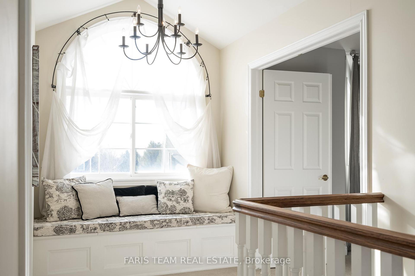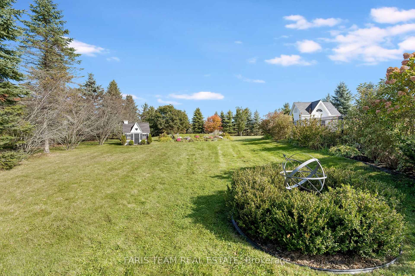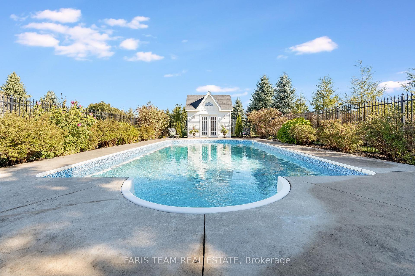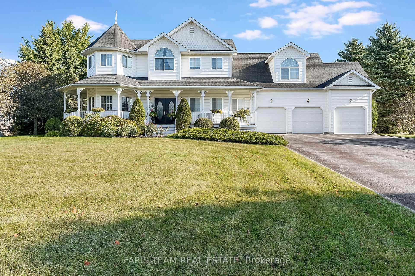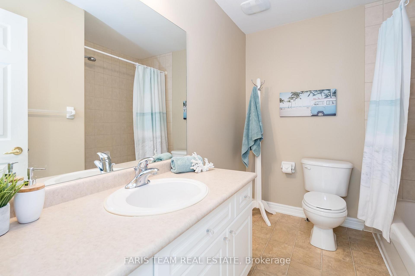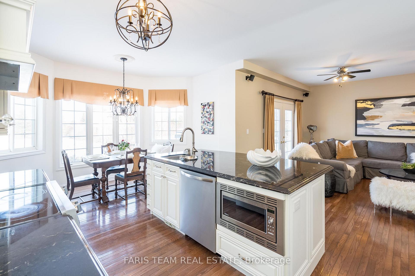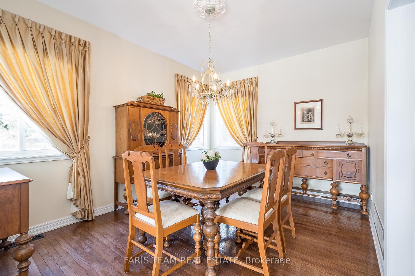$1,849,000
Available - For Sale
Listing ID: N12074226
101 Davis Trai , Essa, L0L 2N0, Simcoe
| Top 5 Reasons You Will Love This Home: 1) Beautiful, white Victorian-style four bedroom home complemented by 9' ceilings and a saltwater pool set on a large lot that backs onto greenspace in the sought-after neighbourhood of Thornton 2) Amazing views of the private backyard from the open-concept kitchen and bright nook flowing seamlessly into a cozy family room that features custom floor-to-ceiling built-in shelving and a walkout to the backyard, while the new dishwasher (2024), stove (2024), and furnace (2024) add peace of mind 3) Backyard featuring an inviting saltwater pool with a new pool liner (2024), pool house, and playhouse or gardening shed, all while backing onto greenspace for added privacy 4) Three car garage complete with a built-in workbench, gardening bench, and a large loft above offering an excellent space for an office or an additional bedroom 5) Great location on a low-traffic street, minutes to Highway 400 access, amenities, and restaurants. Visit our website for more detailed information. |
| Price | $1,849,000 |
| Taxes: | $5995.00 |
| Occupancy: | Owner |
| Address: | 101 Davis Trai , Essa, L0L 2N0, Simcoe |
| Acreage: | .50-1.99 |
| Directions/Cross Streets: | 11th Ln/Davis Trl |
| Rooms: | 11 |
| Bedrooms: | 4 |
| Bedrooms +: | 0 |
| Family Room: | T |
| Basement: | Finished, Full |
| Level/Floor | Room | Length(ft) | Width(ft) | Descriptions | |
| Room 1 | Main | Kitchen | 20.8 | 12.99 | Eat-in Kitchen, Hardwood Floor, Stainless Steel Appl |
| Room 2 | Main | Dining Ro | 13.74 | 10.43 | Hardwood Floor, Open Concept, Window |
| Room 3 | Main | Living Ro | 20.17 | 14.96 | Hardwood Floor, Window, Gas Fireplace |
| Room 4 | Main | Family Ro | 16.5 | 15.91 | Hardwood Floor, B/I Shelves, W/O To Deck |
| Room 5 | Main | Laundry | 5.48 | 5.05 | Ceramic Floor, Window |
| Room 6 | Main | Mud Room | 7.12 | 3.64 | |
| Room 7 | Second | Loft | 24.63 | 16.04 | Ceiling Fan(s), Window |
| Room 8 | Second | Primary B | 21.88 | 14.99 | 4 Pc Ensuite, Gas Fireplace, Walk-In Closet(s) |
| Room 9 | Second | Bedroom | 12.46 | 9.68 | Closet, Large Window |
| Room 10 | Second | Bedroom | 12.33 | 9.51 | Closet, Window |
| Room 11 | Second | Bedroom | 11.68 | 9.41 | Closet, Window |
| Washroom Type | No. of Pieces | Level |
| Washroom Type 1 | 2 | Main |
| Washroom Type 2 | 4 | Second |
| Washroom Type 3 | 0 | |
| Washroom Type 4 | 0 | |
| Washroom Type 5 | 0 |
| Total Area: | 0.00 |
| Approximatly Age: | 16-30 |
| Property Type: | Detached |
| Style: | 2-Storey |
| Exterior: | Vinyl Siding |
| Garage Type: | Attached |
| (Parking/)Drive: | Available |
| Drive Parking Spaces: | 9 |
| Park #1 | |
| Parking Type: | Available |
| Park #2 | |
| Parking Type: | Available |
| Pool: | Inground |
| Approximatly Age: | 16-30 |
| Approximatly Square Footage: | 2500-3000 |
| Property Features: | Place Of Wor |
| CAC Included: | N |
| Water Included: | N |
| Cabel TV Included: | N |
| Common Elements Included: | N |
| Heat Included: | N |
| Parking Included: | N |
| Condo Tax Included: | N |
| Building Insurance Included: | N |
| Fireplace/Stove: | Y |
| Heat Type: | Forced Air |
| Central Air Conditioning: | Central Air |
| Central Vac: | Y |
| Laundry Level: | Syste |
| Ensuite Laundry: | F |
| Sewers: | Septic |
$
%
Years
This calculator is for demonstration purposes only. Always consult a professional
financial advisor before making personal financial decisions.
| Although the information displayed is believed to be accurate, no warranties or representations are made of any kind. |
| FARIS TEAM REAL ESTATE |
|
|

Marjan Heidarizadeh
Sales Representative
Dir:
416-400-5987
Bus:
905-456-1000
| Virtual Tour | Book Showing | Email a Friend |
Jump To:
At a Glance:
| Type: | Freehold - Detached |
| Area: | Simcoe |
| Municipality: | Essa |
| Neighbourhood: | Thornton |
| Style: | 2-Storey |
| Approximate Age: | 16-30 |
| Tax: | $5,995 |
| Beds: | 4 |
| Baths: | 3 |
| Fireplace: | Y |
| Pool: | Inground |
Locatin Map:
Payment Calculator:

