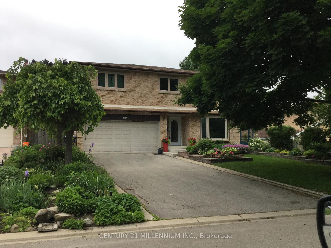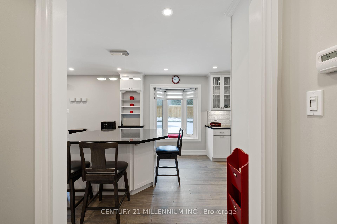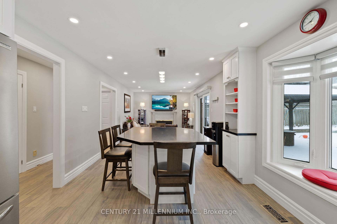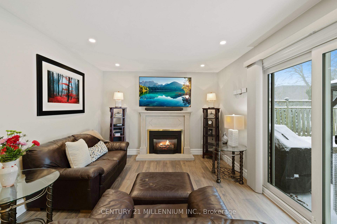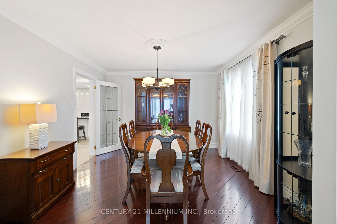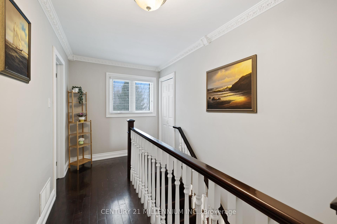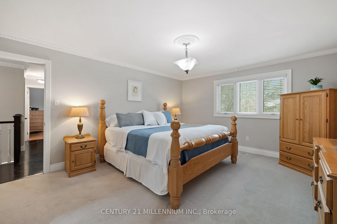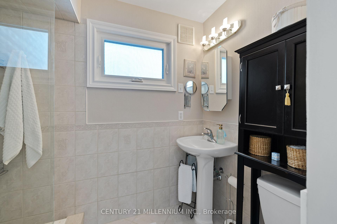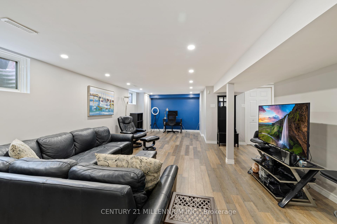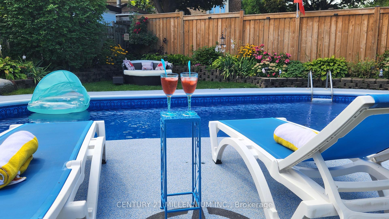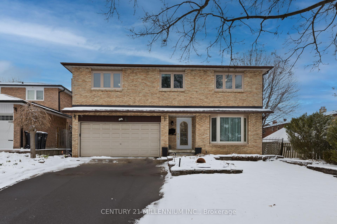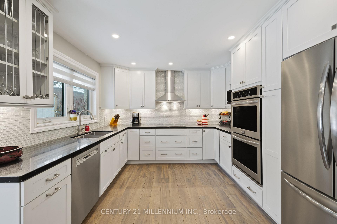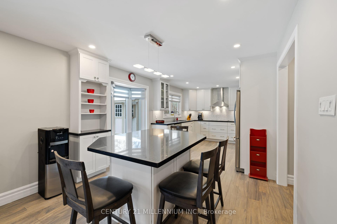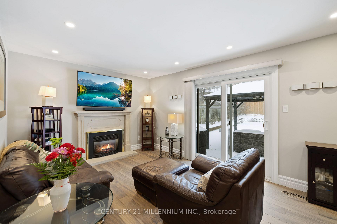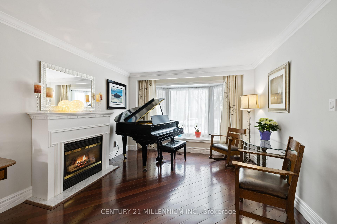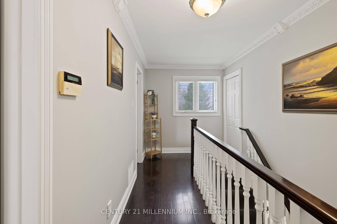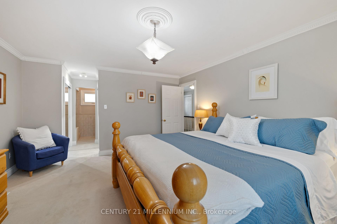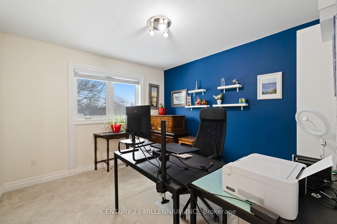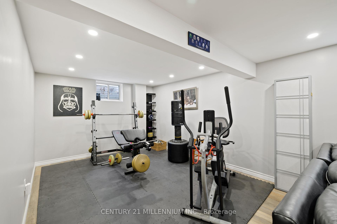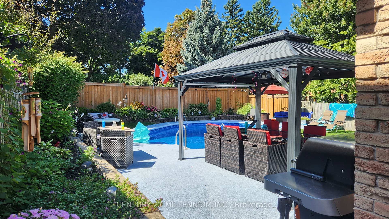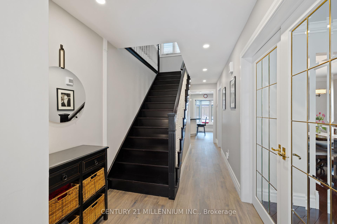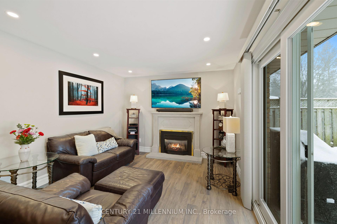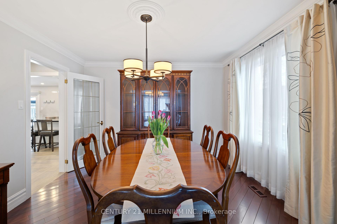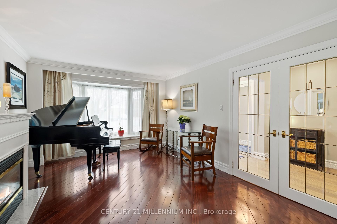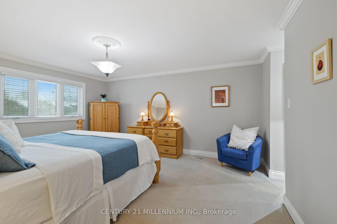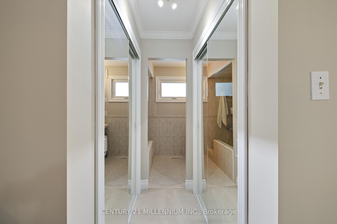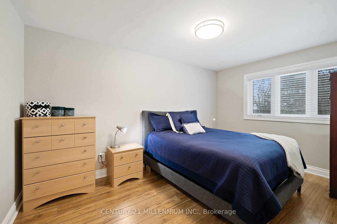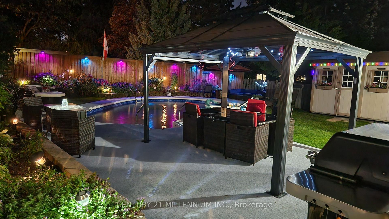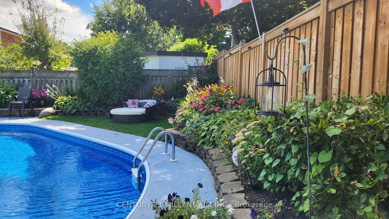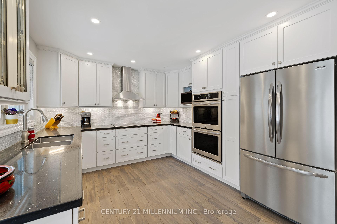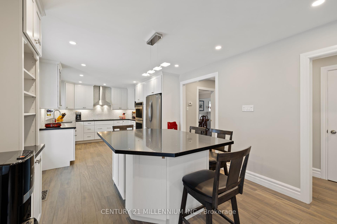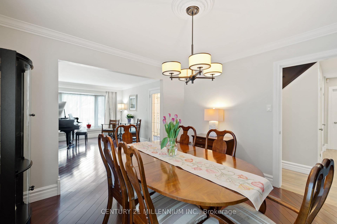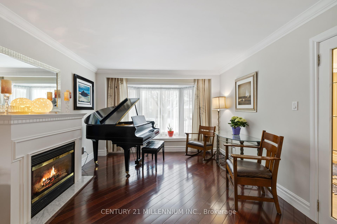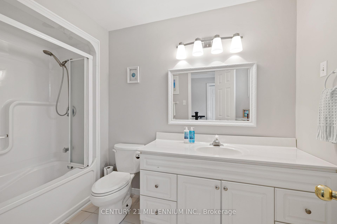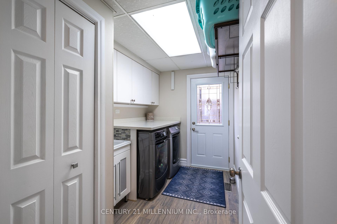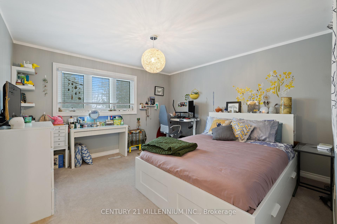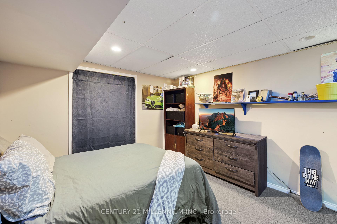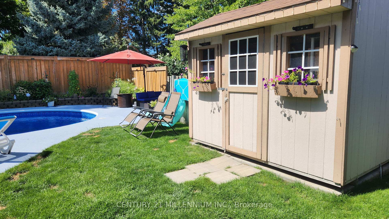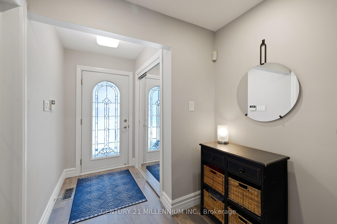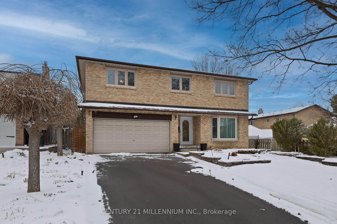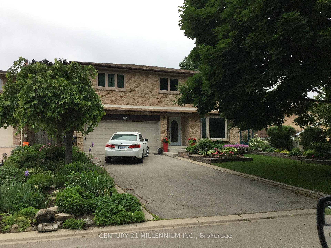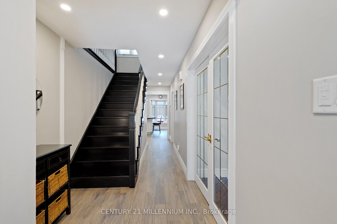$1,499,900
Available - For Sale
Listing ID: W12074005
4 Marchmount Cres , Brampton, L6S 2S9, Peel
| Welcome to this exquisite 4+1 bedroom, 4 bathroom home nestled in the highly sought-after and prestigious M Section, where elegance meets comfort. This immaculate property boasts a host of luxurious features and is perfect for families looking for both style and functionality. The heart of this home is a stunning custom Chef's kitchen with high-end finishes including gorgeous porcelain floors, soft-close/slide cabinets, 2 Lazy Susan's, B/I spice cabinet, pull-out pantry, premium ss appliances w/ B/I double wall oven, 2" quartz countertops, beautiful glass bcksplsh and undermount lighting. The open-concept design and extra large (70x54") center island w/ storage & seating seamlessly connects the living/dining/kitchen areas, making it ideal for family gatherings! The cozy family rm w/ gas fireplace walks out to the ultra private backyard oasis featuring a sparkling inground saltwater pool w/ removable safety fence, new Rubber Rock deck (2024), and garden shed w/electricity, just perfect for summer relaxation and entertaining! The formal Living & Dining rooms boast gleaming hardwood floors, an inviting second gas fireplace and beautiful bay window. The upper level features a tranquil master retreat complete with His&Hers closets and 3pc ensuite w/glass shower! There are 3 additional generously sized bedrooms, serviced by large 4pc main bathroom to complete the upper level. The versatile renovated basement (2022) is currently home to the huge rec room, open concept exercise room, 5th bedroom, and convenient 2pc bathroom. Enjoy it as it is, or take advantage of the egress windows and roughed-in kitchen to create a beautiful In-Law Suite for extended family or income generating accessory unit. The possibilities are endless! This exceptional property really does have it all! From the sun-filled open concept floor plan with luxurious modern finishes to the ultra private backyard oasis, this home is designed to maximize comfort and functionality. Your dream home awaits!!! |
| Price | $1,499,900 |
| Taxes: | $6187.30 |
| Assessment Year: | 2024 |
| Occupancy: | Owner |
| Address: | 4 Marchmount Cres , Brampton, L6S 2S9, Peel |
| Directions/Cross Streets: | Bovaird Drive and MacKay Street |
| Rooms: | 9 |
| Rooms +: | 3 |
| Bedrooms: | 4 |
| Bedrooms +: | 1 |
| Family Room: | T |
| Basement: | Finished, Full |
| Level/Floor | Room | Length(ft) | Width(ft) | Descriptions | |
| Room 1 | Main | Kitchen | 12 | 10.99 | Porcelain Floor, Quartz Counter, Stainless Steel Appl |
| Room 2 | Main | Breakfast | 10.99 | 9.68 | Porcelain Floor, Centre Island, Overlooks Family |
| Room 3 | Main | Family Ro | 12.17 | 10.99 | Porcelain Floor, Gas Fireplace, W/O To Yard |
| Room 4 | Main | Living Ro | 14.76 | 11.68 | Hardwood Floor, Gas Fireplace, Bay Window |
| Room 5 | Main | Dining Ro | 11.09 | 11.68 | Hardwood Floor, Picture Window, Combined w/Living |
| Room 6 | Second | Primary B | 16.33 | 13.42 | Broadloom, His and Hers Closets, 3 Pc Ensuite |
| Room 7 | Second | Bedroom 2 | 12.6 | 12.33 | Broadloom, Large Closet, Large Window |
| Room 8 | Second | Bedroom 3 | 14.33 | 9.25 | Laminate, Large Closet, Large Window |
| Room 9 | Second | Bedroom 4 | 10.82 | 10.43 | Broadloom, Large Closet, Window |
| Room 10 | Basement | Recreatio | 26.67 | 15.09 | Laminate, Pot Lights, Above Grade Window |
| Room 11 | Basement | Exercise | 11.32 | 10.66 | Laminate, Pot Lights, Above Grade Window |
| Room 12 | Basement | Bedroom 5 | 14.24 | 10.82 | Broadloom, Dropped Ceiling, Above Grade Window |
| Washroom Type | No. of Pieces | Level |
| Washroom Type 1 | 2 | Main |
| Washroom Type 2 | 4 | Second |
| Washroom Type 3 | 3 | Second |
| Washroom Type 4 | 2 | Basement |
| Washroom Type 5 | 0 |
| Total Area: | 0.00 |
| Property Type: | Detached |
| Style: | 2-Storey |
| Exterior: | Brick |
| Garage Type: | Attached |
| (Parking/)Drive: | Private Do |
| Drive Parking Spaces: | 4 |
| Park #1 | |
| Parking Type: | Private Do |
| Park #2 | |
| Parking Type: | Private Do |
| Pool: | Inground |
| Approximatly Square Footage: | 2000-2500 |
| CAC Included: | N |
| Water Included: | N |
| Cabel TV Included: | N |
| Common Elements Included: | N |
| Heat Included: | N |
| Parking Included: | N |
| Condo Tax Included: | N |
| Building Insurance Included: | N |
| Fireplace/Stove: | Y |
| Heat Type: | Forced Air |
| Central Air Conditioning: | Central Air |
| Central Vac: | Y |
| Laundry Level: | Syste |
| Ensuite Laundry: | F |
| Sewers: | Sewer |
$
%
Years
This calculator is for demonstration purposes only. Always consult a professional
financial advisor before making personal financial decisions.
| Although the information displayed is believed to be accurate, no warranties or representations are made of any kind. |
| CENTURY 21 MILLENNIUM INC. |
|
|

Marjan Heidarizadeh
Sales Representative
Dir:
416-400-5987
Bus:
905-456-1000
| Virtual Tour | Book Showing | Email a Friend |
Jump To:
At a Glance:
| Type: | Freehold - Detached |
| Area: | Peel |
| Municipality: | Brampton |
| Neighbourhood: | Central Park |
| Style: | 2-Storey |
| Tax: | $6,187.3 |
| Beds: | 4+1 |
| Baths: | 4 |
| Fireplace: | Y |
| Pool: | Inground |
Locatin Map:
Payment Calculator:

