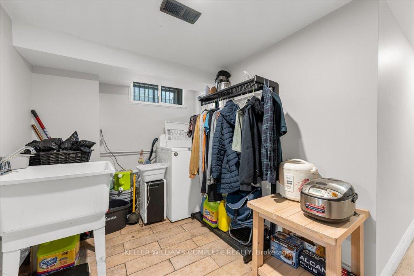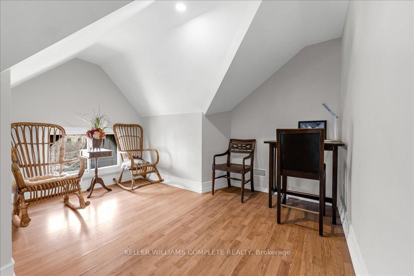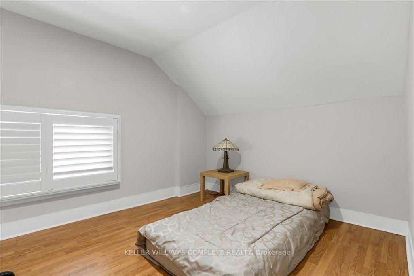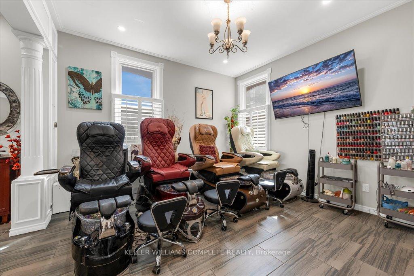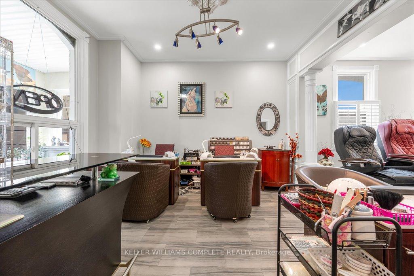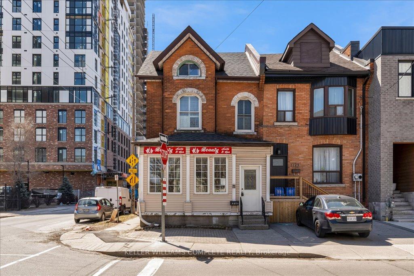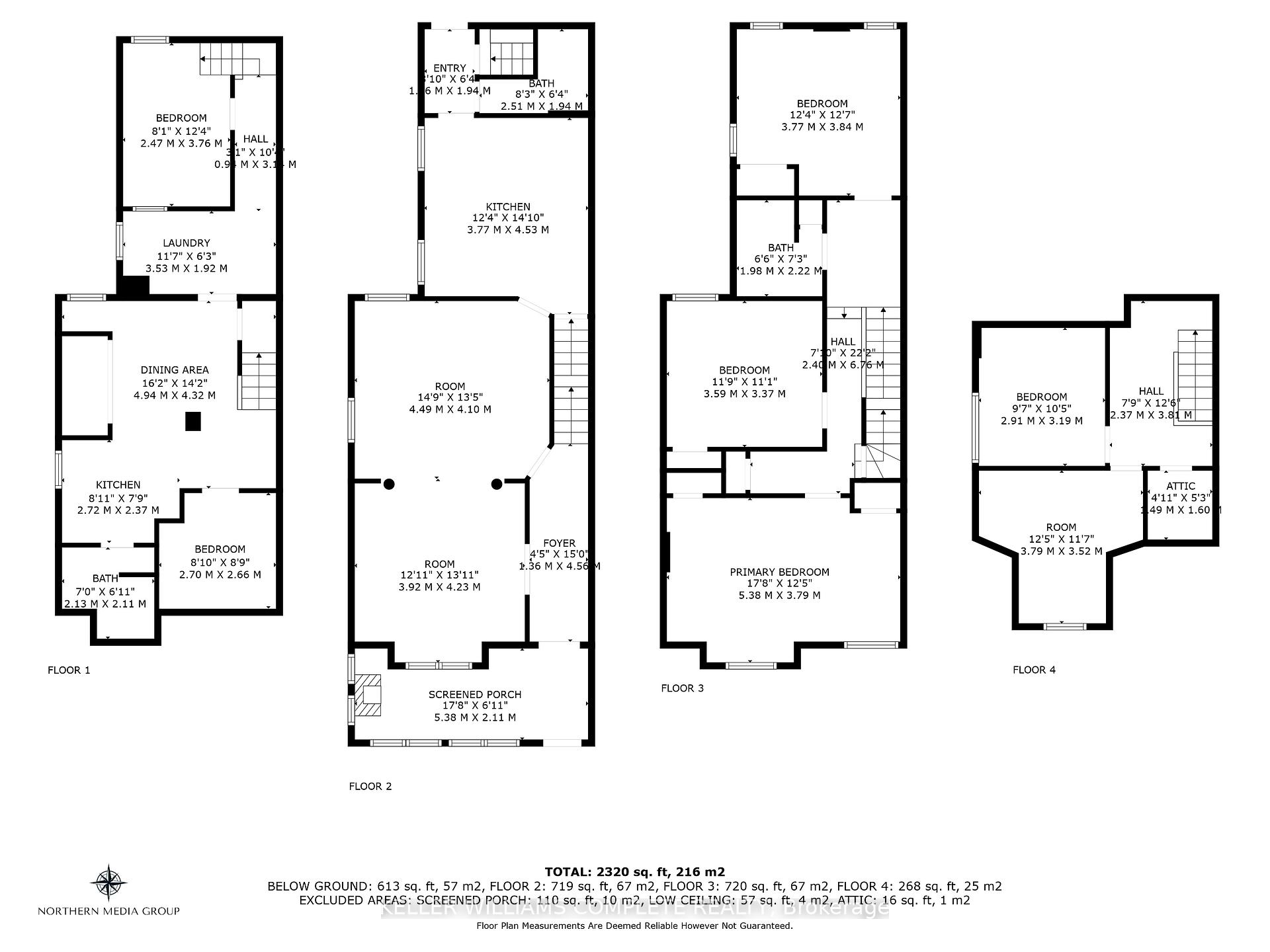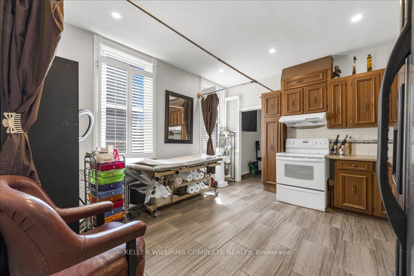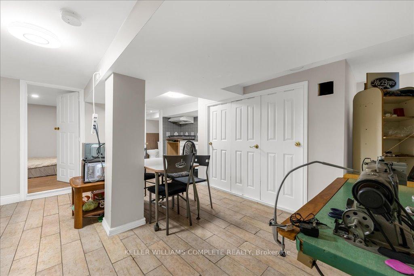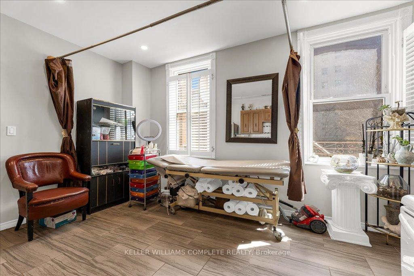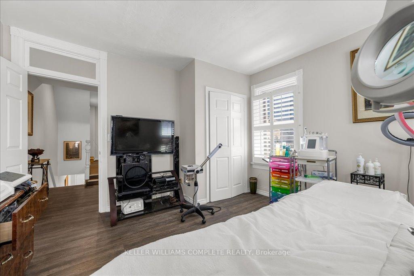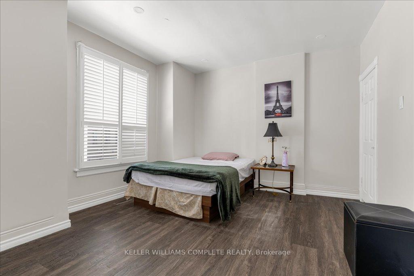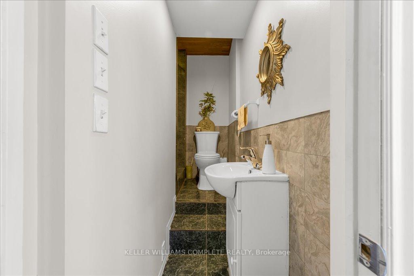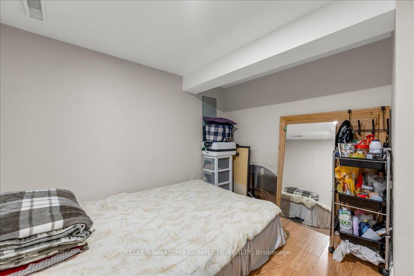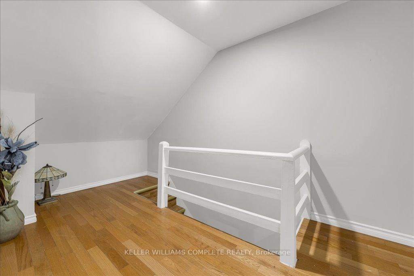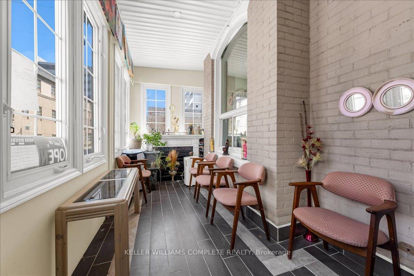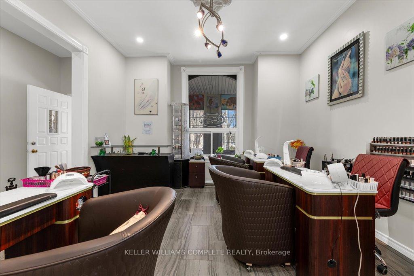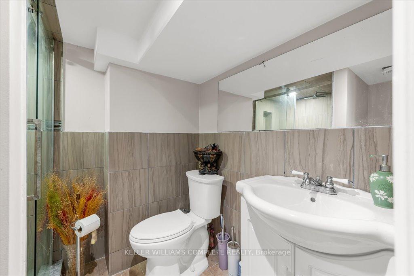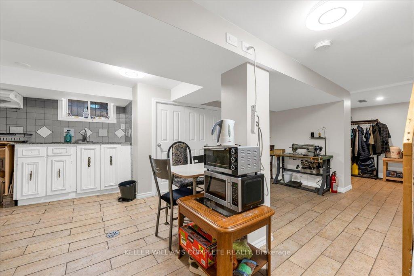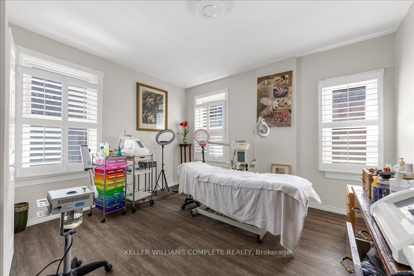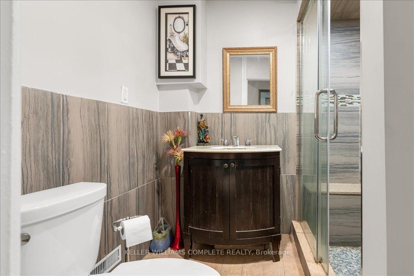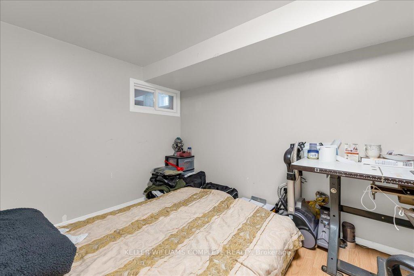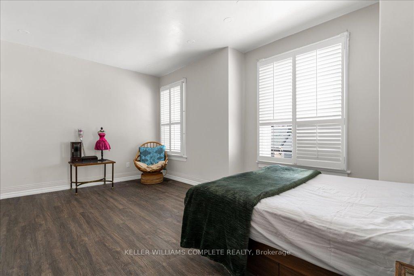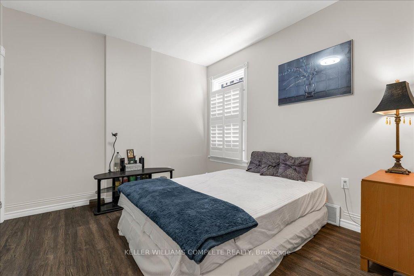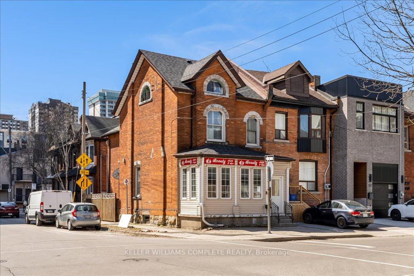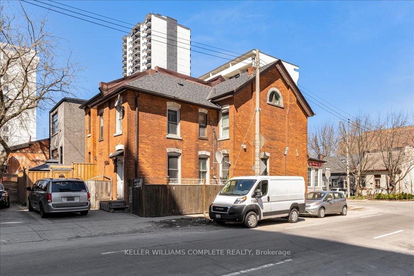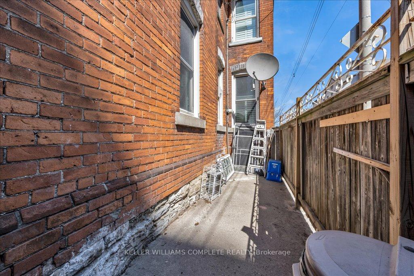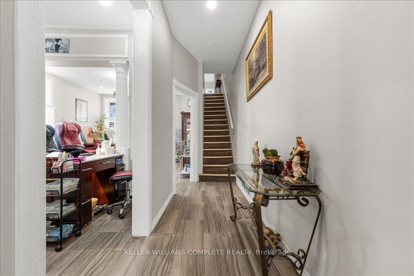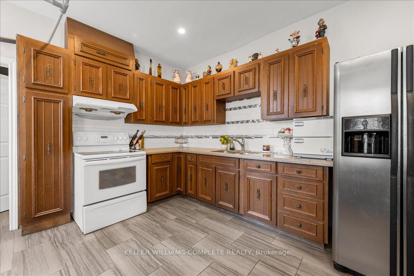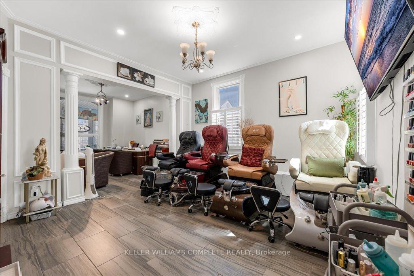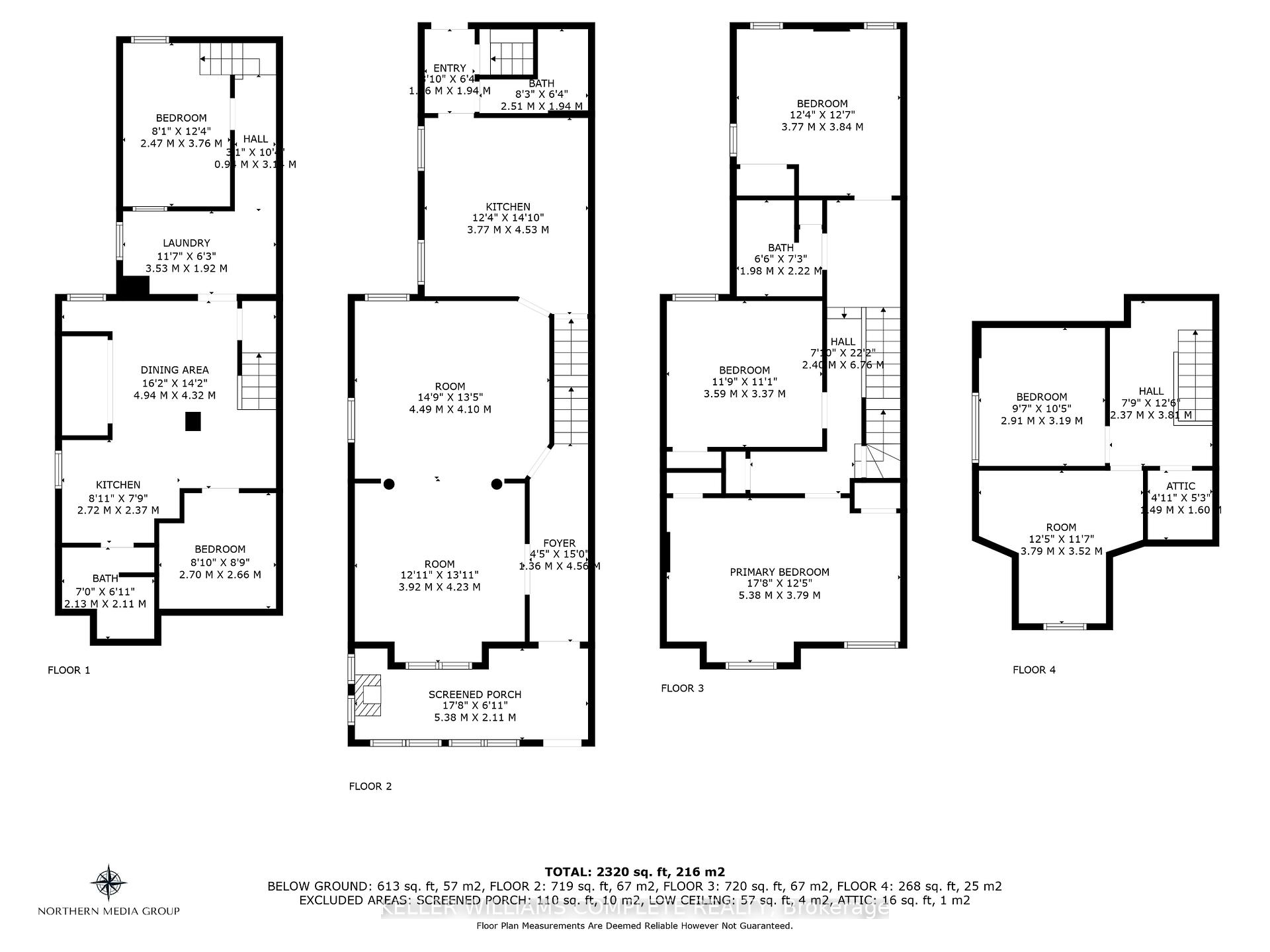$899,900
Available - For Sale
Listing ID: X12074256
123 Market Stre , Hamilton, L8R 1N7, Hamilton
| Welcome to 123 Market Street, this 2.5-storey semi detached home is located in the heart of downtown, in one of the citys most vibrant and walkable neighbourhoods with an impressive Walk Score of 94. Offering approximately 2,300 sq ft, 5+1 bedroom, 3-bathroom this home is bursting with character and versatilityideal for single-family living, a live/work setup, or as a savvy investment with strong income potential. Thoughtfully renovated, it features an enclosed front porch (2020), premium wide-plank laminate floors, sleek LED pot lights, updated electrical and panel (2023), energy-efficient foam insulation (2021), and roof was also updated (2023). The flexible layout allows for endless configurations, whether you're running a business from home, setting up a multi-unit rental, or simply embracing the downtown lifestyle with plenty of space to grow. Steps to shops, artisan cafés, groceries, transit, and morethis is urban living at its best. Dont miss out on this Amazing opportunity! |
| Price | $899,900 |
| Taxes: | $3239.00 |
| Assessment Year: | 2024 |
| Occupancy: | Owner |
| Address: | 123 Market Stre , Hamilton, L8R 1N7, Hamilton |
| Directions/Cross Streets: | Caroline St N and Market St |
| Rooms: | 12 |
| Rooms +: | 6 |
| Bedrooms: | 5 |
| Bedrooms +: | 1 |
| Family Room: | T |
| Basement: | Full |
| Level/Floor | Room | Length(ft) | Width(ft) | Descriptions | |
| Room 1 | Main | Living Ro | 12.92 | 13.91 | |
| Room 2 | Main | Dining Ro | 14.76 | 13.42 | |
| Room 3 | Main | Foyer | 4.43 | 14.99 | |
| Room 4 | Main | Kitchen | 12.33 | 14.83 | |
| Room 5 | Main | Bathroom | 8.23 | 6.33 | 3 Pc Bath |
| Room 6 | Second | Primary B | 17.65 | 12.4 | |
| Room 7 | Second | Bedroom 2 | 11.74 | 11.09 | |
| Room 8 | Second | Bedroom 3 | 12.33 | 12.6 | |
| Room 9 | Second | Bathroom | 6.49 | 7.25 | 3 Pc Bath |
| Room 10 | Third | Bedroom 4 | 12.4 | 11.58 | |
| Room 11 | Third | Bedroom 5 | 9.58 | 10.4 | |
| Room 12 | Third | Other | 4.92 | 5.25 | |
| Room 13 | Lower | Bathroom | 6.99 | 6.92 | 3 Pc Bath |
| Room 14 | Lower | Den | 8.82 | 8.76 | |
| Room 15 | Lower | Kitchen | 9.02 | 7.74 |
| Washroom Type | No. of Pieces | Level |
| Washroom Type 1 | 3 | Main |
| Washroom Type 2 | 3 | Second |
| Washroom Type 3 | 3 | Third |
| Washroom Type 4 | 0 | |
| Washroom Type 5 | 0 |
| Total Area: | 0.00 |
| Approximatly Age: | 100+ |
| Property Type: | Semi-Detached |
| Style: | 2 1/2 Storey |
| Exterior: | Brick, Vinyl Siding |
| Garage Type: | None |
| (Parking/)Drive: | Private |
| Drive Parking Spaces: | 1 |
| Park #1 | |
| Parking Type: | Private |
| Park #2 | |
| Parking Type: | Private |
| Pool: | None |
| Approximatly Age: | 100+ |
| Approximatly Square Footage: | 2000-2500 |
| Property Features: | Public Trans |
| CAC Included: | N |
| Water Included: | N |
| Cabel TV Included: | N |
| Common Elements Included: | N |
| Heat Included: | N |
| Parking Included: | N |
| Condo Tax Included: | N |
| Building Insurance Included: | N |
| Fireplace/Stove: | N |
| Heat Type: | Forced Air |
| Central Air Conditioning: | Central Air |
| Central Vac: | N |
| Laundry Level: | Syste |
| Ensuite Laundry: | F |
| Elevator Lift: | False |
| Sewers: | Sewer |
$
%
Years
This calculator is for demonstration purposes only. Always consult a professional
financial advisor before making personal financial decisions.
| Although the information displayed is believed to be accurate, no warranties or representations are made of any kind. |
| KELLER WILLIAMS COMPLETE REALTY |
|
|

Marjan Heidarizadeh
Sales Representative
Dir:
416-400-5987
Bus:
905-456-1000
| Virtual Tour | Book Showing | Email a Friend |
Jump To:
At a Glance:
| Type: | Freehold - Semi-Detached |
| Area: | Hamilton |
| Municipality: | Hamilton |
| Neighbourhood: | Central |
| Style: | 2 1/2 Storey |
| Approximate Age: | 100+ |
| Tax: | $3,239 |
| Beds: | 5+1 |
| Baths: | 3 |
| Fireplace: | N |
| Pool: | None |
Locatin Map:
Payment Calculator:

