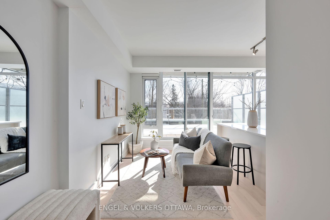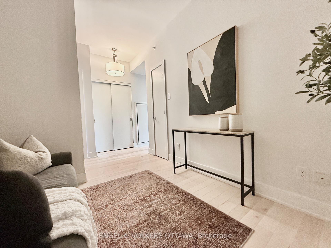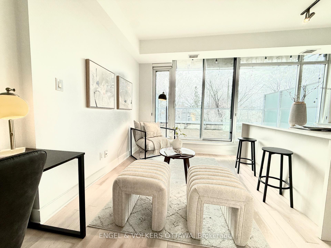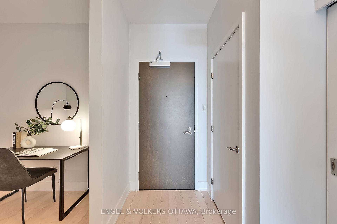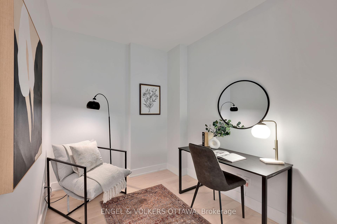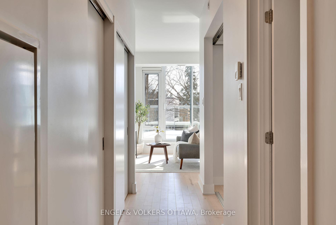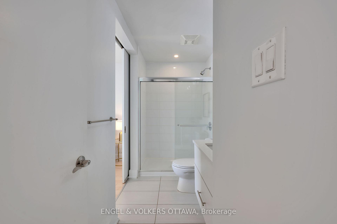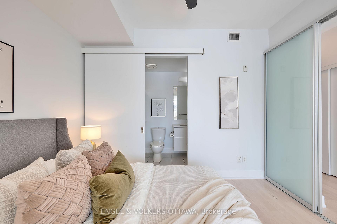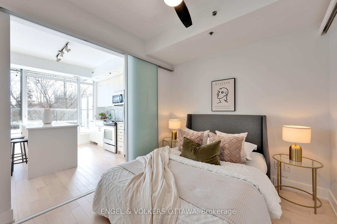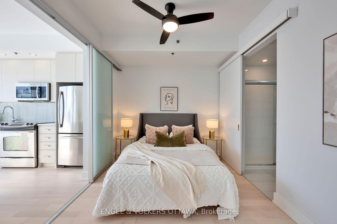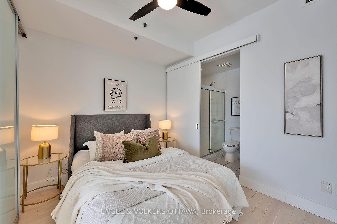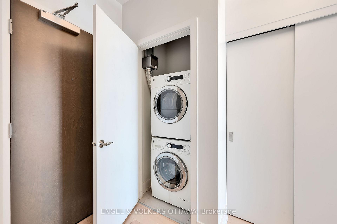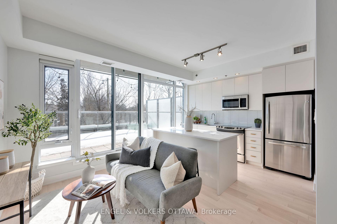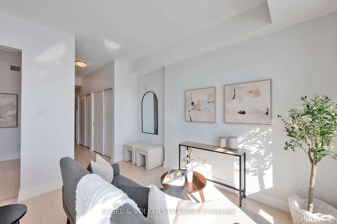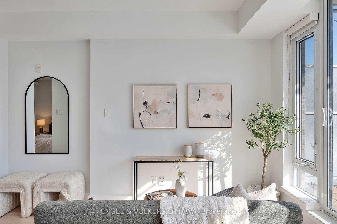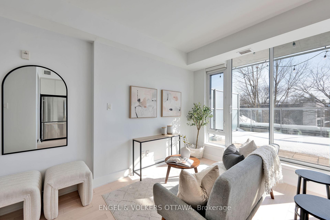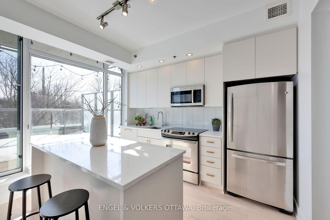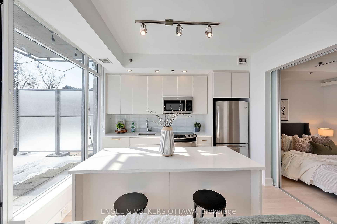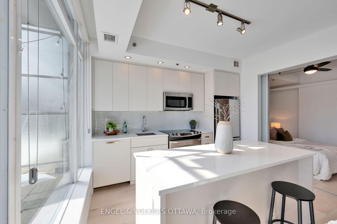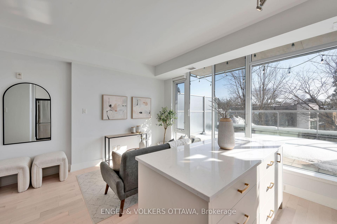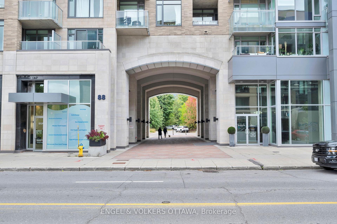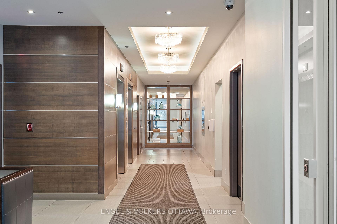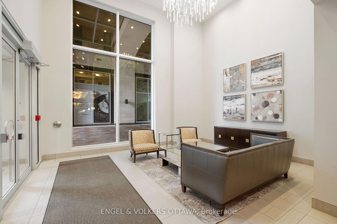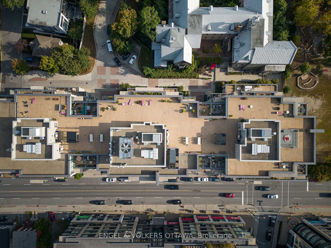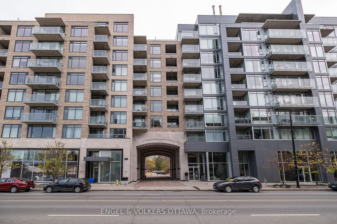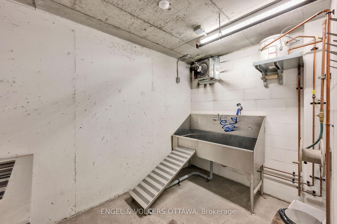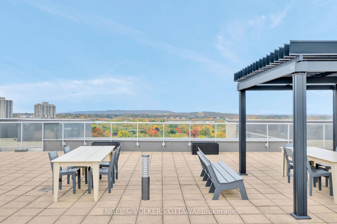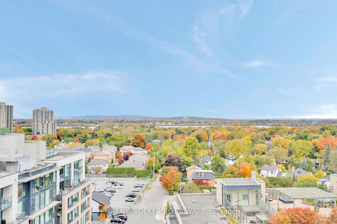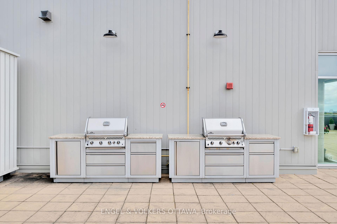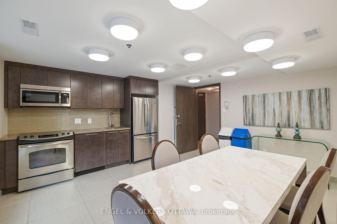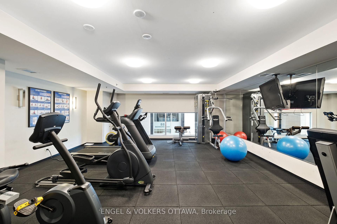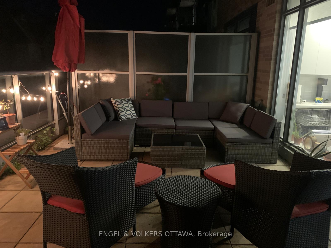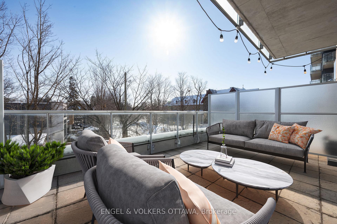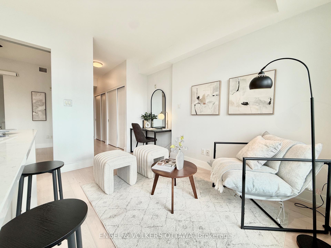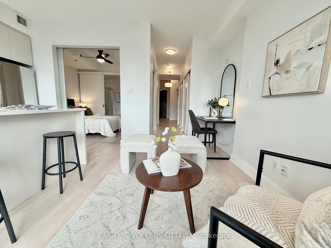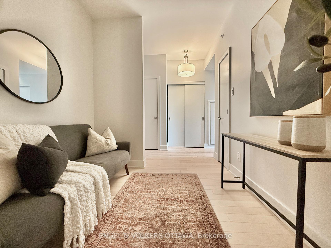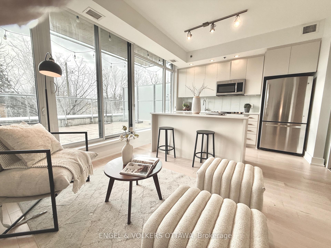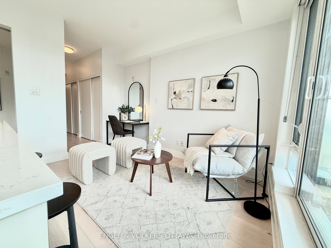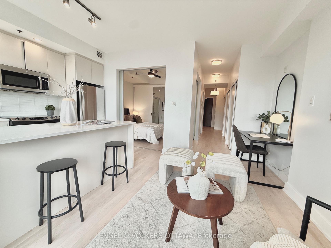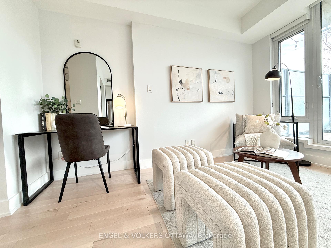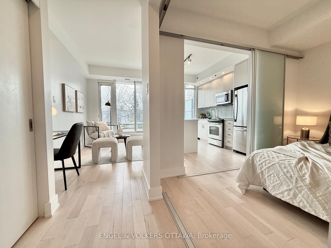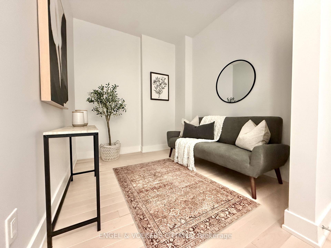$459,900
Available - For Sale
Listing ID: X12074283
88 Richmond Road , Westboro - Hampton Park, K1Z 0B1, Ottawa
| Looking for a sun-filled space with style, storage, functional layout, walkability, and your own private outdoor retreat? This Westboro gem ticks all the boxes! Welcome to Q West, where modern living meets exceptional location. This beautifully updated 1-bedroom + versatile den condo is tucked quietly at the back of the building, offering a tranquil 218 sq ft south-facing terrace; the perfect private spot to unwind, entertain, or soak up the sun in peace (and great for your little furry family members too!). Step inside to a bright, sun-filled layout where every detail has been thoughtfully refreshed. The brand-new kitchen and hardwood flooring are stylish yet timeless, elevating the space and creating a light, airy feel throughout. Freshly painted and move-in ready, this condo blends comfort with a polished, contemporary vibe. The den is a flexible bonus: ideal as a home office, workout space, guest room, or reading nook, whatever works for your lifestyle! The location? Unbeatable. Right in the heart of Westboro, you're steps to local favourites like Juice Dudez (right across the street!), Napoli Pizza, Strawberry Blonde Bakery, Fratelli, Pure Kitchen, Equator Coffee, and Farm Boy for your daily essentials. Tunney's Pasture and the LRT are just a short walk away, making commuting or car-free living easy and convenient. This unit also comes with underground parking and a storage locker, but you may find you rarely need your car thanks to the incredible walkability of this neighbourhood. Enjoy all the perks of living at Q West, with amenities including a fitness centre, enviable party room, theatre room, boardroom, pet wash station, and more! All with incredibly reasonable condo fees in a well-managed building. Urban living, elevated and serene; come see it for yourself! |
| Price | $459,900 |
| Taxes: | $4072.49 |
| Occupancy: | Vacant |
| Address: | 88 Richmond Road , Westboro - Hampton Park, K1Z 0B1, Ottawa |
| Postal Code: | K1Z 0B1 |
| Province/State: | Ottawa |
| Directions/Cross Streets: | Richmond Rd and Island Park |
| Level/Floor | Room | Length(ft) | Width(ft) | Descriptions | |
| Room 1 | Main | Bedroom | 10.99 | 9.32 | 3 Pc Ensuite |
| Room 2 | Main | Den | 8.99 | 8 | Carpet Free |
| Room 3 | Main | Kitchen | 16.33 | 11.25 | Combined w/Living, Open Concept, Overlook Patio |
| Room 4 | Main | Other | 17.91 | 12.17 | W/O To Terrace |
| Room 5 | Main | Laundry |
| Washroom Type | No. of Pieces | Level |
| Washroom Type 1 | 3 | Main |
| Washroom Type 2 | 0 | |
| Washroom Type 3 | 0 | |
| Washroom Type 4 | 0 | |
| Washroom Type 5 | 0 |
| Total Area: | 0.00 |
| Approximatly Age: | 11-15 |
| Washrooms: | 1 |
| Heat Type: | Forced Air |
| Central Air Conditioning: | Central Air |
$
%
Years
This calculator is for demonstration purposes only. Always consult a professional
financial advisor before making personal financial decisions.
| Although the information displayed is believed to be accurate, no warranties or representations are made of any kind. |
| ENGEL & VOLKERS OTTAWA |
|
|

Marjan Heidarizadeh
Sales Representative
Dir:
416-400-5987
Bus:
905-456-1000
| Book Showing | Email a Friend |
Jump To:
At a Glance:
| Type: | Com - Condo Apartment |
| Area: | Ottawa |
| Municipality: | Westboro - Hampton Park |
| Neighbourhood: | 5003 - Westboro/Hampton Park |
| Style: | 1 Storey/Apt |
| Approximate Age: | 11-15 |
| Tax: | $4,072.49 |
| Maintenance Fee: | $457.71 |
| Beds: | 1 |
| Baths: | 1 |
| Fireplace: | N |
Locatin Map:
Payment Calculator:

