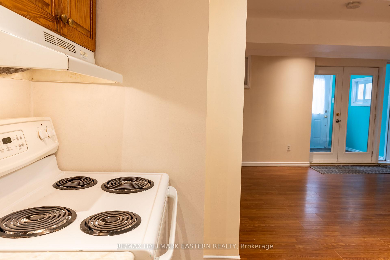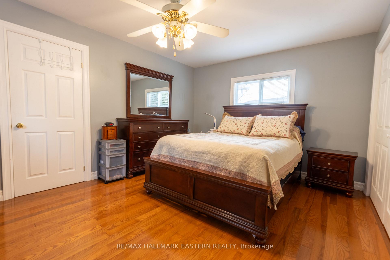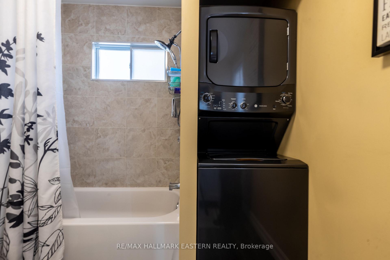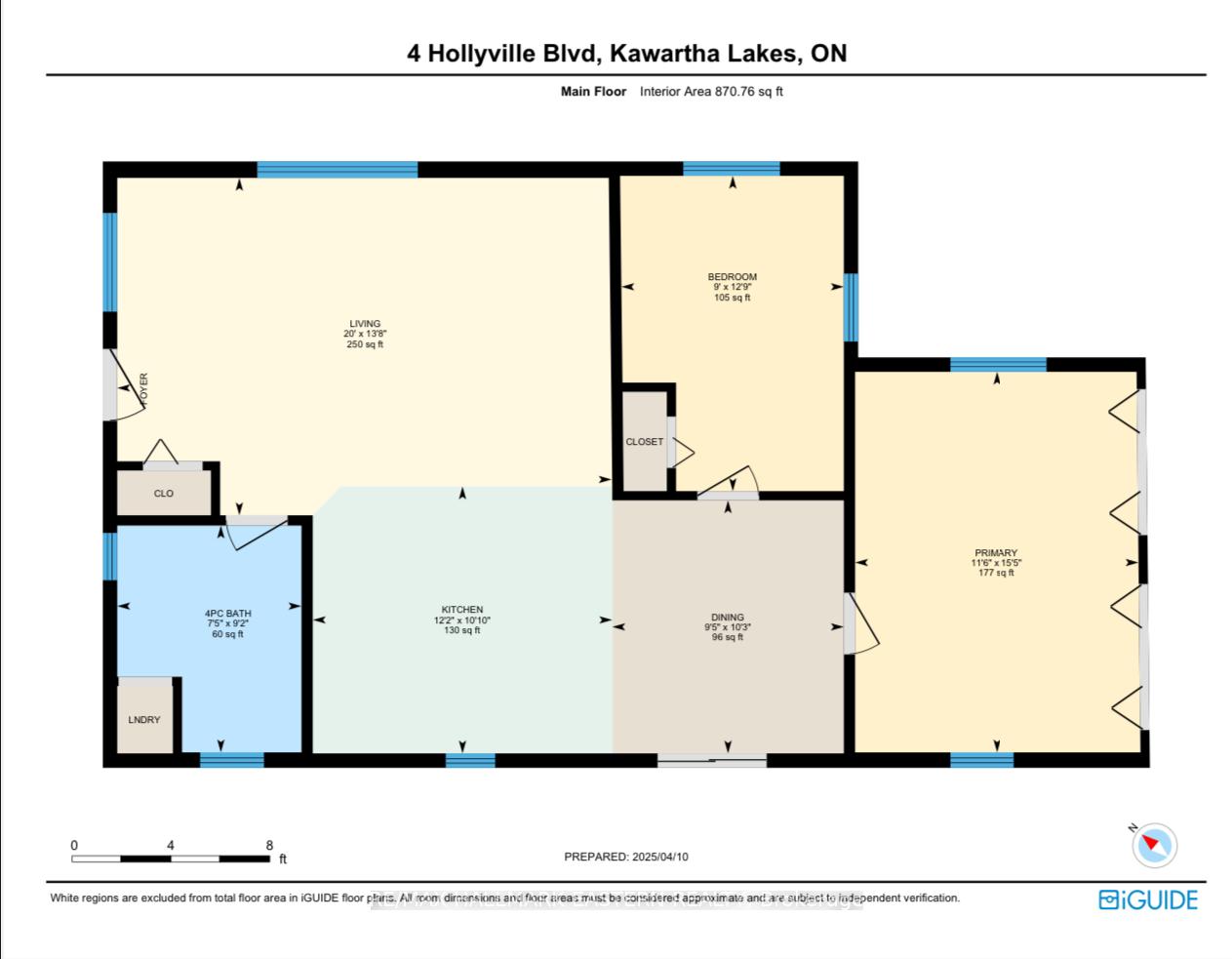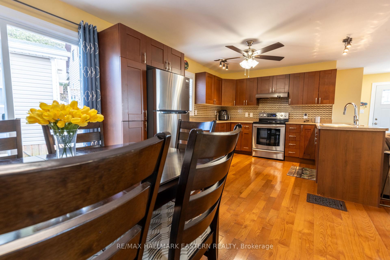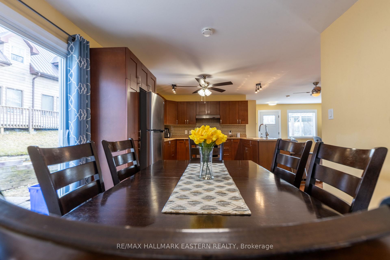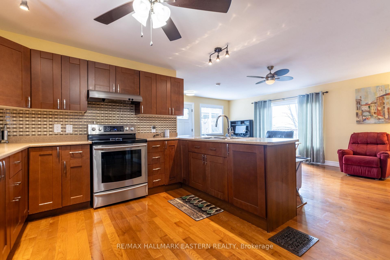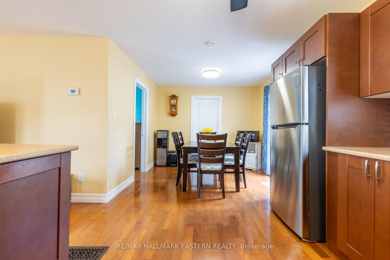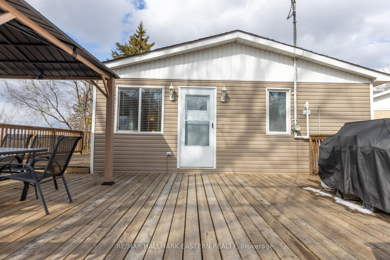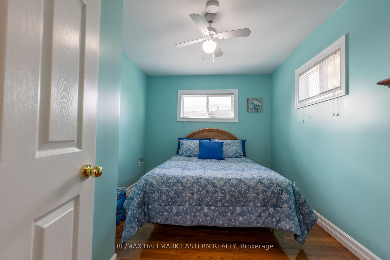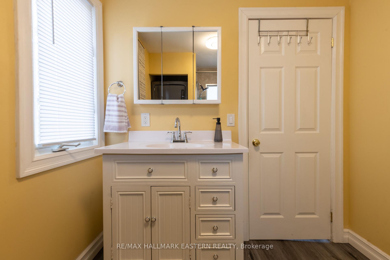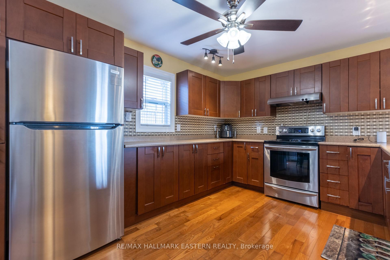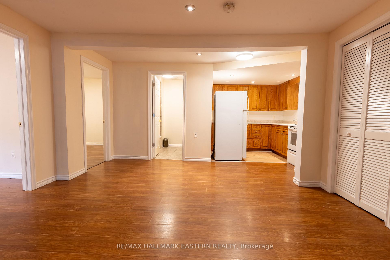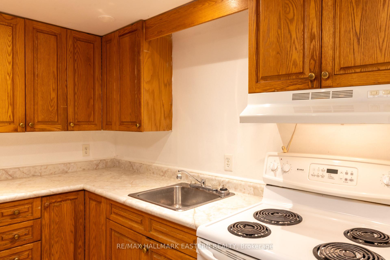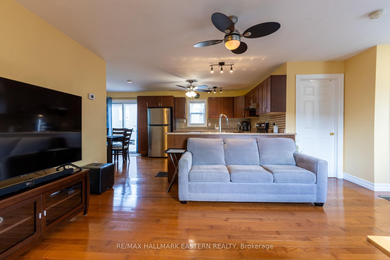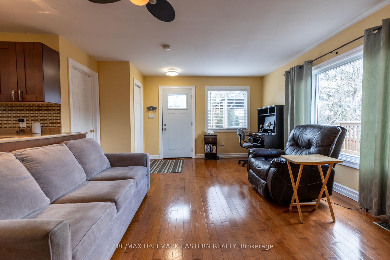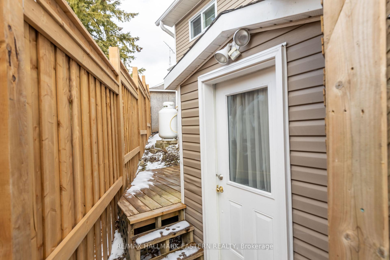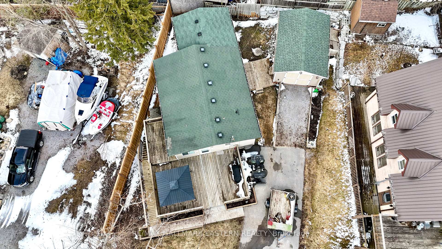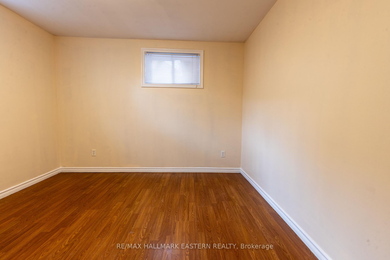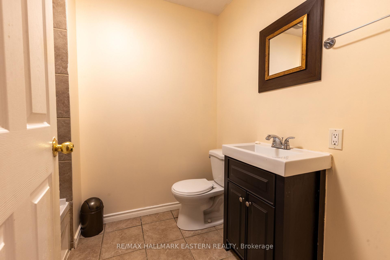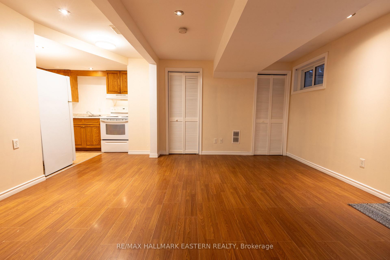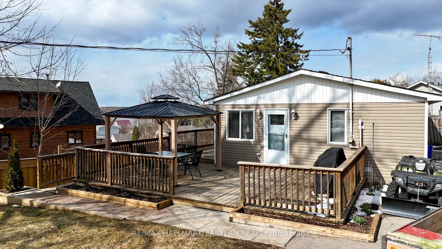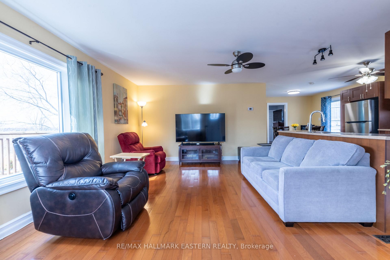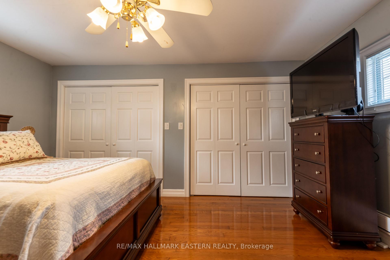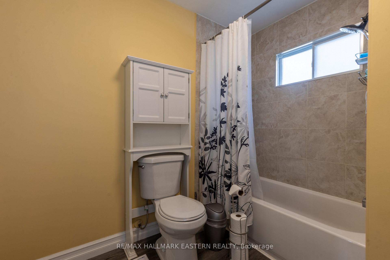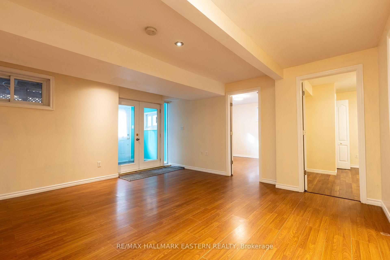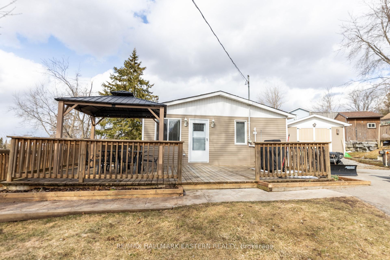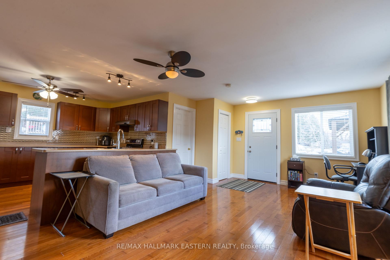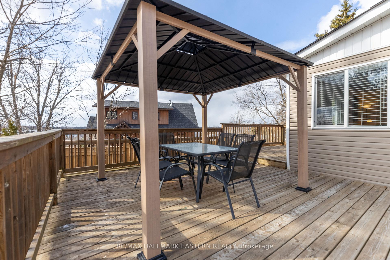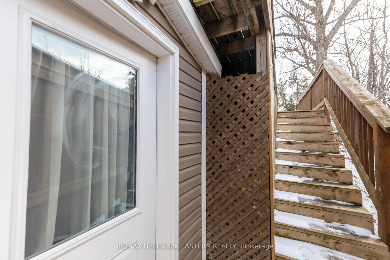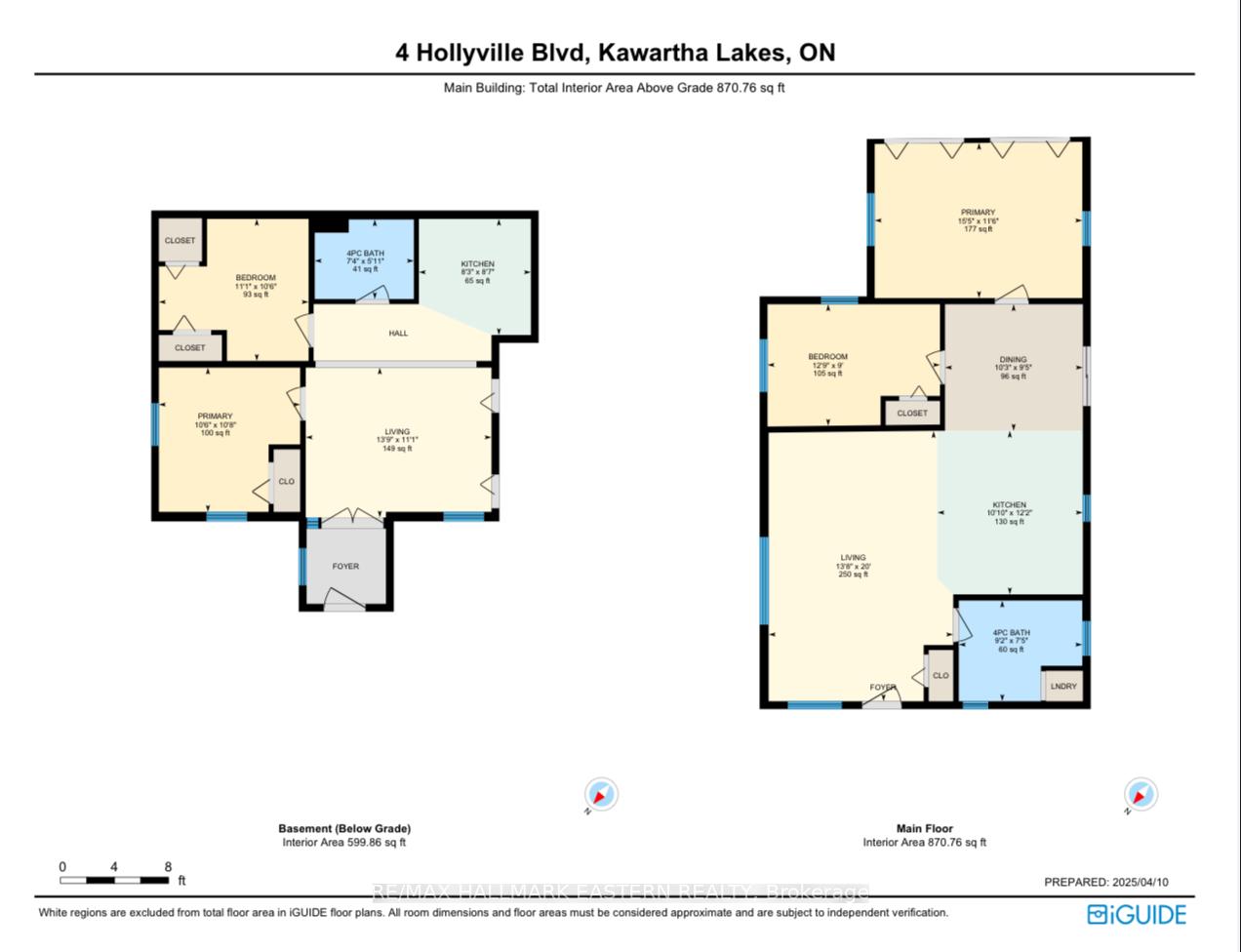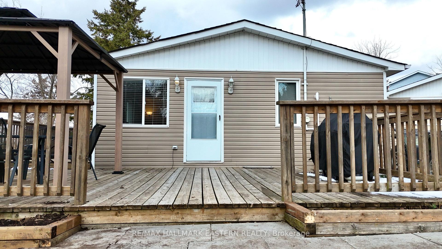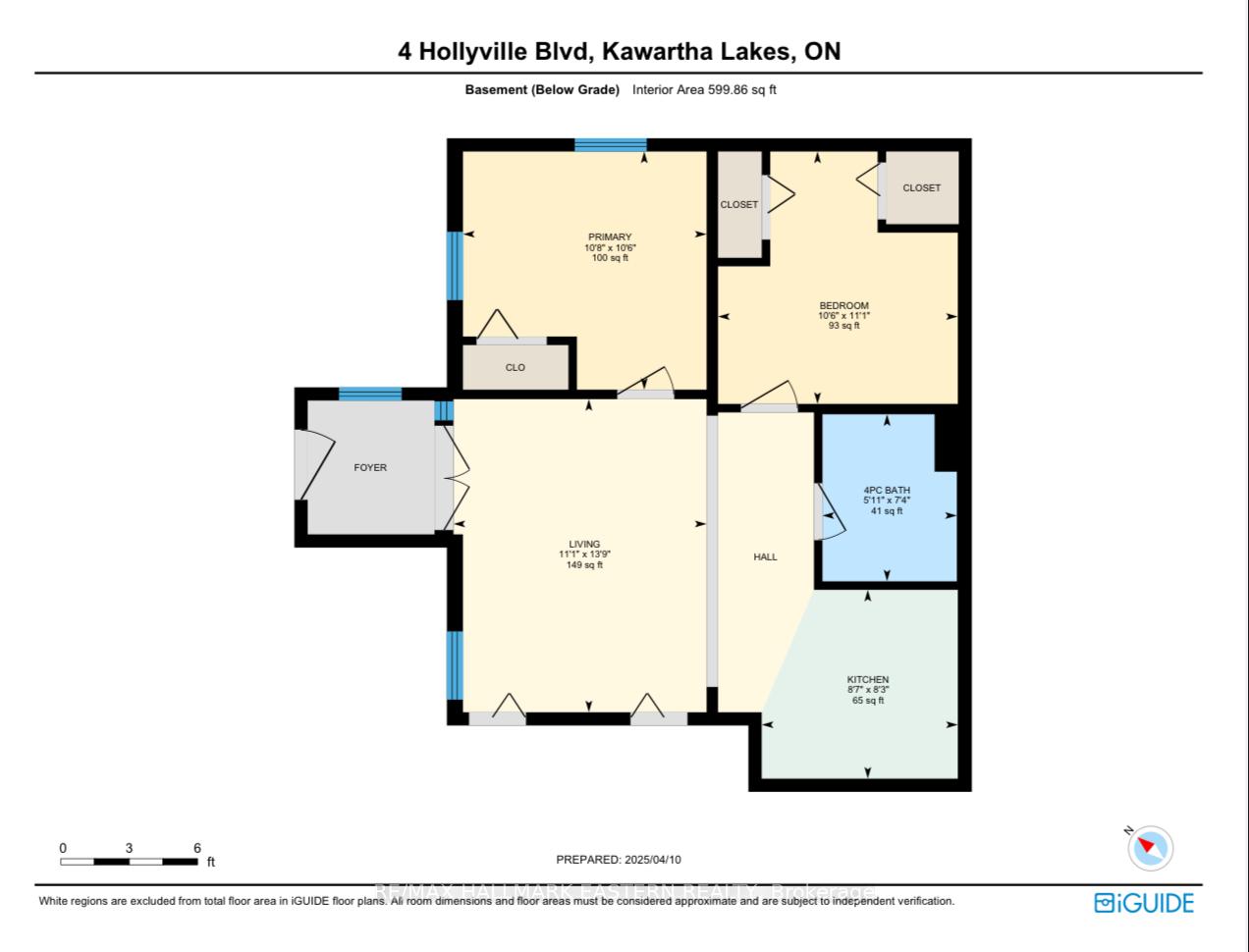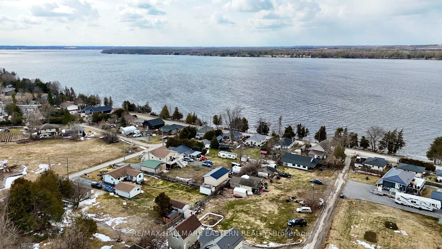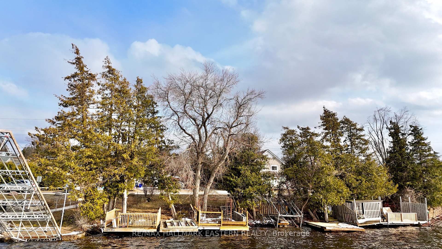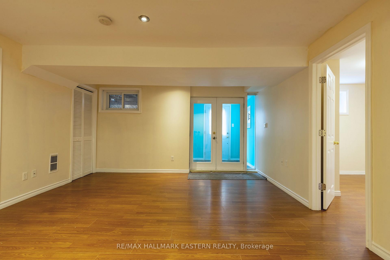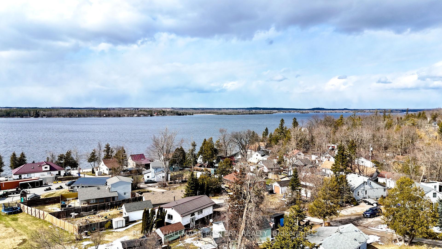$559,900
Available - For Sale
Listing ID: X12074292
4 Hollyville Boul , Kawartha Lakes, K0M 1L0, Kawartha Lakes
| Welcome to your serene oasis in this sought-after waterfront community! This beautifully updated 2+2 bedroom bungalow offers the perfect blend of modern living and lakeside charm, making it ideal for year round living, a cozy cottage escape, or a lucrative investment property. Step inside to discover an inviting open-concept layout that seamlessly connects the living, dining and kitchen areas, perfect for entertaining friends & family. The lower level features two additional bedrooms, bathroom and kitchen with a separate entrance, providing flexibility for guests or rental opportunities. Step outside onto the large deck, complete with a gazebo, where you can relax and access to Sturgeon Lake for swimming, fishing and boating adventures. A generous storage shed for storing outdoor toys or can be transformed into a workshop. Embrace the vibrant lake life and make this bungalow your own. |
| Price | $559,900 |
| Taxes: | $3567.00 |
| Assessment Year: | 2024 |
| Occupancy: | Owner |
| Address: | 4 Hollyville Boul , Kawartha Lakes, K0M 1L0, Kawartha Lakes |
| Directions/Cross Streets: | Hazel St |
| Rooms: | 6 |
| Rooms +: | 5 |
| Bedrooms: | 2 |
| Bedrooms +: | 2 |
| Family Room: | F |
| Basement: | Finished, Separate Ent |
| Level/Floor | Room | Length(ft) | Width(ft) | Descriptions | |
| Room 1 | Main | Kitchen | 12.5 | 10.82 | Open Concept, Family Size Kitchen, Hardwood Floor |
| Room 2 | Main | Living Ro | 19.94 | 12.43 | Open Concept, W/O To Deck, Hardwood Floor |
| Room 3 | Main | Dining Ro | 13.45 | 10.17 | Open Concept, W/O To Deck, Hardwood Floor |
| Room 4 | Main | Primary B | 11.68 | 15.38 | His and Hers Closets, Ceiling Fan(s) |
| Room 5 | Main | Bedroom 2 | 12.73 | 9.02 | |
| Room 6 | Main | Bathroom | 9.18 | 7.41 | 4 Pc Bath |
| Room 7 | Lower | Family Ro | 14.01 | 15.35 | |
| Room 8 | Lower | Kitchen | 8.3 | 8.63 | |
| Room 9 | Lower | Bedroom 3 | 11.05 | 10.53 | |
| Room 10 | Lower | Bedroom 4 | 10.66 | 10.4 | |
| Room 11 | Lower | Bathroom | 7.31 | 5.87 | 4 Pc Bath |
| Washroom Type | No. of Pieces | Level |
| Washroom Type 1 | 4 | Main |
| Washroom Type 2 | 4 | Lower |
| Washroom Type 3 | 0 | |
| Washroom Type 4 | 0 | |
| Washroom Type 5 | 0 | |
| Washroom Type 6 | 4 | Main |
| Washroom Type 7 | 4 | Lower |
| Washroom Type 8 | 0 | |
| Washroom Type 9 | 0 | |
| Washroom Type 10 | 0 |
| Total Area: | 0.00 |
| Approximatly Age: | 51-99 |
| Property Type: | Detached |
| Style: | Bungalow |
| Exterior: | Vinyl Siding, Wood |
| Garage Type: | None |
| (Parking/)Drive: | Private Do |
| Drive Parking Spaces: | 4 |
| Park #1 | |
| Parking Type: | Private Do |
| Park #2 | |
| Parking Type: | Private Do |
| Pool: | None |
| Other Structures: | Garden Shed |
| Approximatly Age: | 51-99 |
| Approximatly Square Footage: | 700-1100 |
| Property Features: | Fenced Yard, Golf |
| CAC Included: | N |
| Water Included: | N |
| Cabel TV Included: | N |
| Common Elements Included: | N |
| Heat Included: | N |
| Parking Included: | N |
| Condo Tax Included: | N |
| Building Insurance Included: | N |
| Fireplace/Stove: | N |
| Heat Type: | Forced Air |
| Central Air Conditioning: | Central Air |
| Central Vac: | N |
| Laundry Level: | Syste |
| Ensuite Laundry: | F |
| Elevator Lift: | False |
| Sewers: | Septic |
| Water: | Drilled W |
| Water Supply Types: | Drilled Well |
| Utilities-Cable: | A |
| Utilities-Hydro: | Y |
$
%
Years
This calculator is for demonstration purposes only. Always consult a professional
financial advisor before making personal financial decisions.
| Although the information displayed is believed to be accurate, no warranties or representations are made of any kind. |
| RE/MAX HALLMARK EASTERN REALTY |
|
|

Marjan Heidarizadeh
Sales Representative
Dir:
416-400-5987
Bus:
905-456-1000
| Virtual Tour | Book Showing | Email a Friend |
Jump To:
At a Glance:
| Type: | Freehold - Detached |
| Area: | Kawartha Lakes |
| Municipality: | Kawartha Lakes |
| Neighbourhood: | Dunsford |
| Style: | Bungalow |
| Approximate Age: | 51-99 |
| Tax: | $3,567 |
| Beds: | 2+2 |
| Baths: | 2 |
| Fireplace: | N |
| Pool: | None |
Locatin Map:
Payment Calculator:

