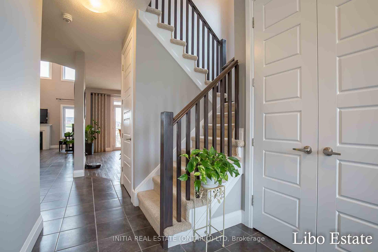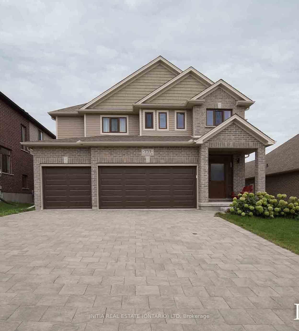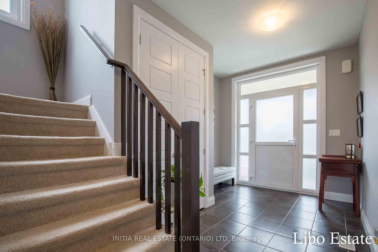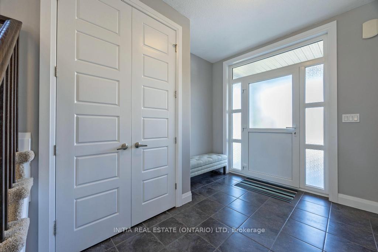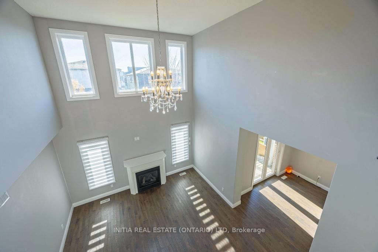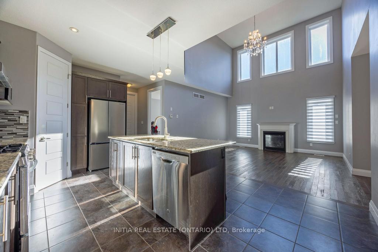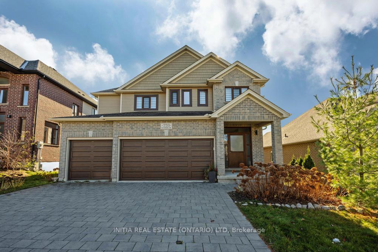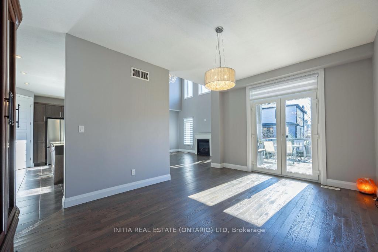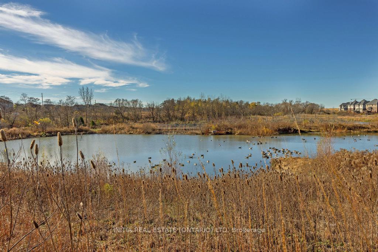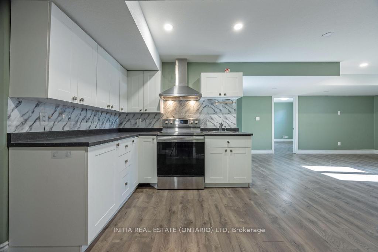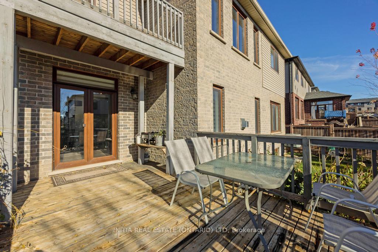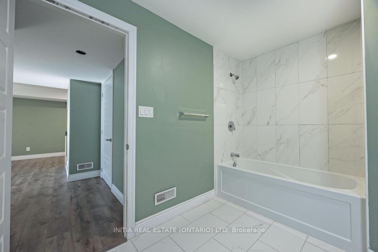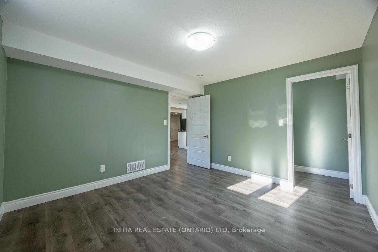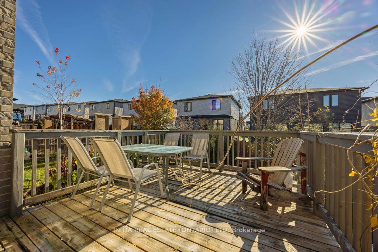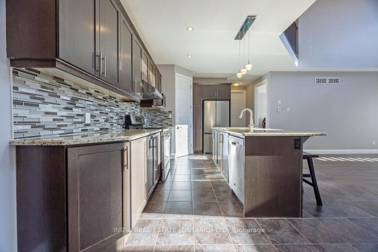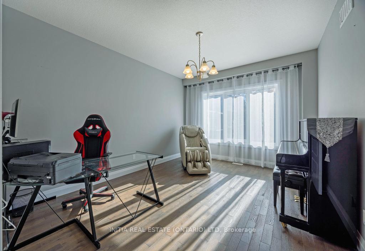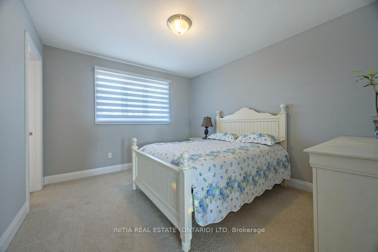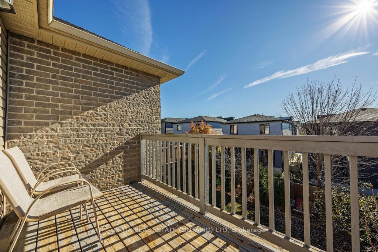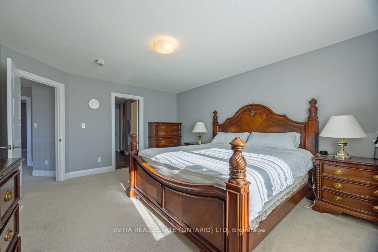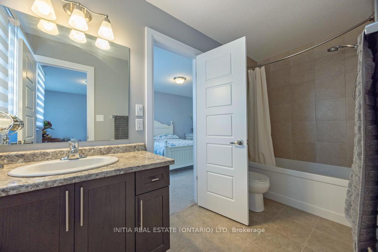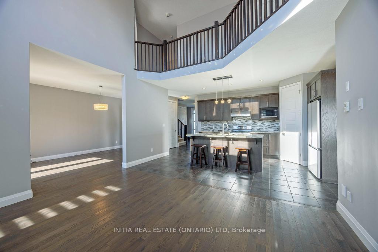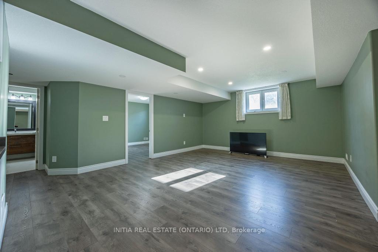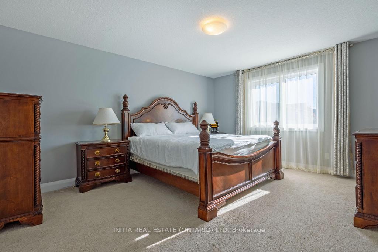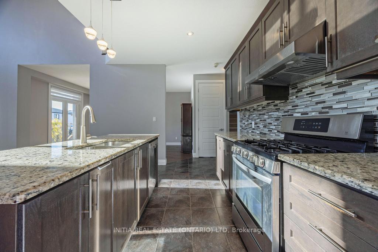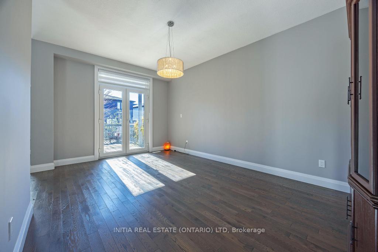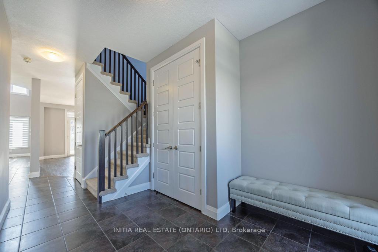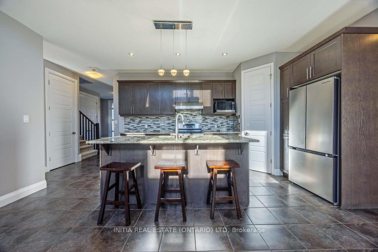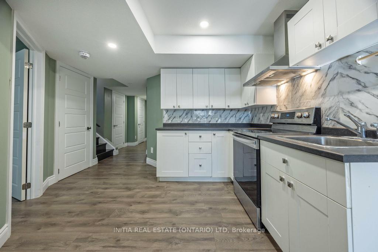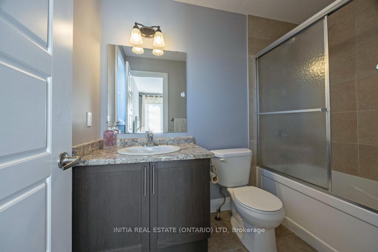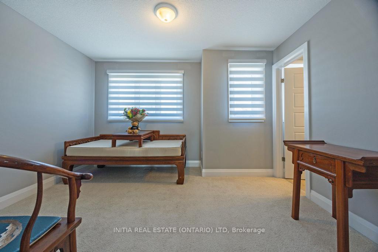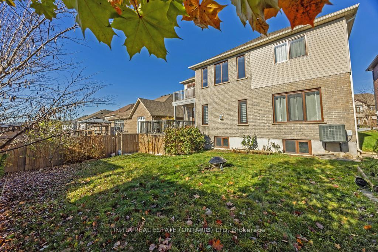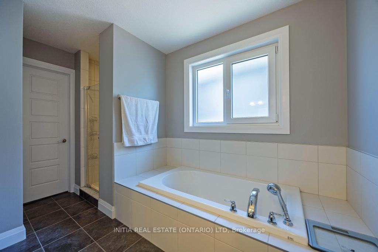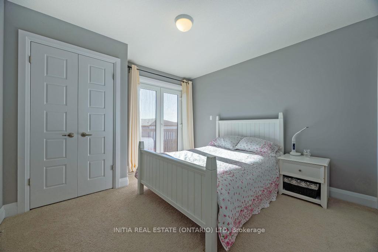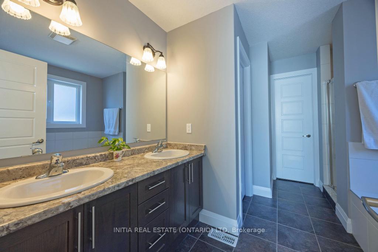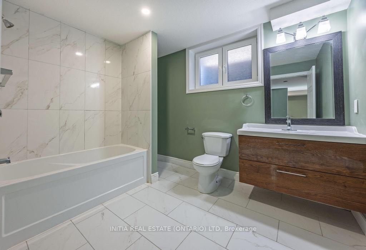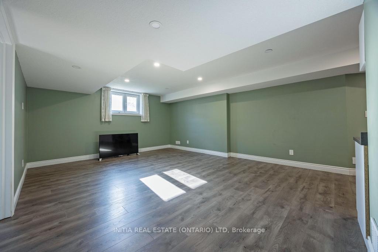$1,099,000
Available - For Sale
Listing ID: X12005168
753 Kleinburg Driv , London, N5X 3Z1, Middlesex
| Welcome to your dream home! This stunning, sun-filled residence in the desirable Uplands North area of London combines modern elegance with unbeatable quality. Thoughtfully designed with every detail in mind, this energy-efficient home boasts premium German-imported doors and windows, ensuring superior insulation and comfort year-round.As you step inside, you're greeted by a spacious foyer and an open-concept first floor filled with natural light from south-facing windows, impressive 17-foot-high ceiling in the living room that creates an open, airy feel. The main level is highlighting the spacious layout, including a connected dining area and a large office. All doors on this level are 8 feet high. A luxurious gourmet kitchen, equipped with marble countertops and backsplash, a generous island with a prep sink, a roomy pantry, and top-of-the-line stainless steel appliances, is perfect for both everyday cooking and entertaining. Youll also find a powder room and a laundry room leading to a large triple garage , along with a door leading to a south-facing backyard patio that is ideal for outdoor gatherings.Upstairs, youll find four beautifully designed bedrooms, including a master suite. A south-facing bedroom with a balcony to the backyard includes its own ensuite , while two other bedrooms feature their own walk-in closets and a spacious shared ensuite. The master ensuite features an 5-pc bath, a large walk-in closet, and a double-sink vanity.This home also includes a fully-finished look-out basement that doubles as aself-contained private suite, complete with a bathroom, 2 additional bedrooms, a cozy common area, and a cold room for extended family or rental income potential. 5-minute drive to Masonville Mall. This home offers unparalleled quality, space, and location. |
| Price | $1,099,000 |
| Taxes: | $7409.00 |
| Occupancy: | Owner |
| Address: | 753 Kleinburg Driv , London, N5X 3Z1, Middlesex |
| Directions/Cross Streets: | Sunningdale/Canvas |
| Rooms: | 9 |
| Bedrooms: | 4 |
| Bedrooms +: | 2 |
| Family Room: | T |
| Basement: | Finished, Full |
| Level/Floor | Room | Length(ft) | Width(ft) | Descriptions | |
| Room 1 | Main | Dining Ro | 16.4 | 10.3 | |
| Room 2 | Main | Kitchen | 15.22 | 12.4 | |
| Room 3 | Main | Den | 11.48 | 14.73 | |
| Room 4 | Main | Family Ro | 14.99 | 14.99 | |
| Room 5 | Second | Primary B | 12.73 | 15.06 | |
| Room 6 | Second | Bedroom | 10.66 | 11.97 | |
| Room 7 | Second | Bedroom | 11.15 | 11.22 | |
| Room 8 | Second | Bedroom | 12.53 | 11.81 | |
| Room 9 |
| Washroom Type | No. of Pieces | Level |
| Washroom Type 1 | 2 | Main |
| Washroom Type 2 | 4 | Second |
| Washroom Type 3 | 4 | Second |
| Washroom Type 4 | 4 | Second |
| Washroom Type 5 | 4 | Basement |
| Total Area: | 0.00 |
| Approximatly Age: | 6-15 |
| Property Type: | Detached |
| Style: | 2-Storey |
| Exterior: | Brick, Vinyl Siding |
| Garage Type: | Attached |
| (Parking/)Drive: | Private Tr |
| Drive Parking Spaces: | 6 |
| Park #1 | |
| Parking Type: | Private Tr |
| Park #2 | |
| Parking Type: | Private Tr |
| Pool: | None |
| Approximatly Age: | 6-15 |
| Approximatly Square Footage: | 2500-3000 |
| CAC Included: | N |
| Water Included: | N |
| Cabel TV Included: | N |
| Common Elements Included: | N |
| Heat Included: | N |
| Parking Included: | N |
| Condo Tax Included: | N |
| Building Insurance Included: | N |
| Fireplace/Stove: | Y |
| Heat Type: | Forced Air |
| Central Air Conditioning: | Central Air |
| Central Vac: | N |
| Laundry Level: | Syste |
| Ensuite Laundry: | F |
| Sewers: | Sewer |
$
%
Years
This calculator is for demonstration purposes only. Always consult a professional
financial advisor before making personal financial decisions.
| Although the information displayed is believed to be accurate, no warranties or representations are made of any kind. |
| INITIA REAL ESTATE (ONTARIO) LTD |
|
|

Marjan Heidarizadeh
Sales Representative
Dir:
416-400-5987
Bus:
905-456-1000
| Book Showing | Email a Friend |
Jump To:
At a Glance:
| Type: | Freehold - Detached |
| Area: | Middlesex |
| Municipality: | London |
| Neighbourhood: | North B |
| Style: | 2-Storey |
| Approximate Age: | 6-15 |
| Tax: | $7,409 |
| Beds: | 4+2 |
| Baths: | 5 |
| Fireplace: | Y |
| Pool: | None |
Locatin Map:
Payment Calculator:

