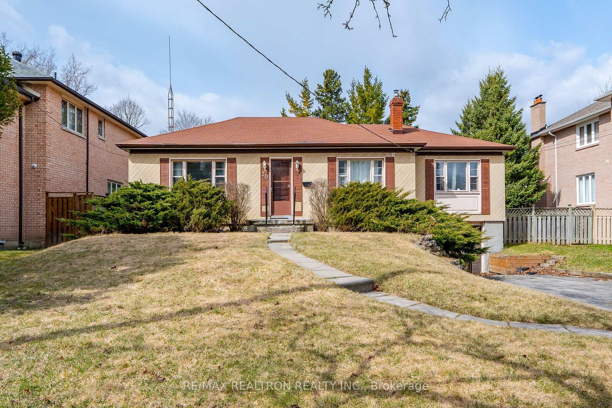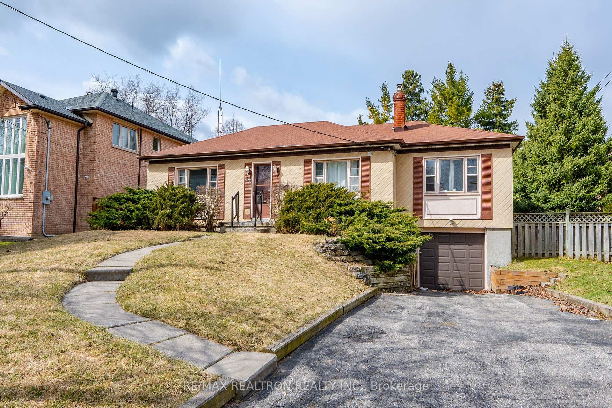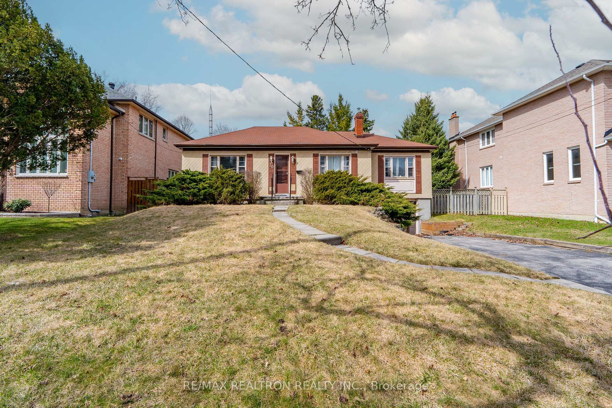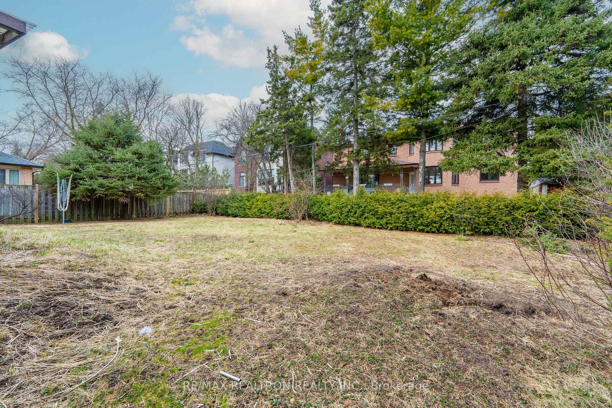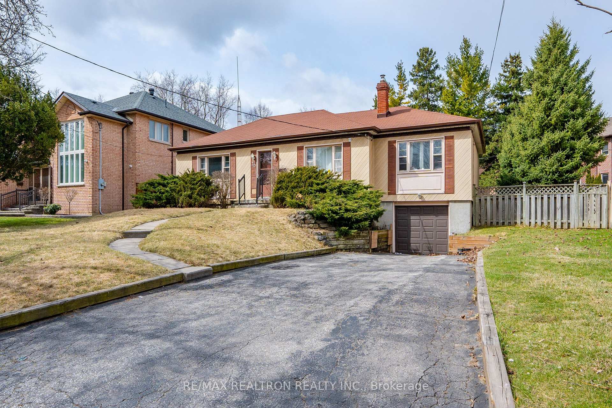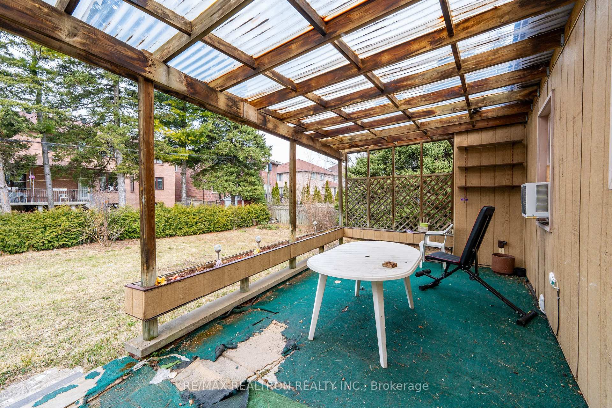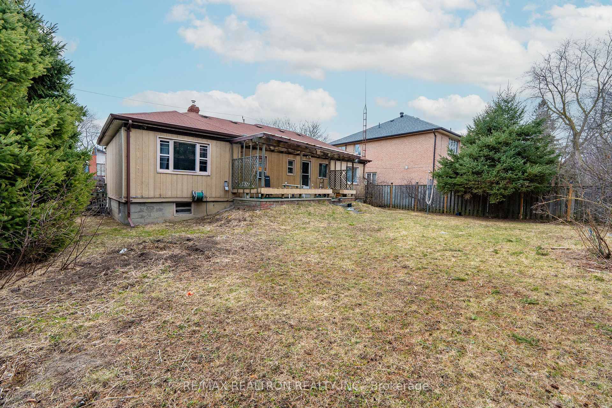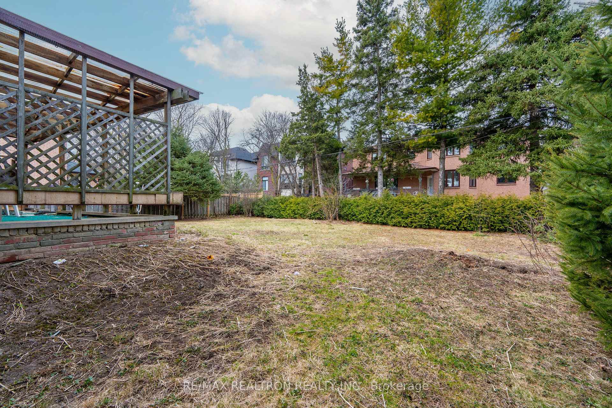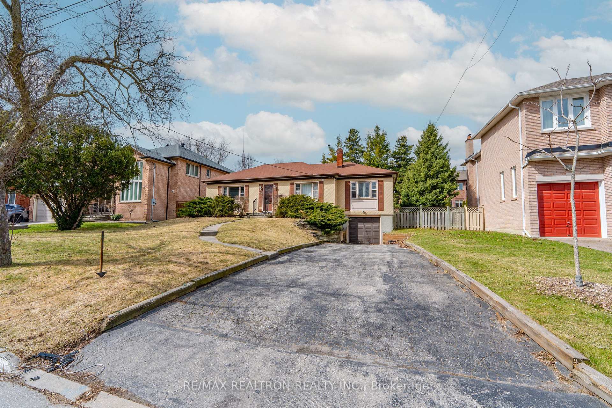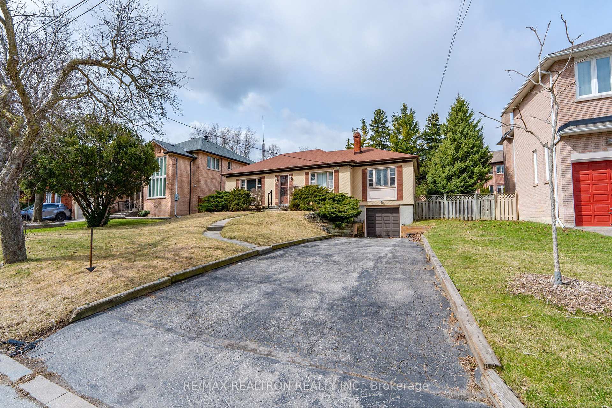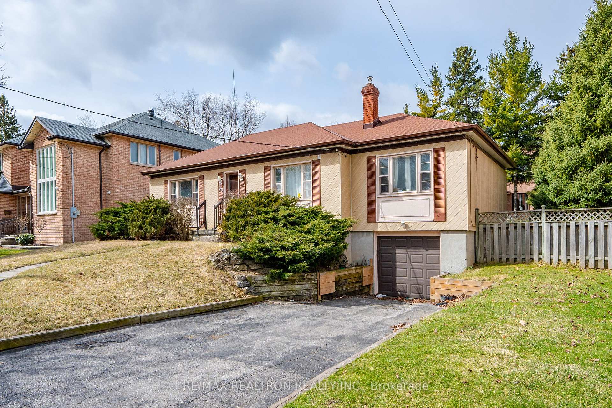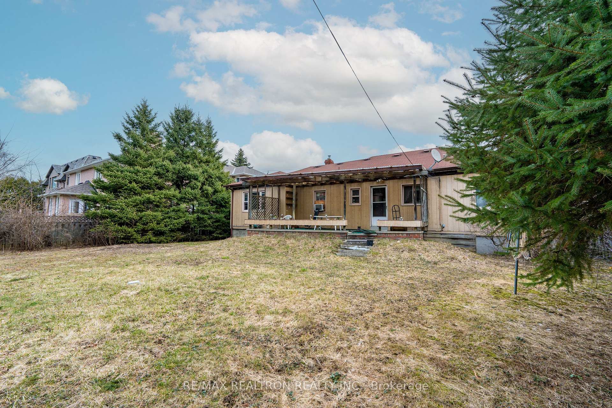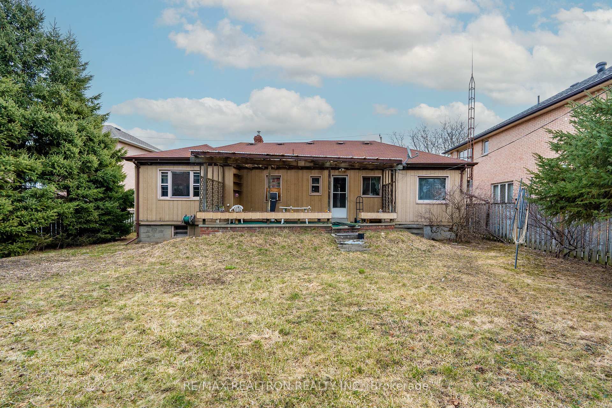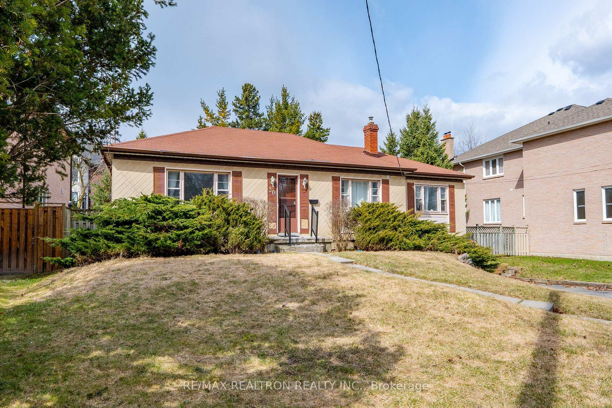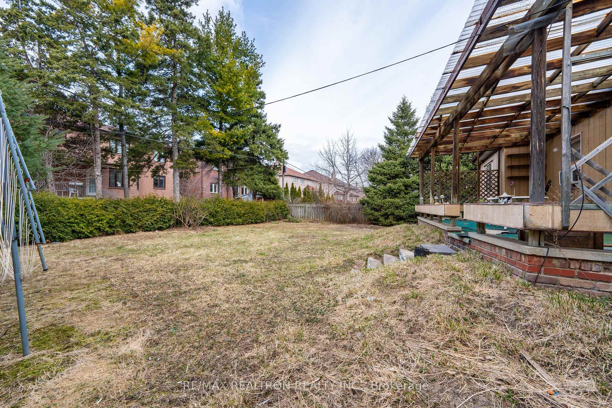$2,198,000
Available - For Sale
Listing ID: C12074064
30 Lawnview Driv , Toronto, M2N 5J8, Toronto
| *ATTN BUILDERS/INVESTORS, MULTIPLEX BUILDING OPTIONS / BUILD CUSTOM HOME IN PRESTIGE AREA* Introducing **30 Lawnview Drive**, a rare gem in one of Toronto's most desirable neighborhoods. Set on a premium lot, this home offers incredible value to make your own, rent out, or build your dream house. Featuring 4 spacious bedrooms, 2 baths, hardwood floors, and a sun-filled living and dining area, its perfect for families or investors alike. The kitchen includes a breakfast bar with walk-out to a large deck overlooking a beautifully manicured backyard. The finished basement adds even more living space, with a rec room, playroom, workshop, 3-piecebath, and direct access to the garage and yard. Located just minutes from Bayview, Yonge, Finch, Sheppard, and Hwy 401, this home offers unbeatable convenience. Top-ranked schools like Earl Haig, excellent TTC access (including Finch & Sheppard subway stations), nearby parks, shopping plazas, grocery stores, and the Toronto Centre for the Arts make this a true lifestyle location. Whether you're planning to live, invest, or build new this is a property with endless potential in an unbeatable pocket of North York. |
| Price | $2,198,000 |
| Taxes: | $11409.00 |
| Occupancy: | Tenant |
| Address: | 30 Lawnview Driv , Toronto, M2N 5J8, Toronto |
| Directions/Cross Streets: | Bayview & Finch Ave. E. |
| Rooms: | 7 |
| Rooms +: | 5 |
| Bedrooms: | 4 |
| Bedrooms +: | 0 |
| Family Room: | T |
| Basement: | Finished, Separate Ent |
| Level/Floor | Room | Length(ft) | Width(ft) | Descriptions | |
| Room 1 | Main | Living Ro | 16.99 | 13.12 | |
| Room 2 | Main | Dining Ro | 11.09 | 8.79 | |
| Room 3 | Main | Kitchen | 11.97 | 7.71 | |
| Room 4 | Main | Primary B | 13.12 | 13.12 | |
| Room 5 | Main | Bedroom | 1148 | 9.84 | |
| Room 6 | Main | Bedroom | 11.15 | 9.84 | |
| Room 7 | Main | Bedroom | 7.38 | 7.05 | |
| Room 8 | Basement | Recreatio | 23.88 | 12.3 | |
| Room 9 | Basement | Office | 9.51 | 7.71 | |
| Room 10 | Basement | Play | 10.99 | 7.81 | |
| Room 11 | Basement | Workshop | 12.63 | 7.31 | |
| Room 12 | Main | Bathroom | 4 Pc Bath | ||
| Room 13 | Basement | Bathroom | 3 Pc Bath |
| Washroom Type | No. of Pieces | Level |
| Washroom Type 1 | 4 | Main |
| Washroom Type 2 | 3 | Basement |
| Washroom Type 3 | 0 | |
| Washroom Type 4 | 0 | |
| Washroom Type 5 | 0 | |
| Washroom Type 6 | 4 | Main |
| Washroom Type 7 | 3 | Basement |
| Washroom Type 8 | 0 | |
| Washroom Type 9 | 0 | |
| Washroom Type 10 | 0 | |
| Washroom Type 11 | 4 | Main |
| Washroom Type 12 | 3 | Basement |
| Washroom Type 13 | 0 | |
| Washroom Type 14 | 0 | |
| Washroom Type 15 | 0 |
| Total Area: | 0.00 |
| Property Type: | Detached |
| Style: | Bungalow-Raised |
| Exterior: | Stucco (Plaster) |
| Garage Type: | Built-In |
| (Parking/)Drive: | Private |
| Drive Parking Spaces: | 4 |
| Park #1 | |
| Parking Type: | Private |
| Park #2 | |
| Parking Type: | Private |
| Pool: | None |
| Approximatly Square Footage: | 1500-2000 |
| Property Features: | Fenced Yard, Park |
| CAC Included: | N |
| Water Included: | N |
| Cabel TV Included: | N |
| Common Elements Included: | N |
| Heat Included: | N |
| Parking Included: | N |
| Condo Tax Included: | N |
| Building Insurance Included: | N |
| Fireplace/Stove: | N |
| Heat Type: | Water |
| Central Air Conditioning: | None |
| Central Vac: | N |
| Laundry Level: | Syste |
| Ensuite Laundry: | F |
| Sewers: | Sewer |
$
%
Years
This calculator is for demonstration purposes only. Always consult a professional
financial advisor before making personal financial decisions.
| Although the information displayed is believed to be accurate, no warranties or representations are made of any kind. |
| RE/MAX REALTRON REALTY INC. |
|
|

Marjan Heidarizadeh
Sales Representative
Dir:
416-400-5987
Bus:
905-456-1000
| Book Showing | Email a Friend |
Jump To:
At a Glance:
| Type: | Freehold - Detached |
| Area: | Toronto |
| Municipality: | Toronto C14 |
| Neighbourhood: | Willowdale East |
| Style: | Bungalow-Raised |
| Tax: | $11,409 |
| Beds: | 4 |
| Baths: | 2 |
| Fireplace: | N |
| Pool: | None |
Locatin Map:
Payment Calculator:

