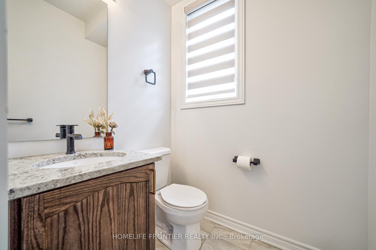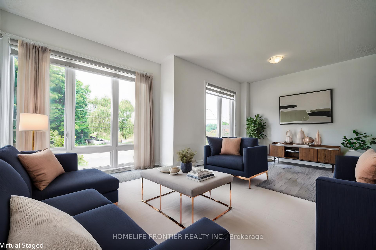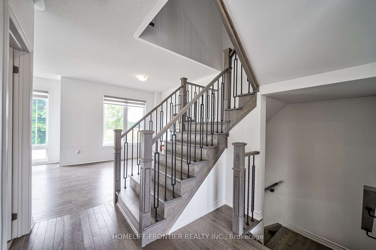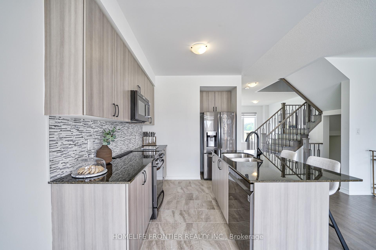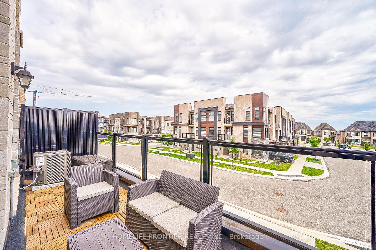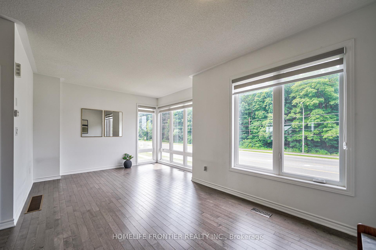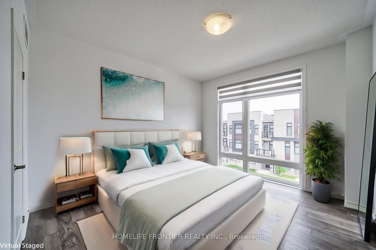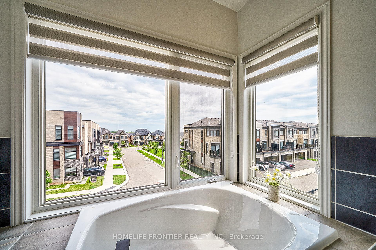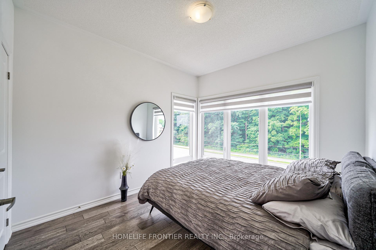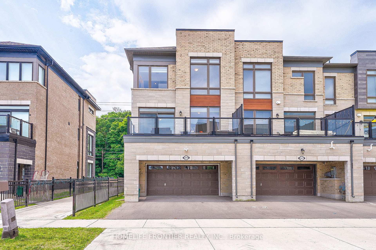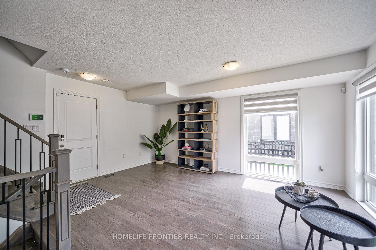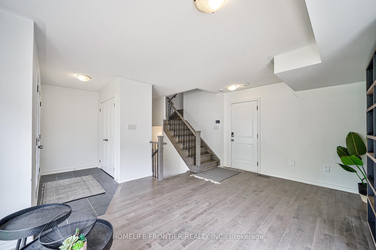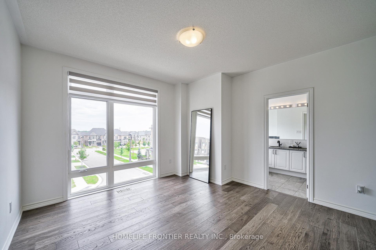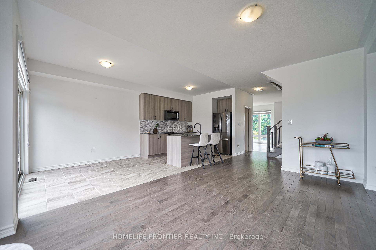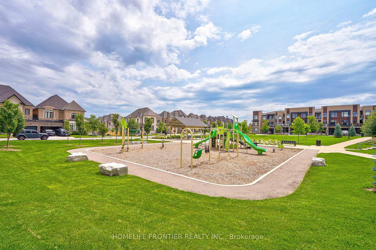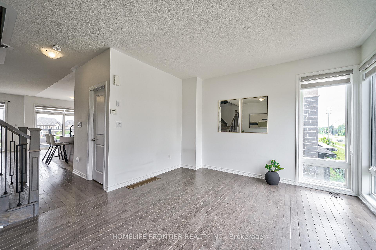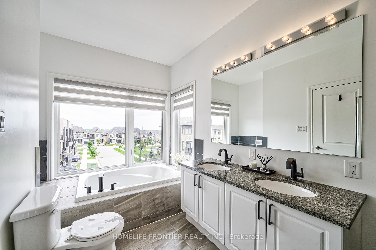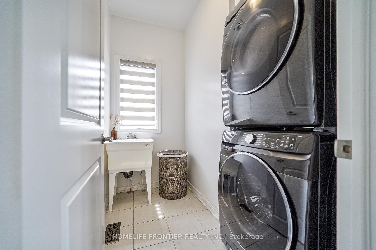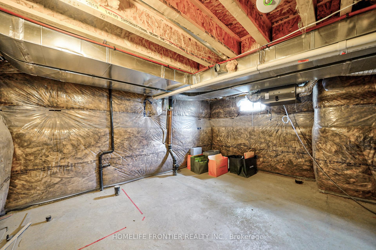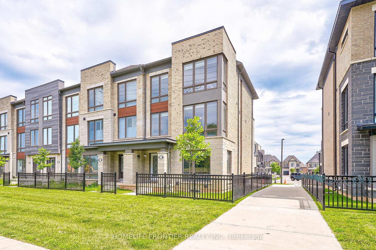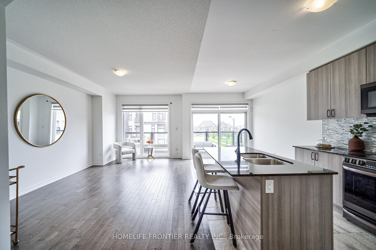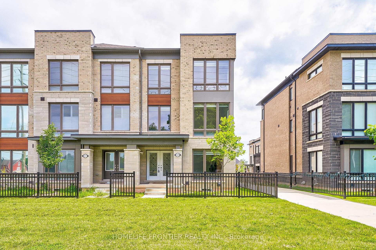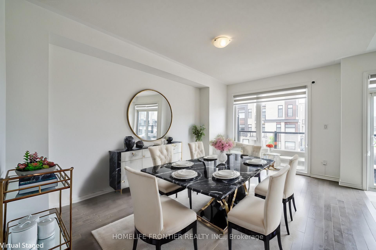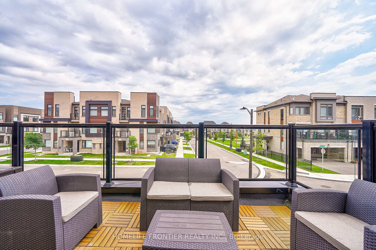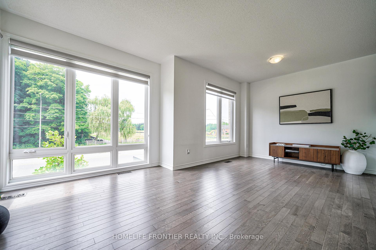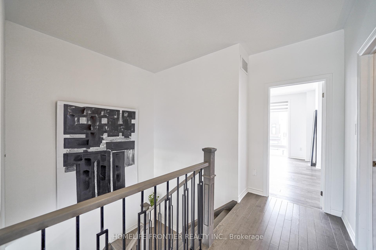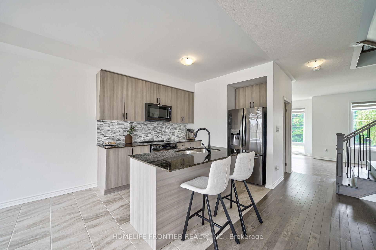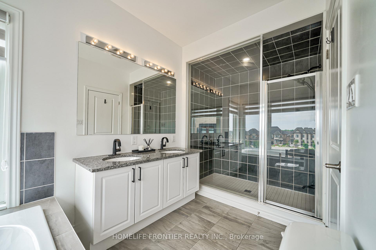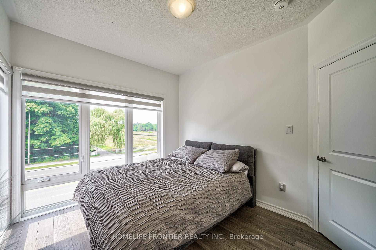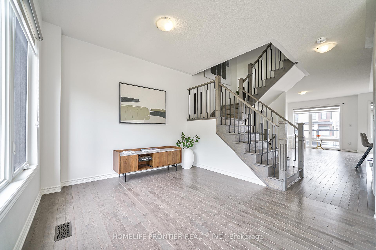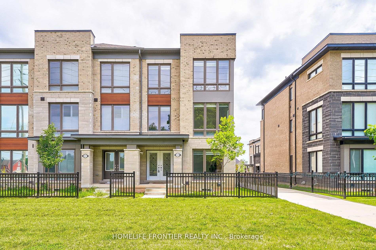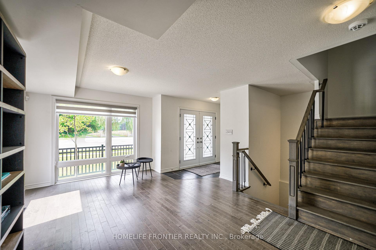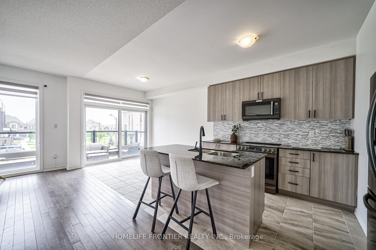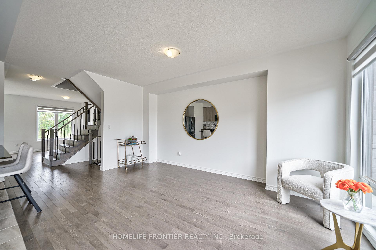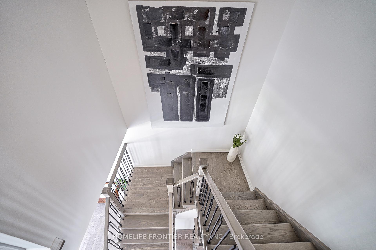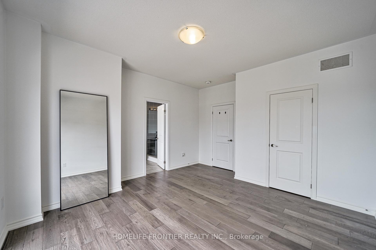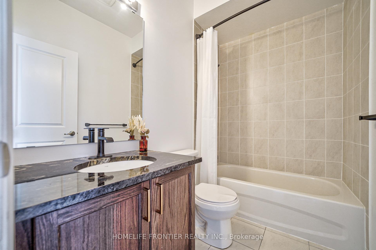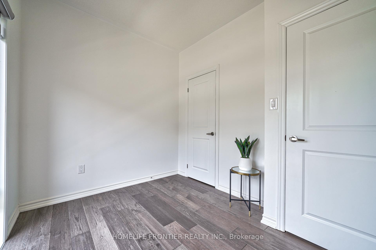$1,259,000
Available - For Sale
Listing ID: W11950844
2519 Littlefield Cres , Oakville, L6M 4G3, Halton
| Must See Executive Freehold End Unit Townhome With Thousands Spent In Upgrades, Located In The Prestigious Glen Abbey Neighbourhood. This 3 Storey Townhome Features Over 2000 Sqft of Open Concept Living, Large Floor To Ceiling Windows Throughout With an Abundance Of Natural Light In Every Room, Double Car Garage, Double Driveway, Double Door Entry, Hardwood Flooring, High End Kitchen with Backsplash, Upgraded Granite Countertops, A Massive Terrace, Upgraded Washrooms, Double Sink in the Primary Bedroom, Rarely Offered Unfinished Bsmt With Bathroom Rough In, Walk in From Garage Directly into the Main Level of the Home, and More! Close To Major Amenities, Golf Courses, Provincial Parks, Top Rated Public/Private Schools, Minutes To Bronte Go Station & The Highway **EXTRAS** Total 4 Parking spots, walk in From garage, 2 entry doors, large terrace |
| Price | $1,259,000 |
| Taxes: | $5133.03 |
| Occupancy: | Owner |
| Address: | 2519 Littlefield Cres , Oakville, L6M 4G3, Halton |
| Directions/Cross Streets: | Bronte And Upper Middle |
| Rooms: | 9 |
| Bedrooms: | 3 |
| Bedrooms +: | 0 |
| Family Room: | F |
| Basement: | Full, Unfinished |
| Level/Floor | Room | Length(ft) | Width(ft) | Descriptions | |
| Room 1 | Second | Living Ro | 13.71 | 16.76 | Open Concept, Window Floor to Ceil |
| Room 2 | Second | Family Ro | 20.2 | 12.56 | Window Floor to Ceil, Open Concept |
| Room 3 | Second | Kitchen | 8.59 | 11.38 | W/O To Balcony, Granite Counters, Backsplash |
| Room 4 | Second | Dining Ro | 11.55 | 16.79 | Combined w/Kitchen, W/O To Balcony, Open Concept |
| Room 5 | Second | Breakfast | 8.59 | 9.97 | Combined w/Kitchen, W/O To Balcony, Window Floor to Ceil |
| Room 6 | Third | Primary B | 13.12 | 14.86 | Walk-In Closet(s), 5 Pc Ensuite, Double Sink |
| Room 7 | Third | Bedroom 2 | 9.87 | 7.97 | Closet, Window, Window Floor to Ceil |
| Room 8 | Third | Bedroom 3 | 9.94 | 11.28 | Closet, Window, Window Floor to Ceil |
| Room 9 | Third | Laundry | 7.28 | 6.3 | Window, Tile Floor |
| Room 10 | Main | Common Ro | W/O To Garage, Closet, Window |
| Washroom Type | No. of Pieces | Level |
| Washroom Type 1 | 2 | Second |
| Washroom Type 2 | 5 | Third |
| Washroom Type 3 | 4 | Third |
| Washroom Type 4 | 0 | |
| Washroom Type 5 | 0 |
| Total Area: | 0.00 |
| Approximatly Age: | 0-5 |
| Property Type: | Att/Row/Townhouse |
| Style: | 3-Storey |
| Exterior: | Brick |
| Garage Type: | Attached |
| (Parking/)Drive: | Private Do |
| Drive Parking Spaces: | 2 |
| Park #1 | |
| Parking Type: | Private Do |
| Park #2 | |
| Parking Type: | Private Do |
| Pool: | None |
| Approximatly Age: | 0-5 |
| Approximatly Square Footage: | 2000-2500 |
| Property Features: | Clear View, Golf |
| CAC Included: | N |
| Water Included: | N |
| Cabel TV Included: | N |
| Common Elements Included: | N |
| Heat Included: | N |
| Parking Included: | N |
| Condo Tax Included: | N |
| Building Insurance Included: | N |
| Fireplace/Stove: | N |
| Heat Type: | Forced Air |
| Central Air Conditioning: | Central Air |
| Central Vac: | N |
| Laundry Level: | Syste |
| Ensuite Laundry: | F |
| Elevator Lift: | False |
| Sewers: | Sewer |
$
%
Years
This calculator is for demonstration purposes only. Always consult a professional
financial advisor before making personal financial decisions.
| Although the information displayed is believed to be accurate, no warranties or representations are made of any kind. |
| HOMELIFE FRONTIER REALTY INC. |
|
|

Marjan Heidarizadeh
Sales Representative
Dir:
416-400-5987
Bus:
905-456-1000
| Book Showing | Email a Friend |
Jump To:
At a Glance:
| Type: | Freehold - Att/Row/Townhouse |
| Area: | Halton |
| Municipality: | Oakville |
| Neighbourhood: | 1007 - GA Glen Abbey |
| Style: | 3-Storey |
| Approximate Age: | 0-5 |
| Tax: | $5,133.03 |
| Beds: | 3 |
| Baths: | 3 |
| Fireplace: | N |
| Pool: | None |
Locatin Map:
Payment Calculator:

