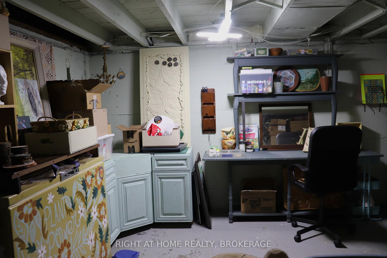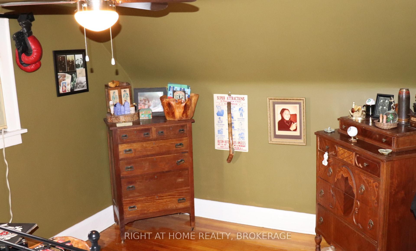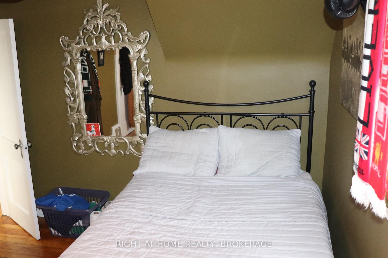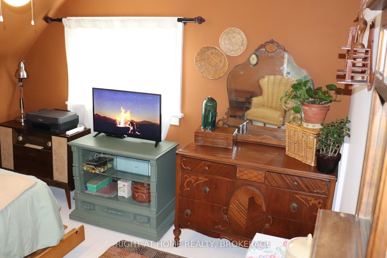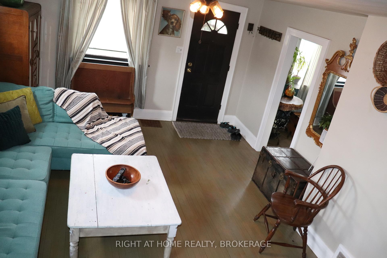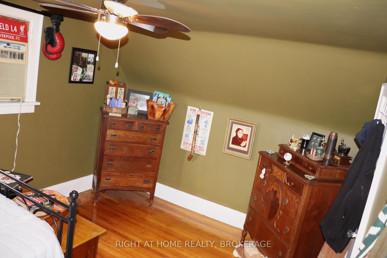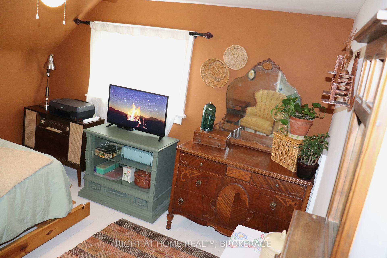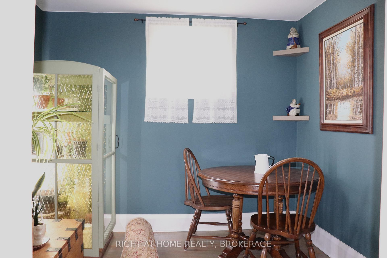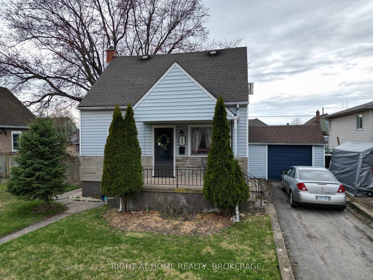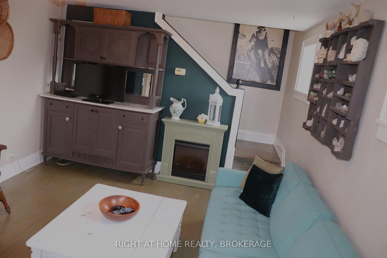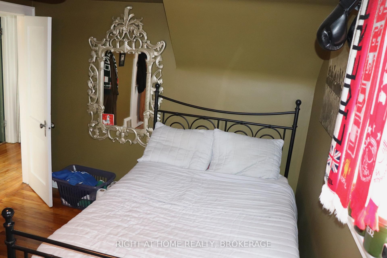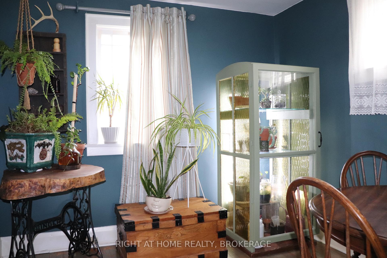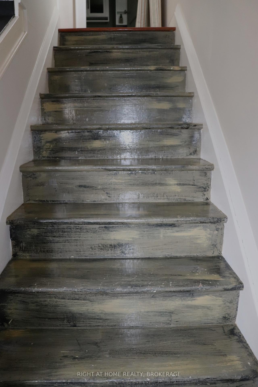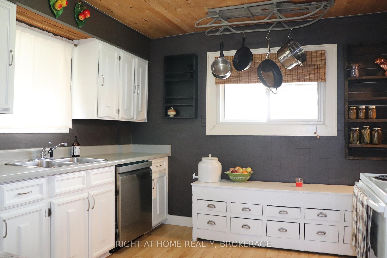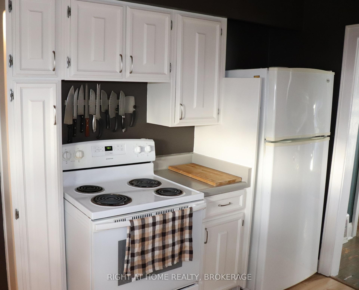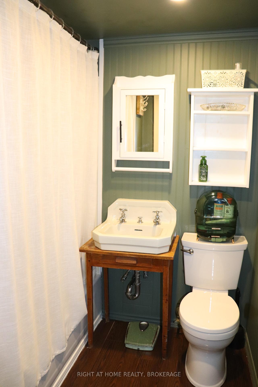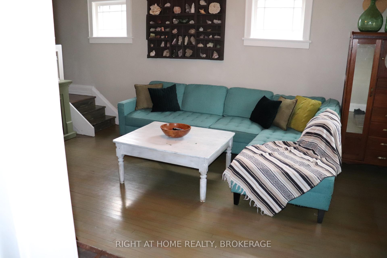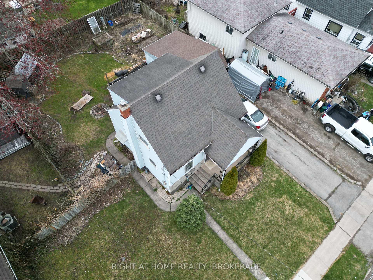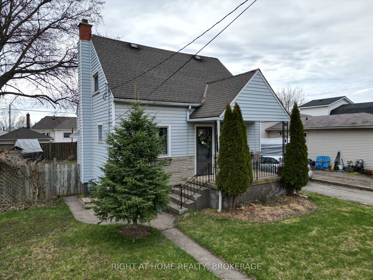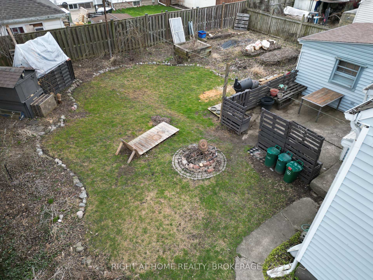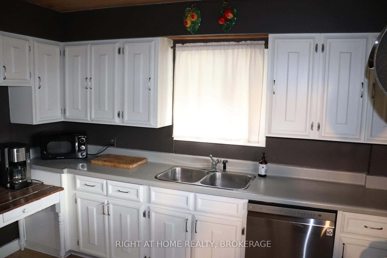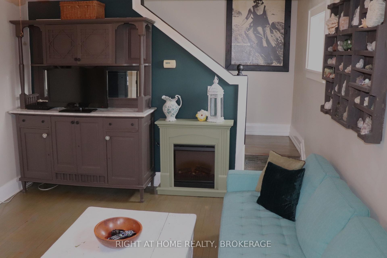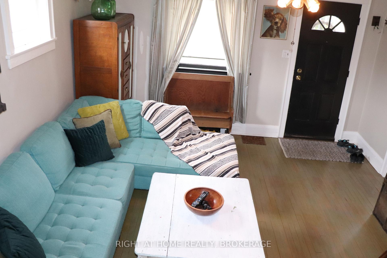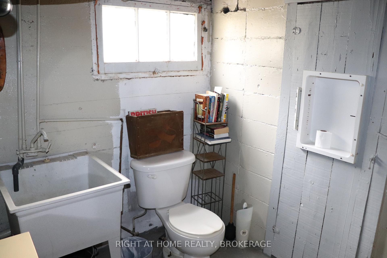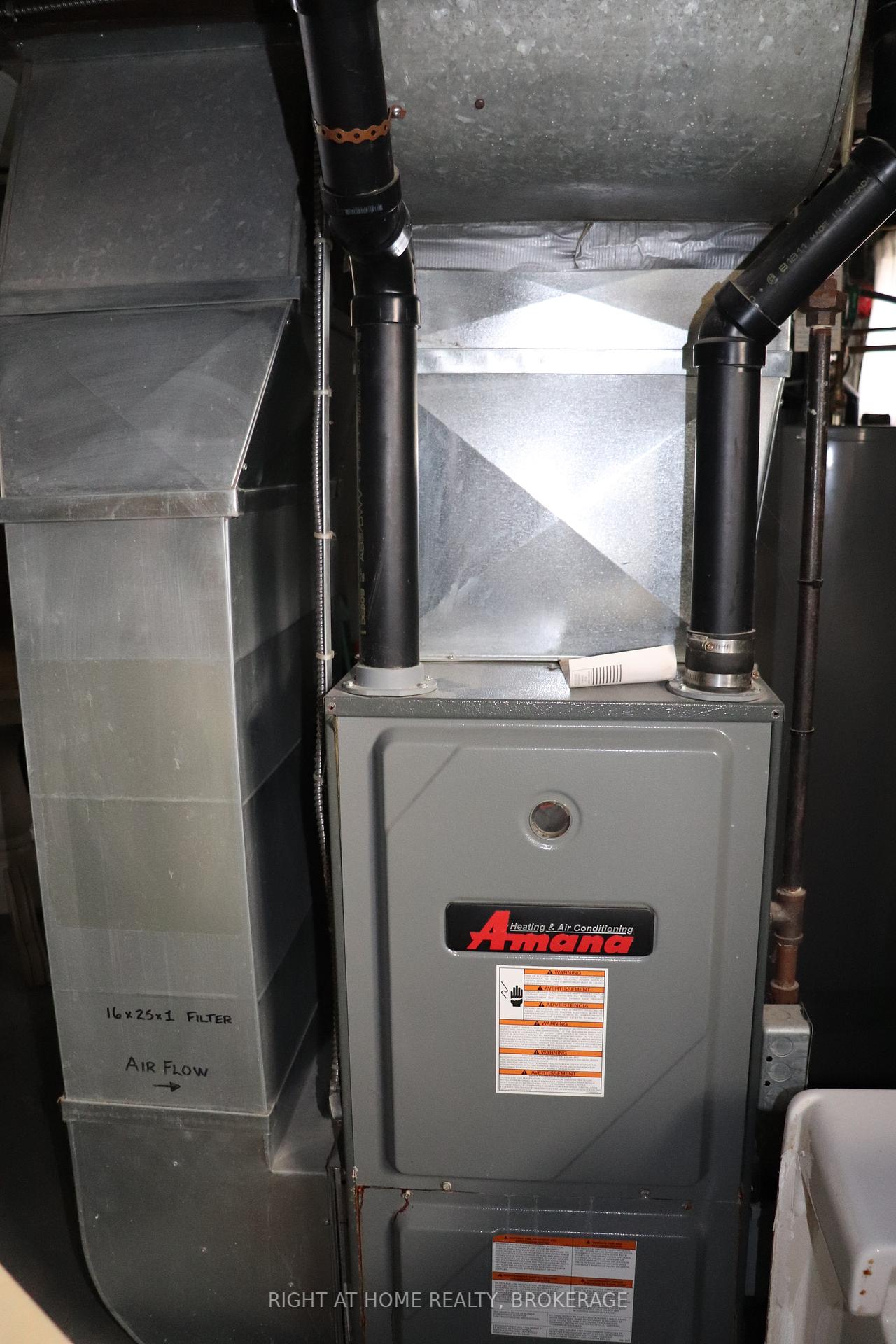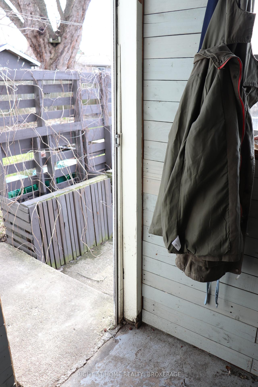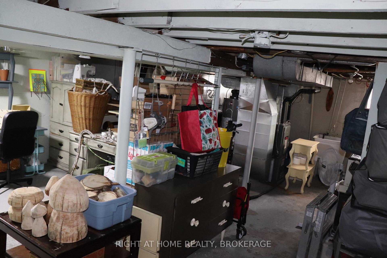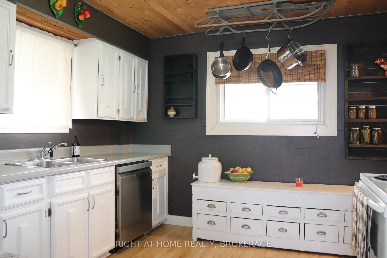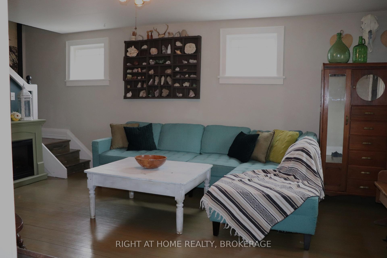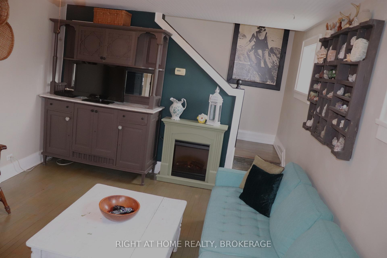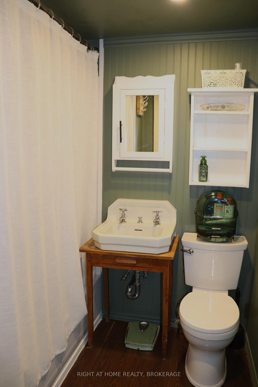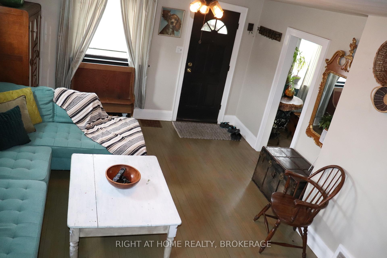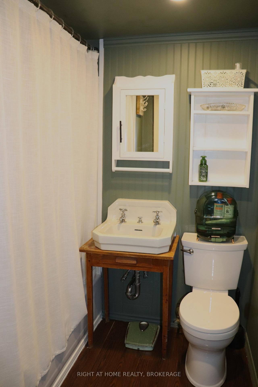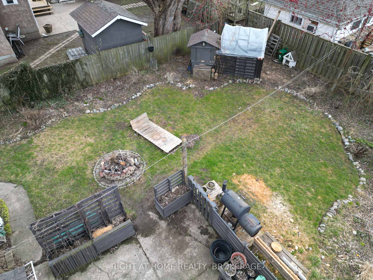$449,900
Available - For Sale
Listing ID: X12068738
506 SOUTHWORTH Stre South , Welland, L3B 1Z9, Niagara
| .This delightful 2-bedroom, 1 and a half bathroom home offers a perfect blend of comfort and convenience. Located in a family friendly area, you'll find everything you need at an arms length (Schools, grocery stores, coffee shops). This well-maintained property provides an inviting atmosphere for anyone looking for a cozy retreat. The spacious living room features abundant natural light, creating a warm and welcoming environment for family gatherings or relaxing evenings. The kitchen is well-equipped with ample counter space, making meal prep a breeze and a separate dining room to share those meals in. Step outside to a private, fenced backyard ideal for outdoor activities, gardening, or simply enjoying the fresh air. The home also boasts a convenient driveway with parking for 2, and theres an attached garage for extra storage or hobbies. Whether you're a first-time buyer or looking to downsize, this charming home provides everything you need to live comfortably and with ease. Don't miss your chance to make it yours. |
| Price | $449,900 |
| Taxes: | $2417.00 |
| Occupancy: | Owner |
| Address: | 506 SOUTHWORTH Stre South , Welland, L3B 1Z9, Niagara |
| Acreage: | < .50 |
| Directions/Cross Streets: | Ontario |
| Rooms: | 7 |
| Bedrooms: | 2 |
| Bedrooms +: | 0 |
| Family Room: | F |
| Basement: | Full |
| Level/Floor | Room | Length(ft) | Width(ft) | Descriptions | |
| Room 1 | Main | Living Ro | 17.78 | 13.12 | |
| Room 2 | Main | Dining Ro | 9.71 | 9.61 | |
| Room 3 | Main | Kitchen | 10.4 | 10.99 | |
| Room 4 | Second | Bedroom | 11.61 | 9.94 | |
| Room 5 | Second | Bedroom 2 | 14.89 | 10.2 | |
| Room 6 | Second | Bathroom | 6.1 | 4 | 4 Pc Bath |
| Room 7 | Basement | Recreatio | 58.38 | 76.75 | |
| Room 8 | Basement | Bathroom | 2 Pc Bath |
| Washroom Type | No. of Pieces | Level |
| Washroom Type 1 | 4 | Second |
| Washroom Type 2 | 2 | Basement |
| Washroom Type 3 | 0 | |
| Washroom Type 4 | 0 | |
| Washroom Type 5 | 0 | |
| Washroom Type 6 | 4 | Second |
| Washroom Type 7 | 2 | Basement |
| Washroom Type 8 | 0 | |
| Washroom Type 9 | 0 | |
| Washroom Type 10 | 0 | |
| Washroom Type 11 | 4 | Second |
| Washroom Type 12 | 2 | Basement |
| Washroom Type 13 | 0 | |
| Washroom Type 14 | 0 | |
| Washroom Type 15 | 0 |
| Total Area: | 0.00 |
| Property Type: | Detached |
| Style: | 1 1/2 Storey |
| Exterior: | Aluminum Siding |
| Garage Type: | Attached |
| Drive Parking Spaces: | 2 |
| Pool: | None |
| Approximatly Square Footage: | 700-1100 |
| CAC Included: | N |
| Water Included: | N |
| Cabel TV Included: | N |
| Common Elements Included: | N |
| Heat Included: | N |
| Parking Included: | N |
| Condo Tax Included: | N |
| Building Insurance Included: | N |
| Fireplace/Stove: | N |
| Heat Type: | Forced Air |
| Central Air Conditioning: | Window Unit |
| Central Vac: | N |
| Laundry Level: | Syste |
| Ensuite Laundry: | F |
| Elevator Lift: | False |
| Sewers: | Sewer |
| Water: | Unknown |
| Water Supply Types: | Unknown |
$
%
Years
This calculator is for demonstration purposes only. Always consult a professional
financial advisor before making personal financial decisions.
| Although the information displayed is believed to be accurate, no warranties or representations are made of any kind. |
| RIGHT AT HOME REALTY, BROKERAGE |
|
|

Marjan Heidarizadeh
Sales Representative
Dir:
416-400-5987
Bus:
905-456-1000
| Book Showing | Email a Friend |
Jump To:
At a Glance:
| Type: | Freehold - Detached |
| Area: | Niagara |
| Municipality: | Welland |
| Neighbourhood: | 773 - Lincoln/Crowland |
| Style: | 1 1/2 Storey |
| Tax: | $2,417 |
| Beds: | 2 |
| Baths: | 2 |
| Fireplace: | N |
| Pool: | None |
Locatin Map:
Payment Calculator:

