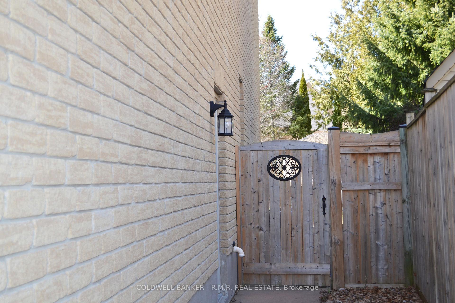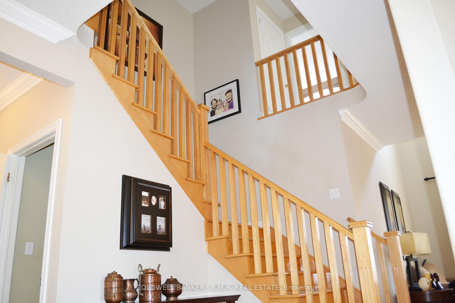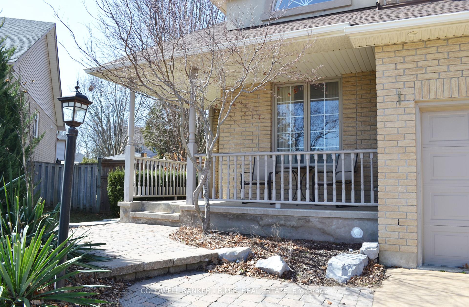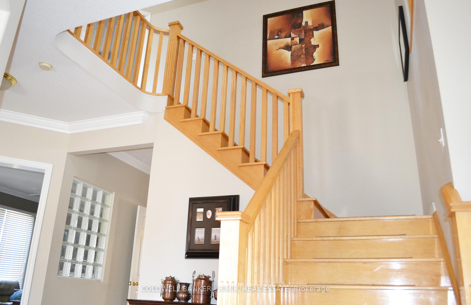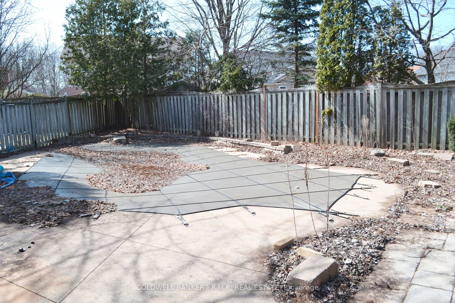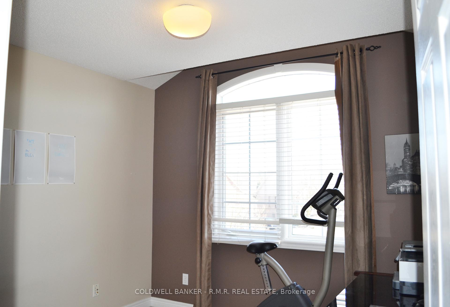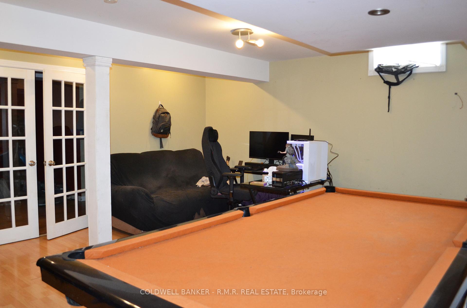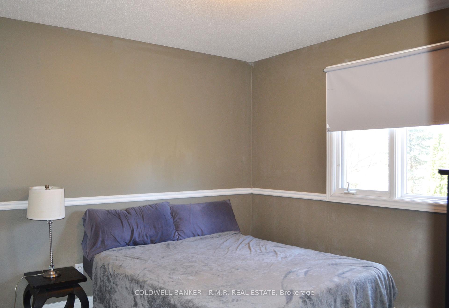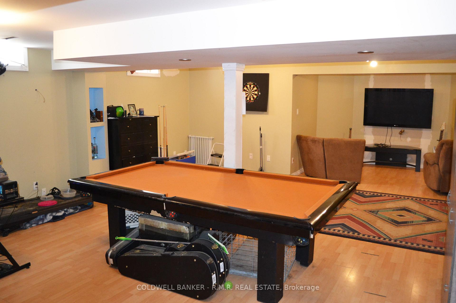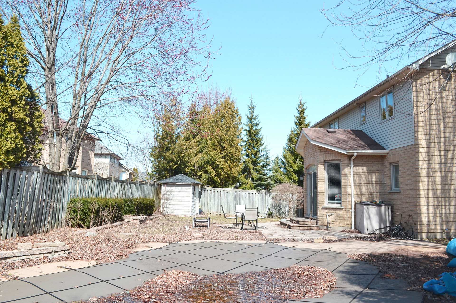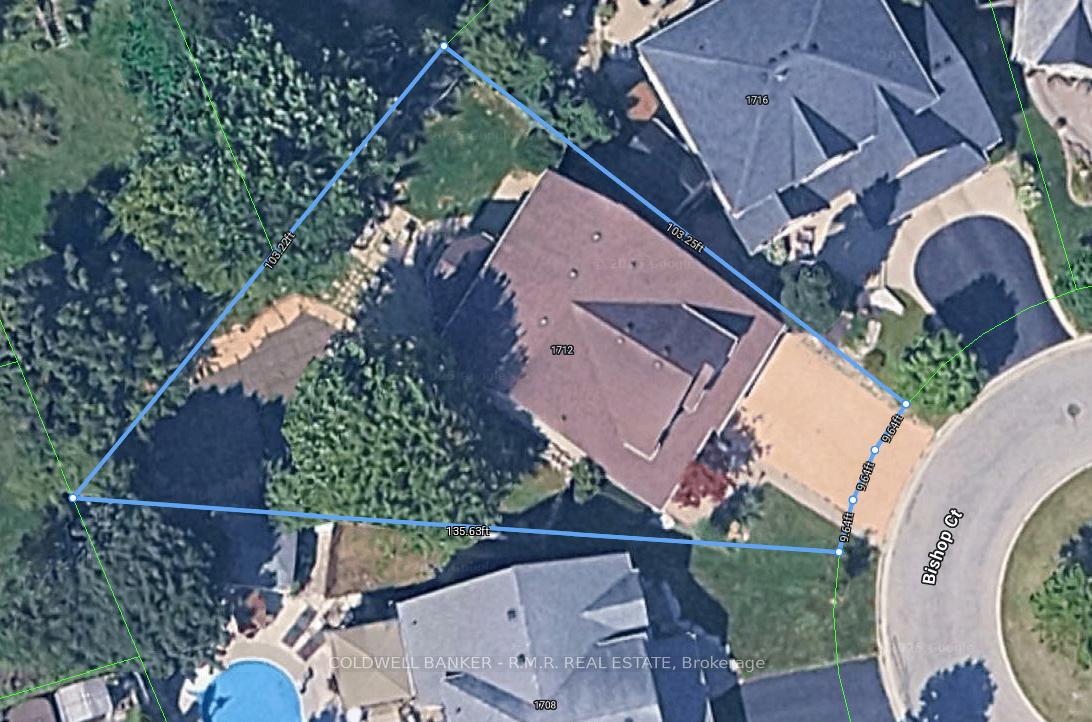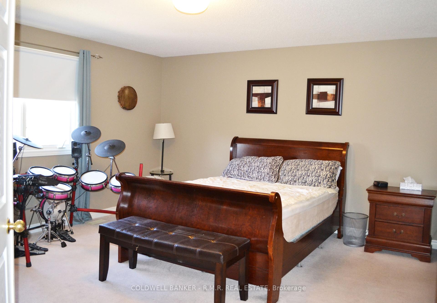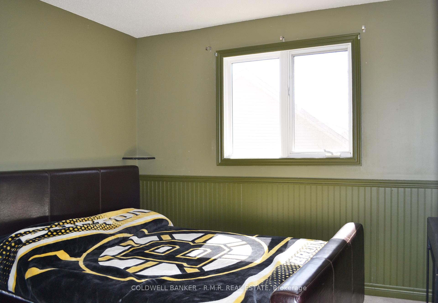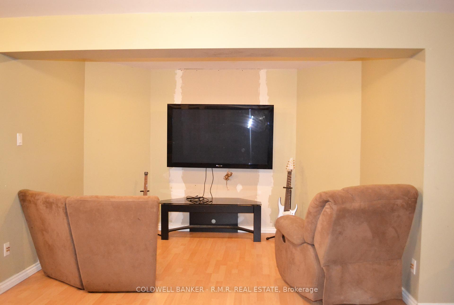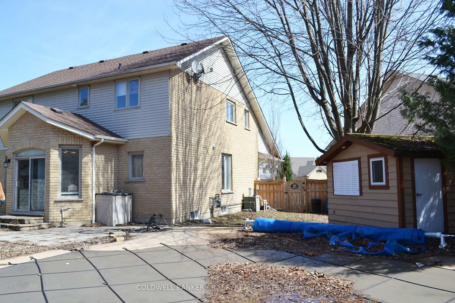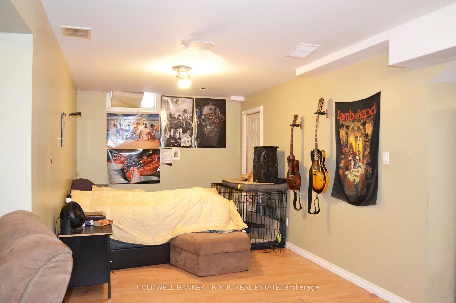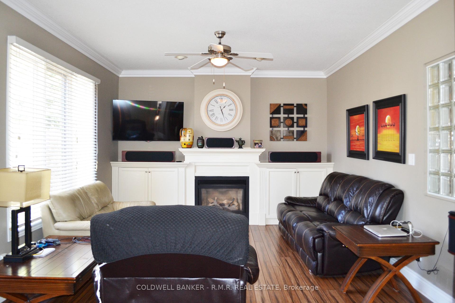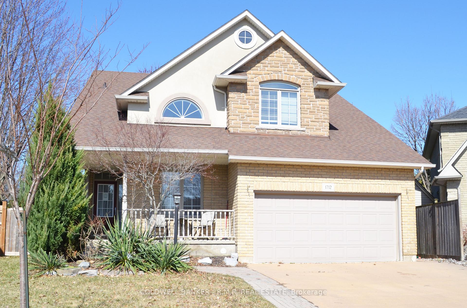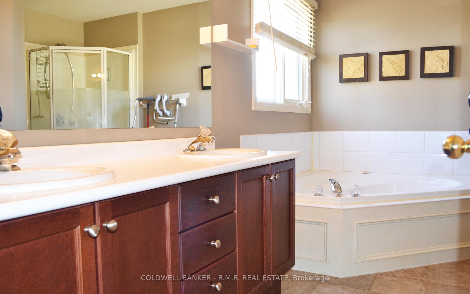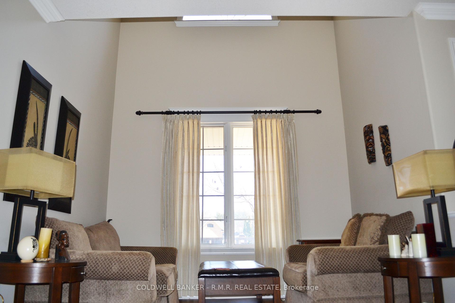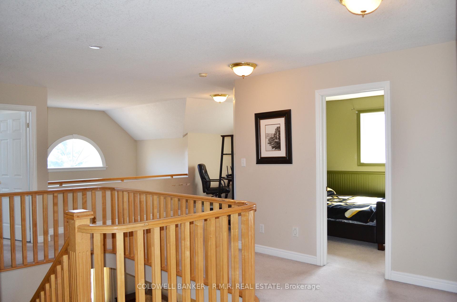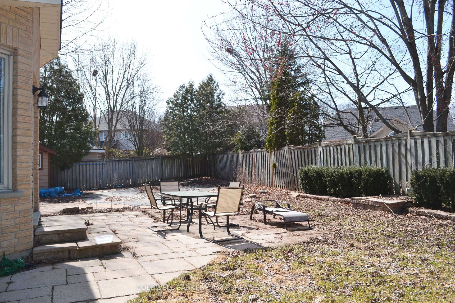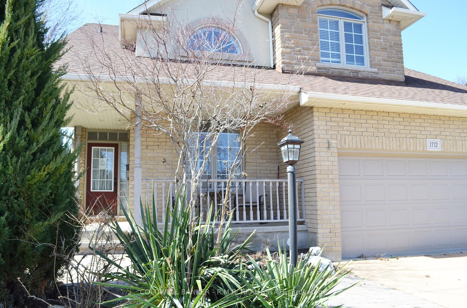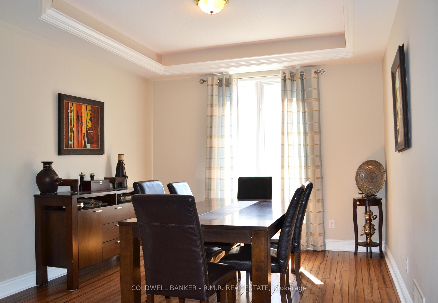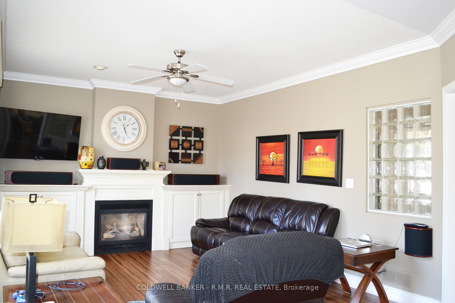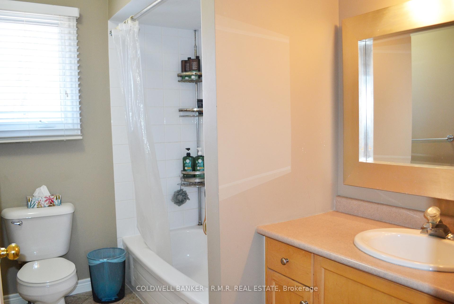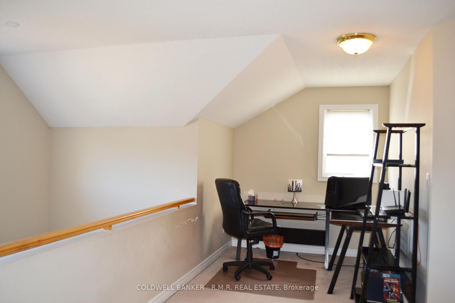$984,999
Available - For Sale
Listing ID: E12073899
1712 Bishop Cour , Oshawa, L1G 8B6, Durham
| Beautiful Jeffery-Built home nestled in a quiet cul-de-sac in the desired Samac community. this home offers 4 bedrooms with the spacious primary bedroom boasting of a walk-in closet and 5pc ensuite. 2 car garage and private double driveway. Tray ceiling with ambient lighting in the formal dining room. Spacious living room overlooks breakfast area and kitchen with stainless steel appliances and pantry. Direct access to the fully fence3d backyard oasis from the breakfast area. The wedge-shaped lot allows for an in-ground pool, patio and green space. Main floor laundry with access to garage. Basement rec-room offers spacious entertaining space and multi purpose room with French doors. Located minutes from schools, parks, green space, shopping, public transit, restaurants, and Highway 407 access. |
| Price | $984,999 |
| Taxes: | $8375.69 |
| Occupancy: | Owner+T |
| Address: | 1712 Bishop Cour , Oshawa, L1G 8B6, Durham |
| Directions/Cross Streets: | Ryerson/Niagara |
| Rooms: | 9 |
| Rooms +: | 3 |
| Bedrooms: | 4 |
| Bedrooms +: | 0 |
| Family Room: | F |
| Basement: | Finished |
| Level/Floor | Room | Length(ft) | Width(ft) | Descriptions | |
| Room 1 | Main | Living Ro | 12.82 | 16.33 | Gas Fireplace, Window, B/I Shelves |
| Room 2 | Main | Dining Ro | 11.02 | 11.74 | Window, Hardwood Floor, Crown Moulding |
| Room 3 | Main | Breakfast | 12 | 12.33 | W/O To Patio, Breakfast Area, Breakfast Bar |
| Room 4 | Main | Kitchen | 11.84 | 7.81 | Pantry, Galley Kitchen, Granite Counters |
| Room 5 | Main | Sitting | 16.73 | 11.02 | Window, Overlooks Frontyard |
| Room 6 | Upper | Primary B | 15.48 | 16.24 | 5 Pc Ensuite, Window, Walk-In Closet(s) |
| Room 7 | Upper | Bedroom 2 | 10.59 | 11.55 | Window, Closet, Broadloom |
| Room 8 | Upper | Bedroom 3 | 35.95 | 32.83 | Window, Closet, Broadloom |
| Room 9 | Upper | Bedroom 4 | 10 | 10.23 | Window, Closet, Broadloom |
| Room 10 | Basement | Recreatio | 18.99 | 33.42 | L-Shaped Room, Laminate, Open Concept |
| Room 11 | Basement | Bedroom 5 | 12.46 | 10.17 | French Doors, Laminate |
| Room 12 | Basement | Utility R | 14.89 | 13.25 | Unfinished |
| Washroom Type | No. of Pieces | Level |
| Washroom Type 1 | 5 | Upper |
| Washroom Type 2 | 2 | Main |
| Washroom Type 3 | 4 | Upper |
| Washroom Type 4 | 0 | |
| Washroom Type 5 | 0 |
| Total Area: | 0.00 |
| Approximatly Age: | 16-30 |
| Property Type: | Detached |
| Style: | 2-Storey |
| Exterior: | Brick, Vinyl Siding |
| Garage Type: | Built-In |
| (Parking/)Drive: | Private Do |
| Drive Parking Spaces: | 2 |
| Park #1 | |
| Parking Type: | Private Do |
| Park #2 | |
| Parking Type: | Private Do |
| Pool: | Inground |
| Other Structures: | Garden Shed |
| Approximatly Age: | 16-30 |
| Approximatly Square Footage: | 1500-2000 |
| Property Features: | Cul de Sac/D, Fenced Yard |
| CAC Included: | N |
| Water Included: | N |
| Cabel TV Included: | N |
| Common Elements Included: | N |
| Heat Included: | N |
| Parking Included: | N |
| Condo Tax Included: | N |
| Building Insurance Included: | N |
| Fireplace/Stove: | Y |
| Heat Type: | Forced Air |
| Central Air Conditioning: | Central Air |
| Central Vac: | N |
| Laundry Level: | Syste |
| Ensuite Laundry: | F |
| Sewers: | Sewer |
$
%
Years
This calculator is for demonstration purposes only. Always consult a professional
financial advisor before making personal financial decisions.
| Although the information displayed is believed to be accurate, no warranties or representations are made of any kind. |
| COLDWELL BANKER - R.M.R. REAL ESTATE |
|
|

Marjan Heidarizadeh
Sales Representative
Dir:
416-400-5987
Bus:
905-456-1000
| Book Showing | Email a Friend |
Jump To:
At a Glance:
| Type: | Freehold - Detached |
| Area: | Durham |
| Municipality: | Oshawa |
| Neighbourhood: | Samac |
| Style: | 2-Storey |
| Approximate Age: | 16-30 |
| Tax: | $8,375.69 |
| Beds: | 4 |
| Baths: | 3 |
| Fireplace: | Y |
| Pool: | Inground |
Locatin Map:
Payment Calculator:

