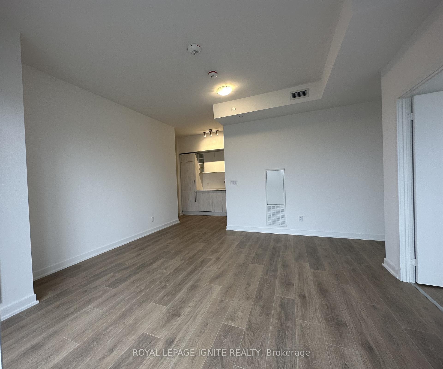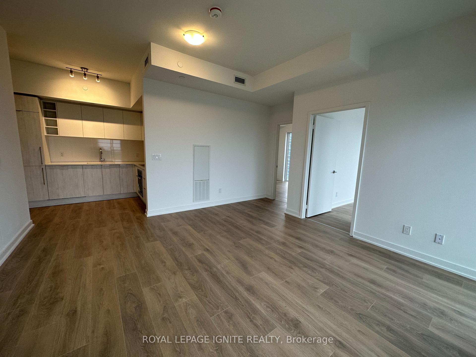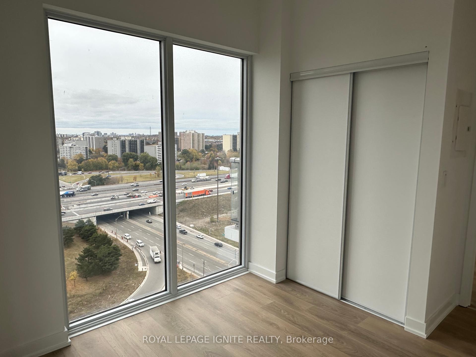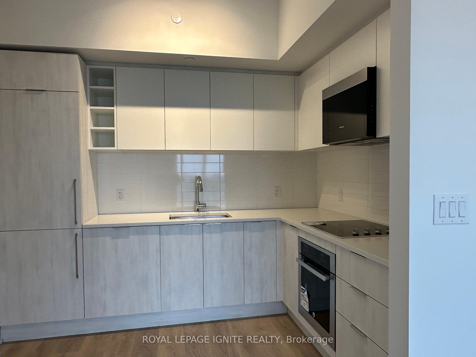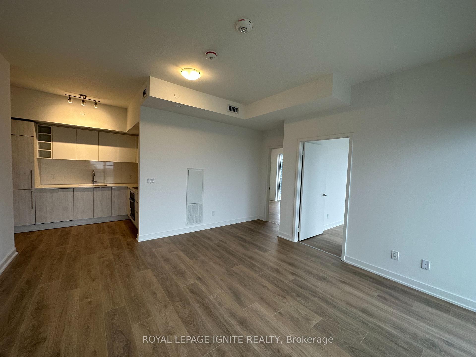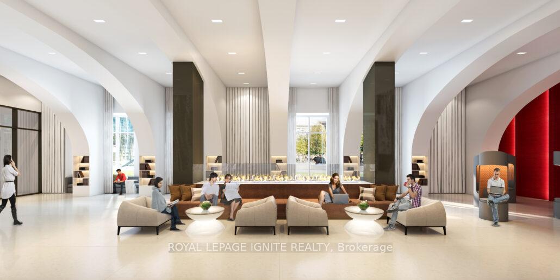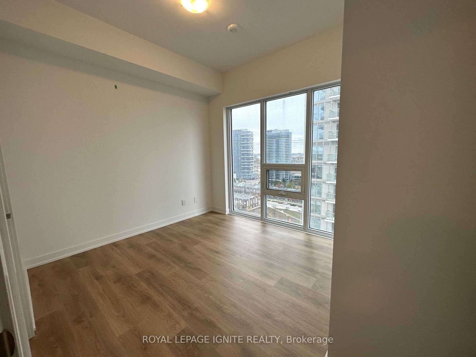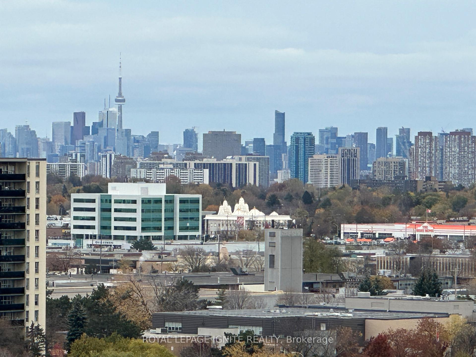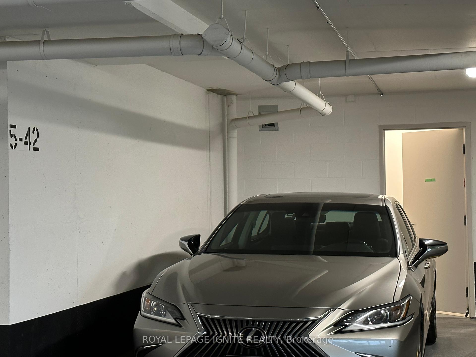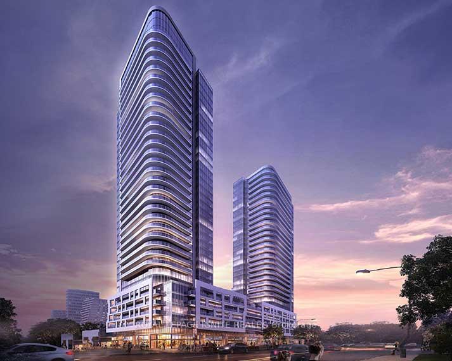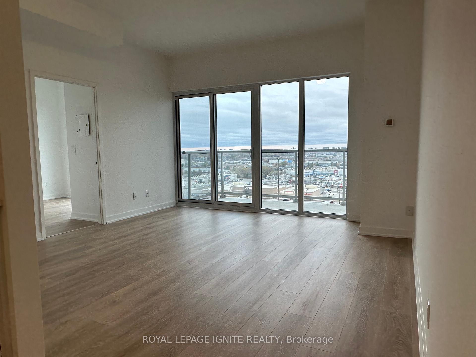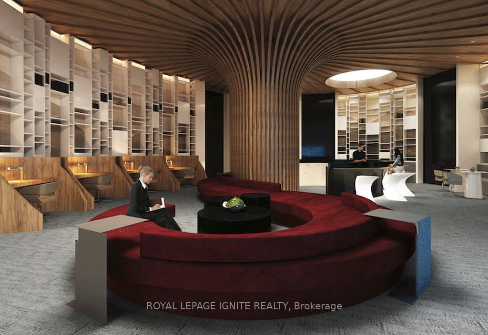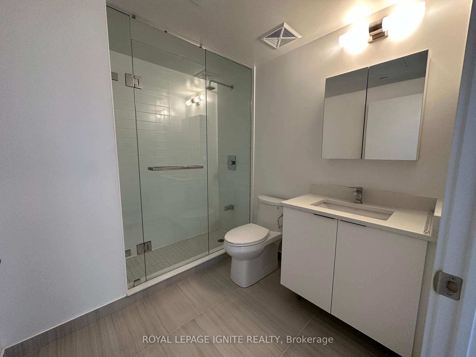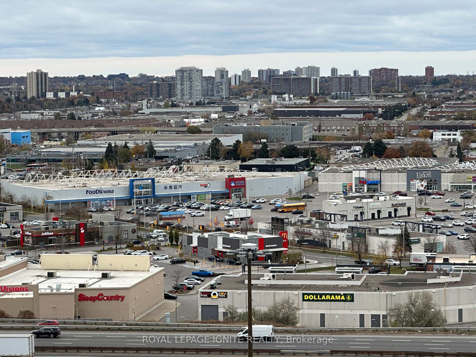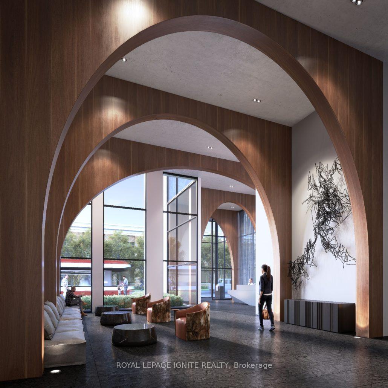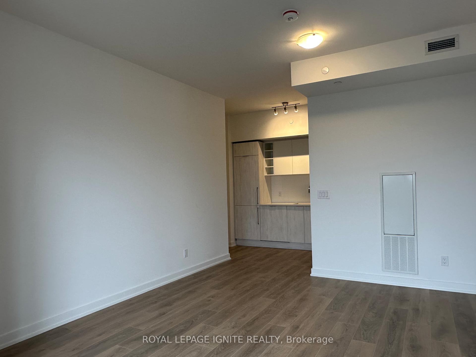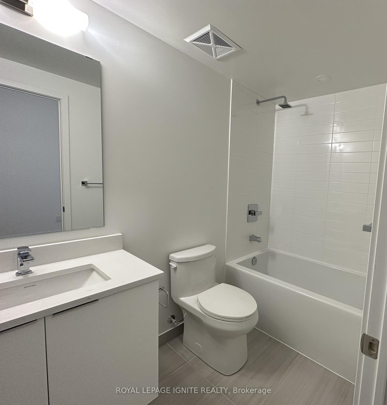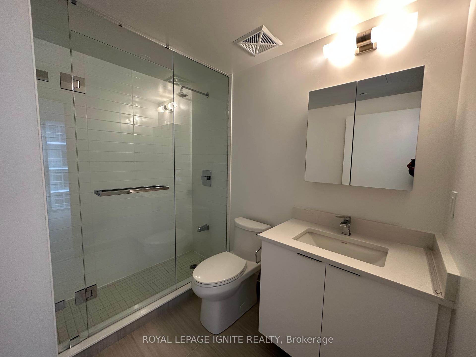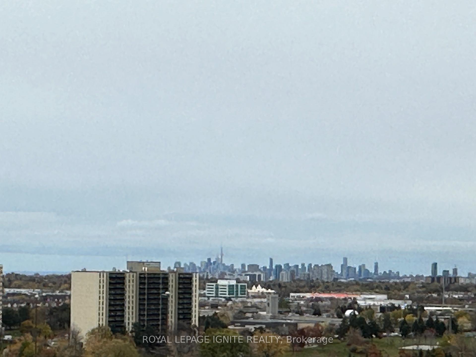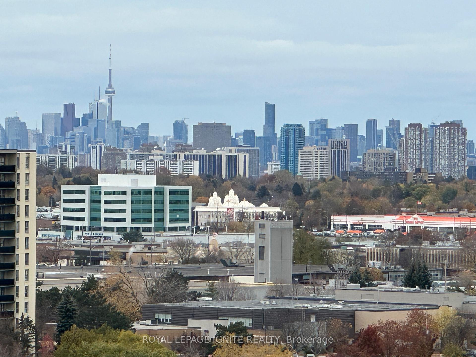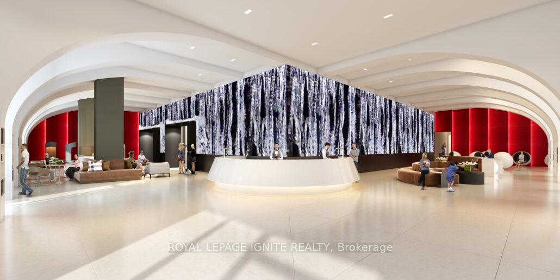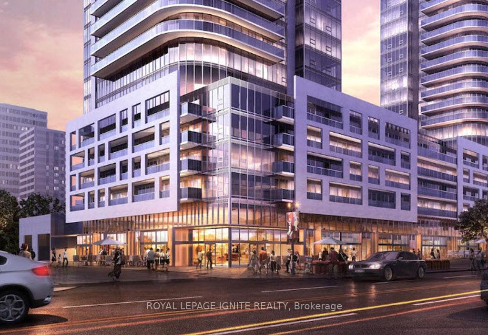$2,700
Available - For Rent
Listing ID: E12074318
2031 Kennedy Road , Toronto, M1T 0B8, Toronto
| If you are seeking a Lifestyle Choice with a perfect blend of Convenience, Comfort And Luxury then Don't miss the chance to live in this state of art modern building, luxurious 2-bedroom, 2-bathroom corner unit with unobstructed South East views. The open-concept floor plan features a modern kitchen with built-in stainless steel appliances and spacious living areas filled with natural light. The master suite includes a private ensuite bathroom and ample closet space, while the second bedroom is generously sized with easy access to the 2nd bathroom. This unit comes with owned parking and an upgraded private locker next to the parking spot for extra storage. Enjoy exceptional amenities including a sophisticated lobby,24/7 concierge, rooftop garden with BBQ stations, gym with cardio and yoga sections, bike storage, party room, kids' zone, sports bar, workspaces, music rooms, pet spa, large private library, and plenty of visitor's parking. Located just steps from public transit, including TTC and GO Transit. The location offers unmatched convenience, including A Lively Array Of Restaurants & Stores nearby, schools, TTC, minutes from Hwy 401, 404, and DVP. This is the perfect home for young professionals, families, or anyone looking for luxury and convenience. Don't miss out on this incredible opportunity! |
| Price | $2,700 |
| Taxes: | $0.00 |
| Occupancy: | Tenant |
| Address: | 2031 Kennedy Road , Toronto, M1T 0B8, Toronto |
| Postal Code: | M1T 0B8 |
| Province/State: | Toronto |
| Directions/Cross Streets: | Kennedy Rd / Hwy 401 |
| Level/Floor | Room | Length(ft) | Width(ft) | Descriptions | |
| Room 1 | Flat | Living Ro | 14.46 | 13.81 | Open Concept, Combined w/Dining, W/O To Balcony |
| Room 2 | Flat | Dining Ro | 14.5 | 13.81 | Laminate, Combined w/Living, Window |
| Room 3 | Flat | Kitchen | 9.51 | 7.22 | Laminate, Quartz Counter, B/I Appliances |
| Room 4 | Flat | Primary B | 11.81 | 9.51 | Laminate, Window, Walk-In Closet(s) |
| Room 5 | Flat | Bedroom 2 | 9.18 | 9.09 | Laminate, Window, Closet |
| Washroom Type | No. of Pieces | Level |
| Washroom Type 1 | 3 | Flat |
| Washroom Type 2 | 4 | Flat |
| Washroom Type 3 | 0 | |
| Washroom Type 4 | 0 | |
| Washroom Type 5 | 0 | |
| Washroom Type 6 | 3 | Flat |
| Washroom Type 7 | 4 | Flat |
| Washroom Type 8 | 0 | |
| Washroom Type 9 | 0 | |
| Washroom Type 10 | 0 |
| Total Area: | 0.00 |
| Approximatly Age: | 0-5 |
| Sprinklers: | Carb |
| Washrooms: | 2 |
| Heat Type: | Forced Air |
| Central Air Conditioning: | Central Air |
| Elevator Lift: | True |
| Although the information displayed is believed to be accurate, no warranties or representations are made of any kind. |
| ROYAL LEPAGE IGNITE REALTY |
|
|

Marjan Heidarizadeh
Sales Representative
Dir:
416-400-5987
Bus:
905-456-1000
| Book Showing | Email a Friend |
Jump To:
At a Glance:
| Type: | Com - Condo Apartment |
| Area: | Toronto |
| Municipality: | Toronto E07 |
| Neighbourhood: | Agincourt South-Malvern West |
| Style: | Apartment |
| Approximate Age: | 0-5 |
| Beds: | 2 |
| Baths: | 2 |
| Fireplace: | N |
Locatin Map:

