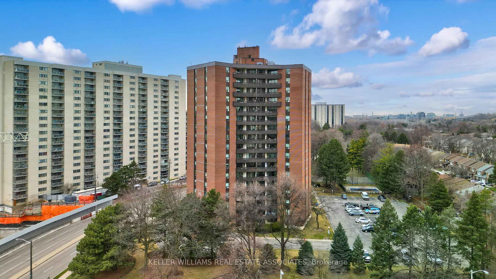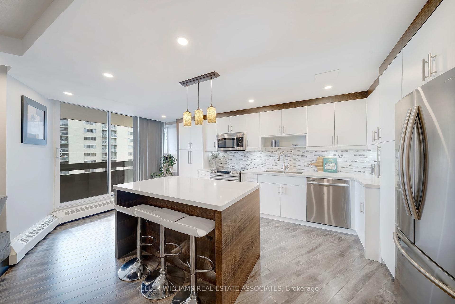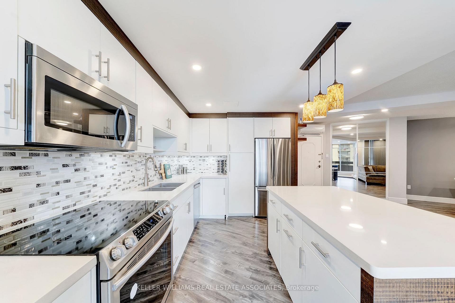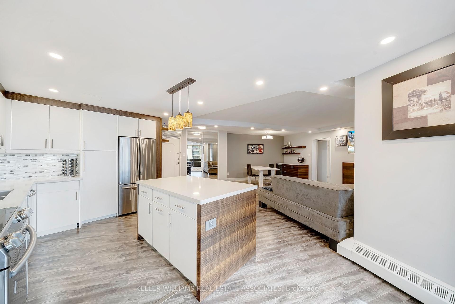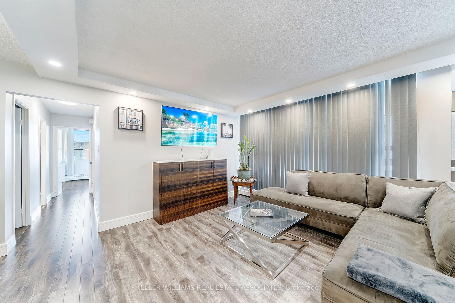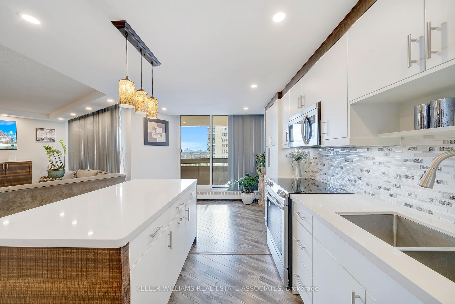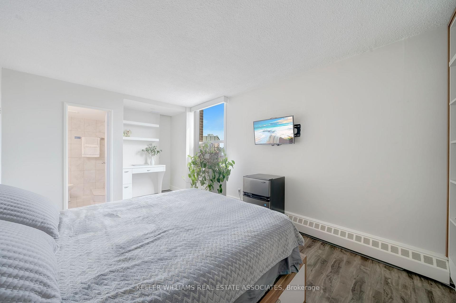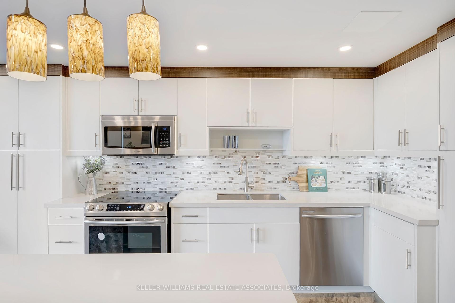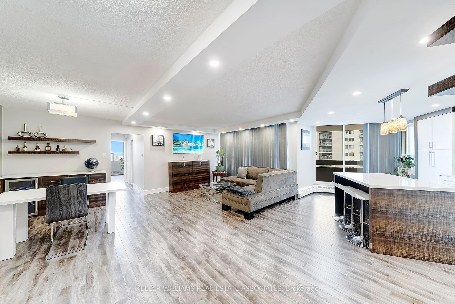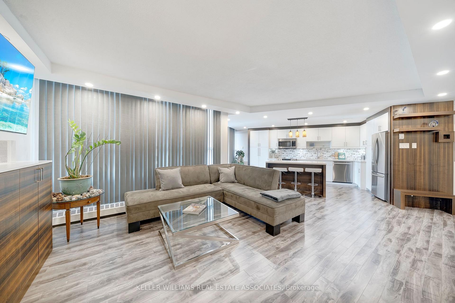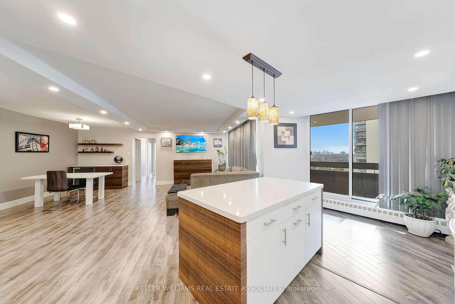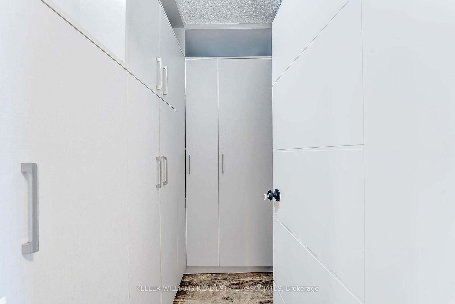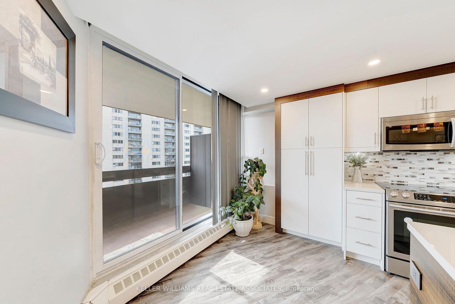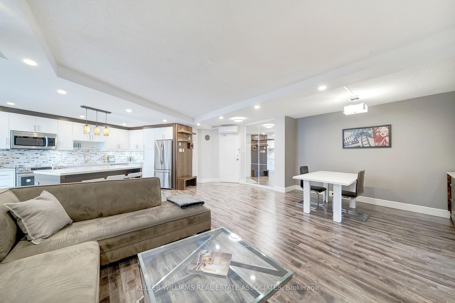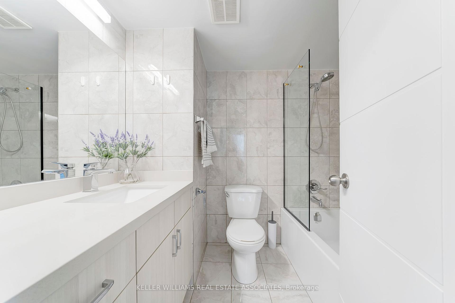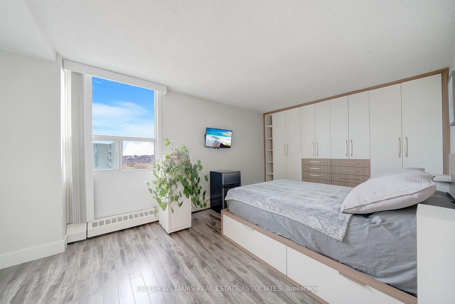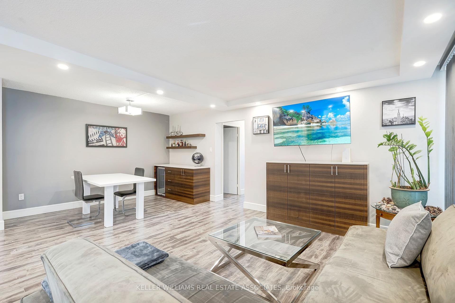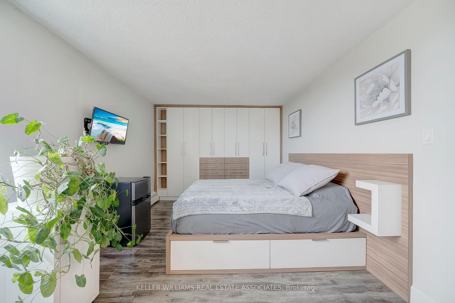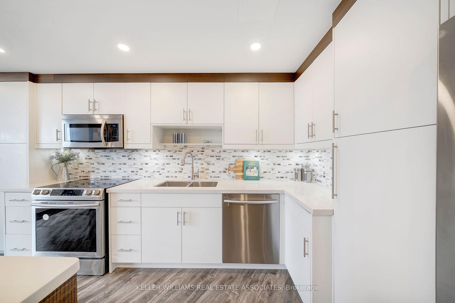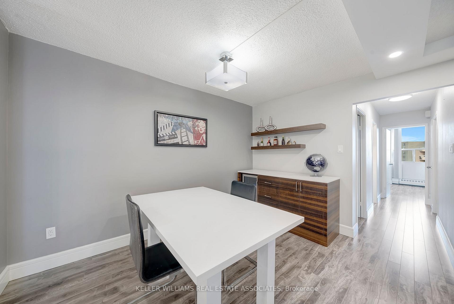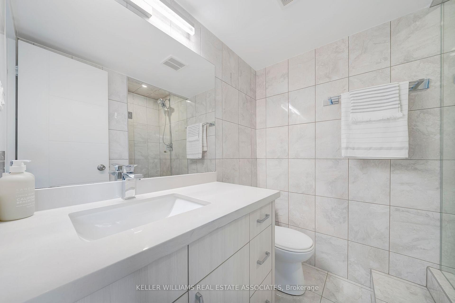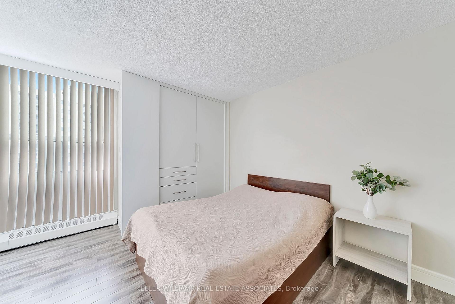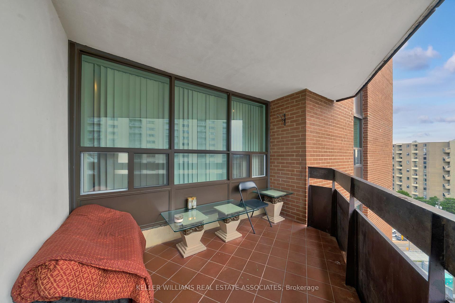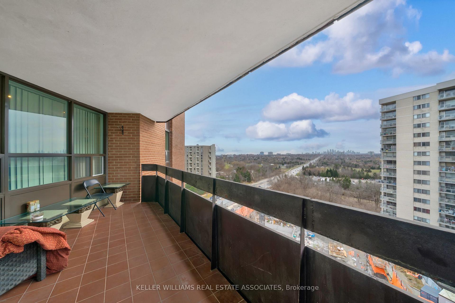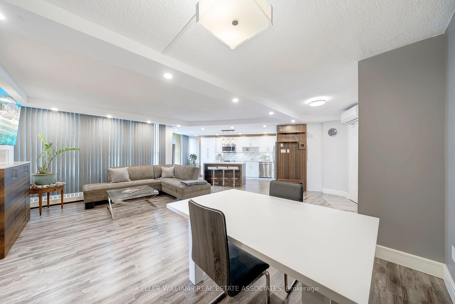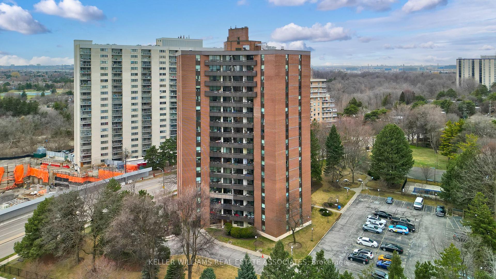$668,000
Available - For Sale
Listing ID: W12074319
335 Mill Road West , Toronto, M9C 1Y6, Toronto
| Soak in the beautiful sunsets and enjoy the west facing views from your private 127 sq ft balcony! This spacious 2 bedroom, 2 bathroom residence is full of natural light and lots of upgrades including custom millwork throughout that you will not find in another suite. The open concept layout features 9 ft ceilings, laminate floors and is ideal for entertaining with a custom bar and tv unit. Enjoy cooking in the stunning kitchen with slow close hardware, pantry, a centre island, modern backsplash, potlights, stainless steel appliances and granite counters. The two generous sized bedrooms include custom closets and shelves with ample storage. The primary bedroom also includes a custom built in desk and bedframe- ready for you to move in and enjoy! There is a broom closet with additional storage space and custom closets and shelves. Amazing location and great building amenities including an outdoor pool, tennis courts, sauna and gym. 1 underground parking spot. A must see! |
| Price | $668,000 |
| Taxes: | $1702.02 |
| Occupancy: | Tenant |
| Address: | 335 Mill Road West , Toronto, M9C 1Y6, Toronto |
| Postal Code: | M9C 1Y6 |
| Province/State: | Toronto |
| Directions/Cross Streets: | Burnhampthorpe Rd/Mill Rd |
| Level/Floor | Room | Length(ft) | Width(ft) | Descriptions | |
| Room 1 | Flat | Foyer | 10.5 | 8.27 | Mirrored Closet, Double Closet, B/I Shelves |
| Room 2 | Flat | Kitchen | 14.83 | 17.22 | W/O To Balcony, Centre Island, Stainless Steel Appl |
| Room 3 | Flat | Living Ro | 12.17 | 10.66 | Open Concept, Pot Lights, Large Window |
| Room 4 | Flat | Dining Ro | 12 | 9.09 | Open Concept, B/I Fridge, B/I Shelves |
| Room 5 | Flat | Primary B | 10.66 | 19.25 | 3 Pc Ensuite, B/I Closet, B/I Desk |
| Room 6 | Flat | Bedroom 2 | 11.25 | 13.32 | B/I Closet, West View, Laminate |
| Room 7 | Flat | Other | 6.23 | 4.92 | B/I Closet, B/I Shelves, Laminate |
| Washroom Type | No. of Pieces | Level |
| Washroom Type 1 | 4 | Flat |
| Washroom Type 2 | 3 | Flat |
| Washroom Type 3 | 0 | |
| Washroom Type 4 | 0 | |
| Washroom Type 5 | 0 |
| Total Area: | 0.00 |
| Washrooms: | 2 |
| Heat Type: | Water |
| Central Air Conditioning: | Central Air |
$
%
Years
This calculator is for demonstration purposes only. Always consult a professional
financial advisor before making personal financial decisions.
| Although the information displayed is believed to be accurate, no warranties or representations are made of any kind. |
| KELLER WILLIAMS REAL ESTATE ASSOCIATES |
|
|

Marjan Heidarizadeh
Sales Representative
Dir:
416-400-5987
Bus:
905-456-1000
| Virtual Tour | Book Showing | Email a Friend |
Jump To:
At a Glance:
| Type: | Com - Condo Apartment |
| Area: | Toronto |
| Municipality: | Toronto W08 |
| Neighbourhood: | Eringate-Centennial-West Deane |
| Style: | Apartment |
| Tax: | $1,702.02 |
| Maintenance Fee: | $1,139.45 |
| Beds: | 2 |
| Baths: | 2 |
| Fireplace: | N |
Locatin Map:
Payment Calculator:

