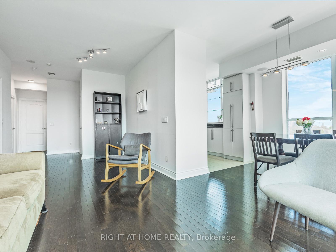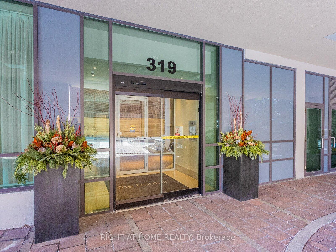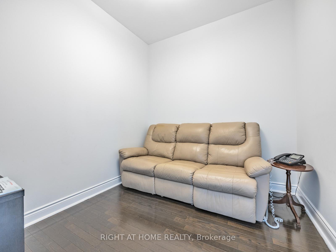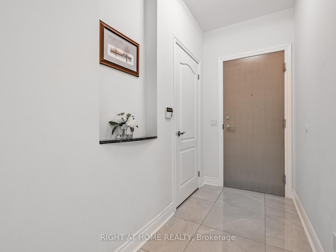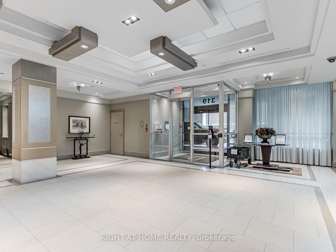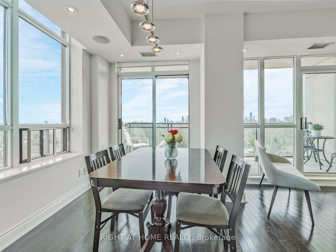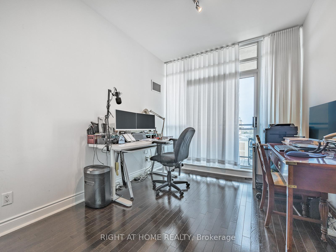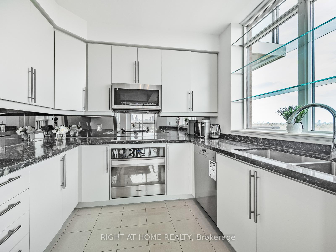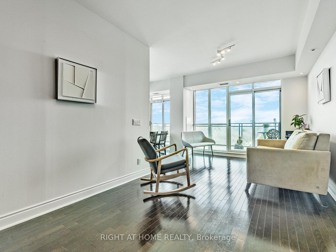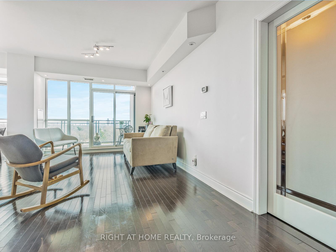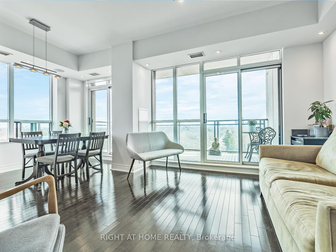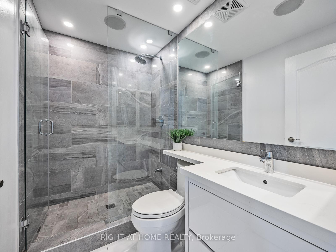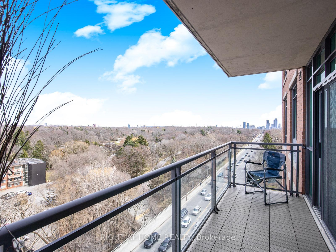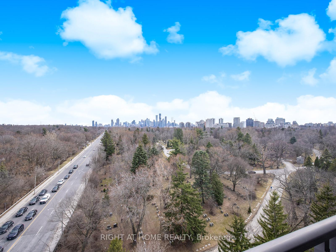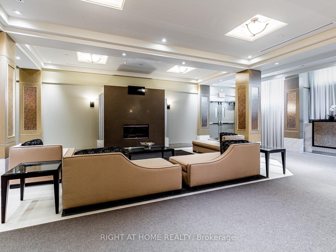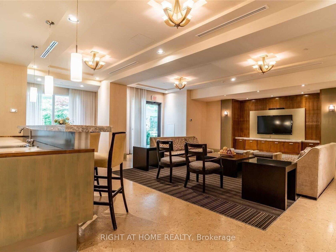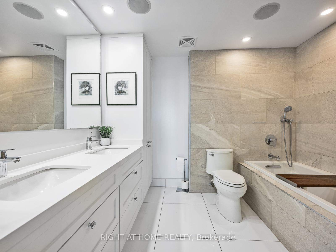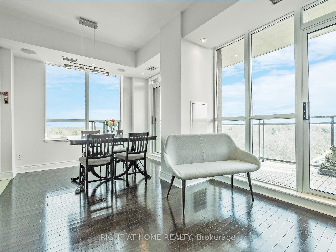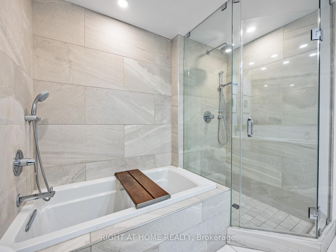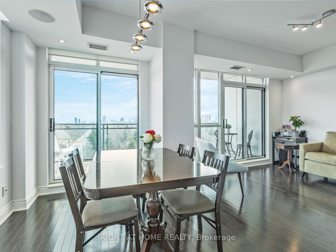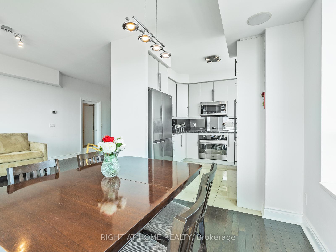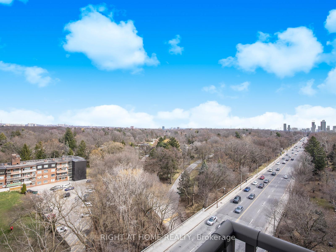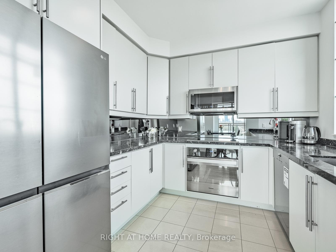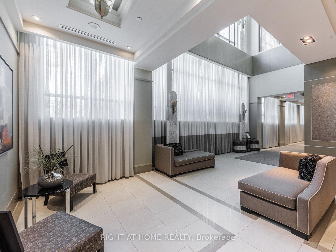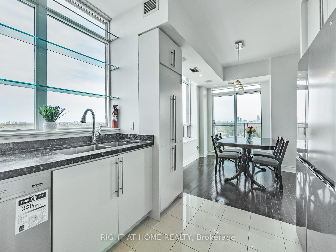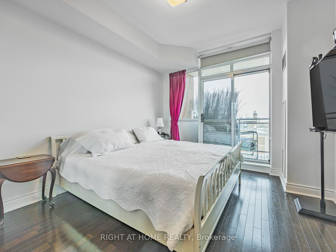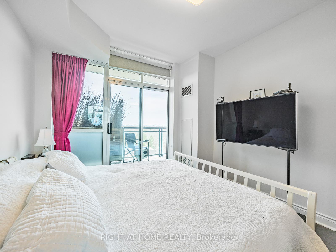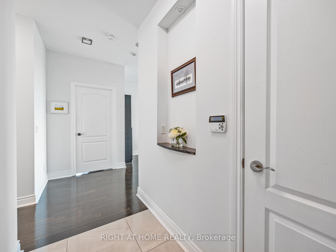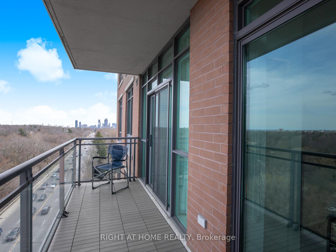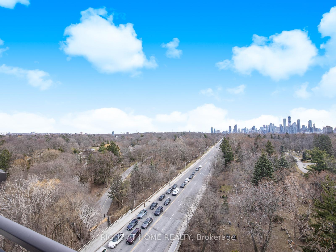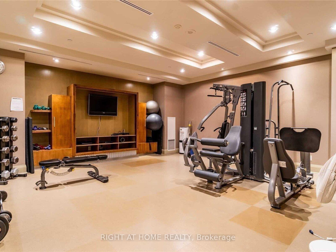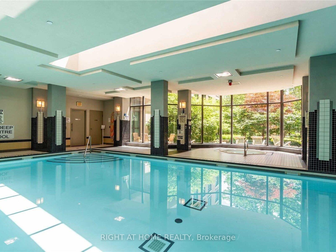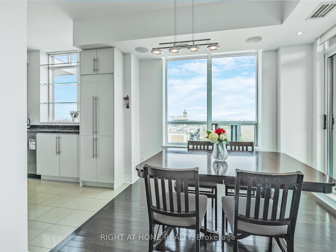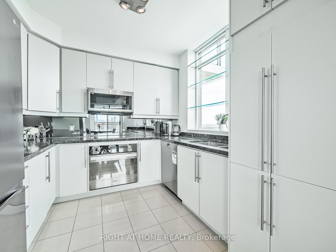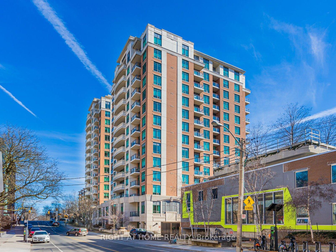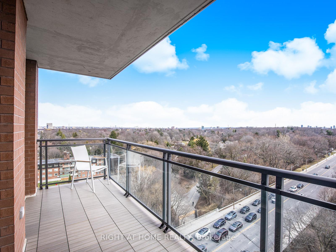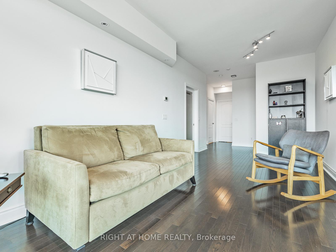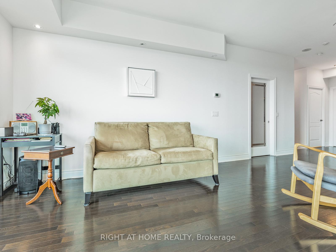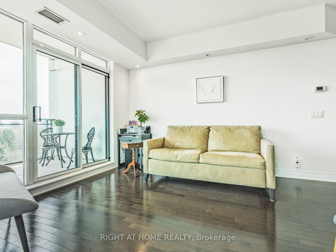$1,199,900
Available - For Sale
Listing ID: C12074338
319 Merton Stre , Toronto, M4S 1A5, Toronto
| Rarely Available Bright South East Corner Unit * Stunning Panoramic Unobstructed Million Dollar Views Overlooking Green Space And Downtown * Approx 1158 sq ft plus two balconies * Open Concept Layout Ideal For Entertaining * Tastefully Upgraded Bathrooms * Large Extended Gourmet Kitchen Upgraded Pre-Construction * Main Bedroom With Upgraded 5-Piece Ensuite and Deep Tub * Separate Glass Shower * Walkin Closet * Upgraded Main Bath * High approx 9-Ft Upgraded Smooth Ceilings With Pot Lights * Built-In Speakers * Two Large Balconies * Two Large Bedrooms Plus Separate Den With Pocket Door And Built In Storage Cabinets Can Be Used As A Guest Bedroom * Convenient Location Just Minutes From Mid-Town, Downtown, Shopping, TTC, Parks & Beltline. Exceptionally Well-Run Building With Party Room, Gym, Indoor Pool, Guest Suites, P2 Parking Space Near Elevator, P2 Locker, Modern Building with low monthly fees of 1049.52 / approx 91 cents per sq ft. |
| Price | $1,199,900 |
| Taxes: | $5558.00 |
| Assessment Year: | 2024 |
| Occupancy: | Owner |
| Address: | 319 Merton Stre , Toronto, M4S 1A5, Toronto |
| Postal Code: | M4S 1A5 |
| Province/State: | Toronto |
| Directions/Cross Streets: | Mt Pleasant - Merton |
| Level/Floor | Room | Length(ft) | Width(ft) | Descriptions | |
| Room 1 | Main | Foyer | 8.59 | 4.26 | Wall Sconce Lighting, Ceramic Floor |
| Room 2 | Main | Living Ro | 9.74 | 20.01 | Wood, W/O To Balcony, Pot Lights |
| Room 3 | Main | Dining Ro | 9.32 | 10 | W/O To Balcony, Wood, Open Concept |
| Room 4 | Main | Kitchen | 8.99 | 9.68 | Backsplash, Ceramic Floor, Granite Counters |
| Room 5 | Main | Primary B | 14.5 | 10.43 | 5 Pc Ensuite, Walk-In Closet(s), W/O To Balcony |
| Room 6 | Main | Bedroom 2 | 11.74 | 8.99 | Double Closet, Wood |
| Room 7 | Main | Den | 9.32 | 8 | B/I Shelves, Wood |
| Room 8 |
| Washroom Type | No. of Pieces | Level |
| Washroom Type 1 | 4 | Main |
| Washroom Type 2 | 5 | Main |
| Washroom Type 3 | 0 | |
| Washroom Type 4 | 0 | |
| Washroom Type 5 | 0 | |
| Washroom Type 6 | 4 | Main |
| Washroom Type 7 | 5 | Main |
| Washroom Type 8 | 0 | |
| Washroom Type 9 | 0 | |
| Washroom Type 10 | 0 | |
| Washroom Type 11 | 4 | Main |
| Washroom Type 12 | 5 | Main |
| Washroom Type 13 | 0 | |
| Washroom Type 14 | 0 | |
| Washroom Type 15 | 0 | |
| Washroom Type 16 | 4 | Main |
| Washroom Type 17 | 5 | Main |
| Washroom Type 18 | 0 | |
| Washroom Type 19 | 0 | |
| Washroom Type 20 | 0 |
| Total Area: | 0.00 |
| Approximatly Age: | 16-30 |
| Washrooms: | 2 |
| Heat Type: | Fan Coil |
| Central Air Conditioning: | Central Air |
$
%
Years
This calculator is for demonstration purposes only. Always consult a professional
financial advisor before making personal financial decisions.
| Although the information displayed is believed to be accurate, no warranties or representations are made of any kind. |
| RIGHT AT HOME REALTY |
|
|

Marjan Heidarizadeh
Sales Representative
Dir:
416-400-5987
Bus:
905-456-1000
| Virtual Tour | Book Showing | Email a Friend |
Jump To:
At a Glance:
| Type: | Com - Condo Apartment |
| Area: | Toronto |
| Municipality: | Toronto C10 |
| Neighbourhood: | Mount Pleasant West |
| Style: | Apartment |
| Approximate Age: | 16-30 |
| Tax: | $5,558 |
| Maintenance Fee: | $1,049.52 |
| Beds: | 2+1 |
| Baths: | 2 |
| Fireplace: | N |
Locatin Map:
Payment Calculator:

