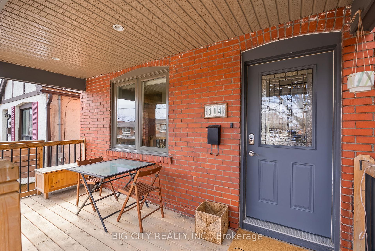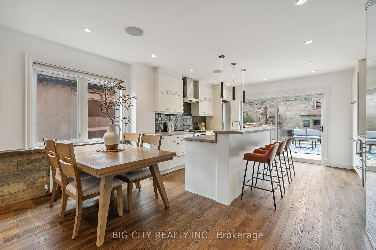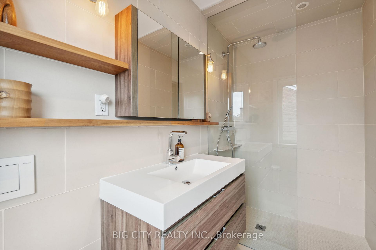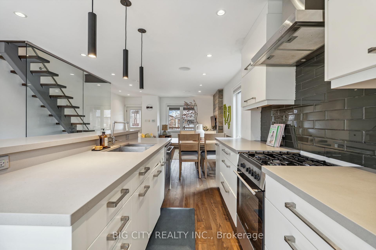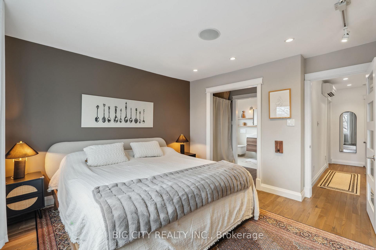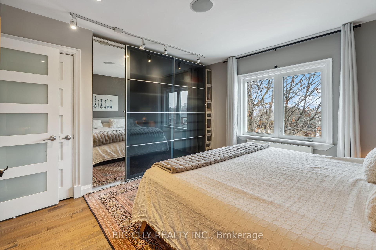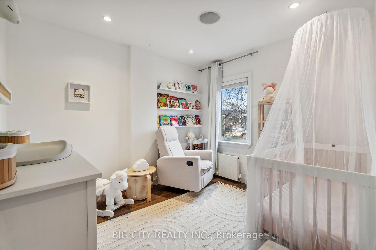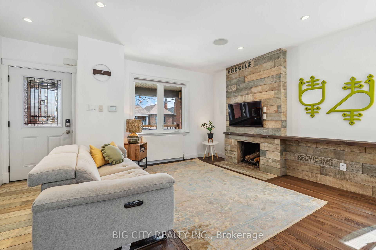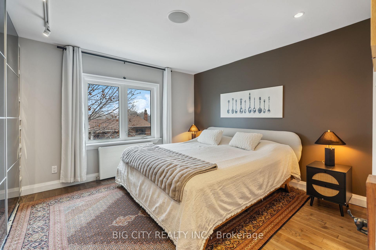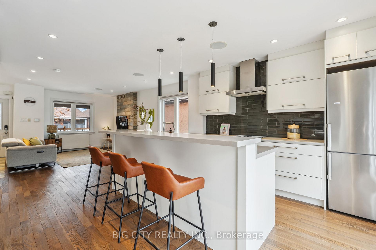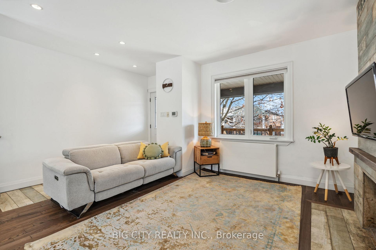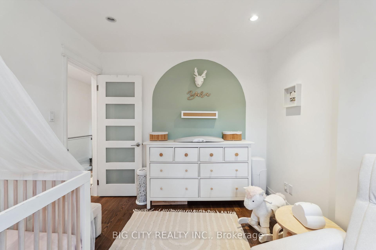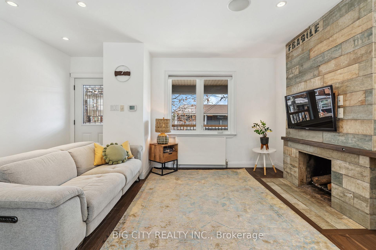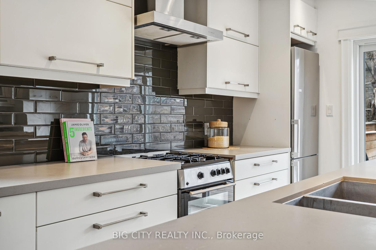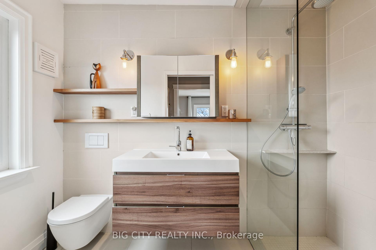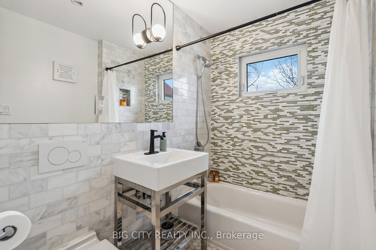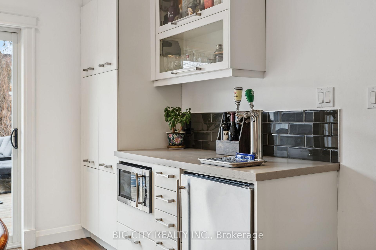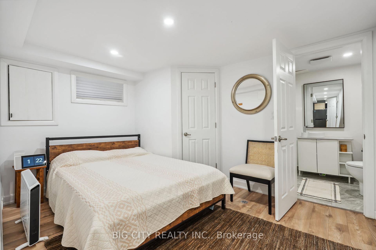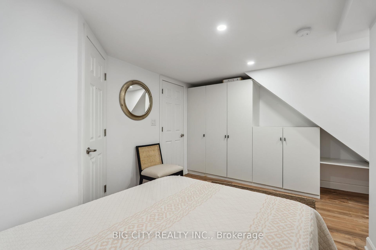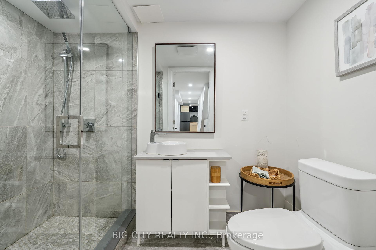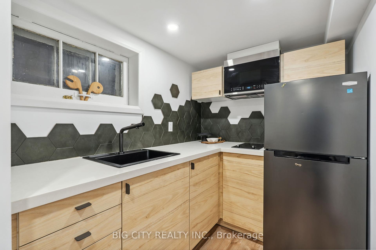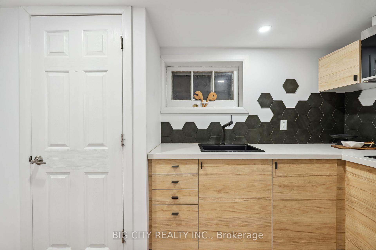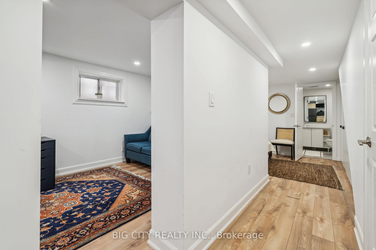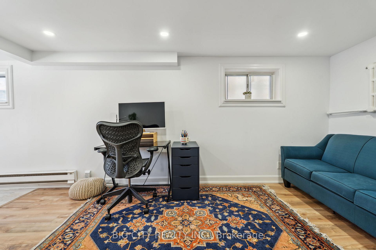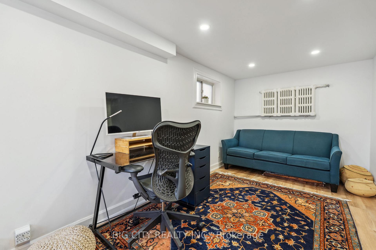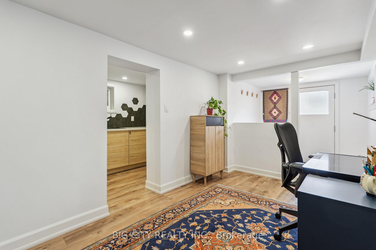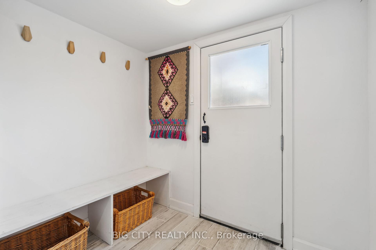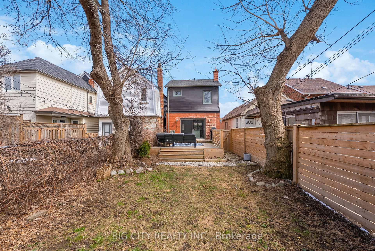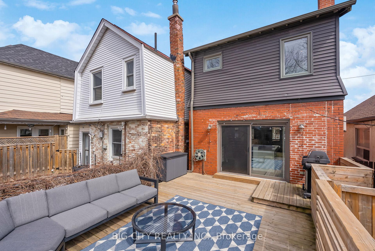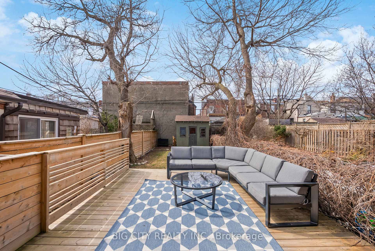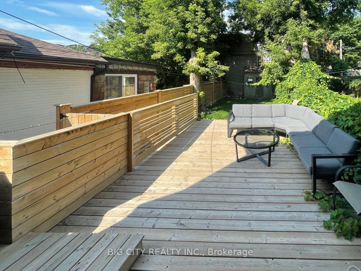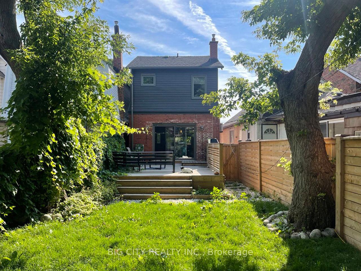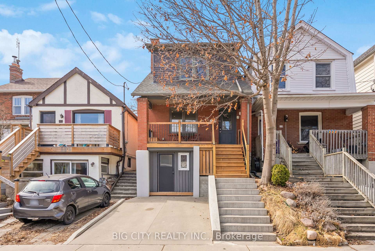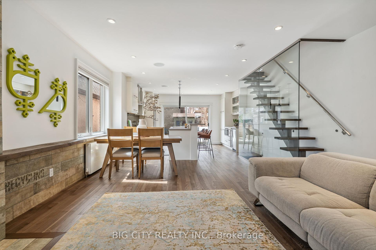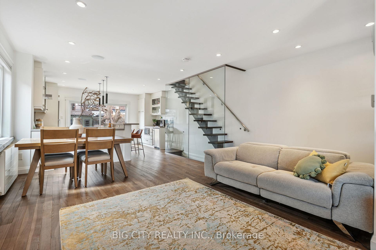$1,398,000
Available - For Sale
Listing ID: C12074340
114 Robina Aven West , Toronto, M6C 3Y7, Toronto
| Originally a 3-bedroom, 1-bath layout on the second floor, this home was converted to a spacious 2-bedroom, 2-bath. Seller is willing to convert it back to a 3-bedroom layout on the second floor, as shown in the floor plan included in the listing. Nestled between the vibrant communities of Oakwood Village and St. Clair West Village, this beautifully upgraded home with a walk-up basement apartment offers the perfect blend of modern comfort, style, and location. Just steps from St. Clair West, Roseneath Park, Corso Italia, Hillcrest and Humewood Parks, as well as shops, restaurants, and the St. Clair streetcar, it offers unmatched urban convenience. The main floor showcases contemporary elegance with an open-concept layout that seamlessly connects the living room, dining area, kitchen, and a custom bar complete with a built-in beer tap. A large glass door opens from the kitchen to the backyard, creating an effortless indoor-outdoor flow. Highlights include premium hardwood flooring, quartz countertops with a large island, custom tiles and wood panel accents, sleek pot lights, glass railings, and a cozy wood-burning fireplace.Upstairs, a floating hardwood staircase leads to two well-appointed bedrooms, including the expansive primary suite, and a second full bathroom. The versatile walk-up basement apartment includes a bedroom, spacious office and living area, a well-finished 3-piece bathroom, laminate flooring, a functional kitchen, ample custom-designed storage, a separate laundry area, and rough-ins for future flexibility.Step outside to a thoughtfully designed backyard oasis featuring a large wooden deck, new wood fencing on one side and green fencing on the other, a lush grassy area, and a multi-purpose shed-ideal for entertaining or relaxing. Additional perks include a legal front pad parking space, beautifully designed retaining walls, and a separate garbage bin enclosure offering rare convenience in this coveted urban setting. |
| Price | $1,398,000 |
| Taxes: | $5007.02 |
| Occupancy: | Owner |
| Address: | 114 Robina Aven West , Toronto, M6C 3Y7, Toronto |
| Directions/Cross Streets: | Oakwood/St Clair |
| Rooms: | 6 |
| Rooms +: | 3 |
| Bedrooms: | 3 |
| Bedrooms +: | 1 |
| Family Room: | F |
| Basement: | Walk-Out, Apartment |
| Level/Floor | Room | Length(ft) | Width(ft) | Descriptions | |
| Room 1 | Main | Living Ro | 17.71 | 12.79 | Fireplace, Combined w/Dining, Hardwood Floor |
| Room 2 | Main | Dining Ro | 17.71 | 12.79 | Open Concept, Combined w/Living, Hardwood Floor |
| Room 3 | Main | Kitchen | 15.09 | 12.46 | Breakfast Bar, W/O To Garden, Hardwood Floor |
| Room 4 | Second | Primary B | 12.79 | 11.48 | 3 Pc Ensuite, B/I Closet, Hardwood Floor |
| Room 5 | Second | Bedroom 2 | 10.17 | 9.18 | Window, Hardwood Floor |
| Room 6 | Basement | Bedroom | 11.97 | 8.86 | 3 Pc Ensuite, Laminate, Closet |
| Room 7 | Basement | Living Ro | 8.13 | 8.86 | Walk-Out, Laminate, Combined w/Office |
| Room 8 | Basement | Kitchen | 9.84 | 5.58 | Laminate, Custom Backsplash |
| Washroom Type | No. of Pieces | Level |
| Washroom Type 1 | 3 | Second |
| Washroom Type 2 | 3 | Basement |
| Washroom Type 3 | 0 | |
| Washroom Type 4 | 0 | |
| Washroom Type 5 | 0 |
| Total Area: | 0.00 |
| Property Type: | Detached |
| Style: | 2-Storey |
| Exterior: | Brick |
| Garage Type: | None |
| (Parking/)Drive: | Front Yard |
| Drive Parking Spaces: | 1 |
| Park #1 | |
| Parking Type: | Front Yard |
| Park #2 | |
| Parking Type: | Front Yard |
| Pool: | None |
| Other Structures: | Fence - Full, |
| Approximatly Square Footage: | 700-1100 |
| Property Features: | Hospital, Level |
| CAC Included: | N |
| Water Included: | N |
| Cabel TV Included: | N |
| Common Elements Included: | N |
| Heat Included: | N |
| Parking Included: | N |
| Condo Tax Included: | N |
| Building Insurance Included: | N |
| Fireplace/Stove: | Y |
| Heat Type: | Radiant |
| Central Air Conditioning: | Wall Unit(s |
| Central Vac: | Y |
| Laundry Level: | Syste |
| Ensuite Laundry: | F |
| Sewers: | Sewer |
$
%
Years
This calculator is for demonstration purposes only. Always consult a professional
financial advisor before making personal financial decisions.
| Although the information displayed is believed to be accurate, no warranties or representations are made of any kind. |
| BIG CITY REALTY INC. |
|
|

Marjan Heidarizadeh
Sales Representative
Dir:
416-400-5987
Bus:
905-456-1000
| Book Showing | Email a Friend |
Jump To:
At a Glance:
| Type: | Freehold - Detached |
| Area: | Toronto |
| Municipality: | Toronto C03 |
| Neighbourhood: | Oakwood Village |
| Style: | 2-Storey |
| Tax: | $5,007.02 |
| Beds: | 3+1 |
| Baths: | 2 |
| Fireplace: | Y |
| Pool: | None |
Locatin Map:
Payment Calculator:

