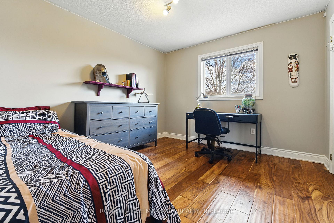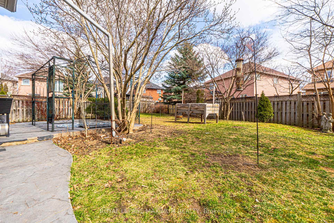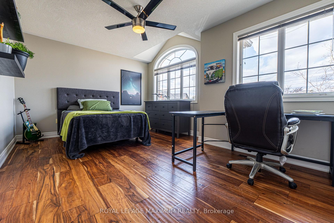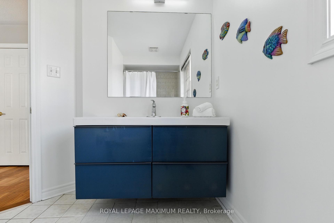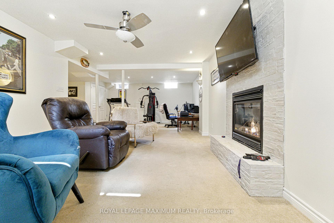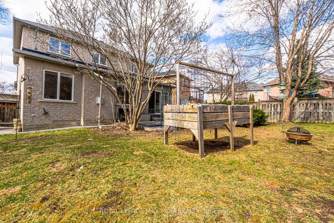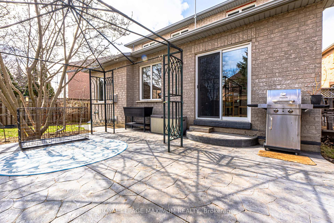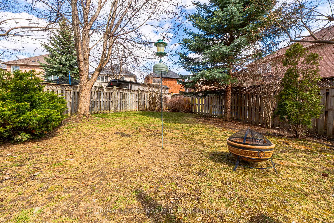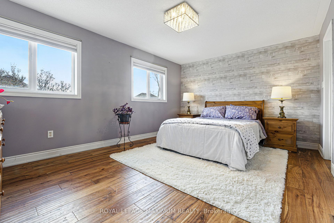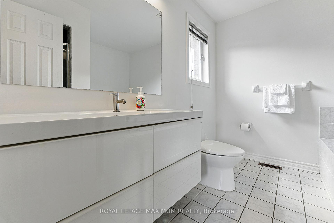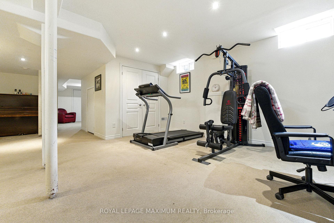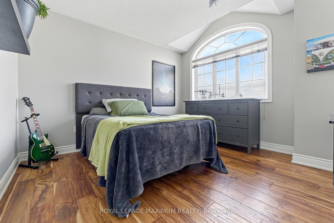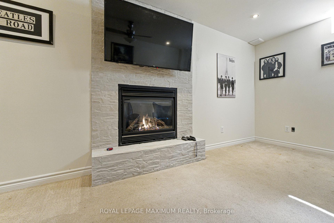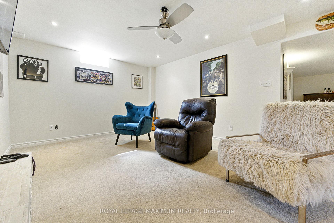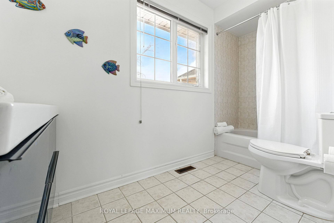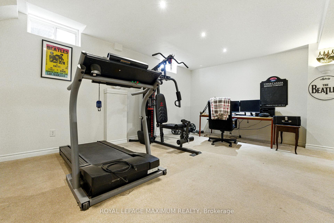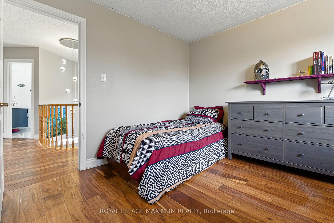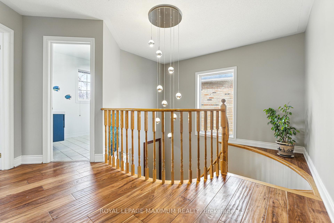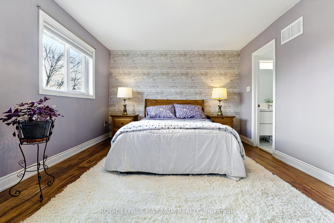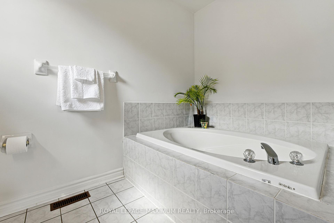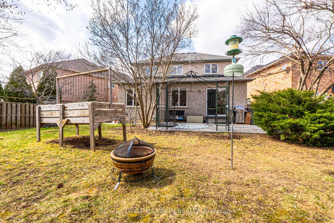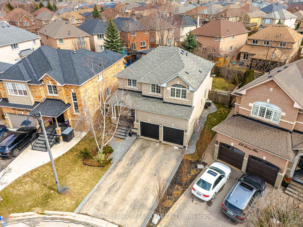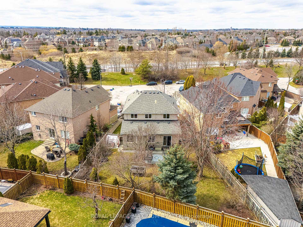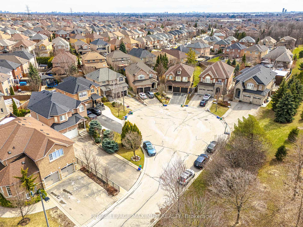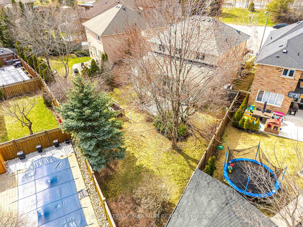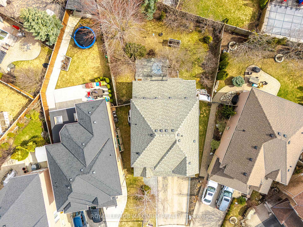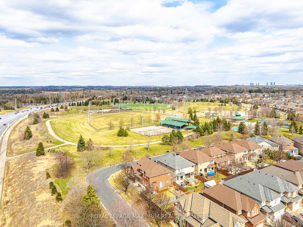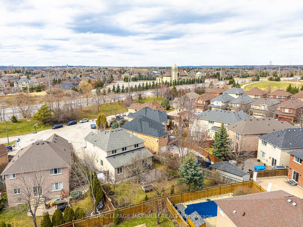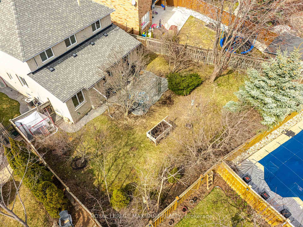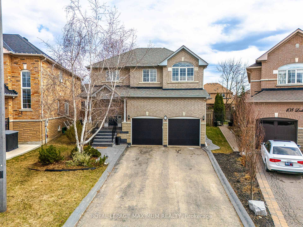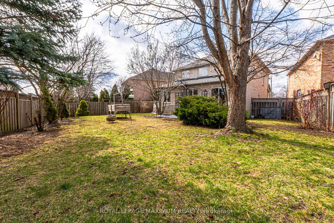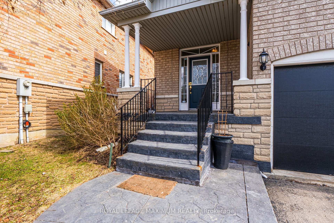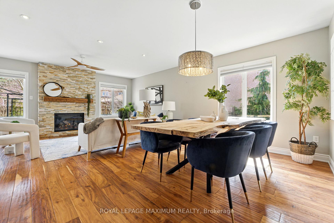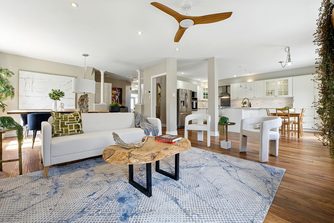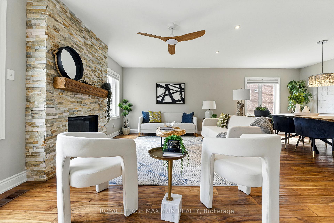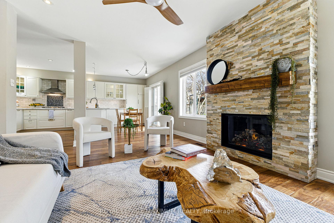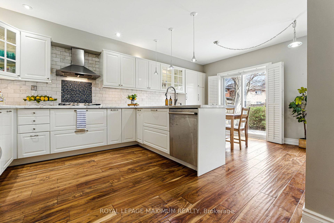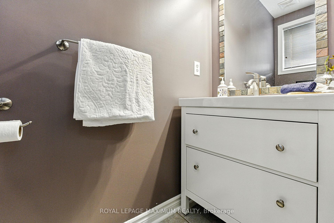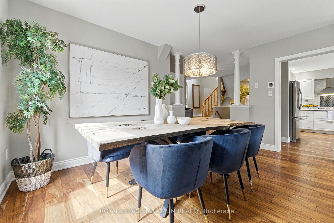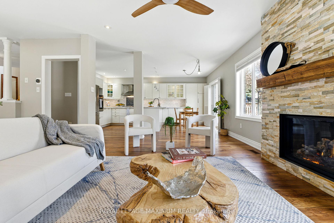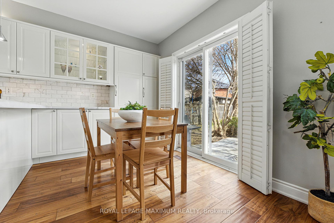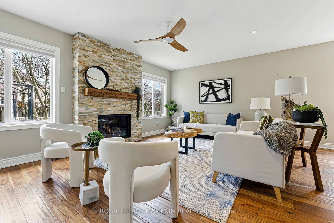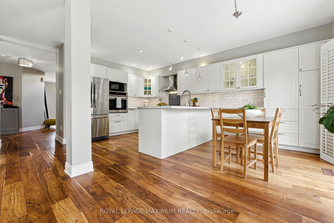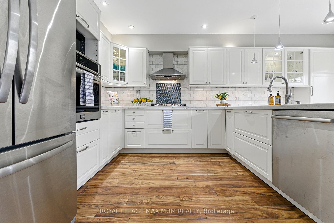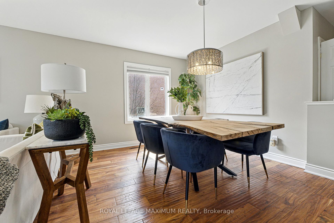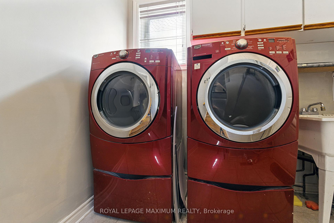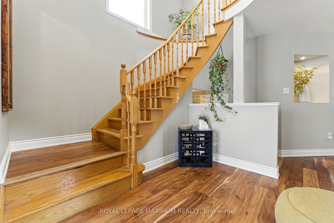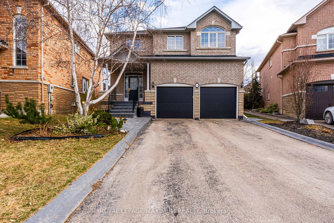$1,459,900
Available - For Sale
Listing ID: N12073945
104 Lookout Point Cour , Vaughan, L4H 1T9, York
| Welcome To 104 Lookout Point Crt ! This Spectacular 2 Story Home Is Nestled At The End Of A Quiet Cul De Sac ! Situated On A Premium Pie Shaped Lot - Ideal For A Swimming Pool ! Located In The Demand Area Of Sonoma Heights ! The Main Floor Consists Of Open Concept Dining, Family Room And Stunning Kitchen ! The Second Floor Boasts 3 Spacious Bedrooms With A 4-Piece Ensuite In The Primary Bedroom ! The Finished Basement Features A Large Rec Room With A Gas Fireplace- Perfect Place To Chill And Relax ! Steps To Park, Church, Highly Rated Schools And Minutes To McMichael Art Collection, Kortright Centre- Great For Walking/ Nature Trails And All Major Highways ! Do Not Miss This One ! |
| Price | $1,459,900 |
| Taxes: | $5853.20 |
| Occupancy: | Owner |
| Address: | 104 Lookout Point Cour , Vaughan, L4H 1T9, York |
| Directions/Cross Streets: | Islington - Major Mackenzie |
| Rooms: | 7 |
| Rooms +: | 1 |
| Bedrooms: | 3 |
| Bedrooms +: | 0 |
| Family Room: | T |
| Basement: | Finished |
| Level/Floor | Room | Length(ft) | Width(ft) | Descriptions | |
| Room 1 | Ground | Dining Ro | 14.01 | 10.04 | Hardwood Floor, Combined w/Family |
| Room 2 | Ground | Family Ro | 14.01 | 12.69 | Hardwood Floor, Gas Fireplace |
| Room 3 | Ground | Breakfast | 11.71 | 8.1 | Hardwood Floor, W/O To Patio |
| Room 4 | Ground | Kitchen | 11.71 | 11.48 | Hardwood Floor, Breakfast Bar, Renovated |
| Room 5 | Second | Primary B | 18.37 | 11.91 | Hardwood Floor, Walk-In Closet(s), 4 Pc Ensuite |
| Room 6 | Second | Bedroom | 12.07 | 10.82 | Hardwood Floor, Closet |
| Room 7 | Second | Bedroom | 15.71 | 11.09 | Hardwood Floor, Closet |
| Room 8 | Basement | Recreatio | 28.5 | 16.7 | Broadloom, Fireplace, Pot Lights |
| Washroom Type | No. of Pieces | Level |
| Washroom Type 1 | 2 | Ground |
| Washroom Type 2 | 4 | Second |
| Washroom Type 3 | 0 | |
| Washroom Type 4 | 0 | |
| Washroom Type 5 | 0 | |
| Washroom Type 6 | 2 | Ground |
| Washroom Type 7 | 4 | Second |
| Washroom Type 8 | 0 | |
| Washroom Type 9 | 0 | |
| Washroom Type 10 | 0 |
| Total Area: | 0.00 |
| Property Type: | Detached |
| Style: | 2-Storey |
| Exterior: | Brick |
| Garage Type: | Built-In |
| (Parking/)Drive: | Private |
| Drive Parking Spaces: | 4 |
| Park #1 | |
| Parking Type: | Private |
| Park #2 | |
| Parking Type: | Private |
| Pool: | None |
| Approximatly Square Footage: | 2000-2500 |
| Property Features: | Cul de Sac/D, Fenced Yard |
| CAC Included: | N |
| Water Included: | N |
| Cabel TV Included: | N |
| Common Elements Included: | N |
| Heat Included: | N |
| Parking Included: | N |
| Condo Tax Included: | N |
| Building Insurance Included: | N |
| Fireplace/Stove: | Y |
| Heat Type: | Forced Air |
| Central Air Conditioning: | Central Air |
| Central Vac: | Y |
| Laundry Level: | Syste |
| Ensuite Laundry: | F |
| Sewers: | Sewer |
$
%
Years
This calculator is for demonstration purposes only. Always consult a professional
financial advisor before making personal financial decisions.
| Although the information displayed is believed to be accurate, no warranties or representations are made of any kind. |
| ROYAL LEPAGE MAXIMUM REALTY |
|
|

Marjan Heidarizadeh
Sales Representative
Dir:
416-400-5987
Bus:
905-456-1000
| Virtual Tour | Book Showing | Email a Friend |
Jump To:
At a Glance:
| Type: | Freehold - Detached |
| Area: | York |
| Municipality: | Vaughan |
| Neighbourhood: | Sonoma Heights |
| Style: | 2-Storey |
| Tax: | $5,853.2 |
| Beds: | 3 |
| Baths: | 3 |
| Fireplace: | Y |
| Pool: | None |
Locatin Map:
Payment Calculator:

