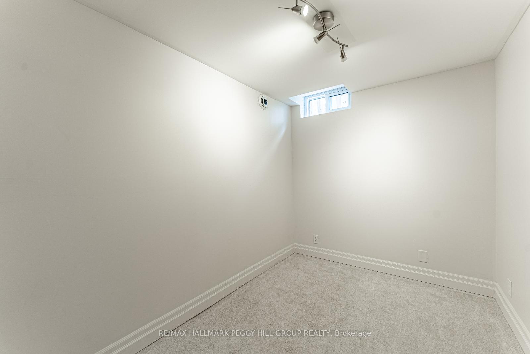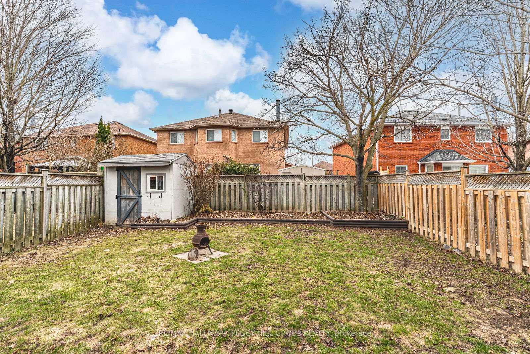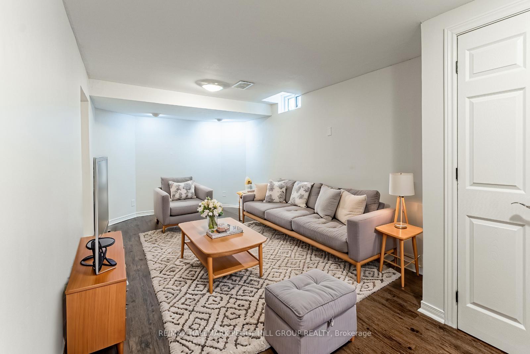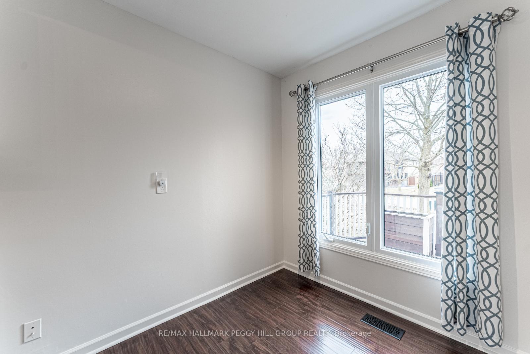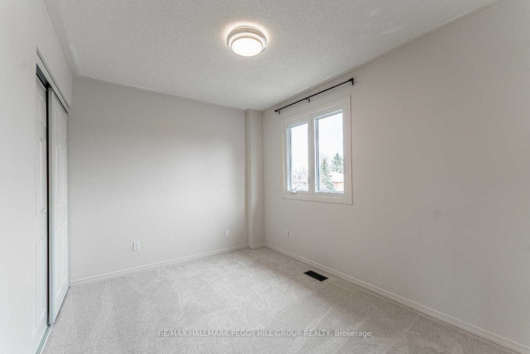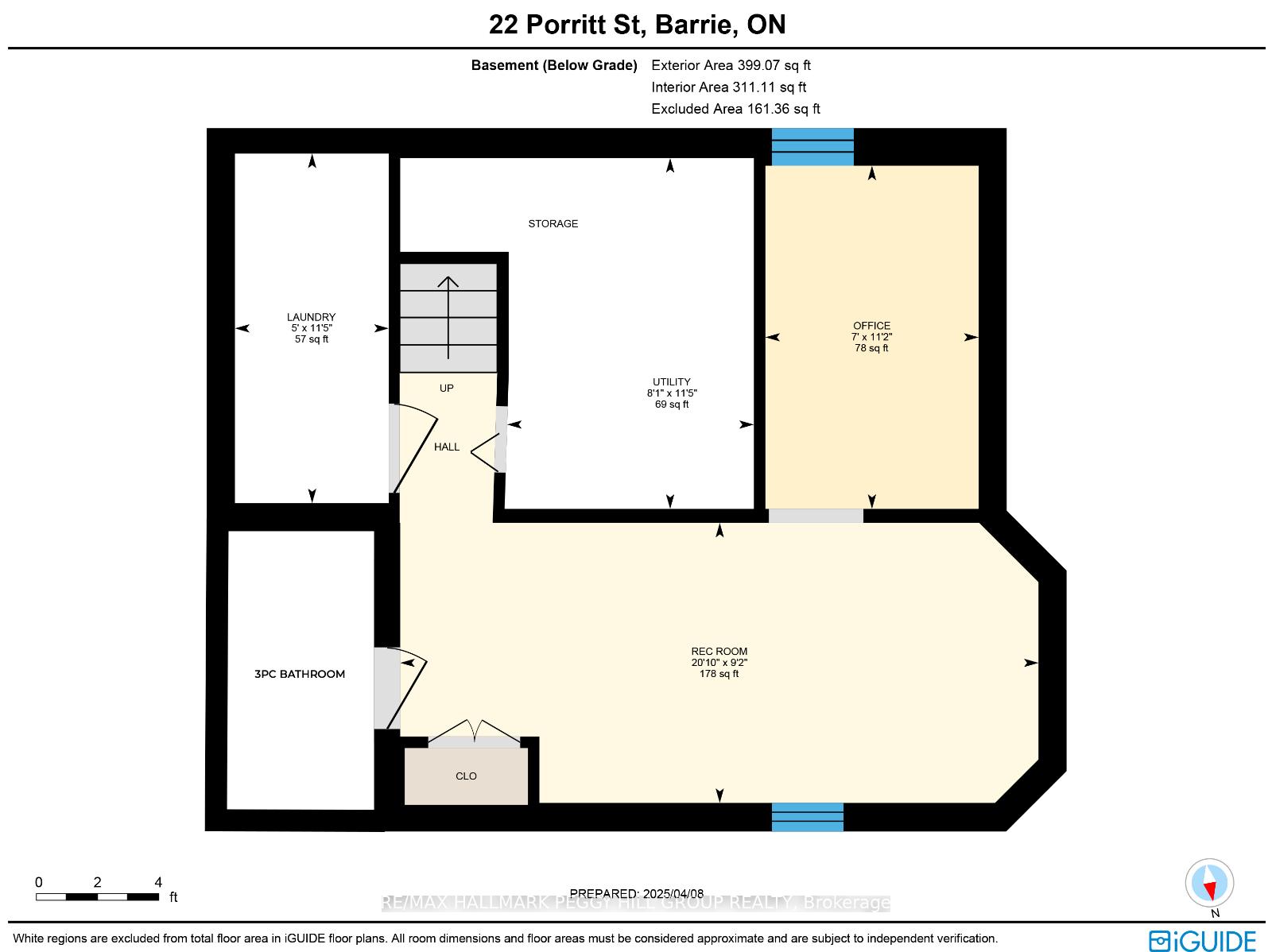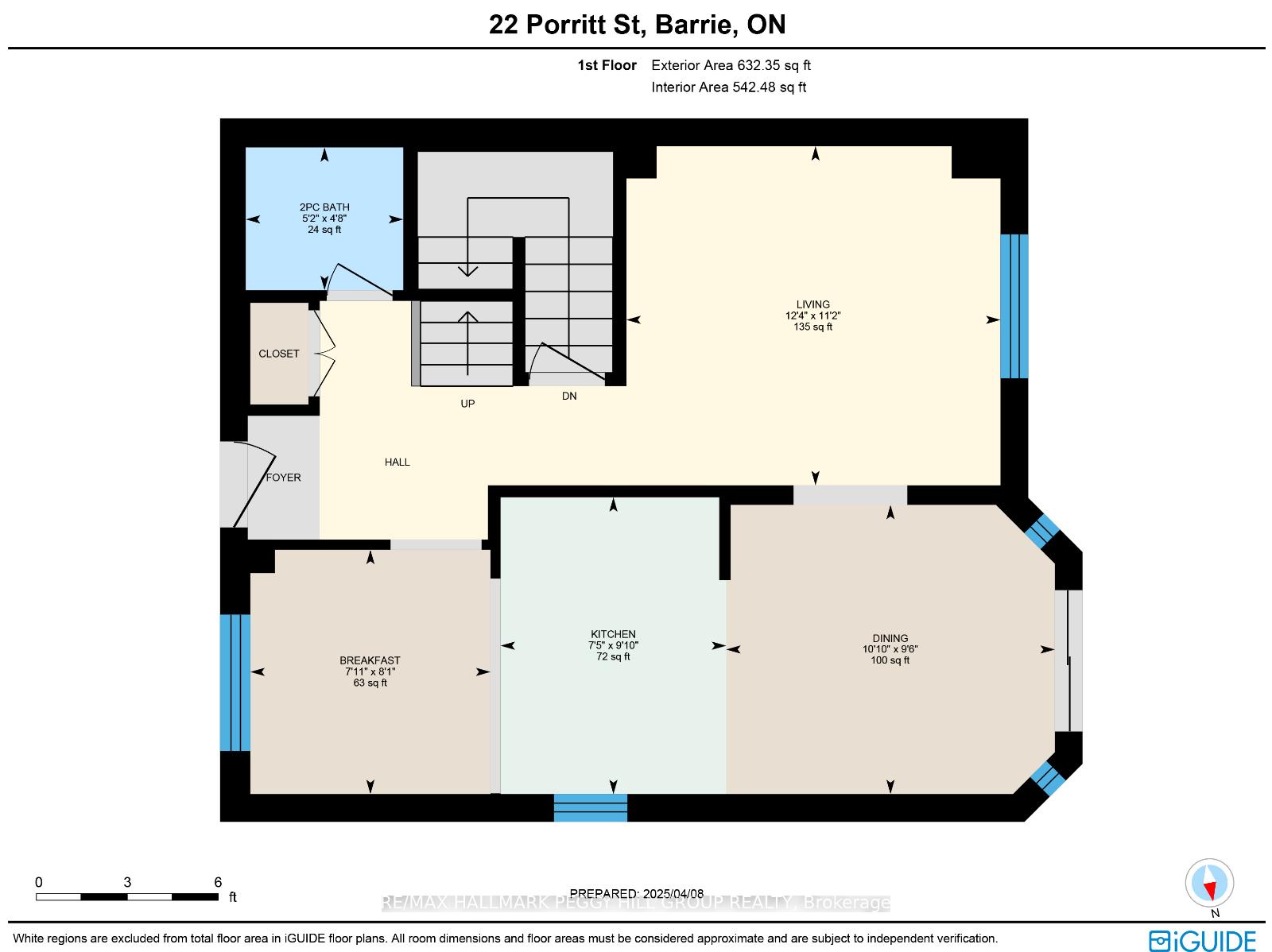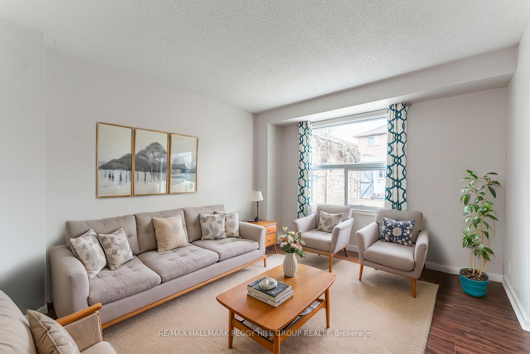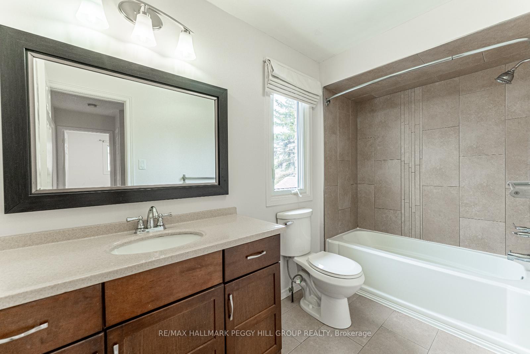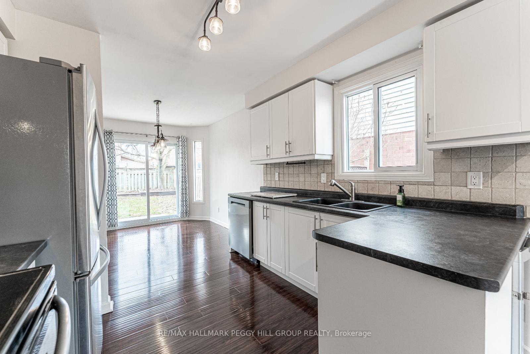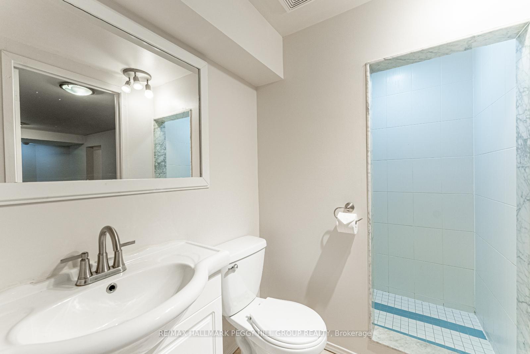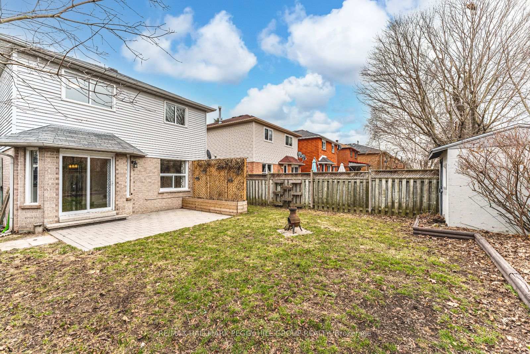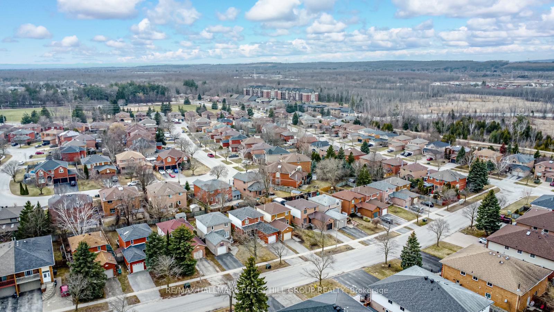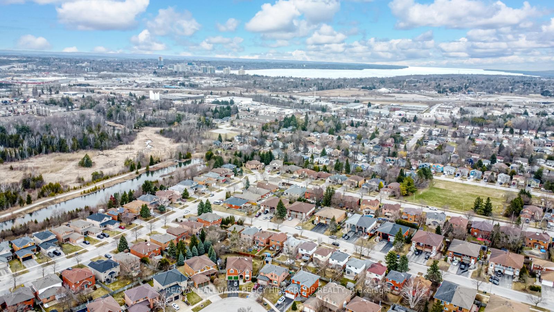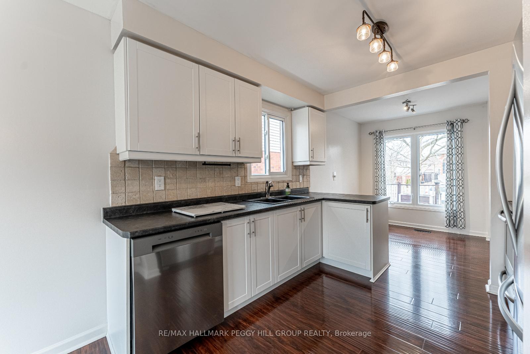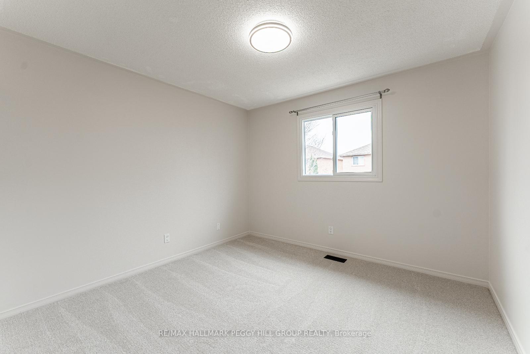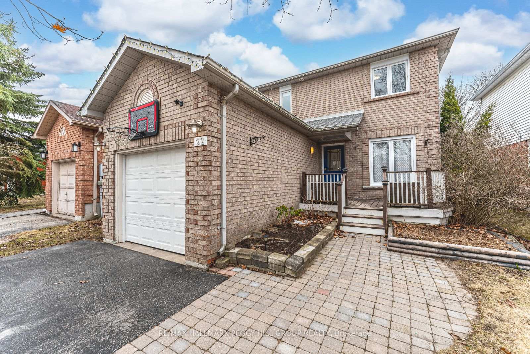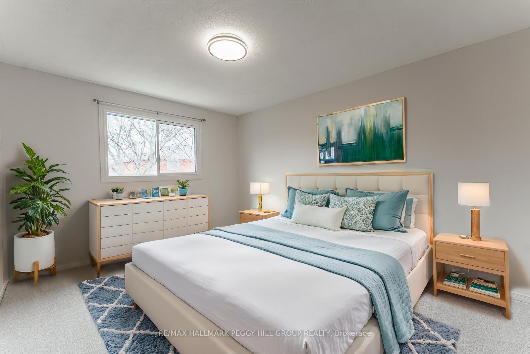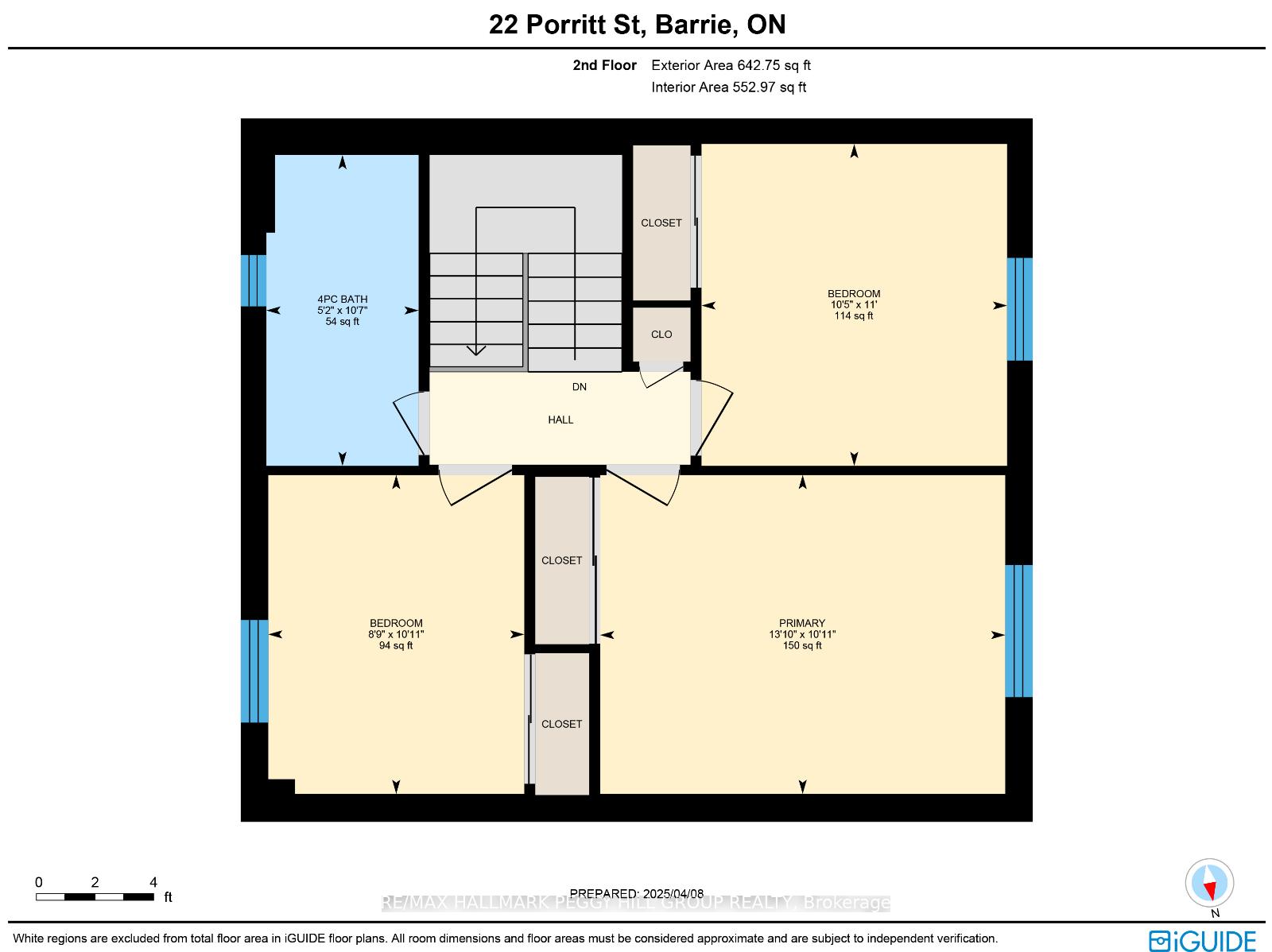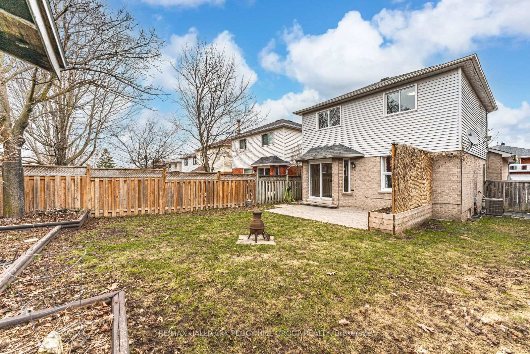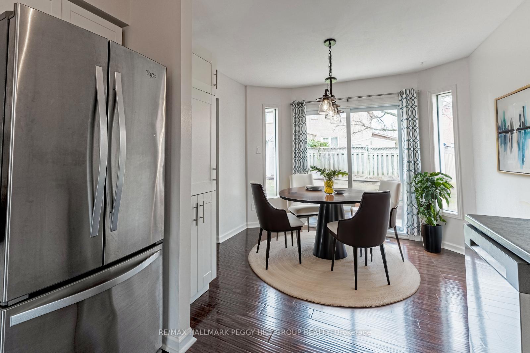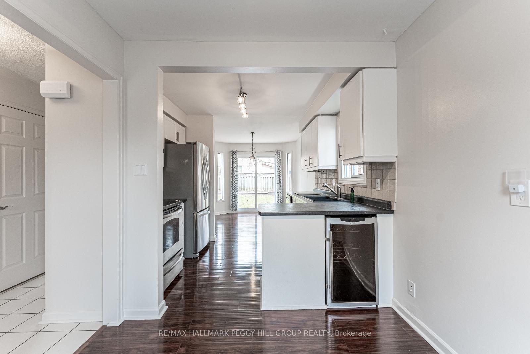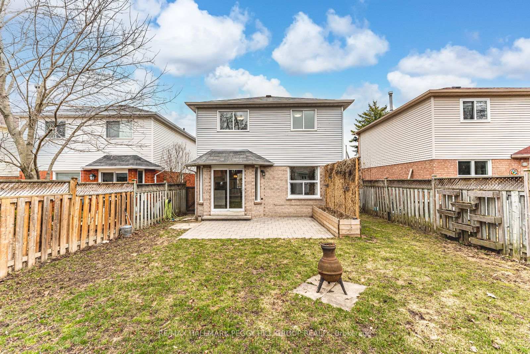$699,900
Available - For Sale
Listing ID: S12074313
22 Porritt Stre , Barrie, L4N 6Y5, Simcoe
| WELL-MAINTAINED, UPDATED DETACHED HOME IN SOUGHT-AFTER ARDAGH! Tucked into Barrie's sought-after Ardagh neighbourhood, this bright, well-maintained 2-storey detached home is move-in ready and full of charm! Just steps from Ardagh Bluffs, Bear Creek Eco Park, Ferndale Park and Elizabeth Park, this location offers the outdoor lifestyle families crave while keeping schools, community centres, daily essentials and highway access right around the corner. A landscaped front walkway leads to an inviting porch with keyless entry, while the fully fenced backyard features a patio, gardens, shed and privacy fencing, perfect for relaxing or entertaining. The well-maintained and updated interior showcases fresh paint, newer broadloom carpet, and stylish light fixtures. The eat-in kitchen offers generous storage, stainless steel appliances, a tiled backsplash and a double sink, and a separate dining area that opens to the backyard. Easy-care laminate and tile floors flow throughout the main level. Upstairs, you'll find three well-sized bedrooms, while the finished basement adds a spacious rec room, office and extra storage. Complete with an attached garage plus two driveway spots, water softener and quick closing available, this affordable #HomeToStay is ideal for families or first-time buyers ready to settle into a vibrant, amenity-rich community! |
| Price | $699,900 |
| Taxes: | $3762.50 |
| Assessment Year: | 2025 |
| Occupancy: | Vacant |
| Address: | 22 Porritt Stre , Barrie, L4N 6Y5, Simcoe |
| Acreage: | < .50 |
| Directions/Cross Streets: | Bishop Dr/Porritt St |
| Rooms: | 7 |
| Rooms +: | 2 |
| Bedrooms: | 3 |
| Bedrooms +: | 0 |
| Family Room: | F |
| Basement: | Full, Finished |
| Level/Floor | Room | Length(ft) | Width(ft) | Descriptions | |
| Room 1 | Main | Kitchen | 9.84 | 7.41 | |
| Room 2 | Main | Breakfast | 8.07 | 7.9 | |
| Room 3 | Main | Dining Ro | 9.51 | 10.82 | |
| Room 4 | Main | Living Ro | 11.15 | 12.33 | |
| Room 5 | Second | Primary B | 10.92 | 13.84 | |
| Room 6 | Second | Bedroom 2 | 10.99 | 10.4 | |
| Room 7 | Second | Bedroom 3 | 10.92 | 8.76 | |
| Room 8 | Basement | Recreatio | 9.15 | 20.83 | |
| Room 9 | Basement | Office | 11.15 | 6.99 | |
| Room 10 | Basement | Laundry | 11.41 | 4.99 |
| Washroom Type | No. of Pieces | Level |
| Washroom Type 1 | 2 | Main |
| Washroom Type 2 | 4 | Second |
| Washroom Type 3 | 3 | Basement |
| Washroom Type 4 | 0 | |
| Washroom Type 5 | 0 | |
| Washroom Type 6 | 2 | Main |
| Washroom Type 7 | 4 | Second |
| Washroom Type 8 | 3 | Basement |
| Washroom Type 9 | 0 | |
| Washroom Type 10 | 0 |
| Total Area: | 0.00 |
| Approximatly Age: | 31-50 |
| Property Type: | Detached |
| Style: | 2-Storey |
| Exterior: | Brick |
| Garage Type: | Attached |
| (Parking/)Drive: | Private |
| Drive Parking Spaces: | 2 |
| Park #1 | |
| Parking Type: | Private |
| Park #2 | |
| Parking Type: | Private |
| Pool: | None |
| Other Structures: | Fence - Full |
| Approximatly Age: | 31-50 |
| Approximatly Square Footage: | 1100-1500 |
| Property Features: | Golf, Hospital |
| CAC Included: | N |
| Water Included: | N |
| Cabel TV Included: | N |
| Common Elements Included: | N |
| Heat Included: | N |
| Parking Included: | N |
| Condo Tax Included: | N |
| Building Insurance Included: | N |
| Fireplace/Stove: | N |
| Heat Type: | Forced Air |
| Central Air Conditioning: | Central Air |
| Central Vac: | N |
| Laundry Level: | Syste |
| Ensuite Laundry: | F |
| Sewers: | Sewer |
| Utilities-Cable: | A |
| Utilities-Hydro: | Y |
$
%
Years
This calculator is for demonstration purposes only. Always consult a professional
financial advisor before making personal financial decisions.
| Although the information displayed is believed to be accurate, no warranties or representations are made of any kind. |
| RE/MAX HALLMARK PEGGY HILL GROUP REALTY |
|
|

Marjan Heidarizadeh
Sales Representative
Dir:
416-400-5987
Bus:
905-456-1000
| Virtual Tour | Book Showing | Email a Friend |
Jump To:
At a Glance:
| Type: | Freehold - Detached |
| Area: | Simcoe |
| Municipality: | Barrie |
| Neighbourhood: | Ardagh |
| Style: | 2-Storey |
| Approximate Age: | 31-50 |
| Tax: | $3,762.5 |
| Beds: | 3 |
| Baths: | 3 |
| Fireplace: | N |
| Pool: | None |
Locatin Map:
Payment Calculator:

