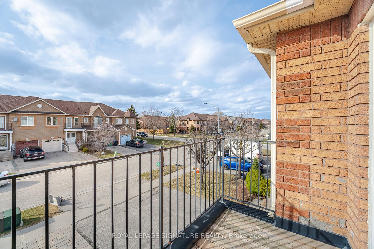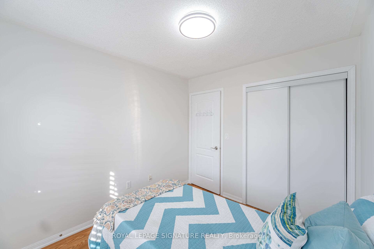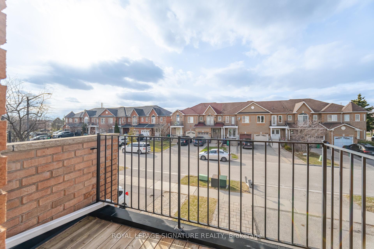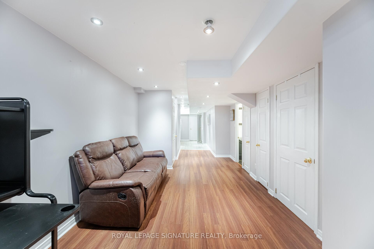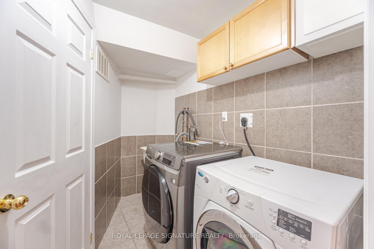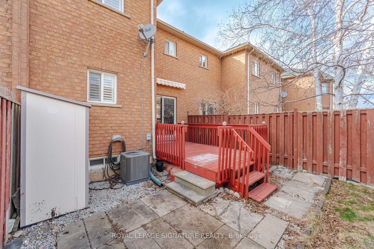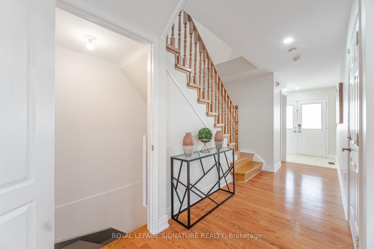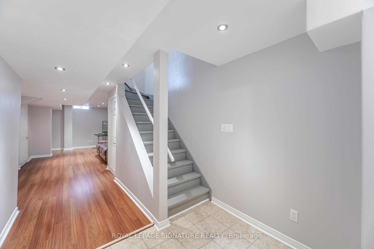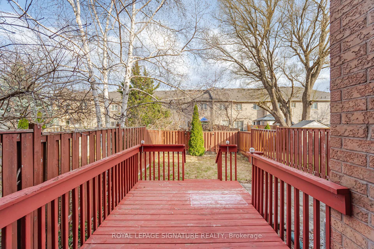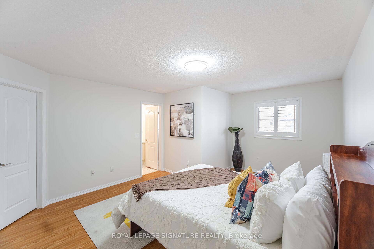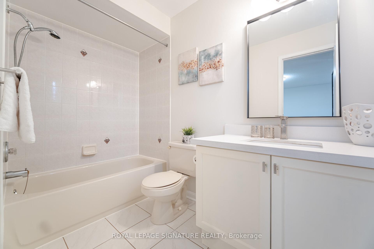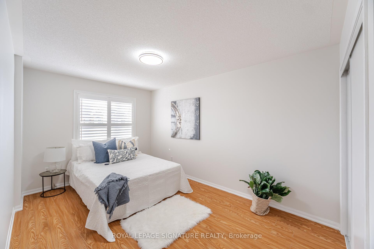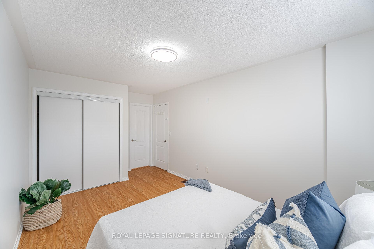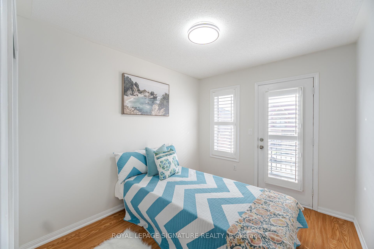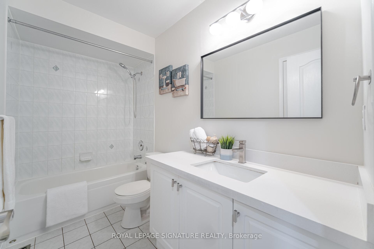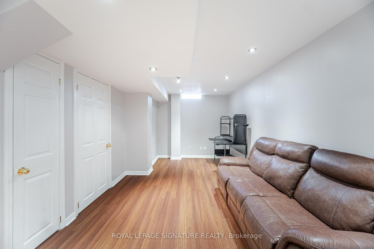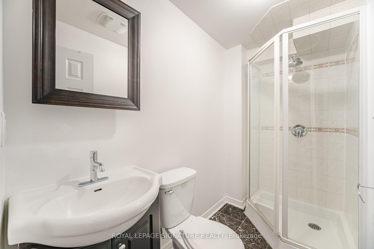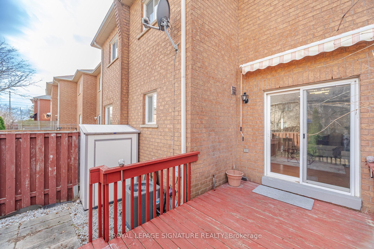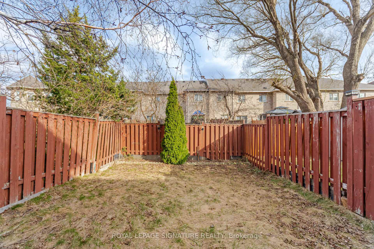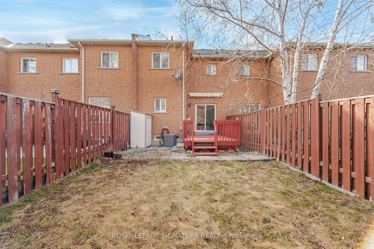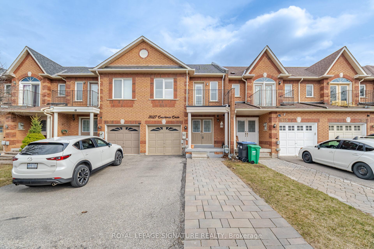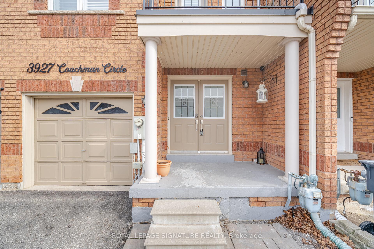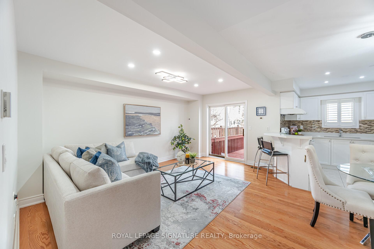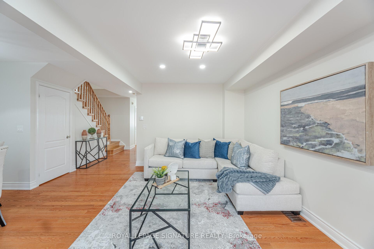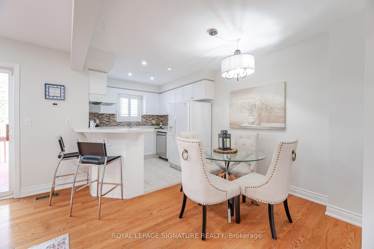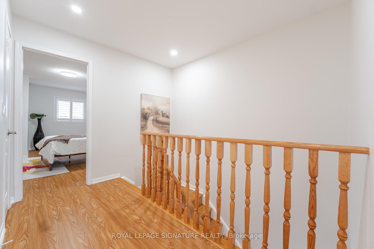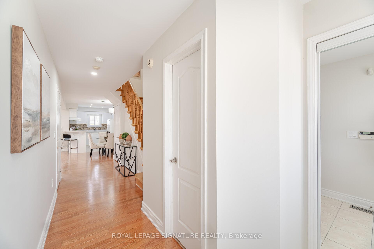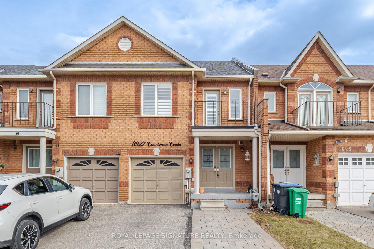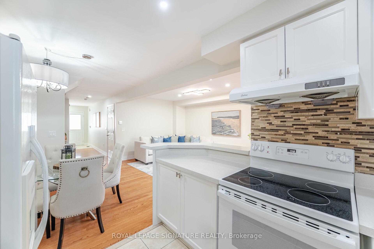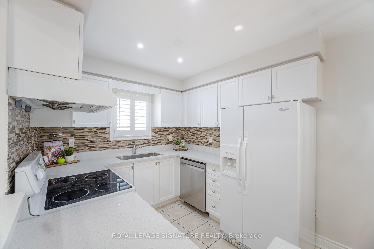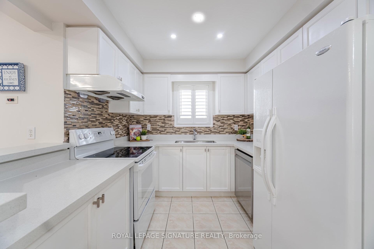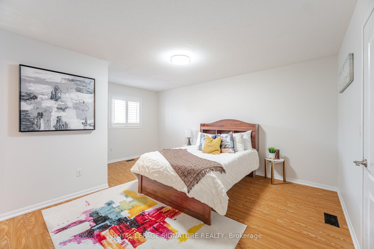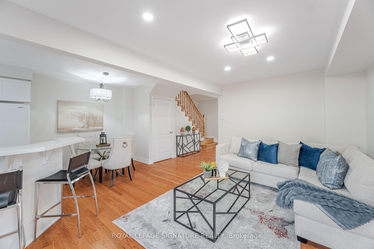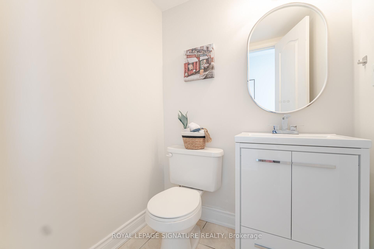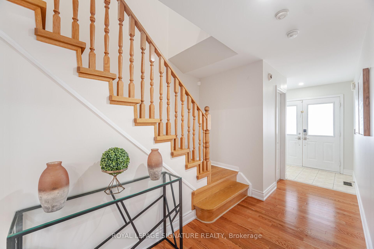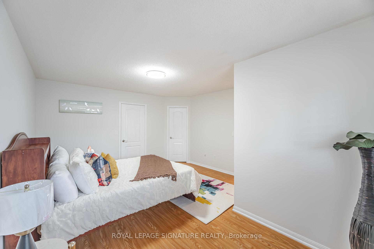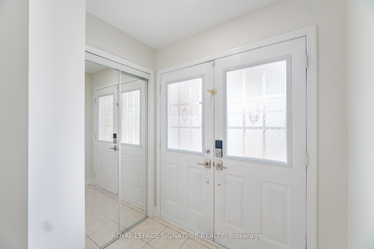$799,000
Available - For Sale
Listing ID: W12074182
3927 Coachman Circ , Mississauga, L5M 6R1, Peel
| Nothing to do but move right in! This immaculate Freehold Townhome boasts a spacious layout in the highly sought-after Churchill Meadows neighborhood. Recently painted and carpet-free, it features a welcoming double-door entrance. Step inside to discover a bright and open-concept main floor, highlighted by a generously sized kitchen that overlooks the combined living and dining areas an ideal space for both entertaining and everyday living. The main floor also offers convenient access to a fully fenced backyard with a charming deck, perfect for outdoor relaxation. The second level features three generously sized bedrooms, including a large primary bedroom with a walk-in closet (complete with organizer) and a 4-piece ensuite. Two additional spacious bedrooms share a well-appointed 4-piece bathroom. This home strikes the perfect balance of comfort, convenience, and style, making it an ideal place to call home. The basement offers a large rec room, perfect for extra living space. Located close to top-rated schools, a hospital, transit options, and major highways (407, 401, and 403). Its also near the brand new Churchill Meadows Community Centre, Sports Park, and the Eglinton Town Centre. |
| Price | $799,000 |
| Taxes: | $4705.00 |
| Occupancy: | Vacant |
| Address: | 3927 Coachman Circ , Mississauga, L5M 6R1, Peel |
| Acreage: | < .50 |
| Directions/Cross Streets: | Britannia & Ninth Line |
| Rooms: | 6 |
| Bedrooms: | 3 |
| Bedrooms +: | 0 |
| Family Room: | F |
| Basement: | Finished |
| Level/Floor | Room | Length(ft) | Width(ft) | Descriptions | |
| Room 1 | Main | Living Ro | 16.1 | 8.17 | Overlooks Backyard, Pot Lights, Laminate |
| Room 2 | Main | Dining Ro | 10.96 | 7.41 | Combined w/Living, Pot Lights, Laminate |
| Room 3 | Main | Kitchen | 8.99 | 7.41 | Quartz Counter, California Shutters, Open Concept |
| Room 4 | Second | Primary B | 13.48 | 16.79 | Closet Organizers, Walk-In Closet(s), 4 Pc Ensuite |
| Room 5 | Second | Bedroom 2 | 14.5 | 9.64 | Closet, California Shutters, Laminate |
| Room 6 | Second | Bedroom 3 | 10.1 | 8.86 | W/O To Balcony, California Shutters, Laminate |
| Room 7 | Basement | Recreatio | 16.14 | 9.81 | 3 Pc Bath, Pot Lights, Laminate |
| Washroom Type | No. of Pieces | Level |
| Washroom Type 1 | 2 | Main |
| Washroom Type 2 | 4 | Second |
| Washroom Type 3 | 4 | Second |
| Washroom Type 4 | 1 | Basement |
| Washroom Type 5 | 0 |
| Total Area: | 0.00 |
| Property Type: | Att/Row/Townhouse |
| Style: | 2-Storey |
| Exterior: | Brick |
| Garage Type: | Attached |
| (Parking/)Drive: | Available |
| Drive Parking Spaces: | 2 |
| Park #1 | |
| Parking Type: | Available |
| Park #2 | |
| Parking Type: | Available |
| Pool: | None |
| Approximatly Square Footage: | 1100-1500 |
| Property Features: | Fenced Yard, Library |
| CAC Included: | N |
| Water Included: | N |
| Cabel TV Included: | N |
| Common Elements Included: | N |
| Heat Included: | N |
| Parking Included: | N |
| Condo Tax Included: | N |
| Building Insurance Included: | N |
| Fireplace/Stove: | N |
| Heat Type: | Forced Air |
| Central Air Conditioning: | Central Air |
| Central Vac: | N |
| Laundry Level: | Syste |
| Ensuite Laundry: | F |
| Elevator Lift: | False |
| Sewers: | Sewer |
| Utilities-Cable: | N |
| Utilities-Hydro: | N |
$
%
Years
This calculator is for demonstration purposes only. Always consult a professional
financial advisor before making personal financial decisions.
| Although the information displayed is believed to be accurate, no warranties or representations are made of any kind. |
| ROYAL LEPAGE SIGNATURE REALTY |
|
|

Marjan Heidarizadeh
Sales Representative
Dir:
416-400-5987
Bus:
905-456-1000
| Virtual Tour | Book Showing | Email a Friend |
Jump To:
At a Glance:
| Type: | Freehold - Att/Row/Townhouse |
| Area: | Peel |
| Municipality: | Mississauga |
| Neighbourhood: | Churchill Meadows |
| Style: | 2-Storey |
| Tax: | $4,705 |
| Beds: | 3 |
| Baths: | 4 |
| Fireplace: | N |
| Pool: | None |
Locatin Map:
Payment Calculator:

