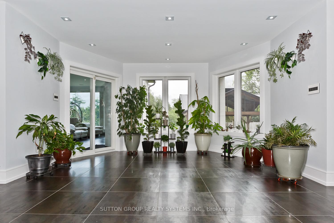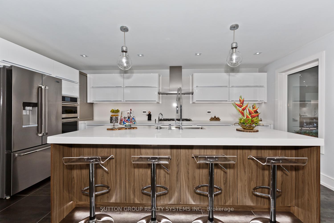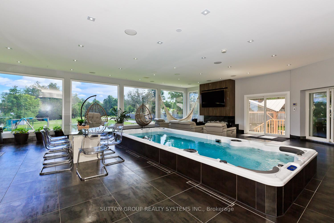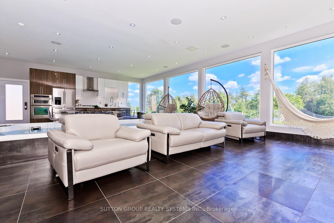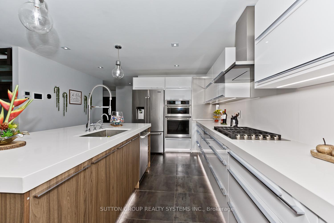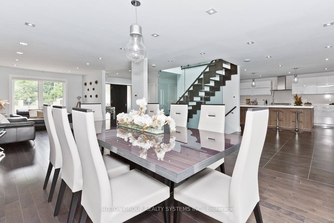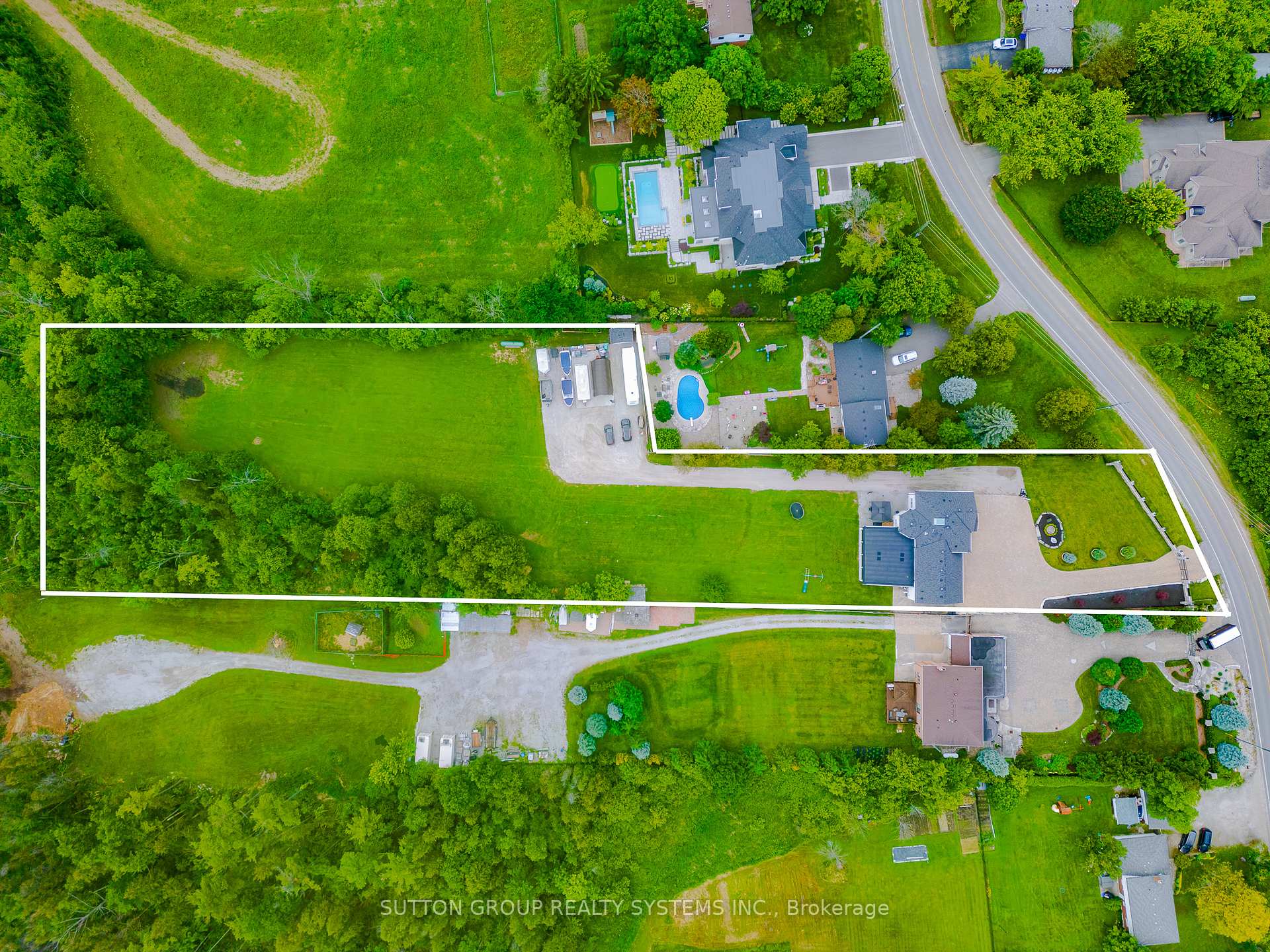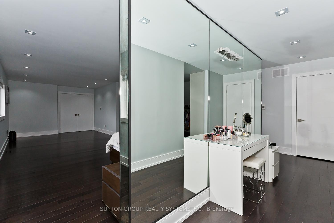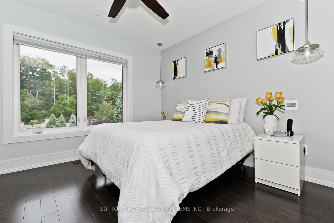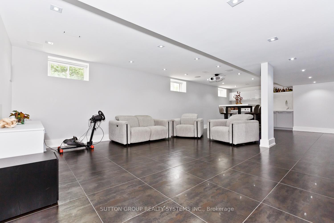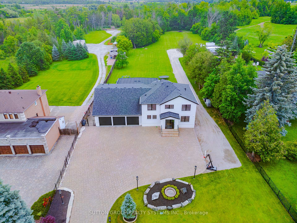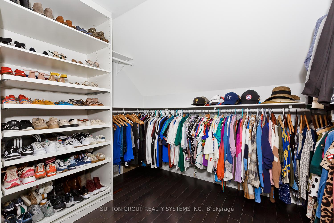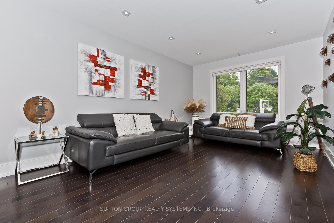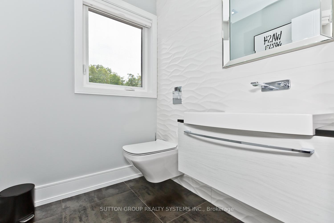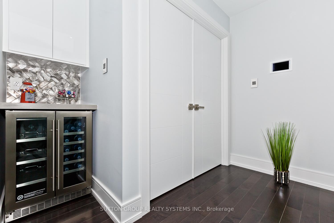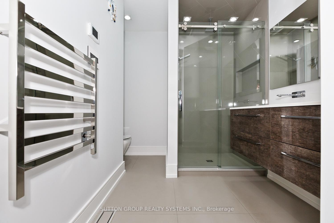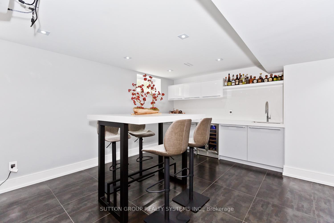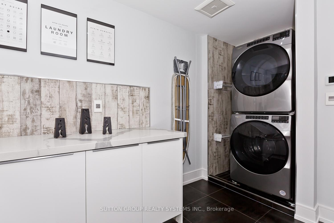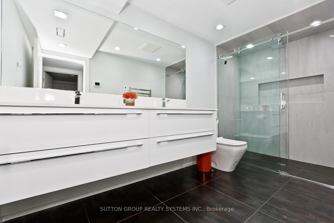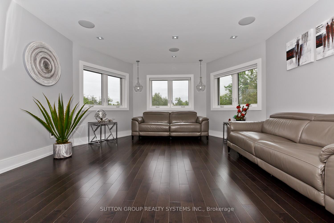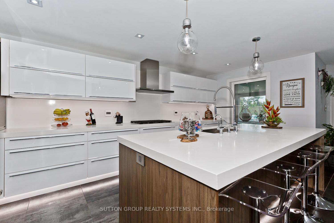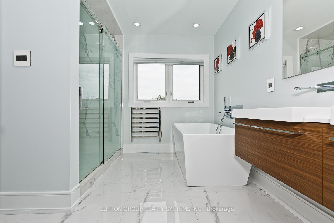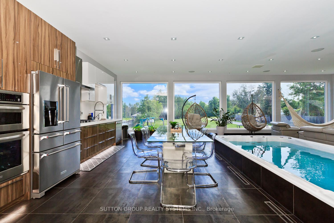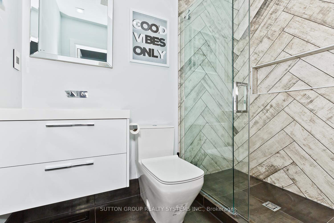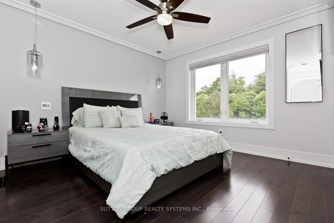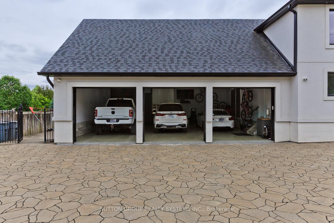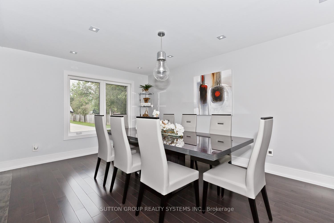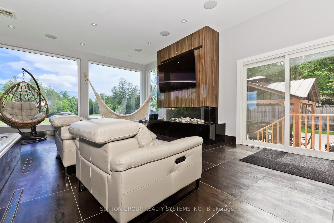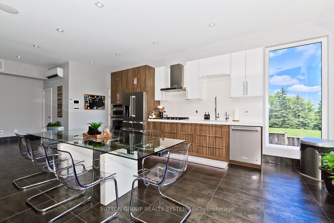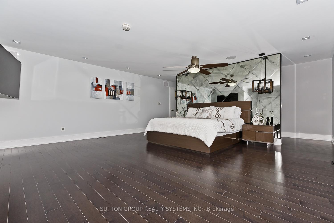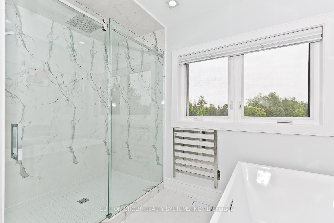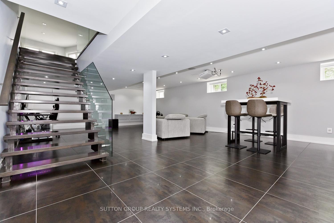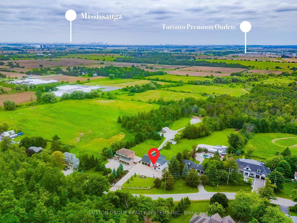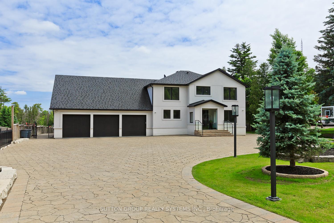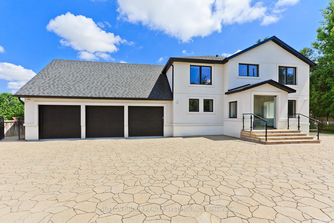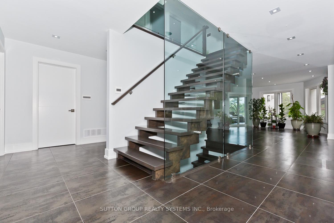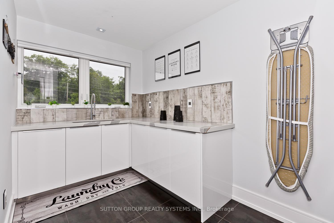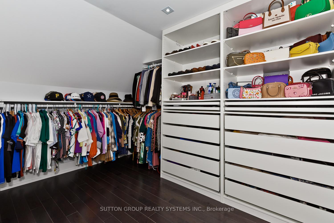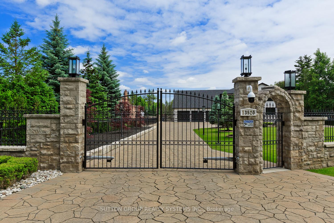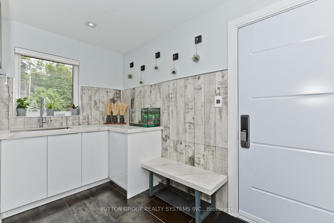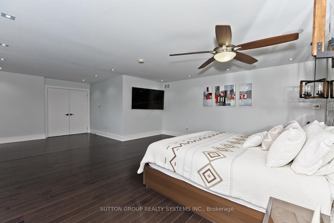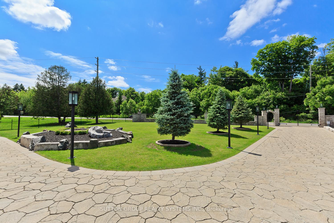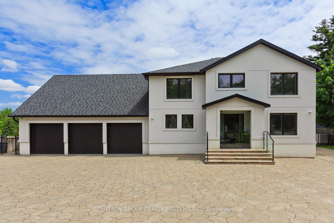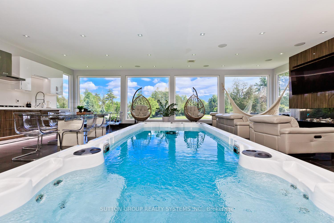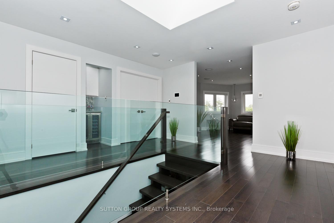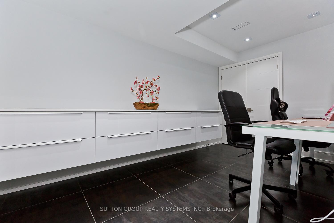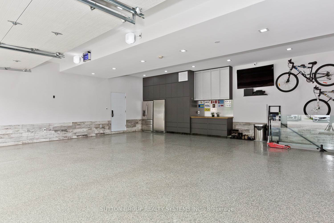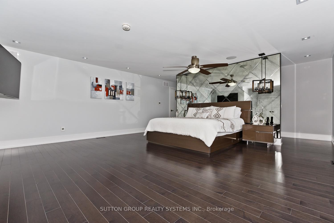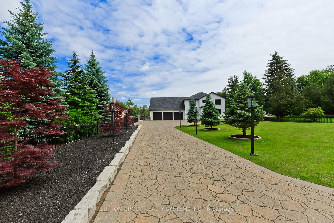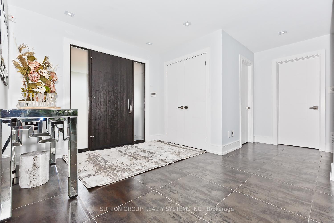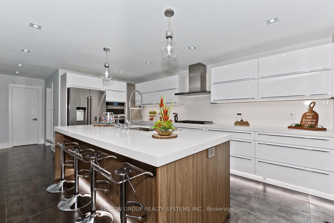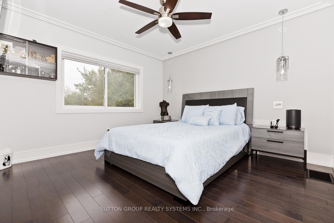$5,499,000
Available - For Sale
Listing ID: W12074359
13520 5 Side Road , Halton Hills, L7G 4S5, Halton
| Experience the pinnacle of luxury in this fully renovated, palatial estate spanning over 4,500 sq ft, with an additional 1,275 sq ft of finished basement. Set on a private 3+ acre lot, this home exudes sophistication and elegance at every turn.Step inside to a grand entrance featuring floating stairs and a spacious, light-filled layout. The home offers 4+2 generous bedrooms, 5 Bathrooms, including a lavish primary suite complete with hydronic heated floors in the bedroom, walk-in closet, and ensuite bathroom.Designed for both living and entertaining, this estate boasts two gourmet kitchens with custom cabinetry and luxury finishes. The expansive recreation room is the ultimate retreat, featuring an indoor whirlpool and custom wet bar.Outside, a gated driveway ensures privacy, leading to a heated 3-car garage, ideal for car enthusiasts. Every detail has been thoughtfully updated, including new HVAC, plumbing, and electrical systems. Enjoy comfort year-round with hydronic heated floors throughout the main floor and basement.Smart features include light automation, security cameras, and rough-ins for a full security system. A whole-home backup generator ensures uninterrupted power during outages.Zoning approval is in place for a 1,820 sq ft accessory building, offering endless potential for a studio, garage, or private retreat. The fully fenced property is also wired for an invisible pet fence for added safety.This estate is a rare offering for those seeking the perfect blend of luxury, comfort, and privacy a true oasis meticulously crafted for the most discerning buyer. Stripped to the bones and meticulously rebuilt, this property showcases a full-scale renovation with exceptional craftsmanship throughout |
| Price | $5,499,000 |
| Taxes: | $11661.00 |
| Occupancy: | Owner |
| Address: | 13520 5 Side Road , Halton Hills, L7G 4S5, Halton |
| Acreage: | 2-4.99 |
| Directions/Cross Streets: | Trafalgar/5 Side Rd |
| Rooms: | 17 |
| Rooms +: | 5 |
| Bedrooms: | 4 |
| Bedrooms +: | 2 |
| Family Room: | T |
| Basement: | Finished, Separate Ent |
| Level/Floor | Room | Length(ft) | Width(ft) | Descriptions | |
| Room 1 | Main | Living Ro | 17.32 | 11.55 | Hardwood Floor, Open Concept, Large Window |
| Room 2 | Main | Dining Ro | 17.32 | 11.55 | Hardwood Floor, Open Concept, Large Window |
| Room 3 | Main | Breakfast | 13.64 | 10.5 | Ceramic Floor, Heated Floor, Pot Lights |
| Room 4 | Main | Kitchen | 18.89 | 13.64 | Ceramic Floor, Heated Floor, Quartz Counter |
| Room 5 | Main | Great Roo | 35.69 | 32.54 | Ceramic Floor, Overlooks Backyard, Whirlpool |
| Room 6 | Main | Laundry | 8.4 | 11.55 | B/I Shelves, Tile Floor, Renovated |
| Room 7 | Second | Family Ro | 14.69 | 15.74 | Fireplace, Floating Stairs, Overlooks Garden |
| Room 8 | Second | Primary B | 19.42 | 18.04 | Hardwood Floor, 5 Pc Bath, Mirrored Walls |
| Room 9 | Second | Bedroom 2 | 12.6 | 12.07 | Hardwood Floor, Closet, Window |
| Room 10 | Second | Bedroom 3 | 12.6 | 12.07 | 5 Pc Ensuite, Hardwood Floor, Window |
| Room 11 | Second | Bedroom 4 | 11.02 | 12.07 | Hardwood Floor, 5 Pc Ensuite, Window |
| Room 12 | Lower | Play | 18.89 | 18.89 | Dry Bar, Combined w/Rec, 3 Pc Bath |
| Room 13 | Lower | Bedroom 5 | 11.48 | 11.48 |
| Washroom Type | No. of Pieces | Level |
| Washroom Type 1 | 5 | Second |
| Washroom Type 2 | 4 | Second |
| Washroom Type 3 | 2 | Main |
| Washroom Type 4 | 3 | Basement |
| Washroom Type 5 | 0 |
| Total Area: | 0.00 |
| Approximatly Age: | 16-30 |
| Property Type: | Detached |
| Style: | 2-Storey |
| Exterior: | Stucco (Plaster) |
| Garage Type: | Attached |
| (Parking/)Drive: | Circular D |
| Drive Parking Spaces: | 15 |
| Park #1 | |
| Parking Type: | Circular D |
| Park #2 | |
| Parking Type: | Circular D |
| Pool: | Indoor |
| Other Structures: | Garden Shed |
| Approximatly Age: | 16-30 |
| Approximatly Square Footage: | 3500-5000 |
| Property Features: | Fenced Yard, Park |
| CAC Included: | N |
| Water Included: | N |
| Cabel TV Included: | N |
| Common Elements Included: | N |
| Heat Included: | N |
| Parking Included: | N |
| Condo Tax Included: | N |
| Building Insurance Included: | N |
| Fireplace/Stove: | Y |
| Heat Type: | Forced Air |
| Central Air Conditioning: | Central Air |
| Central Vac: | N |
| Laundry Level: | Syste |
| Ensuite Laundry: | F |
| Elevator Lift: | False |
| Sewers: | Septic |
| Water: | Bored Wel |
| Water Supply Types: | Bored Well |
| Utilities-Hydro: | Y |
$
%
Years
This calculator is for demonstration purposes only. Always consult a professional
financial advisor before making personal financial decisions.
| Although the information displayed is believed to be accurate, no warranties or representations are made of any kind. |
| SUTTON GROUP REALTY SYSTEMS INC. |
|
|

Marjan Heidarizadeh
Sales Representative
Dir:
416-400-5987
Bus:
905-456-1000
| Virtual Tour | Book Showing | Email a Friend |
Jump To:
At a Glance:
| Type: | Freehold - Detached |
| Area: | Halton |
| Municipality: | Halton Hills |
| Neighbourhood: | 1049 - Rural Halton Hills |
| Style: | 2-Storey |
| Approximate Age: | 16-30 |
| Tax: | $11,661 |
| Beds: | 4+2 |
| Baths: | 5 |
| Fireplace: | Y |
| Pool: | Indoor |
Locatin Map:
Payment Calculator:

