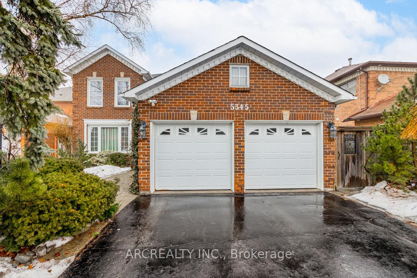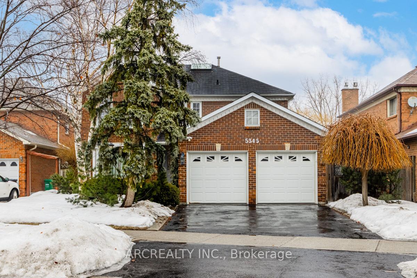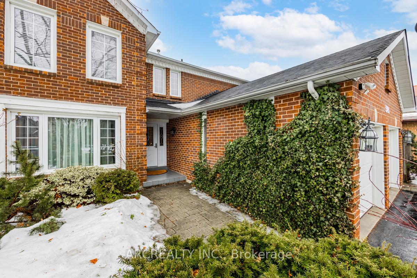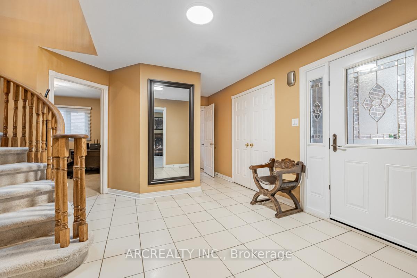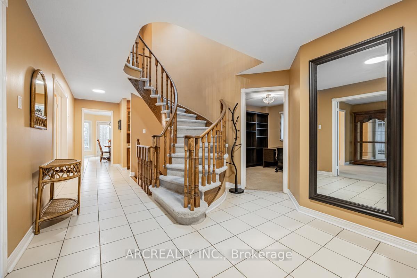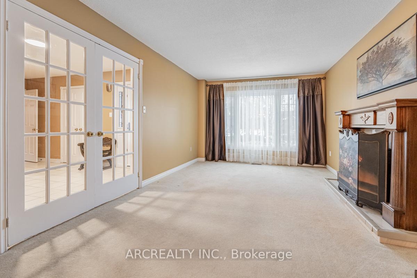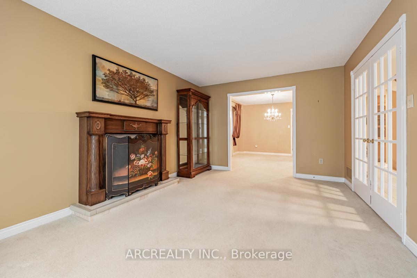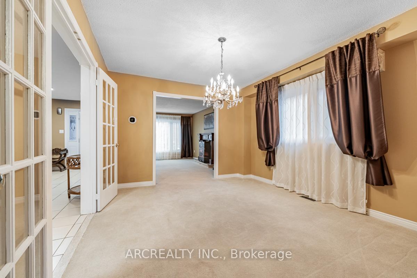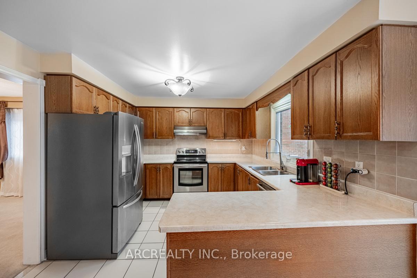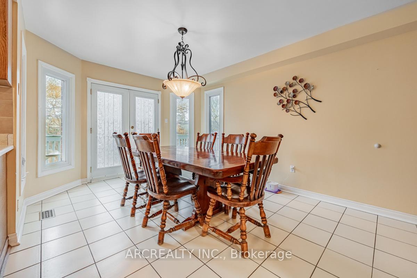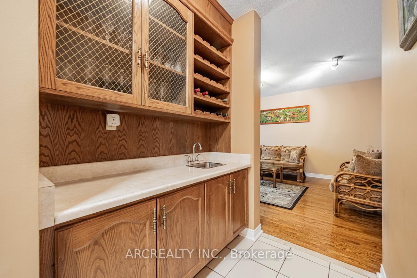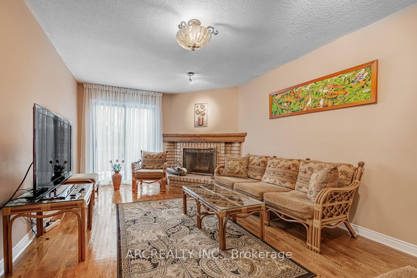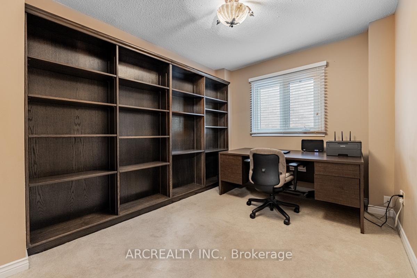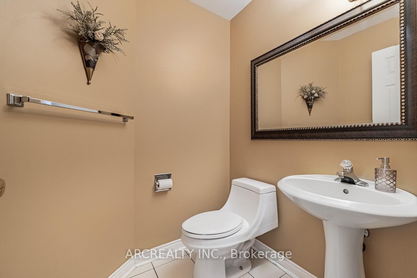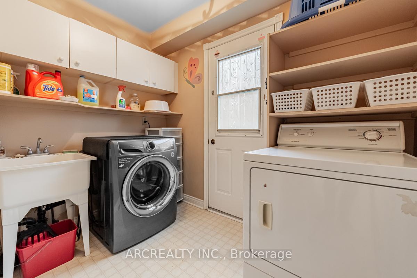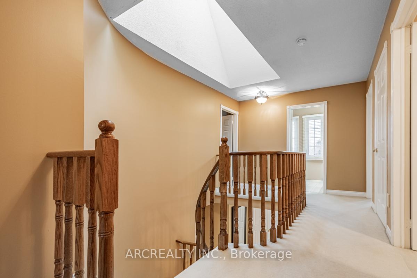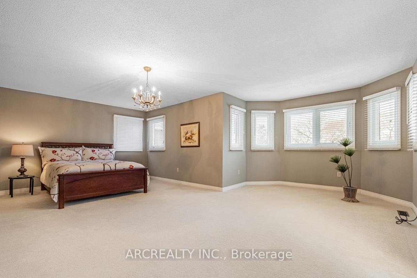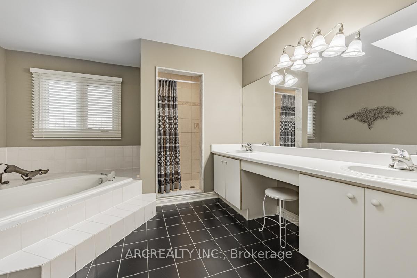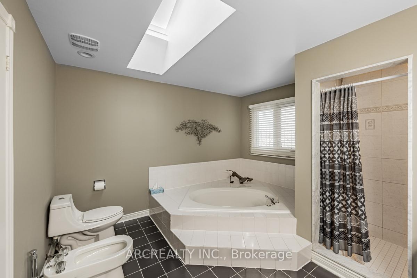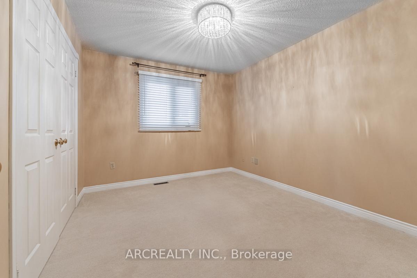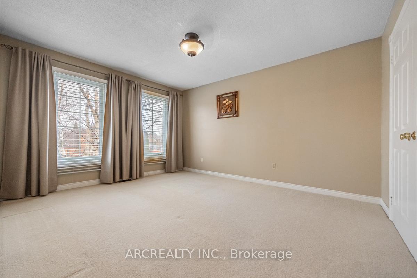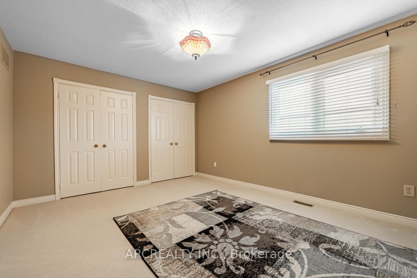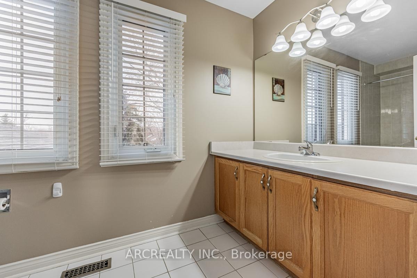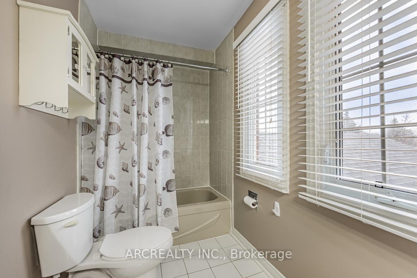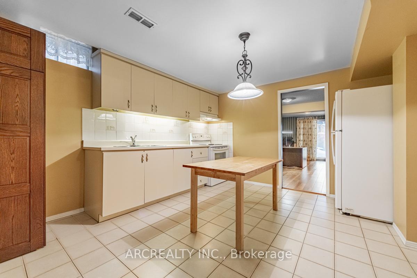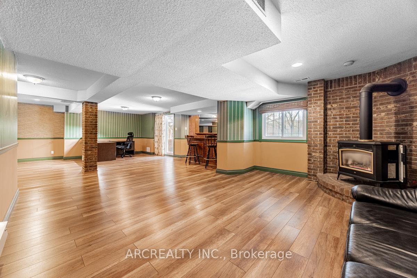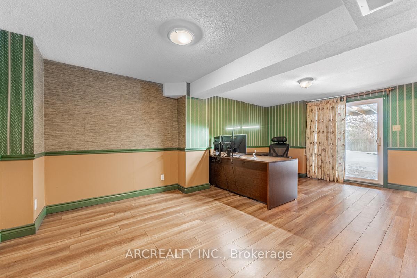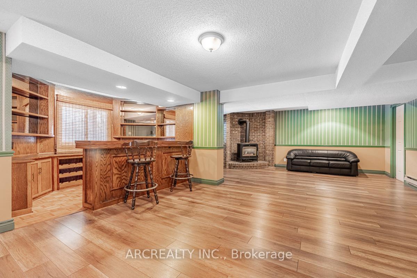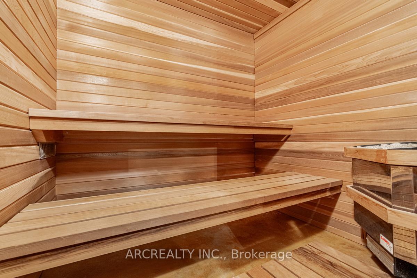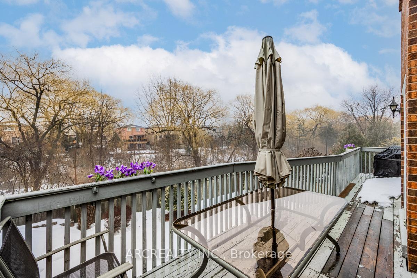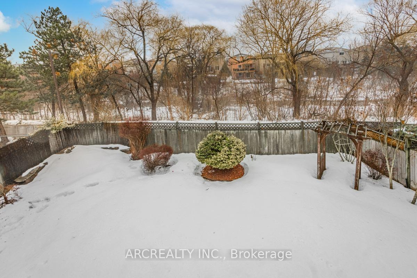$1,679,000
Available - For Sale
Listing ID: W12034188
5345 Swiftcurrent Trai , Mississauga, L5R 2H6, Peel
| Rarely offered Ravine Lot in the heart of Mississauga. Spectacular Treed Ravine Property In High Demand Area. Amazing Curb Appeal Offering 4 Bdrms /4 Bath Floor Plan With A Huge Kitchen O/Looks Paradise. Lovely Family Rm With W/O To Wrap Around Deck & Views Of Ravine. Private M/F Den/Office. Master Bdrm With Grand W/I Closet & Sitting Area. Elegant Foyer Enhanced With Skylite & Double Spiral Stair Case Leading To Profess Finished Bsmt Apt With W/O To Ravine And Patio. Rare Blend Of Size, Quality And Location. Walk out basement with sauna. |
| Price | $1,679,000 |
| Taxes: | $7809.00 |
| Occupancy: | Owner |
| Address: | 5345 Swiftcurrent Trai , Mississauga, L5R 2H6, Peel |
| Directions/Cross Streets: | Hurontario & Bristol |
| Rooms: | 10 |
| Rooms +: | 2 |
| Bedrooms: | 4 |
| Bedrooms +: | 0 |
| Family Room: | T |
| Basement: | Finished wit, Separate Ent |
| Level/Floor | Room | Length(ft) | Width(ft) | Descriptions | |
| Room 1 | Ground | Living Ro | 16.27 | 14.66 | Formal Rm, French Doors, Fireplace |
| Room 2 | Ground | Dining Ro | 11.32 | 12.99 | Separate Room, Large Window |
| Room 3 | Ground | Kitchen | 11.64 | 17.52 | Ceramic Floor, Overlooks Ravine, Large Window |
| Room 4 | Ground | Breakfast | 10.92 | 11.41 | Ceramic Floor, Pantry, W/O To Deck |
| Room 5 | Ground | Family Ro | 14.73 | 10.56 | Brick Fireplace, Wet Bar, W/O To Ravine |
| Room 6 | Ground | Den | 11.61 | 7.97 | B/I Shelves, French Doors |
| Room 7 | Second | Primary B | 21.91 | 17.88 | Skylight, 6 Pc Ensuite, Walk-In Closet(s) |
| Room 8 | Second | Bedroom 2 | 11.74 | 14.56 | His and Hers Closets, 4 Pc Bath, Large Window |
| Room 9 | Second | Bedroom 3 | 14.2 | 11.58 | Closet, Broadloom |
| Room 10 | Second | Bedroom 4 | 11.41 | 10.04 | Closet, Broadloom |
| Room 11 | Basement | Kitchen | 11.87 | 13.55 | Eat-in Kitchen, W/O To Patio, Overlooks Ravine |
| Room 12 | Basement | Recreatio | 19.75 | 33.39 | Wet Bar, Fireplace, Open Concept |
| Washroom Type | No. of Pieces | Level |
| Washroom Type 1 | 6 | |
| Washroom Type 2 | 4 | |
| Washroom Type 3 | 2 | |
| Washroom Type 4 | 3 | |
| Washroom Type 5 | 0 |
| Total Area: | 0.00 |
| Property Type: | Detached |
| Style: | 2-Storey |
| Exterior: | Brick |
| Garage Type: | Attached |
| (Parking/)Drive: | Private |
| Drive Parking Spaces: | 4 |
| Park #1 | |
| Parking Type: | Private |
| Park #2 | |
| Parking Type: | Private |
| Pool: | None |
| Approximatly Square Footage: | 3000-3500 |
| Property Features: | Clear View, Fenced Yard |
| CAC Included: | N |
| Water Included: | N |
| Cabel TV Included: | N |
| Common Elements Included: | N |
| Heat Included: | N |
| Parking Included: | N |
| Condo Tax Included: | N |
| Building Insurance Included: | N |
| Fireplace/Stove: | Y |
| Heat Type: | Forced Air |
| Central Air Conditioning: | Central Air |
| Central Vac: | N |
| Laundry Level: | Syste |
| Ensuite Laundry: | F |
| Sewers: | Sewer |
$
%
Years
This calculator is for demonstration purposes only. Always consult a professional
financial advisor before making personal financial decisions.
| Although the information displayed is believed to be accurate, no warranties or representations are made of any kind. |
| ARCREALTY INC. |
|
|

Marjan Heidarizadeh
Sales Representative
Dir:
416-400-5987
Bus:
905-456-1000
| Virtual Tour | Book Showing | Email a Friend |
Jump To:
At a Glance:
| Type: | Freehold - Detached |
| Area: | Peel |
| Municipality: | Mississauga |
| Neighbourhood: | Hurontario |
| Style: | 2-Storey |
| Tax: | $7,809 |
| Beds: | 4 |
| Baths: | 4 |
| Fireplace: | Y |
| Pool: | None |
Locatin Map:
Payment Calculator:

