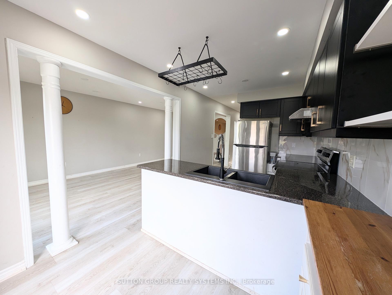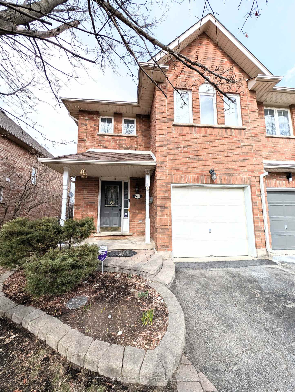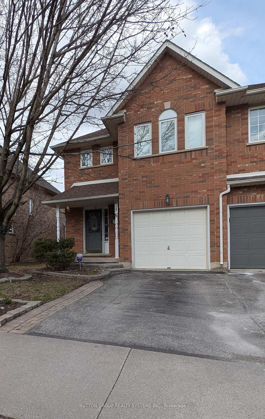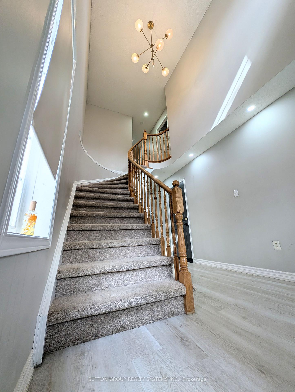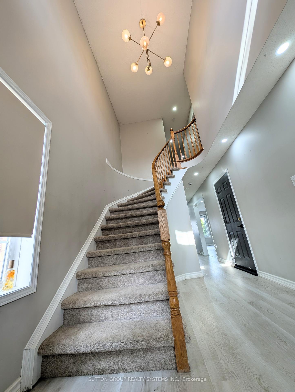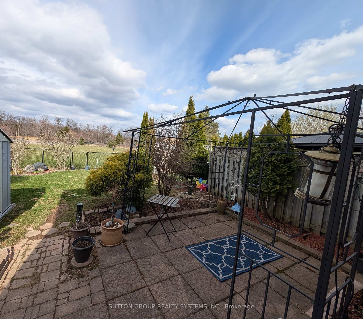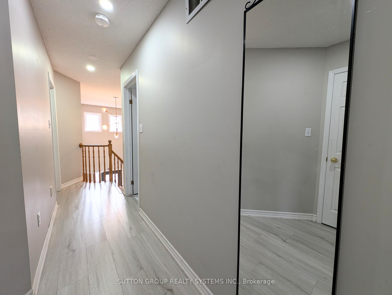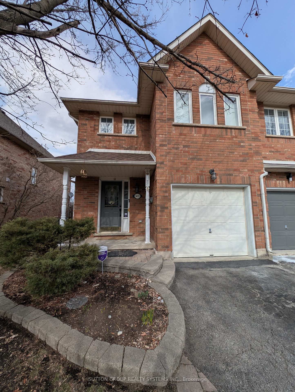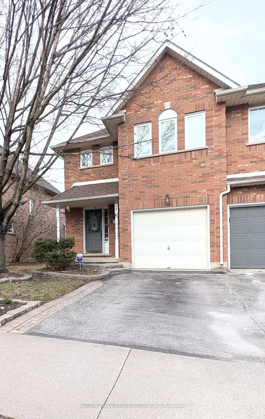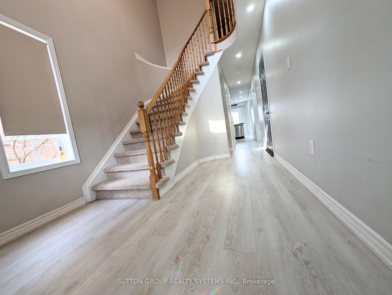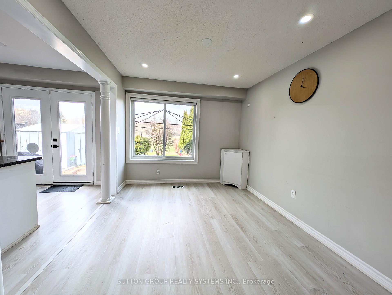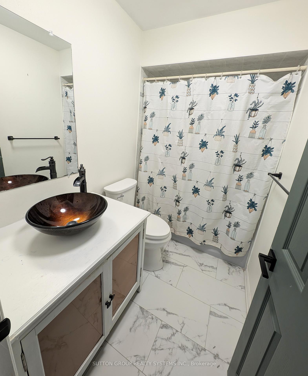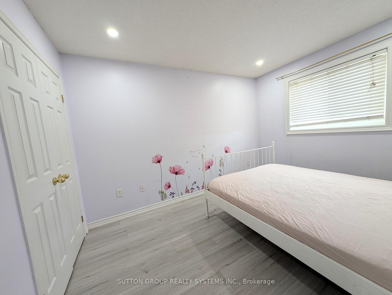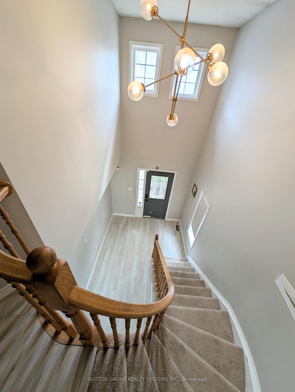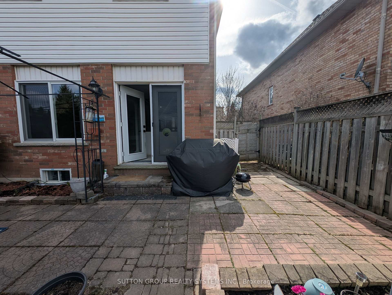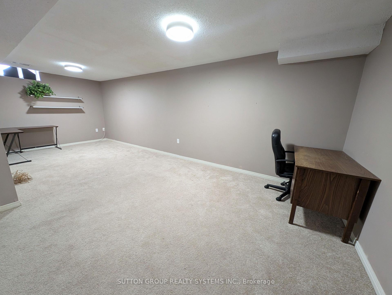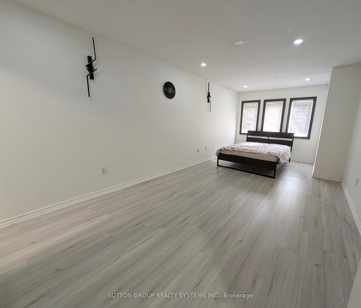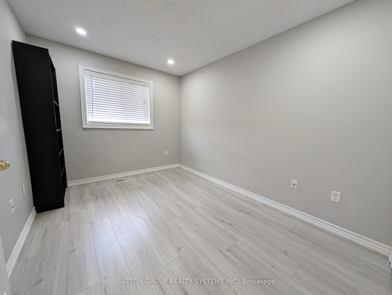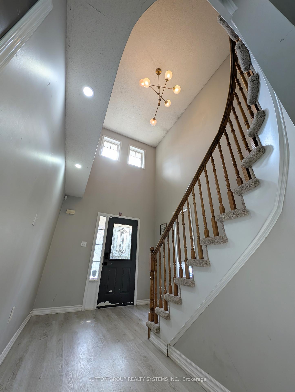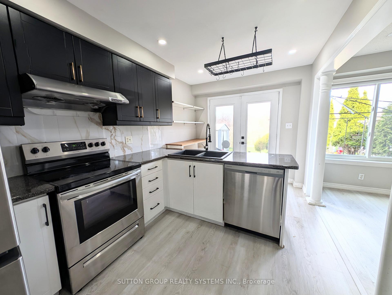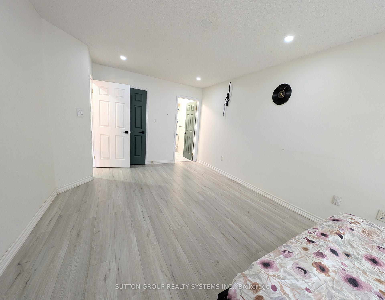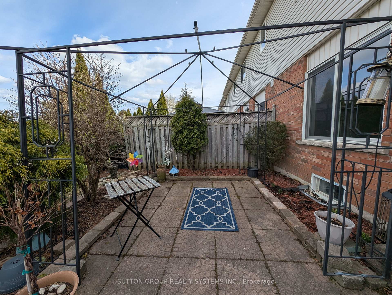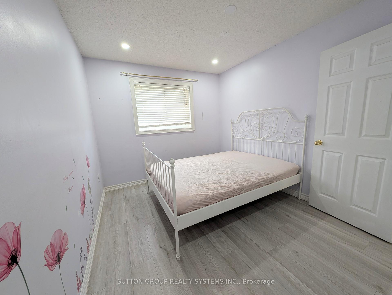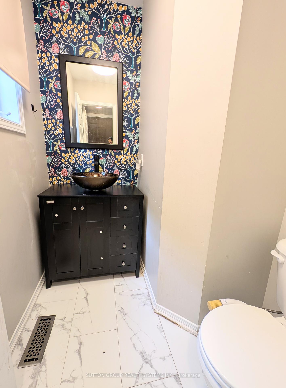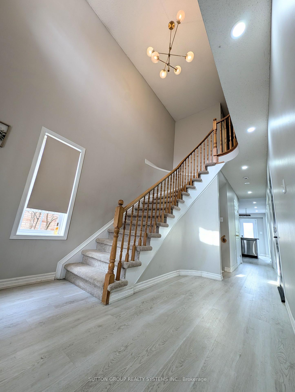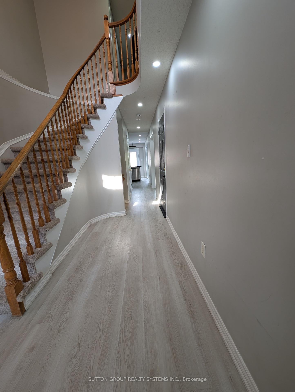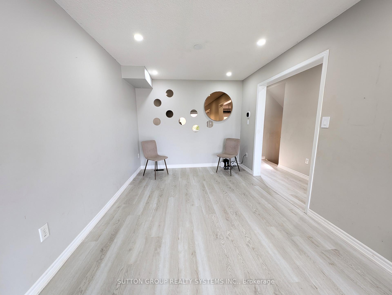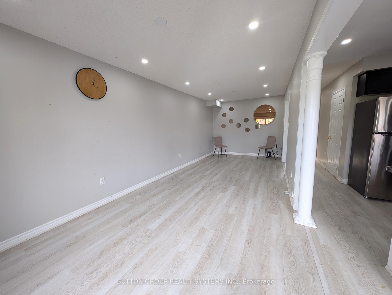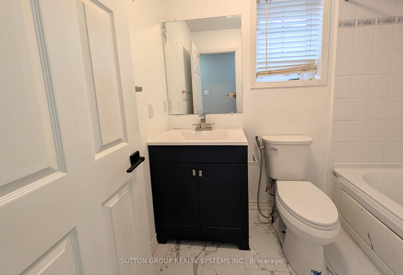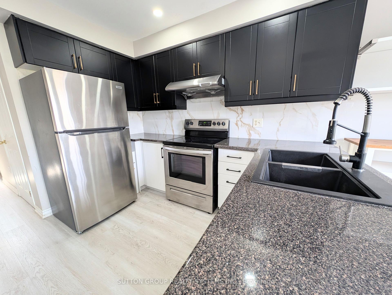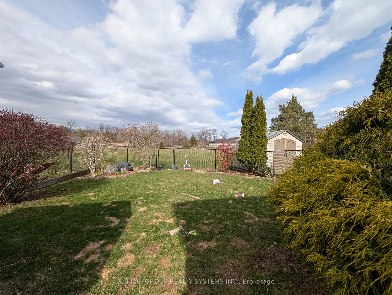$3,600
Available - For Rent
Listing ID: W12074367
1411 Tobyn Driv , Burlington, L7M 4V7, Halton
| Welcome to this sun-filled corner TH backing into a beautiful park. 3 Beds + 2.5 Baths with Grand 2 -2-Storey Entrance. Large master BR with walk-in closet and ensuite. Lots of storage. No Carpet in the main and second levels. Enjoy your meal looking through Big windows of the dining area.Enjoy the space and features this house has to offer. |
| Price | $3,600 |
| Taxes: | $0.00 |
| Occupancy: | Vacant |
| Address: | 1411 Tobyn Driv , Burlington, L7M 4V7, Halton |
| Directions/Cross Streets: | walkers line/Forest run Ave |
| Rooms: | 8 |
| Bedrooms: | 3 |
| Bedrooms +: | 0 |
| Family Room: | F |
| Basement: | Full |
| Furnished: | Unfu |
| Level/Floor | Room | Length(ft) | Width(ft) | Descriptions | |
| Room 1 | Main | Living Ro | 13.64 | 9.41 | Combined w/Dining, Pot Lights |
| Room 2 | Main | Dining Ro | 9.97 | 9.41 | Pot Lights, Large Window |
| Room 3 | Main | Kitchen | 9.97 | 9.05 | Stainless Steel Appl, Breakfast Area, Double Sink |
| Room 4 | Main | Breakfast | 5.15 | 9.05 | Combined w/Kitchen, Overlooks Backyard |
| Room 5 | Second | Primary B | 20.99 | 10.99 | Walk-In Closet(s), 4 Pc Ensuite, Pot Lights |
| Room 6 | Second | Bedroom 2 | 11.97 | 8.89 | Closet, Window |
| Room 7 | Second | Bedroom 3 | 12.3 | 9.32 | Closet, Window |
| Room 8 | Basement | Recreatio | 22.99 | 12.99 |
| Washroom Type | No. of Pieces | Level |
| Washroom Type 1 | 2 | Main |
| Washroom Type 2 | 4 | Second |
| Washroom Type 3 | 4 | Second |
| Washroom Type 4 | 0 | |
| Washroom Type 5 | 0 | |
| Washroom Type 6 | 2 | Main |
| Washroom Type 7 | 4 | Second |
| Washroom Type 8 | 4 | Second |
| Washroom Type 9 | 0 | |
| Washroom Type 10 | 0 |
| Total Area: | 0.00 |
| Property Type: | Att/Row/Townhouse |
| Style: | 2-Storey |
| Exterior: | Brick, Aluminum Siding |
| Garage Type: | Attached |
| (Parking/)Drive: | Private |
| Drive Parking Spaces: | 1 |
| Park #1 | |
| Parking Type: | Private |
| Park #2 | |
| Parking Type: | Private |
| Pool: | None |
| Laundry Access: | In Basement |
| Approximatly Square Footage: | 1500-2000 |
| CAC Included: | Y |
| Water Included: | N |
| Cabel TV Included: | N |
| Common Elements Included: | N |
| Heat Included: | N |
| Parking Included: | Y |
| Condo Tax Included: | N |
| Building Insurance Included: | N |
| Fireplace/Stove: | N |
| Heat Type: | Forced Air |
| Central Air Conditioning: | Central Air |
| Central Vac: | N |
| Laundry Level: | Syste |
| Ensuite Laundry: | F |
| Sewers: | Sewer |
| Although the information displayed is believed to be accurate, no warranties or representations are made of any kind. |
| SUTTON GROUP REALTY SYSTEMS INC. |
|
|

Marjan Heidarizadeh
Sales Representative
Dir:
416-400-5987
Bus:
905-456-1000
| Book Showing | Email a Friend |
Jump To:
At a Glance:
| Type: | Freehold - Att/Row/Townhouse |
| Area: | Halton |
| Municipality: | Burlington |
| Neighbourhood: | Tansley |
| Style: | 2-Storey |
| Beds: | 3 |
| Baths: | 6 |
| Fireplace: | N |
| Pool: | None |
Locatin Map:

