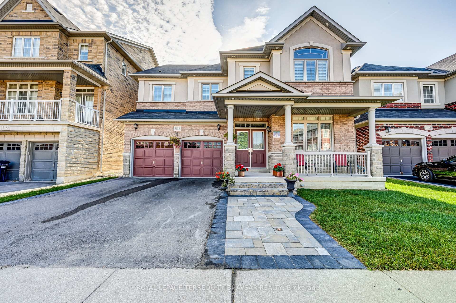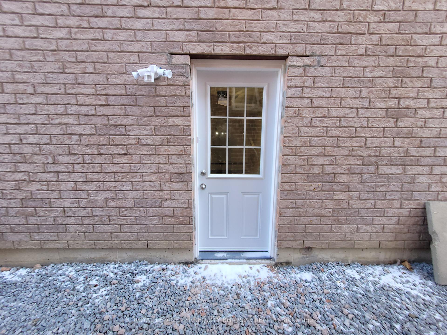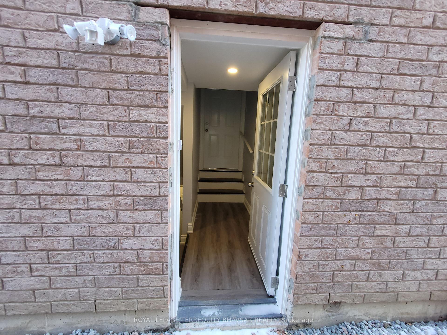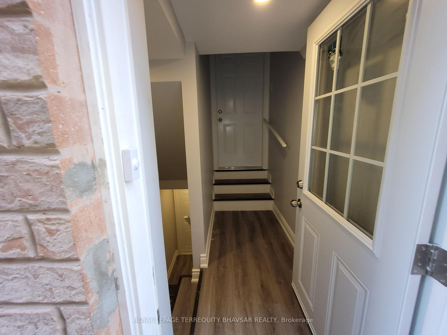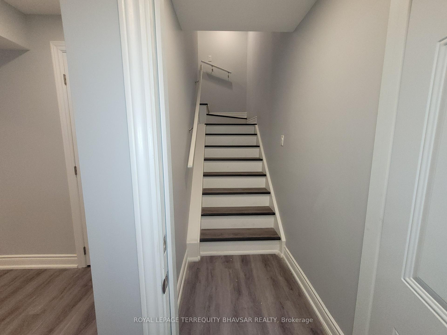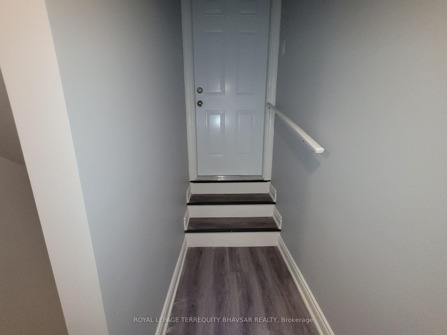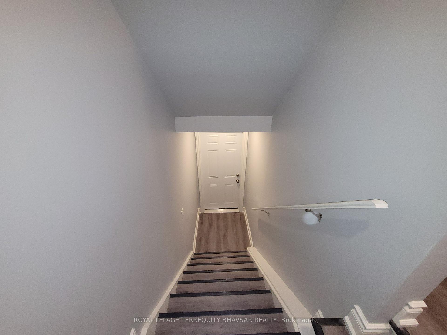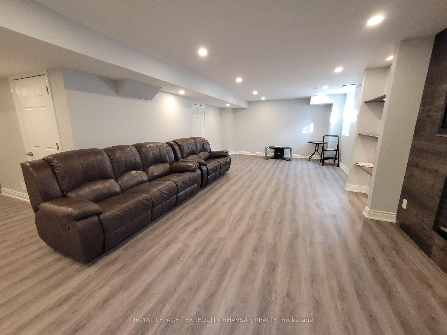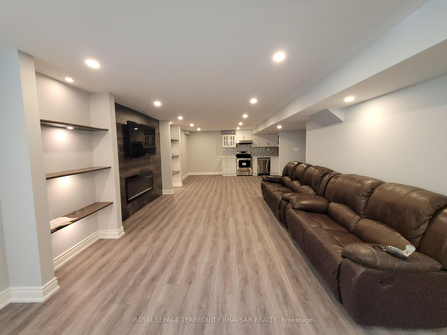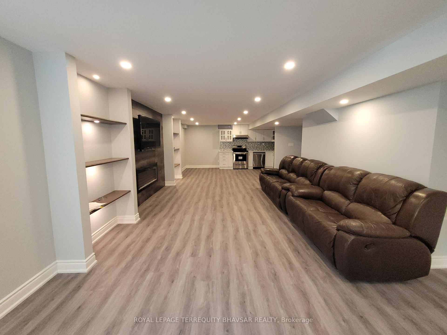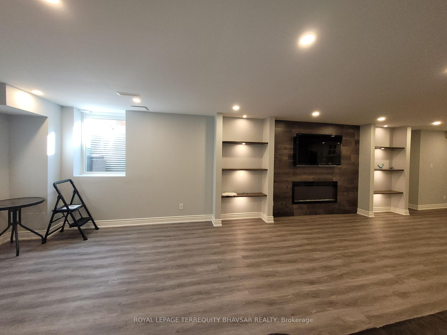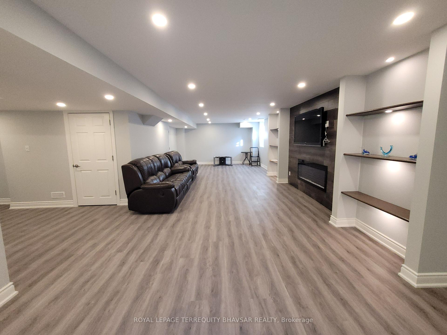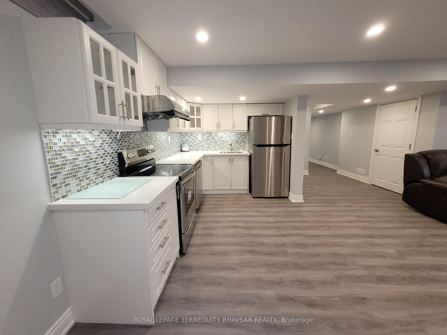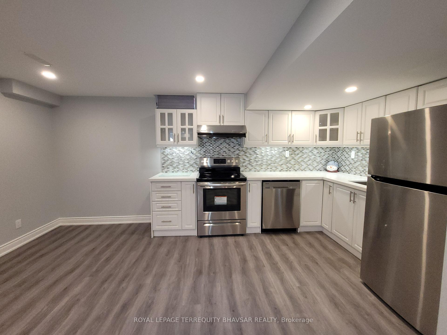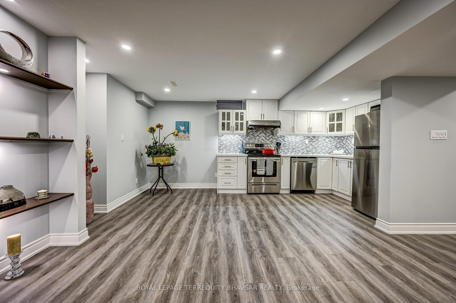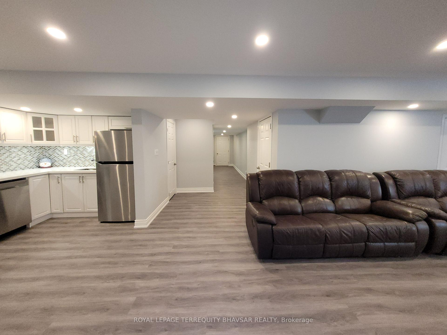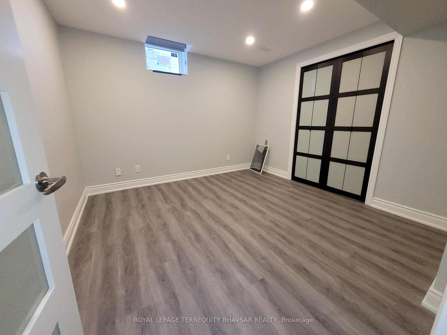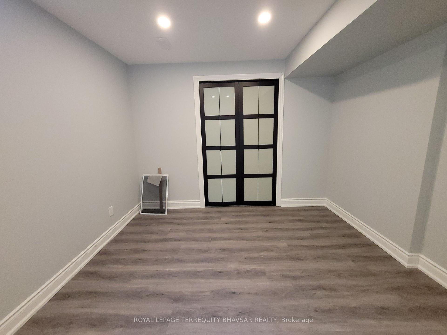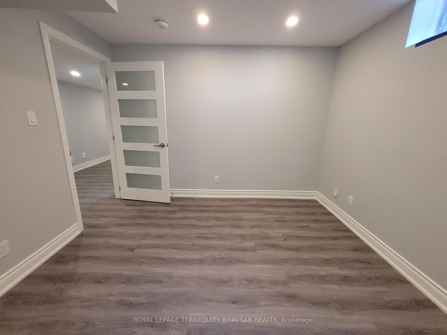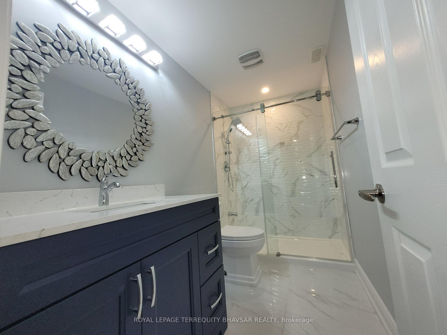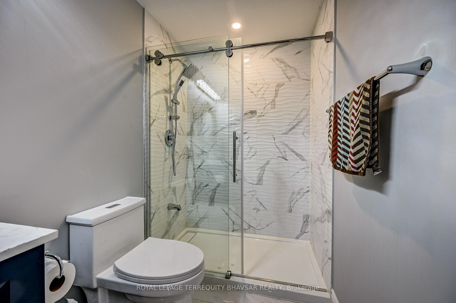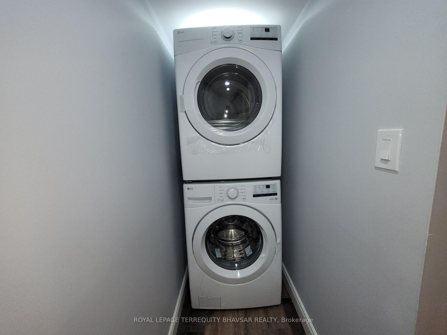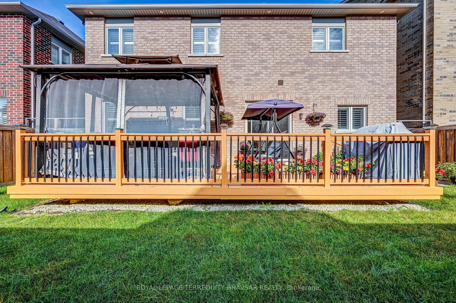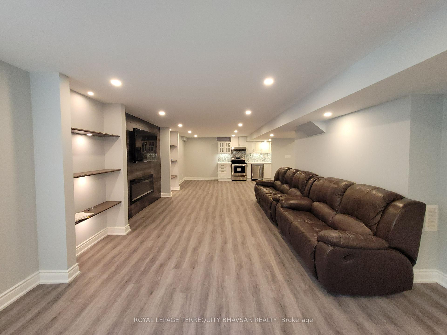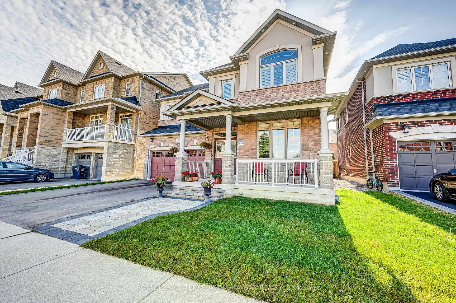$2,100
Available - For Rent
Listing ID: W11957044
3186 Southwind Road , Mississauga, L5M 0V8, Peel
| Brand New upgraded Legal basement in the high end neighborhood of Churchill Meadows. Legal Basement with Separate entrance and large Egress Window. Huge Living Area which can be divided into a separate 2nd Bedroom or den. Accent wall with Electric Fireplace, 55 Inch TV & decorative panels for decoration. Upgraded Kitchen with S/S Fridge, S/S Stove, S/S Hood & S/S B/I Dishwasher, Quartz Countertop, Ceramic backsplash, undermount light & 2 spice racks. Lots of Pot lights & No Carpet. 3 Piece Washroom with Quartz Counter Vanity and Large standing Shower. Primary Bedroom with Closet and Large Window. Separate Laundry room with Stack Full Size Washer/Dryer. Huge Cold Cellar for lots of Storage plus Additional storage under the Stairs. Close To All Amenities; Schools, Transit, and Park. |
| Price | $2,100 |
| Taxes: | $0.00 |
| Occupancy: | Vacant |
| Address: | 3186 Southwind Road , Mississauga, L5M 0V8, Peel |
| Directions/Cross Streets: | Tenth Line And Thomas Street |
| Rooms: | 1 |
| Rooms +: | 1 |
| Bedrooms: | 1 |
| Bedrooms +: | 0 |
| Family Room: | T |
| Basement: | Apartment |
| Furnished: | Unfu |
| Level/Floor | Room | Length(ft) | Width(ft) | Descriptions | |
| Room 1 | Basement | Living Ro | 14.1 | 10.99 | Laminate, Combined w/Dining, Pot Lights |
| Room 2 | Basement | Dining Ro | 14.1 | 10.99 | Laminate, Combined w/Living, Electric Fireplace |
| Room 3 | Basement | Kitchen | 14.1 | 9.84 | Laminate, Stainless Steel Appl, Quartz Counter |
| Room 4 | Basement | Primary B | 12.79 | 12.14 | Laminate, Pot Lights, Large Closet |
| Room 5 | Basement | Den | 14.1 | 12.14 | Laminate, Pot Lights, Large Window |
| Washroom Type | No. of Pieces | Level |
| Washroom Type 1 | 3 | Basement |
| Washroom Type 2 | 0 | |
| Washroom Type 3 | 0 | |
| Washroom Type 4 | 0 | |
| Washroom Type 5 | 0 |
| Total Area: | 0.00 |
| Approximatly Age: | 6-15 |
| Property Type: | Detached |
| Style: | Apartment |
| Exterior: | Brick, Stone |
| Garage Type: | Attached |
| (Parking/)Drive: | Available |
| Drive Parking Spaces: | 1 |
| Park #1 | |
| Parking Type: | Available |
| Park #2 | |
| Parking Type: | Available |
| Pool: | None |
| Laundry Access: | In Basement, |
| Approximatly Age: | 6-15 |
| Approximatly Square Footage: | 1100-1500 |
| CAC Included: | N |
| Water Included: | N |
| Cabel TV Included: | N |
| Common Elements Included: | N |
| Heat Included: | N |
| Parking Included: | Y |
| Condo Tax Included: | N |
| Building Insurance Included: | N |
| Fireplace/Stove: | Y |
| Heat Type: | Forced Air |
| Central Air Conditioning: | Central Air |
| Central Vac: | N |
| Laundry Level: | Syste |
| Ensuite Laundry: | F |
| Sewers: | Sewer |
| Although the information displayed is believed to be accurate, no warranties or representations are made of any kind. |
| ROYAL LEPAGE TERREQUITY BHAVSAR REALTY |
|
|

Marjan Heidarizadeh
Sales Representative
Dir:
416-400-5987
Bus:
905-456-1000
| Book Showing | Email a Friend |
Jump To:
At a Glance:
| Type: | Freehold - Detached |
| Area: | Peel |
| Municipality: | Mississauga |
| Neighbourhood: | Churchill Meadows |
| Style: | Apartment |
| Approximate Age: | 6-15 |
| Beds: | 1 |
| Baths: | 1 |
| Fireplace: | Y |
| Pool: | None |
Locatin Map:

