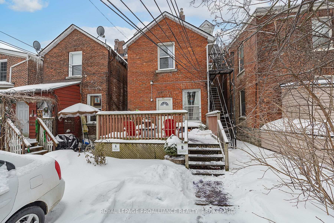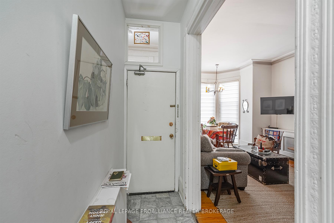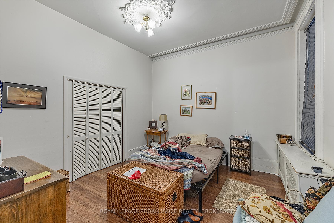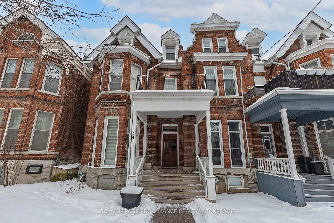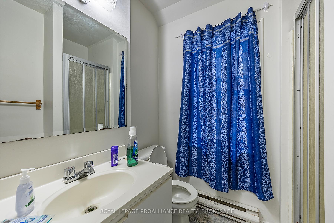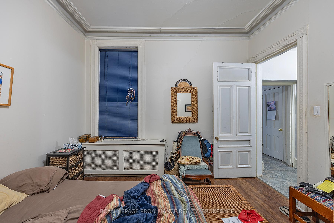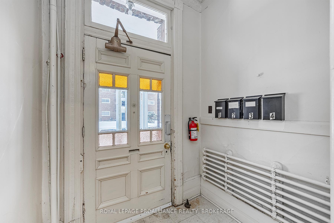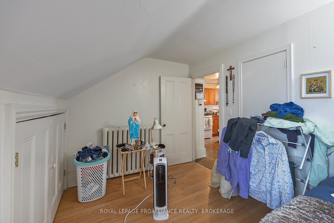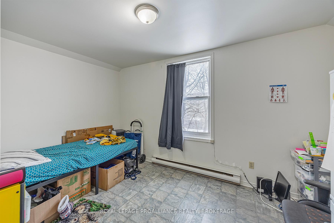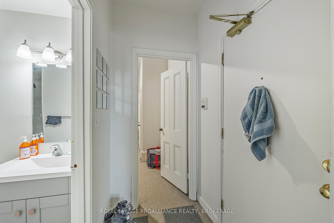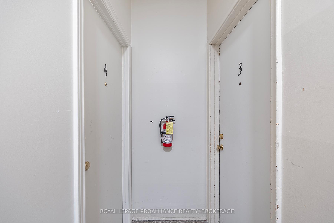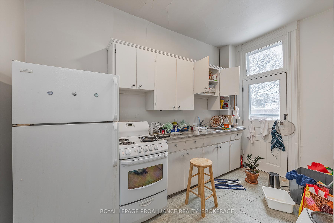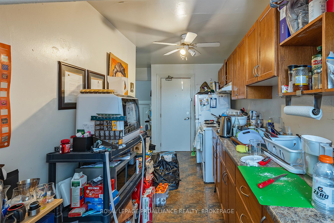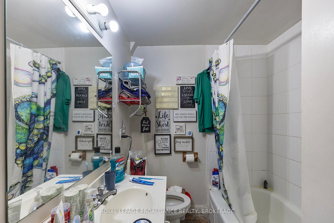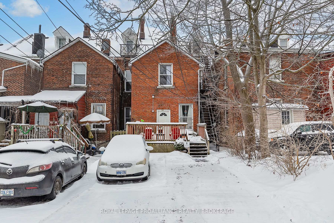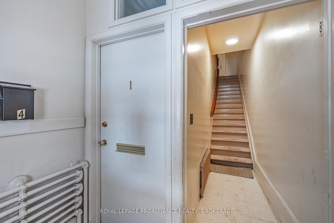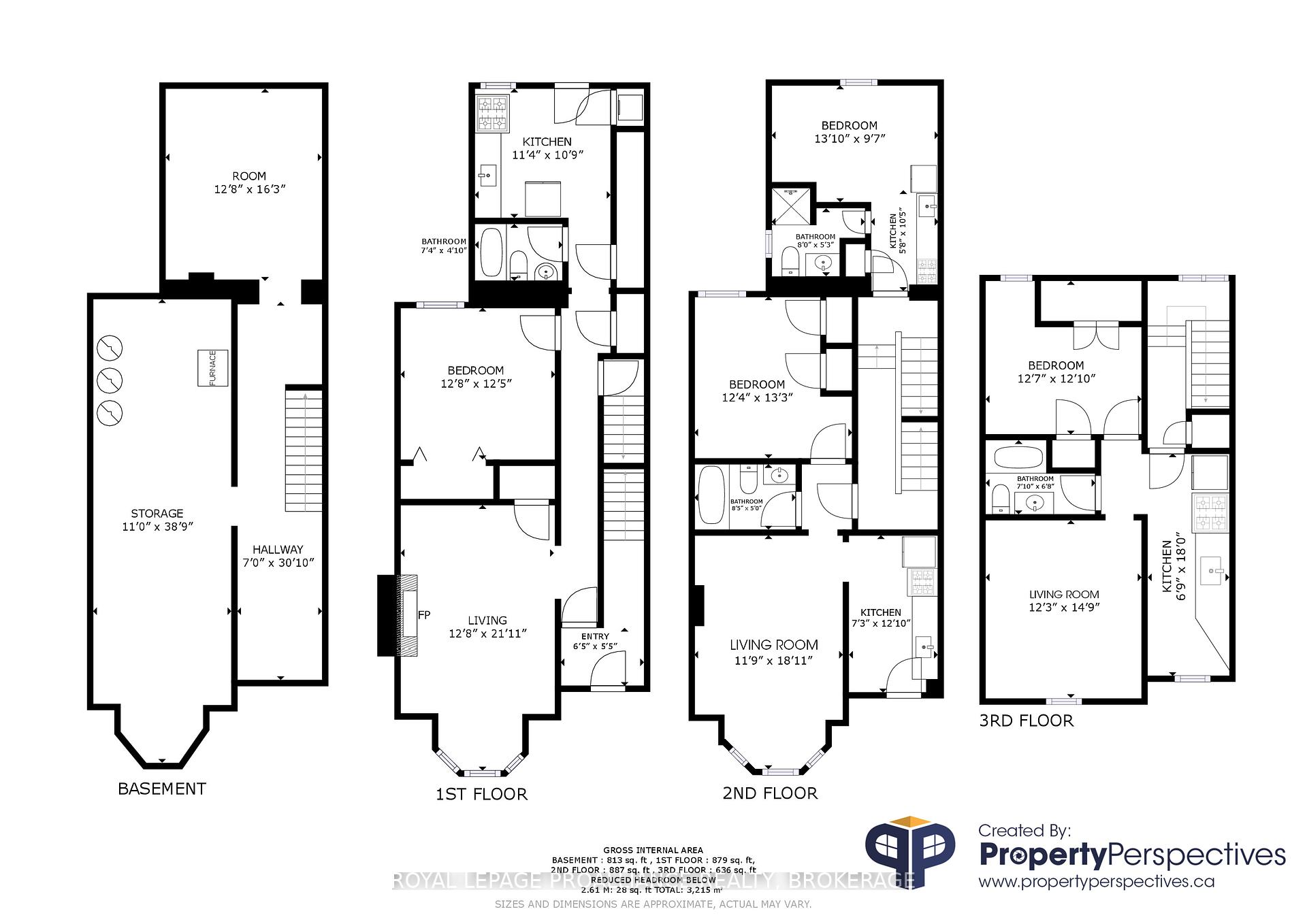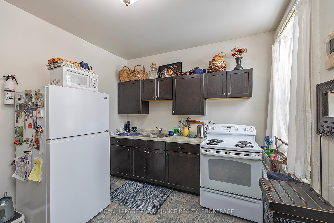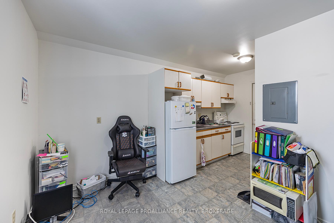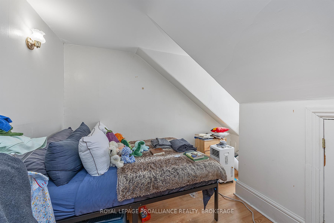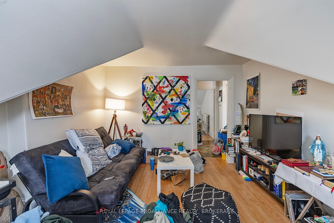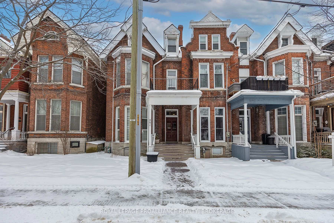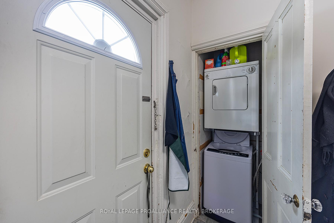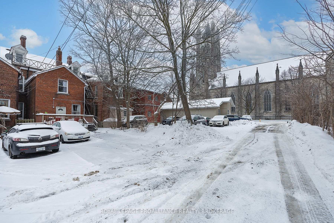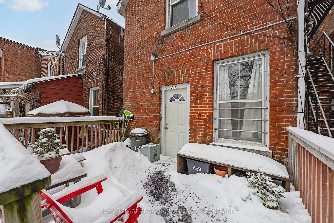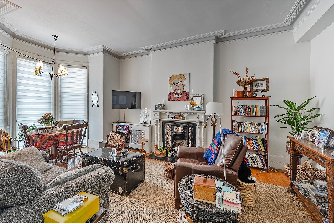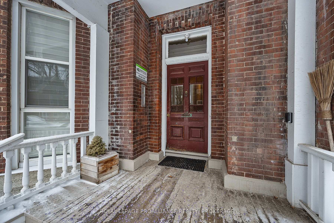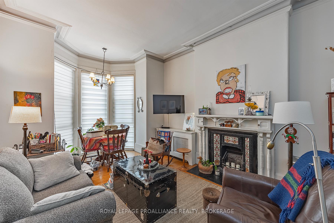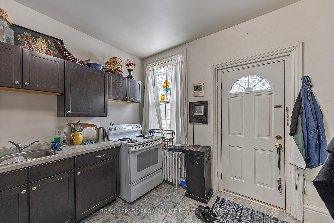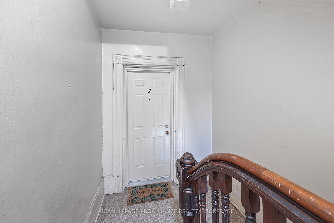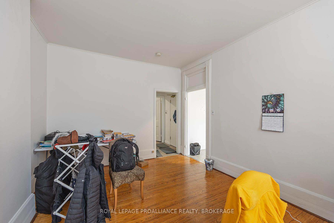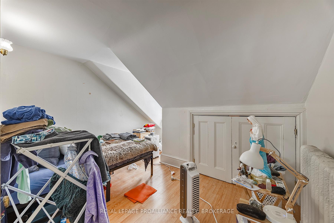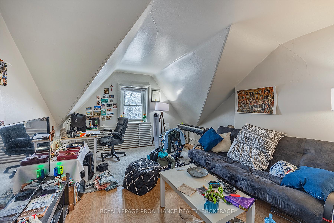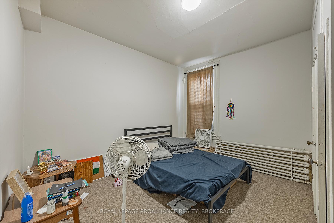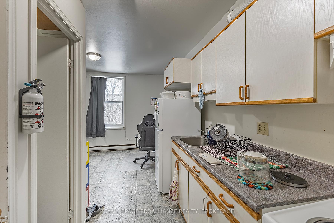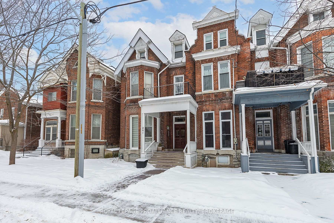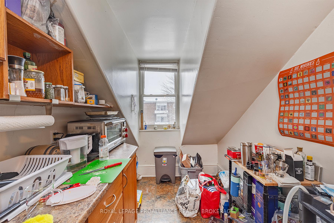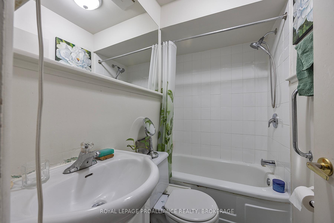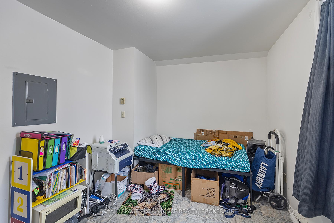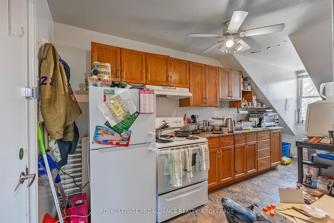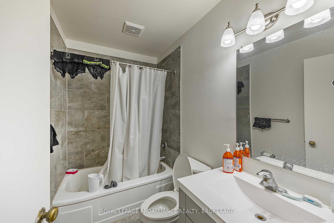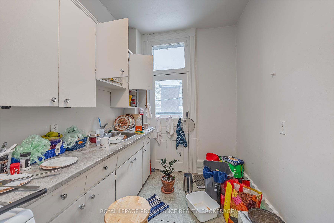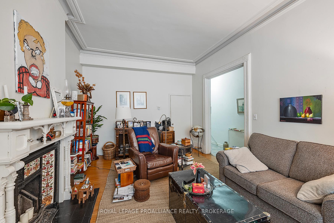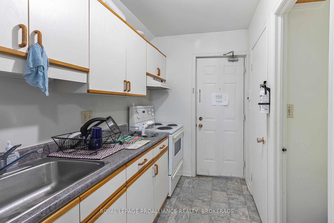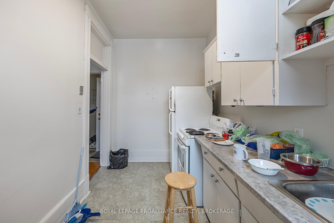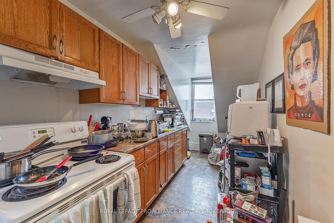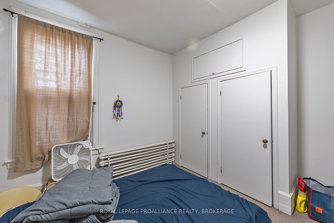$1,049,900
Available - For Sale
Listing ID: X11978007
241 Johnson Stre , Kingston, K7L 1Y2, Frontenac
| Looking for an ideal investment in the heart of downtown Kingston? Look no further than 241Johnson Street a heritage designated solid brick end unit townhome featuring 4 self contained units. You can't beat the walk score! Located in Sydenham Ward, you are literally steps to shopping, restaurants, and other wonderful downtown amenities. Architecturally pleasing with welcoming front porch with balcony above. This property offers three one bedroom apartments and one bachelor apartment fully rented for a total of $5743/month. The total rent as of May 1,2025 increases to $5,850.65. The landlord pays gas heat and water/sewer. Each unit is separately metered for hydro. Two parking spaces at the rear of the property accessed off of a municipally maintained lane way off of Clergy Street. |
| Price | $1,049,900 |
| Taxes: | $7539.44 |
| Occupancy: | Tenant |
| Address: | 241 Johnson Stre , Kingston, K7L 1Y2, Frontenac |
| Directions/Cross Streets: | Clergy & Sydenham Streets |
| Rooms: | 10 |
| Bedrooms: | 3 |
| Bedrooms +: | 0 |
| Family Room: | F |
| Basement: | Full, Unfinished |
| Level/Floor | Room | Length(ft) | Width(ft) | Descriptions | |
| Room 1 | Main | Living Ro | 12.66 | 21.91 | |
| Room 2 | Main | Primary B | 12.66 | 12.4 | |
| Room 3 | Main | Kitchen | 11.32 | 10.73 | |
| Room 4 | Second | Living Ro | 11.74 | 18.89 | |
| Room 5 | Second | Bedroom | 12.3 | 13.22 | |
| Room 6 | Second | Kitchen | 7.22 | 12.82 | |
| Room 7 | Second | Other | 13.81 | 9.58 | |
| Room 8 | Second | Kitchen | 5.64 | 10.4 | |
| Room 9 | Upper | Living Ro | 12.23 | 14.73 | |
| Room 10 | Upper | Bedroom | 12.56 | 12.82 | |
| Room 11 | Upper | Kitchen | 6.72 | 17.97 |
| Washroom Type | No. of Pieces | Level |
| Washroom Type 1 | 4 | Main |
| Washroom Type 2 | 3 | Second |
| Washroom Type 3 | 4 | Second |
| Washroom Type 4 | 4 | Third |
| Washroom Type 5 | 0 |
| Total Area: | 0.00 |
| Property Type: | Att/Row/Townhouse |
| Style: | 2 1/2 Storey |
| Exterior: | Brick |
| Garage Type: | None |
| (Parking/)Drive: | Private |
| Drive Parking Spaces: | 2 |
| Park #1 | |
| Parking Type: | Private |
| Park #2 | |
| Parking Type: | Private |
| Pool: | None |
| Approximatly Square Footage: | 2000-2500 |
| CAC Included: | N |
| Water Included: | N |
| Cabel TV Included: | N |
| Common Elements Included: | N |
| Heat Included: | N |
| Parking Included: | N |
| Condo Tax Included: | N |
| Building Insurance Included: | N |
| Fireplace/Stove: | N |
| Heat Type: | Radiant |
| Central Air Conditioning: | None |
| Central Vac: | N |
| Laundry Level: | Syste |
| Ensuite Laundry: | F |
| Sewers: | Sewer |
$
%
Years
This calculator is for demonstration purposes only. Always consult a professional
financial advisor before making personal financial decisions.
| Although the information displayed is believed to be accurate, no warranties or representations are made of any kind. |
| ROYAL LEPAGE PROALLIANCE REALTY, BROKERAGE |
|
|

Marjan Heidarizadeh
Sales Representative
Dir:
416-400-5987
Bus:
905-456-1000
| Book Showing | Email a Friend |
Jump To:
At a Glance:
| Type: | Freehold - Att/Row/Townhouse |
| Area: | Frontenac |
| Municipality: | Kingston |
| Neighbourhood: | 14 - Central City East |
| Style: | 2 1/2 Storey |
| Tax: | $7,539.44 |
| Beds: | 3 |
| Baths: | 4 |
| Fireplace: | N |
| Pool: | None |
Locatin Map:
Payment Calculator:

