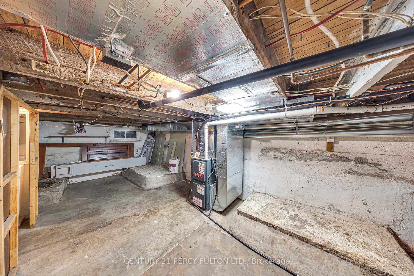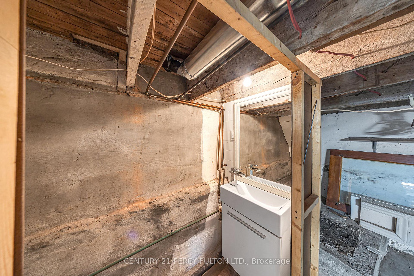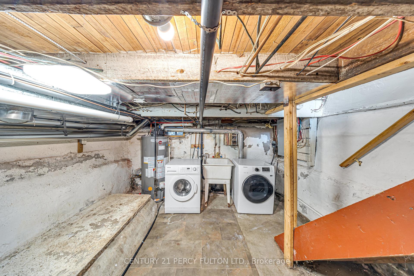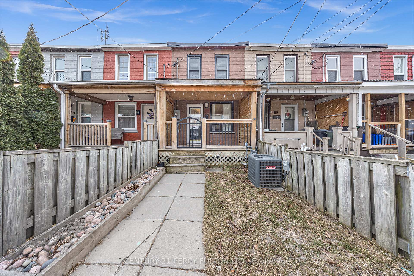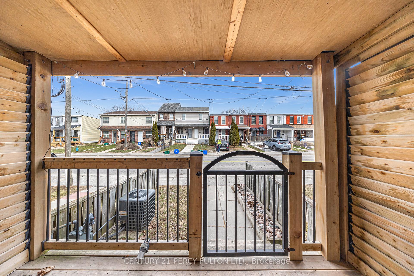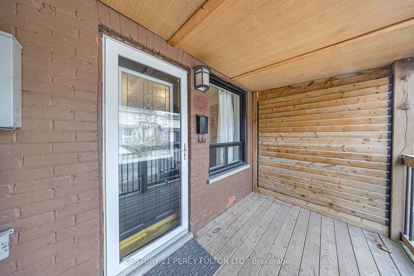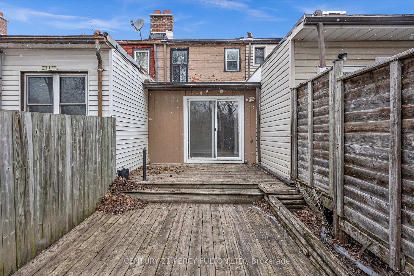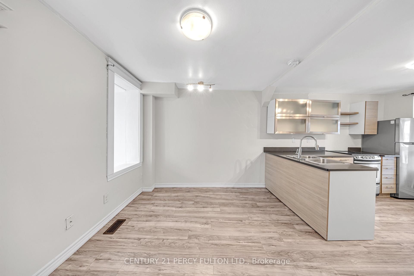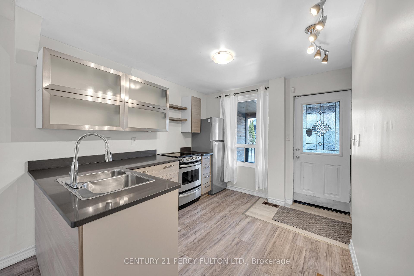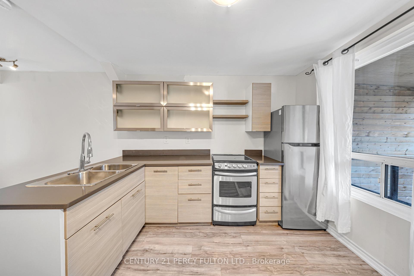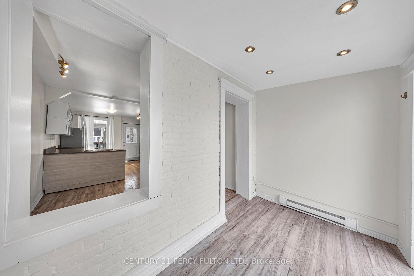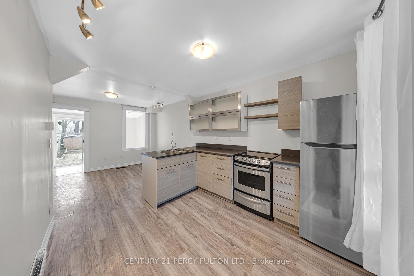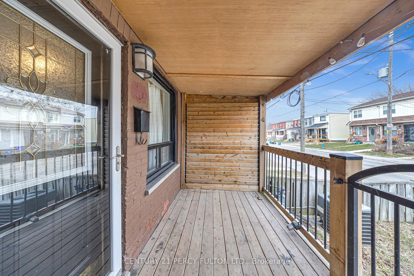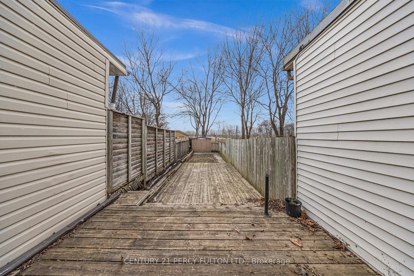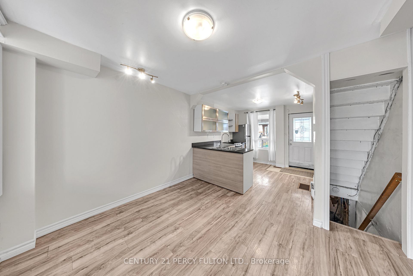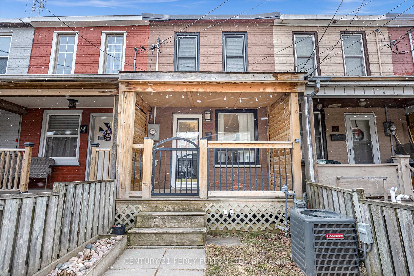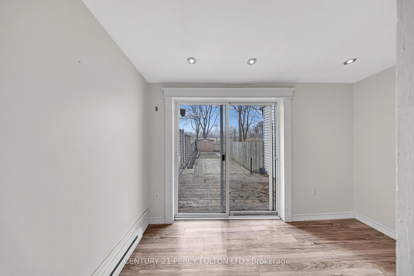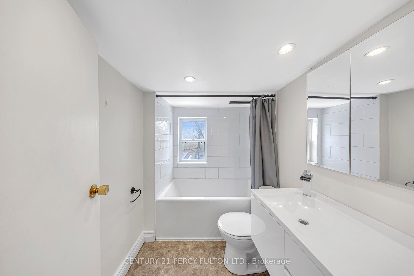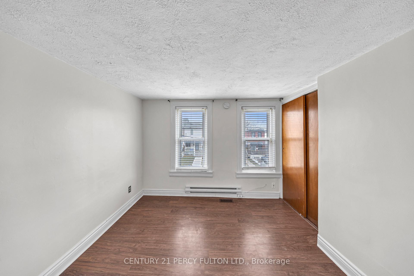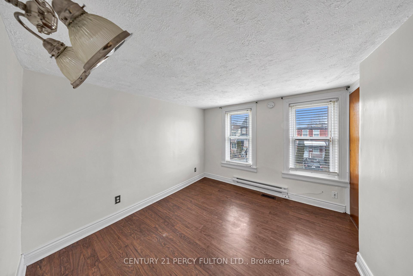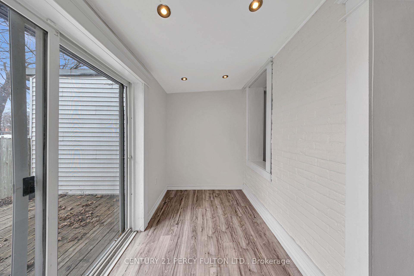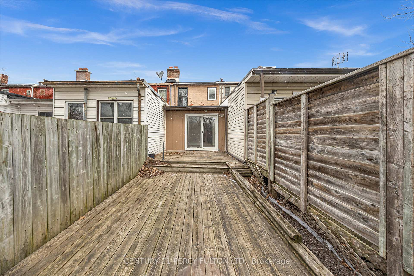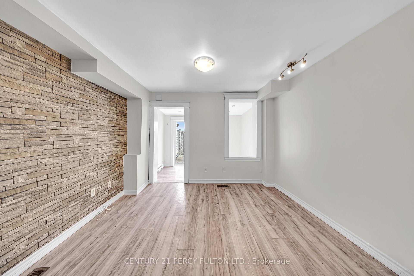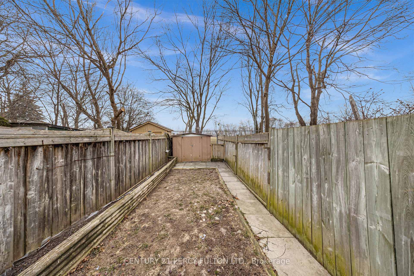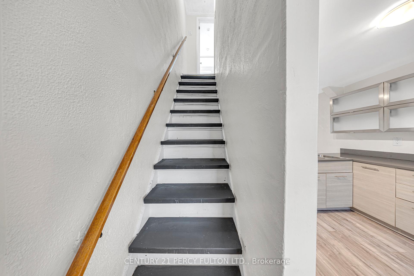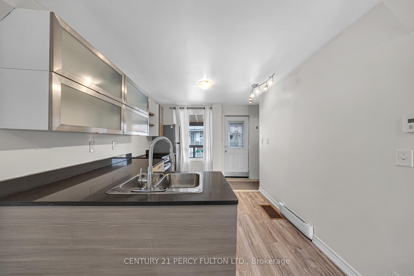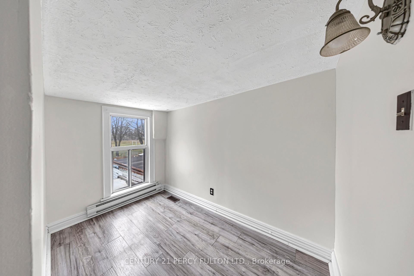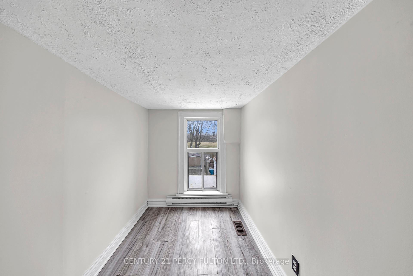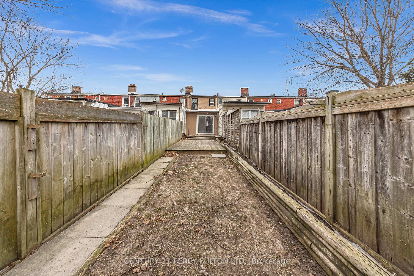$339,000
Available - For Sale
Listing ID: E12074347
157 Olive Aven , Oshawa, L1H 2P1, Durham
| Wonderful Fully Renovated Freehold Townhouse perfectly situated just steps from parks, schools, and transit, with easy access to Hwy 401. The modern, stylish kitchen boasts gorgeous quartz countertops and a sleek breakfast bar. The main level features beautiful laminate flooring and fresh paint, creating an inviting and bright atmosphere. The open-concept layout flows seamlessly into a versatile rear office or den, complete with a walk-out to a private, fully fenced backyard that overlooks a tranquil park. A charming front porch enhances the homes curb appeal, while the main bathroom exudes a contemporary, refreshed feel. The basement offers an additional bathroom, as well as convenient washer and dryer. This home seamlessly combines classic charm, modern comfort, convenience, and enduring style. New flat roof 2022, HVAC conversion 2022. |
| Price | $339,000 |
| Taxes: | $2004.44 |
| Assessment Year: | 2024 |
| Occupancy: | Vacant |
| Address: | 157 Olive Aven , Oshawa, L1H 2P1, Durham |
| Directions/Cross Streets: | Olive Ave And Ritson Rd S |
| Rooms: | 5 |
| Bedrooms: | 2 |
| Bedrooms +: | 0 |
| Family Room: | F |
| Basement: | Unfinished |
| Level/Floor | Room | Length(ft) | Width(ft) | Descriptions | |
| Room 1 | Kitchen | 10.5 | 9.02 | Window, Laminate, Quartz Counter | |
| Room 2 | Main | Living Ro | 11.48 | 9.18 | Laminate |
| Room 3 | Main | Den | 5.74 | 10.99 | Laminate, W/O To Deck |
| Room 4 | Second | Primary B | 10.17 | 8.86 | Window, Closet |
| Room 5 | Second | Bedroom 2 | 9.02 | 5.74 | Window |
| Washroom Type | No. of Pieces | Level |
| Washroom Type 1 | 4 | Second |
| Washroom Type 2 | 2 | Basement |
| Washroom Type 3 | 0 | |
| Washroom Type 4 | 0 | |
| Washroom Type 5 | 0 | |
| Washroom Type 6 | 4 | Second |
| Washroom Type 7 | 2 | Basement |
| Washroom Type 8 | 0 | |
| Washroom Type 9 | 0 | |
| Washroom Type 10 | 0 |
| Total Area: | 0.00 |
| Property Type: | Att/Row/Townhouse |
| Style: | 2-Storey |
| Exterior: | Brick |
| Garage Type: | None |
| Drive Parking Spaces: | 0 |
| Pool: | None |
| Approximatly Square Footage: | < 700 |
| CAC Included: | N |
| Water Included: | N |
| Cabel TV Included: | N |
| Common Elements Included: | N |
| Heat Included: | N |
| Parking Included: | N |
| Condo Tax Included: | N |
| Building Insurance Included: | N |
| Fireplace/Stove: | N |
| Heat Type: | Forced Air |
| Central Air Conditioning: | Central Air |
| Central Vac: | N |
| Laundry Level: | Syste |
| Ensuite Laundry: | F |
| Sewers: | Sewer |
$
%
Years
This calculator is for demonstration purposes only. Always consult a professional
financial advisor before making personal financial decisions.
| Although the information displayed is believed to be accurate, no warranties or representations are made of any kind. |
| CENTURY 21 PERCY FULTON LTD. |
|
|

Marjan Heidarizadeh
Sales Representative
Dir:
416-400-5987
Bus:
905-456-1000
| Book Showing | Email a Friend |
Jump To:
At a Glance:
| Type: | Freehold - Att/Row/Townhouse |
| Area: | Durham |
| Municipality: | Oshawa |
| Neighbourhood: | Central |
| Style: | 2-Storey |
| Tax: | $2,004.44 |
| Beds: | 2 |
| Baths: | 2 |
| Fireplace: | N |
| Pool: | None |
Locatin Map:
Payment Calculator:

