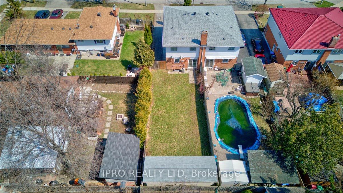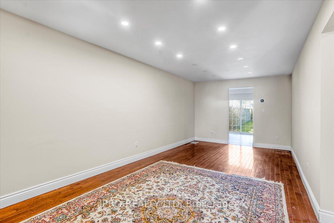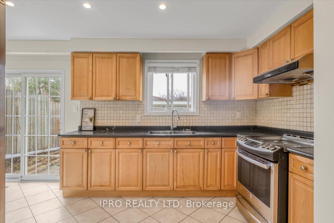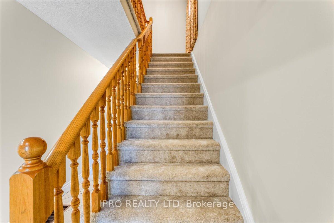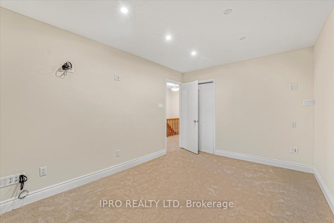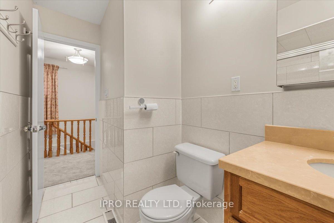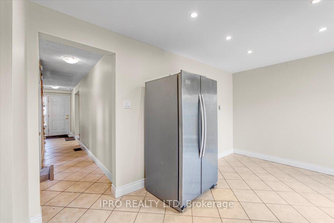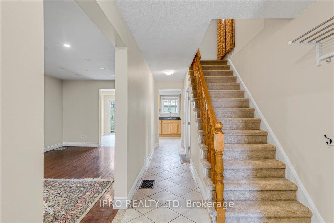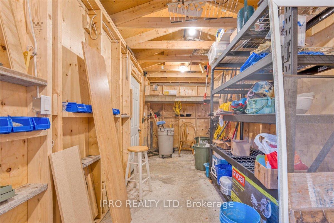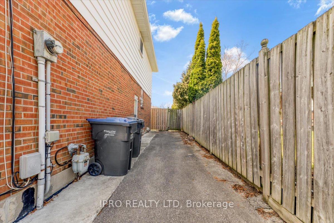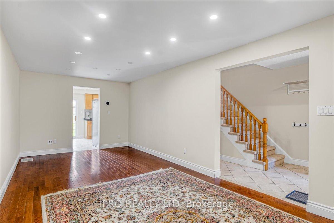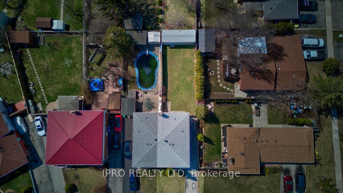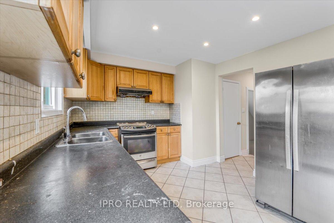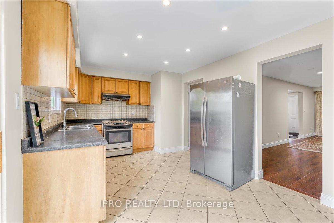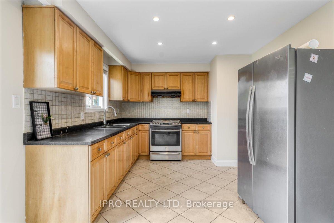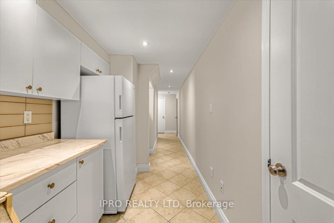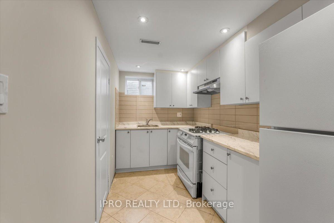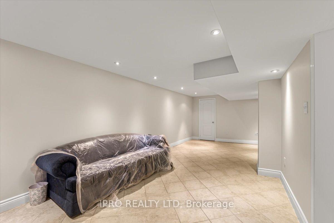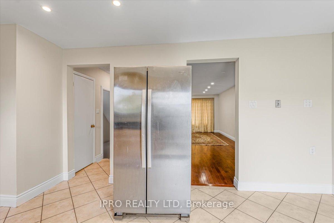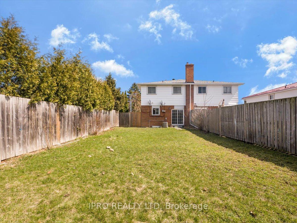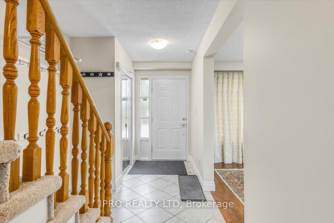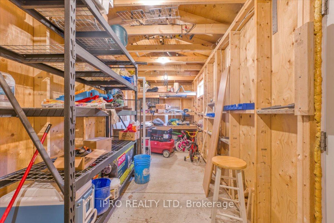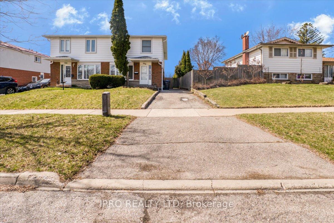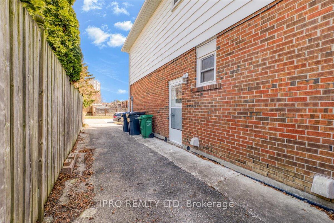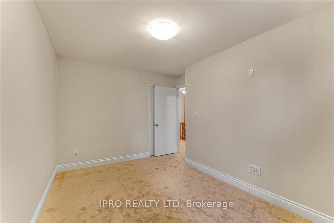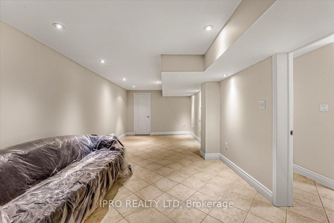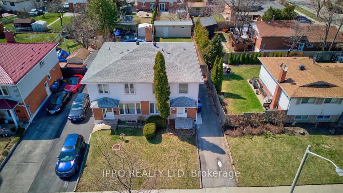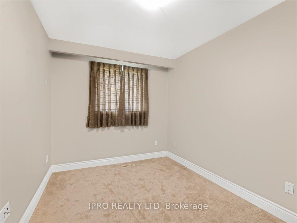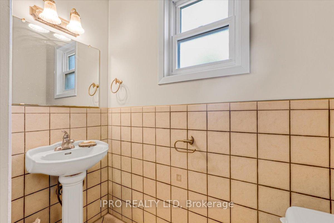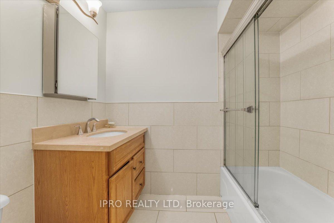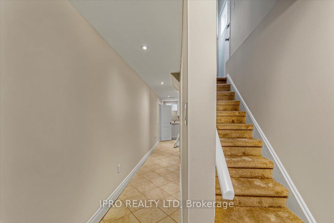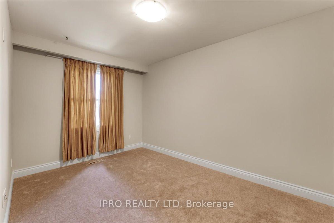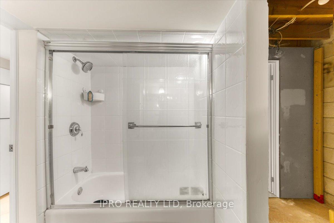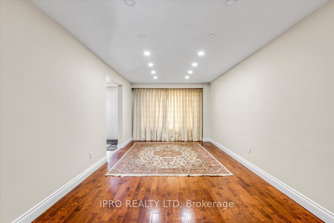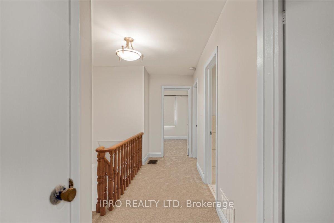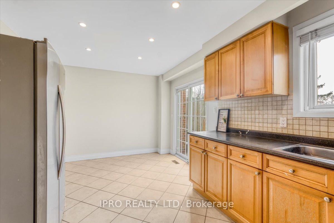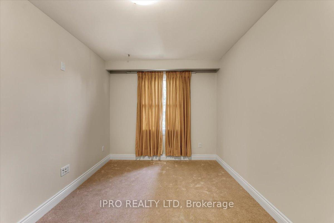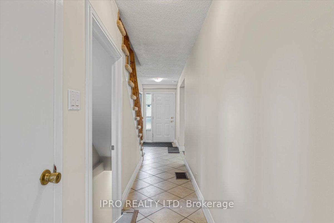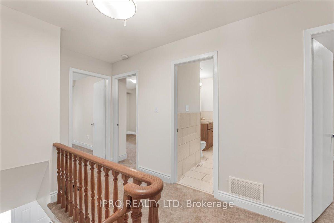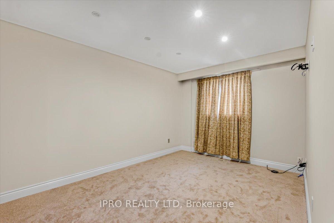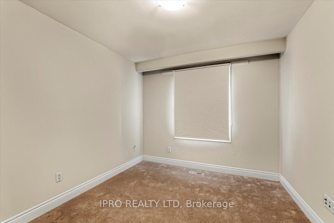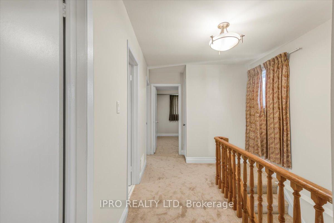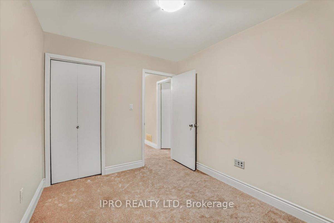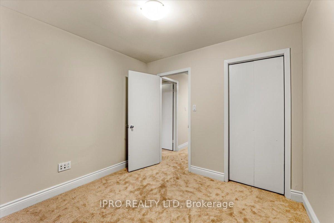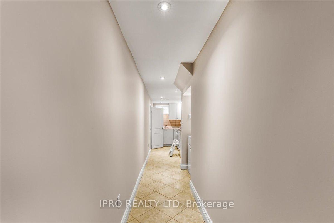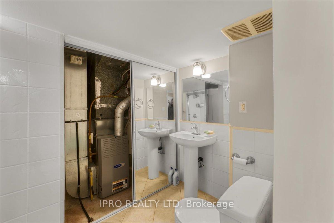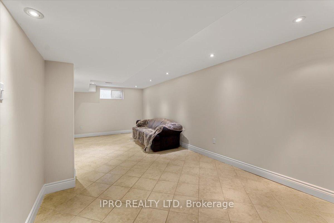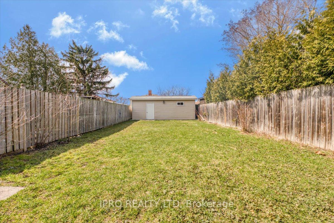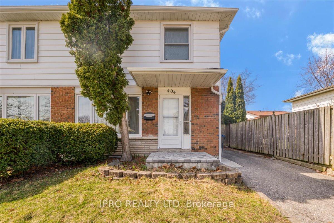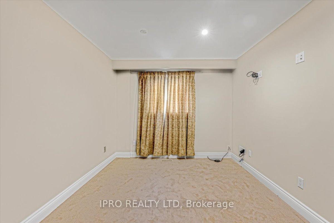$650,000
Available - For Sale
Listing ID: W12074457
404 Ginger Down , Mississauga, L5A 3A7, Peel
| This beautiful 4-bedroom semi-detached home is the perfect blend of comfort, functionality, and opportunity. With brand-new carpeting throughout, the home feels fresh, inviting, and move-in ready for you and your family. Downstairs, the finished basement with its own kitchen and separate entrance offers excellent rental potential or the perfect setup for extended family living. Whether you're looking to generate extra income or need a private in-law suite, this space is ready to go. Outside, you'll find a large powered shed a true bonus feature. Whether you envision a home office, garden suite, creative studio, or simply extra storage, the possibilities are endless. Located in a highly desirable area, this home is just minutes from major highways, supermarkets, schools, and shopping, making daily life incredibly convenient. Whether you're a first-time buyer, investor, or growing family, this home offers space, flexibility, and value in one of the most connected neighborhoods around. |
| Price | $650,000 |
| Taxes: | $4572.00 |
| Assessment Year: | 2024 |
| Occupancy: | Vacant |
| Address: | 404 Ginger Down , Mississauga, L5A 3A7, Peel |
| Acreage: | < .50 |
| Directions/Cross Streets: | Dundas/Cawthra |
| Rooms: | 9 |
| Rooms +: | 3 |
| Bedrooms: | 4 |
| Bedrooms +: | 0 |
| Family Room: | T |
| Basement: | Apartment, Separate Ent |
| Level/Floor | Room | Length(ft) | Width(ft) | Descriptions | |
| Room 1 | Main | Kitchen | 10.43 | 10.86 | |
| Room 2 | Main | Breakfast | 7.97 | 10.86 | |
| Room 3 | Main | Family Ro | 11.12 | 23.94 | Combined w/Dining |
| Room 4 | Main | Dining Ro | 11.12 | 23.94 | Combined w/Living |
| Room 5 | Main | Bathroom | 3.18 | 5.77 | 2 Pc Bath |
| Room 6 | Main | Foyer | 6.95 | 23.94 | Closet |
| Room 7 | Upper | Primary B | 9.84 | 13.64 | Closet |
| Washroom Type | No. of Pieces | Level |
| Washroom Type 1 | 2 | Ground |
| Washroom Type 2 | 3 | Basement |
| Washroom Type 3 | 3 | Second |
| Washroom Type 4 | 0 | |
| Washroom Type 5 | 0 | |
| Washroom Type 6 | 2 | Ground |
| Washroom Type 7 | 3 | Basement |
| Washroom Type 8 | 3 | Second |
| Washroom Type 9 | 0 | |
| Washroom Type 10 | 0 |
| Total Area: | 0.00 |
| Approximatly Age: | 51-99 |
| Property Type: | Semi-Detached |
| Style: | 2-Storey |
| Exterior: | Aluminum Siding, Brick |
| Garage Type: | None |
| (Parking/)Drive: | Private |
| Drive Parking Spaces: | 0 |
| Park #1 | |
| Parking Type: | Private |
| Park #2 | |
| Parking Type: | Private |
| Pool: | None |
| Other Structures: | Workshop |
| Approximatly Age: | 51-99 |
| Approximatly Square Footage: | 1100-1500 |
| Property Features: | Hospital, Library |
| CAC Included: | N |
| Water Included: | N |
| Cabel TV Included: | N |
| Common Elements Included: | N |
| Heat Included: | N |
| Parking Included: | N |
| Condo Tax Included: | N |
| Building Insurance Included: | N |
| Fireplace/Stove: | Y |
| Heat Type: | Forced Air |
| Central Air Conditioning: | Central Air |
| Central Vac: | N |
| Laundry Level: | Syste |
| Ensuite Laundry: | F |
| Elevator Lift: | False |
| Sewers: | Sewer |
| Utilities-Cable: | A |
| Utilities-Hydro: | Y |
$
%
Years
This calculator is for demonstration purposes only. Always consult a professional
financial advisor before making personal financial decisions.
| Although the information displayed is believed to be accurate, no warranties or representations are made of any kind. |
| IPRO REALTY LTD |
|
|

Marjan Heidarizadeh
Sales Representative
Dir:
416-400-5987
Bus:
905-456-1000
| Virtual Tour | Book Showing | Email a Friend |
Jump To:
At a Glance:
| Type: | Freehold - Semi-Detached |
| Area: | Peel |
| Municipality: | Mississauga |
| Neighbourhood: | Mississauga Valleys |
| Style: | 2-Storey |
| Approximate Age: | 51-99 |
| Tax: | $4,572 |
| Beds: | 4 |
| Baths: | 3 |
| Fireplace: | Y |
| Pool: | None |
Locatin Map:
Payment Calculator:

