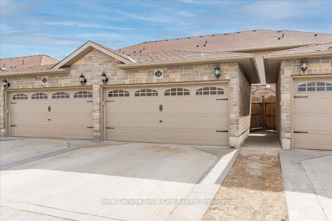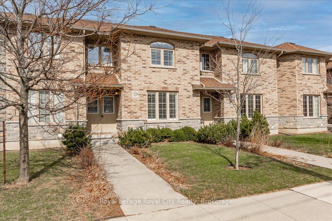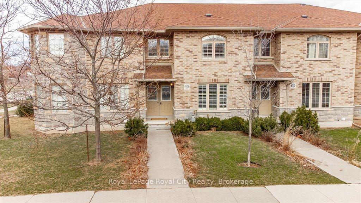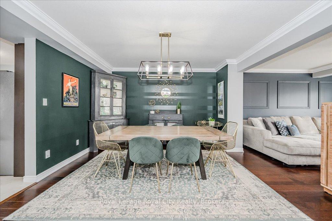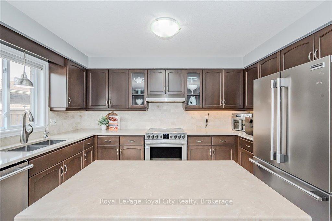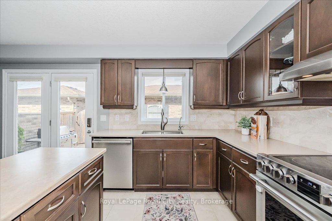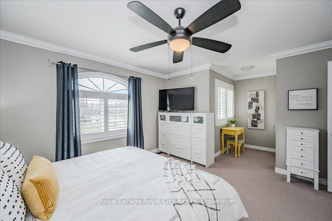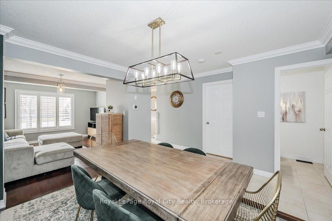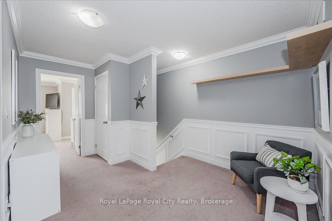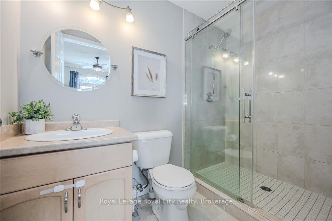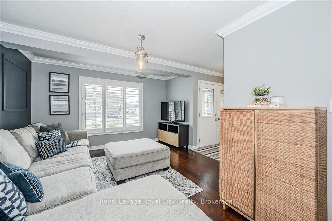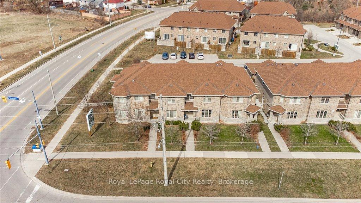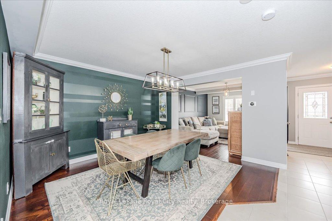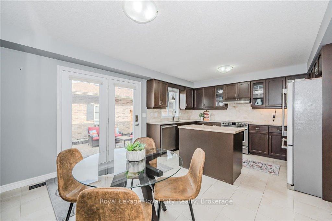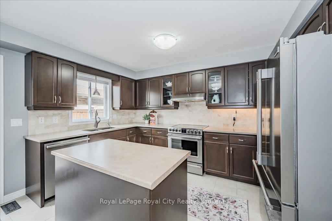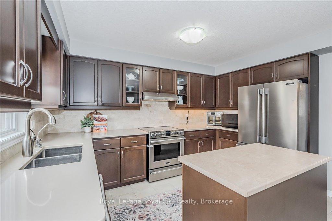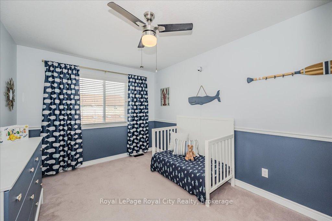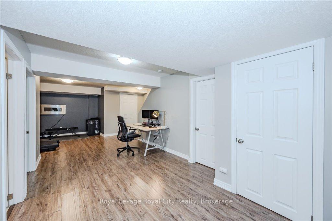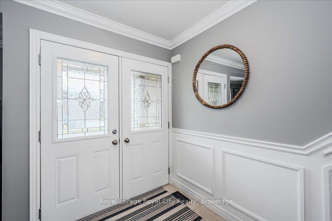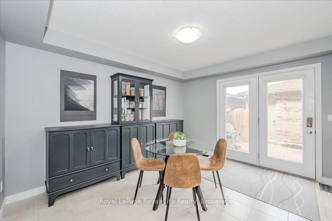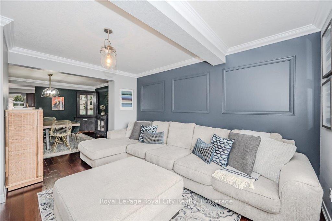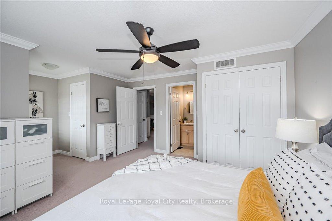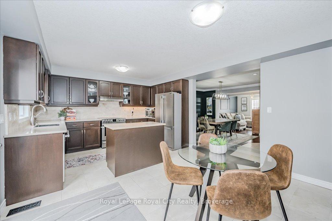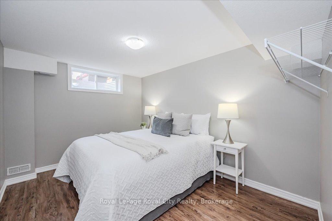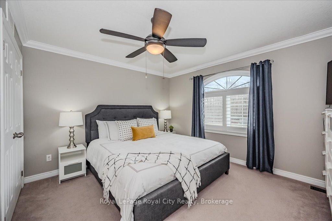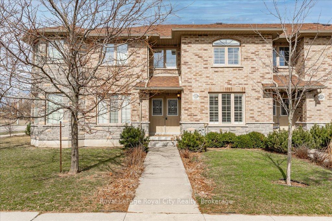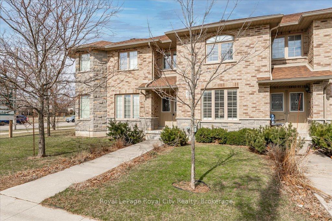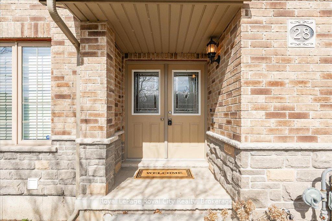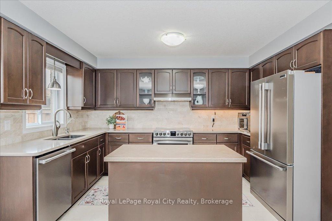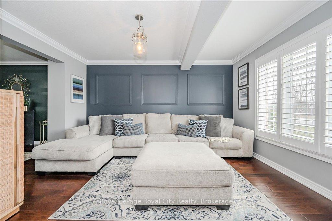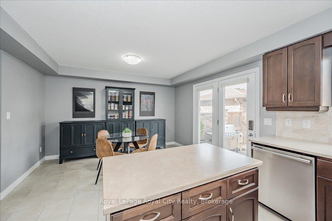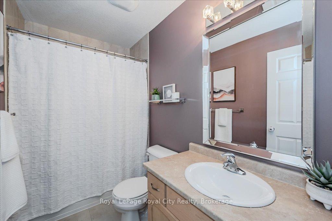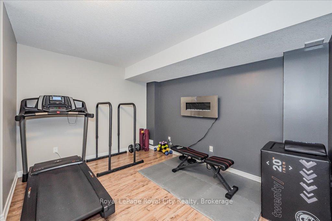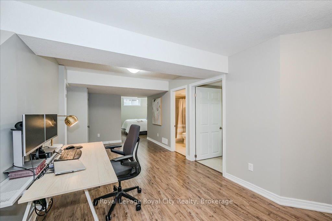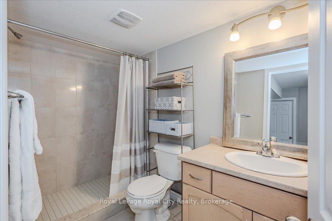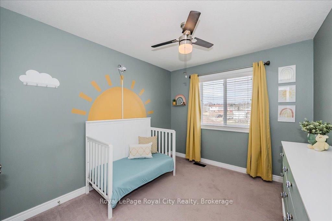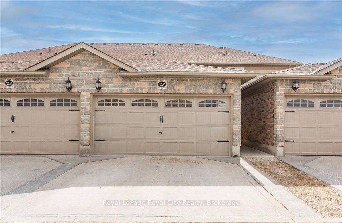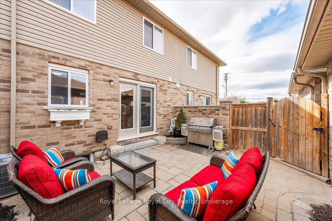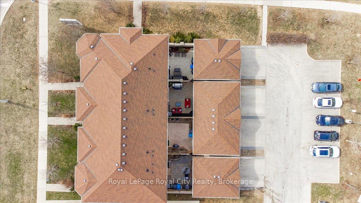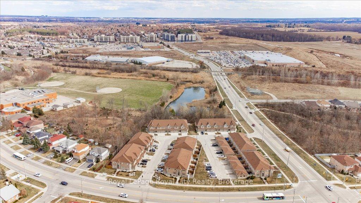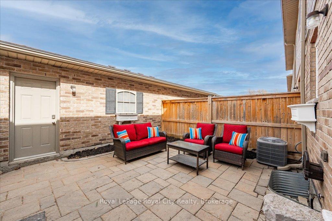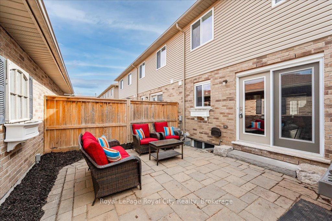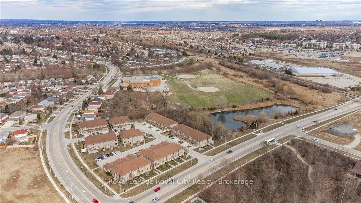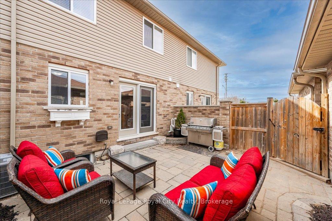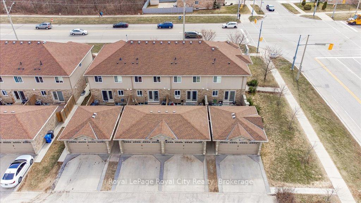$799,999
Available - For Sale
Listing ID: X12074473
714 Willow Road , Guelph, N1K 0B7, Wellington
| Welcome to 28-714 Willow Road, a spacious and well-maintained townhouse nestled in Guelphs vibrant west end. Offering a rare 2-car detached garage and a total of 4 parking spaces, this home combines comfort, functionality, and an unbeatable location. Step inside to a warm and inviting living room featuring rich hardwood flooring and large windows that fill the space with natural light. The open layout flows effortlessly into a generous dining area, ideal for family dinners or entertaining guests. The kitchen is both stylish and functional, boasting stainless steel appliances, ample cabinetry, an island for extra prep space, and a charming breakfast area that walks out to your private backyard oasis. A convenient 2-piece bathroom completes the main floor. Upstairs, you'll find a spacious primary retreat with its own 3-piece ensuite, along with two additional bedrooms and a 4-piece bathperfect for growing families or guests. The finished basement adds even more versatile living space with a cozy recreation room, den, and a full 3-piece bathroom. Enjoy the privacy of your own backyard and the convenience of being steps to Costco, Zehrs, the West End Rec Centre, parks, and schools. This home truly offers the best of location, lifestyle, and space! |
| Price | $799,999 |
| Taxes: | $5285.37 |
| Assessment Year: | 2024 |
| Occupancy: | Owner |
| Address: | 714 Willow Road , Guelph, N1K 0B7, Wellington |
| Postal Code: | N1K 0B7 |
| Province/State: | Wellington |
| Directions/Cross Streets: | Elmira Rd N |
| Level/Floor | Room | Length(ft) | Width(ft) | Descriptions | |
| Room 1 | Main | Bathroom | 5.08 | 4.85 | 2 Pc Bath |
| Room 2 | Main | Breakfast | 9.77 | 12.79 | |
| Room 3 | Main | Dining Ro | 15.51 | 13.38 | |
| Room 4 | Main | Foyer | 6.63 | 9.68 | |
| Room 5 | Main | Kitchen | 9.45 | 12.79 | |
| Room 6 | Main | Living Ro | 12.69 | 14.37 | |
| Room 7 | Second | Bathroom | 8.63 | 5.05 | 3 Pc Ensuite |
| Room 8 | Second | Bathroom | 8.92 | 4.99 | 4 Pc Bath |
| Room 9 | Second | Bedroom | 9.58 | 13.58 | |
| Room 10 | Second | Bedroom | 9.32 | 11.55 | |
| Room 11 | Second | Primary B | 19.45 | 13.87 | |
| Room 12 | Basement | Bathroom | 4.92 | 9.15 | 3 Pc Bath |
| Room 13 | Basement | Den | 9.41 | 12.69 | |
| Room 14 | Basement | Laundry | 4.92 | 7.12 | |
| Room 15 | Basement | Recreatio | 18.66 | 27.32 |
| Washroom Type | No. of Pieces | Level |
| Washroom Type 1 | 2 | Main |
| Washroom Type 2 | 3 | Second |
| Washroom Type 3 | 4 | Second |
| Washroom Type 4 | 3 | Basement |
| Washroom Type 5 | 0 | |
| Washroom Type 6 | 2 | Main |
| Washroom Type 7 | 3 | Second |
| Washroom Type 8 | 4 | Second |
| Washroom Type 9 | 3 | Basement |
| Washroom Type 10 | 0 |
| Total Area: | 0.00 |
| Sprinklers: | Carb |
| Washrooms: | 4 |
| Heat Type: | Forced Air |
| Central Air Conditioning: | Central Air |
$
%
Years
This calculator is for demonstration purposes only. Always consult a professional
financial advisor before making personal financial decisions.
| Although the information displayed is believed to be accurate, no warranties or representations are made of any kind. |
| Royal LePage Royal City Realty |
|
|

Marjan Heidarizadeh
Sales Representative
Dir:
416-400-5987
Bus:
905-456-1000
| Virtual Tour | Book Showing | Email a Friend |
Jump To:
At a Glance:
| Type: | Com - Condo Townhouse |
| Area: | Wellington |
| Municipality: | Guelph |
| Neighbourhood: | Willow West/Sugarbush/West Acres |
| Style: | 2-Storey |
| Tax: | $5,285.37 |
| Maintenance Fee: | $258 |
| Beds: | 3 |
| Baths: | 4 |
| Fireplace: | N |
Locatin Map:
Payment Calculator:

