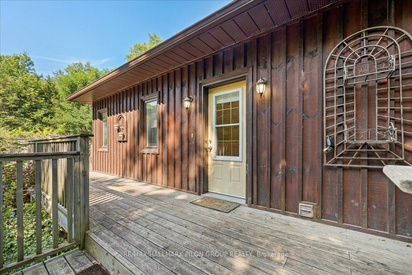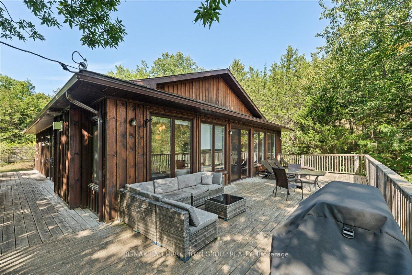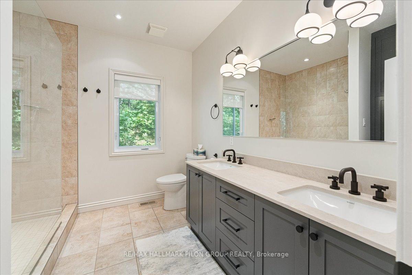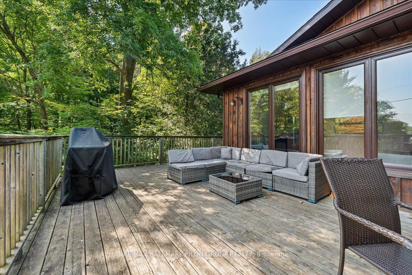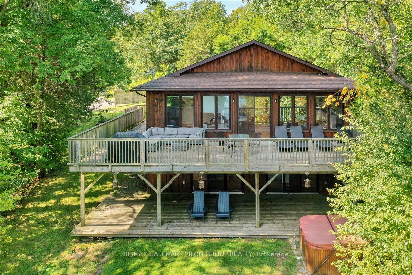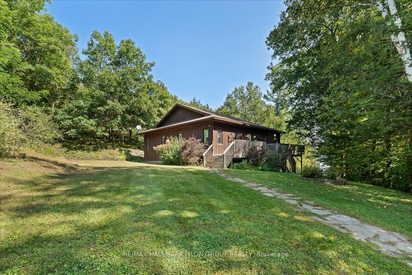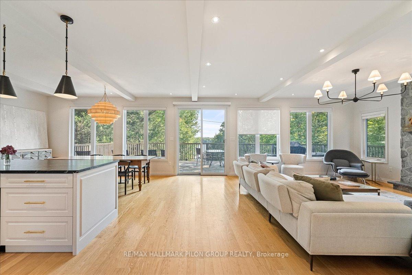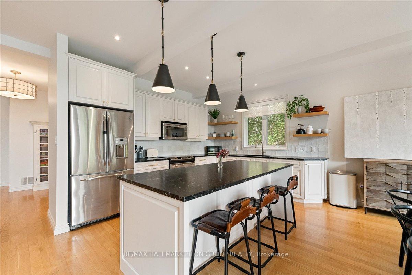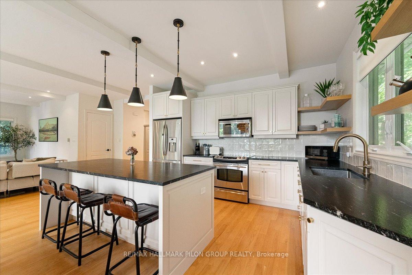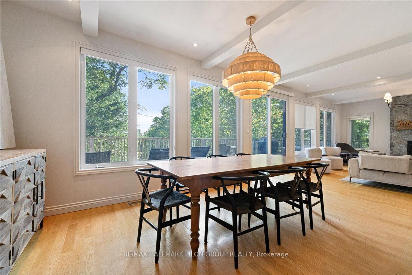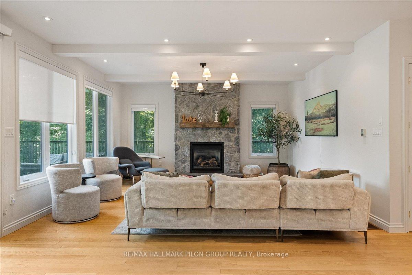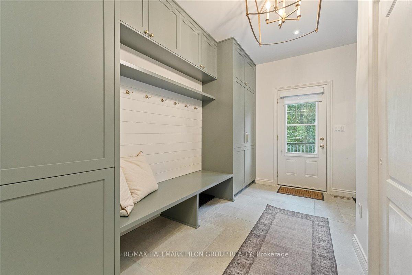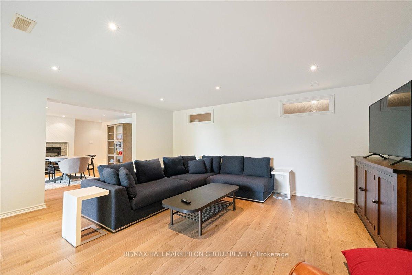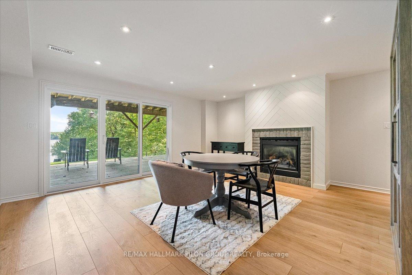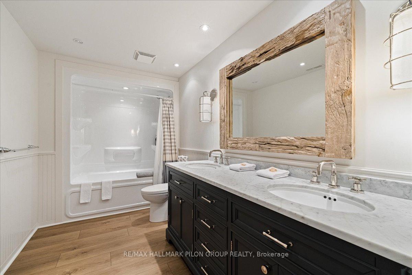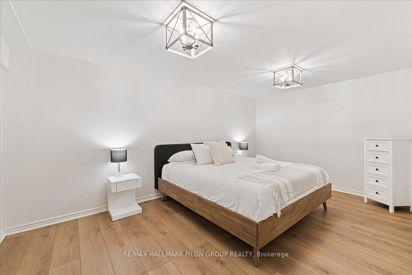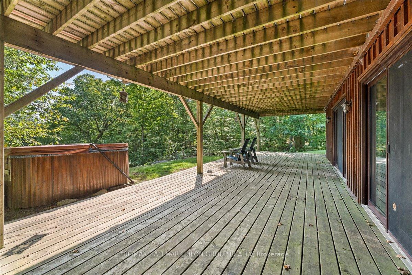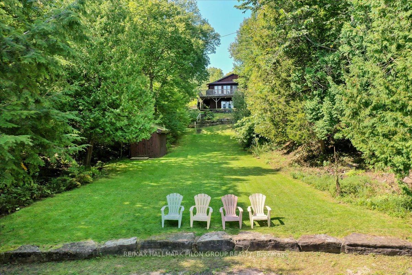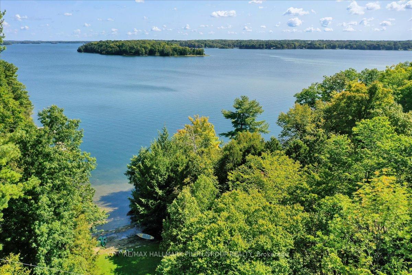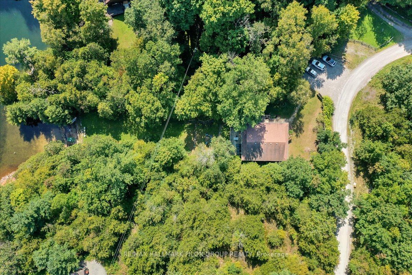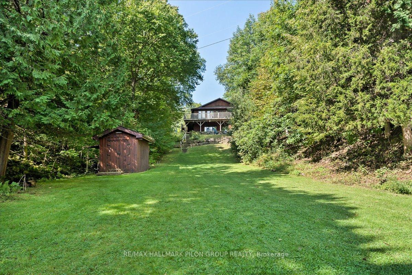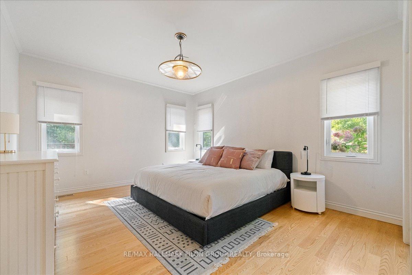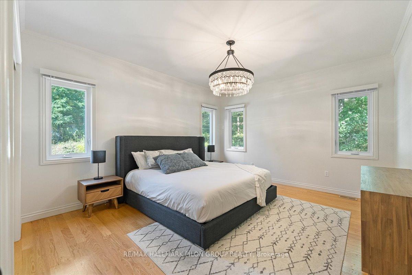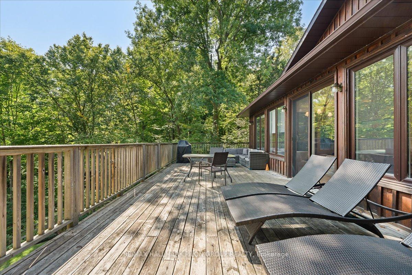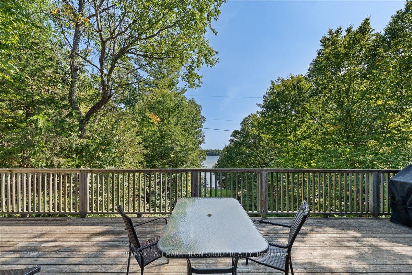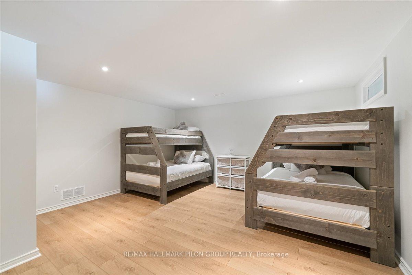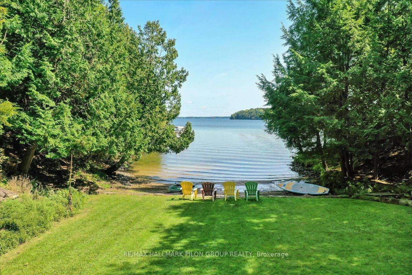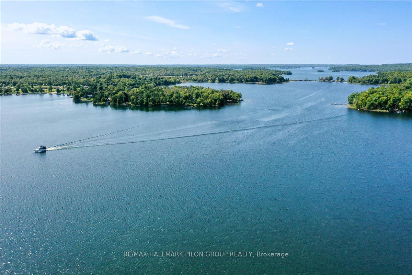$1,299,900
Available - For Sale
Listing ID: X12069579
1463 BIG RIDEAU N SHORE Road , Tay Valley, K0G 1V0, Lanark
| Step into this recently updated lakeside paradise at 1463 Big Rideau North Shore Rd, a stunning 4-season retreat just 45 mins from Ottawa. Set on 1.3 acres with 140' of rare sandy beach waterfront on Big Rideau Lake, this 3,000 sq ft home, built in 2009, offers endless recreation with swimming, boating, & fishing on a UNESCO World Heritage lake. The main level features 2 spacious bedrooms, updated bath, an open-concept kitchen with granite counters, & a living room with gas fireplace. The lower level adds 2 more bedrooms, full bath, family room, & games room, all with direct access to the outdoors. Enjoy outdoor living with a wrap-around deck perfect for entertaining. With 2 sheds & room for a garage, this property is ready for your lakeside lifestyle. Fully furnished & move-in ready, it's a personal sanctuary with views that inspire. Enjoy nearby towns like Westport & Perth for dining, shopping, & more. This is your chance to own a rare sandy beach property on Big Rideau Lake. |
| Price | $1,299,900 |
| Taxes: | $6426.00 |
| Occupancy: | Owner |
| Address: | 1463 BIG RIDEAU N SHORE Road , Tay Valley, K0G 1V0, Lanark |
| Lot Size: | 53.40 x 431.24 (Feet) |
| Acreage: | .50-1.99 |
| Directions/Cross Streets: | Narrows Lock / Big Rideau N Shore |
| Rooms: | 14 |
| Rooms +: | 0 |
| Bedrooms: | 2 |
| Bedrooms +: | 2 |
| Family Room: | T |
| Basement: | Full, Finished |
| Level/Floor | Room | Length(ft) | Width(ft) | Descriptions | |
| Room 1 | Main | Foyer | 15.06 | 9.64 | |
| Room 2 | Main | Living Ro | 15.81 | 17.32 | Overlook Water, Gas Fireplace, Hardwood Floor |
| Room 3 | Main | Dining Ro | 9.22 | 17.91 | W/O To Porch, Overlook Water, Hardwood Floor |
| Room 4 | Main | Kitchen | 13.22 | 10.99 | Granite Counters, Stainless Steel Appl, Breakfast Bar |
| Room 5 | Lower | Family Ro | 15.91 | 16.73 | W/O To Patio |
| Room 6 | Main | Primary B | 14.99 | 13.05 | Hardwood Floor |
| Room 7 | Main | Bedroom | 14.83 | 12.89 | Hardwood Floor |
| Room 8 | Lower | Bedroom | 10.4 | 10.56 | |
| Room 9 | Lower | Bedroom | 15.38 | 16.73 | |
| Room 10 | Lower | Bathroom | 6.49 | 12.4 | |
| Room 11 | Lower | Game Room | 15.91 | 16.56 | Gas Fireplace, W/O To Patio |
| Room 12 | Main | Bathroom | 9.22 | 9.64 | |
| Room 13 | Lower | Other | 15.32 | 12.4 |
| Washroom Type | No. of Pieces | Level |
| Washroom Type 1 | 4 | Main |
| Washroom Type 2 | 4 | Lower |
| Washroom Type 3 | 0 | |
| Washroom Type 4 | 0 | |
| Washroom Type 5 | 0 | |
| Washroom Type 6 | 4 | Main |
| Washroom Type 7 | 4 | Lower |
| Washroom Type 8 | 0 | |
| Washroom Type 9 | 0 | |
| Washroom Type 10 | 0 |
| Total Area: | 0.00 |
| Property Type: | Detached |
| Style: | Bungalow |
| Exterior: | Wood |
| Garage Type: | None |
| Drive Parking Spaces: | 4 |
| Pool: | None |
| Approximatly Square Footage: | 1500-2000 |
| Property Features: | Beach, Golf |
| CAC Included: | N |
| Water Included: | N |
| Cabel TV Included: | N |
| Common Elements Included: | N |
| Heat Included: | N |
| Parking Included: | N |
| Condo Tax Included: | N |
| Building Insurance Included: | N |
| Fireplace/Stove: | Y |
| Heat Type: | Forced Air |
| Central Air Conditioning: | Central Air |
| Central Vac: | N |
| Laundry Level: | Syste |
| Ensuite Laundry: | F |
| Sewers: | Septic |
| Water: | Drilled W |
| Water Supply Types: | Drilled Well |
$
%
Years
This calculator is for demonstration purposes only. Always consult a professional
financial advisor before making personal financial decisions.
| Although the information displayed is believed to be accurate, no warranties or representations are made of any kind. |
| RE/MAX HALLMARK PILON GROUP REALTY |
|
|

Marjan Heidarizadeh
Sales Representative
Dir:
416-400-5987
Bus:
905-456-1000
| Virtual Tour | Book Showing | Email a Friend |
Jump To:
At a Glance:
| Type: | Freehold - Detached |
| Area: | Lanark |
| Municipality: | Tay Valley |
| Neighbourhood: | 904 - Bathurst/Burgess & Sherbrooke (North B |
| Style: | Bungalow |
| Lot Size: | 53.40 x 431.24(Feet) |
| Tax: | $6,426 |
| Beds: | 2+2 |
| Baths: | 2 |
| Fireplace: | Y |
| Pool: | None |
Locatin Map:
Payment Calculator:

