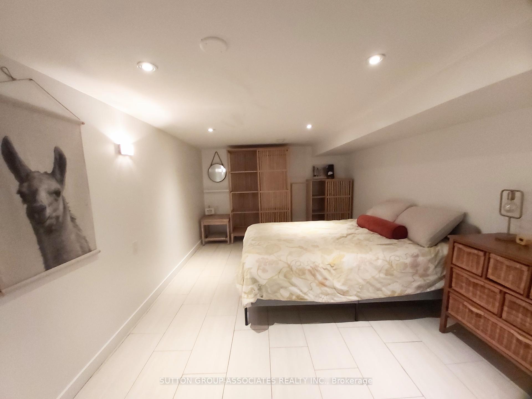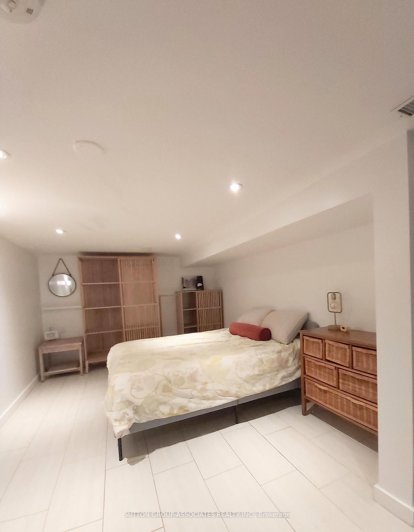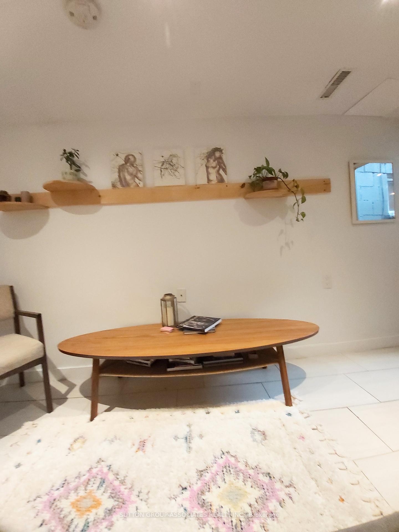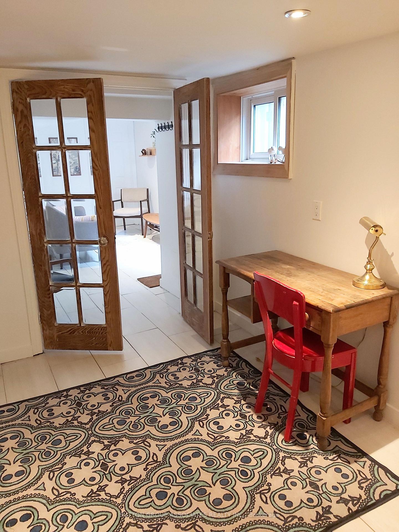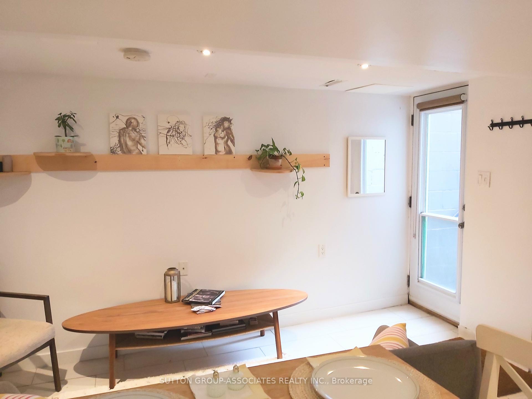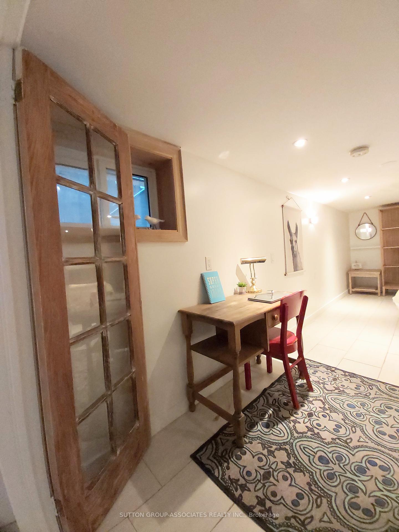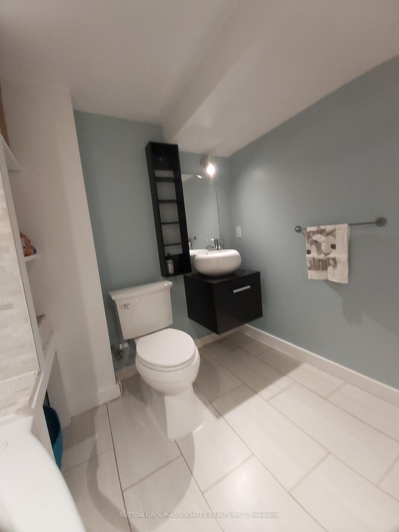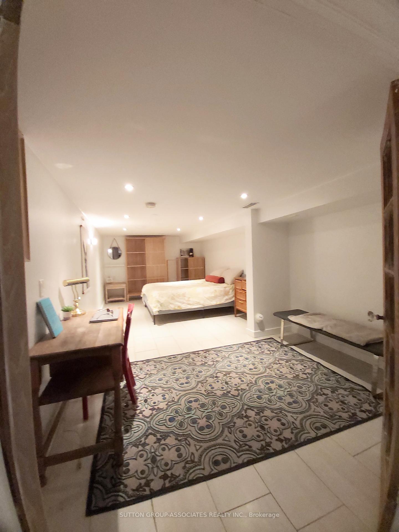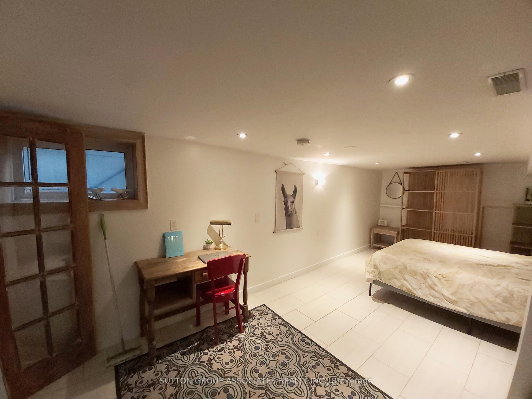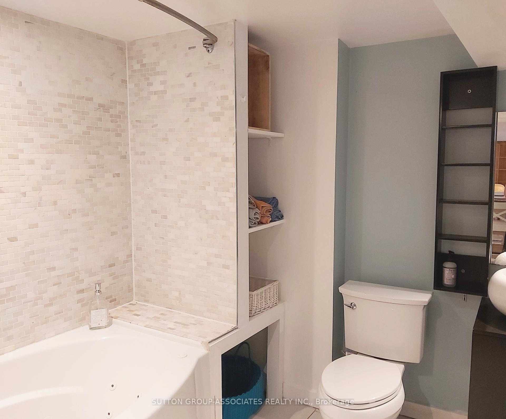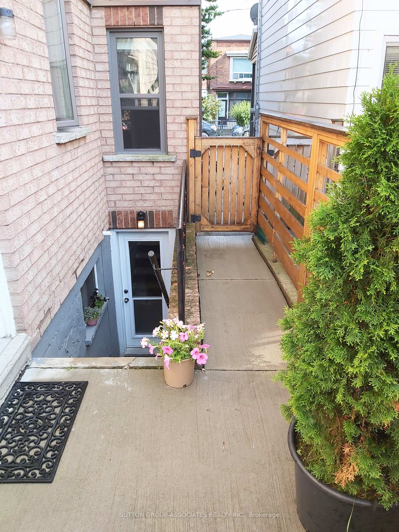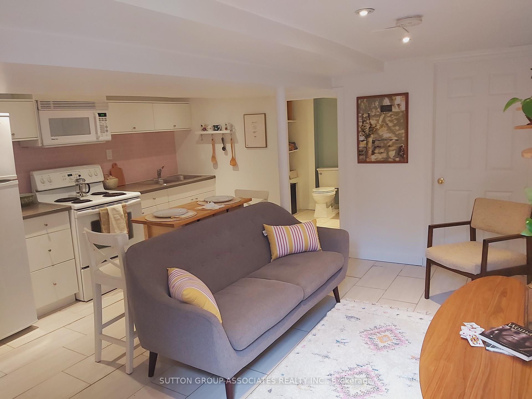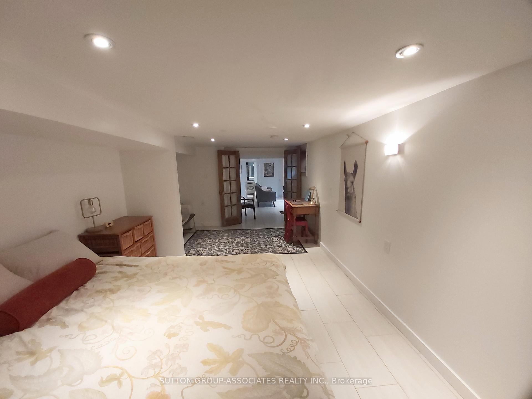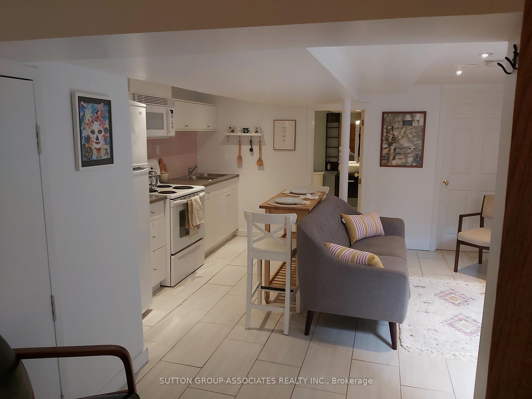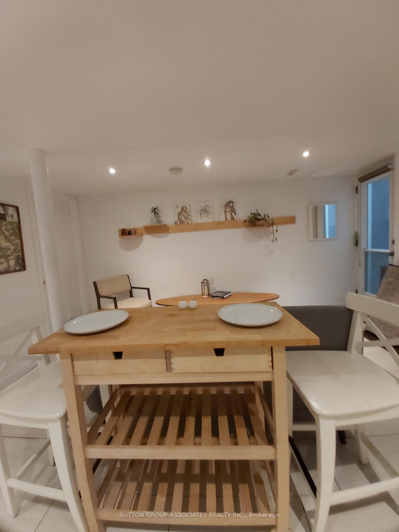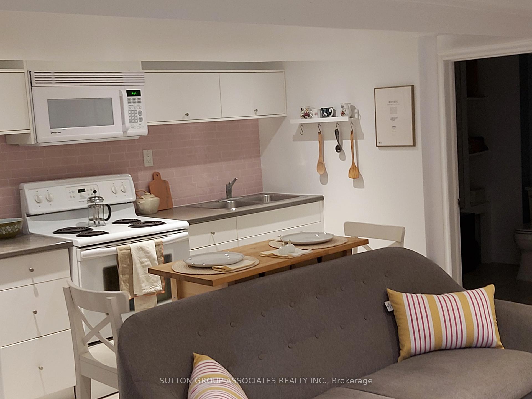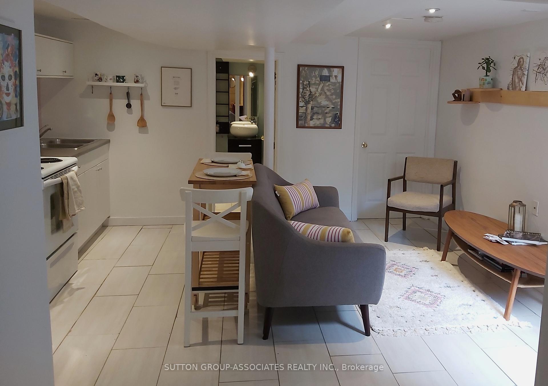$1,875
Available - For Rent
Listing ID: W12074418
40 Hallam Stre , Toronto, M6G 1W2, Toronto
| Charming large, bright, furnished one bedroom basement apartment near Bloor & Ossington.Homeowners live in upper with 2 young children (and a dog) in a warm, lively, safe, inclusive and socially responsible environment. Perfect for Students, internships, sabbaticals or mid term stays in Toronto. Apartment is fully furnished.This spacious basement apartment features: Separate entrance from the side of the house. Fully separate bedroom with a window built to fire exit code. Office/work space nook. Security outdoor lighting. Antique wooden French doors off living room. Bathroom with double vanity and double cabinetry, marble tile. Bike storage/outdoor lock up bar. House wide interconnected fire alarm system for added safety. Fast house wide internet and TV package. Rent Includes all utilities, furnishings & wifi. 5 minute walk to the subway. Several vibrant independent coffee shops within a short walk. 3 neighbouring grocery stores, one being Fiesta Farms. Several large parks nearby (Dovercourt, Christie Pits, Artscape Wychwood Barns, Hillcrest). Charming community Laundry Mat only a few doors away. Hospital area is very close by if you are a medical student, UofT and George Brown. |
| Price | $1,875 |
| Taxes: | $0.00 |
| Occupancy: | Vacant |
| Address: | 40 Hallam Stre , Toronto, M6G 1W2, Toronto |
| Directions/Cross Streets: | Dupont & Ossington |
| Rooms: | 3 |
| Bedrooms: | 1 |
| Bedrooms +: | 0 |
| Family Room: | F |
| Basement: | Apartment, Separate Ent |
| Furnished: | Furn |
| Level/Floor | Room | Length(ft) | Width(ft) | Descriptions | |
| Room 1 | Lower | Living Ro | 3.28 | 3.28 | Tile Floor, Above Grade Window, Open Concept |
| Room 2 | Lower | Kitchen | 3.28 | 3.28 | Tile Floor, Pantry, Open Concept |
| Room 3 | Lower | Bedroom | 3.28 | 3.28 | Tile Floor, Window |
| Room 4 | Lower | Bathroom | 13.12 | 3.28 | 4 Pc Bath, Tile Floor |
| Washroom Type | No. of Pieces | Level |
| Washroom Type 1 | 4 | Lower |
| Washroom Type 2 | 0 | |
| Washroom Type 3 | 0 | |
| Washroom Type 4 | 0 | |
| Washroom Type 5 | 0 |
| Total Area: | 0.00 |
| Property Type: | Detached |
| Style: | 2-Storey |
| Exterior: | Brick |
| Garage Type: | None |
| Drive Parking Spaces: | 0 |
| Pool: | None |
| Laundry Access: | None |
| Property Features: | Hospital, Park |
| CAC Included: | N |
| Water Included: | N |
| Cabel TV Included: | N |
| Common Elements Included: | N |
| Heat Included: | N |
| Parking Included: | N |
| Condo Tax Included: | N |
| Building Insurance Included: | N |
| Fireplace/Stove: | N |
| Heat Type: | Forced Air |
| Central Air Conditioning: | Central Air |
| Central Vac: | N |
| Laundry Level: | Syste |
| Ensuite Laundry: | F |
| Sewers: | Sewer |
| Although the information displayed is believed to be accurate, no warranties or representations are made of any kind. |
| SUTTON GROUP-ASSOCIATES REALTY INC. |
|
|

Marjan Heidarizadeh
Sales Representative
Dir:
416-400-5987
Bus:
905-456-1000
| Book Showing | Email a Friend |
Jump To:
At a Glance:
| Type: | Freehold - Detached |
| Area: | Toronto |
| Municipality: | Toronto W02 |
| Neighbourhood: | Dovercourt-Wallace Emerson-Junction |
| Style: | 2-Storey |
| Beds: | 1 |
| Baths: | 1 |
| Fireplace: | N |
| Pool: | None |
Locatin Map:

